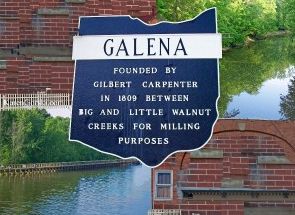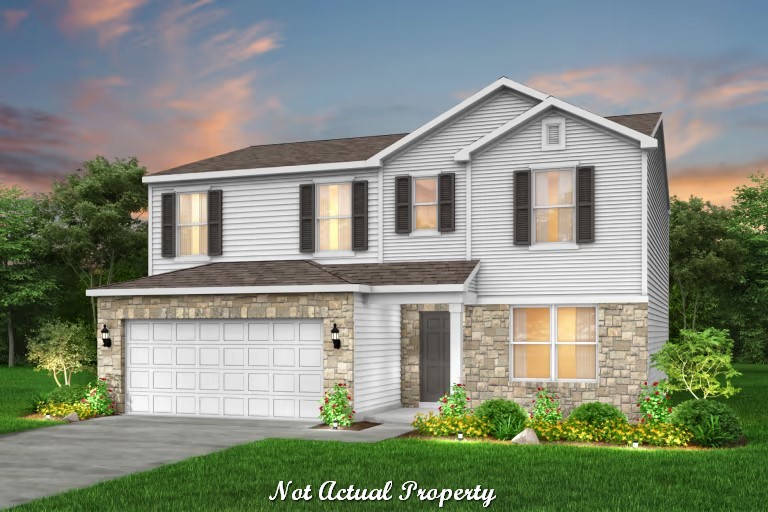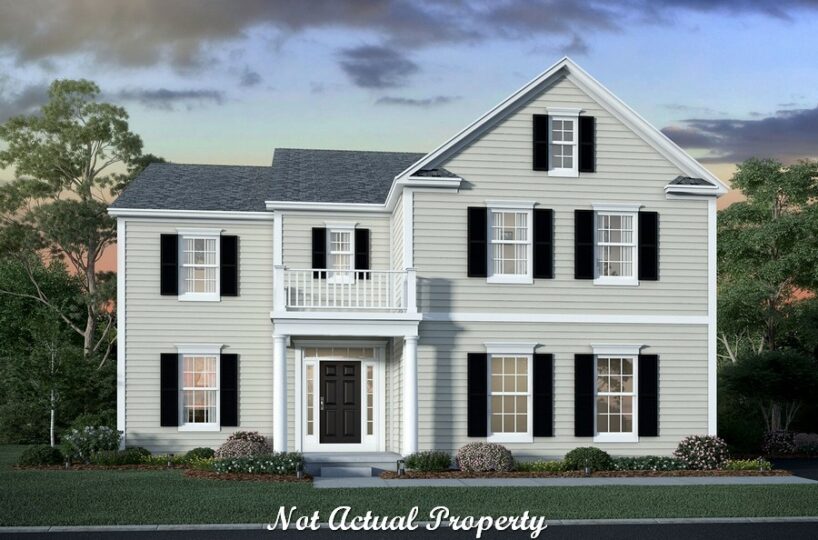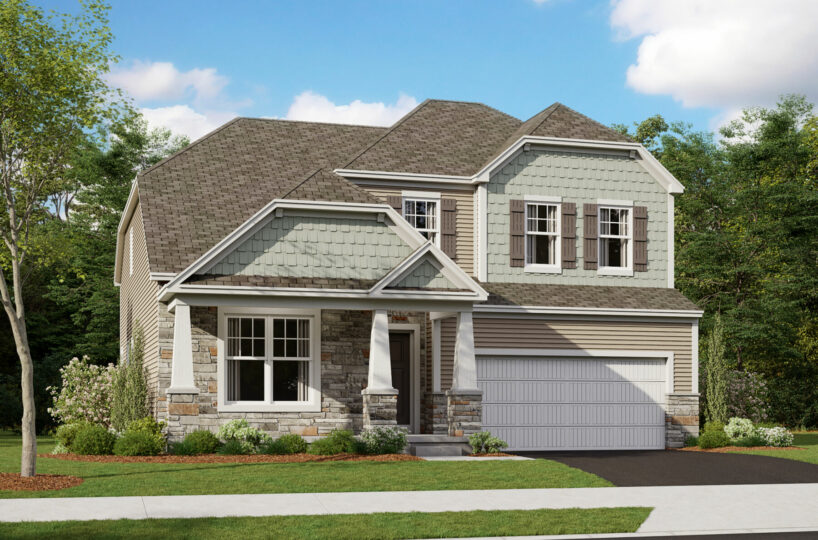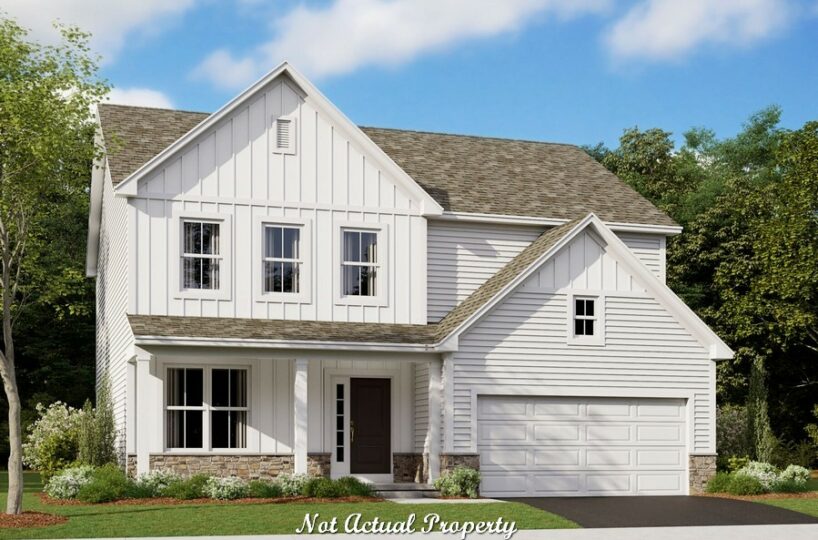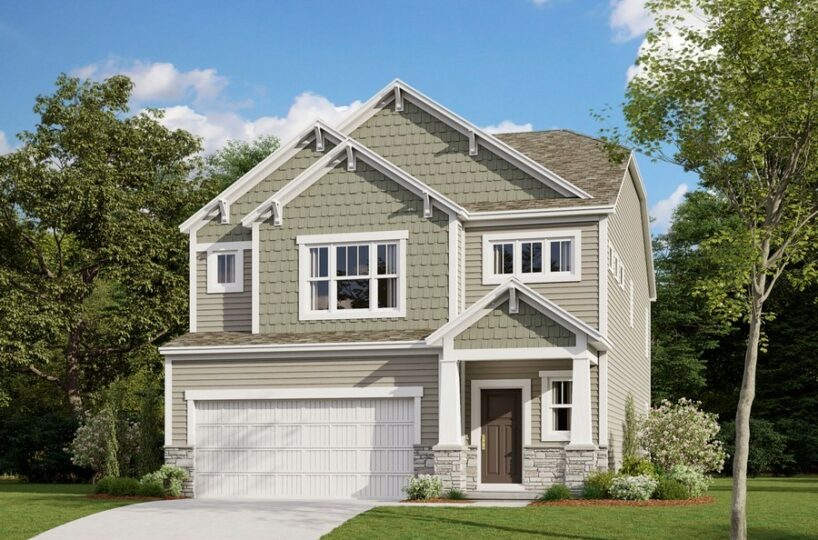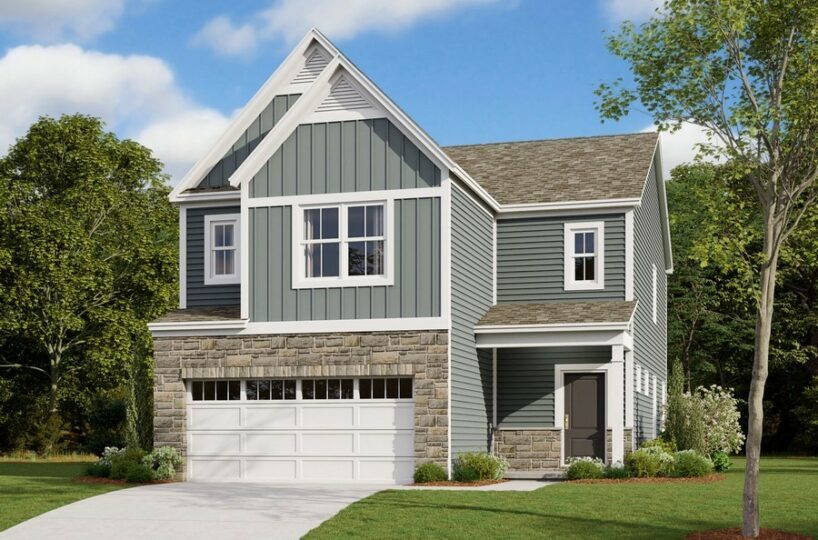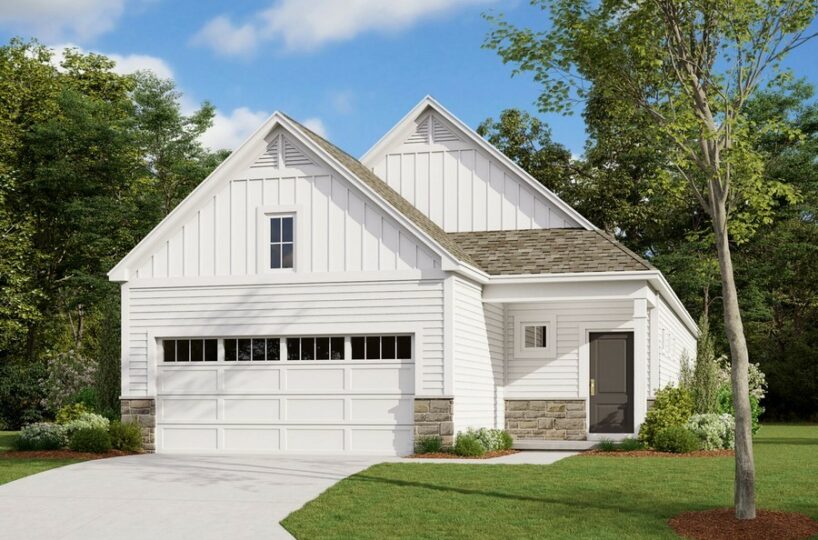Welcome to this stunning ranch-style home offering a perfect blend of elegance and functionality. With 2,885 square feet of thoughtfully designed living space, this residence boasts a harmonious balance of modern amenities and classic charm.
As you step onto the large front porch, you’ll be greeted by a warm and inviting entrance. The open-concept layout of the main floor features 10-foot ceilings and 8-foot doors, creating an airy and spacious ambiance. The centerpiece of the home is the impressive 12-foot beamed ceiling great room, perfect for hosting gatherings or relaxing by the fireplace.
The gourmet kitchen is a chef’s delight, complete with a walk-in pantry and high-end finishes. The adjacent mudroom with a convenient bench and closet adds practicality to daily living. For those who love outdoor living, the covered veranda with a sloped ceiling provides a tranquil space to enjoy the fresh air and entertain guests.
This home offers a functional layout with three bedrooms and three bathrooms. The first-floor guest suite with a private bath is ideal for accommodating visitors, providing them with comfort and privacy. The owner’s suite features a tray ceiling and a generously sized wardrobe, creating a luxurious retreat within your own home.
The finished lower level adds valuable living space, featuring a family room for entertainment, a third bedroom, and an additional full bath. This lower level provides flexibility for various needs, from a recreation area to a private guest suite.
With a 2-car garage offering convenience and storage, this home combines practicality with upscale living. Every detail has been carefully considered to create a residence that meets the highest standards of comfort and style. Don’t miss the opportunity to make this exquisite property your dream home!
- Square feet: 2,885
- Stories: 1
- Bedrooms: 3
- Full Baths: 3
- Half Baths: 0
- Garage: 2 (Front Load)
- Foundation: Full Basement
- Owner’s Suite: 1st Floor
- School District: Big Walnut Local Schools
THE GROVE
The Grove in Galena Ohio is a luxurious condo community featuring patio homes designed in a European country style. Located near Worthington and Big Walnut Roads, residents have easy access to the nearby cities of Westerville, Galena, and Lewis Center. The community offers low-maintenance living for those who desire a luxurious lifestyle without the hassle of maintaining a large property. The homes feature high-end finishes and amenities, providing residents with a comfortable and elegant living experience. The Grove is a perfect choice for those looking for a peaceful, upscale community in the Galena area.
Amenities:
- Low Maintenance
- HOA
Area Attractions:
- Town of Galena
- Alum Creek State Park
- Hoover Reservoir
- Alum Creek Marina
- Alum Creek Dog Park
- Rocks and Roots Trailhead
- Polaris Fashion Place
- Tanger Outlets
Schools: Olentangy Local Schools
Property Features
- 1 Community - The Grove
- 2 Structural - 1 story
- 2 Structural - Basement - Bedroom
- 2 Structural - Basement - Egress Window
- 2 Structural - Basement - Full
- 2 Structural - Basement - Full Bath
- 2 Structural - Basement - Rec Room
- 2 Structural - Ceiling - First Floor 10 Foot
- 2 Structural - Den/Office/Study
- 2 Structural - Dining Room - Tray Ceiling
- 2 Structural - Foyer - Tray Ceiling
- 2 Structural - Garage - 2 Car
- 2 Structural - Kitchen - Walk-in Pantry
- 2 Structural - Laundry - First Floor
- 2 Structural - Mud Room
- 2 Structural - Owner's Bedroom Tray Ceiling
- 2 Structural - Owner's Suite - 1st Floor
- 2 Structural - Owner's Suite - Walk-In Closet
- 3 Exterior - Back Porch/Veranda/Patio - Covered
- 3 Exterior - Irrigation System
- 3 Exterior - Stone Accents
- 3 Exterior - Stucco
- 4 Interior - Basement - Finished
- 4 Interior - Den - Glass French Doors
- 4 Interior - Fireplace
- 4 Interior - Kitchen - Island
- 4 Interior - Laundry Room - Cabinets
- 4 Interior - Laundry Room - Utility Sink
- 4 Interior - Mud Room Bench
- 4 Interior - Owner's Bath - Double Sink Vanity
- 4 Interior - Owner's Bath - Oversize Shower
- 4 Interior - Owner's Bath - Walk-In Shower
- 4 Interior - Owner's Bath - Water Closet
- 6 Amenities - HOA
- 6 Amenities - Low Maintenance
Attachments
What's Nearby?
Park
You need to setup the Yelp Fusion API.
Go into Admin > Real Estate 7 Options > What's Nearby? > Create App
Error: Failed to fetch Yelp data or received unexpected response format.
Restaurants
You need to setup the Yelp Fusion API.
Go into Admin > Real Estate 7 Options > What's Nearby? > Create App
Error: Failed to fetch Yelp data or received unexpected response format.
Grocery
You need to setup the Yelp Fusion API.
Go into Admin > Real Estate 7 Options > What's Nearby? > Create App
Error: Failed to fetch Yelp data or received unexpected response format.
Shopping Malls
You need to setup the Yelp Fusion API.
Go into Admin > Real Estate 7 Options > What's Nearby? > Create App
Error: Failed to fetch Yelp data or received unexpected response format.


