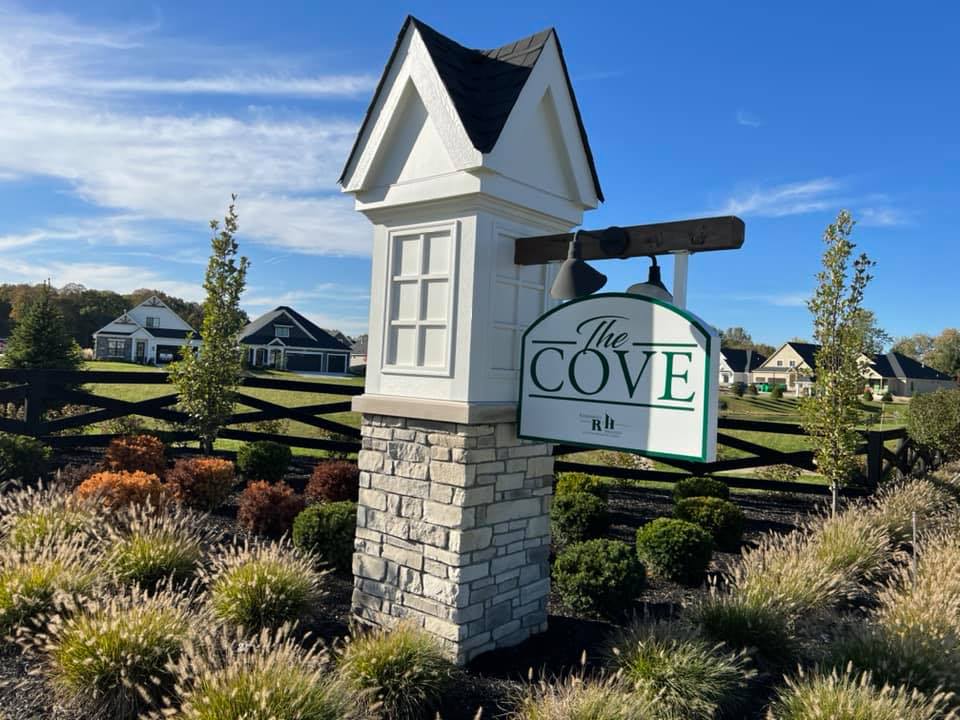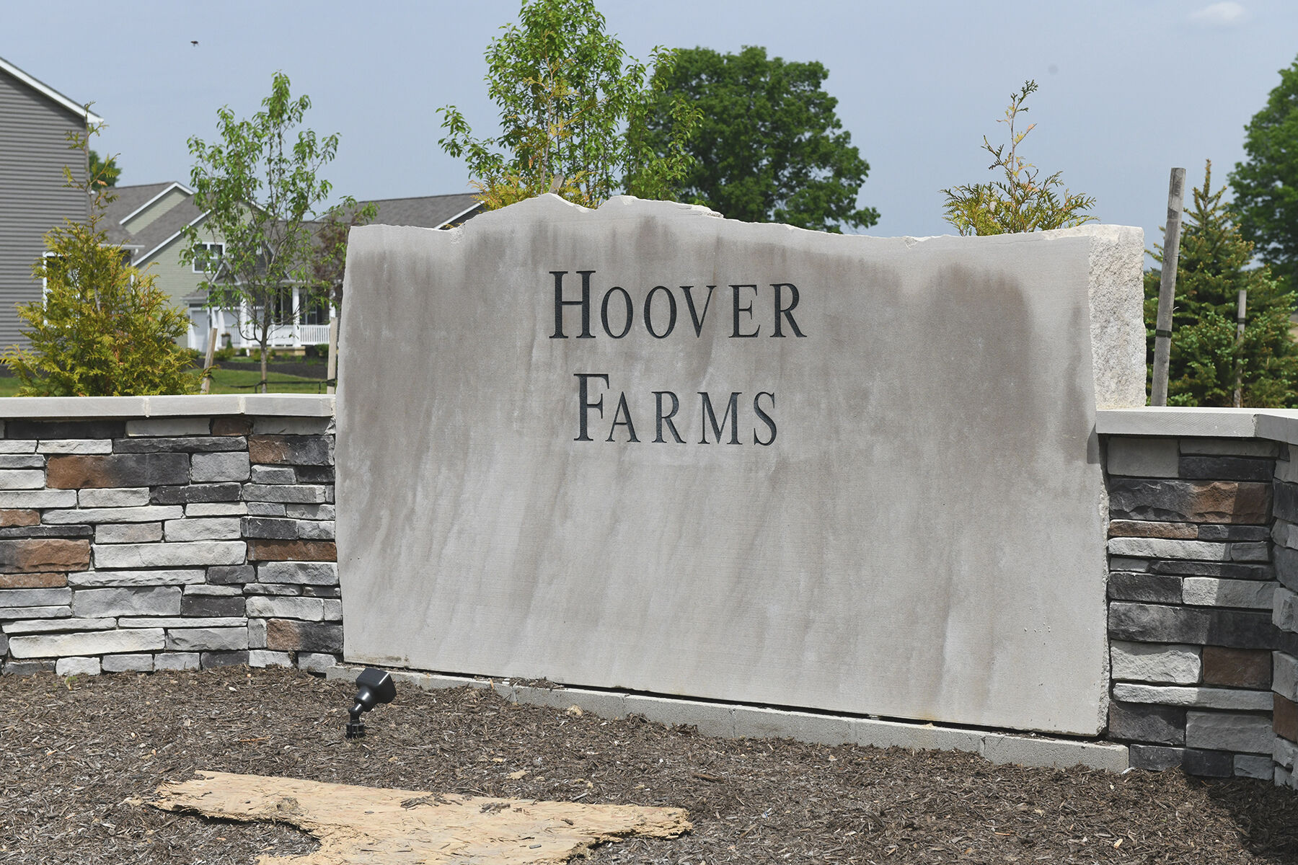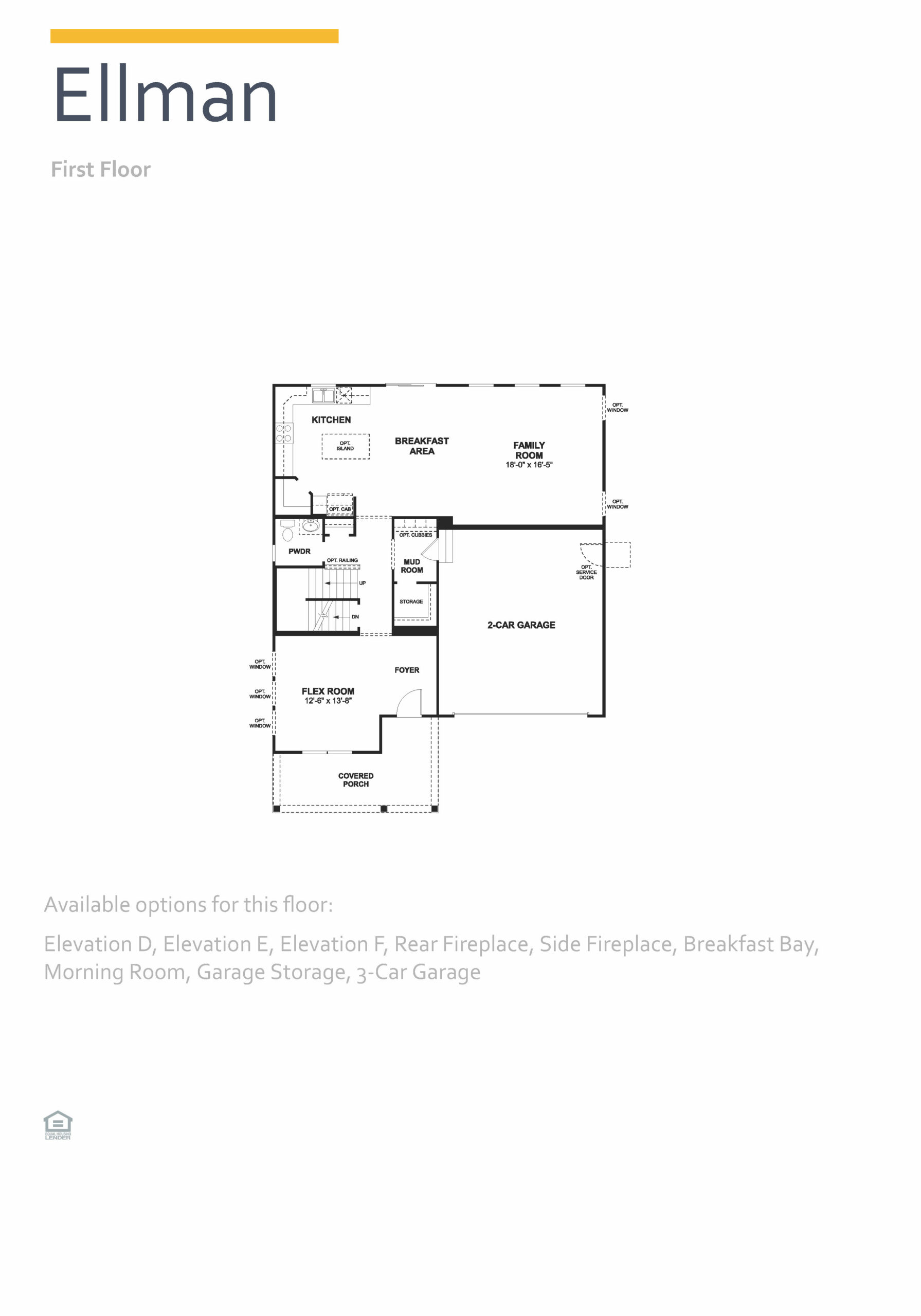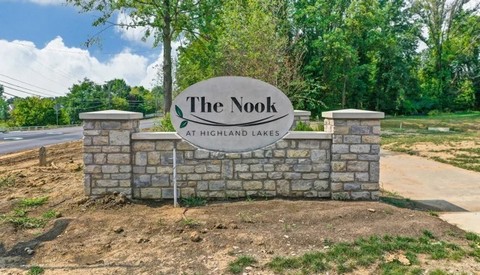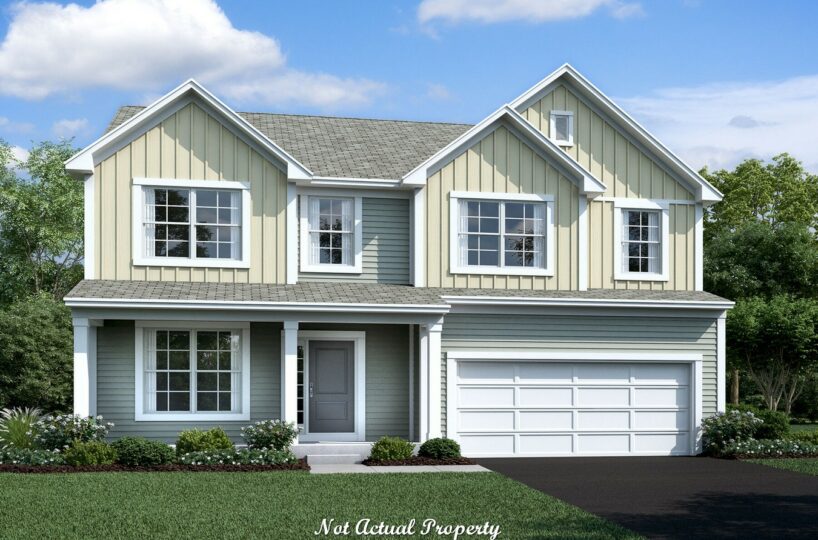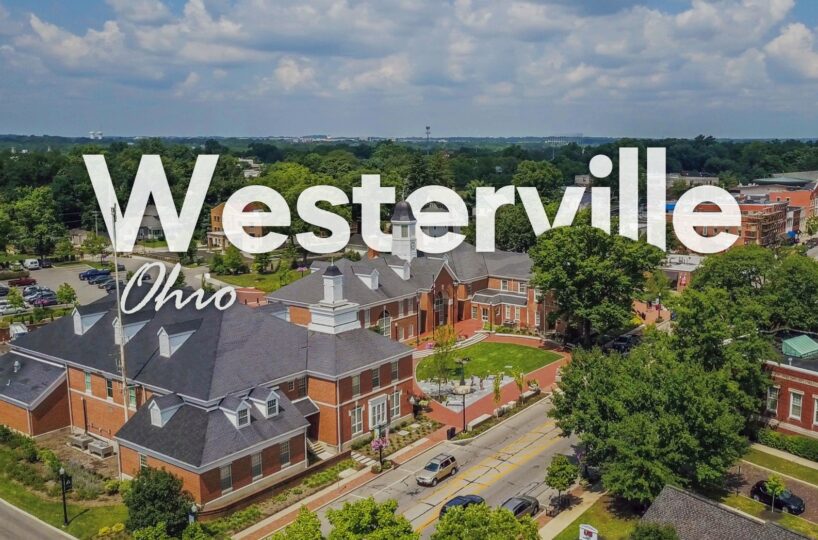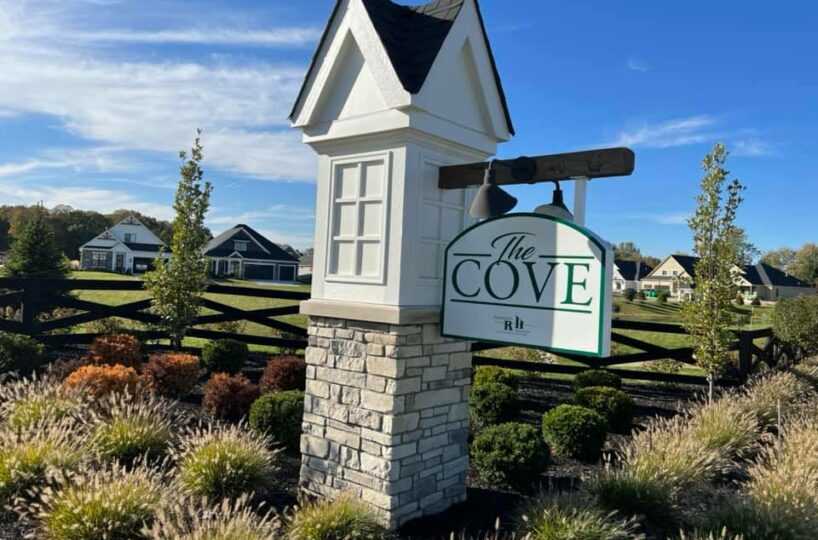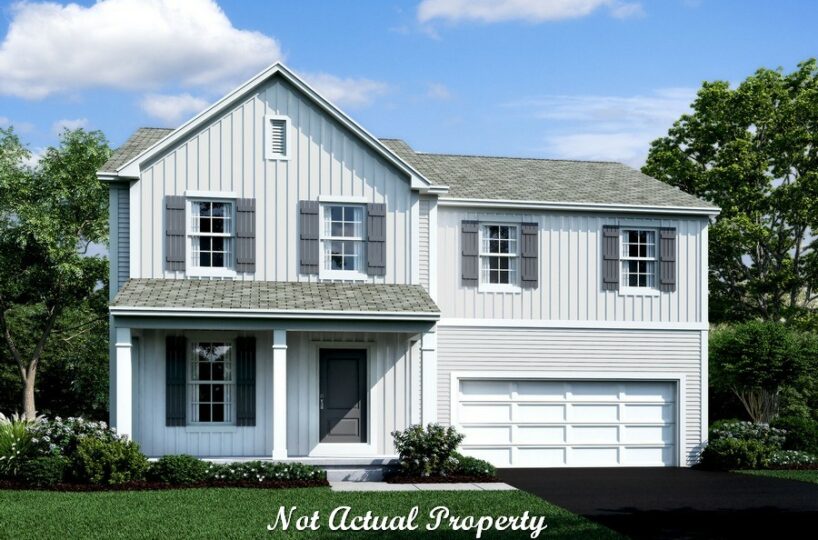This custom patio home features low step entry easy access with open living and a 12′ ceiling great room. 10′ ceilings and 8′ doors are throughout the first floor. The kitchen has a walk-in pantry and the spacious dining area features a box tray ceiling. The owner’s suite includes a box tray ceiling, oversized shower and a huge wardrobe with laundry access door. A private mud entry, rear covered veranda, and a second floor loft/bedroom with full bath, complete this beautiful home.
- Square feet: 2,730
- Stories: 1.5
- Bedrooms: 3
- Full Baths: 3
- Half Baths: 0
- Garage: 2 (Front Load)
- Foundation: Full Basement
- Owner’s Suite: 1st Floor
- School District: Westerville City Schools
THE COVE
Worry-Free Living in Westerville–Welcome home to Romanelli & Hughes’ most economical new community, The Cove. Located within minutes of Interstates 270 and 71, as well as State Route 161, The Cove is conveniently located in Westerville, on the West side of Ulry Road about 1⁄4 mile north of Warner Road. Featuring 73 patio premiere custom homes that start at 1,500 square feet, this exciting community will offer a diverse selection of architectural styles.
Worry-Free and Maintenance-Free. The Cove is built for convenience. Residents in this maintenance-free community enjoy mowing, mulching, trimming, and snow removal, courtesy of the Homeowners Association, making premiere custom homes in this community highly desirable.
Amenities:
- Mowing, mulching, trimming, and snow removal handled by Homeowners Association
- Easy access to Westerville, New Albany and Easton
Area Attractions:
- Hoover Reservoir Park
- Inniswood Metro Gardens
- Blendon Woods Metro Park
- The New Albany Country Club
- The Little Turtle Golf Club.
- Polaris Fashion Place
- Easton Town Center
- Uptown Westerville
Schools: Westerville City Schools
- Elementary: McVay Elementary School
- Middle: Walnut Springs Middle School
- High: Westerville North High School
Property Features
- 1 Community - The Cove
- 2 Structural - Bonus Room
- 2 Structural - Ceiling - First Floor 10 Foot
- 2 Structural - Dining Room - Tray Ceiling
- 2 Structural - Garage - 2 Car
- 2 Structural - Great Room 12 Foot Ceiling
- 2 Structural - Kitchen - Walk-in Pantry
- 2 Structural - Mud Room
- 2 Structural - Owner's Bedroom Tray Ceiling
- 2 Structural - Owner's Suite - 1st Floor
- 2 Structural - Secondary Bedroom - Walk-In Closets
- 3 Exterior - Back Porch/Veranda/Patio - Covered
- 3 Exterior - Irrigation System
- 4 Interior - Fireplace
- 4 Interior - Kitchen - Island
- 4 Interior - Owner's Bath - Oversize Shower
What's Nearby?
Park
- Inniswood Metro Garden (1.62 mi)97 reviews
- Blendon Woods Metro Park (1.44 mi)51 reviews
- Hoover Dam Recreation Park (1.25 mi)50 reviews
Restaurants
- High Bank Distillery - Gahanna (3.29 mi)165 reviews
- Double Barrel Kitchen & Bar (1.04 mi)77 reviews
- Bubbly Hall (2.17 mi)40 reviews
Grocery
- Kroger (2.38 mi)35 reviews
- Giant Eagle - Market District (2.32 mi)42 reviews
- Kroger Food and Pharmacy (1.71 mi)27 reviews
Shopping Malls
- Easton Town Center (4.03 mi)293 reviews
- Columbus Square Shopping Center (4.29 mi)1 reviews
- Ohio Thrift Stores (4.26 mi)27 reviews


