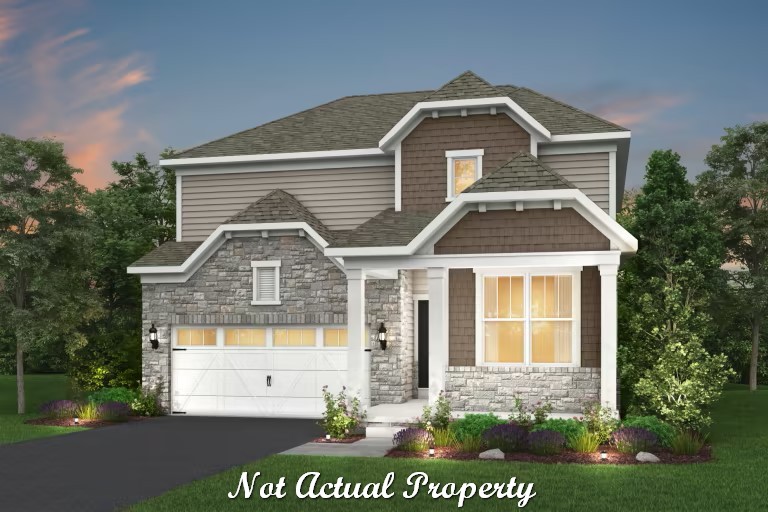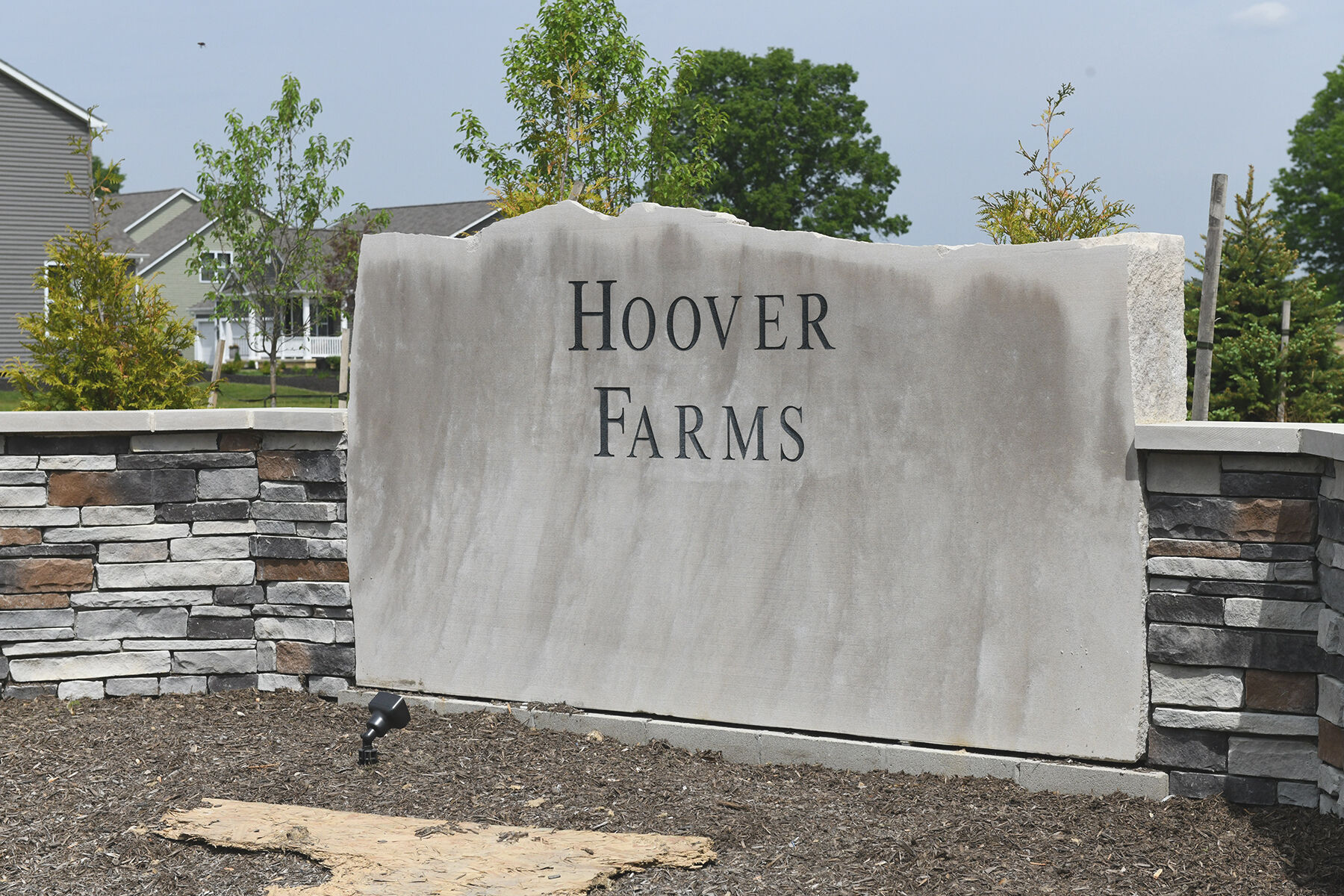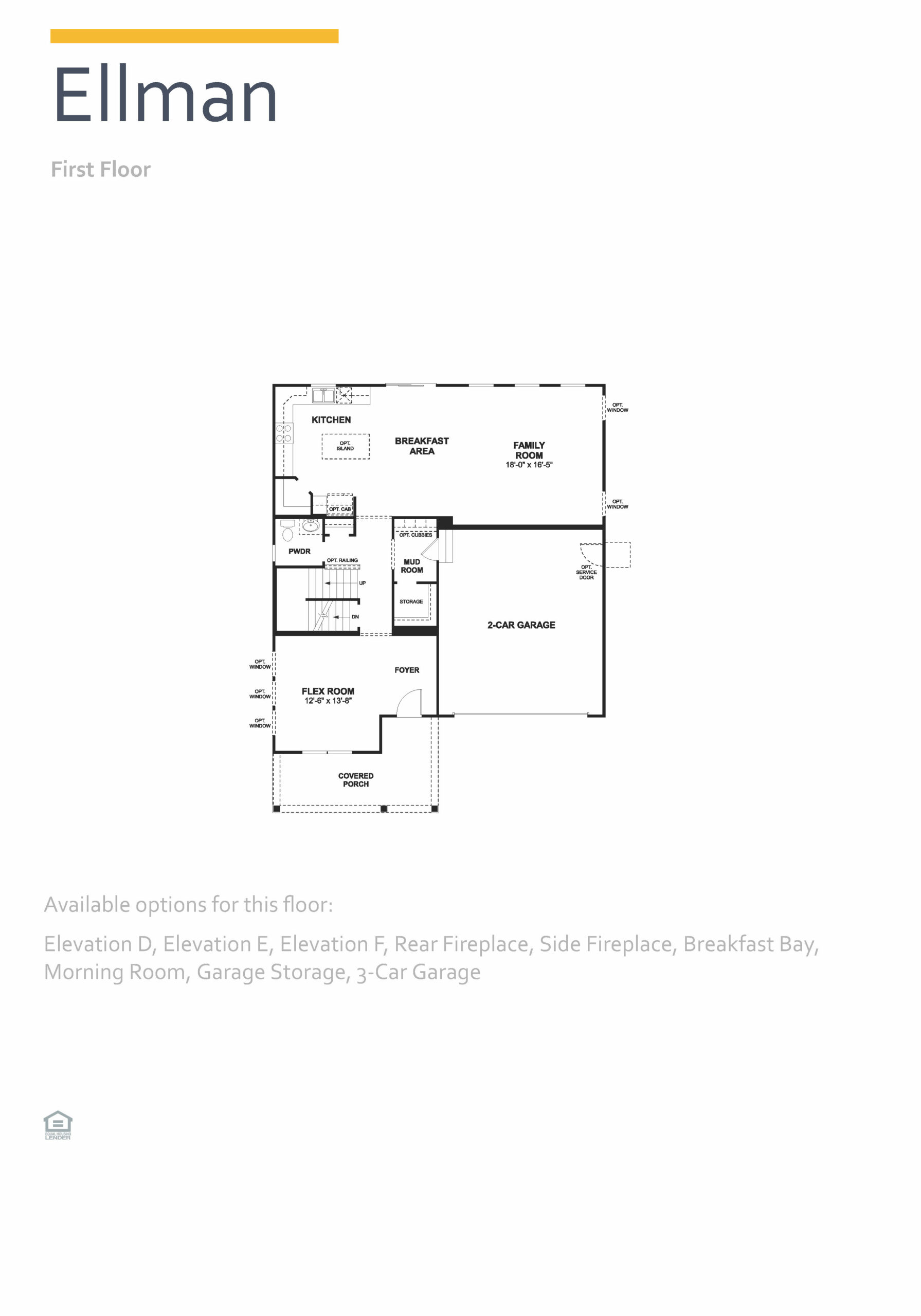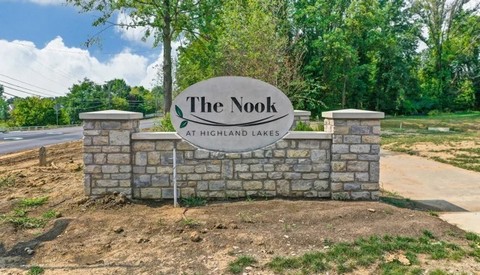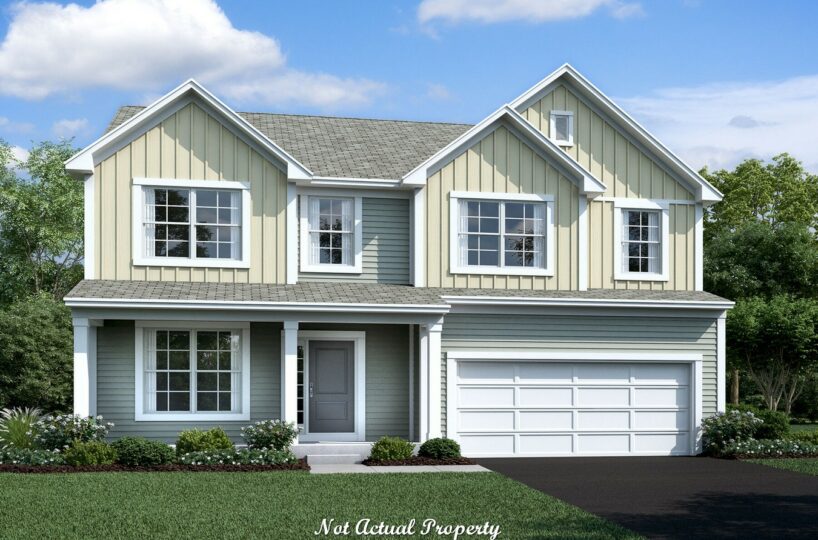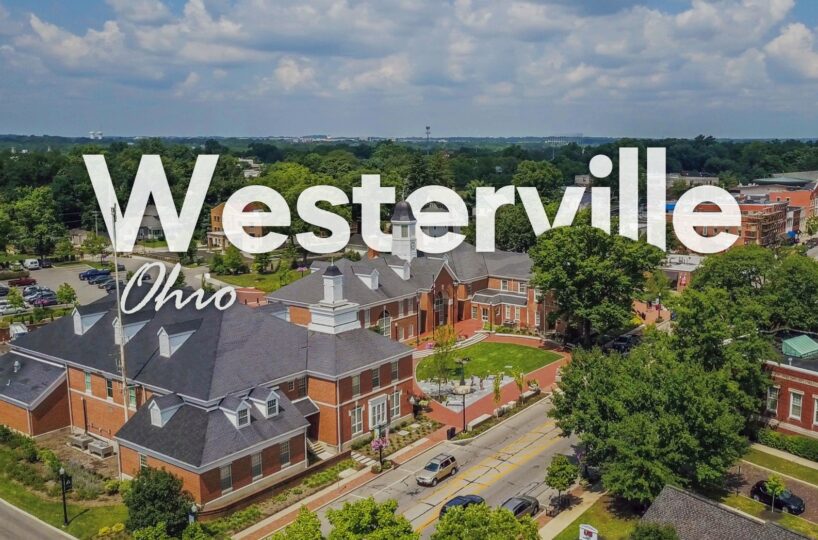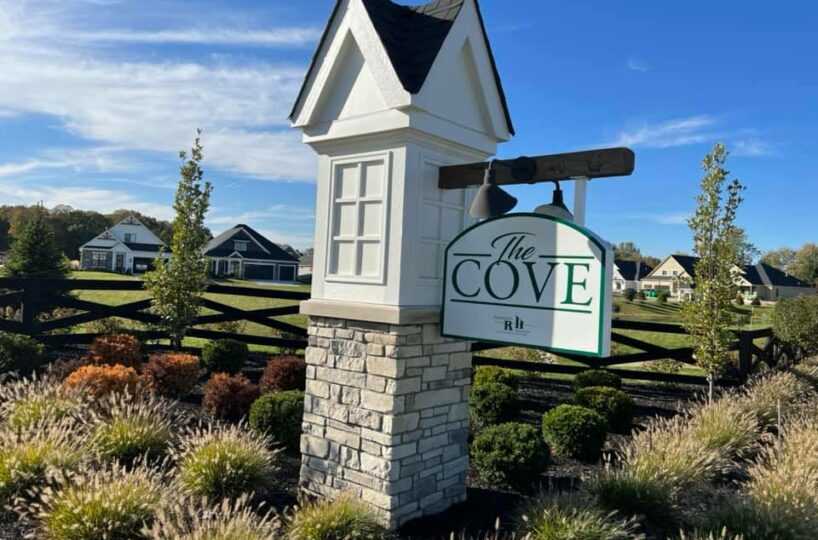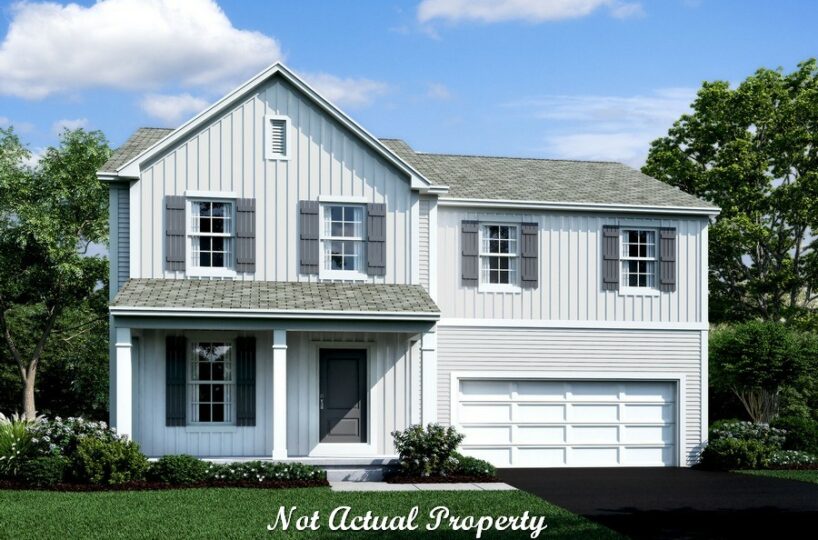This magnificent 2-story home boasts 2,426+ square feet of spacious living. With a flexible floor plan that accommodates 3-5 bedrooms, this home is perfect for families and guests alike. Enjoy the convenience of 2.5-3 luxurious bathrooms, each designed to provide comfort and style.
The open concept design of the first floor is complemented by 9′ ceilings, creating a bright and airy living space. The flex room can be used as a formal living room, home office, or even a playroom. The kitchen is the heart of the home, featuring an island and walk-in pantry for added convenience. The mudroom provides ample space for shoes, coats, and other essentials.
The second floor features a cozy loft, perfect for relaxing and unwinding. The laundry room is conveniently located on the second floor, saving you time and energy. The owner’s suite includes a walk-in closet, double sink vanity, and a spa-like walk-in shower, perfect for unwinding after a long day. The additional bedrooms also include walk-in closets, providing ample storage space.
This home also features a full basement, offering endless opportunities for additional living space. The 2 car garage provides ample space for vehicles and storage.
In short, this home is designed with your comfort and convenience in mind.
- Square feet: 2,426
- Stories: 2
- Bedrooms: 3
- Full Baths: 2
- Half Baths: 1
- Garage: 2 (Front Load)
- Foundation: Slab
- Owner’s Suite: 2nd Floor
- School District: Westerville City Schools
PARKSIDE
Offering affordable new homes for sale in the Westerville School District, Parkside is a family-friendly enclave community with loads of curb appeal. Picturesque two-story new homes with smartly-designed open-concept features keep the family connected while providing everyone a sense of space. Located just minutes from shopping, dining and entertainment options and over a dozen metro parks within 5 miles of your new home
Amenities:
- Multi-use Path
- Adjacent Park
- Open Green Space
- Community Pond
Area Attractions:
- Downtown New Albany
- Ulry-Warner Park – a new parkland area that plans to offer sports fields, trails, a challenge fitness course, and more
- Over a dozen nearby metro parks
- dog parks
- lake & water access
- four different private or semi-private golf courses
Schools: Westerville City Schools
- Elementary: McVay Elementary School
- Middle: Walnut Springs Middle School
- High: Westerville-North High School
Property Features
- 1 Community - Parkside
- 2 Structural - Ceiling - First Floor 9 Foot
- 2 Structural - Flex Room
- 2 Structural - Garage - 2 Car
- 2 Structural - Kitchen - Walk-in Pantry
- 2 Structural - Laundry - Second Floor
- 2 Structural - Loft Space
- 2 Structural - Mud Room
- 2 Structural - Owner's Suite - Walk-In Closet
- 2 Structural - Secondary Bedroom - Walk-In Closets
- 3 Exterior - Stone Accents
- 3 Exterior - Vinyl Siding
- 3 Exterior - Wood Siding
- 4 Interior - Kitchen - Built-in Appliances
- 4 Interior - Kitchen - Island
- 4 Interior - Kitchen - Quartz Countertops
- 4 Interior - Kitchen - Stainless Steel Appliances
- 4 Interior - Kitchen - Tile Backsplash
- 4 Interior - Owner's Bath - Double Sink Vanity
- 4 Interior - Owner's Bath - Quartz Counters
- 4 Interior - Owner's Bath - Walk-In Shower
- 4 Interior - Owner's Bath - Water Closet
- 6 Amenities - HOA
Attachments
What's Nearby?
Park
You need to setup the Yelp Fusion API.
Go into Admin > Real Estate 7 Options > What's Nearby? > Create App
Error: Failed to fetch Yelp data or received unexpected response format.
Restaurants
You need to setup the Yelp Fusion API.
Go into Admin > Real Estate 7 Options > What's Nearby? > Create App
Error: Failed to fetch Yelp data or received unexpected response format.
Grocery
You need to setup the Yelp Fusion API.
Go into Admin > Real Estate 7 Options > What's Nearby? > Create App
Error: Failed to fetch Yelp data or received unexpected response format.
Shopping Malls
You need to setup the Yelp Fusion API.
Go into Admin > Real Estate 7 Options > What's Nearby? > Create App
Error: Failed to fetch Yelp data or received unexpected response format.


