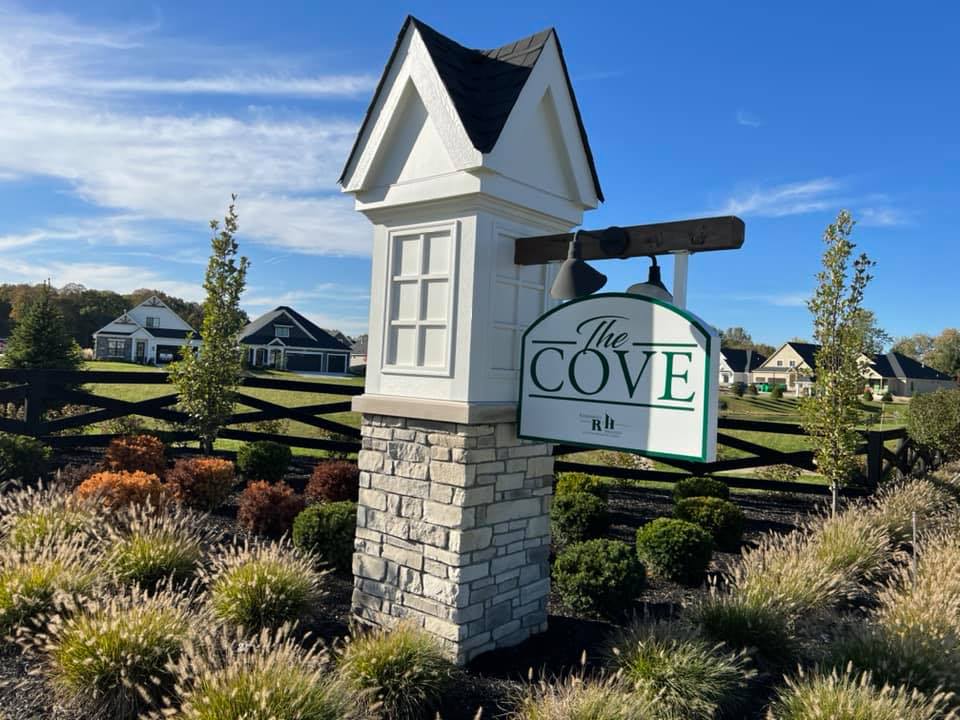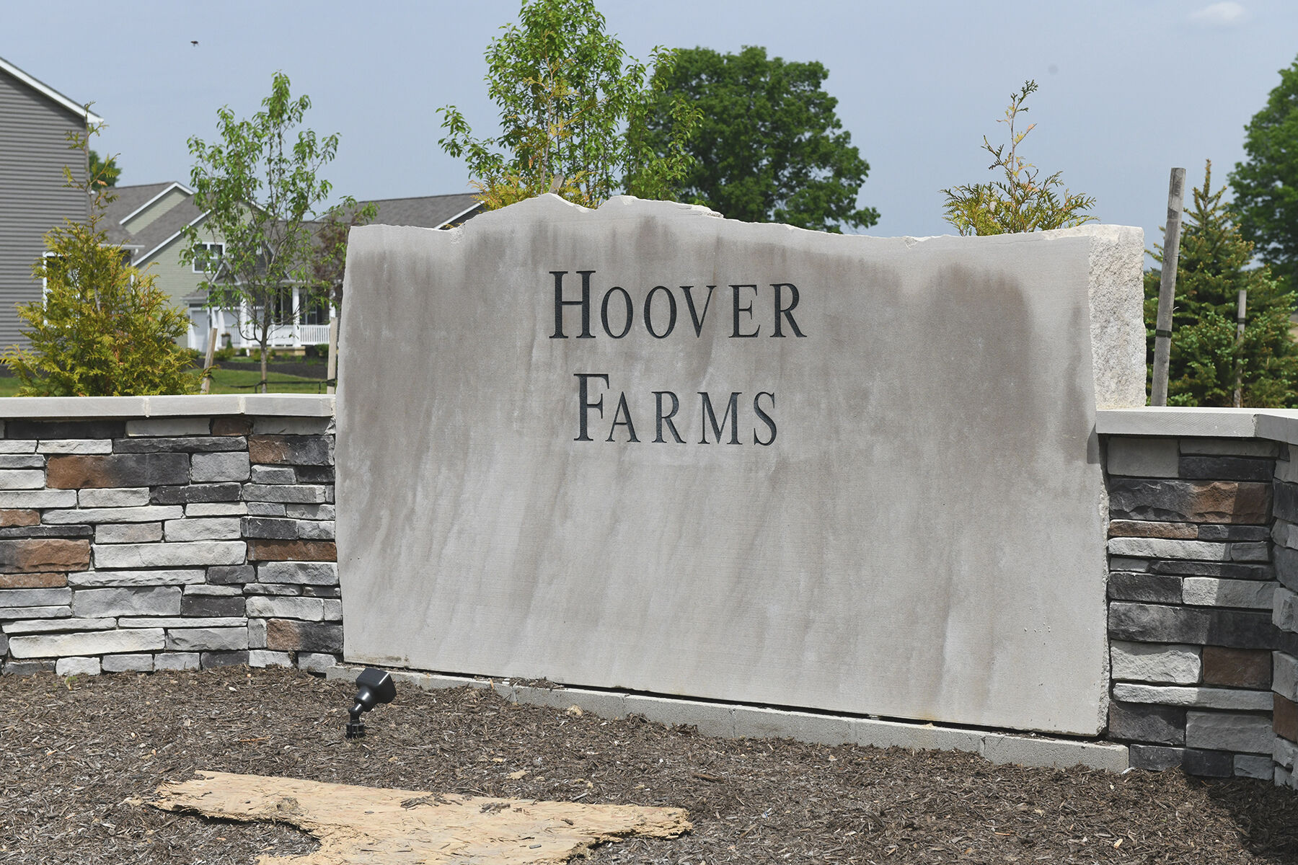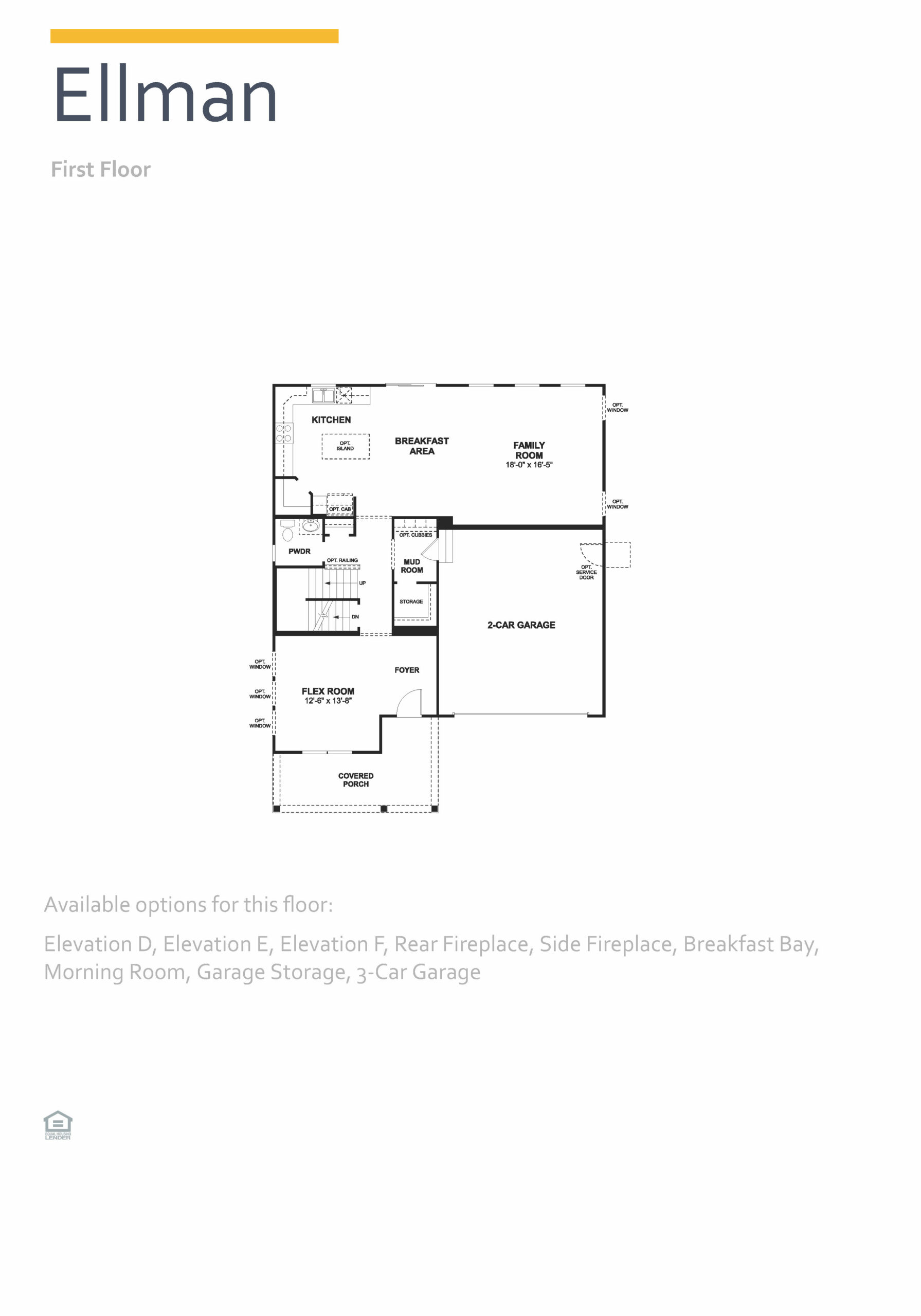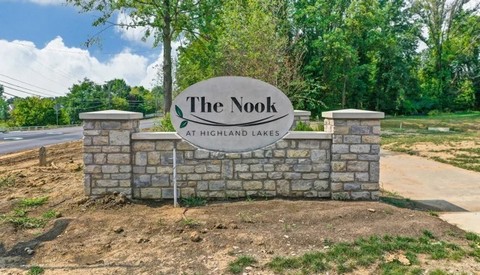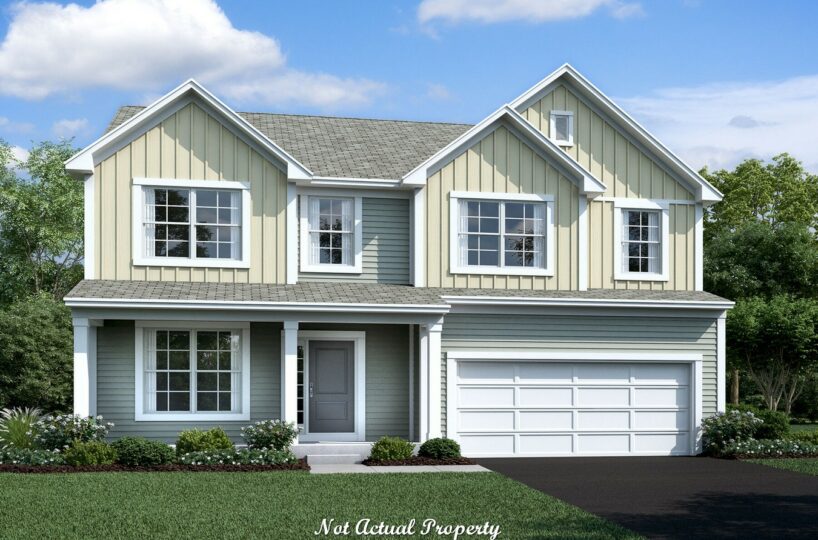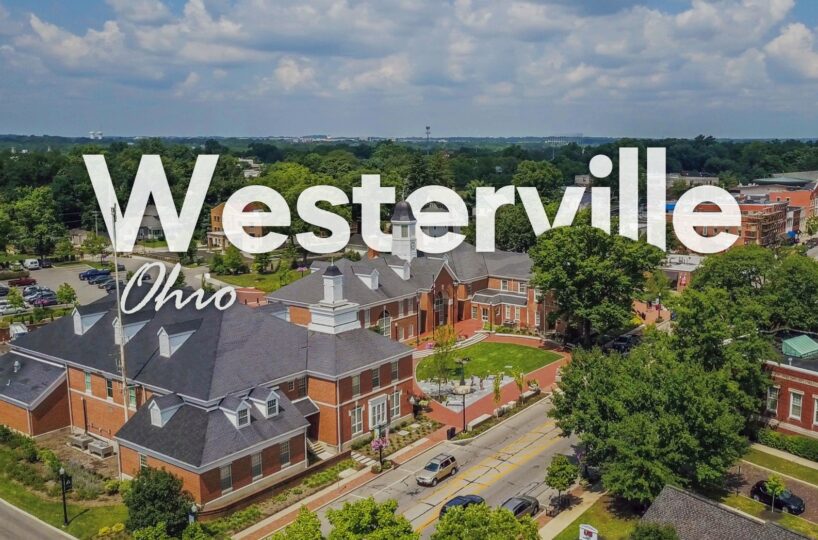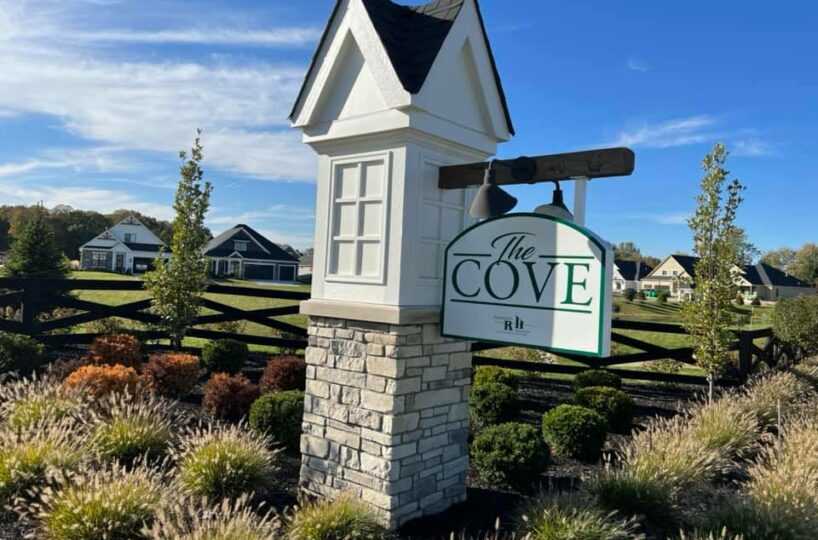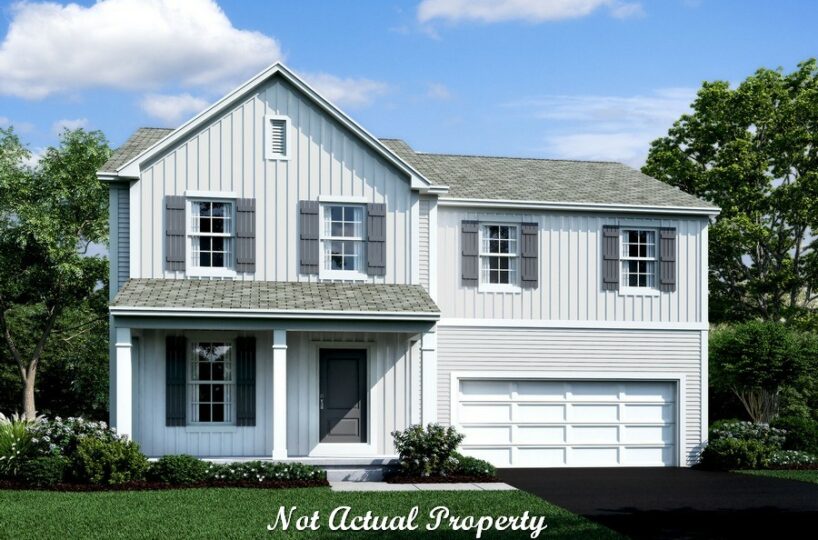This stunning custom patio home boasts a spacious 2,333 sq ft of living space, making it the perfect place for those who enjoy comfortable and luxurious living. The home features a charming ranch design that provides easy access with a low step entry and an open concept floor plan that allows for seamless indoor and outdoor living.
Upon entering the home, you will be greeted by a tray ceiling foyer that leads to a study with glass French Doors. On the first floor, you will also find a cozy guest bedroom that is perfect for visitors. The great room features a beautiful fireplace and 11′ ceiling, providing a warm and inviting atmosphere.
The heart of the home is the kitchen, which boasts a large chef’s pantry, oversized kitchen island, and dining area with a tray ceiling. The kitchen opens up to the sliding glass door that leads to a covered veranda, providing the perfect place for indoor and outdoor dining.
Additionally, there is a mudroom with a bench and closet, making it the perfect place for storing your outdoor gear. The laundry room is equipped with cabinets and a sink, providing ample storage and convenient cleaning capabilities.
The owner’s suite is a true retreat, featuring a tray ceiling, double bowl vanity, oversized shower, water closet, and walk-in closet with a door to the laundry room. The rear covered veranda is the perfect place for relaxing and enjoying the outdoor living space. The home also features a large storage closet and an oversized 2 car garage, making it easy to park and store your vehicles.
With low maintenance living, this custom patio home is the perfect place for those who are looking for a comfortable, luxurious, and low-stress lifestyle.
- Square feet: 2,333
- Stories: 1
- Bedrooms: 2
- Full Baths: 2
- Half Baths: 0
- Garage: 2 (Front Load)
- Foundation: Slab
- Owner’s Suite: 1st Floor
- School District: Westerville City Schools
THE COVE
The Cove is a new community of custom patio homes located in Westerville, Ohio. It offers affordable living with high-quality craftsmanship and a diverse selection of architectural styles. The community features 73 patio premiere custom homes that start at 1,500 square feet.
One of the key highlights of living in The Cove is the worry-free and maintenance-free lifestyle. The Homeowners Association takes care of tasks such as mowing, mulching, trimming, and snow removal, making it highly desirable for residents. This allows homeowners to enjoy their homes and surroundings without the burden of these maintenance responsibilities.
The community’s location offers proximity to several unique attractions. Outdoor enthusiasts will appreciate being close to Hoover Reservoir Park, Inniswood Metro Gardens, and Blendon Woods Metro Park. Golfers can enjoy playing at The New Albany Country Club or the more affordable The Little Turtle Golf Club.
For shopping and dining experiences, residents have convenient access to Polaris Fashion Place and Easton Town Center, which are upscale shopping destinations. Additionally, the Uptown Westerville neighborhood provides charming shops and restaurants within walking distance.
The amenities and options in The Cove include patio premiere custom home styles starting at 1,500 square feet, Westerville City Schools, chefs pantries, curbless showers, free-standing tubs, bar and wine rooms, garage options, and easy access to Westerville, New Albany, and Easton.
Overall, The Cove offers a desirable living experience with affordable luxury homes, convenient amenities, and proximity to various attractions and amenities in the Westerville area.
Amenities:
- Mowing, mulching, trimming, and snow removal handled by Homeowners Association
- Easy access to Westerville, New Albany and Easton
Area Attractions:
- Hoover Reservoir Park
- Inniswood Metro Gardens
- Blendon Woods Metro Park
- The New Albany Country Club
- The Little Turtle Golf Club.
- Polaris Fashion Place
- Easton Town Center
- Uptown Westerville
Schools: Westerville City Schools
- Elementary: McVay Elementary School
- Middle: Walnut Springs Middle School
- High: Westerville North High School
Property Features
- 1 Community - The Cove
- 2 Structural - Ceiling - First Floor 9 Foot
- 2 Structural - Den/Office/Study
- 2 Structural - Dining Room - Tray Ceiling
- 2 Structural - Foyer - Tray Ceiling
- 2 Structural - Garage - 2 Car
- 2 Structural - Great Room 11 Foot Ceiling
- 2 Structural - Kitchen - Chef's Pantry
- 2 Structural - Kitchen - Walk-in Pantry
- 2 Structural - Laundry - First Floor
- 2 Structural - Mud Room
- 2 Structural - Owner's Bedroom Tray Ceiling
- 2 Structural - Owner's Suite - 1st Floor
- 2 Structural - Owner's Suite - Walk-In Closet
- 3 Exterior - Back Porch/Veranda/Patio - Covered
- 3 Exterior - Cement Fiber Board
- 3 Exterior - Irrigation System
- 3 Exterior - Stone Accents
- 4 Interior - Den - Glass French Doors
- 4 Interior - Fireplace
- 4 Interior - Kitchen - Island
- 4 Interior - Laundry Room - Cabinets
- 4 Interior - Laundry Room - Utility Sink
- 4 Interior - Mud Room Bench
- 4 Interior - Owner's Bath - Double Sink Vanity
- 4 Interior - Owner's Bath - Oversize Shower
- 4 Interior - Owner's Bath - Walk-In Shower
- 4 Interior - Owner's Bath - Water Closet
- 6 Amenities - HOA
- 6 Amenities - Low Maintenance
Attachments
What's Nearby?
Park
Error: Failed to fetch Yelp data or received unexpected response format.
Restaurants
You need to setup the Yelp Fusion API.
Go into Admin > Real Estate 7 Options > What's Nearby? > Create App
Error: Failed to fetch Yelp data or received unexpected response format.
Grocery
You need to setup the Yelp Fusion API.
Go into Admin > Real Estate 7 Options > What's Nearby? > Create App
Error: Failed to fetch Yelp data or received unexpected response format.
Shopping Malls
Error: Failed to fetch Yelp data or received unexpected response format.


