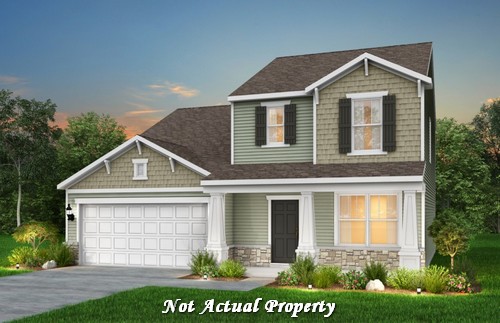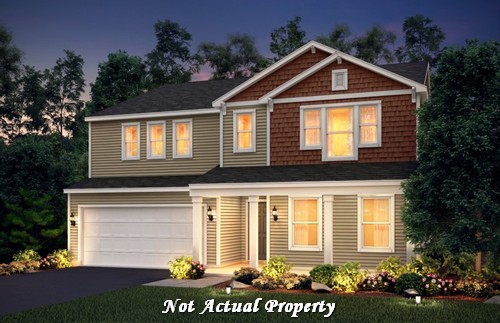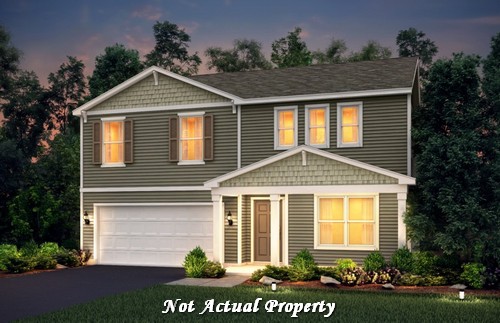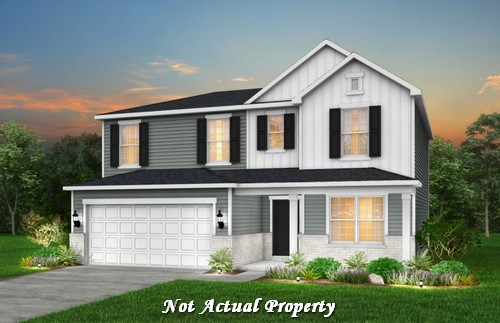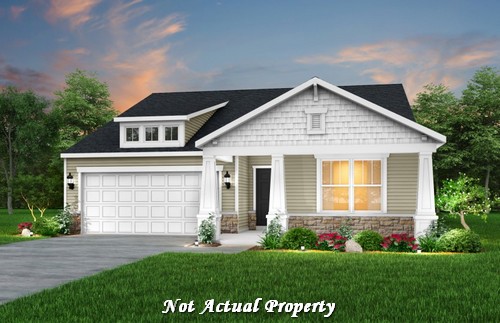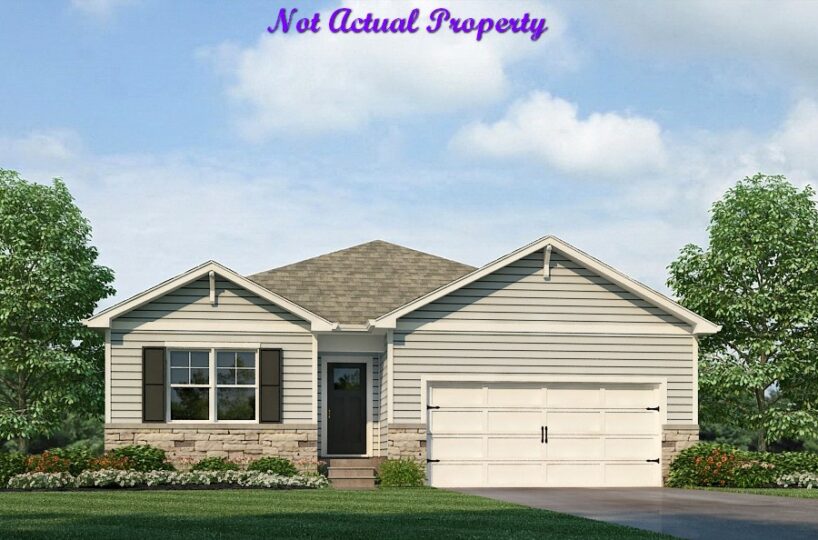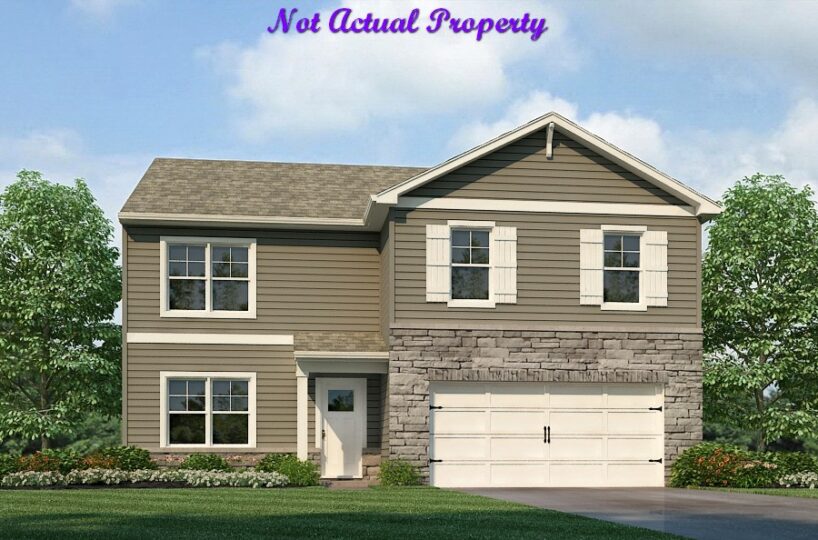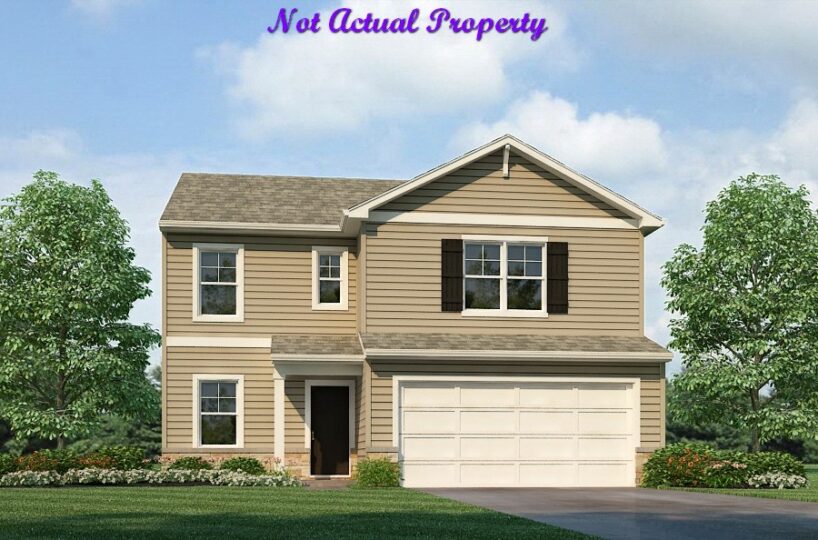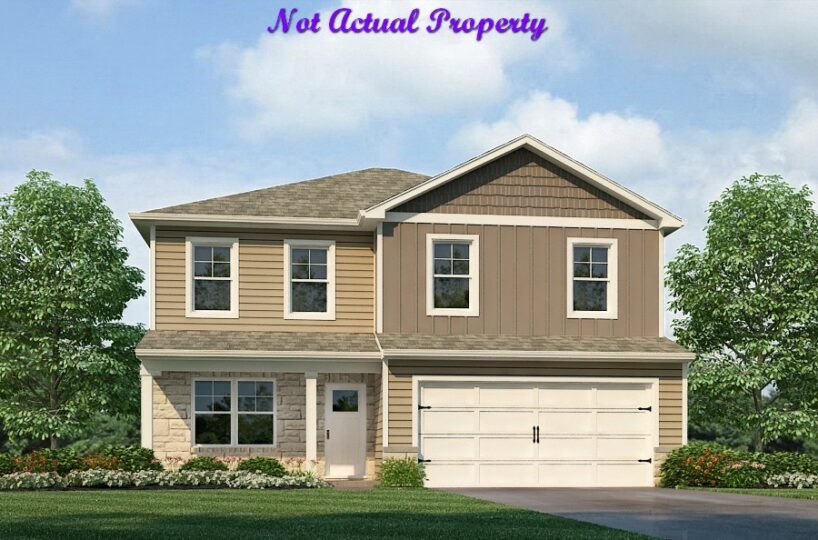Welcome to this elegant two-story home, featuring over 1,893 square feet of beautifully designed living space. This residence offers 3 bedrooms and 2.5 bathrooms, perfectly blending modern style with practical functionality.
Upon entering, you’ll be greeted by the expansive first floor with 9-foot ceilings, enhancing the sense of space and light throughout the home. The open-concept design seamlessly connects the living areas, ideal for both everyday living and entertaining. A versatile flex room on this level provides a perfect spot for a home office, formal dining area, or playroom.
The heart of the home is the kitchen, boasting a large island perfect for meal preparation and casual gatherings, along with a convenient pantry for all your storage needs. The adjacent dining area features a sliding glass door that opens to the outside, allowing for easy access to outdoor dining or relaxation. The great room is filled with natural light from large windows, creating a warm and inviting atmosphere for quiet time or entertaining guests.
A practical mud room located off the garage keeps your home organized and provides a convenient transition space from the outdoors.
Upstairs, the owner’s suite offers a peaceful retreat, complete with a walk-in closet and a luxurious bathroom featuring a double bowl vanity and a spacious walk-in shower. Two additional bedrooms provide ample space for family or guests, and they share a well-appointed hall bath. The upstairs laundry room adds convenience to daily chores.
The home also includes a full basement, offering additional space for storage or future expansion. With a 2 to 3 car garage, there is plenty of room for vehicles and extra storage, enhancing the functionality of this stylish home. This two-story residence combines thoughtful design and modern amenities, creating an ideal living environment for your needs.
- Square feet: 1,903
- Stories: 2
- Bedrooms: 3
- Full Baths: 2
- Half Baths: 1
- Garage: 2
- Foundation: Slab
- Owner’s Suite: 2nd Floor
- School District: Columbus City Schools
CLOVER RUN
Nestled in the vibrant area of Galloway, Ohio, this community offers a perfect blend of convenience and tranquility. Located just 8 miles west of downtown Columbus, it provides excellent access to major highways I-270 and I-70, making commuting and travel a breeze.
Designed for modern living, the community features tree-lined streetscapes and a welcoming community playground, perfect for families and outdoor enjoyment. It is adjacent to a future City of Columbus park and nature preserve, promising additional green space and recreational opportunities.
Outdoor enthusiasts will appreciate the proximity to Battelle Darby Creek Metro Park, renowned for its nature center and scenic access to the Darby Creek Trail. The nearby Prairie Township Community Center enhances the lifestyle with a fitness center, pool, splashpad, and childcare services, offering something for every family member.
Convenience is key, with easy access to everyday necessities including grocery stores, retail shops, dining options, banking services, and more. Healthcare needs are readily met with OhioHealth Doctors Hospital just 5 minutes away, ensuring peace of mind for medical emergencies.
For travel, John Glenn International Airport is a short 20-minute drive, providing effortless connectivity for business or leisure. This community seamlessly combines the benefits of suburban living with close proximity to urban amenities, creating an ideal setting for a well-rounded and fulfilling lifestyle.
Amenities:
- Playground
Area Attractions:
- Battelle Darby Creek Metro Park
- Community Center
Schools: Columbus City Schools
- Georgian Heights Elementary School
- Wedgewood Middle School
- Briggs High School
Property Features
- 1 Community - Clover Run
- 2 Structural - Ceiling - First Floor 9 Foot
- 2 Structural - Flex Room
- 2 Structural - Garage - 2 Car
- 2 Structural - Laundry - Second Floor
- 2 Structural - Mud Room
- 2 Structural - Owner's Suite - Walk-In Closet
- 3 Exterior - Brick
- 3 Exterior - Front Porch - Covered
- 3 Exterior - Front Porch - Full
- 3 Exterior - Vinyl Siding
- 3 Exterior - Wood Siding
- 4 Interior - Kitchen - Granite Countertops
- 4 Interior - Kitchen - Island
- 4 Interior - Kitchen - Stainless Steel Appliances
- 4 Interior - Owner's Bath - Double Sink Vanity
- 4 Interior - Owner's Bath - Walk-In Shower
- 6 Amenities - Community Park
- 6 Amenities - HOA
Attachments
What's Nearby?
Park
You need to setup the Yelp Fusion API.
Go into Admin > Real Estate 7 Options > What's Nearby? > Create App
Error: Failed to fetch Yelp data or received unexpected response format.
Restaurants
You need to setup the Yelp Fusion API.
Go into Admin > Real Estate 7 Options > What's Nearby? > Create App
Error: Failed to fetch Yelp data or received unexpected response format.
Grocery
You need to setup the Yelp Fusion API.
Go into Admin > Real Estate 7 Options > What's Nearby? > Create App
Error: Failed to fetch Yelp data or received unexpected response format.
Shopping Malls
You need to setup the Yelp Fusion API.
Go into Admin > Real Estate 7 Options > What's Nearby? > Create App
Error: Failed to fetch Yelp data or received unexpected response format.


