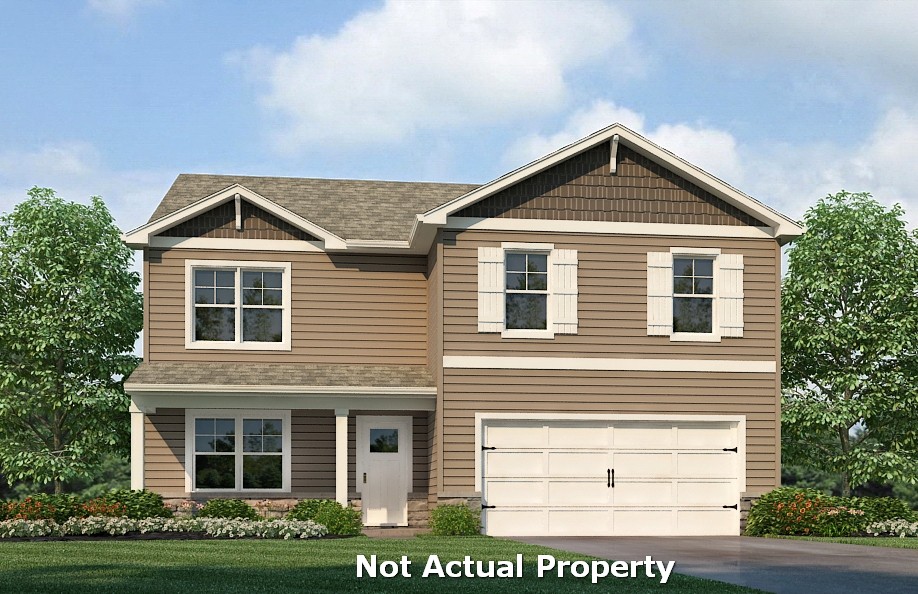This large 2-story home with 5 bedrooms, including a first-floor guest suite with full bathroom is perfect for guests! With an open first floor concept, 9-foot ceilings, home office, loft, great room and eat-in kitchen, space will never be an issue. Open great room with fireplace is the ideal place to gather. The kitchen has quartz counters, tile backsplash, trendy cabinet hardware and beautiful LVP flooring. Flex room with double doors at the front of the home makes an ideal in-home office or study. Additional stand out features include full basement (plumbed for future bath), LVP flooring throughout the 1st floor and a lovely concrete patio!
- Square feet: 2,600
- Stories: 2
- Bedrooms: 5
- Full Baths: 3
- Half Baths: 0
- Garage: 2 (Front Load)
- Foundation: Full Basement
- Owner’s Suite: 2nd Floor
- School District: South Western City Schools
Trail View Run:
Southwestern City Schools
Beautiful new community in Grove City, just 20 minutes from downtown Columbus. Feel like you escaped the hustle & bustle in this rural setting, all while enjoying the convenience of the heart of Grove City being right around the corner.
This location is a mixture of both traditional single-family and low-maintenance lifestyle homes, offering something for everyone.
Minutes away from popular destinations and convenient shopping. Served by the Southwestern City School district, Trail View Run is served by Buckeye Woods Elementary, Hayes Intermediate School, Jackson Middle School, and Grove City High School.
So close to everything, including nearby Battelle Darby Creek Metro Park, which features more than 7,000 acres of forest, prairies, and wetlands. The Big and Little Darby Creeks running through the park are both State and National Scenic Rivers. Take the family for a day of biking, canoeing, kayaking, cross-country skiing, hiking, fishing, ice-skating, and more.
AMENITIES
- HOA
- Walking – Nature Trails
- Park
- Bike Paths
- Picnic Shelter (coming soon)
Schools:
- Buckeye Woods Elementary – Public | K-4 – 1.5 miles
- Hayes Intermediate School – Public | 5-6 – 3 miles
- Jackson Middle School – Public | 7-8 – 1.1 miles
- Grove City High School – Public | 9-12 2.3 miles
Property Features
- 1 community - Trail View Run
- 2 Structural - Basement - Full
- 2 Structural - Ceiling - First Floor 9 Foot
- 2 Structural - Flex Room
- 2 Structural - Guest Suite - First Floor
- 2 Structural - Loft Space
- 3 Exterior - Patio
- 4 Interior - Fireplace
- 4 Interior - Flooring - LVT
- 4 Interior - Kitchen - Quartz Countertops
Attachments
What's Nearby?
Park
- Henceroth Park (1.21 mi)1 reviews
- Scioto Grove Metro Park (1.23 mi)37 reviews
- Westgrove Park (4.98 mi)1 reviews
Restaurants
- The Naughty Lobstah (2.32 mi)49 reviews
- 3 Brothers Diner (4.1 mi)425 reviews
- Cimi's Bistro (1.54 mi)93 reviews
Grocery
- Kroger (1.72 mi)21 reviews
- Meijer (2.09 mi)26 reviews
- Kroger Food and Pharmacy (3.21 mi)13 reviews
Shopping Malls
- Grove City Cancer Thrift Shop (2.87 mi)9 reviews
- Walmart Supercenter (2.37 mi)37 reviews
- M B Hair Braiding & Beauty Supply (2.42 mi)1 reviews








