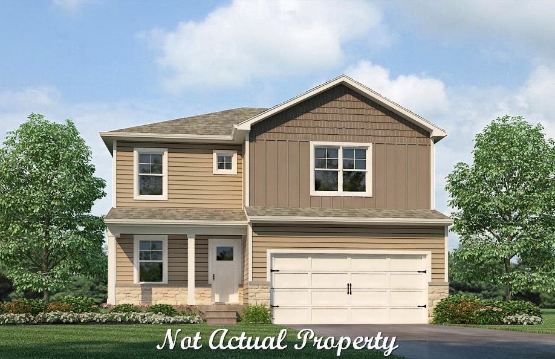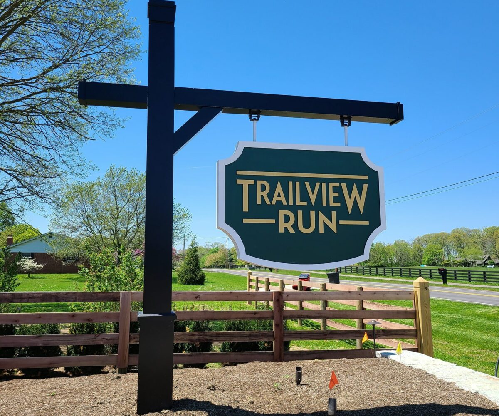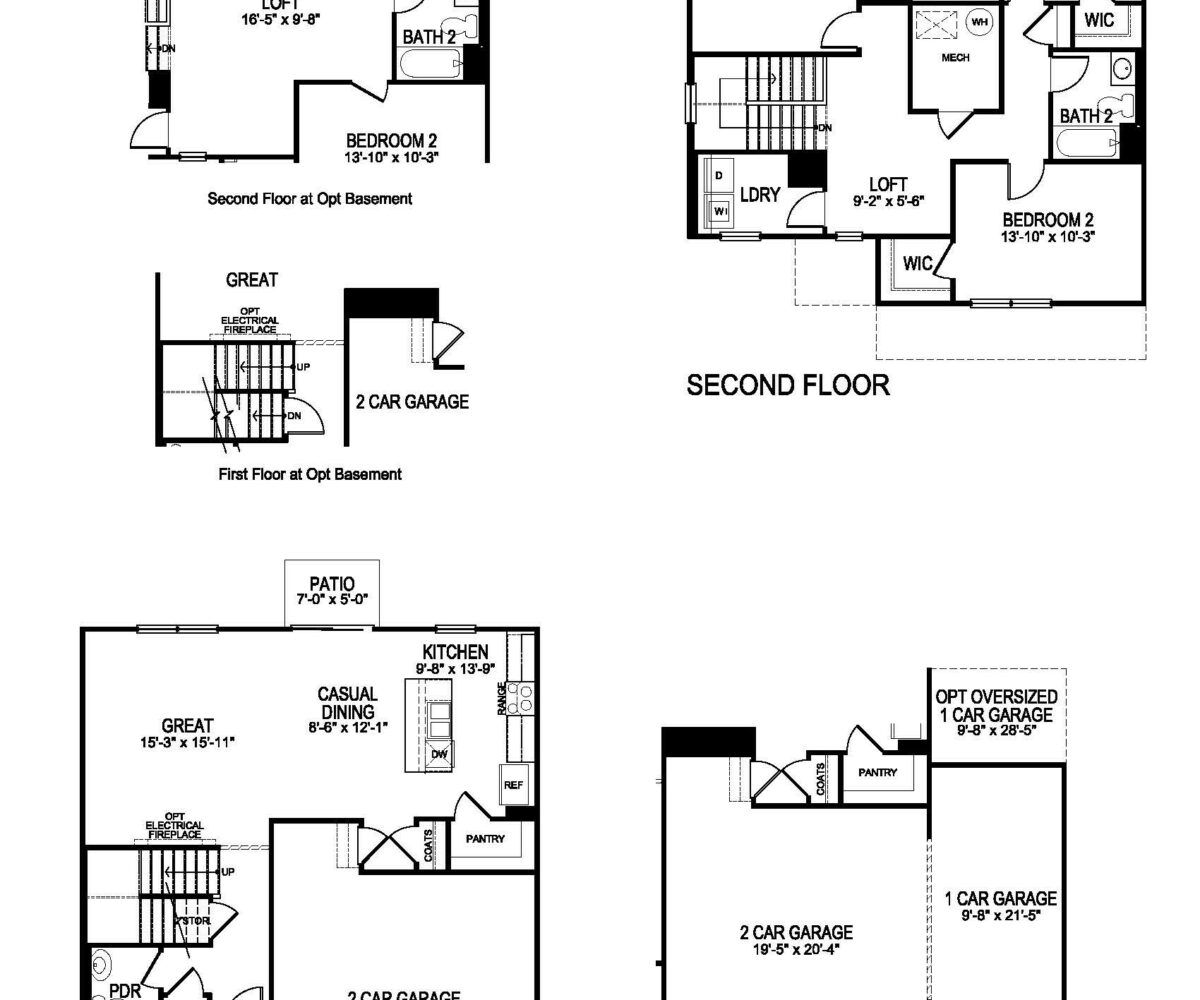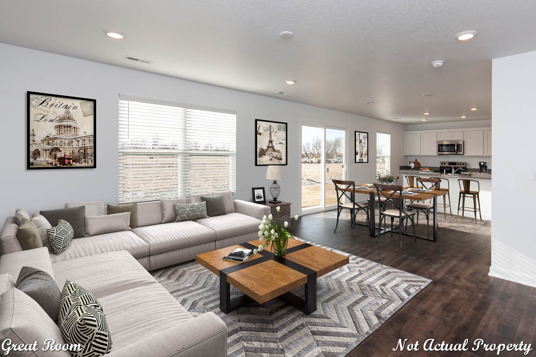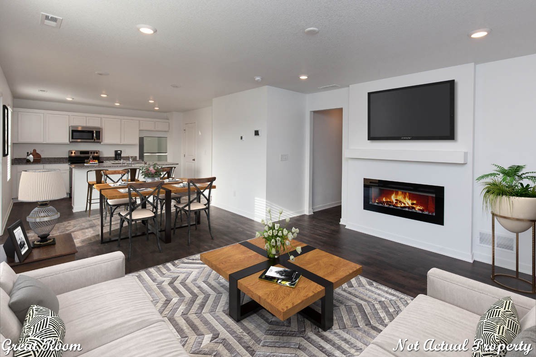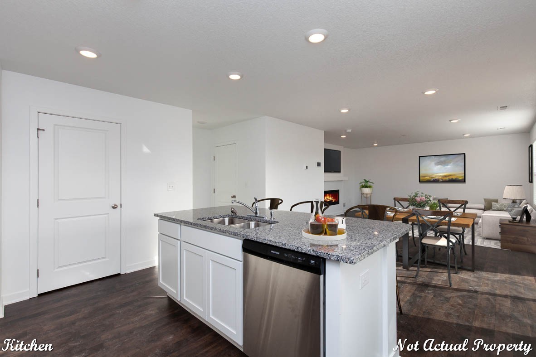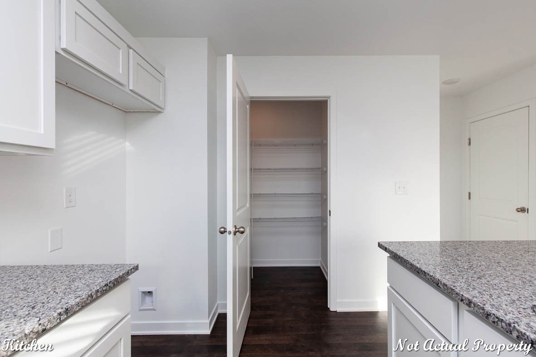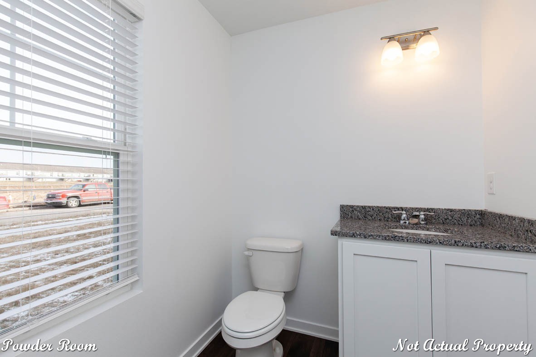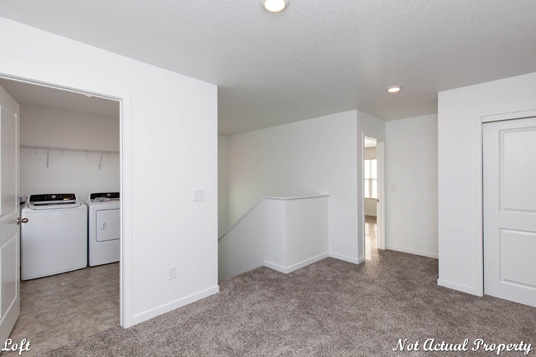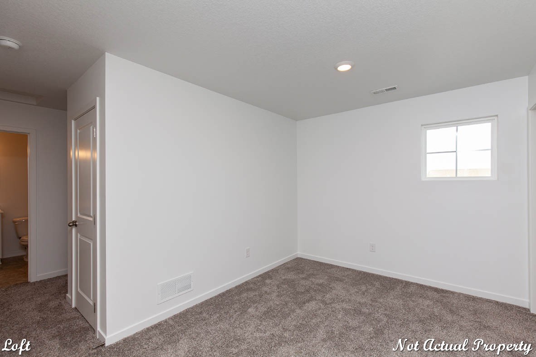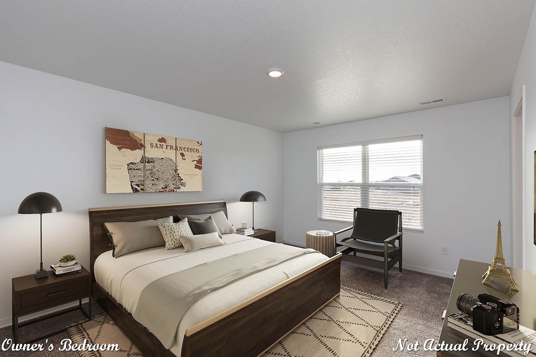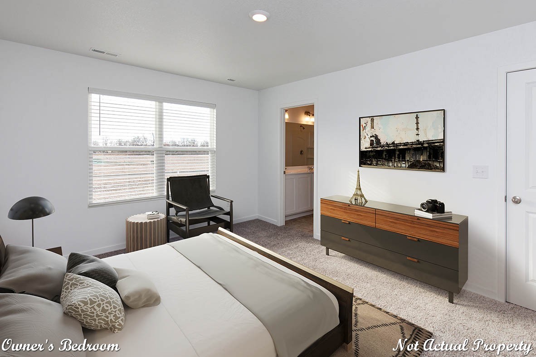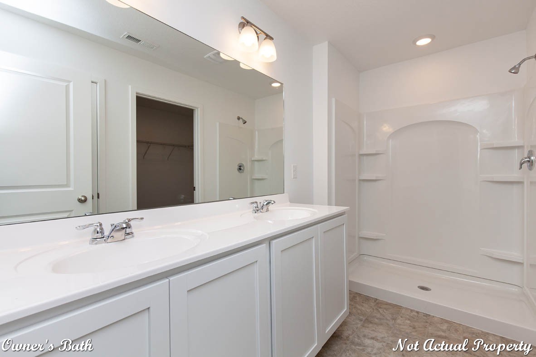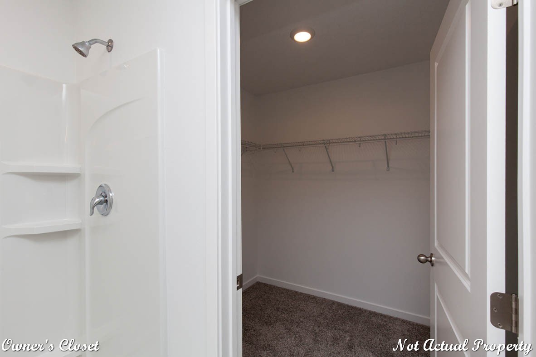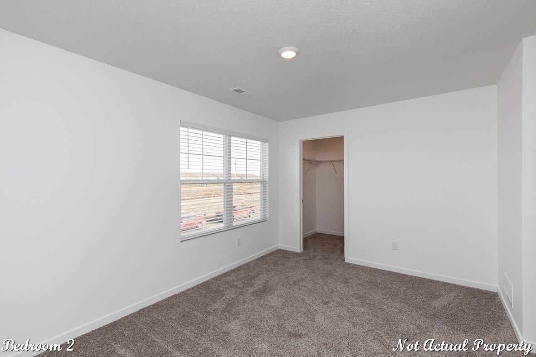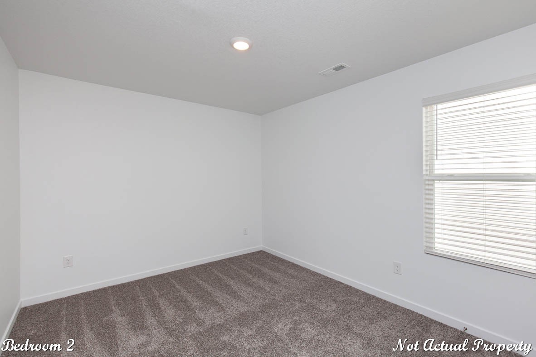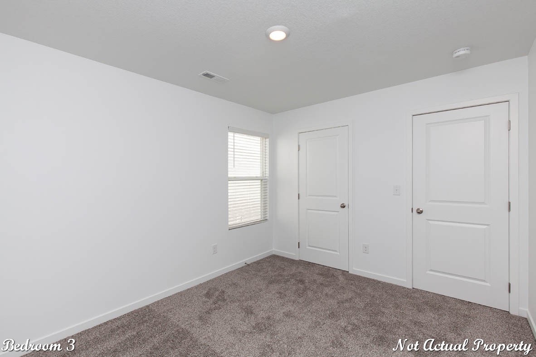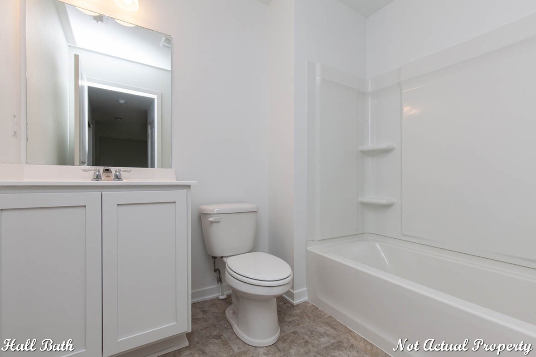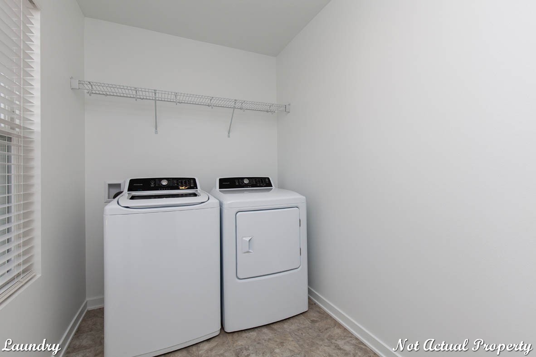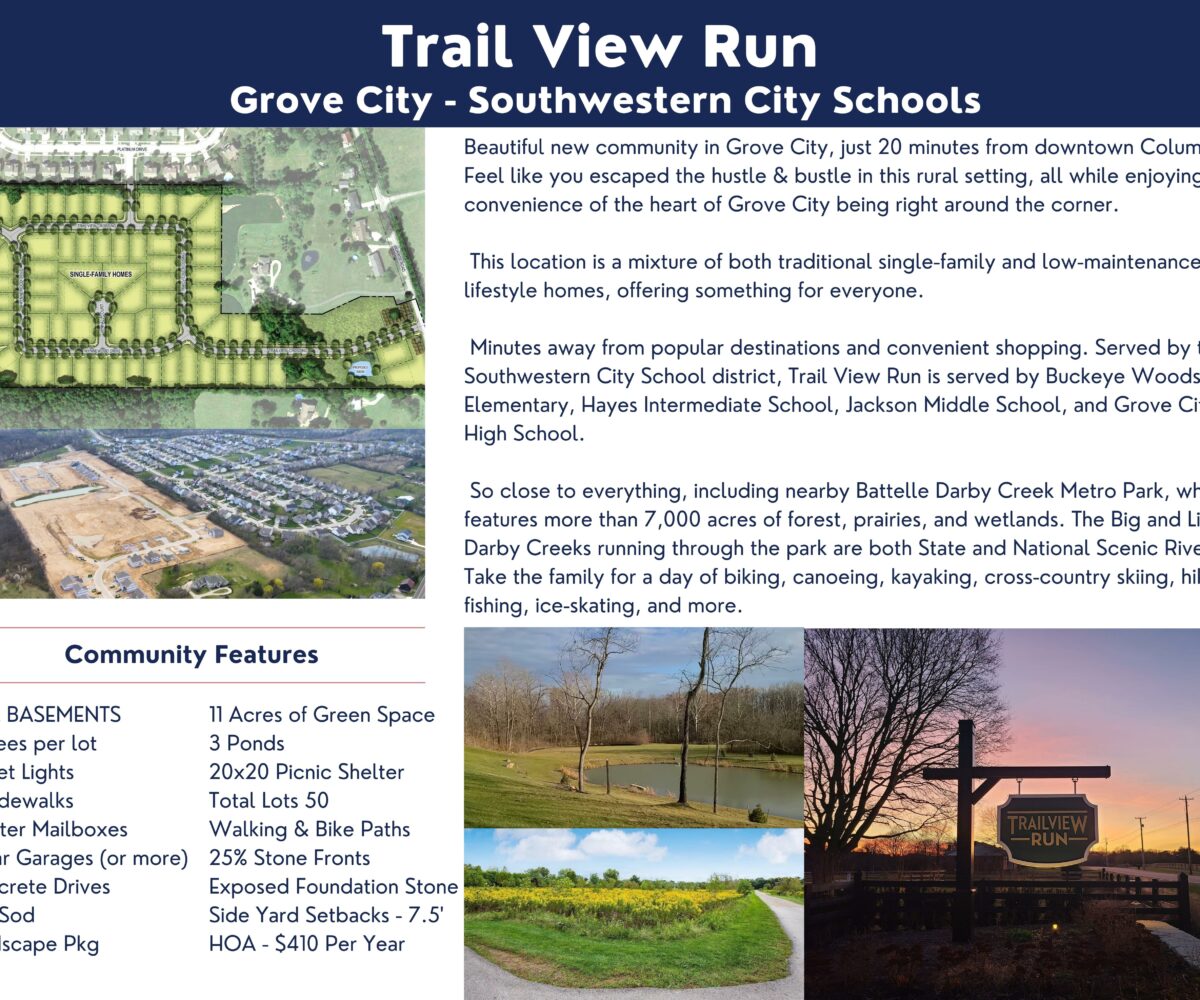This stunning 2-story home boasts 1,818 square feet of living space, with 3 bedrooms and 2.5 baths. The covered front porch provides a warm welcome, inviting you into the open concept main level with solid surface flooring throughout and 9′ ceilings. The kitchen is a cook’s dream, with a spacious island, beautiful cabinetry, granite countertops, and a walk-in pantry. The turnback staircase is conveniently situated away from the foyer for added privacy. The second floor features a cozy loft, as well as a convenient second floor laundry. The owner’s suite boasts a large walk-in closet and a luxurious en suite bath, complete with a double sink vanity, water closet, and walk-in shower. The secondary bedrooms are also well-appointed with walk-in closets. The full basement provides ample storage space, while the 2-car garage offers additional storage options. The patio is the perfect place to relax and enjoy the outdoors. This beautiful home has it all, and is waiting for you to make it your own!
- Square feet: 1,818
- Stories: 2
- Bedrooms: 3
- Full Baths: 2
- Half Baths: 1
- Garage: 2 (Front Load)
- Foundation: Full Basement
- Owner’s Suite: 2nd Floor
- School District: South Western City Schools
Trail View Run
Welcome to Trail View Run, a thriving community nestled in the serene outskirts of Grove City, just a short 20-minute drive from the vibrant heart of downtown Columbus. Here, you’ll experience the tranquility of a rural setting while relishing in the convenience of having Grove City’s amenities right at your fingertips.
Trail View Run encompasses the best of both worlds, offering an enticing blend of traditional single-family homes and low-maintenance lifestyle options, ensuring that there’s a perfect home for every individual or family. Whether you’re seeking the warmth of a classic family dwelling or the simplicity of a modern, hassle-free lifestyle, this community caters to your diverse preferences.
Located mere minutes away from popular attractions and convenient shopping, you’ll find yourself within easy reach of beloved stores such as Wal-Mart and Target, making errands a breeze. When it comes to dining, Trail View Run spoils you with choices. From the familiar flavors of Olive Garden and Smoky Bones to the cherished local gems like Planks and Local Cantina, your palate will always be delighted.
Families residing in Trail View Run are privileged to be part of the esteemed Southwestern City School district. The community is served by a lineup of exceptional educational institutions, including Buckeye Woods Elementary, Hayes Intermediate School, Jackson Middle School, and Grove City High School. The commitment to education in this area ensures that your children receive the best possible start on their journey to success.
While the urban buzz may seem worlds away, Trail View Run is remarkably close to everything you desire. Nature enthusiasts will relish their proximity to the captivating Battelle Darby Creek Metro Park. Spanning over 7,000 acres of lush forests, serene prairies, and captivating wetlands, this natural oasis beckons you to explore. The park’s centerpiece is the meandering Big and Little Darby Creeks, both designated as State and National Scenic Rivers. Embark on family adventures, whether it’s biking through picturesque trails, embarking on a peaceful canoeing or kayaking trip, venturing into cross-country skiing escapades, or indulging in serene hikes. Fishing, ice-skating, and numerous other activities await, providing an endless array of recreational possibilities.
Trail View Run offers not only a place to call home but a lifestyle that harmonizes the tranquility of nature with the convenience of urban living. Join us in embracing the charm of this community, where every moment feels like a rewarding escape from the city’s hustle and bustle.
AMENITIES
- HOA
- Walking – Nature Trails
- Park
- Bike Paths
- Picnic Shelter (coming soon)
Schools:
- Buckeye Woods Elementary – Public | K-4 – 1.5 miles
- Hayes Intermediate School – Public | 5-6 – 3 miles
- Jackson Middle School – Public | 7-8 – 1.1 miles
- Grove City High School – Public | 9-12 2.3 miles
Property Features
- 1 community - Trail View Run
- 2 Structural - Basement - Full
- 2 Structural - Ceiling - First Floor 9 Foot
- 2 Structural - Garage - 2 Car
- 2 Structural - Kitchen - Walk-in Pantry
- 2 Structural - Laundry - Second Floor
- 2 Structural - Loft Space
- 2 Structural - Owner's Suite - Walk-In Closet
- 2 Structural - Secondary Bedroom - Walk-In Closets
- 3 Exterior - Patio
- 3 Exterior - Stone Accents
- 3 Exterior - Vinyl Siding
- 4 Interior - Kitchen - Island
- 4 Interior - Kitchen - Quartz Countertops
- 4 Interior - Kitchen - Stainless Steel Appliances
- 4 Interior - Owner's Bath - Double Sink Vanity
- 4 Interior - Owner's Bath - Water Closet
- 6 Amenities - Community Park
- 6 Amenities - HOA
- 6 Amenities - Walking Trails
Attachments
What's Nearby?
Park
You need to setup the Yelp Fusion API.
Go into Admin > Real Estate 7 Options > What's Nearby? > Create App
Error: Failed to fetch Yelp data or received unexpected response format.
Restaurants
Error: Failed to fetch Yelp data or received unexpected response format.
Grocery
Error: Failed to fetch Yelp data or received unexpected response format.
Shopping Malls
Error: Failed to fetch Yelp data or received unexpected response format.


