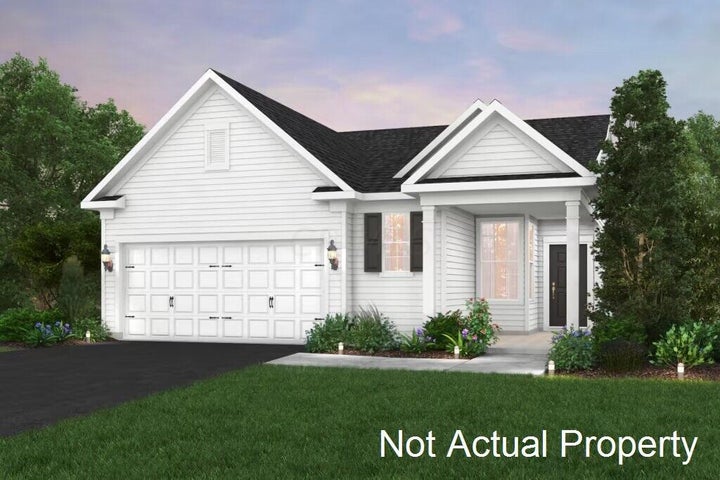Former Model Home! This home’s open layout connects indoor and outdoor living spaces and boasts nine-foot ceilings throughout. Walk into the home and see a flex room that can be used as an office or den. The kitchen has stainless gas appliances (range, dishwasher, microwave), 42” white lillian PureStyle cabs, quartz counters, pendant lighting & a tile wall backsplash. The primary suite has a tray ceiling & private bath with 35” cabinets, a double bowl sink, a semi-frameless shower door, shower seat & a tile shower wall. and a large walk-in closet. An additional bedroom, full bath, eating space off the kitchen, great room, flex living space, laundry room, and a 2 car garage with storage complete the home. Additional features include hard surface flooring throughout, patio and recessed can lighting throughout. The 2nd floor living space includes a bed, full bath & a loft. Corner lot with beautiful landscaping.
- Square feet: 1,498
- Stories: 1
- Bedrooms: 2
- Full Baths: 2
- Half Baths: 0
- Garage: 2 (Front Load)
- Foundation: Slab
- Owner’s Suite: 1st Floor
- School District: Columbus City Schools
PRESERVE AT ROCKY FORK
Preserve at Rocky Fork offers picturesque ranch home designs ideal for those who desire single-level living with well-thought out storage space and an open flow for entertaining at an unmatched price. Located in Westerville just three miles from downtown New Albany, this new home community is close to everyday conveniences including shopping, dining and medical facilities.
A variety of local metro parks and golf courses are within a short drive of your Westerville new construction community to satisfy your desire to stay active in the outdoors. Your everyday needs are met with an abundant selection of shopping, dining, banking, urgent care and healthcare services within a 3-mile radius of your front door. And you’re just minutes from downtown New Albany’s specialty shops, eateries and Ohio State’s Health and Fitness Center.
Area Attractions:
- Rocky Fork Metro Park
- Westerville Community Center
- Clements Recreation Center
- Polaris Fashion Place
- Tanger Outlet Mall
Schools:
- Elementary: Avalon Elementary School
- Intermediate: Northgate Intermediate School
- Middle: Woodward Park Middle School at Walden
- High: Beechcroft High School
Property Features
- 1 Community - Preserve at Rocky Fork
- 2 Structural - 1 story
- 2 Structural - Bonus Room
- 2 Structural - Ceiling - First Floor 9 Foot
- 2 Structural - Flex Room
- 2 Structural - Garage - 2 Car
- 2 Structural - Laundry - First Floor
- 2 Structural - Mud Room
- 2 Structural - Owner's Bedroom Tray Ceiling
- 2 Structural - Owner's Suite - 1st Floor
- 2 Structural - Owner's Suite - Walk-In Closet
- 3 Exterior - Front Porch - Covered
- 3 Exterior - Patio
- 4 Interior - Kitchen - Island
- 4 Interior - Kitchen - Quartz Countertops
- 4 Interior - Kitchen - Stainless Steel Appliances
- 4 Interior - Kitchen - Tile Backsplash
- 4 Interior - Owner's Bath - Double Sink Vanity
- 4 Interior - Owner's Bath - Shower with Seat
- 5 Exterior - Corner Lot
- 6 Amenities - HOA
- 6 Amenities - Low Maintenance
Attachments
What's Nearby?
Park
- Taylor Farm Park (1.63 mi)4 reviews
- Inniswood Metro Garden (3.19 mi)97 reviews
- Millstone Creek Park (4.41 mi)11 reviews
Restaurants
- High Bank Distillery - Gahanna (3.56 mi)165 reviews
- Bubbly Hall (0.72 mi)40 reviews
- Morning Ritual (0.77 mi)4 reviews
Grocery
- Kroger (1.31 mi)35 reviews
- Giant Eagle - Market District (1.08 mi)42 reviews
- Kroger Food and Pharmacy (3.38 mi)27 reviews
Shopping Malls
- Easton Town Center (5.51 mi)293 reviews
- Elm & Iron (4.93 mi)12 reviews
- Columbus Arts & Vintage Marketplace (5.17 mi)3 reviews










