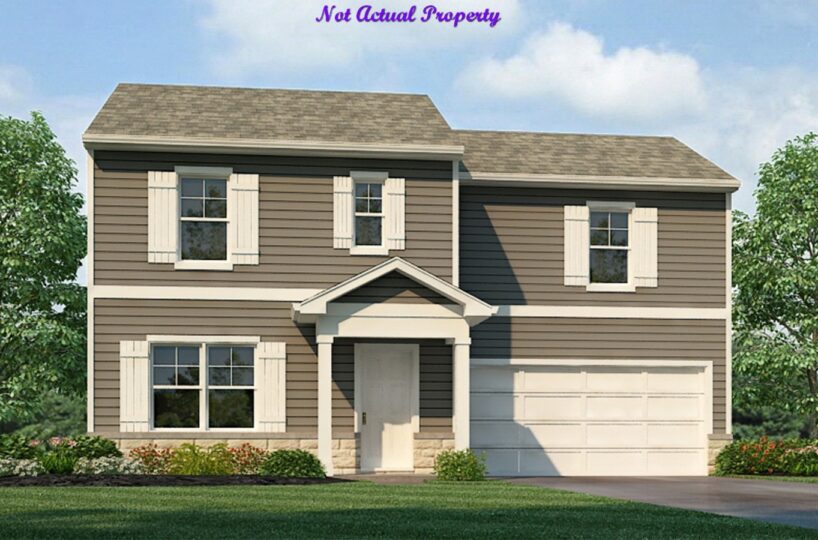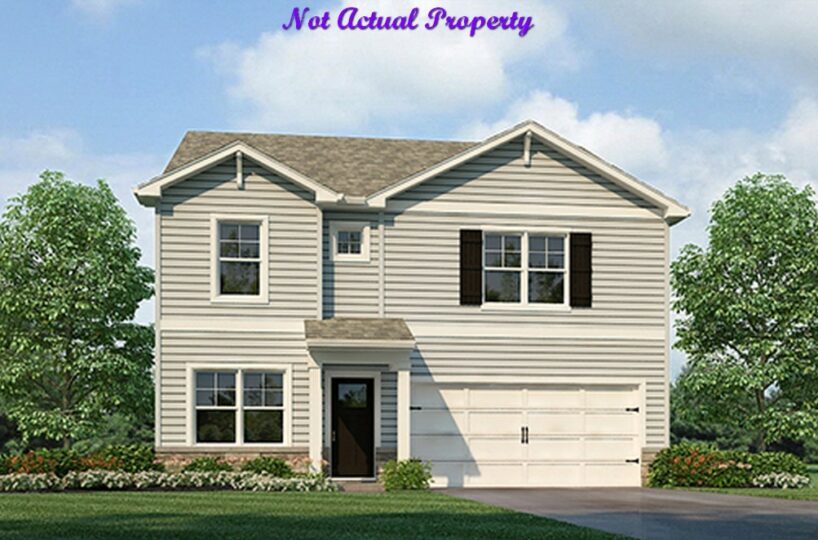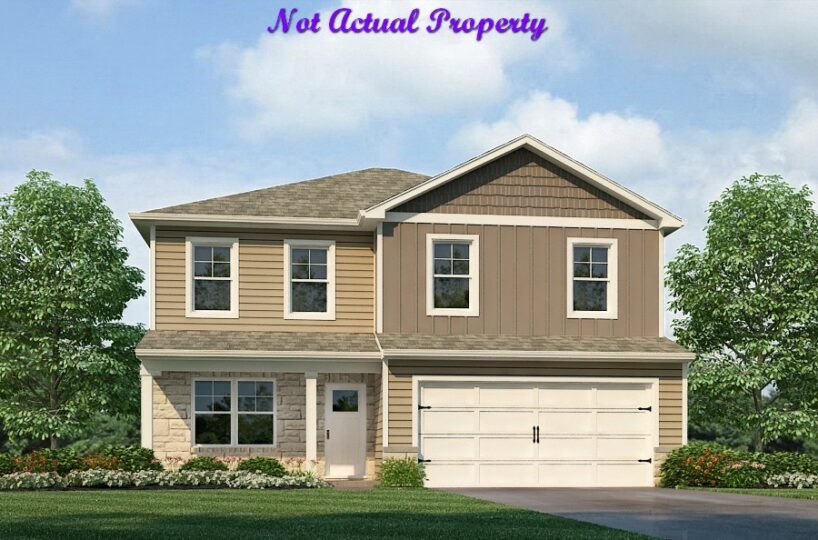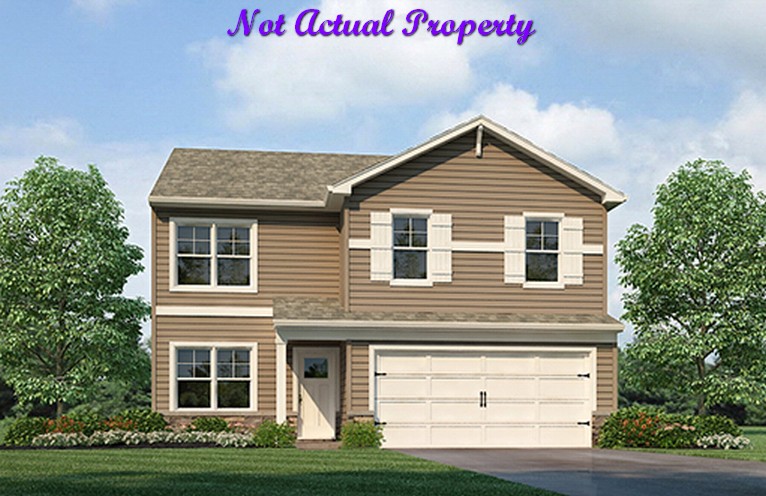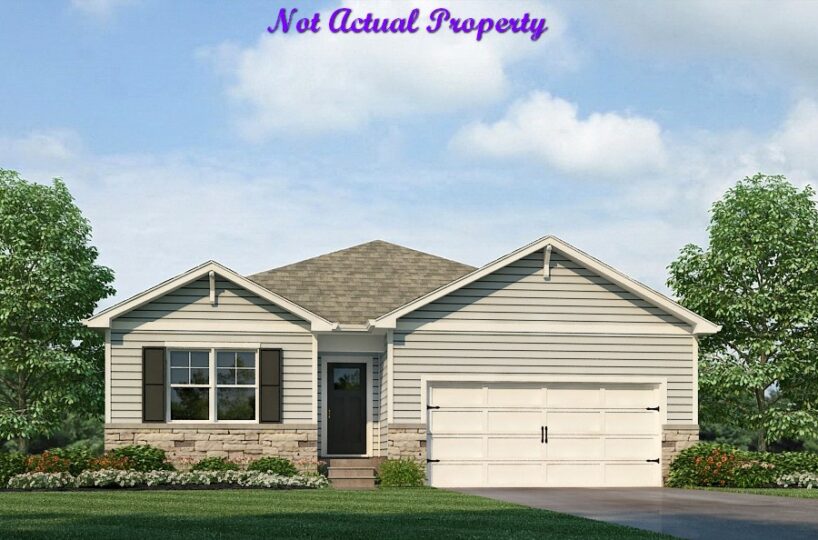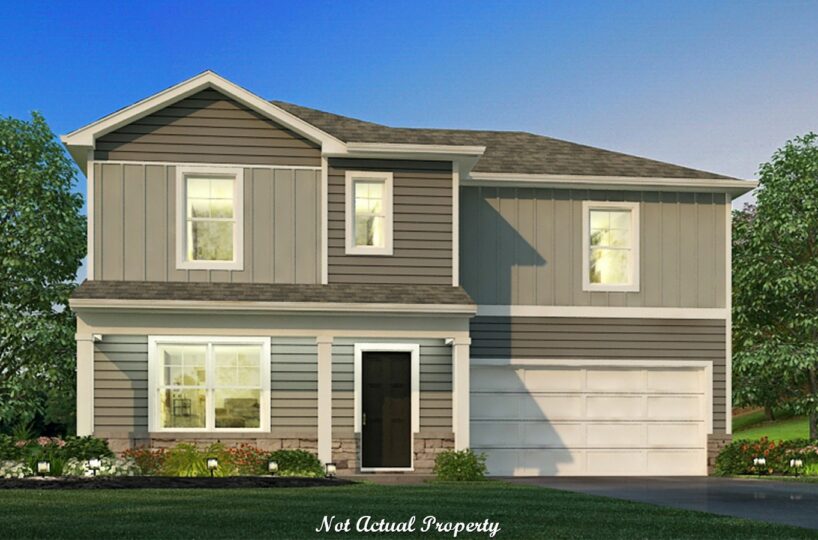A traditional 2-story home with 3 to 4 bedrooms and 2.5 bathrooms. Includes a covered front porch and a 2-car garage. As you enter from the covered porch into the foyer, you have 9-foot ceilings and a flex room. Across from the flex room are the stairs to the second floor. Upstairs is a large, open loft that overlooks onto the foyer below. In the owner’s bedroom, you will find an abundance of storage space in the owner’s walk-in closet. The owner’s bath offers a spacious shower and additional linen closet for personal items, sheets, and towels. Off the second-floor hallway, you will find an additional linen closet for extra linens and towels. Located further down the hall are two secondary bedrooms, both with ample closet space, a hall bath, and a convenient second-floor laundry room.Downstairs, you have the family room and kitchen. The kitchen overhang sits just off of the family room, creating an open, inviting flow between the two spaces. The breakfast area sits just next to the kitchen. The powder room is tucked away in a secluded location just off of the breakfast area. Located across from the powder room is a large coat closet. The entrance to the 2-car garage is next to the powder room and coat closet. This home comes with a partial basement.
- Square feet: 1,951
- Stories: 2
- Bedrooms: 3
- Full baths: 2
- Half baths: 1
- Garage: 2 (Front Load)
- Foundation: Full Basement
- Owner’s Suite: 2nd floor
- School District: Columbus City Schools
Walnut Woods
These homes will have stunning views, with wooded lots and numerous ponds situated around the community. Enjoy the neighborhood’s walking paths that lead to a small wooded park in the back of the community. The homes include ranch plans, 2-story homes with first-floor owner’s suites, and traditional 2-story homes with 3 to 4 bedrooms. With open-concept design, each home plan ranges in size from 1,440 to 2,499 square feet.
Amenities:
- Park
- Marina
- Golf Course
- Walking Trails
Area Attractions:
- Hoover Reservoir
- Blendon Woods
- Inniswood Metro Gardens
- Rocky Fork Metro Park
- Golf Club at Little Turtle
- New Albany Links Golf Club
- Uptown Westerville
- Easton Town Center
- Philip Heit Center for Healthy New Albany
- Westerville Community Center
Schools:
- Elementary: Avalon Elementary School
- Middle: Woodward Park Middle School
- High School: Beechcroft High School
Property Features
- 1 Community - Walnut Woods
- 2 Structural - Basement - Full
- 2 Structural - Ceiling - First Floor 9 Foot
- 2 Structural - Flex Room
- 2 Structural - Garage - 2 Car
- 2 Structural - Laundry - Second Floor
- 2 Structural - Loft Space
Attachments
What's Nearby?
Park
You need to setup the Yelp Fusion API.
Go into Admin > Real Estate 7 Options > What's Nearby? > Create App
Error: Failed to fetch Yelp data or received unexpected response format.
Restaurants
You need to setup the Yelp Fusion API.
Go into Admin > Real Estate 7 Options > What's Nearby? > Create App
Error: Failed to fetch Yelp data or received unexpected response format.
Grocery
You need to setup the Yelp Fusion API.
Go into Admin > Real Estate 7 Options > What's Nearby? > Create App
Error: Failed to fetch Yelp data or received unexpected response format.
Shopping Malls
You need to setup the Yelp Fusion API.
Go into Admin > Real Estate 7 Options > What's Nearby? > Create App
Error: Failed to fetch Yelp data or received unexpected response format.




