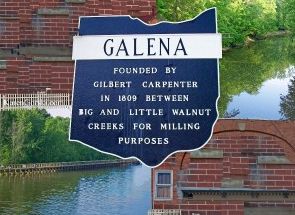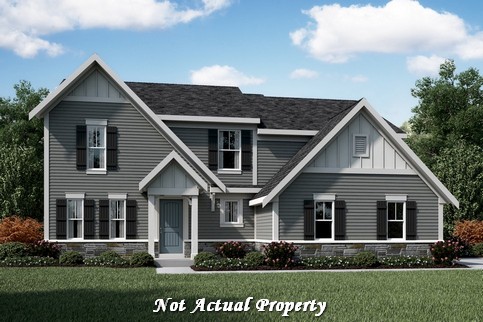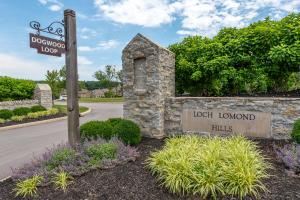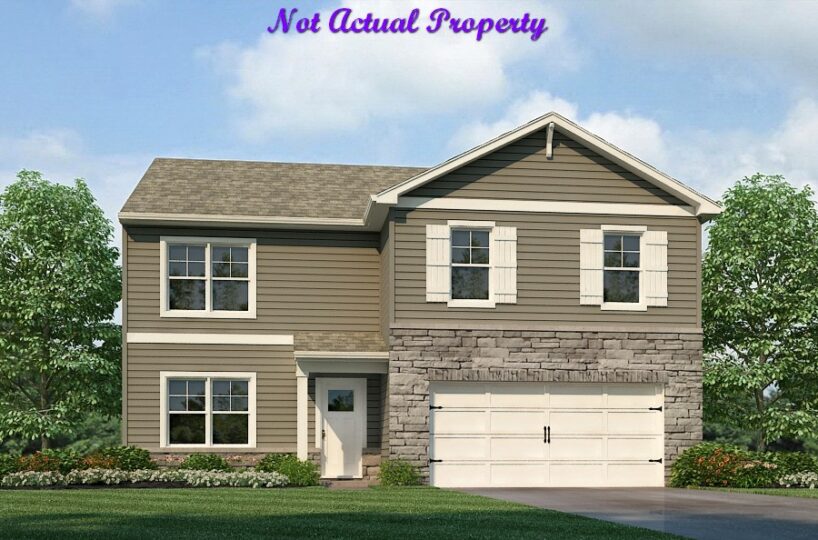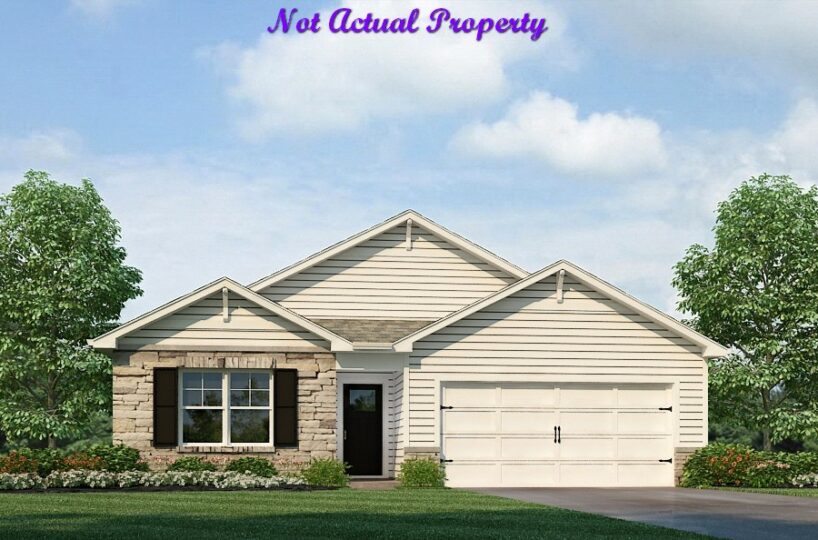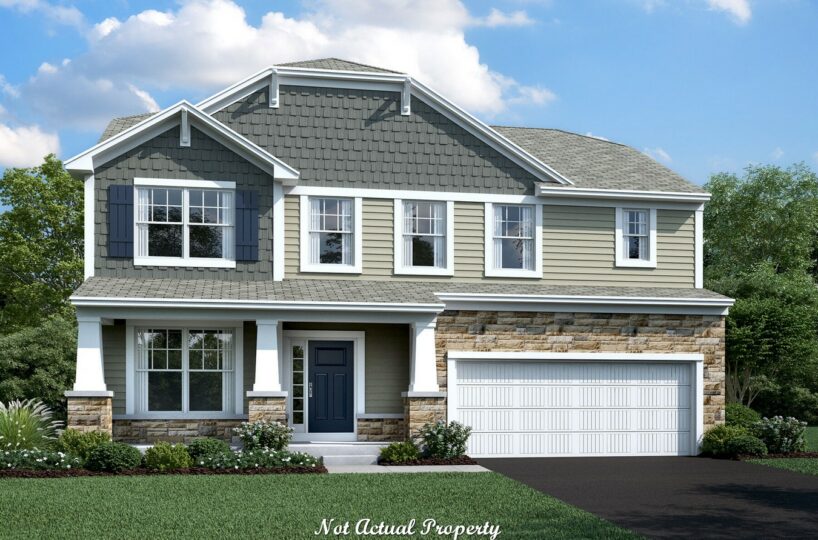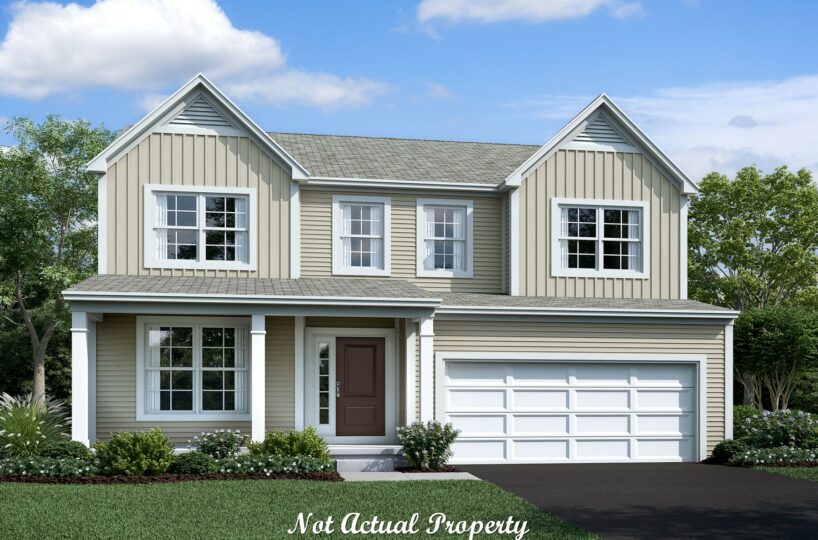Experience the epitome of luxury and low-maintenance living in this custom-built one-story ranch patio home, offering 3,159 sq ft of finely crafted space. With 3 bedrooms and 3 baths, this residence combines elegant design and modern convenience in a single-level layout that exudes comfort and style.
The home welcomes you with a covered front entry, leading to an inviting interior that sets the stage for sophisticated living. The open concept design, complemented by 10′ ceilings and grand 8′ doors throughout, ensures a spacious and airy ambiance.
Step into the heart of the home where the gourmet kitchen awaits, featuring a large island perfect for casual dining and meal prep. The walk-in chef’s pantry offers extensive storage for all your culinary needs. Adjacent to the kitchen, the dining area is beautifully appointed with a tray ceiling and abundant windows, creating a light-filled space ideal for meals and gatherings. A sliding glass door opens to a covered rear patio with a sloped ceiling, providing a seamless transition to outdoor living.
The great room is a centerpiece of comfort and elegance, boasting a 12′ beamed ceiling and large windows that frame the outdoor views. Gather around the cozy fireplace for a relaxing evening or enjoy the ample natural light that fills the room. Nearby, a well-equipped mudroom with a bench and closet ensures functionality and ease of access.
The owner’s suite is a private retreat, featuring a tray ceiling that adds a touch of luxury. The en-suite bath is designed for relaxation with a double bowl vanity, an oversized walk-in shower with a comfortable seat, a private water closet, and a spacious walk-in closet with direct access to the laundry room for ultimate convenience. An additional bedroom and a hall bath provide versatile space for family or guests.
For those who work from home or enjoy a quiet reading nook, the study offers a refined space with French doors and custom built-ins, combining functionality with elegance.
The finished basement expands the living area with a versatile recreation room, perfect for entertainment or relaxation. This level also includes an additional bedroom and a full bath, ideal for guests or a private retreat.
The covered rear patio with a sloped ceiling offers a perfect space for outdoor relaxation and entertaining, allowing you to enjoy the fresh air in a serene setting.
A spacious two-car garage completes this exceptional home, providing ample room for vehicles and storage.
Embrace a lifestyle of elegance and ease in this custom ranch patio home, where thoughtful design and high-end features create a perfect sanctuary for modern living.
- Square feet: 3,159
- Stories: 1
- Bedrooms: 3
- Full Baths: 3
- Half Baths: 0
- Garage: 2 (Front Load)
- Foundation: Full Basement
- Owner’s Suite: 1st Floor
- School District: Big Walnut Local Schools
THE GROVE
The Grove in Galena Ohio is a luxurious condo community featuring patio homes designed in a European country style. Located near Worthington and Big Walnut Roads, residents have easy access to the nearby cities of Westerville, Galena, and Lewis Center. The community offers low-maintenance living for those who desire a luxurious lifestyle without the hassle of maintaining a large property. The homes feature high-end finishes and amenities, providing residents with a comfortable and elegant living experience. The Grove is a perfect choice for those looking for a peaceful, upscale community in the Galena area.
Amenities:
- Low Maintenance
- HOA
Area Attractions:
- Town of Galena
- Alum Creek State Park
- Hoover Reservoir
- Alum Creek Marina
- Alum Creek Dog Park
- Rocks and Roots Trailhead
- Polaris Fashion Place
- Tanger Outlets
Schools: Olentangy Local Schools
Property Features
- 1 Community - The Grove
- 2 Structural - 1 story
- 2 Structural - Basement - Bedroom
- 2 Structural - Basement - Egress Window
- 2 Structural - Basement - Full
- 2 Structural - Basement - Full Bath
- 2 Structural - Basement - Rec Room
- 2 Structural - Ceiling - First Floor 10 Foot
- 2 Structural - Den/Office/Study
- 2 Structural - Fireplace
- 2 Structural - Garage - 2 Car
- 2 Structural - Kitchen - Walk-in Pantry
- 2 Structural - Laundry - First Floor
- 2 Structural - Mud Room
- 2 Structural - Owner's Bedroom Tray Ceiling
- 2 Structural - Owner's Suite - 1st Floor
- 2 Structural - Owner's Suite - Walk-In Closet
- 3 Exterior - Back Porch/Veranda/Patio - Covered
- 4 Interior - Basement - Finished
- 4 Interior - Den - Glass French Doors
- 4 Interior - Kitchen - Island
- 4 Interior - Mud Room Bench
- 4 Interior - Owner's Bath - Double Sink Vanity
- 4 Interior - Owner's Bath - Oversize Shower
- 4 Interior - Owner's Bath - Walk-In Shower
- 4 Interior - Owner's Bath - Water Closet
- 6 Amenities - HOA
- 6 Amenities - Low Maintenance
What's Nearby?
Park
Error: Failed to fetch Yelp data or received unexpected response format.
Restaurants
You need to setup the Yelp Fusion API.
Go into Admin > Real Estate 7 Options > What's Nearby? > Create App
Error: Failed to fetch Yelp data or received unexpected response format.
Grocery
You need to setup the Yelp Fusion API.
Go into Admin > Real Estate 7 Options > What's Nearby? > Create App
Error: Failed to fetch Yelp data or received unexpected response format.
Shopping Malls
You need to setup the Yelp Fusion API.
Go into Admin > Real Estate 7 Options > What's Nearby? > Create App
Error: Failed to fetch Yelp data or received unexpected response format.


