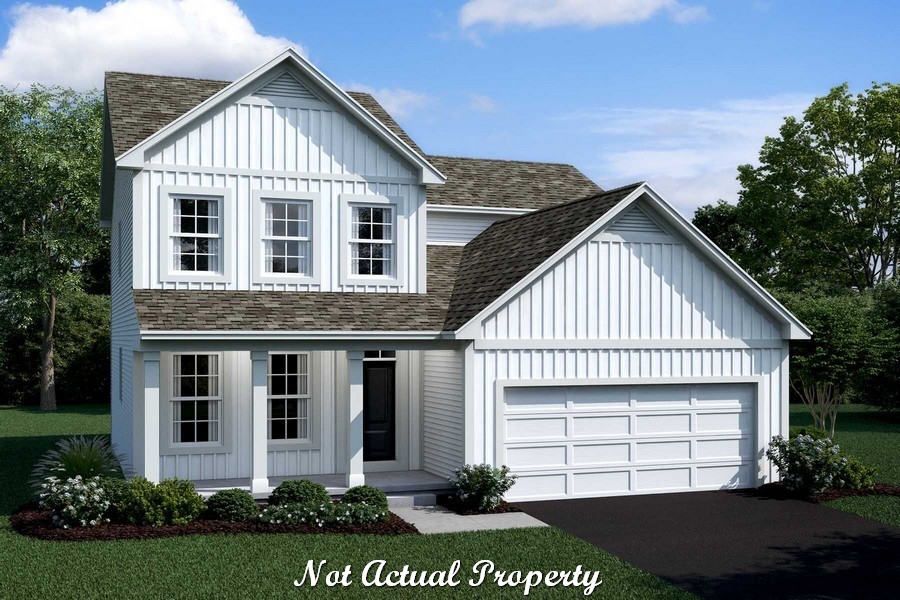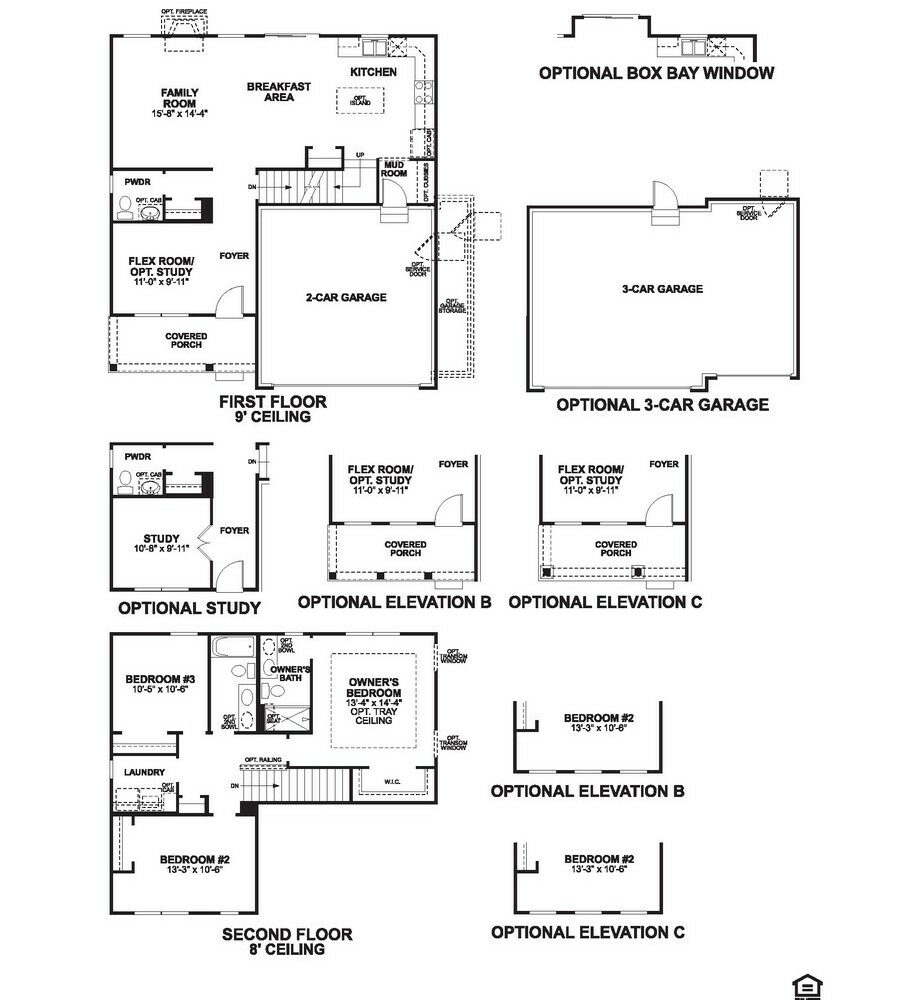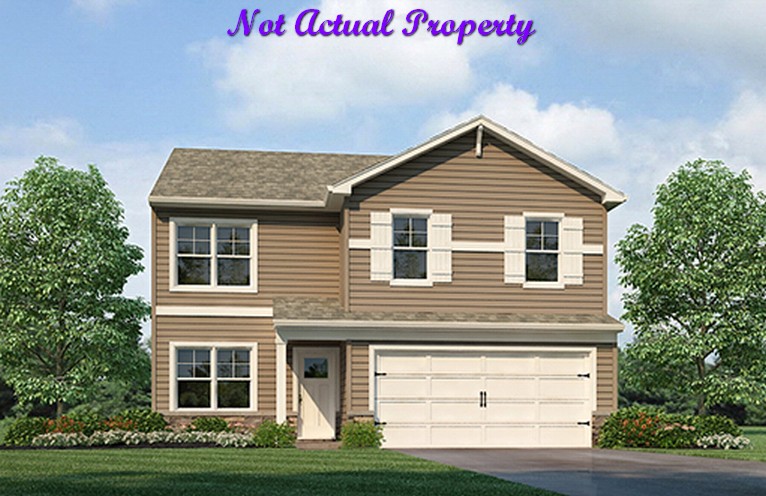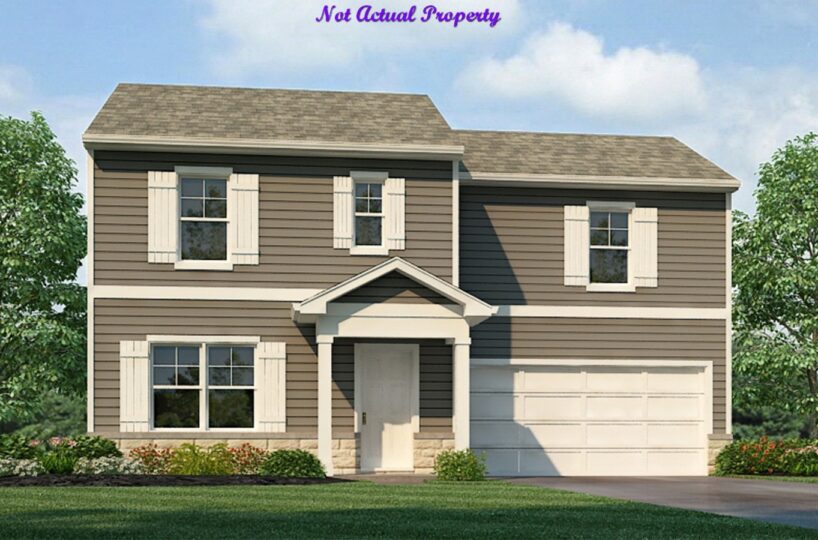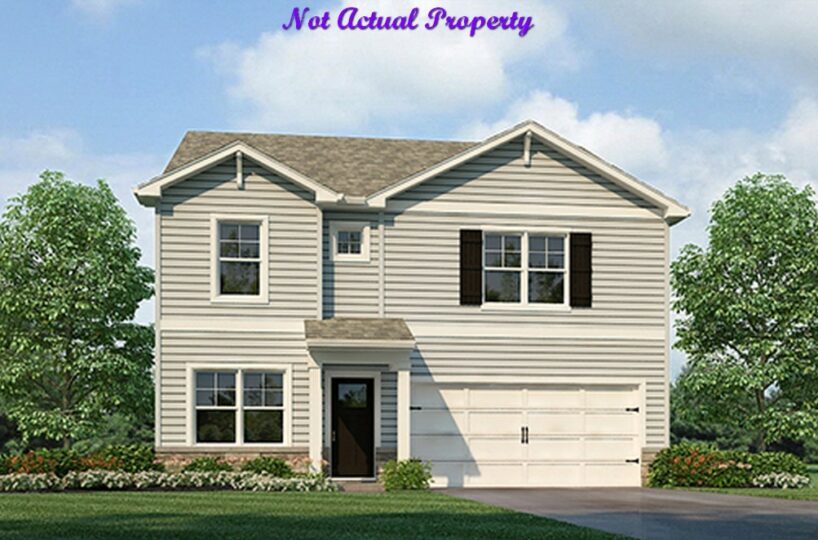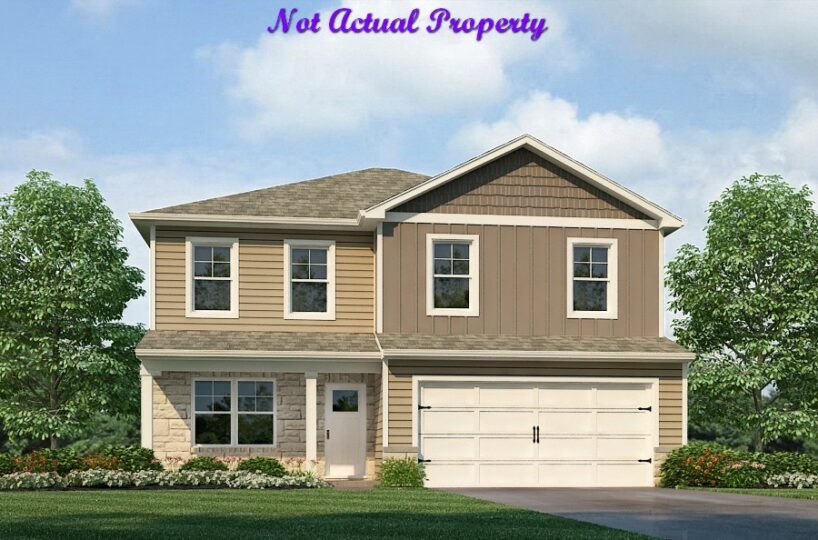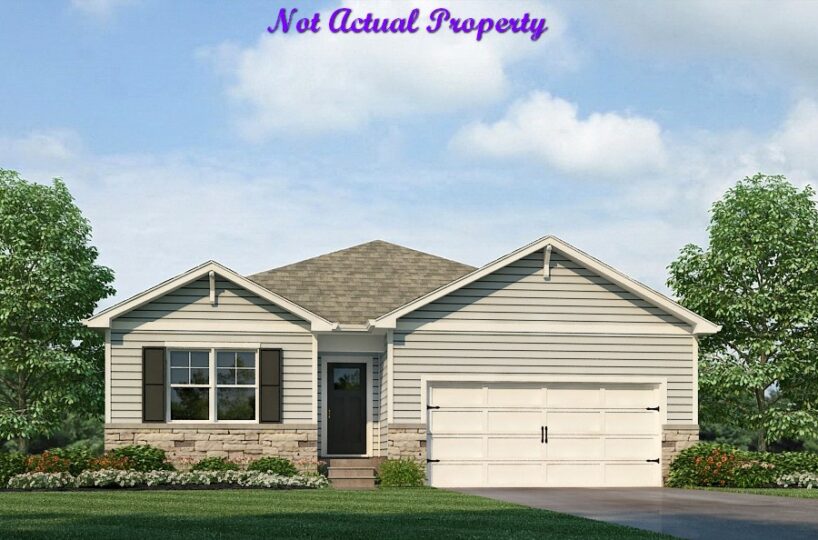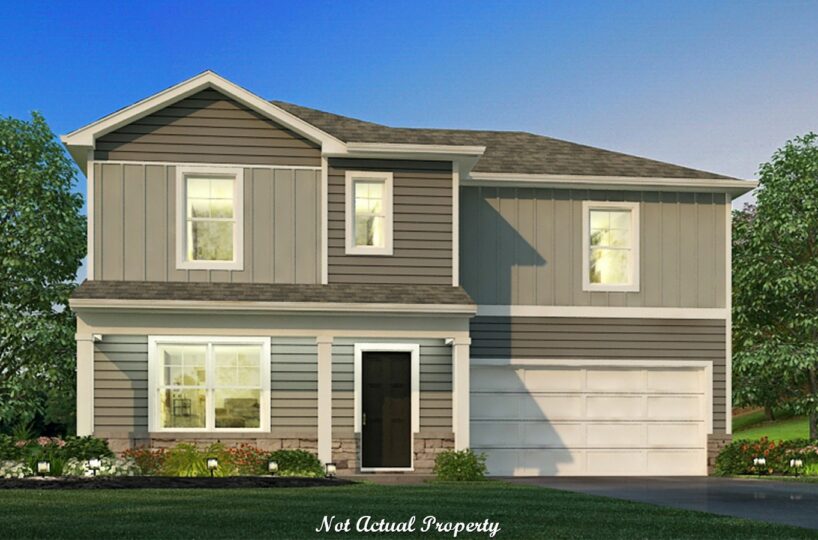This stunning 2-story home boasts over 1,700 square feet of living space with 3 bedrooms and 2.5 bathrooms. The open concept floor plan is perfect for entertaining guests or spending time with loved ones. The covered full front porch welcomes you into the home and is the perfect spot to enjoy your morning coffee.
The first floor features a spacious flex room that can be used as a home office, den, or playroom. The mud room is conveniently located off the garage, making it easy to keep your shoes and coats organized. The kitchen is a chef’s dream with plenty of counter space and storage. The dining area is open to the kitchen and living room, making it easy to entertain guests.
The second floor is where you’ll find the owner’s suite, complete with a walk-in closet and walk-in shower. The additional 2 bedrooms and hall bath are also located on the second floor, as well as the laundry room for added convenience.
The full basement provides plenty of storage space and the potential for future living space. With a 2-3 car garage, you’ll have plenty of room for your cars and additional storage. This home has everything you need and more. Don’t miss your chance to make it your own!
- Square feet: 1,728
- Stories: 2
- Bedrooms: 3
- Full baths: 2
- Half baths: 1
- Garage: 2 (Front Load)
- Foundation: Full Basement
- Owner’s Suite: 2nd floor
- School District: Columbus City Schools
WALNUT WOODS
Welcome to Walnut Woods, a vibrant community perfectly situated between the lively cities of Westerville and New Albany in Ohio. With its convenient access to 161 and its stunning wooded homesites and picturesque pond views, Walnut Woods offers an exceptional living experience.
As you enter the community, you’ll be captivated by the meticulously maintained landscaping that adorns the neighborhood. The beauty continues as you explore the walking paths that lead to a charming wooded park nestled at the back of the community, providing a serene retreat for residents.
One of the standout features of Walnut Woods is its proximity to major corporate offices. With companies like L Brands, Big Lots, Discover Financial, Bob Evans, Abercrombie & Fitch, Express, DSW, and Rouge Fitness just minutes away, this community is an ideal choice for professionals seeking a conveniently located home.
When it comes to dining and shopping, Walnut Woods residents have a wealth of options nearby. Whether you want to explore the offerings of Market Street in New Albany or enjoy the delightful ice cream parlors and antique shops in Uptown Westerville, the surrounding cities ensure that you’ll never have a shortage of entertainment and amenities.
Walnut Woods also caters to residents seeking an active and outdoorsy lifestyle. The community is within easy reach of Hoover Reservoir, where you can indulge in boating, fishing, and various recreational activities. Additionally, nearby parks like Inniswood Metro Park, Bevelhymer Park, and Rocky Fork Metro and Dog Park offer additional opportunities for outdoor enjoyment.
For fitness enthusiasts or those seeking family-friendly indoor activities, both The Philip Heit Center for Health New Albany and Westerville Community Center provide excellent facilities to work out and have fun.
Families residing in Walnut Woods will appreciate the community’s location within the Columbus School District. Specifically, the community is zoned for Avalon Elementary School, Woodward Park Middle School, and Beechcroft High School. Additionally, Cornerstone Academy, a highly regarded charter school, is conveniently located just over a mile away.
In summary, Walnut Woods offers a dynamic and well-connected community for individuals and families alike. With its stunning homes, convenient access to major employers, proximity to dining and shopping destinations, and a wide range of recreational opportunities, living in Walnut Woods provides an exceptional lifestyle experience.
Amenities:
- Park
- Marina
- Golf Course
- Walking Trails
Area Attractions:
- Hoover Reservoir
- Blendon Woods
- Inniswood Metro Gardens
- Rocky Fork Metro Park
- Golf Club at Little Turtle
- New Albany Links Golf Club
- Uptown Westerville
- Easton Town Center
- Philip Heit Center for Healthy New Albany
- Westerville Community Center
Schools:
- Elementary: Avalon Elementary School
- Middle: Woodward Park Middle School
- High School: Beechcroft High School
Property Features
- 1 Community - Walnut Woods
- 2 Structural - Basement - Full
- 2 Structural - Ceiling - First Floor 9 Foot
- 2 Structural - Ceiling - Second Floor 8 Foot
- 2 Structural - Den/Office/Study
- 2 Structural - Dining Area - Bay Window
- 2 Structural - Laundry - Second Floor
- 2 Structural - Mud Room
- 2 Structural - Owner's Bedroom Tray Ceiling
- 2 Structural - Owner's Suite - Walk-In Closet
- 3 Exterior - Front Porch - Covered
- 3 Exterior - Front Porch - Full
- 3 Exterior - Patio
- 3 Exterior - Vinyl Siding
- 4 Interior - Den - French Doors
- 4 Interior - Hall Bath - Double Bowl Vanity
- 4 Interior - Kitchen - Island
- 4 Interior - Kitchen - Tile Backsplash
- 4 Interior - Mud Room Cubbies
- 4 Interior - Owner's Bath - Double Sink Vanity
- 4 Interior - Owner's Bath - Shower with Seat
- 6 Amenities - Community Park
- 6 Amenities - Golf Course
- 6 Amenities - HOA
- 6 Amenities - Marina
- 6 Amenities - Walking Trails
- 7 - Plumbing - Basement Rough-In
Attachments
What's Nearby?
Park
You need to setup the Yelp Fusion API.
Go into Admin > Real Estate 7 Options > What's Nearby? > Create App
Error: Failed to fetch Yelp data or received unexpected response format.
Restaurants
Error: Failed to fetch Yelp data or received unexpected response format.
Grocery
Error: Failed to fetch Yelp data or received unexpected response format.
Shopping Malls
Error: Failed to fetch Yelp data or received unexpected response format.


