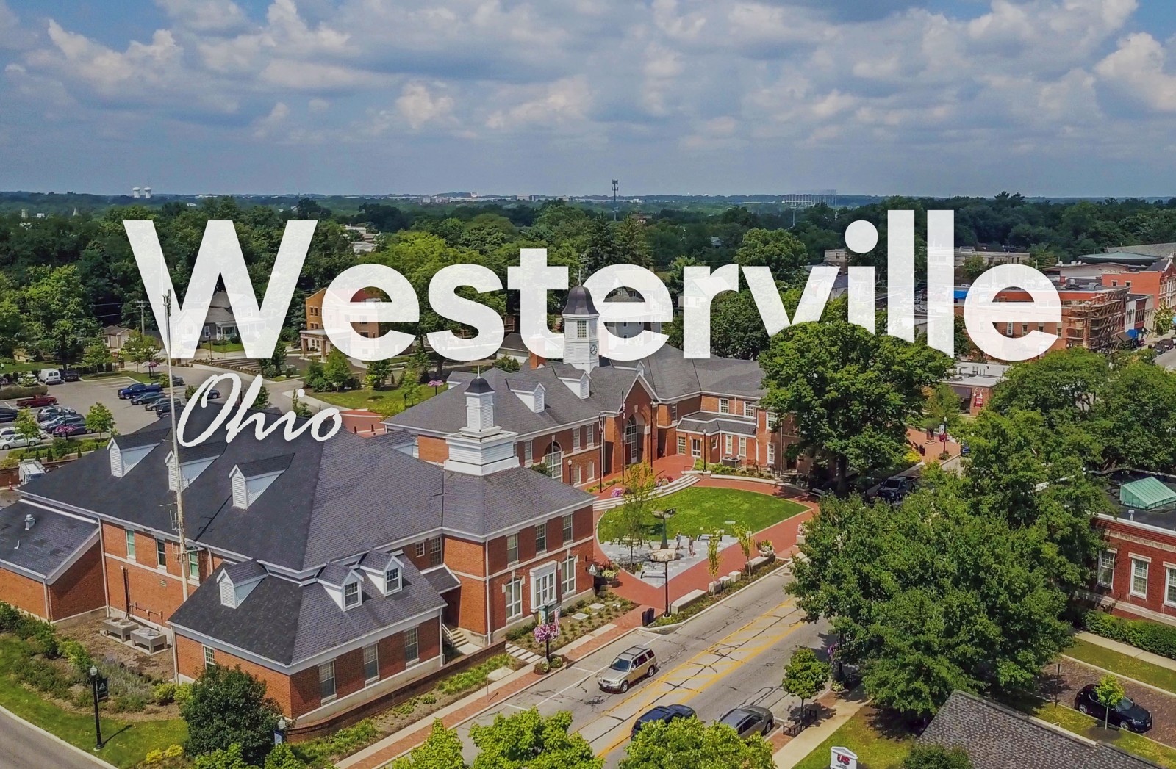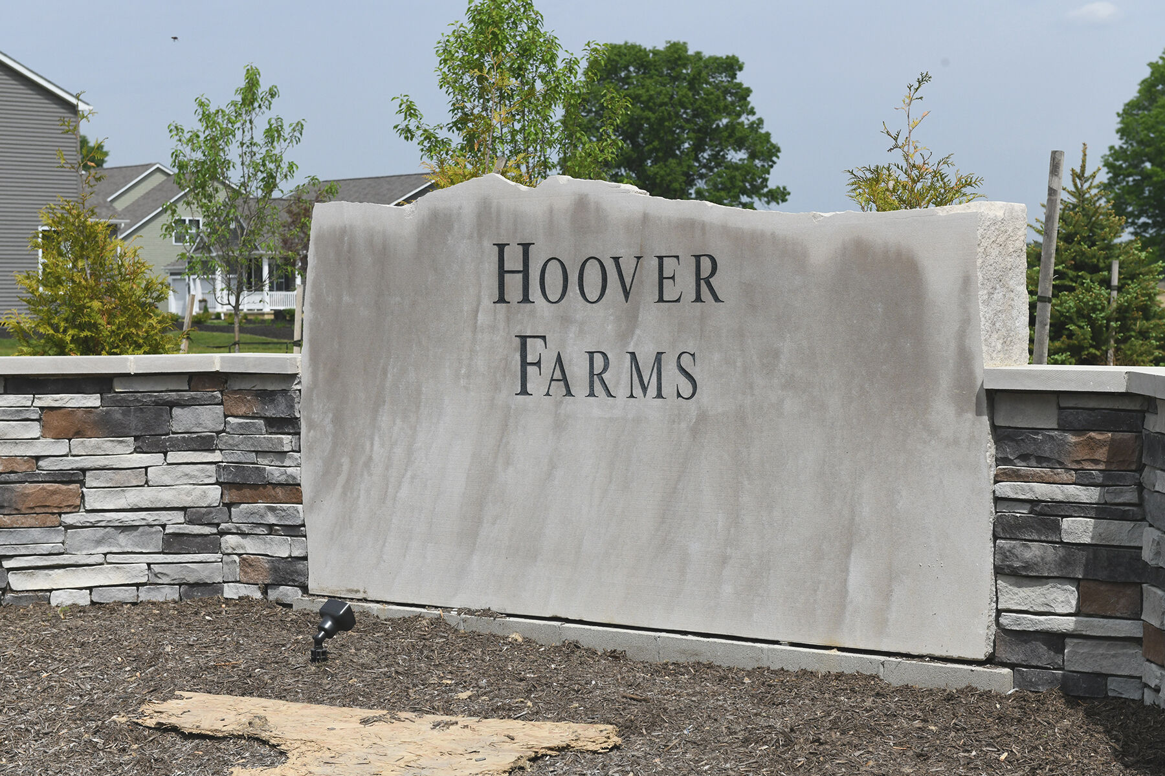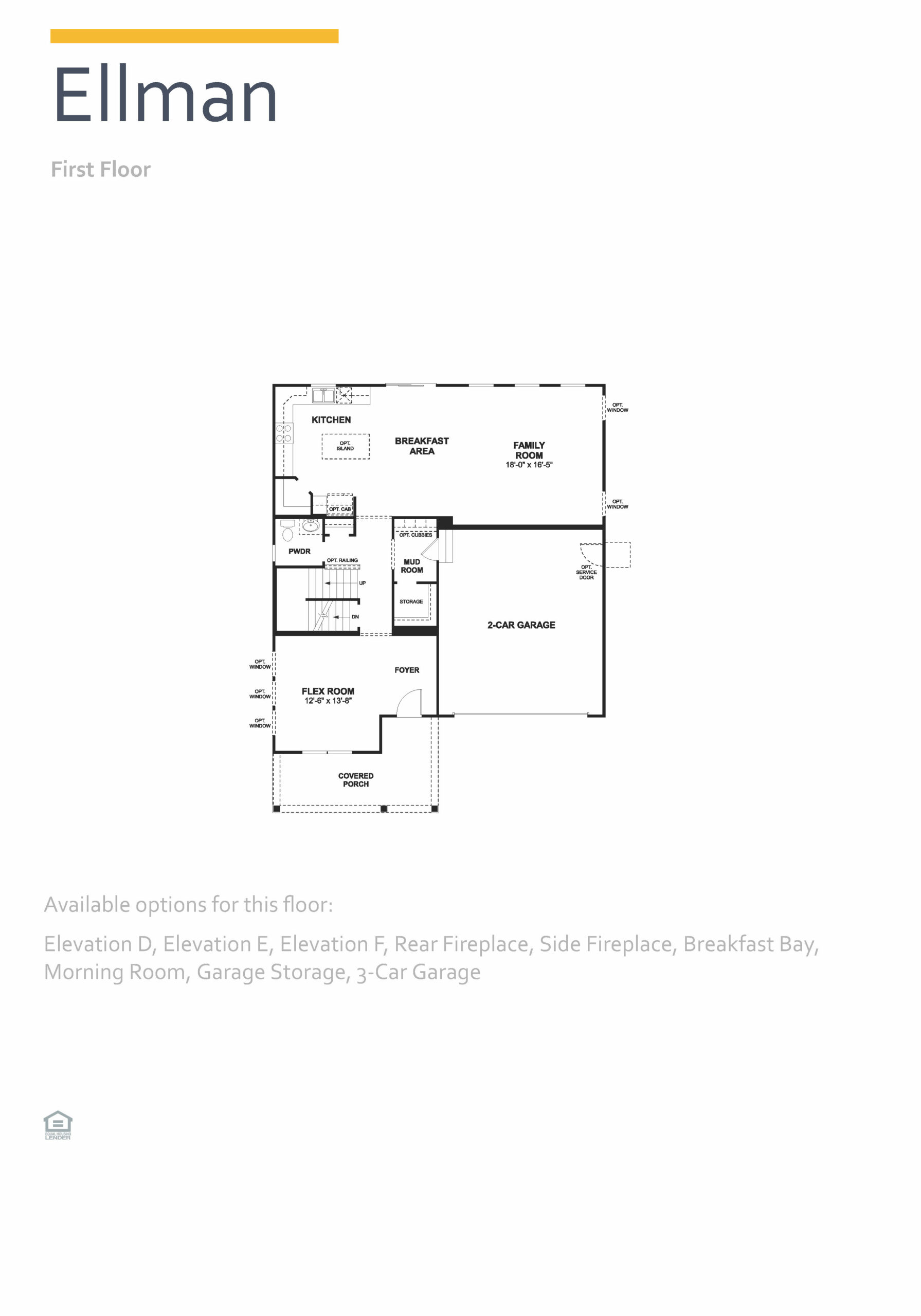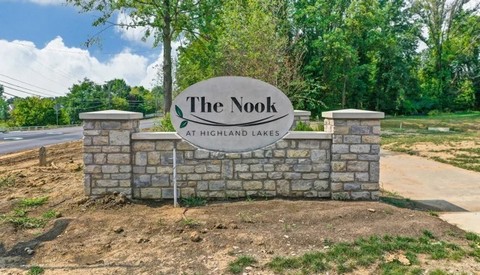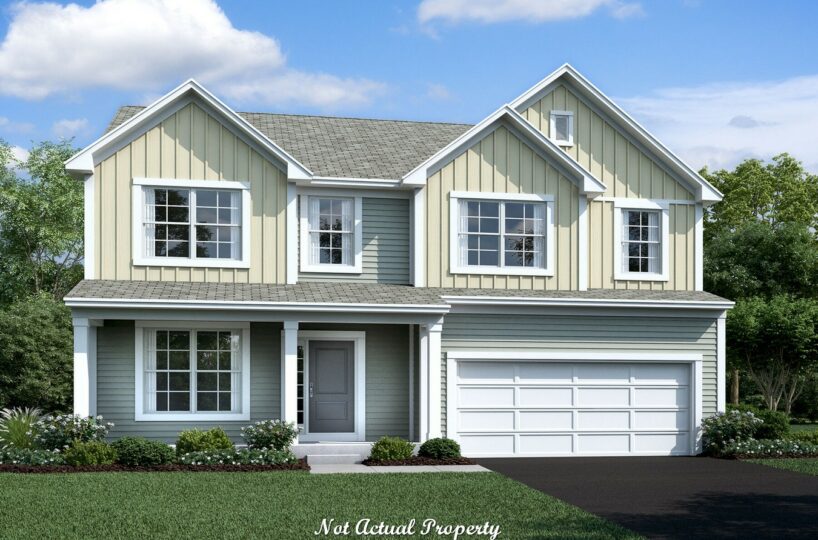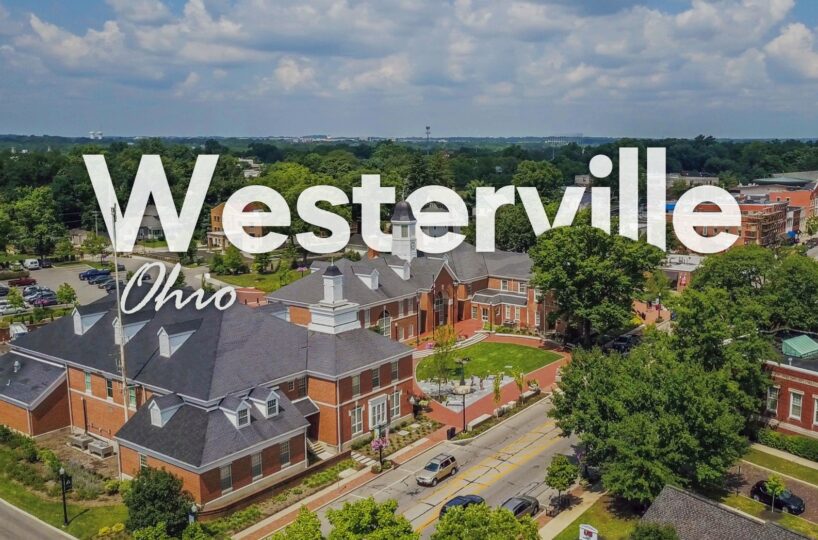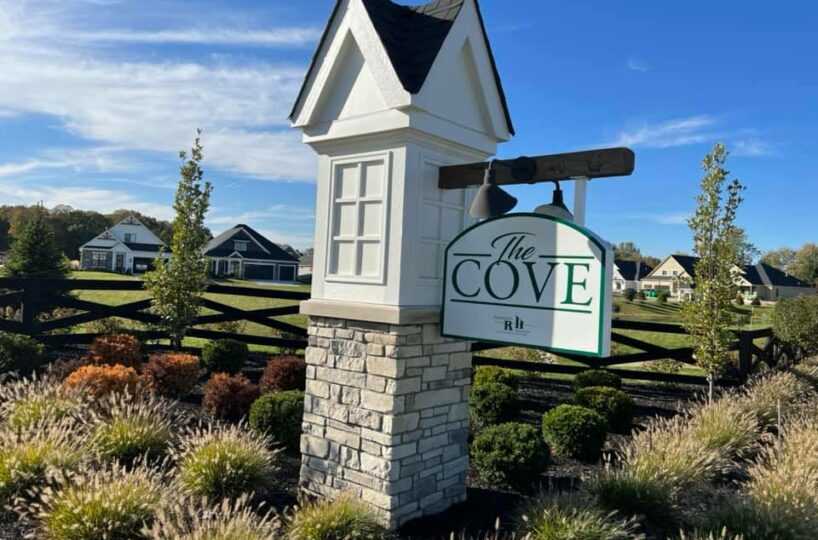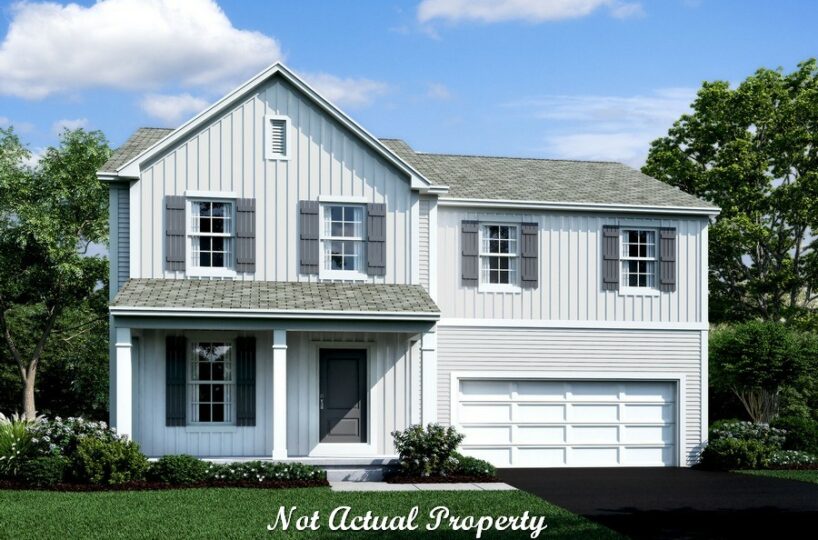3,256 Sqft, 3 BR, 3 1/2 Ba, 3 Car Garage. Ranch, 1st Flr 10′ Ceilings, 8′ Doors, 12′ Ceiling Great Room, Mud w/Bench & Closet, Kitchen w/Chefs Pantry, Tray Ceilings in Foyer & Owners Suite, Owners Bath w/Oversize Shower & Huge Wardrobe, Library w/Glass French Doors, Covered Veranda, Guest Suite w/Private Bath, Finished LL w/Huge Family Room, Bar, 3rd Bedroom & Full Bath.
- Square feet: 3,256
- Stories: 1
- Bedrooms: 3
- Full Baths: 3
- Half Baths: 1
- Garage: 3 (Side Load)
- Foundation: Full Basement
- Owner’s Suite: 1st Floor
- School District: Westerville City Schools
GRACE’S PLACE
Quiet, Tranquil Living in Westerville–Nestled in Westerville near the corner of Maxtown Road and State Street, Grace’s Place is still far enough away from the activity of the Westerville shopping district to provide you with quiet, tranquil living. This exclusive community is comprised of only 14 single family, ranch, multi-level, and two-story new custom homes, and is located in the highly sought-after Westerville school district. The community features impeccable landscaping, making a simple walk through the neighborhood a relaxing experience.
Amenities and Attractions:
- Uptown Westerville
- Polaris Fashion Place
- Tanger Outlet Mall
- Easton Town Center
- Hoover Reservoir Park
- Inniswood Metro Gardens
- Blendon Woods Metro Park
- Char-Mar Ridge Preserve
- Westerville Community Center
- Golf Club at Little Turtle
- New Albany Links Golf Club
Schools:
- Elementary: Fouse Elementary School
- Middle: Genoa Middle School
- High: Westerville Central High School
Property Features
- 1 Community - Grace's Place
- 2 Structural - 1 story
- 2 Structural - Basement - Bedroom
- 2 Structural - Basement - Egress Window
- 2 Structural - Basement - Full
- 2 Structural - Basement - Full Bath
- 2 Structural - Basement - Rec Room
- 2 Structural - Ceiling - First Floor 10 Foot
- 2 Structural - Den/Office/Study
- 2 Structural - Foyer - Tray Ceiling
- 2 Structural - Great Room 12 Foot Ceiling
- 2 Structural - Kitchen - Chef's Pantry
- 2 Structural - Kitchen - Walk-in Pantry
- 2 Structural - Laundry - First Floor
- 2 Structural - Mud Room
- 2 Structural - Owner's Bedroom Tray Ceiling
- 2 Structural - Owner's Suite - 1st Floor
- 2 Structural - Owner's Suite - Walk-In Closet
- 3 Exterior - Back Porch/Veranda/Patio - Covered
- 3 Exterior - Front Porch - Covered
- 3 Exterior - Front Porch - Full
- 4 Interior - Basement - Finished
- 4 Interior - Basement Wet Bar
- 4 Interior - Den - Glass French Doors
- 4 Interior - Laundry Room - Utility Sink
- 4 Interior - Owner's Bath - Double Sink Vanity
- 4 Interior - Owner's Bath - Oversize Shower
- 4 Interior - Owner's Bath - Walk-In Shower
- 4 Interior - Owner's Bath - Water Closet
- 6 Amenities - HOA
Attachments
What's Nearby?
Park
- Millstone Creek Park (1.06 mi)11 reviews
- Hoff Woods Park (1.12 mi)3 reviews
- Community Park (1.26 mi)1 reviews
Restaurants
- Kitchen Social (3.14 mi)904 reviews
- Nomad (2.61 mi)142 reviews
- 17 Arrows Craft Kitchen + Bar (3.24 mi)17 reviews
Grocery
- Meijer (0.71 mi)38 reviews
- Giant Eagle (1.04 mi)27 reviews
- Fresh Thyme Market (2.44 mi)33 reviews
Shopping Malls
- Polaris Fashion Place (3.54 mi)124 reviews
- Columbus Square Shopping Center (5.22 mi)1 reviews
- Ohio Thrift Stores (5.09 mi)27 reviews


