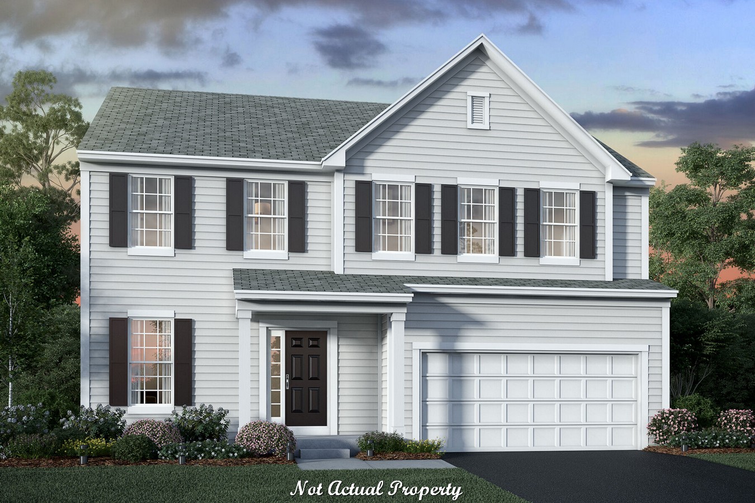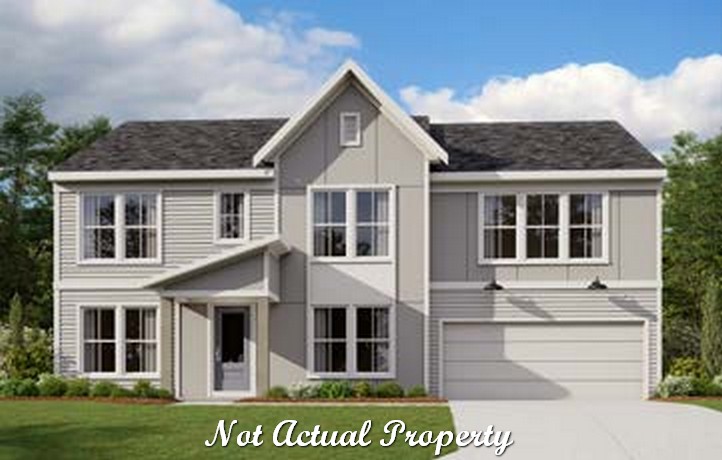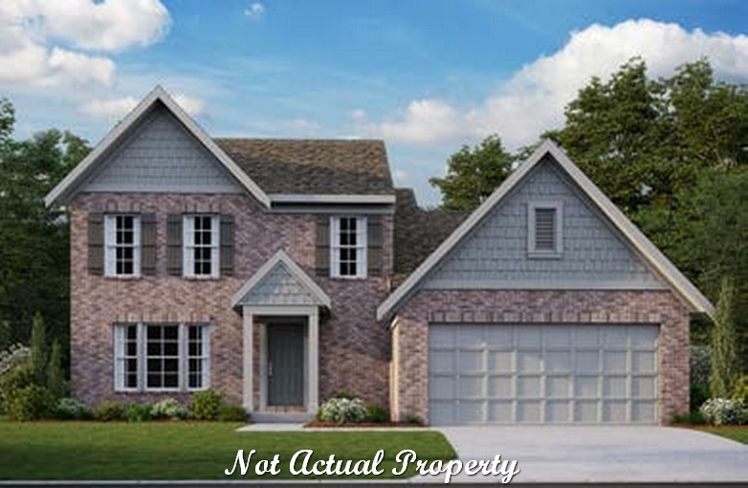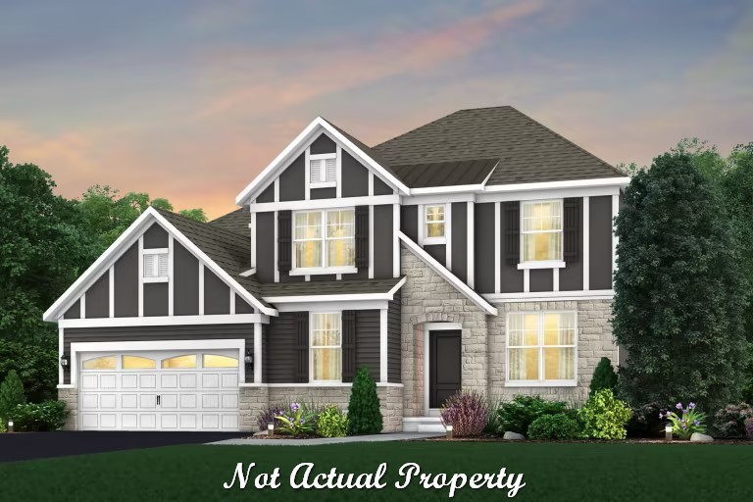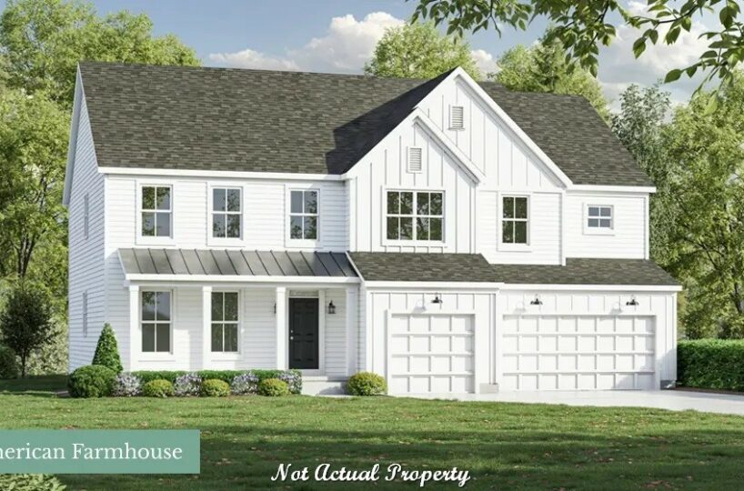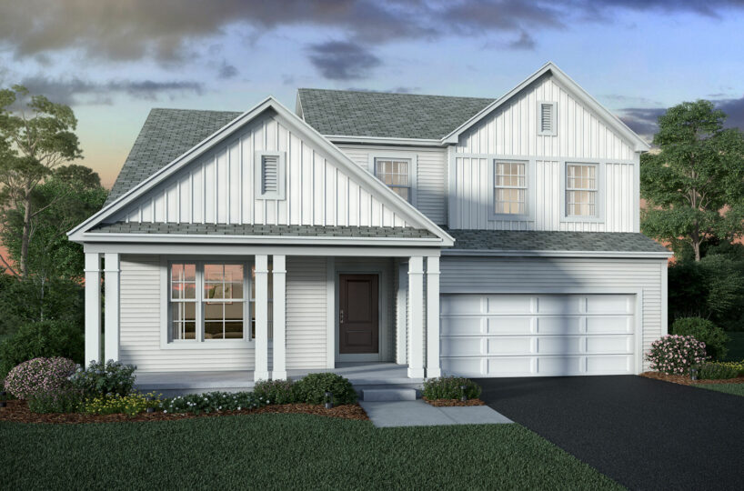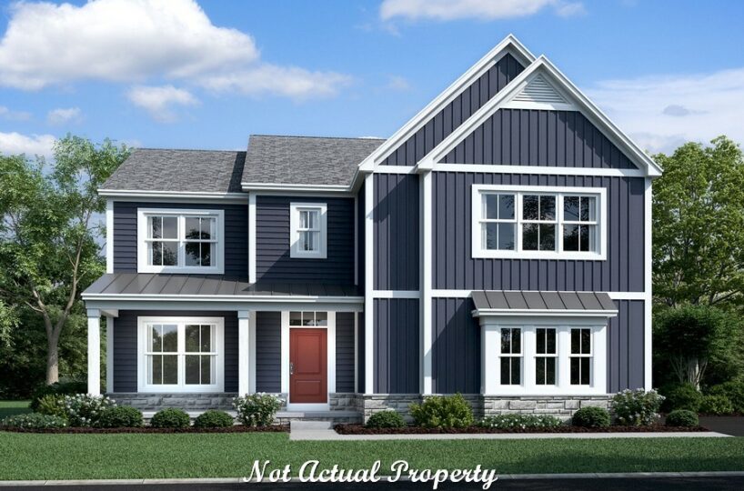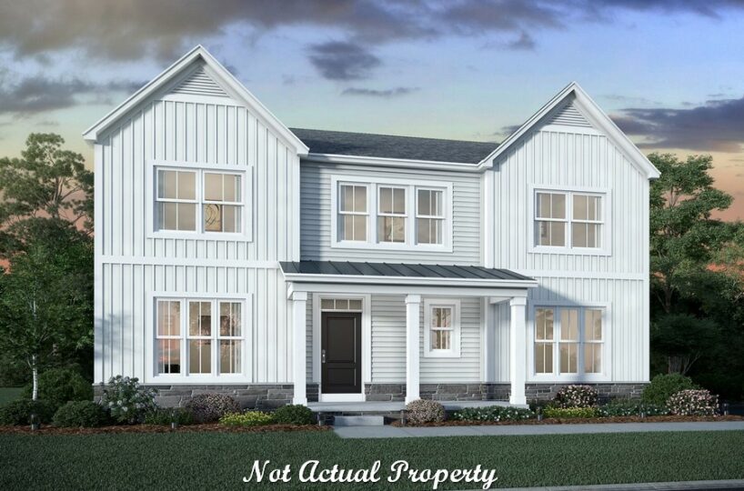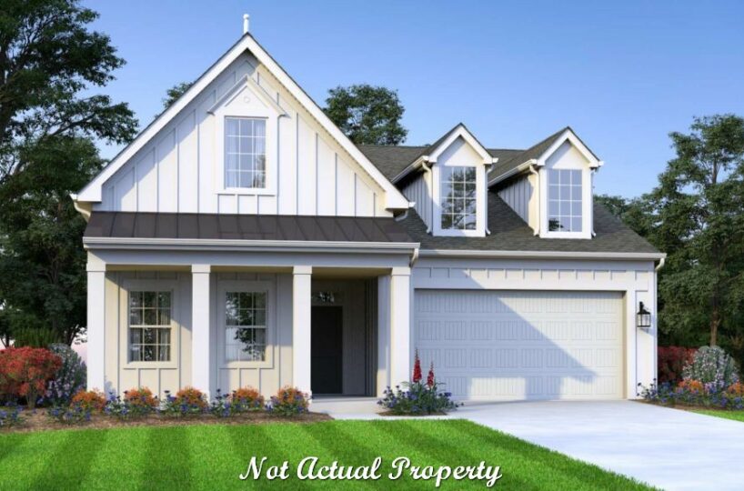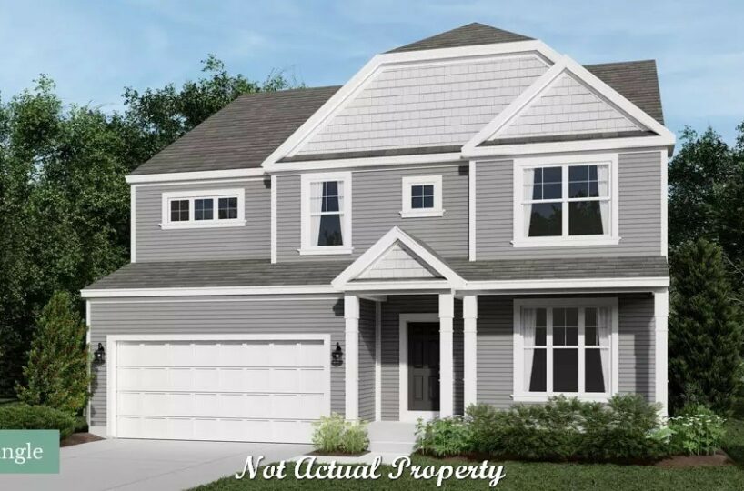A two-story home with 4 bedrooms including a second-floor owner’s suite, 2.5 bathrooms, and a convenient second-floor laundry room. This home includes a covered front porch and a 2-car garage. Inside is the foyer with a large flex space. Down the foyer hall is the powder room and the entrance into the 2-car garage. As you enter the kitchen, you will see how it flows effortlessly into the breakfast area and family room. Notice the natural light streaming into the space from the rear windows in the family room and sliding glass door. The kitchen includes an abundance of cabinets and a large walk-in pantry. Upstairs is an open hall leading to three secondary bedrooms, the hall bath, a convenient laundry room, and the owner’s bedroom. There is an additional linen closet off of the hallway. The owner’s bedroom offers plenty of room and windows for natural light. As you enter the owner’s bath, there is a separate linen closet for the owner’s bed and bath as well as personal items. The owner’s bath has a spacious walk-in closet.
- Square feet: 2,315
- Stories: 2
- Bedrooms: 3
- Full baths: 2
- Half baths: 1
- Garage: 2 (Front Load)
- Foundation: Partial Basement
- Owner’s Suite: 2nd floor
- School District: Olentangy Local Schools
Liberty Grand
Liberty Grand has multiple reserve spaces, ranging up to 7.9 acres, giving you access to wooded areas and numerous ponds. These new construction homes in Powell will range from 1,440 to 2,499 square feet and have 3 to 4 bedrooms.
Amenities:
- Golf Course
- Lake
- Park
- Walking Trails
Area Attractions:
- Polaris Fashion Place
- Downtown Powell
- Columbus Zoo and Aquarium
- Olentangy Indian Caverns
- Inniswood Metro Gardens
- Alum Creek State Park Reservoir
- Indian Run Falls
- Kinsale Golf and Fitness
- Wedgewood Golf and Country Club
Schools:
- Elementary: Indian Springs Elementary
- Middle: Hyatts Middle School
- High School: Liberty High School
Property Features
- 1 Community - Liberty Grand
- 2 Structural - Basement - Full
- 2 Structural - Ceiling - First Floor 9 Foot
- 2 Structural - Flex Room
- 2 Structural - Garage - 2 Car
- 2 Structural - Kitchen - Walk-in Pantry
- 2 Structural - Laundry - Second Floor
Attachments
What's Nearby?
Park
- Liberty Park (1.62 mi)3 reviews
- Glick Park & Overlook (3.78 mi)7 reviews
- Wedgewood Hills Park (4.67 mi)2 reviews
Restaurants
- Novella (3.54 mi)89 reviews
- The Locust Table (3.62 mi)61 reviews
- Prohibition Gastro Lounge (3.69 mi)216 reviews
Grocery
- Kroger Food and Pharmacy (3.39 mi)22 reviews
- Meijer (5.39 mi)23 reviews
- Kroger Marketplace (4.27 mi)47 reviews
Shopping Malls
- Framemakers of Powell (3.62 mi)8 reviews
- SmartFix (16.05 mi)20 reviews
- Music Royale (3.4 mi)8 reviews


