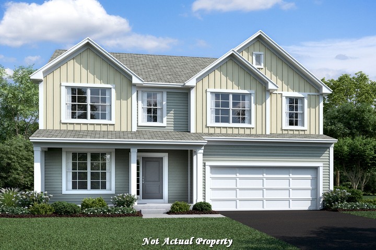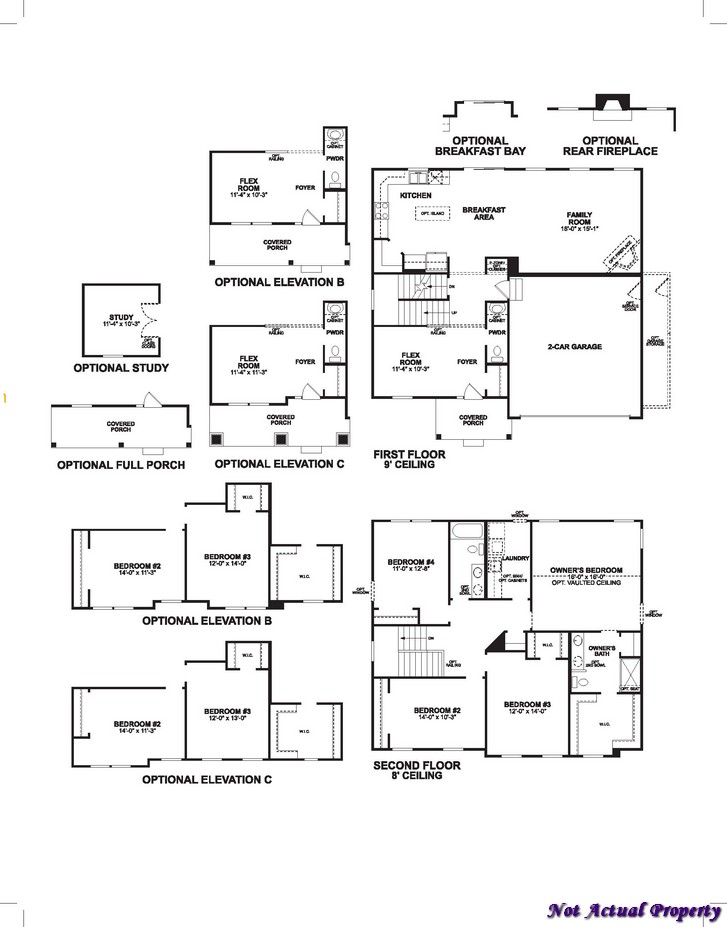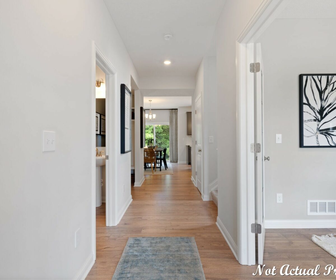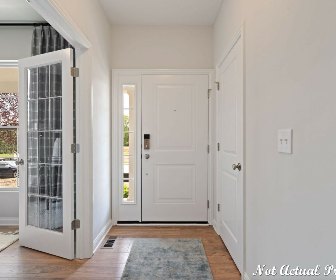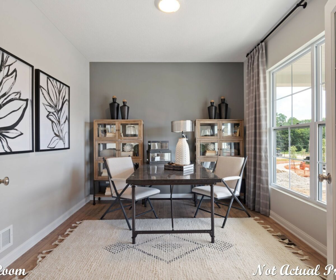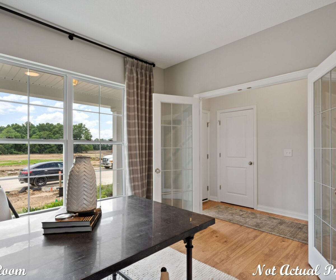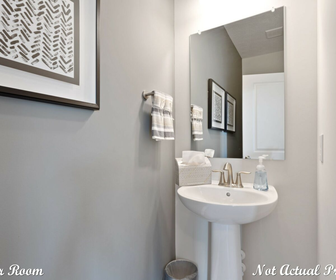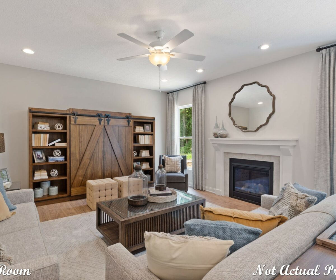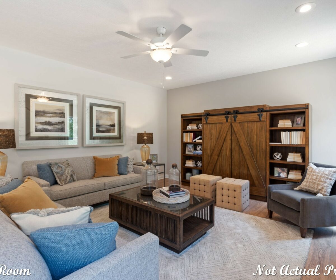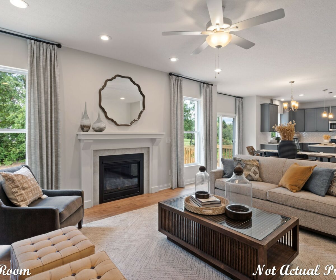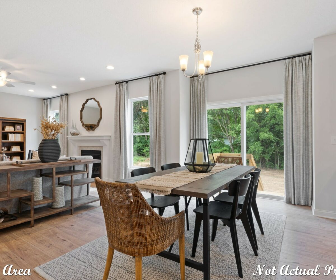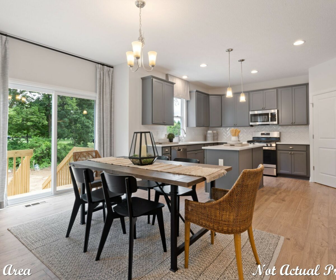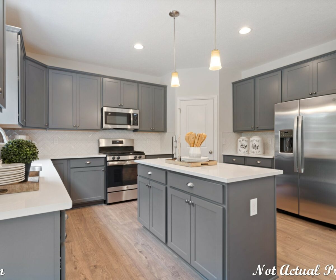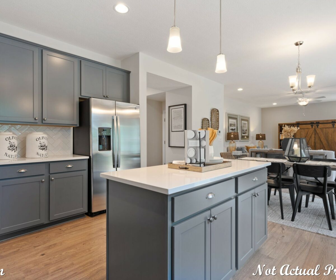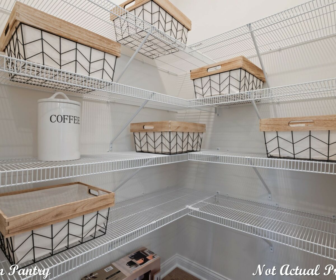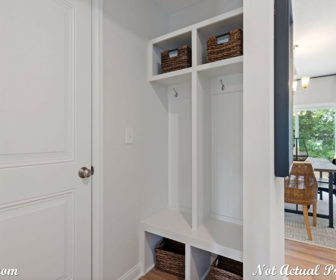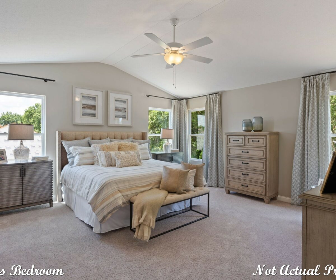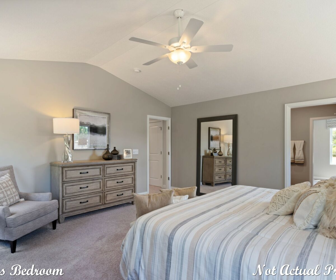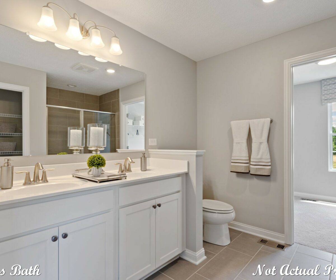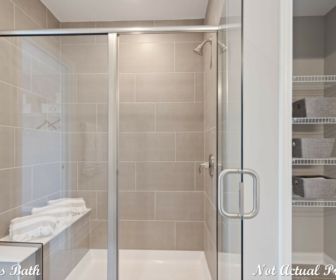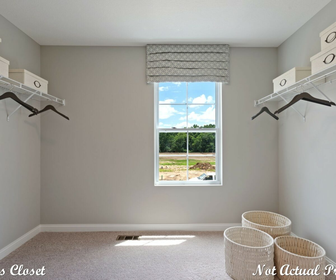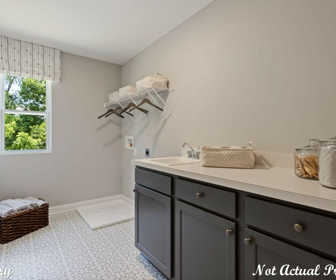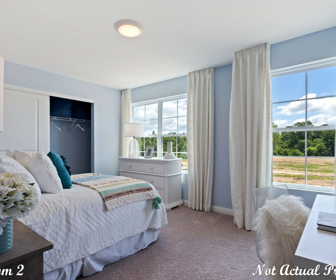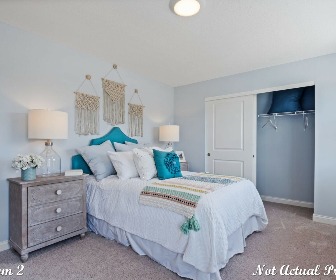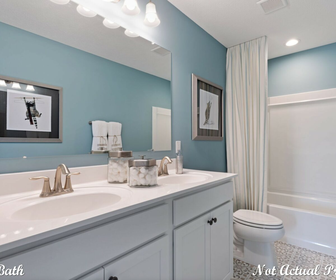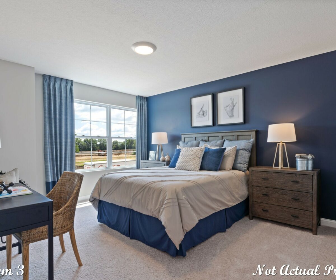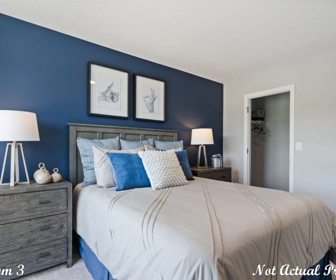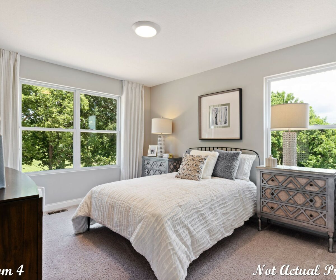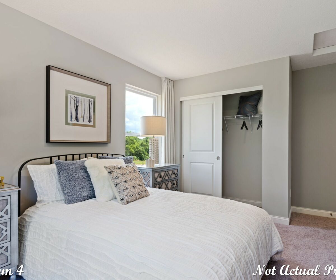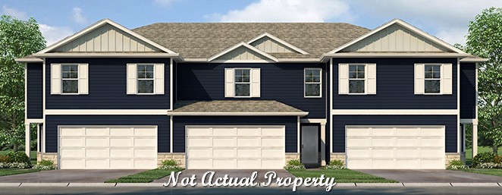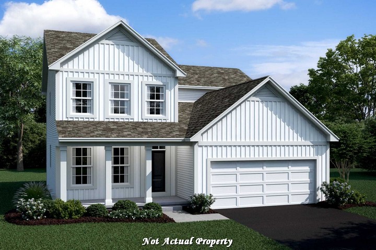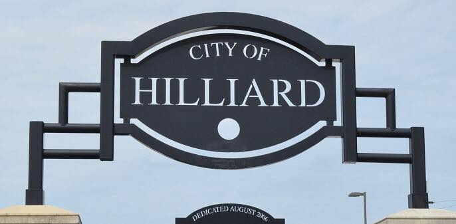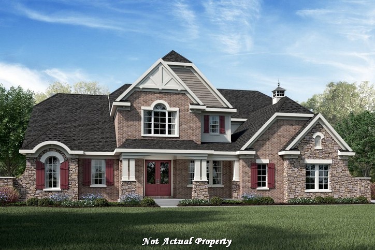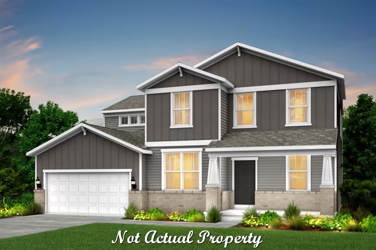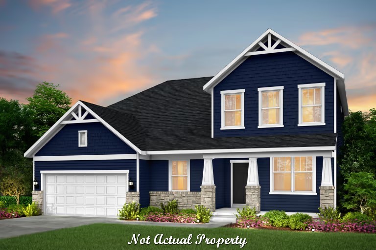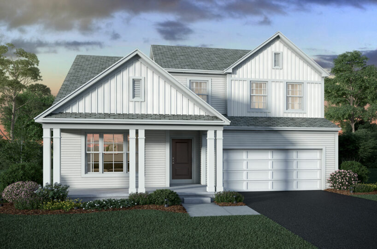Welcome to this elegant two-story home, offering between 2,317 and 2,340 square feet of thoughtfully designed living space. Featuring 4 bedrooms and 2.5 bathrooms, this home seamlessly blends style and functionality, perfect for modern living.
As you approach, a charming covered front porch invites you to relax and enjoy the neighborhood’s ambiance. Inside, the open-concept layout enhances the sense of space and flow, making it ideal for both daily living and entertaining.
The main level features a versatile flex room that can be customized to fit your lifestyle, whether as a formal dining area, home office, or playroom. The heart of the home is the kitchen, boasting a generous walk-in pantry for all your storage needs. The adjacent breakfast area includes a sliding glass door that opens to the outside, creating a seamless indoor-outdoor living experience. The great room, with its large windows, floods the space with natural light, creating a warm and inviting atmosphere.
On the second floor, the convenient laundry room ensures that chores are easily managed. The owner’s suite is a true retreat, offering a walk-in closet and a luxurious bathroom with a walk-in shower. Three additional bedrooms provide ample space for family or guests, all serviced by a well-appointed hall bath.
This home also offers the option for a full basement, providing flexibility for future expansion or additional storage. The 2 to 3 car garage provides ample room for vehicles and extra storage, enhancing the practicality of this beautifully designed home.
Embrace the perfect balance of comfort and convenience in this well-crafted residence, designed to cater to all aspects of contemporary living.
- Square feet: 2,336
- Stories: 2
- Bedrooms: 4
- Full baths: 2
- Half baths: 1
- Garage: 2 (Front Load)
- Foundation: Full Basement
- Owner’s Suite: 2nd floor
- School District: Hilliard City Schools
HILL FARM
Welcome to our beautiful community nestled in the heart of Hilliard and Dublin, Ohio! We offer a range of stunning homes, including 2-story, multi-level, and ranch style homes, ranging in size from 1,440 to 3,693 square feet. Each home boasts spacious, open layouts that allow for natural light to flood the living spaces and a warm and inviting atmosphere that will make you feel right at home.
Our community is surrounded by lush greenery, with open spaces full of trees, meadows, and ponds. You’ll love exploring the walking trails that wind throughout the community, perfect for a morning jog or leisurely stroll. We also offer a community garden for those with a green thumb, as well as a playground for kids to burn off some energy.
If you’re an outdoor enthusiast, you’ll feel right at home here. Our community features fishing ponds, playgrounds, and even a lazy river for those wanting to spend their days soaking up the sun. For sports lovers, the Hilliard Soccer Complex and Spindler Park are just a short distance away, perfect for a friendly game of soccer or volleyball. And for avid golfers, the Heritage Golf Club is just a stone’s throw away.
When it comes to dining and entertainment, our community is surrounded by an abundance of options. Whether you’re in the mood for a casual night out or a romantic dinner for two, you’ll find plenty of delicious restaurants just minutes away.
Come discover the beauty and charm of our community, where nature and modern living come together to create the perfect place to call home.
Amenities:
- Playground
- Community Garden
- Walking Trails
- Ponds
Area Attractions:
- Bridge Park
- Heritage Park
- Columbus Zoo and Aquarium
- Crooked Can
- Heritage Rail Trail
- Hilliard Soccer Complex
- Bo Jackson’s Elite Sports
- Ten Pin Alley
- Scene 75
- Old Hilliard
- Hilliard Soccer Complex
- Spindler Park
- Heritage Golf Club
Schools: Hilliard City Schools
- Elementary: Hoffman Trails Elementary School
- Middle: Heritage Middle School
- High: Darby High School
Property Features
- 1 Community - Hill Farm
- 2 Structural - Basement - Full
- 2 Structural - Dining Area - Bay Window
- 2 Structural - Flex Room
- 2 Structural - Garage - 2 Car
- 2 Structural - Kitchen - Walk-in Pantry
- 2 Structural - Laundry - Second Floor
- 2 Structural - Owner's Suite - Walk-In Closet
- 3 Exterior - Front Porch - Covered
- 3 Exterior - Patio
- 3 Exterior - Stone Accents
- 3 Exterior - Vinyl Siding
- 4 Interior - Hall Bath - Double Bowl Vanity
- 4 Interior - Kitchen - Island
- 4 Interior - Kitchen - Tile Backsplash
- 4 Interior - Owner's Bath - Double Sink Vanity
- 4 Interior - Owner's Bath - Walk-In Shower
- 6 Amenities - Community Garden
- 6 Amenities - HOA
- 6 Amenities - Playground
- 6 Amenities - Walking Trails
- 7 - Plumbing - Basement Rough-In
Attachments
What's Nearby?
Park
Error: Failed to fetch Yelp data or received unexpected response format.
Restaurants
Error: Failed to fetch Yelp data or received unexpected response format.
Grocery
Error: Failed to fetch Yelp data or received unexpected response format.
Shopping Malls
Error: Failed to fetch Yelp data or received unexpected response format.


