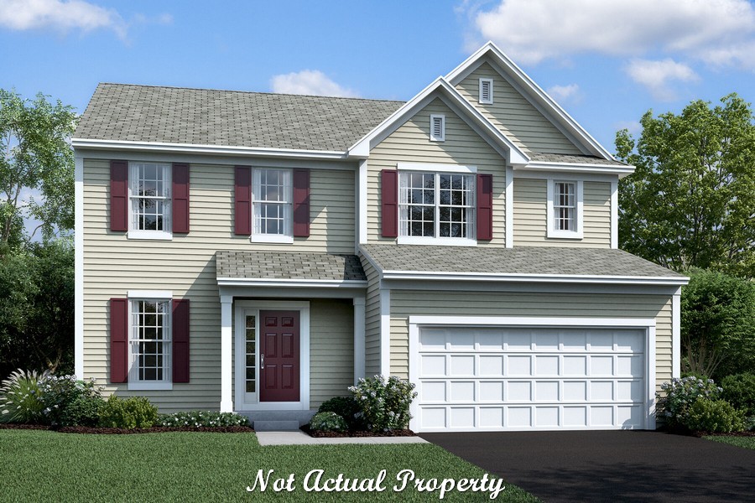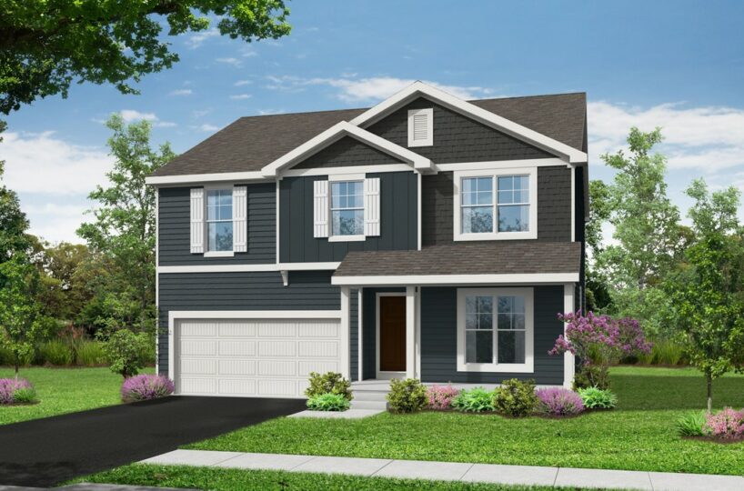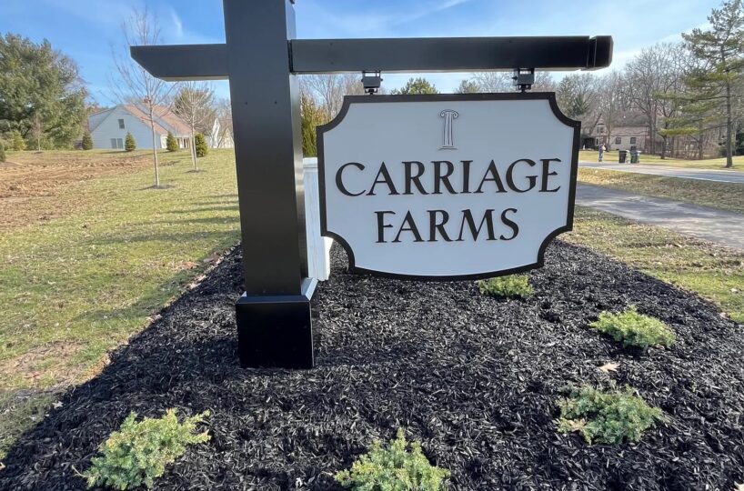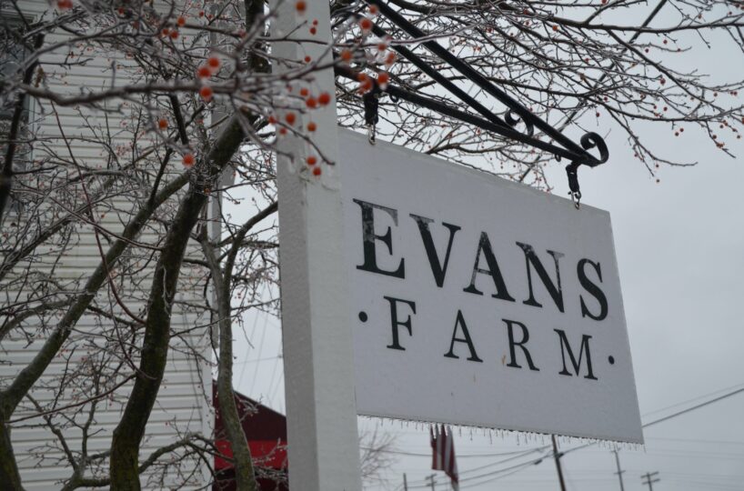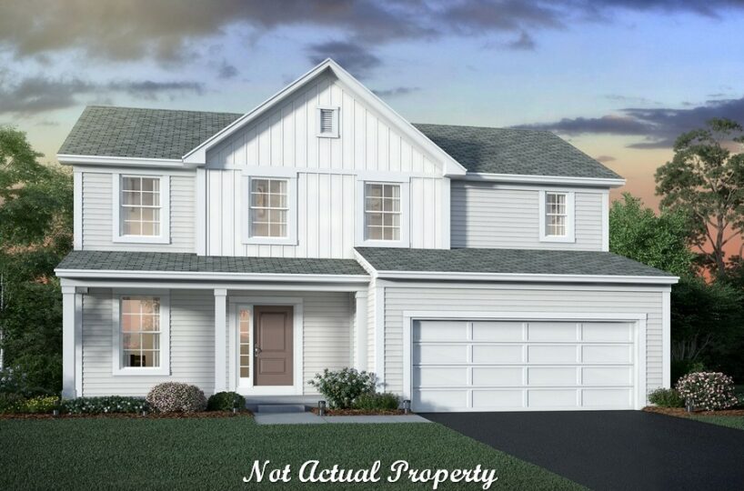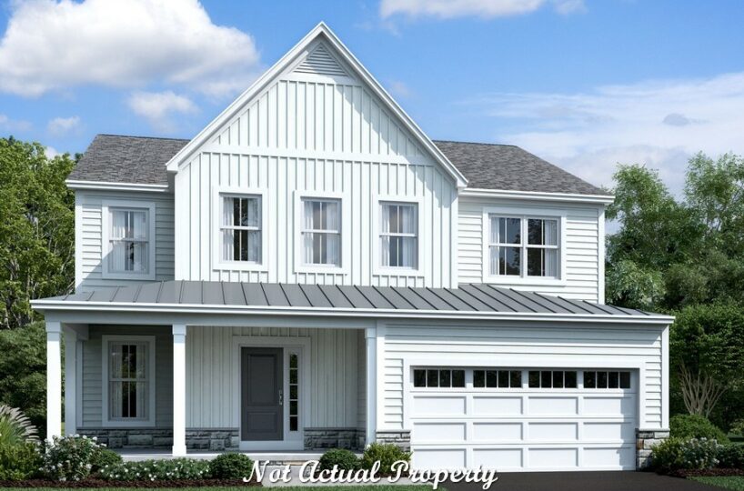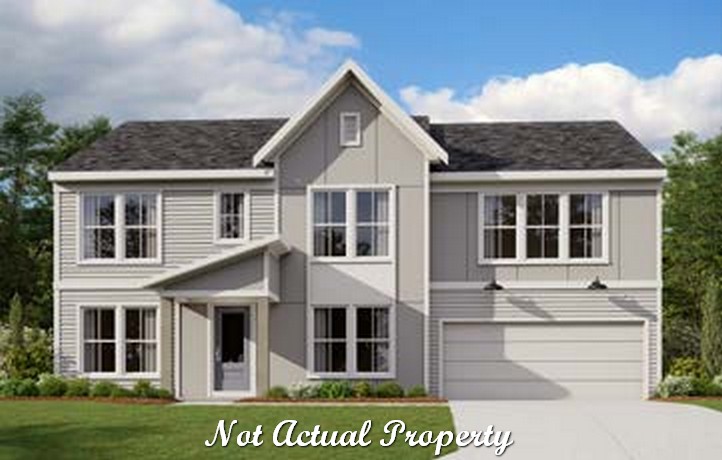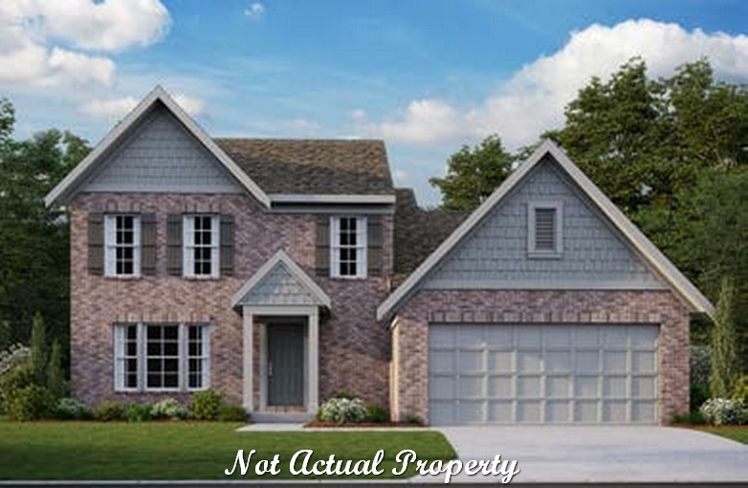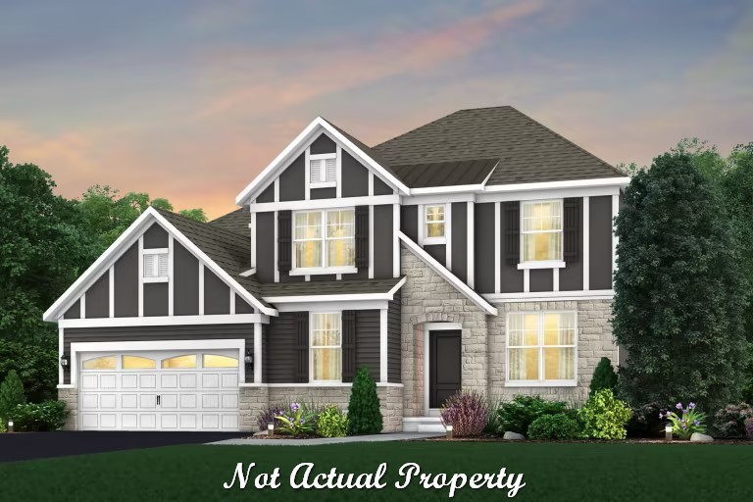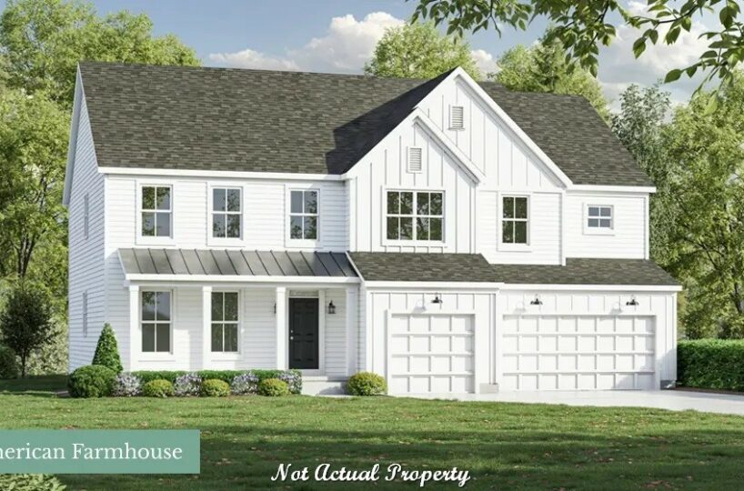This beautiful 2-story home boasts over 1,900 square feet of living space, with 3-4 bedrooms, 2.5 bathrooms, and a covered front porch for enjoying the outdoors. As you enter the home, you are greeted by a grand 2-story foyer that sets the tone for the spacious and open floor plan.
The first floor features 9-foot ceilings, creating a sense of airiness and openness. The large living room flows seamlessly into the kitchen and dining area, making it perfect for entertaining. The kitchen is equipped with plenty of cabinet and counter space, as well as a pantry for additional storage.
Upstairs, you will find a loft that can be used as a family room or playroom. The laundry room is conveniently located on the second floor, making it easy to keep the household running smoothly. The owner’s suite is a true retreat, with a large walk-in closet and a walk-in shower.
Outside, the home features a 2-3 car garage and a full basement, providing ample storage and potential for additional living space. This home is perfect for those looking for a spacious and functional home that offers a great balance of indoor and outdoor living.
- Square feet: 1,969
- Stories: 2
- Bedrooms: 3
- Full baths: 2
- Half baths: 1
- Garage: 2
- Foundation: Full Basement
- Owner’s Suite: 2nd floor
- School District: Olentangy Local Schools
Liberty Grand
Liberty Grand has multiple reserve spaces, ranging up to 7.9 acres, giving you access to wooded areas and numerous ponds. These new construction homes in Powell will range from 1,440 to 2,499 square feet and have 3 to 4 bedrooms.
Amenities:
- Golf Course
- Lake
- Park
- Walking Trails
Area Attractions:
- Polaris Fashion Place
- Downtown Powell
- Columbus Zoo and Aquarium
- Olentangy Indian Caverns
- Inniswood Metro Gardens
- Alum Creek State Park Reservoir
- Indian Run Falls
- Kinsale Golf and Fitness
- Wedgewood Golf and Country Club
Schools:
- Elementary: Indian Springs Elementary
- Middle: Hyatts Middle School
High School: Liberty High School
Property Features
- 1 Community - Liberty Grand
- 2 Structural - Basement - Full
- 2 Structural - Ceiling - First Floor 9 Foot
- 2 Structural - Ceiling - Second Floor 8 Foot
- 2 Structural - Den/Office/Study
- 2 Structural - Dining Area - Bay Window
- 2 Structural - Foyer - 2 Story
- 2 Structural - Garage - 2 Car
- 2 Structural - Laundry - Second Floor
- 2 Structural - Loft Space
- 2 Structural - Owner's Bedroom Vaulted Ceiling
- 2 Structural - Owner's Suite - Walk-In Closet
- 3 Exterior - Front Porch - Covered
- 3 Exterior - Patio
- 3 Exterior - Vinyl Siding
- 4 Interior - Den - French Doors
- 4 Interior - Hall Bath - Double Bowl Vanity
- 4 Interior - Kitchen - Island
- 4 Interior - Kitchen - Quartz Countertops
- 4 Interior - Kitchen - Stainless Steel Appliances
- 4 Interior - Kitchen - Tile Backsplash
- 4 Interior - Owner's Bath - Double Sink Vanity
- 4 Interior - Owner's Bath - Walk-In Shower
- 6 Amenities - Community Park
- 6 Amenities - Golf Course
- 6 Amenities - HOA
- 6 Amenities - Lake
- 6 Amenities - Walking Trails
Attachments
What's Nearby?
Park
You need to setup the Yelp Fusion API.
Go into Admin > Real Estate 7 Options > What's Nearby? > Create App
Error: Failed to fetch Yelp data or received unexpected response format.
Restaurants
You need to setup the Yelp Fusion API.
Go into Admin > Real Estate 7 Options > What's Nearby? > Create App
Error: Failed to fetch Yelp data or received unexpected response format.
Grocery
You need to setup the Yelp Fusion API.
Go into Admin > Real Estate 7 Options > What's Nearby? > Create App
Error: Failed to fetch Yelp data or received unexpected response format.
Shopping Malls
You need to setup the Yelp Fusion API.
Go into Admin > Real Estate 7 Options > What's Nearby? > Create App
Error: Failed to fetch Yelp data or received unexpected response format.


