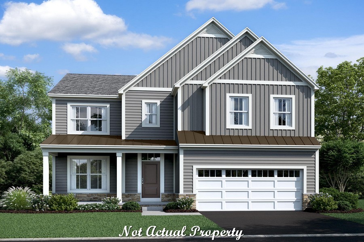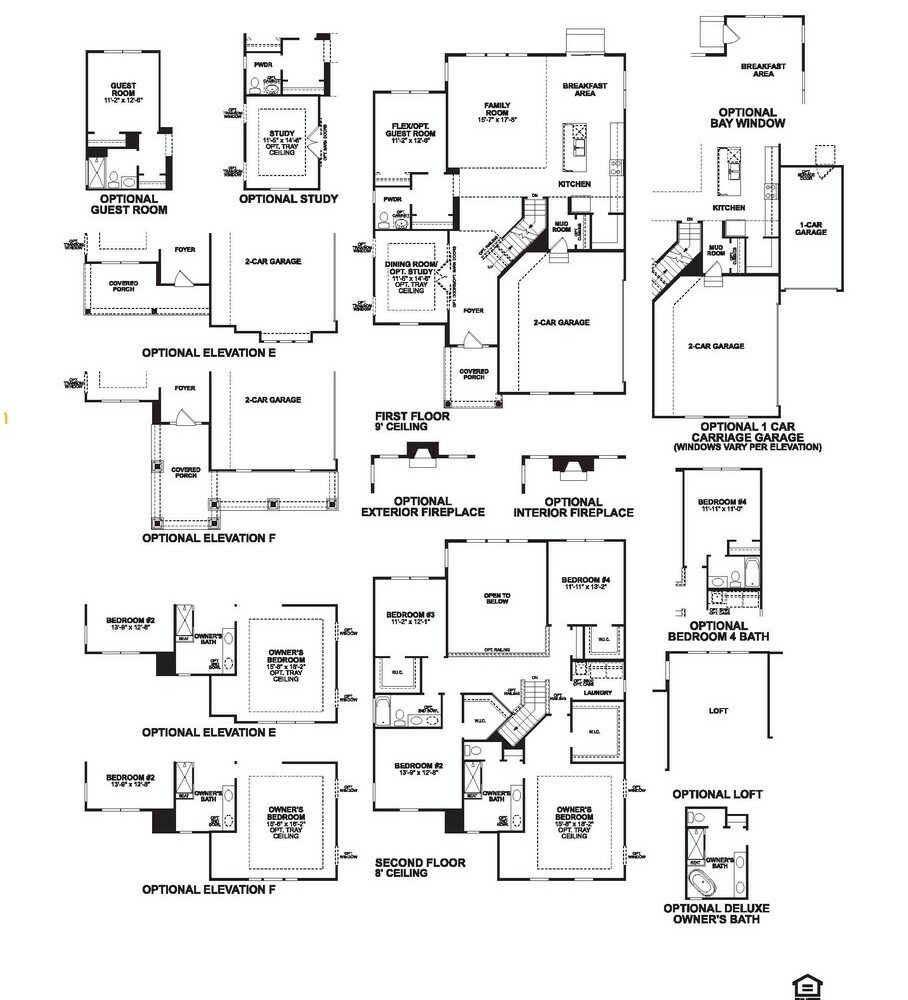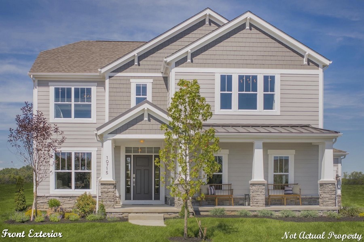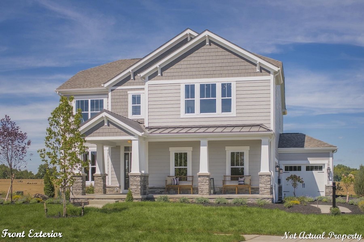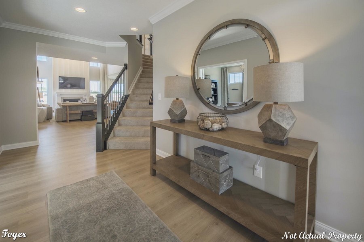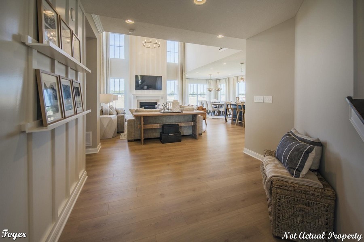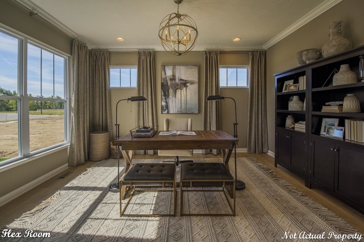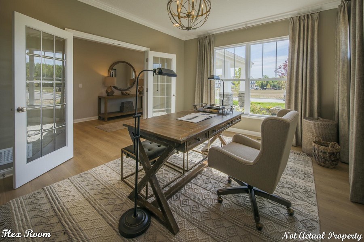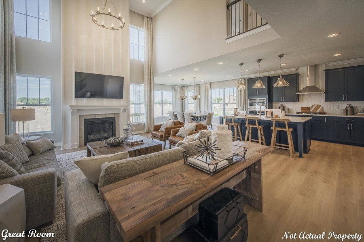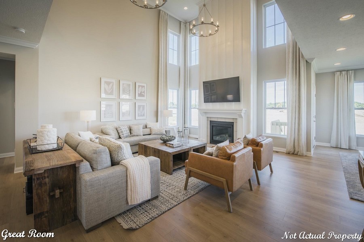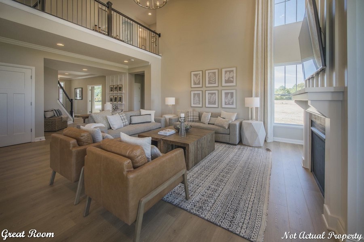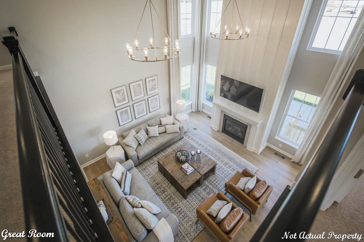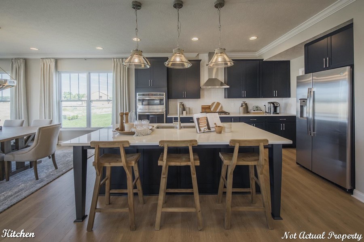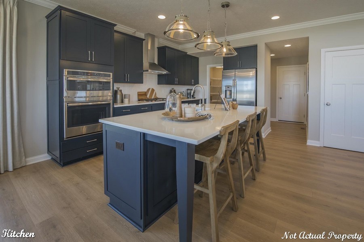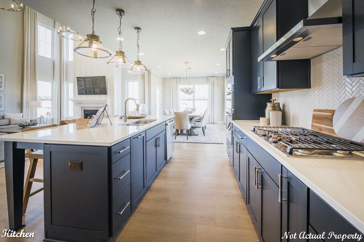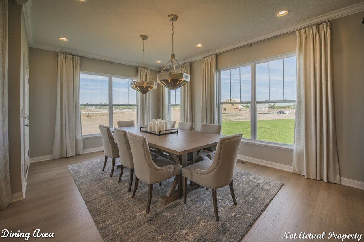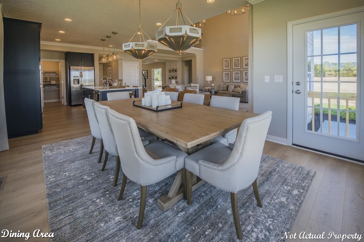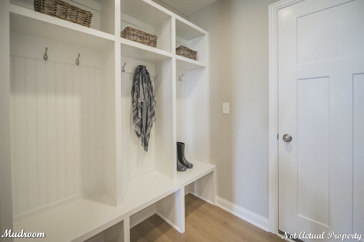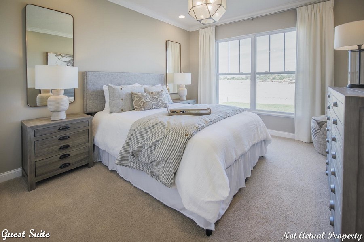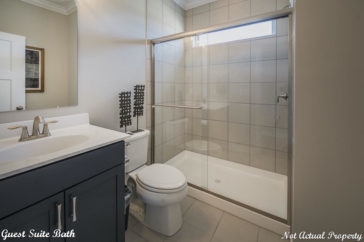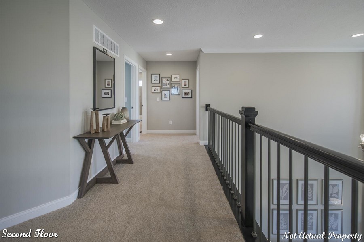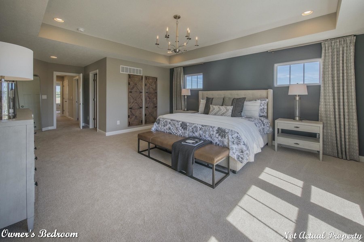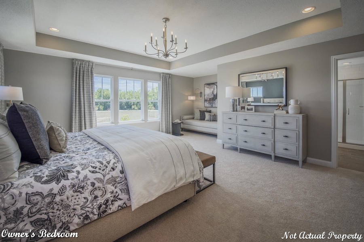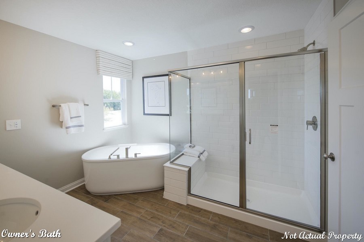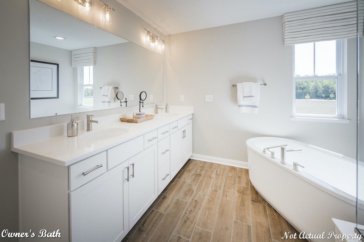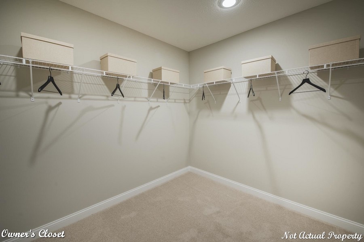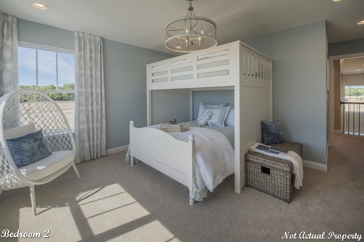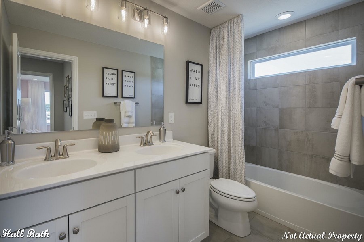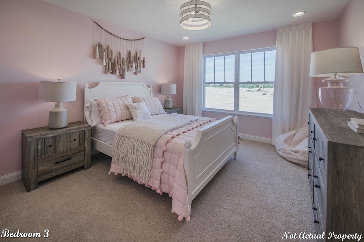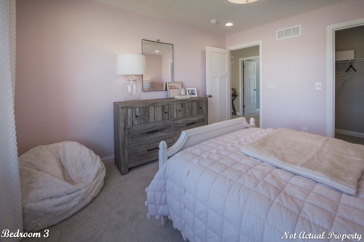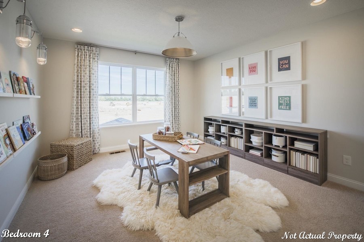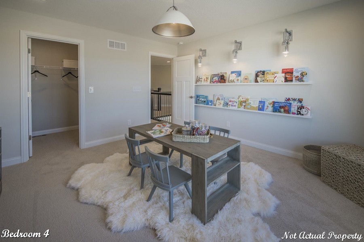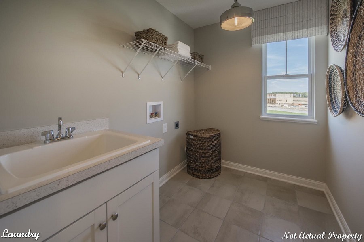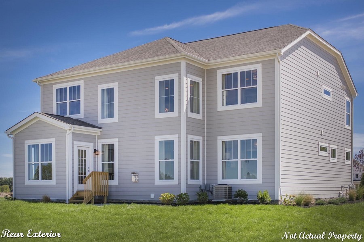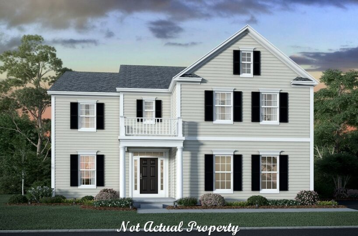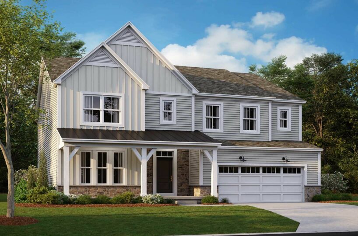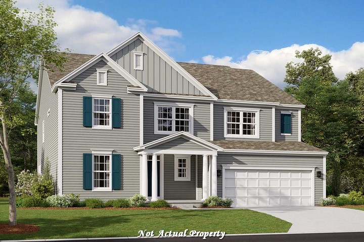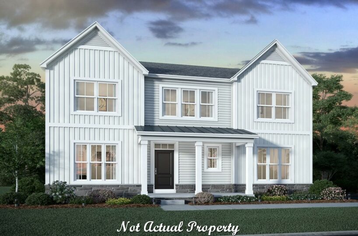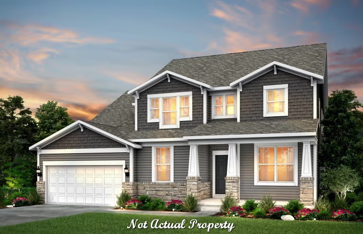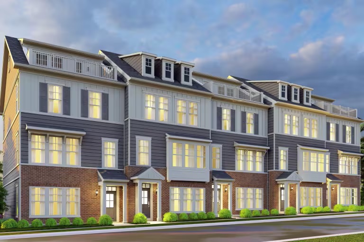Welcome to this stunning 2-story home, offering between 3,037 and 3,407 square feet of luxurious living space. With 4 to 5 bedrooms and 2.5 to 4.5 bathrooms, this residence is designed to cater to modern lifestyles with its open concept layout and premium features.
As you approach, a charming covered front porch invites you to step inside. The open floor plan begins with a formal dining room, perfect for hosting elegant dinners. The heart of the home is the gourmet kitchen, boasting a large island ideal for meal preparation and casual dining, as well as a spacious walk-in pantry for all your storage needs. A casual dining area with large windows and a sliding glass door leads to the backyard, seamlessly blending indoor and outdoor living.
The two-story great room is a showstopper, featuring soaring ceilings and expansive windows that flood the space with natural light. This impressive space is perfect for both relaxing and entertaining. Adjacent to the great room is a mud room, ensuring that the home stays organized and tidy, along with a versatile flex room that can be customized to fit your needs—be it a home office, playroom, or guest bedroom.
Upstairs, the convenience of a second-floor laundry room makes chores a breeze. The owner’s suite is a true retreat, featuring a spacious walk-in closet, a luxurious bath with a walk-in shower, and a separate water closet for added privacy. Additional bedrooms each have their own walk-in closets, providing ample storage space. A well-appointed hall bath serves these bedrooms, ensuring comfort and convenience for all.
An optional full basement offers the potential for even more living space, whether you envision a home theater, fitness center, or extra storage. The home also includes a 2-3 car garage, providing plenty of room for vehicles and additional storage.
Designed for both elegance and functionality, this home is perfect for those seeking ample space and premium features in a beautifully crafted setting.
- Square feet: 3,084
- Stories: 2
- Bedrooms: 5
- Full baths: 5
- Half baths: 0
- Garage: 3 (Courtyard)
- Foundation: Full Basement
- Owner’s Suite: 2nd floor
- School District: Dublin City Schools
HYLAND GLEN
Welcome to Hyland Glen in Dublin, Ohio. As soon as you pull into the entrance, a striking entry monument will welcome you into the community. Glistening ponds and outstretched walking trails surround this meticulously planned development, providing a serene and picturesque setting for your new home. With just 73 homesites available, this is an exclusive opportunity to become part of a close-knit and prestigious community.
Residents of Hyland Glen enjoy access to a variety of amenities, including scenic walking trails, a community park, and a beautiful pond. Families will be pleased to know that the community is located within the highly acclaimed Dublin City School District, known for its commitment to providing students with world-class instruction and a well-rounded education. Your new home will not only hold its value in this sought-after district, but your children will also thrive in a 5-star learning environment.
Hyland Glen offers unparalleled convenience for all your daily needs. Whether you’re commuting to work, indulging in retail therapy, taking the family to a park, or planning a date night out, everything is just a stone’s throw away. Dublin Green and Avery shopping centers are both under five minutes from Hyland Glen, making Costco runs and dining out incredibly convenient. Additionally, Downtown Dublin and Bridge Park are just a few miles away, offering the perfect destination for family fun weekends or date nights at restaurants like The Pearl or The Avenue.
Embrace the lifestyle you’ve always dreamed of in Hyland Glen, where luxury living meets everyday convenience.
Amenities:
- Community Park
- Pond
- Walking Trails
Area Attractions:
- Downtown Dublin
- Bridge Park
- Columbus Zoo and Aquarium
- Zoombezi Bay
- Ballantrae Community Park
- Tuttle Crossing Mall
Schools: Dublin City Schools
- Glacier Ridge Elementary
- Karrer Middle School—walkable from the community
- Dublin Jerome High School
Property Features
- 1 Community - Walnut Woods
- 2 Structural - Basement - Full
- 2 Structural - Ceiling - First Floor 9 Foot
- 2 Structural - Ceiling - Second Floor 8 Foot
- 2 Structural - Den/Office/Study
- 2 Structural - Dining Area - 6 Foot Extension
- 2 Structural - Fireplace
- 2 Structural - Garage - 3 car
- 2 Structural - Great Room - 2 Story
- 2 Structural - Guest Suite - First Floor
- 2 Structural - Kitchen - Walk-in Pantry
- 2 Structural - Laundry - Second Floor
- 2 Structural - Mud Room
- 2 Structural - Owner's Bedroom Tray Ceiling
- 2 Structural - Owner's Suite - Walk-In Closet
- 2 Structural - Secondary Bedroom - Walk-In Closets
- 3 Exterior - Cement Fiber Board
- 3 Exterior - Front Porch - Covered
- 3 Exterior - Front Porch - Full
- 3 Exterior - Stone Accents
- 4 Interior - Den - Glass French Doors
- 4 Interior - Flooring - LVP
- 4 Interior - Hall Bath - Double Bowl Vanity
- 4 Interior - Kitchen - Built-in Appliances
- 4 Interior - Kitchen - Island
- 4 Interior - Kitchen - Quartz Countertops
- 4 Interior - Kitchen - Stainless Steel Appliances
- 4 Interior - Kitchen - Tile Backsplash
- 4 Interior - Laundry Room - Cabinets
- 4 Interior - Laundry Room - Sink
- 4 Interior - Mud Room Cubbies
- 4 Interior - Owner's Bath - Double Sink Vanity
- 4 Interior - Owner's Bath - Freestanding Tub
- 4 Interior - Owner's Bath - Quartz Counters
- 4 Interior - Owner's Bath - Shower with Seat
- 4 Interior - Owner's Bath - Water Closet
- 6 Amenities - Community Park
- 6 Amenities - Community Pond
- 6 Amenities - HOA
- 6 Amenities - Walking Trails
- 7 - Plumbing - Basement Rough-In
Attachments
What's Nearby?
Park
You need to setup the Yelp Fusion API.
Go into Admin > Real Estate 7 Options > What's Nearby? > Create App
Error: Failed to fetch Yelp data or received unexpected response format.
Restaurants
You need to setup the Yelp Fusion API.
Go into Admin > Real Estate 7 Options > What's Nearby? > Create App
Error: Failed to fetch Yelp data or received unexpected response format.
Grocery
You need to setup the Yelp Fusion API.
Go into Admin > Real Estate 7 Options > What's Nearby? > Create App
Error: Failed to fetch Yelp data or received unexpected response format.
Shopping Malls
You need to setup the Yelp Fusion API.
Go into Admin > Real Estate 7 Options > What's Nearby? > Create App
Error: Failed to fetch Yelp data or received unexpected response format.


