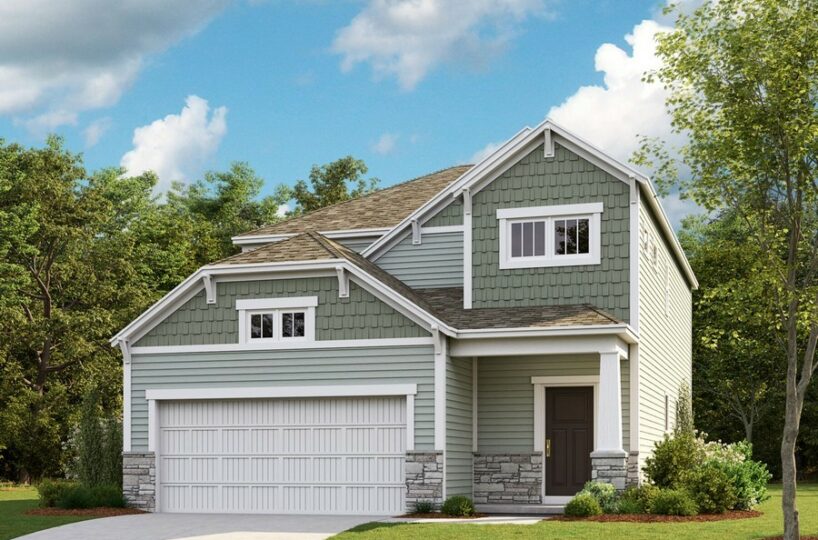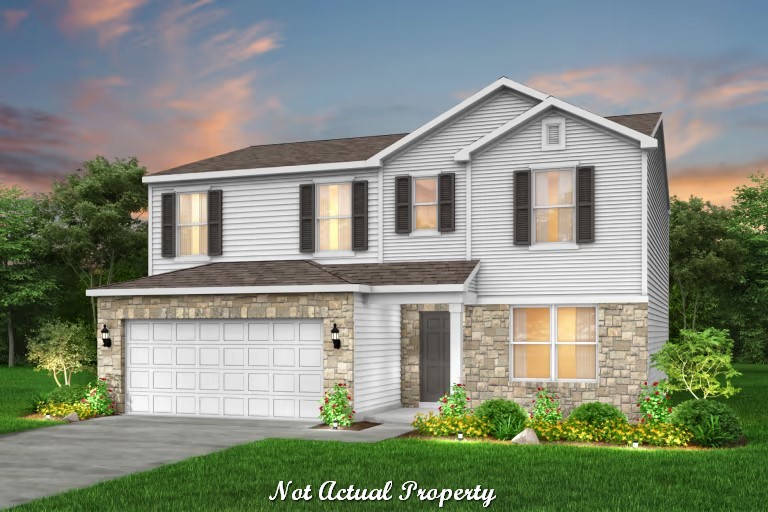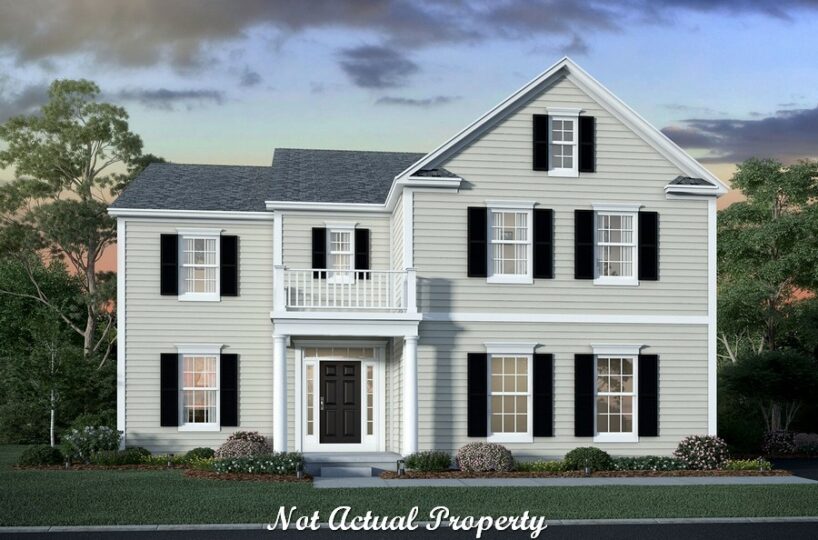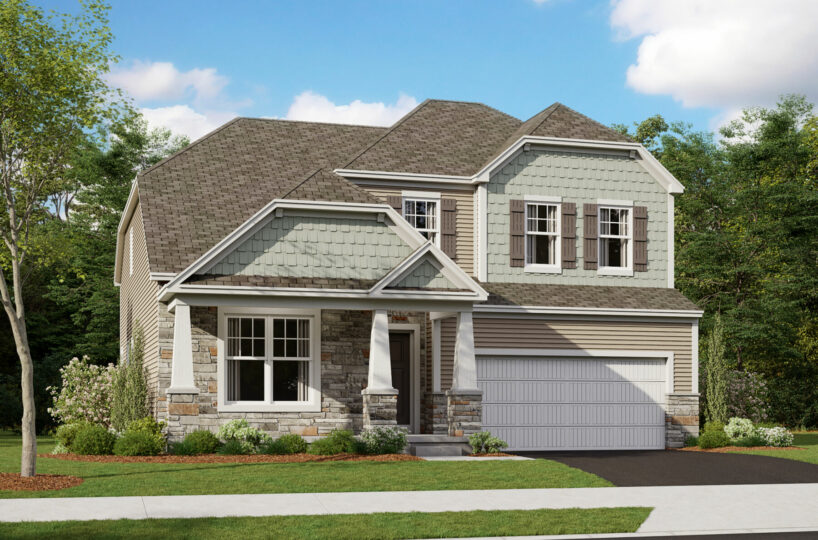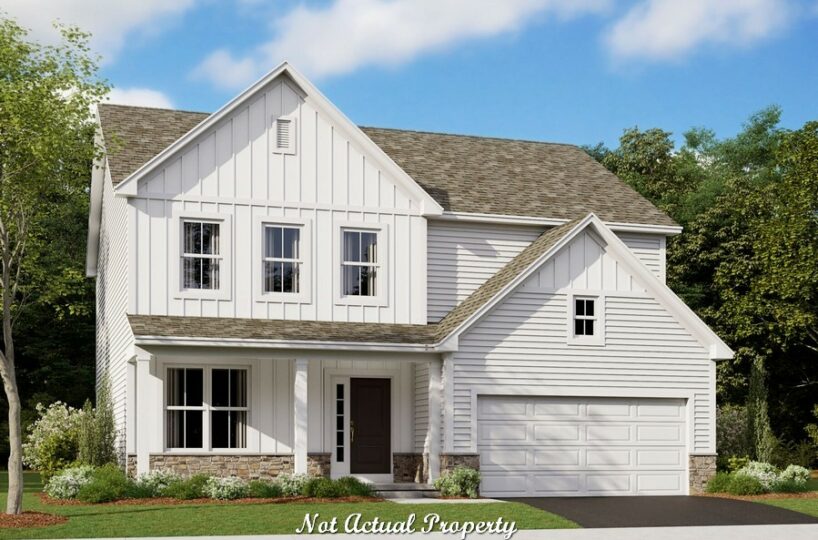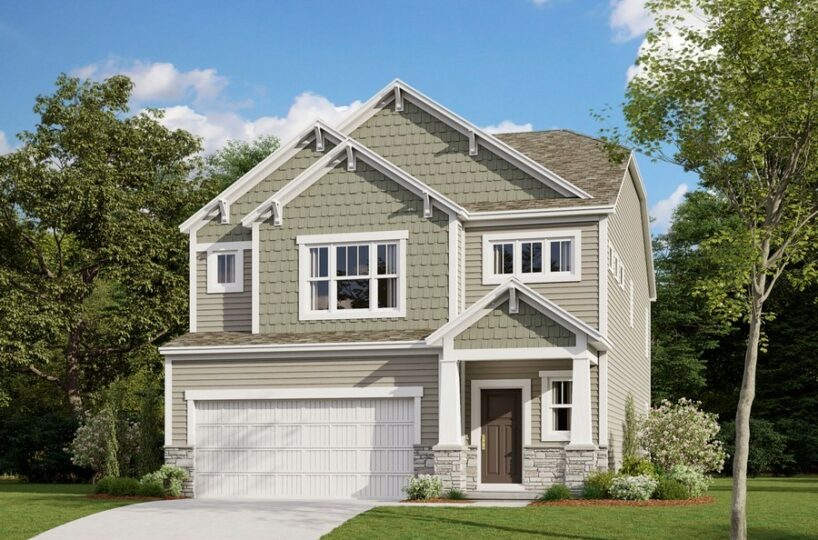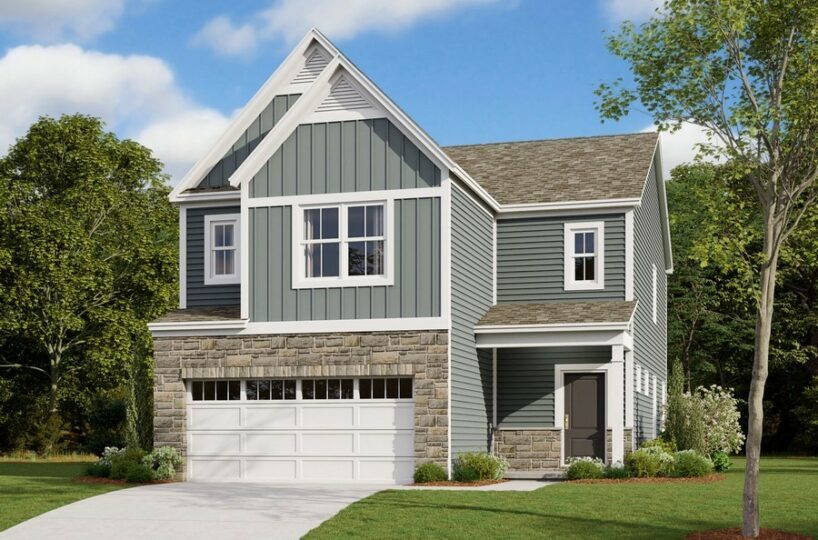Step into the epitome of modern living with this exquisite 2-story patio home, spanning over 2,416+ square feet. Boasting 3 bedrooms and 3 bathrooms, this residence offers a harmonious blend of space, style, and convenience, ensuring a low-maintenance lifestyle that you’ll adore.
Your journey begins as you step onto the covered front porch, a welcoming entryway that sets the tone for the comfort that awaits within. Enter into the heart of the home, where a versatile flex room beckons – perfect for a home office, study, or even a cozy reading nook.
The great room is a true centerpiece, adorned with expansive windows that drench the space in natural light, creating an inviting and open atmosphere. Adjacent to the great room, a dining area with its own large windows promises picturesque views and an enchanting setting for shared meals.
For those who love to embrace the outdoors, a slider leads to a covered side porch, seamlessly extending your living space and offering a tranquil spot to relax or entertain. The adjacent kitchen is a chef’s dream, complete with a central island that serves as a hub for both culinary creativity and casual gatherings. A walk-in pantry ensures that your kitchen remains organized and well-stocked, while a convenient door opens to a grilling porch for alfresco cooking.
Functionality meets elegance in the mud room, featuring a closet for storage and providing a seamless transition from the outside world to the comfort of your home. The 1st-floor laundry room adds to the convenience, making everyday tasks a breeze.
A sanctuary of relaxation awaits in the owner’s suite, featuring a spacious walk-in closet that caters to your storage needs. The en-suite bathroom exudes luxury, housing a double sink vanity, an oversized walk-in shower, and a private water closet for added comfort and privacy.
The second bedroom on the first floor is a versatile space that can easily adapt to your needs, whether it’s accommodating guests, setting up a home office, or creating a hobby room. A well-appointed hall bathroom serves this area with style.
Ascending to the second level, you’ll discover a loft area that’s ideal for creating a cozy lounge space or a creative corner. Bedroom 3 is a retreat of its own, complete with a full bath for added convenience and privacy. Ample storage spaces throughout the home ensure that your belongings are neatly tucked away.
Completing this remarkable residence is a 2-car garage, offering both shelter for your vehicles and additional storage capacity. In summary, this 2-story patio home is a masterpiece of modern living, presenting a harmonious fusion of design, comfort, and functionality that’s sure to elevate your lifestyle to new heights.
- Square feet: 2,416
- Stories: 2
- Bedrooms: 3
- Full Baths: 3
- Half Baths: 0
- Garage: 2 (Front Load)
- Foundation: Slab
- Owner’s Suite: 1st Floor
- School District: Olentangy Local Schools
COTTAGES AT NORTHLAKE
Welcome to The Cottages at Northlake Community! Nestled in the serene and picturesque surroundings of Sunbury, Ohio, our community offers a unique and inviting living experience. Discover the charm of our high-quality freestanding ranch condominiums, thoughtfully designed to provide comfort, convenience, and a connection to nature.
Situated in a tranquil wooded area, The Cottages at Northlake provide a peaceful retreat from the hustle and bustle of everyday life. The community’s location just minutes away from I-71 and State Route 36/37 ensures easy access to nearby cities, attractions, and amenities while maintaining a peaceful ambiance.
Our ranch-style condominiums are meticulously crafted to offer the perfect blend of modern luxury and natural beauty. Each home boasts spacious floor plans that maximize living space and functionality. With high-quality finishes and attention to detail, every cottage offers a cozy and inviting atmosphere.
The community’s serene surroundings are enhanced by beautiful landscaping and the presence of a charming lake. Residents can take leisurely strolls along winding walking trails, enjoy picnics in the open green spaces, or simply relax by the water’s edge. The Cottages at Northlake provide an idyllic setting for those who appreciate the beauty of nature.
In addition to its natural allure, our community fosters a strong sense of belonging and community spirit. Residents have the opportunity to connect with their neighbors through various social activities and events organized within the community. Whether it’s a neighborhood gathering or a shared interest group, The Cottages at Northlake provide a welcoming environment that encourages lasting friendships and a vibrant community atmosphere.
For those seeking convenience and a wealth of amenities, The Cottages at Northlake have you covered. Nearby, you’ll find a range of shopping centers, dining options, recreational facilities, and entertainment venues. Whether you’re in the mood for a day of retail therapy or a night out on the town, everything you need is just a short drive away.
Come and experience the tranquility, beauty, and sense of community that The Cottages at Northlake offer. Discover a place where modern comfort meets natural splendor, where neighbors become friends, and where everyday living becomes extraordinary. We invite you to make The Cottages at Northlake your new home.
Area Attractions:
- Downtown Delaware
- Polaris Fashion Place
- Alum Creek State Park Reservoir
- Tanger Outlets
- Bent Tree Golf Club
- NorthStar Golf Club
- Double Eagle Golf Club
- Ohio Wesleyan University
- Topgolf
- Magic Mountain
- Cinemark Movies 18
- Star Lanes
Schools:
- Elementary: Cheshire Elementary School , Grades: PS-5 – 7.09 miles
- Middle: Berkshire Middle School, Grades: 6-8 – 3.54 miles
- High: Berlin High School, Grades: 9-12 – 5.97 miles
Property Features
- 1 Community - Cottages at Northlake
- 2 Structural - 3 Seasons Room
- 2 Structural - Flex Room
- 2 Structural - Garage - 2 Car
- 2 Structural - Great Room 12 Foot Ceiling
- 2 Structural - Kitchen - Walk-in Pantry
- 2 Structural - Laundry - First Floor
- 2 Structural - Loft Space
- 2 Structural - Mud Room
- 2 Structural - Owner's Bedroom Tray Ceiling
- 2 Structural - Owner's Suite - 1st Floor
- 2 Structural - Owner's Suite - Walk-In Closet
- 3 Exterior - Back Porch/Veranda/Patio - Covered
- 3 Exterior - Front Porch - Covered
- 3 Exterior - Grilling Porch
- 4 Interior - Flooring - LVT
- 4 Interior - Kitchen - Island
- 4 Interior - Kitchen - Quartz Countertops
- 4 Interior - Laundry Room - Sink
- 4 Interior - Owner's Bath - Double Sink Vanity
- 4 Interior - Owner's Bath - Oversize Shower
- 4 Interior - Owner's Bath - Walk-In Shower
- 4 Interior - Owner's Bath - Water Closet
- 6 Amenities - HOA
- 6 Amenities - Low Maintenance
Attachments
What's Nearby?
Park
You need to setup the Yelp Fusion API.
Go into Admin > Real Estate 7 Options > What's Nearby? > Create App
Error: Failed to fetch Yelp data or received unexpected response format.
Restaurants
You need to setup the Yelp Fusion API.
Go into Admin > Real Estate 7 Options > What's Nearby? > Create App
Error: Failed to fetch Yelp data or received unexpected response format.
Grocery
You need to setup the Yelp Fusion API.
Go into Admin > Real Estate 7 Options > What's Nearby? > Create App
Error: Failed to fetch Yelp data or received unexpected response format.
Shopping Malls
You need to setup the Yelp Fusion API.
Go into Admin > Real Estate 7 Options > What's Nearby? > Create App
Error: Failed to fetch Yelp data or received unexpected response format.





