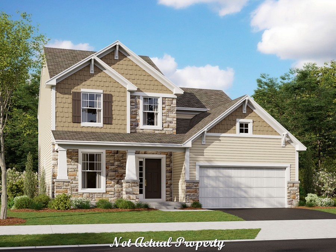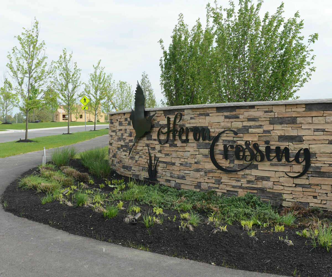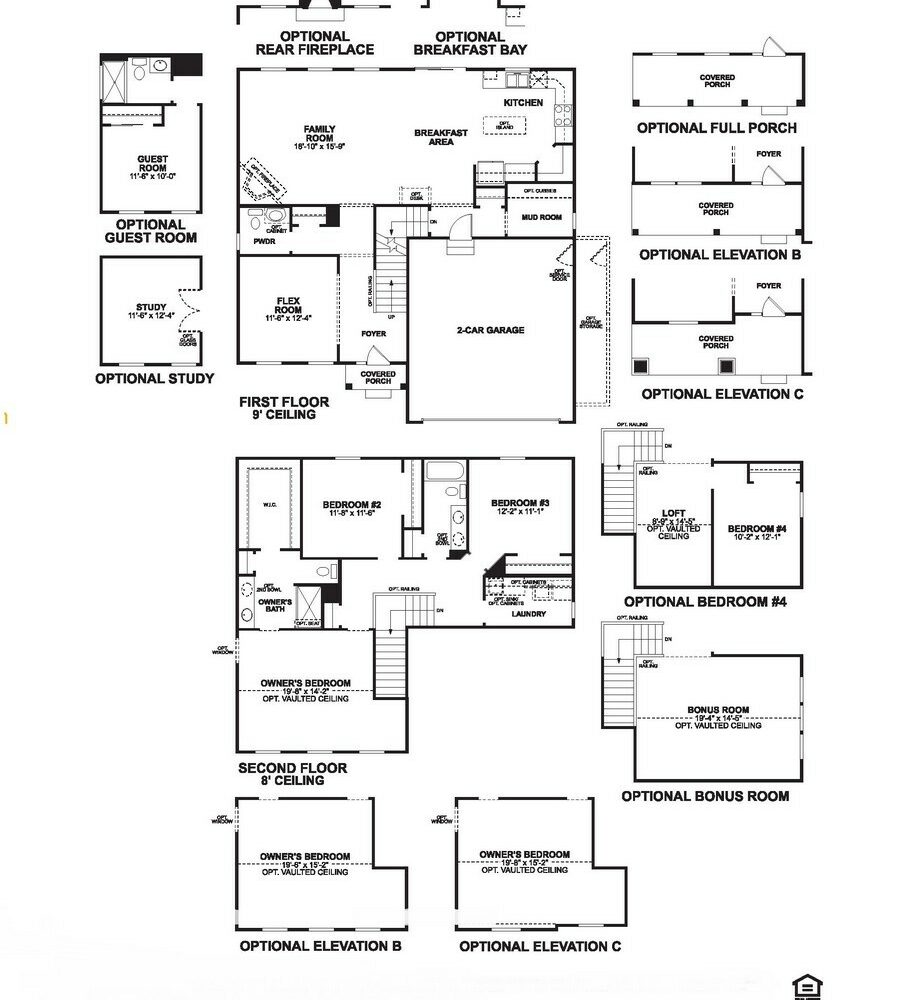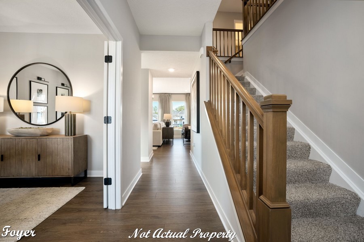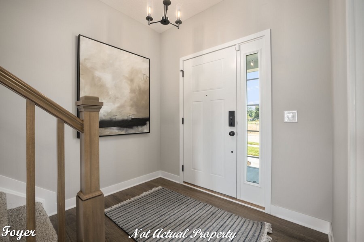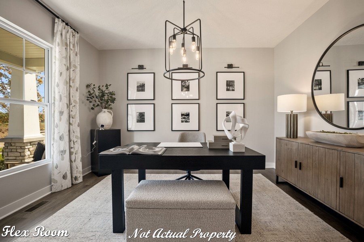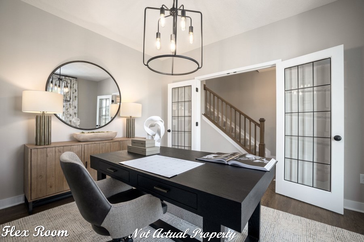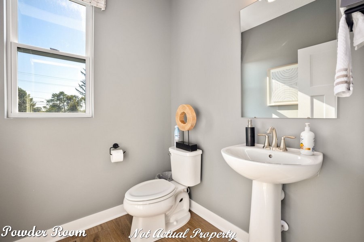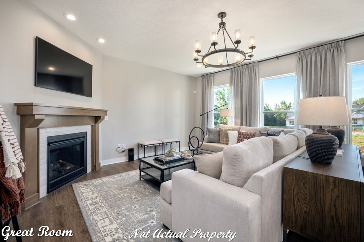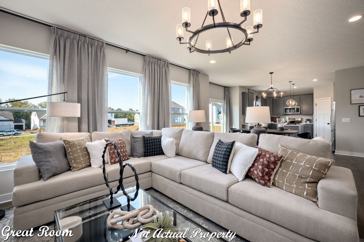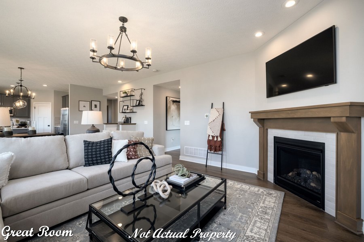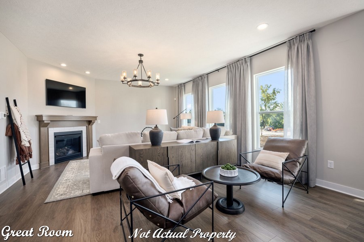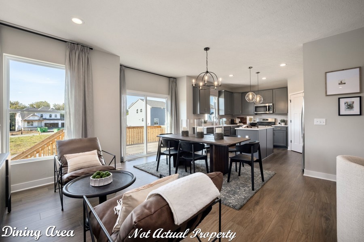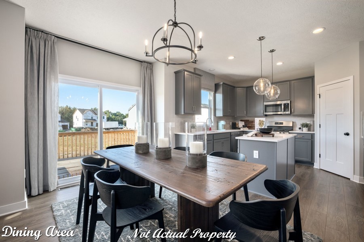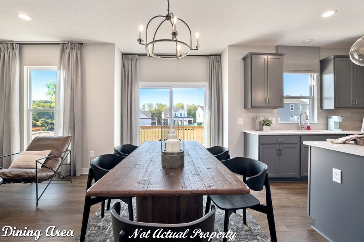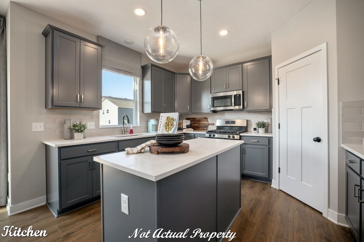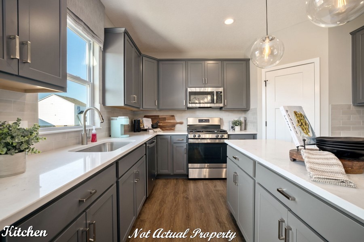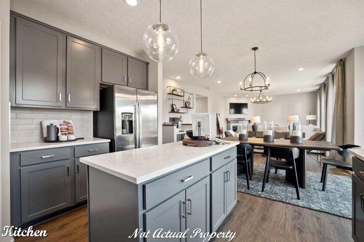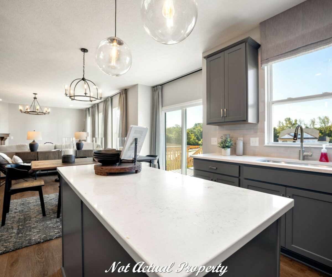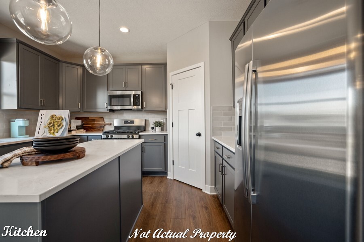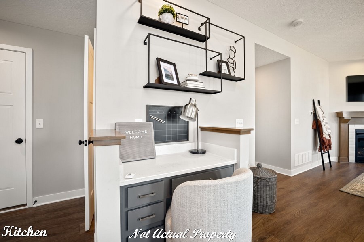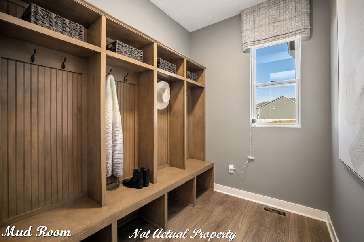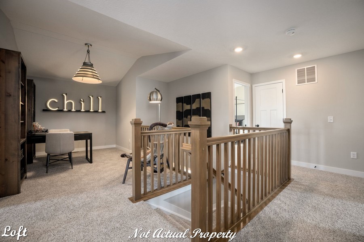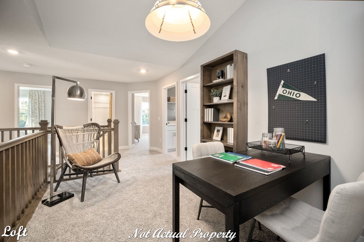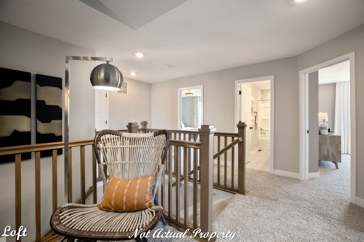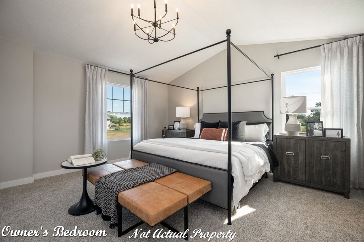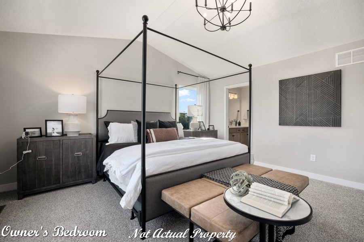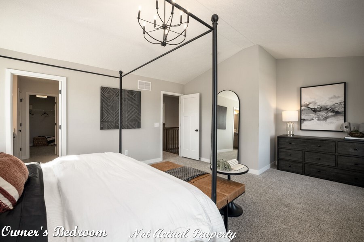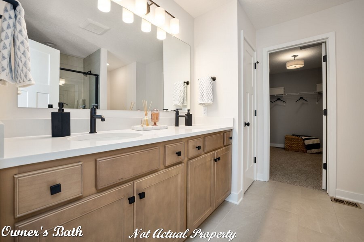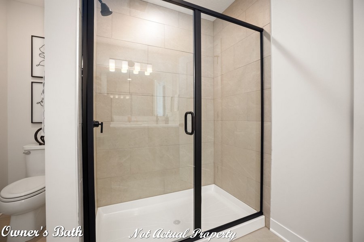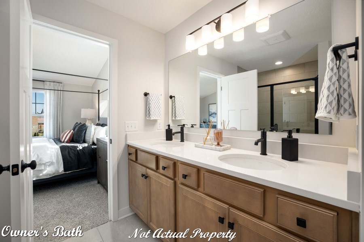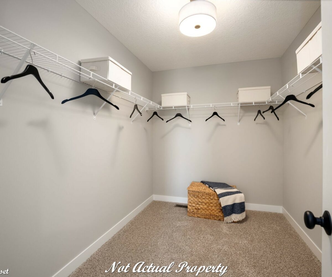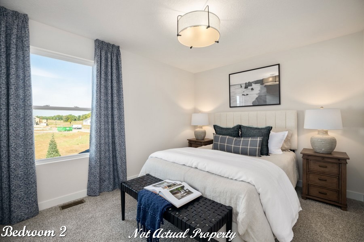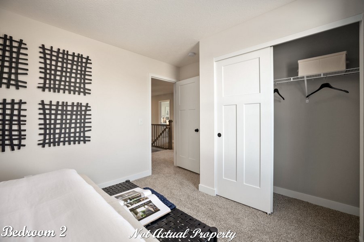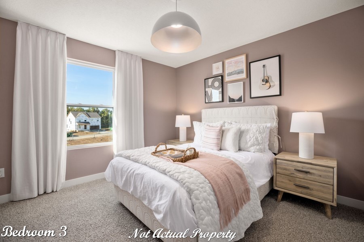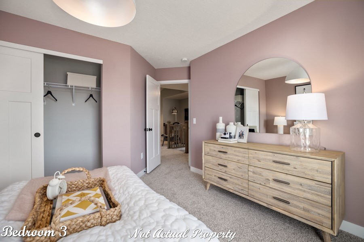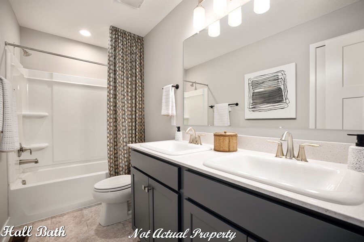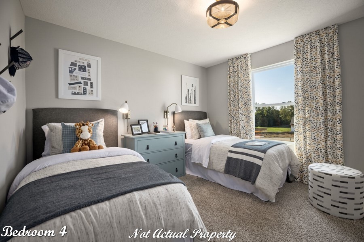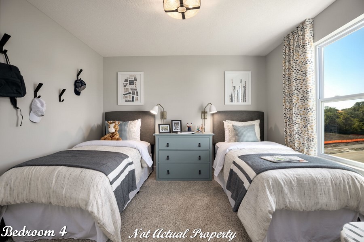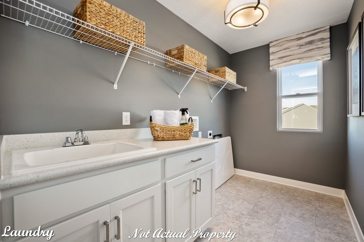This two-story, 2,100+ sq ft home boasts 3-5 bedrooms, 2.5 bathrooms, and a spacious open concept layout. As you enter the home, you are greeted by a covered front porch, perfect for relaxing and enjoying the outdoors. Inside, the 9′ ceilings on the first floor add to the grand feel of the space. A flex room, perfect for a home office or playroom, is located off of the foyer.
The great room is the heart of the home, featuring rear windows and a sliding glass door that bring in an abundance of natural light. The open concept layout flows seamlessly into the kitchen, which boasts a walk-in pantry, ample cabinets, and a large island perfect for meal prep and entertaining. The kitchen also includes a pantry, making it easy to keep your groceries organized. A mud room, located off of the kitchen, is the perfect spot for storing shoes and coats.
Upstairs, the owner’s suite is a true oasis, complete with a walk-in closet and a luxurious walk-in shower. The 2nd floor laundry room is conveniently located near the bedrooms, making laundry day a breeze. Three additional bedrooms and a hall bath complete the second floor.
The full basement provides ample storage space, and the 2-3 car garage offers plenty of room for your vehicles and additional storage. This home is the perfect blend of style and functionality, making it the perfect place to call home.
- Square feet: 2,482
- Stories: 2
- Bedrooms: 3
- Full Baths: 2
- Half Baths: 1
- Garage: 2 (Front Load)
- Foundation: Full Basement
- Owner’s Suite: 2nd Floor
- School District: Pickerington Local Schools
HERON CROSSING
Welcome to Heron Crossing, a vibrant community of new construction homes nestled in the charming city of Pickerington, Ohio. Set amidst picturesque surroundings, our neighborhood offers an exceptional living experience with a host of amenities and convenient access to top-rated schools, recreational spaces, dining options, and major transportation routes.
As you explore Heron Crossing, you’ll discover a network of inviting walking paths that meander through the neighborhood, allowing you to immerse yourself in the beauty of your surroundings. Along the way, you’ll encounter a playground, pavilion, six serene ponds, and lush green spaces that provide a perfect backdrop for relaxation and outdoor activities.
Families with school-going children will appreciate the ease of getting to school within the neighborhood itself. Tollgate Elementary and Middle School, renowned for their excellence in education, are located right in Heron Crossing. Additionally, Pickerington High School North is just a short distance away, ensuring a seamless educational journey for your children.
When it comes to recreational pursuits, Heron Crossing boasts an array of options within close proximity. Take a short stroll down the street to Violet Township Dog Park, where your furry friends can enjoy a delightful afternoon of play and socialization. For outdoor enthusiasts, the nearby Pickerington Ponds Metro Park offers a scenic bike ride along the Blacklick Creek Greenway Trail, connecting you to the beautiful Blacklick Woods Metro Park.
When hunger strikes, you’ll be spoiled for choice with the multitude of dining establishments along St Rt 256 and Brice Rd. From family-friendly eateries to diverse culinary experiences, there’s something to satisfy every palate. These areas also feature a variety of stores, making it convenient to run errands and meet your daily needs.
For a day of upscale shopping and entertainment, venture out to Easton Town Center, easily accessible via I-70 and I-270. Indulge in fine dining experiences and explore a plethora of renowned brands like Nordstrom, Apple, Louis Vuitton, and more.
If you’re in search of a local favorite, look no further than BrewDog’s DogTap, located just minutes away from Heron Crossing. This beloved establishment promises to become your go-to spot for great beer and a welcoming atmosphere.
Convenience is key at Heron Crossing, as our community offers swift access to major transportation routes. Hop on I-70 and I-270, and you’ll find yourself within reach of downtown Pickerington, John Glenn International Airport, Defense Supply Center Columbus, and various corporate headquarters, including L Brands, Express, and Abercrombie and Fitch. Say goodbye to long commutes and embrace a hassle-free lifestyle.
At Heron Crossing, you’ll experience the perfect blend of comfort, convenience, and community. Come and join us in creating cherished memories and a fulfilling life in this thriving neighborhood in Pickerington, Ohio.
Amenities:
- Walking Paths
- Playground
- Pavilion
- Ponds
- Green Space
- Baseball Field
Area Attractions:
- Violet Township Dog Park
- Pickerington Ponds Metro Park
- Blacklick Woods Metro Park
- Blacklick Woods Golf Course
- Easton Town Center
- PYAA Sports Complex
- Olde Pickerington Village
- Huntington Hills Recreation Club
Pickerington Schools:
- Elementary: Tollgate Elementary School
- Middle: Tollgate Middle School
- High: Pickerington High School North
Property Features
- 1 Community - Heron Crossing
- 2 Structural - Basement - Full
- 2 Structural - Ceiling - First Floor 9 Foot
- 2 Structural - Flex Room
- 2 Structural - Garage - 2 Car
- 2 Structural - Kitchen - Walk-in Pantry
- 2 Structural - Laundry - Second Floor
- 2 Structural - Mud Room
Attachments
What's Nearby?
Park
- Sycamore Creek Park (2.88 mi)4 reviews
- Victory Park (2.86 mi)3 reviews
- Sycamore Creek Church DGC (1.05 mi)1 reviews
Restaurants
- Hangry City Grille and Spirits (3.1 mi)254 reviews
- 15 reviews
- CM Chicken (3.31 mi)64 reviews
Grocery
- Kroger Food and Pharmacy (0.95 mi)10 reviews
- Kroger Food & Pharmacy (3.98 mi)19 reviews
- Druk International Indian-Nepali Grocery (3.72 mi)1 reviews
Shopping Malls
- Target (4.06 mi)32 reviews
- Hobby Lobby (5.97 mi)13 reviews
- Joan's Bridal Couture (5.09 mi)12 reviews


