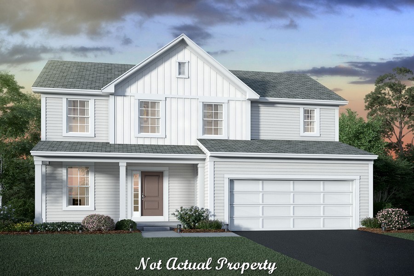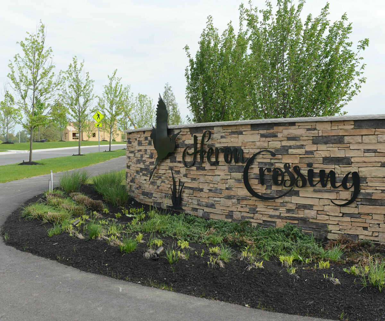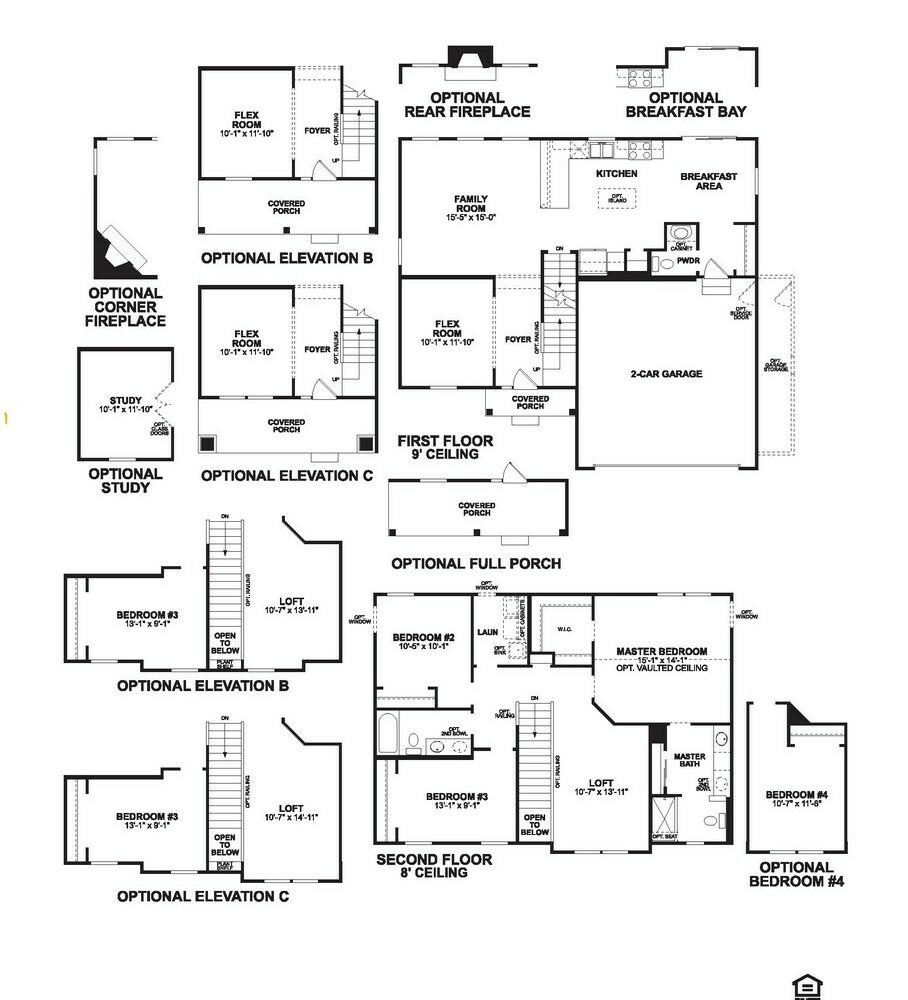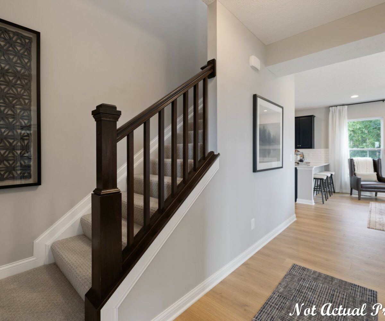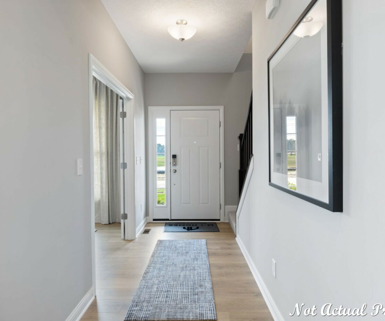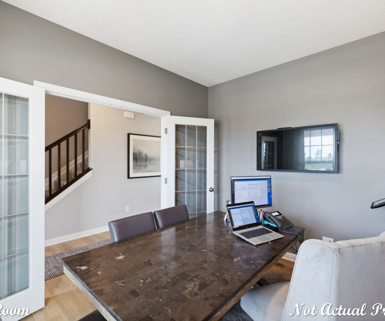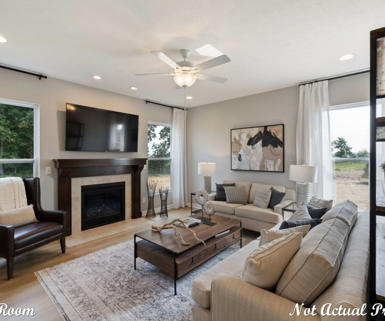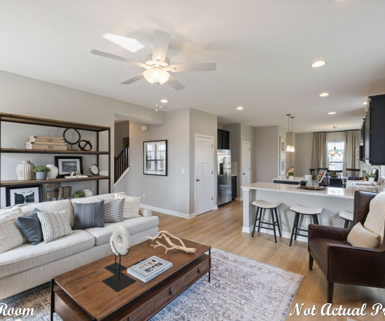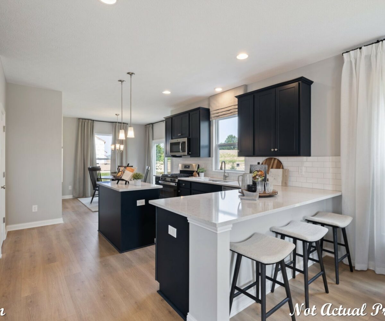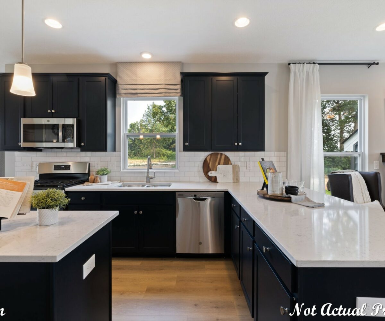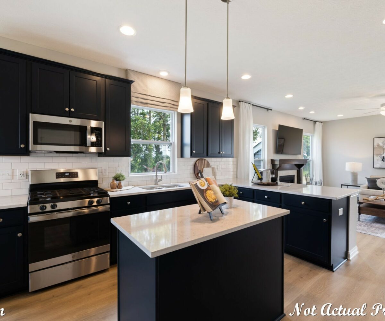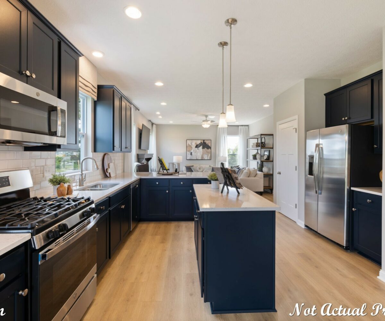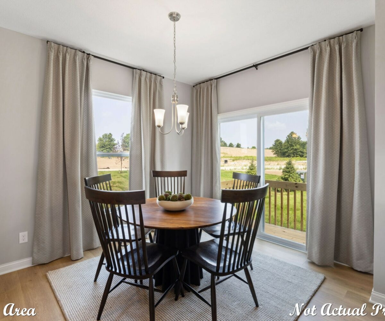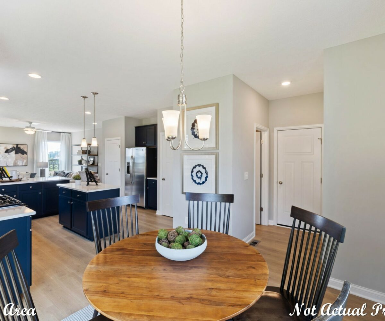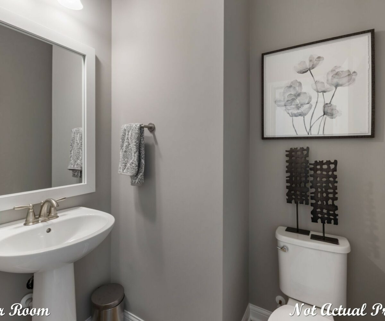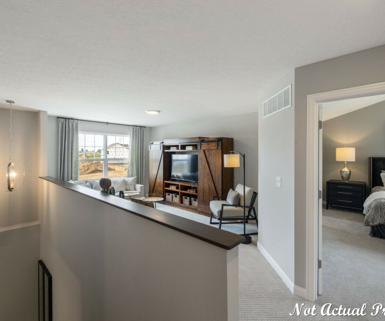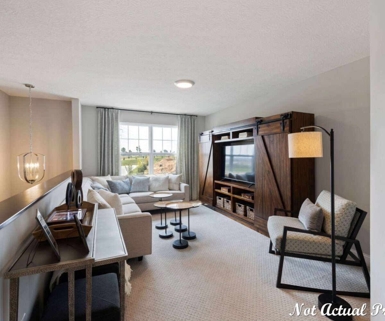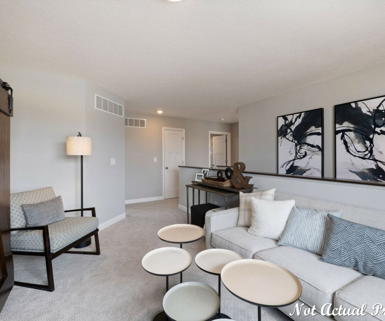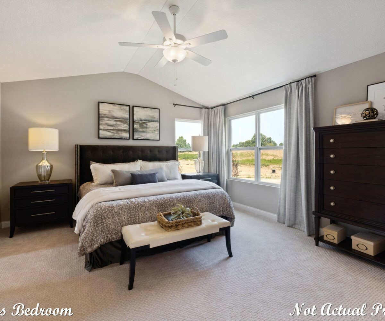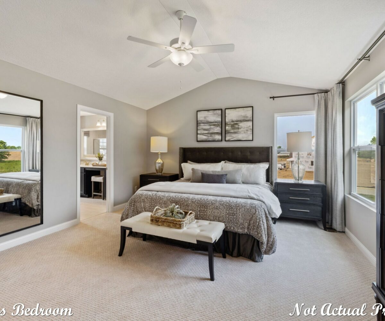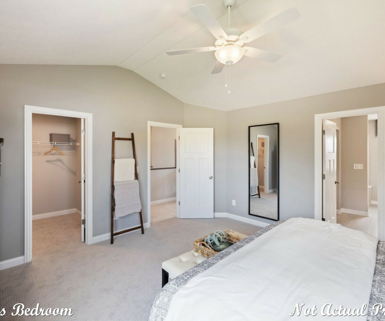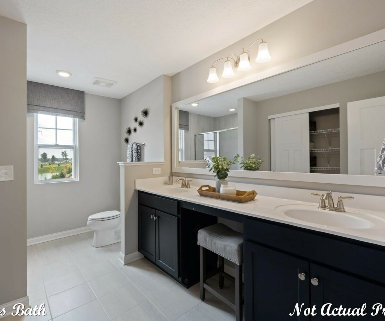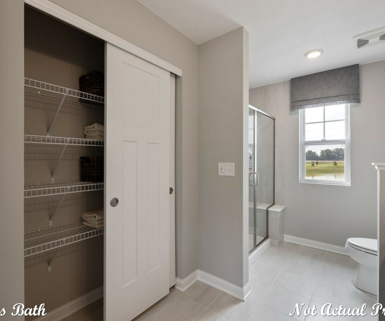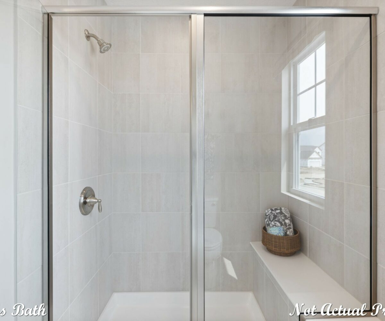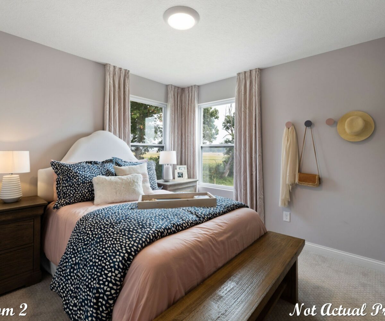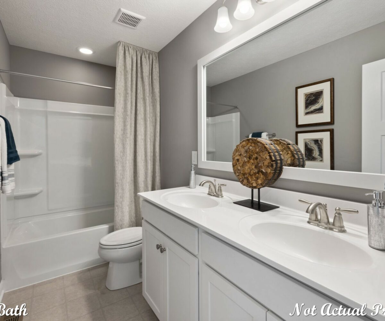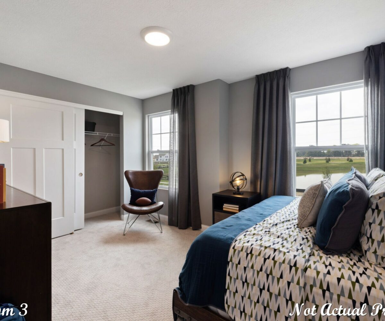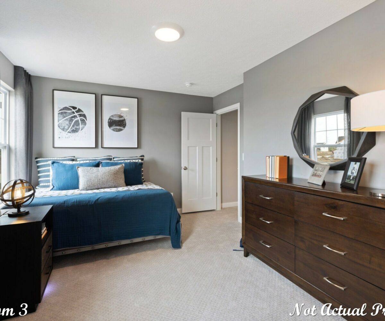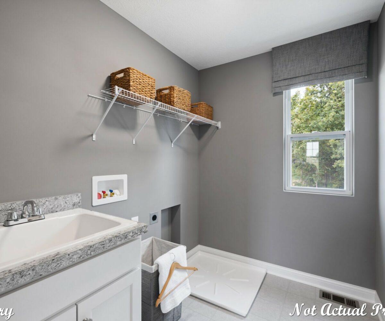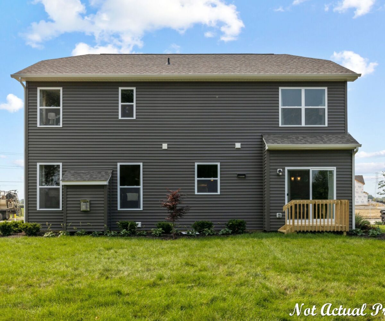Welcome to this spacious and inviting 2-story home, boasting over 1,900 square feet of contemporary living space. This charming residence offers 3-4 bedrooms, 2.5 bathrooms, and an array of desirable features that combine to create a perfect blend of style and functionality.
As you approach, you’ll be greeted by a covered front porch that sets the tone for the welcoming atmosphere within. Stepping inside, a grand 2-story foyer immediately captures your attention, providing a sense of elegance and openness.
The main floor impresses with its open concept design, boasting 9-foot ceilings throughout. The great room is adorned with large windows, allowing natural light to illuminate the space and creating a warm and inviting ambiance. The dining area features its own set of windows, filling the area with even more light and providing a pleasant setting for everyday meals.
A sliding glass door leads to the backyard, seamlessly integrating indoor and outdoor living. The well-appointed kitchen offers a pantry for convenient storage and organization, making meal preparation a joy. A mudroom is thoughtfully designed to keep things tidy and organized, providing access from the garage.
Ascending the stairs, you’ll find an airy loft area, perfect for use as a cozy reading nook or versatile space to suit your needs. The laundry room on the second floor adds convenience and practicality to everyday living.
The owner’s suite is a true retreat, featuring a spacious walk-in closet and a private bathroom complete with a walk-in shower. An additional bedroom and hall bathroom provide ample space for family or guests.
For future expansion or storage needs, a full basement awaits your creative touch. The home also offers a 2-3 car garage, ensuring ample parking and storage space.
This 2-story home is a perfect blend of modern convenience and classic design, creating a haven you’ll be proud to call your own.
- Square feet: 1,972
- Stories: 2
- Bedrooms: 3
- Full Baths: 2
- Half Baths: 1
- Garage: 2 (Front Load)
- Foundation: Full Basement
- Owner’s Suite: 2nd Floor
- School District: Pickerington Local Schools
Welcome to this stunning 2-story, 2,317-2,340 square foot home that boasts both elegance and functionality. With 4 bedrooms, 2.5 bathrooms, a covered front porch, and a host of desirable features, this residence is the epitome of modern living.
As you approach the home, you’ll be greeted by a charming covered front porch, perfect for sipping your morning coffee or enjoying the evening breeze. Step inside, and you’ll immediately notice the 9-foot ceilings on the first floor, which create an open and airy atmosphere.
The main floor of this home offers an open concept design, seamlessly connecting the various living spaces. A flex room awaits your creativity – it could be transformed into a home office, a playroom, or a cozy reading nook. The great room features expansive windows that flood the space with natural light, creating a warm and inviting ambiance.
The heart of the home is the beautifully appointed kitchen, complete with a walk-in pantry to satisfy all your storage needs. Imagine preparing meals in this well-designed space, which opens up to the dining area through a sliding glass door, allowing for easy indoor-outdoor entertaining.
Heading upstairs, you’ll find the owner’s suite, a private retreat featuring a spacious walk-in closet and a luxurious bathroom with a walk-in shower. Three additional bedrooms provide plenty of space for family or guests, and a well-appointed hall bathroom ensures everyone’s comfort.
This home also offers a full basement, providing endless possibilities for additional living space, storage, or even a home gym. And for those who love their cars or simply need extra storage space, a 2-3 car garage is at your disposal.
In summary, this 2-story home is designed with both style and practicality in mind. From the covered front porch to the open-concept living spaces, spacious bedrooms, and ample storage, this residence is a true gem. Don’t miss the opportunity to make this house your forever home.
Amenities:
- Walking Paths
- Playground
- Pavilion
- Ponds
- Green Space
- Baseball Field
Area Attractions:
- Violet Township Dog Park
- Pickerington Ponds Metro Park
- Blacklick Woods Metro Park
- Blacklick Woods Golf Course
- Easton Town Center
- PYAA Sports Complex
- Olde Pickerington Village
- Huntington Hills Recreation Club
Pickerington Schools:
- Elementary: Tollgate Elementary School
- Middle: Tollgate Middle School
- High: Pickerington High School North
Property Features
- 1 Community - Heron Crossing
- 2 Structural - Basement - Full
- 2 Structural - Ceiling - First Floor 9 Foot
- 2 Structural - Flex Room
- 2 Structural - Garage - 2 Car
- 2 Structural - Laundry - Second Floor
- 2 Structural - Loft Space
Attachments
What's Nearby?
Park
You need to setup the Yelp Fusion API.
Go into Admin > Real Estate 7 Options > What's Nearby? > Create App
Error: Failed to fetch Yelp data or received unexpected response format.
Restaurants
You need to setup the Yelp Fusion API.
Go into Admin > Real Estate 7 Options > What's Nearby? > Create App
Error: Failed to fetch Yelp data or received unexpected response format.
Grocery
You need to setup the Yelp Fusion API.
Go into Admin > Real Estate 7 Options > What's Nearby? > Create App
Error: Failed to fetch Yelp data or received unexpected response format.
Shopping Malls
You need to setup the Yelp Fusion API.
Go into Admin > Real Estate 7 Options > What's Nearby? > Create App
Error: Failed to fetch Yelp data or received unexpected response format.


