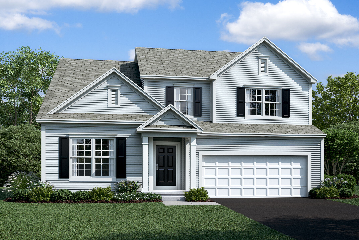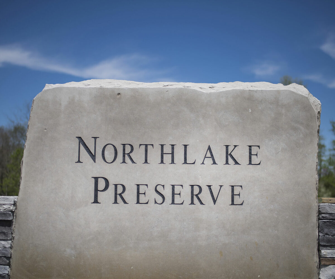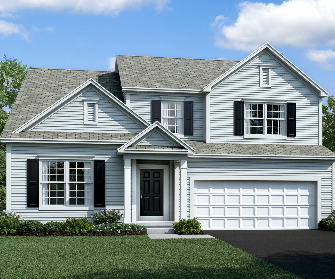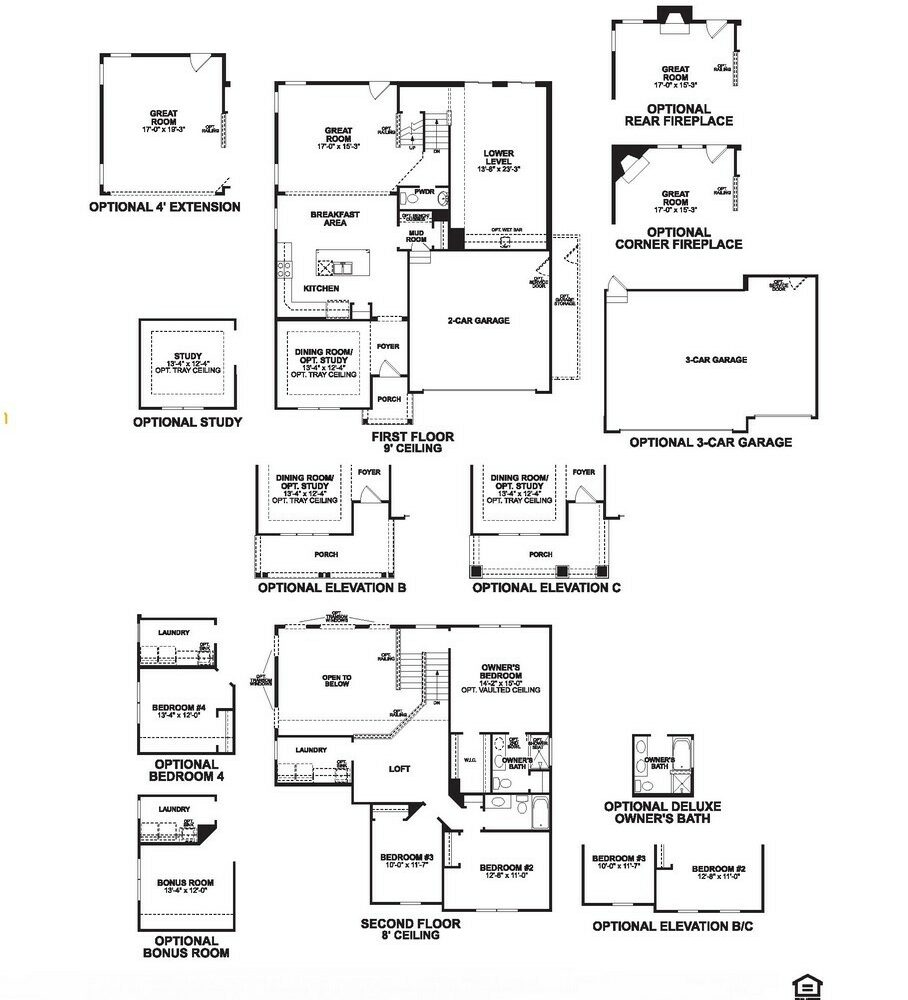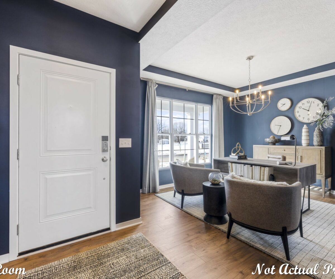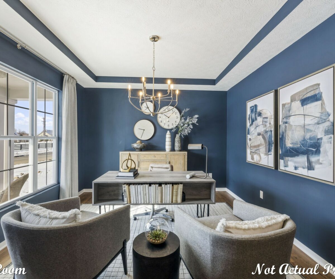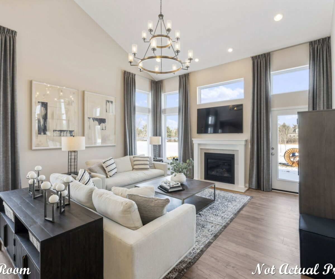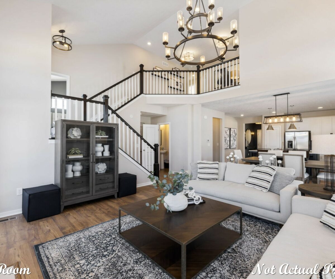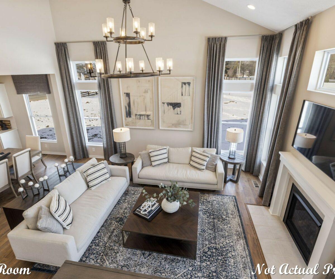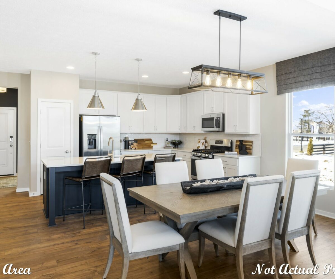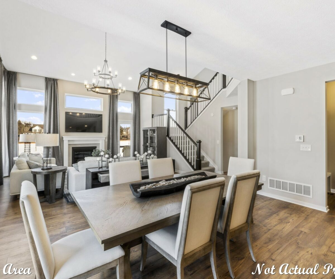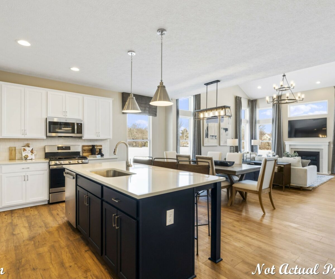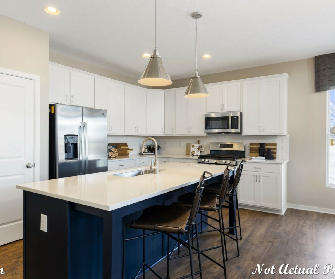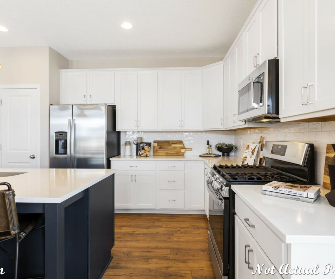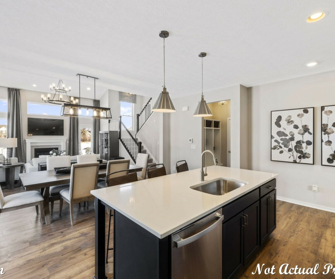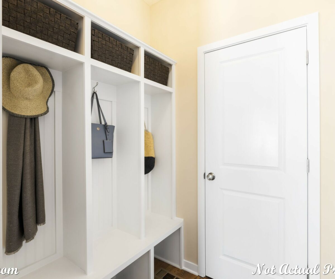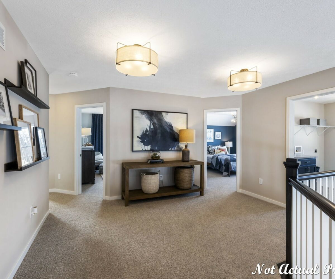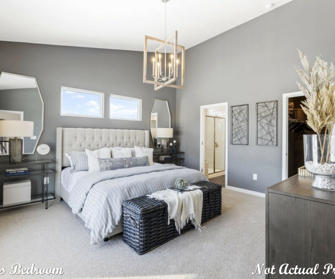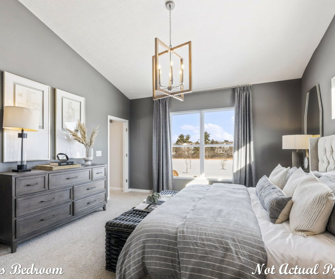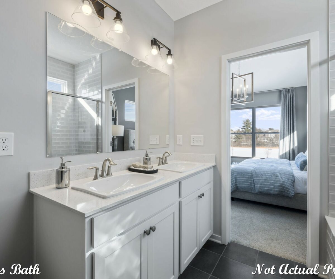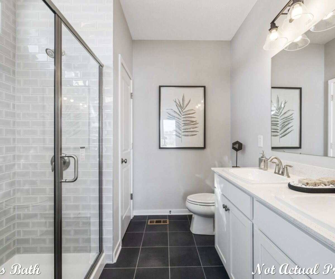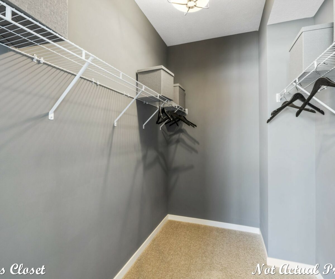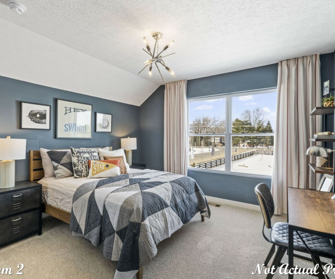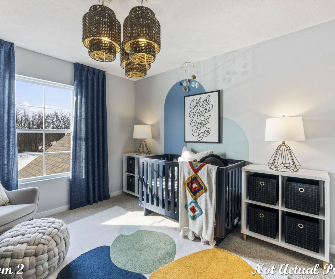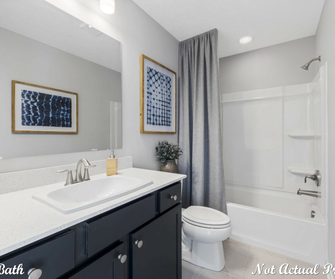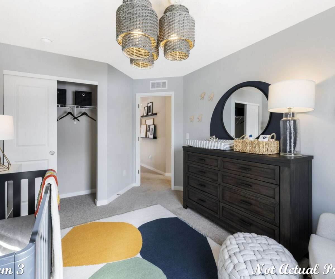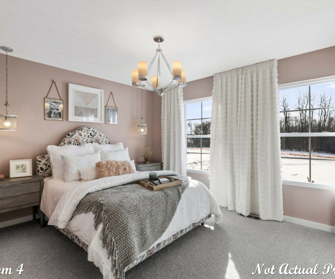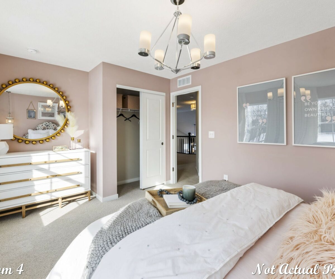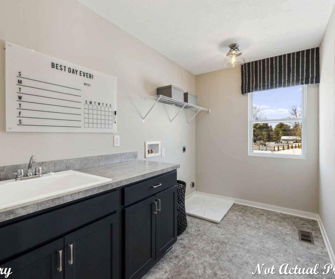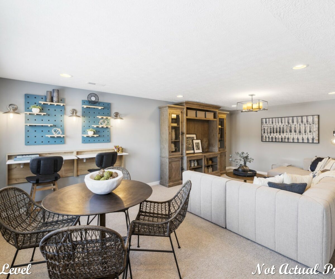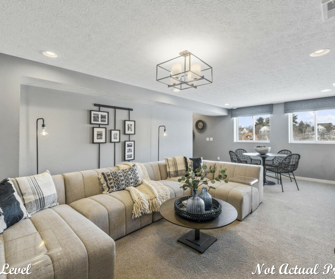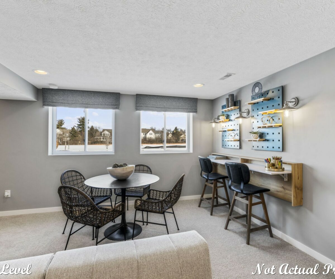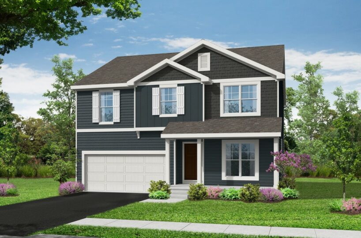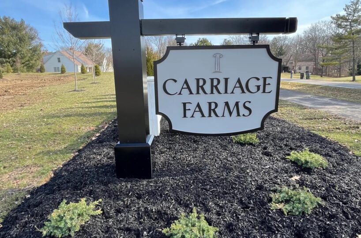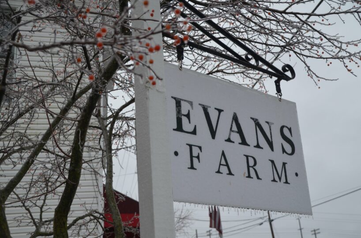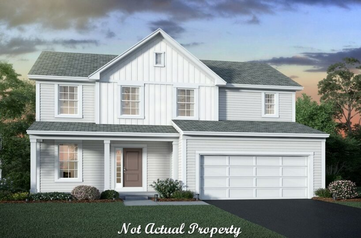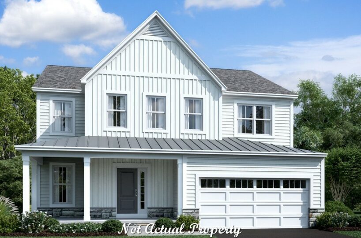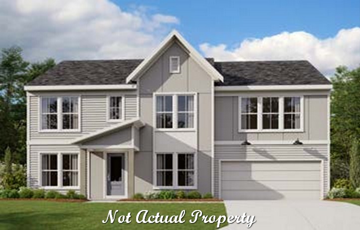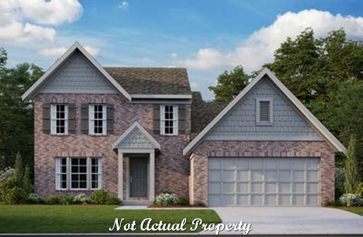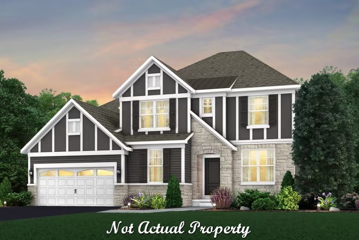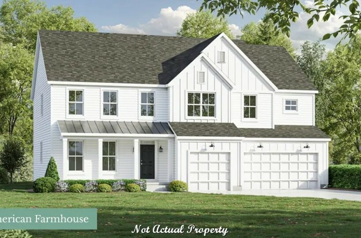This stunning 5-level split home boasts over 2,300 square feet of living space. With 3-4 bedrooms and 2.5 bathrooms, there is plenty of room for everyone. The covered front porch welcomes you into the home and leads to the open concept main level. The formal dining room is perfect for hosting dinner parties and the kitchen features an island, ample cabinets, and a huge pantry for all of your storage needs. The 2 story great room is the heart of the home and features a wall of windows that bring in natural light and offer breathtaking views. From the great room, six steps lead down to the finished lower level, which is perfect for a home theater or game room. Six steps down from the finished level is the unfinished basement, providing ample storage space for all of your needs.
The owner’s suite is on its own level and is accessible by six steps up from the great room. The suite features a walk-in closet and a walk-in shower, providing a spa-like experience. The second floor is accessible by six steps up from the owner’s suite and features 2nd floor laundry, a loft, 2 additional bedrooms, and a hall bath. The 2-3 car garage provides ample space for your vehicles and storage needs. With its unique layout and beautiful finishes, this home is a must-see.
- Square feet: 2,451
- Stories: 5-Level Split
- Bedrooms: 4
- Full baths: 2
- Half baths: 1
- Garage: 2 (Front Load)
- Foundation: Full Basement
- Owner’s Suite: 2nd floor
- Schools: Olentangy Local Schools
NORTHLAKE PRESERVE
Welcome to Northlake Preserve, a captivating new home communityin the charming town of Sunbury, Ohio. This exceptional neighborhood offers a range of homes for sale, allowing you to find your dream home in a picturesque setting. Located in the renowned Olentangy School District, Northlake Preserve is surrounded by lush wooded lots, scenic walking paths, and a delightful community playground.
Convenience is a hallmark of Northlake Preserve, as it boasts an ideal location just off St. Rt. 36/37 and a short distance west of I-71. Situated in southern Delaware County, residents enjoy easy access to a plethora of shopping and dining options, including the bustling commercial centers on Polaris Parkway and in Delaware.
Embracing nature and tranquility, these new homes are thoughtfully integrated into 56 acres of reserve space. This expansive landscape features serene ponds, existing wetlands, enchanting wooded areas, and well-maintained walking paths, providing residents with a harmonious connection to the outdoors. Families will also appreciate the community playground, offering a safe and fun space for children to play.
One of the many advantages of living in Northlake Preserve is the proximity to major employers. With companies like Mettler-Toledo, McGraw-Hill, Microsoft, Chase Bank, and Ohio Health Westerville Medical Campus just minutes away, commuting is a breeze. Residents can enjoy a convenient work-life balance while residing in this ideally situated community.
For those seeking retail therapy or a delectable dining experience, the nearby Polaris Parkway and Gemini Place are home to a wide array of shops and restaurants. From popular retail outlets like Tanger Outlet and Ikea to the upscale Polaris Fashion Place, residents have endless shopping options. Additionally, the vibrant downtown area of Sunbury offers a variety of charming local shops and a Kroger supermarket, ensuring convenience at every turn.
Nature enthusiasts will find solace in the abundant outdoor activities near Northlake Preserve. Alum Creek State Park is just a short distance away, offering a plethora of recreational opportunities. Whether it’s boating, biking, exploring walking trails, or enjoying a visit to the dog park with your furry friends, Alum Creek State Park provides endless possibilities for outdoor adventures. The park also features a picturesque beach, perfect for summer afternoons, as well as nearby campgrounds for those seeking a memorable outdoor overnight experience.
Golf enthusiasts will appreciate the selection of nearby courses, such as Bent Tree and North Star. For those looking for additional entertainment options, Topgolf, Star Lanes, and Cinemark Polaris 18 offer exciting recreational experiences, just a short drive down I-71 at Polaris Parkway.
Families residing in Northlake Preserve can take pride in being part of the highly-regarded Olentangy School District. Students in this community attend Cheshire Elementary School, Berkshire Middle School, and the new Olentangy Berlin High School. The new Olentangy Berlin High School offers students state-of-the-art technology, top-notch facilities, expansive sports fields, and a wealth of educational opportunities.
Discover the allure of Northlake Preserve, where a charming community, desirable location, and abundant amenities converge to create the perfect place to call home.
Amenities:
- Beach
- Park
- Marina
- Walking Trails
- Swimming Pool
- Golf Course
Area Attractions:
- Downtown Delaware
- Polaris Fashion Place
- Alum Creek State Park Reservoir
- Tanger Outlets
- Bent Tree Golf Club
- NorthStar Golf Club
- Double Eagle Golf Club
- Ohio Wesleyan University
- Topgolf
- Magic Mountain
- Cinemark Movies 18
- Star Lanes
Schools:
- Elementary: Cheshire Elementary School
- Middle: Berkshire Middle School
- High School: Olentangy Berlin High School
Property Features
- 1 Community - Northlake Preserve
- 2 Structural - Basement - Full
- 2 Structural - Ceiling - First Floor 9 Foot
- 2 Structural - Ceiling - Second Floor 8 Foot
- 2 Structural - Dining Room
- 2 Structural - Garage - 2 Car
- 2 Structural - Great Room - 2 Story
- 2 Structural - Great Room - 4 Foot Extension
- 2 Structural - Great Room - Vaulted Ceiling
- 2 Structural - Laundry - Second Floor
- 2 Structural - Loft Space
- 2 Structural - Mud Room
- 2 Structural - Owner's Bedroom Vaulted Ceiling
- 2 Structural - Owner's Suite - Walk-In Closet
- 3 Exterior - Covered Entry
- 3 Exterior - Patio
- 3 Exterior - Vinyl Siding
- 4 Interior - Flooring - LVP
- 4 Interior - Kitchen - Island
- 4 Interior - Kitchen - Quartz Countertops
- 4 Interior - Kitchen - Stainless Steel Appliances
- 4 Interior - Kitchen - Tile Backsplash
- 4 Interior - Lower Level - Finished
- 4 Interior - Owner's Bath - Double Sink Vanity
- 4 Interior - Owner's Bath - Quartz Counters
- 4 Interior - Owner's Bath - Soaking Tub
- 4 Interior - Owner's Bath - Walk-In Shower
- 6 Amenities - Beach
- 6 Amenities - Clubhouse
- 6 Amenities - Community Park
- 6 Amenities - Golf Course
- 6 Amenities - HOA
- 6 Amenities - Marina
- 6 Amenities - Swimming pool
- 6 Amenities - Walking Trails
Attachments
What's Nearby?
Park
You need to setup the Yelp Fusion API.
Go into Admin > Real Estate 7 Options > What's Nearby? > Create App
Error: Failed to fetch Yelp data or received unexpected response format.
Restaurants
Error: Failed to fetch Yelp data or received unexpected response format.
Grocery
Error: Failed to fetch Yelp data or received unexpected response format.
Shopping Malls
Error: Failed to fetch Yelp data or received unexpected response format.


