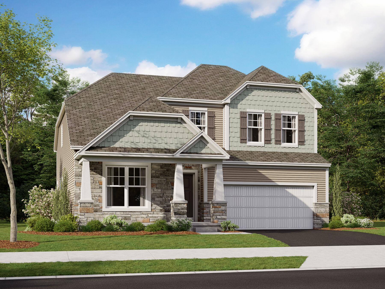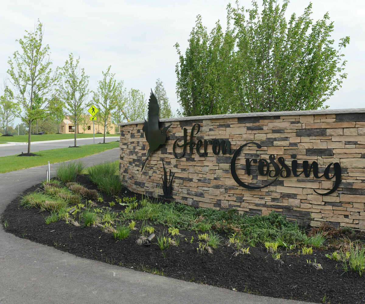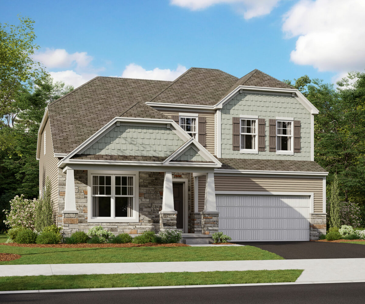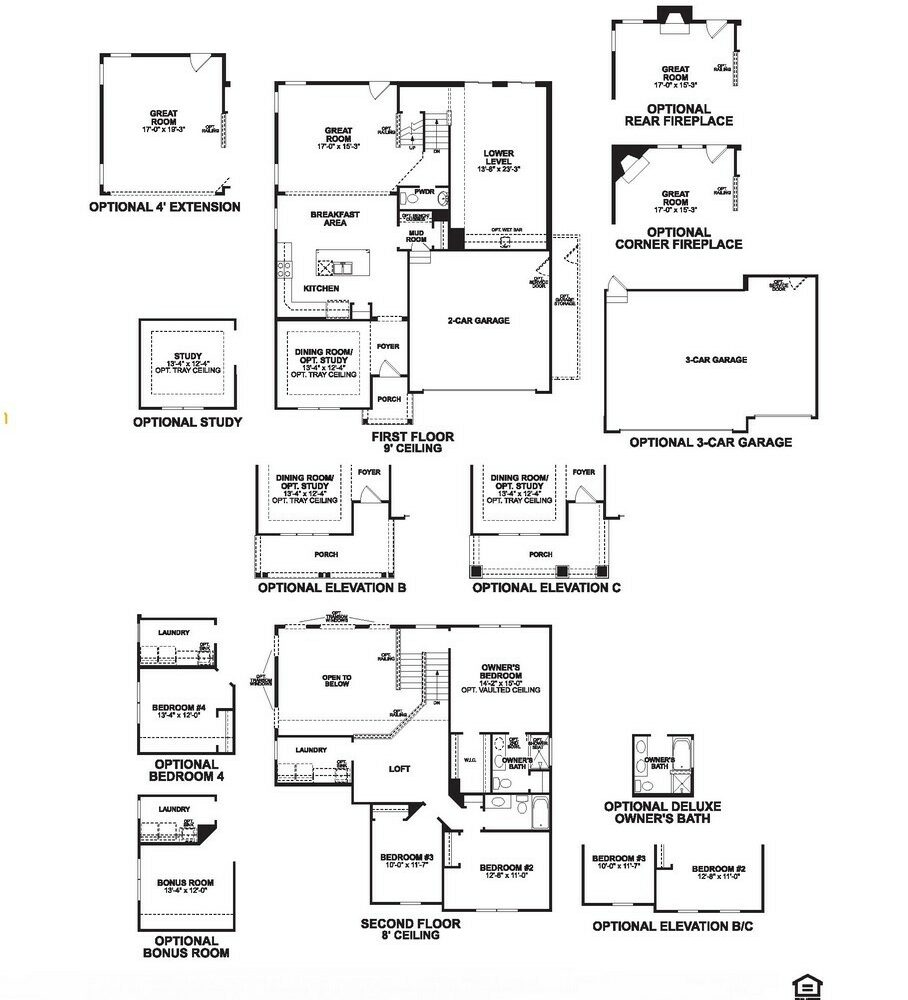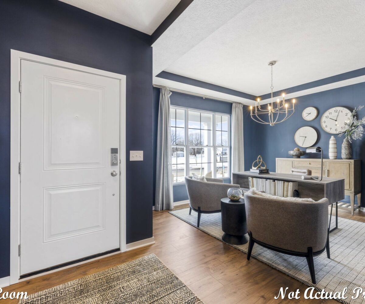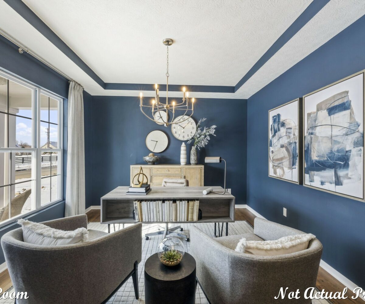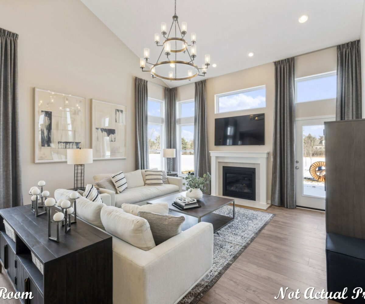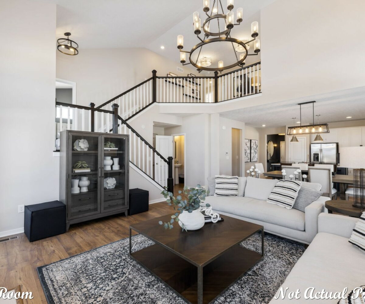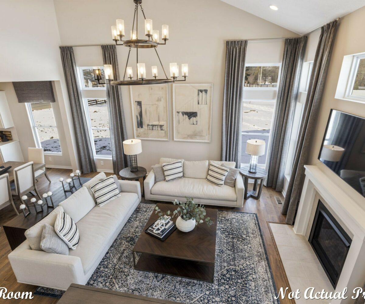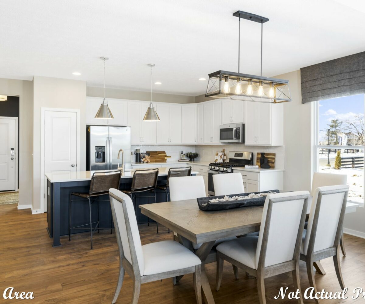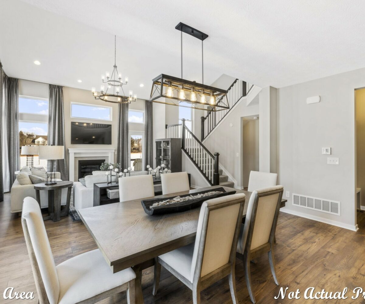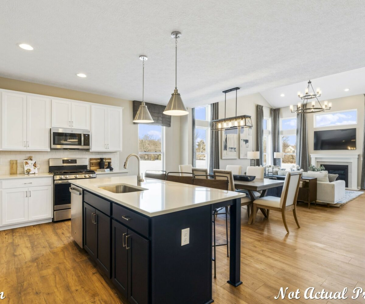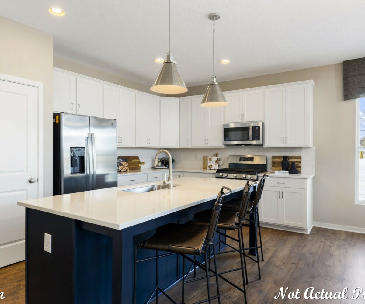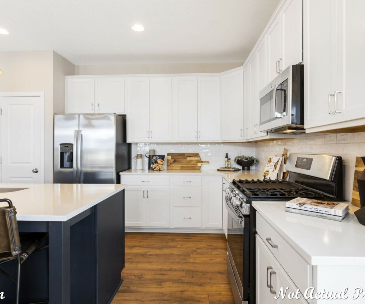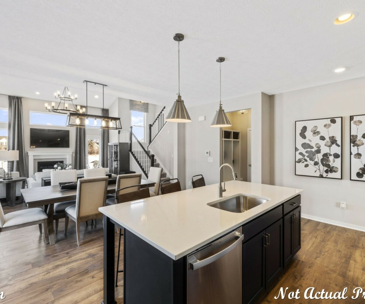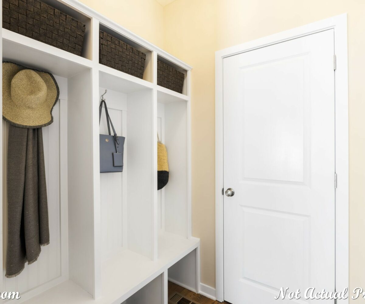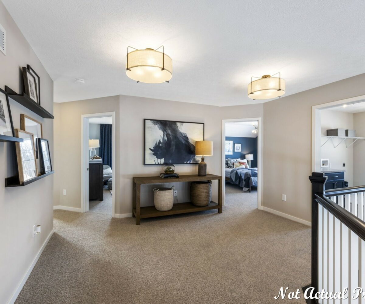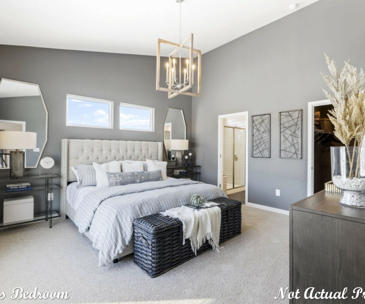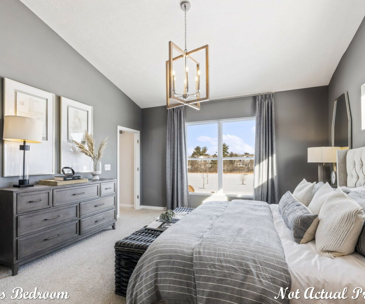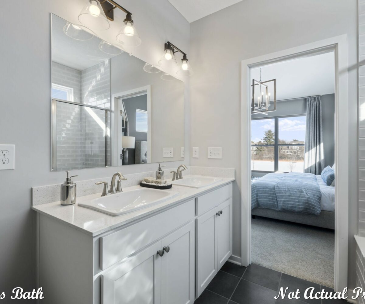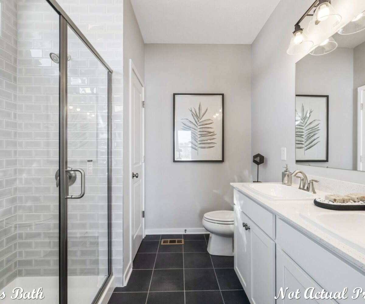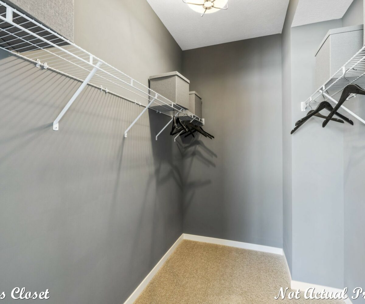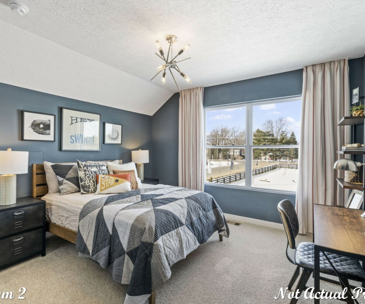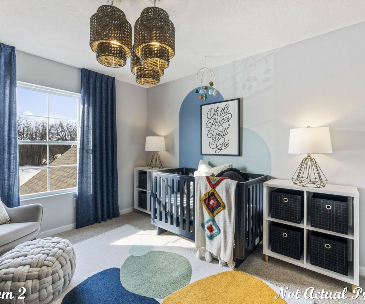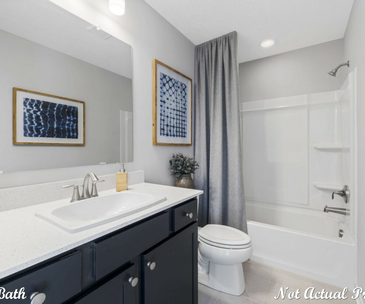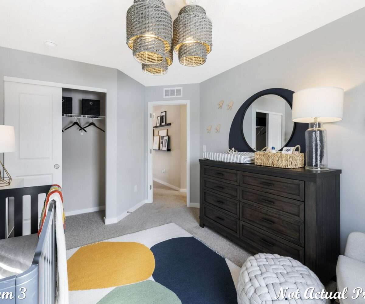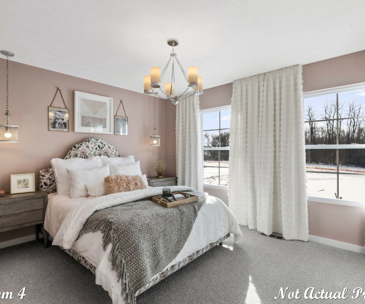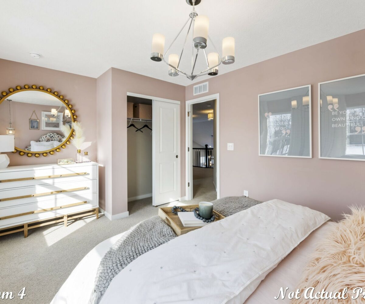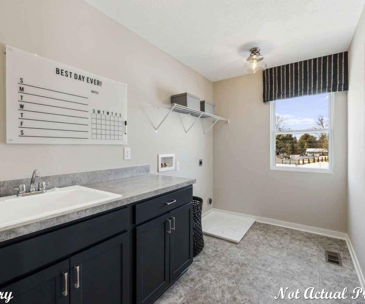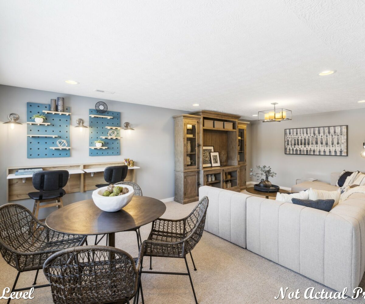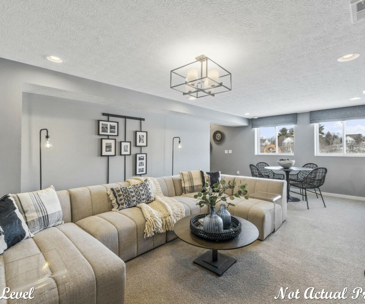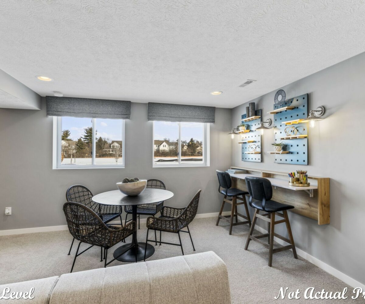Welcome to this stunning 5-level split home offering a spacious and thoughtfully designed floor plan spanning 2,379 to 2,620 square feet. With 3-4 bedrooms, 2.5 baths, and a wealth of features, this home promises a comfortable and elegant living experience.
As you step inside, you’ll be greeted by the inviting open concept main level. The seamless flow from the foyer to the kitchen is perfect for entertaining. The kitchen boasts a central island, ample cabinets for storage, and a convenient pantry for all your culinary needs. A formal dining room adds a touch of sophistication for special gatherings.
The heart of the home is the spectacular 2-story great room. Its soaring windows flood the space with natural light, creating a warm and inviting atmosphere. Six steps lead down from here to the finished lower level, where you can set up a cozy family room or recreational area.
Continuing down another six steps, you’ll find the basement, a versatile space that can be transformed into a home gym, workshop, or extra storage, catering to your unique needs.
The owner’s suite occupies its own private level and can be accessed by six steps up from the great room. This luxurious retreat features a spacious walk-in closet and a well-appointed en-suite bath with a walk-in shower, ensuring your comfort and convenience.
Ascending six steps from the owner’s suite, you’ll reach the second floor, where you’ll discover a convenient second-floor laundry room, saving you time and effort. A loft area provides a flexible space for work or relaxation. Additionally, you’ll find 2-3 additional bedrooms, each offering its own unique charm, as well as a well-appointed hall bath for added convenience.
This home also includes a spacious 2-3 car garage, providing ample space for your vehicles and storage needs. With its thoughtful layout and elegant features, this 5-level split home is ready to offer you a harmonious blend of comfort and style for modern living. Welcome home!
- Square feet: 2,548
- Stories: 5-Level Split
- Bedrooms: 4
- Full Baths: 2
- Half Baths: 1
- Garage: 2 (Front Load)
- Foundation: Full Basement
- Owner’s Suite: 2nd Floor
- School District: Pickerington Local Schools
HERON CROSSING
Welcome to Heron Crossing, a vibrant community of new construction homes nestled in the charming city of Pickerington, Ohio. Set amidst picturesque surroundings, our neighborhood offers an exceptional living experience with a host of amenities and convenient access to top-rated schools, recreational spaces, dining options, and major transportation routes.
As you explore Heron Crossing, you’ll discover a network of inviting walking paths that meander through the neighborhood, allowing you to immerse yourself in the beauty of your surroundings. Along the way, you’ll encounter a playground, pavilion, six serene ponds, and lush green spaces that provide a perfect backdrop for relaxation and outdoor activities.
Families with school-going children will appreciate the ease of getting to school within the neighborhood itself. Tollgate Elementary and Middle School, renowned for their excellence in education, are located right in Heron Crossing. Additionally, Pickerington High School North is just a short distance away, ensuring a seamless educational journey for your children.
When it comes to recreational pursuits, Heron Crossing boasts an array of options within close proximity. Take a short stroll down the street to Violet Township Dog Park, where your furry friends can enjoy a delightful afternoon of play and socialization. For outdoor enthusiasts, the nearby Pickerington Ponds Metro Park offers a scenic bike ride along the Blacklick Creek Greenway Trail, connecting you to the beautiful Blacklick Woods Metro Park.
When hunger strikes, you’ll be spoiled for choice with the multitude of dining establishments along St Rt 256 and Brice Rd. From family-friendly eateries to diverse culinary experiences, there’s something to satisfy every palate. These areas also feature a variety of stores, making it convenient to run errands and meet your daily needs.
For a day of upscale shopping and entertainment, venture out to Easton Town Center, easily accessible via I-70 and I-270. Indulge in fine dining experiences and explore a plethora of renowned brands like Nordstrom, Apple, Louis Vuitton, and more.
If you’re in search of a local favorite, look no further than BrewDog’s DogTap, located just minutes away from Heron Crossing. This beloved establishment promises to become your go-to spot for great beer and a welcoming atmosphere.
Convenience is key at Heron Crossing, as our community offers swift access to major transportation routes. Hop on I-70 and I-270, and you’ll find yourself within reach of downtown Pickerington, John Glenn International Airport, Defense Supply Center Columbus, and various corporate headquarters, including L Brands, Express, and Abercrombie and Fitch. Say goodbye to long commutes and embrace a hassle-free lifestyle.
At Heron Crossing, you’ll experience the perfect blend of comfort, convenience, and community. Come and join us in creating cherished memories and a fulfilling life in this thriving neighborhood in Pickerington, Ohio.
Amenities:
- Walking Paths
- Park
- Playground
- Pavilion
- Baseball Field
- Ponds
- Green Space
Area Attractions:
- Violet Township Dog Park
- Blacklick Woods Metro Park
- Blacklick Woods Golf Course
- Easton Town Center
- Turnberry Golf Course
- Pickerington Ponds Metro Park
- PYAA Sports Complex
- Olde Pickerington Village
- Marcus Theatres
- Huntington Hills Recreation Club
Pickerington Schools:
- Elementary: Tollgate Elementary School
- Middle: Tollgate Middle School
- High: Pickerington High School North
Property Features
- 1 Community - Heron Crossing
- 2 Structural - Basement - Full
- 2 Structural - Ceiling - First Floor 9 Foot
- 2 Structural - Ceiling - Second Floor 8 Foot
- 2 Structural - Formal Dining Room
- 2 Structural - Garage - 2 Car
- 2 Structural - Great Room - 2 Story
- 2 Structural - Great Room - Vaulted Ceiling
- 2 Structural - Laundry - Second Floor
- 2 Structural - Loft Space
- 2 Structural - Owner's Bedroom Vaulted Ceiling
- 2 Structural - Owner's Suite - Walk-In Closet
- 3 Exterior - Front Porch - Covered
- 3 Exterior - Front Porch - Full
- 3 Exterior - Patio
- 3 Exterior - Stone Accents
- 3 Exterior - Vinyl Siding
- 4 Interior - Flooring - LVP
- 4 Interior - Kitchen - Island
- 4 Interior - Kitchen - Quartz Countertops
- 4 Interior - Kitchen - Stainless Steel Appliances
- 4 Interior - Kitchen - Tile Backsplash
- 4 Interior - Owner's Bath - Double Sink Vanity
- 4 Interior - Owner's Bath - Quartz Counters
- 4 Interior - Owner's Bath - Shower with Seat
- 6 Amenities - Community Park
- 6 Amenities - HOA
- 6 Amenities - Outdoor Sports Area
- 6 Amenities - Pavilion
- 6 Amenities - Playground
- 6 Amenities - Walking Trails
- 7 - Plumbing - Basement Rough-In
Attachments
What's Nearby?
Park
You need to setup the Yelp Fusion API.
Go into Admin > Real Estate 7 Options > What's Nearby? > Create App
Error: Failed to fetch Yelp data or received unexpected response format.
Restaurants
You need to setup the Yelp Fusion API.
Go into Admin > Real Estate 7 Options > What's Nearby? > Create App
Error: Failed to fetch Yelp data or received unexpected response format.
Grocery
You need to setup the Yelp Fusion API.
Go into Admin > Real Estate 7 Options > What's Nearby? > Create App
Error: Failed to fetch Yelp data or received unexpected response format.
Shopping Malls
You need to setup the Yelp Fusion API.
Go into Admin > Real Estate 7 Options > What's Nearby? > Create App
Error: Failed to fetch Yelp data or received unexpected response format.


