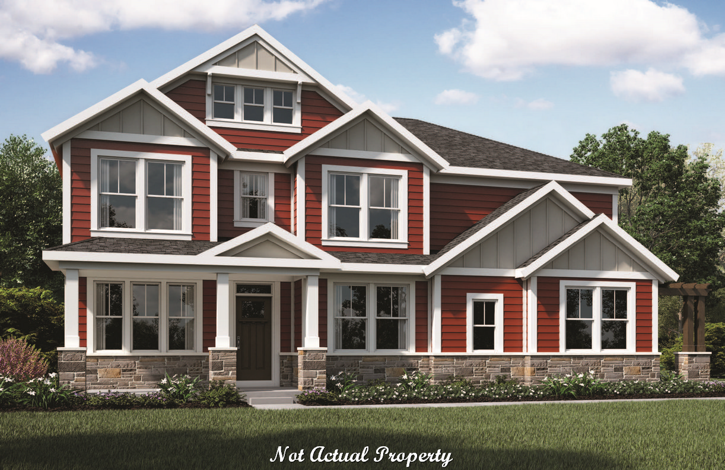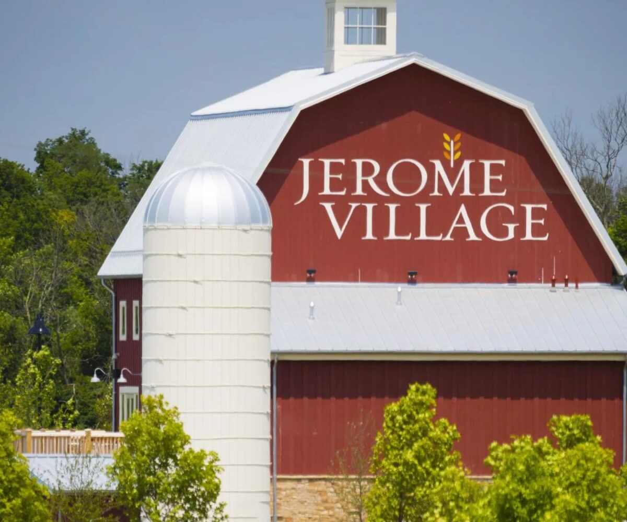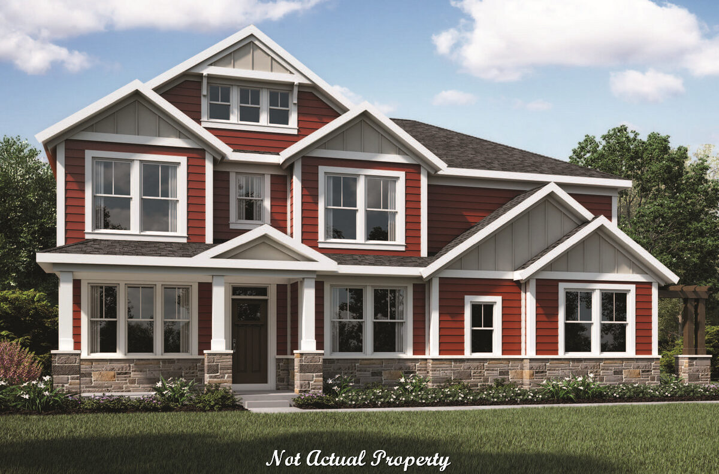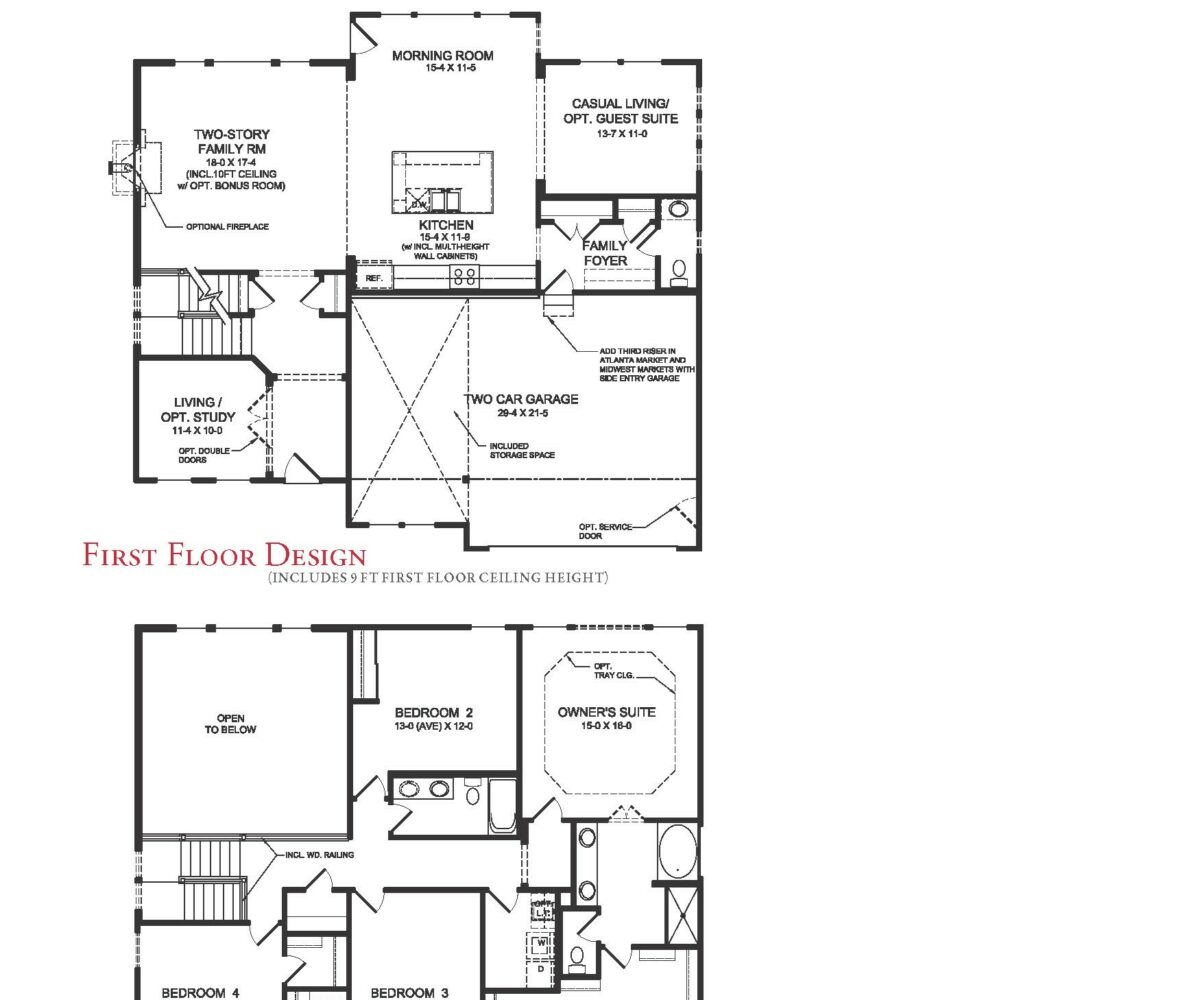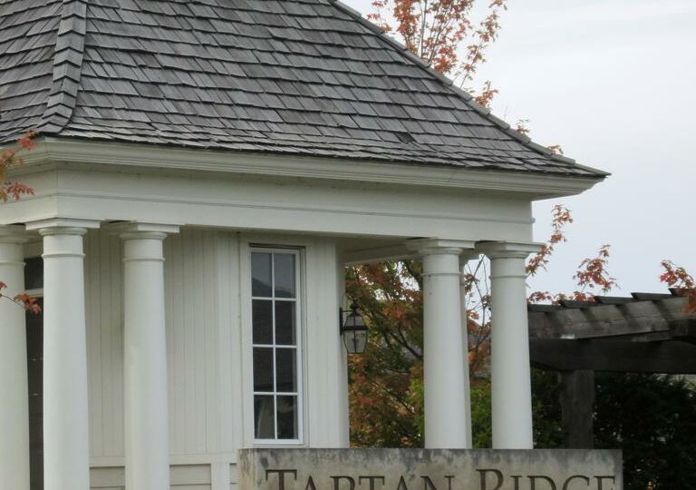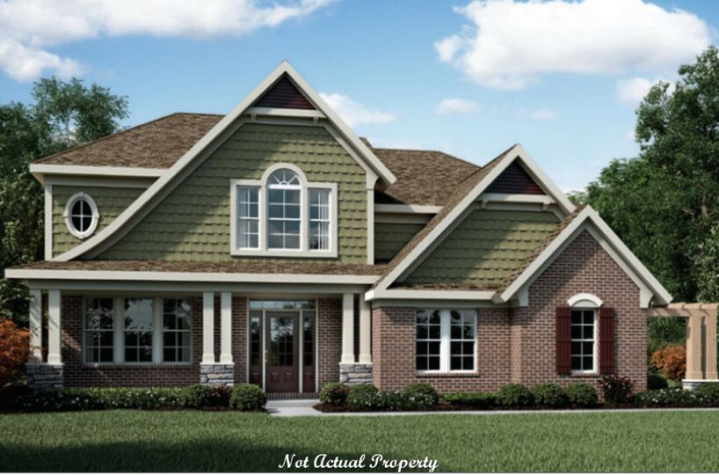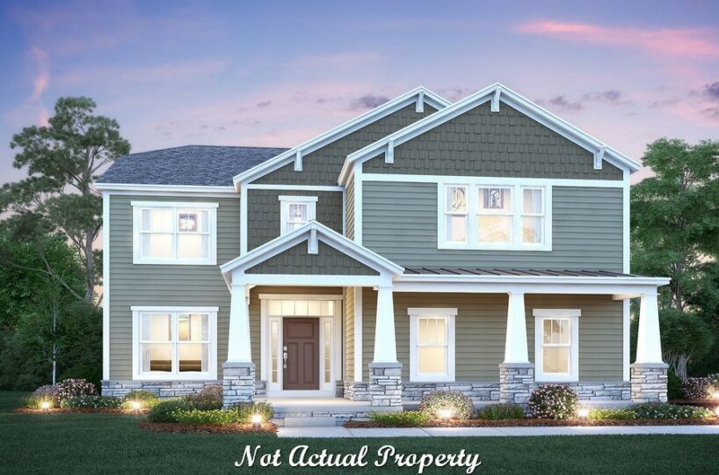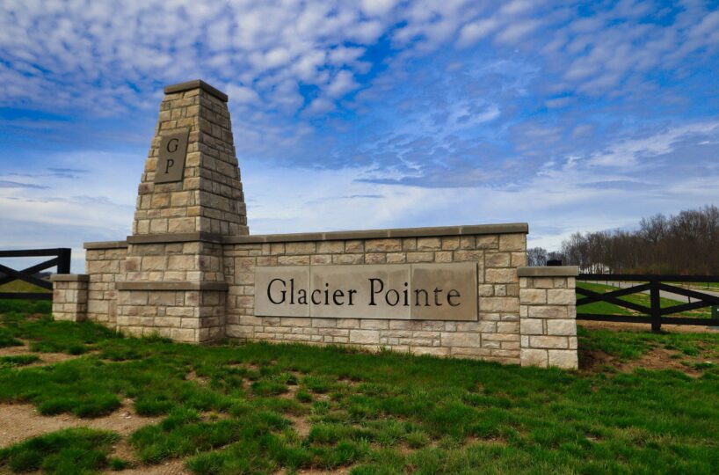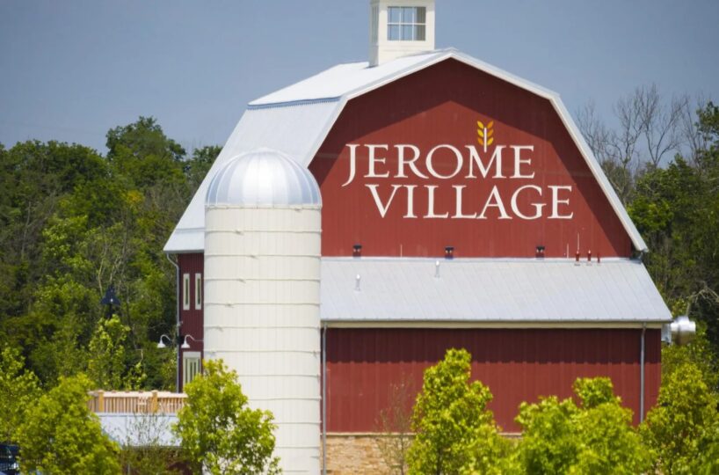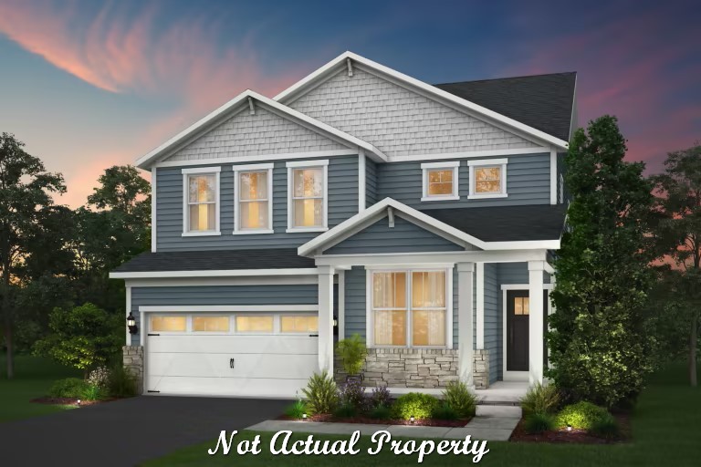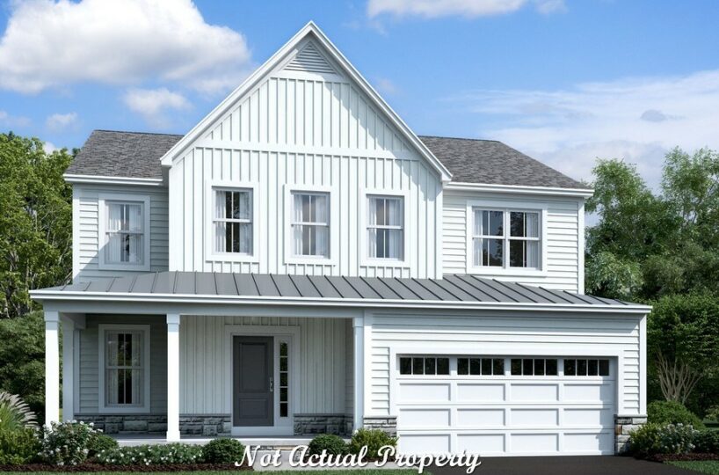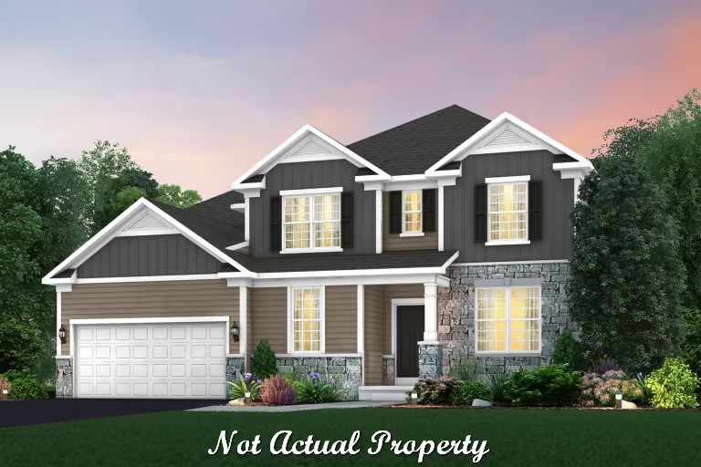Western Craftsman elevation plan features a welcoming covered front porch. Once inside you’ll find a private study with french doors. The island kitchen has built-in stainless steel appliances, upgraded multi-height cabinetry with soft close hinges, upgraded quartz counter tops, pantry and morning room all open to the soaring 2 story family room w/gas fireplace. Casual living room could be used as a formal dining room. Upstairs you’ll find the homeowners retreat with a tray ceiling & en suite with a double bowl vanity, soaking tub, separate shower & large walk-in closet. Bedrooms 2 & 3 share a centrally located hall bathroom & BR 4 has a private full bathroom and walk-in closet. Full basement w/full bath rough-in & 3 bay garage.
- Square feet: 2,791
- Stories: 2
- Bedrooms: 4
- Full Baths: 3
- Half Baths: 1
- Garage: 3 (Side Load)
- Foundation: Full Basement
- Owner’s Suite: 2nd Floor
- School District: Dublin Local Schools
JEROME VILLAGE
Amenities:
- Swimming pool
- Clubhouse
- Fitness facility
- Neighborhood dining at the Jerome Village Bar & Grille
- Nature Trails
Area Attractions:
- Tuttle Crossing Mall
- Prairie Oaks Metro Park
- Silver Creek Reservoir
- Three Mile Creek
- Darby Bend Lakes
- Columbus Zoo and Aquarium
- Zoombezi Bay
- Glacier Ridge Metro Park
- Tartan Ridge Park
- Sports Ohio
- OhioHealth Dublin Methodist Hospital
- The Golf Club of Dublin
- Safari Golf Course
- Muirfield Golf and Country Club
- Avery Park
- Darree Fields
- Bridge Park
Schools:
- Elementary: Glacier Ridge Elementary
- Middle: Willard Grizzell Middle School
- High School: Dublin Jerome High School
Property Features
- 1 Community - Jerome Village
- 2 Structural - Basement - Full
- 2 Structural - Ceiling - First Floor 9 Foot
- 2 Structural - Flex Room
- 2 Structural - Garage - 2 Car
- 2 Structural - Garage - 3 car
- 2 Structural - Great Room - 2 Story
- 2 Structural - Mud Room
- 2 Structural - Owner's Bedroom Tray Ceiling
- 3 Exterior - Front Porch - Covered
- 3 Exterior - Patio
- 4 Interior - Fireplace
- 4 Interior - Kitchen - Island
- 4 Interior - Kitchen - Quartz Countertops
Attachments
What's Nearby?
Park
- Glacier Ridge Metro Park (2 mi)36 reviews
- Glacier Ridge Metro Park (2 mi)5 reviews
- Amberleigh Park (4.39 mi)2 reviews
Restaurants
- Novella (5.61 mi)89 reviews
- NAPA Kitchen + Bar Dublin (5.18 mi)275 reviews
- Shawnee Station Taproom (3.41 mi)4 reviews
Grocery
- Dings 'N Dents Grocery Outlet (7.35 mi)5 reviews
- Giant Eagle (4.92 mi)19 reviews
- Kroger (6.37 mi)58 reviews
Shopping Malls
- SmartFix (16.54 mi)20 reviews
- Worthington Jewelers (10.92 mi)106 reviews
- Music Royale (5.24 mi)8 reviews


