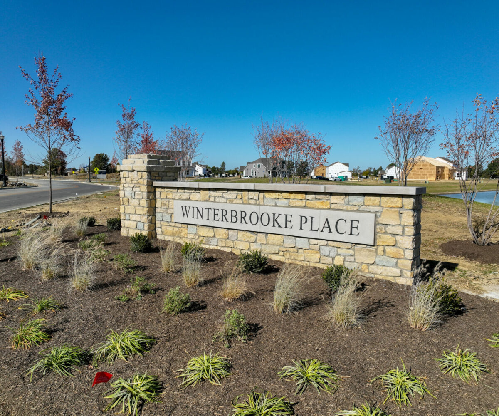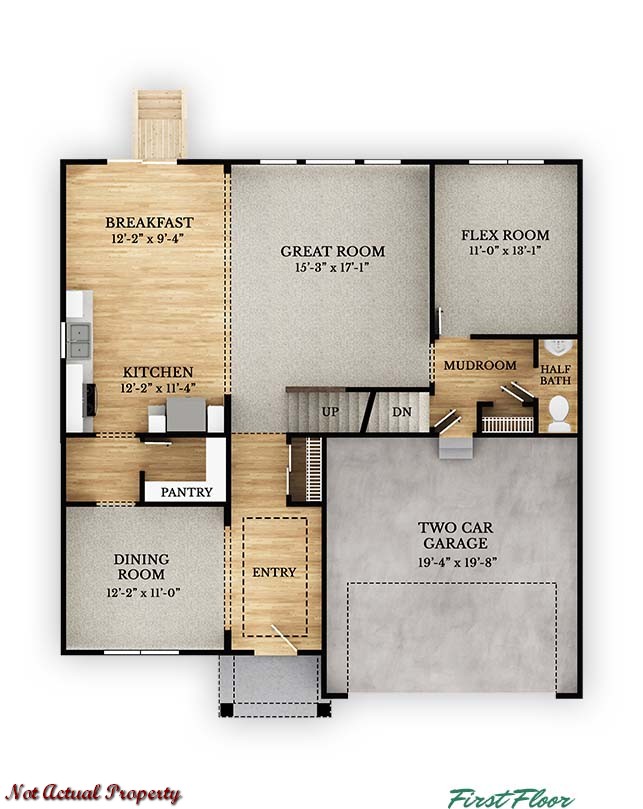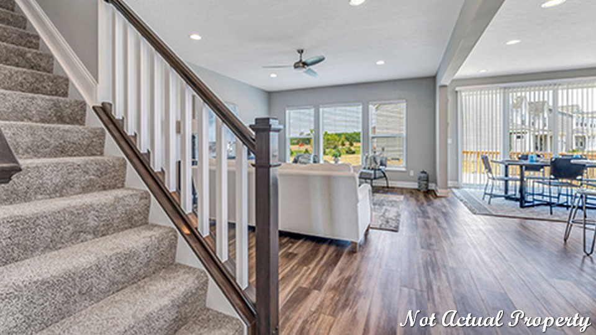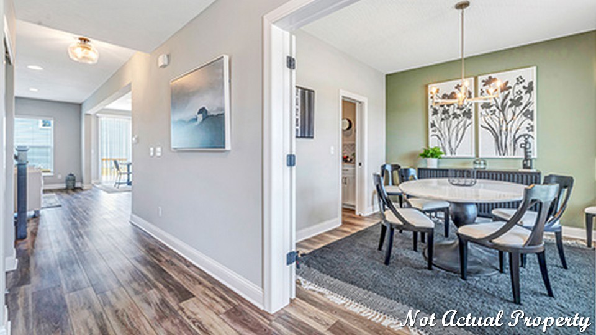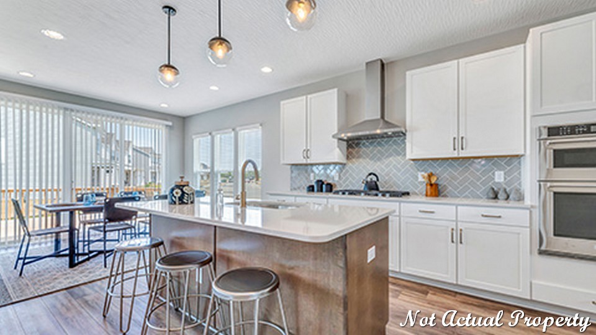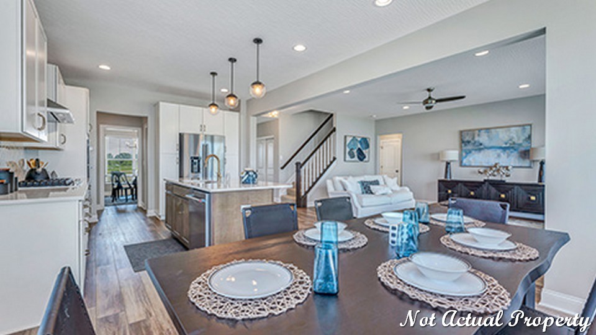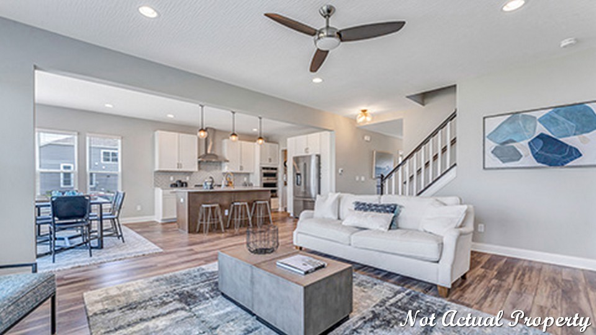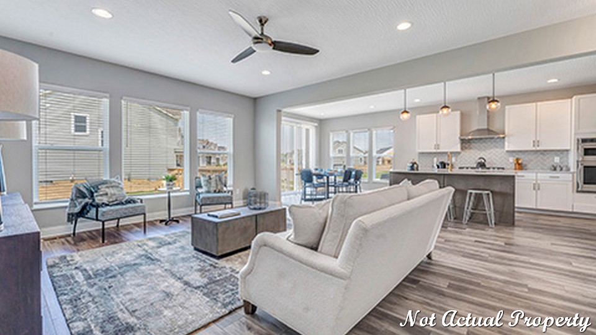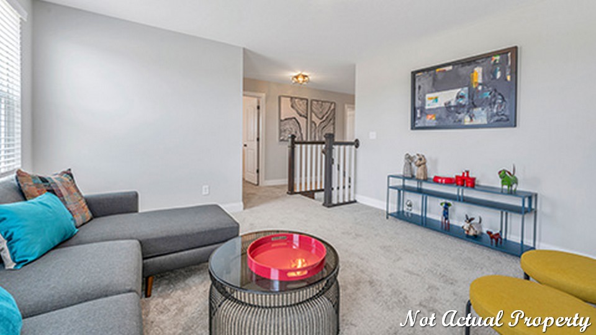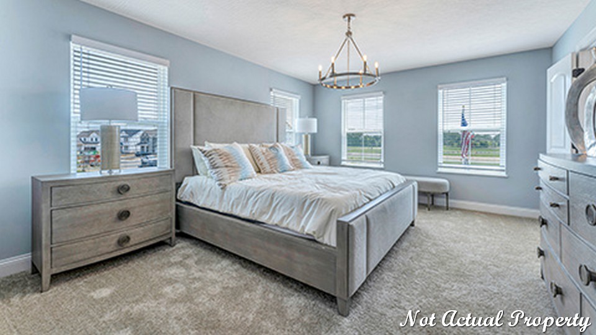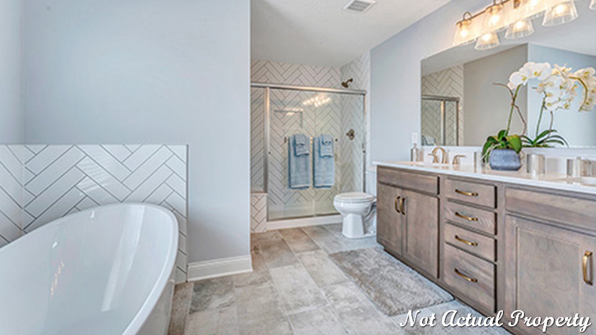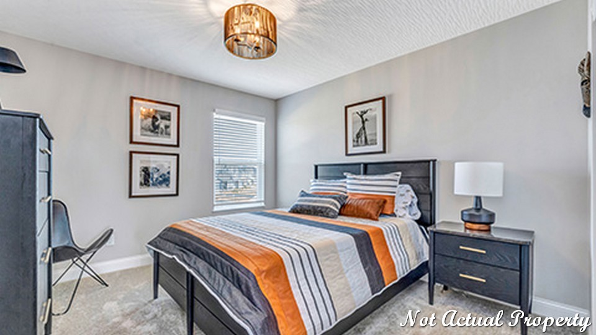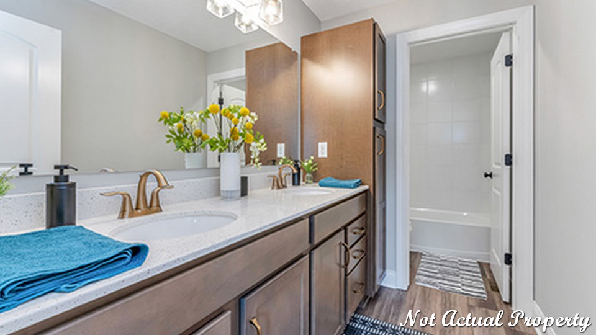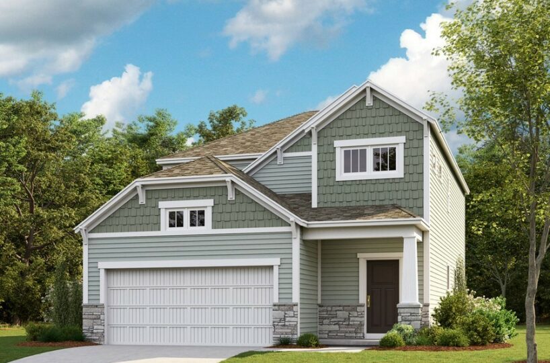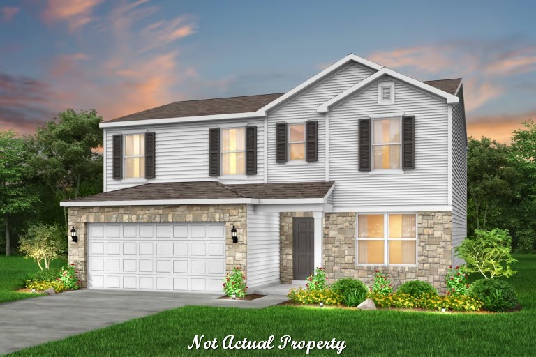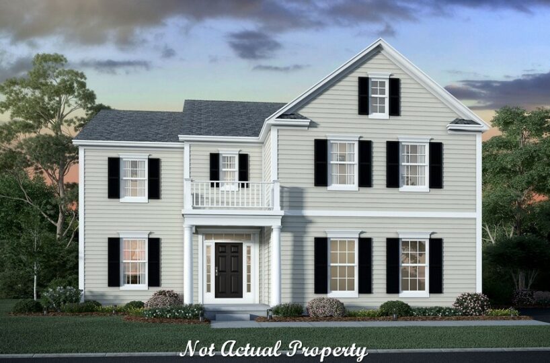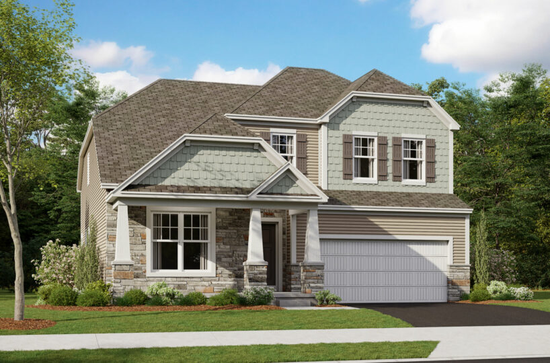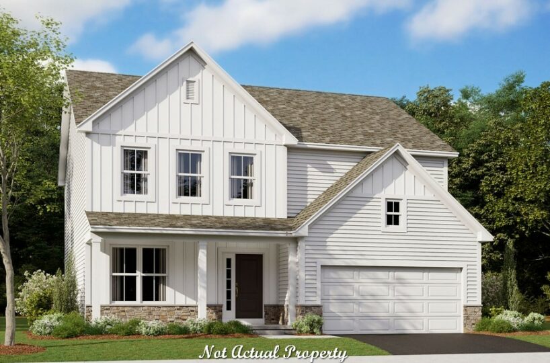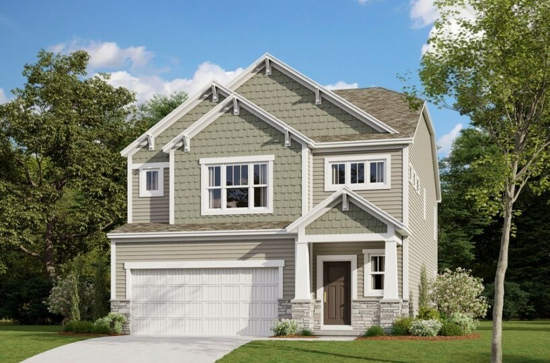Welcome to this stunning two-story home spanning over 2,610+ square feet of living space. With its charming covered front porch, this residence exudes an inviting atmosphere from the moment you arrive. Boasting four bedrooms, two and a half baths, and a plethora of desirable features, this home offers a perfect blend of comfort and functionality.
Upon entering, you’ll immediately appreciate the nine-foot ceilings that enhance the spaciousness of the first floor. The open concept design seamlessly connects the main living areas, creating an ideal space for entertaining and everyday living. The flex room provides versatility, allowing you to customize it as a home office, playroom, or additional sitting area, according to your needs.
The formal dining room, adorned with elegant details, provides an elegant setting for hosting dinner parties and family gatherings. The great room features large windows that flood the space with natural light, creating an airy and welcoming ambiance. Adjacent to the great room, a casual dining area with a sliding glass door opens up to the outdoor patio, offering a seamless transition between indoor and outdoor living.
The well-appointed kitchen is a chef’s delight, featuring a walk-in pantry for ample storage and easy organization. With its functional layout and modern appliances, this kitchen is perfect for preparing delicious meals and enjoying culinary adventures. The nearby mudroom includes a closet, providing a convenient spot to store coats, shoes, and other outdoor gear, helping to keep the main living areas tidy.
As you ascend the staircase to the second floor, you’ll be greeted by a spacious loft area, which can serve as a versatile space for a home theater, game room, or a cozy reading nook. The second-floor laundry room adds convenience, eliminating the need to carry loads of laundry up and down the stairs.
The owner’s suite is a luxurious retreat, complete with a walk-in closet that provides ample storage space for your wardrobe. The en-suite bathroom boasts a double bowl vanity, offering plenty of counter space, and a walk-in shower, providing a relaxing and rejuvenating experience.
Three additional bedrooms on the second floor provide plenty of space for family members or guests, and they share a well-appointed hall bathroom, ensuring everyone has their own private space.
The full basement offers endless possibilities for customization, whether you envision a recreation area, a home gym, or additional storage space. The attached two-car garage provides convenience and protection for your vehicles, as well as extra storage for outdoor equipment and belongings.
In conclusion, this exquisite two-story home encompasses 2,610+ square feet of thoughtful design, boasting four bedrooms, two and a half baths, and a host of desirable features. With its open concept layout, luxurious owner’s suite, and ample living space, this residence is ready to welcome you home.
- Square feet: 2697
- Stories: 2
- Bedrooms: 5
- Full Baths: 3
- Half Baths: 2
- Garage: 2 (Front Load)
- Foundation: Full Basement
- Owner’s Suite: 2nd Floor
- School District: Olentangy Local Schools
WINTERBROOKE PLACE
Welcome to Winterbrooke Place, a vibrant and amenity-rich community is conveniently located in Lewis Center, Ohio. It was named one of the best Ohio cities to live in in 2019. Situated just east of U.S. 23 and Glenn Parkway, this community offers an ideal location for families seeking new homes in the highly acclaimed Olentangy School District. With easy access to U.S. 23 and Polaris Parkway, commuting to any part of Southern Delaware County is a breeze, ensuring convenience for your daily travels. Moreover, Winterbrooke Place is in close proximity to major employers such as JPMorgan Chase, Metler Toledo, Ohio Health, McGraw Hill, Ohio Wesleyan University, Nationwide Insurance, and OSU Medical Center.
Imagine returning home to Winterbrooke Place, where stunning pond and greenspace views welcome you. This community spans across 27 acres of reserve space, with 14 acres dedicated to active community parks, ensuring ample room for recreational activities. Delight in miles of walking trails and sidewalks, multiple playgrounds, an outdoor fitness park, community pavilions, and an exclusive bocce ball court. Winterbrooke Place offers modern new construction homes designed to foster entertainment, togetherness, and tranquility, creating a true oasis for its residents.
One of the many advantages of Winterbrooke Place is its close association with the Olentangy Local School District, where your children can thrive and pursue their personal interests. The district’s mission is to “facilitate maximum learning for every student” by providing an outstanding educational curriculum, fostering a strong sense of community, and offering opportunities for extracurricular involvement.
Students of Winterbrooke Place will attend the esteemed schools of the Olentangy Local School District, including the brand-new Shale Meadows Elementary School located right across the street from the community, Berkshire Middle School, and Olentangy Berlin High School.
When it comes to recreation and entertainment, Winterbrooke Place has you covered. Just minutes away on Polaris Parkway, you’ll find a plethora of options at your fingertips, including the renowned Polaris Fashion Place, where you can indulge in shopping, dining, and entertainment experiences.
For those seeking outdoor adventures, Lewis Center is a haven for nature enthusiasts. Explore the scenic beauty of Alum Creek State Park, located east of Winterbrooke Place off Old State Road, offering opportunities for boating, fishing, mountain biking, and camping. Highbanks Metro Parks beckons with its extensive network of hiking trails and picturesque picnic areas. If you’re lucky, you might even catch a glimpse of an American bald eagle nesting in the area. For an exhilarating experience, make your way to ZipZone, where you can embark on thrilling zip line tours, navigate a treetop obstacle course, or let your little ones enjoy the ground-level kids’ park.
Living in Lewis Center means being in close proximity to the vibrant Downtown Delaware. Before your dinner reservation at 1808 American Bistro, conveniently located across the street, indulge in a glass of wine or a local craft beer at The Oak and Brazen Wine Company.
Welcome to Winterbrooke Place, a community that combines the comforts of modern living, the beauty of nature, and the convenience of nearby amenities to create the perfect place to call home.
Amenities:
- 27 acres reserve space
- Walking trails
- Multiple playgrounds
- Outdoor fitness park
- Pavillions
- Bocce Ball Court
Area Attractions:
- Magic Mountain
- Ohio Wesleyan University
- Star Lanes
- Cinemark Movies 18
- Zoombezi Bay
- Columbus Zoo and Aquarium
- Downtown Delaware
- Downtown Powell
- Alum Creek State Park Reservoir
- Topgolf
- Polaris Fashion Place
- OhioHealth Chiller North
Schools: Olentangy Local Schools
- Elementary: Shale Meadows Elementary School
- Middle: Berkshire Middle School
- High School: Olentangy Berlin High School
Property Features
- 1 Community - Winterbrooke Place
- 2 Structural - Basement - Full
- 2 Structural - Ceiling - First Floor 9 Foot
- 2 Structural - Formal Dining Room
- 2 Structural - Garage - 2 Car
- 2 Structural - Guest Suite - First Floor
- 2 Structural - Kitchen - Walk-in Pantry
- 2 Structural - Laundry - Second Floor
- 2 Structural - Loft Space
- 2 Structural - Mud Room
- 2 Structural - Owner's Suite - Walk-In Closet
- 2 Structural - Secondary Bedroom - Walk-In Closets
- 3 Exterior - Front Porch - Covered
- 3 Exterior - Front Porch - Full
- 4 Interior - Owner's Bath - Double Sink Vanity
- 4 Interior - Owner's Bath - Walk-In Shower
- 6 Amenities - HOA
- 6 Amenities - Outdoor Sports Area
- 6 Amenities - Pavilion
- 6 Amenities - Playground
- 6 Amenities - Walking Trails
Attachments
What's Nearby?
Park
Error: Failed to fetch Yelp data or received unexpected response format.
Restaurants
Error: Failed to fetch Yelp data or received unexpected response format.
Grocery
Error: Failed to fetch Yelp data or received unexpected response format.
Shopping Malls
Error: Failed to fetch Yelp data or received unexpected response format.



