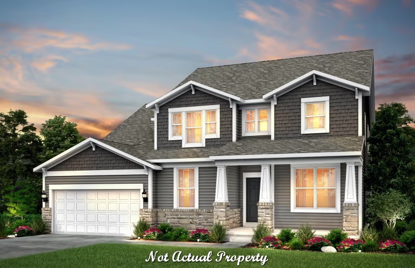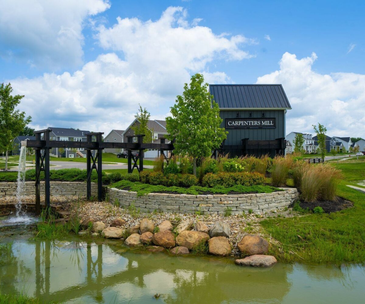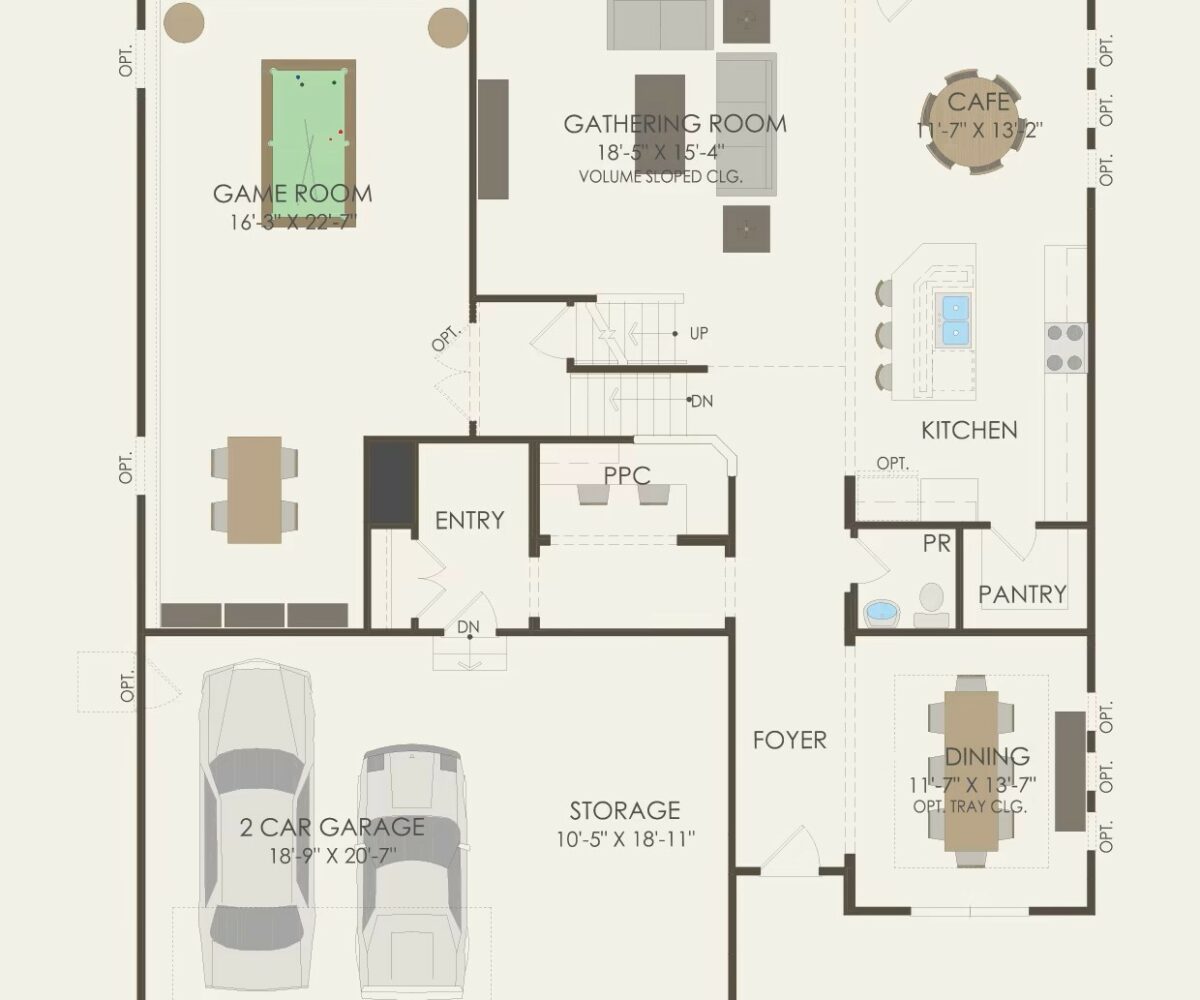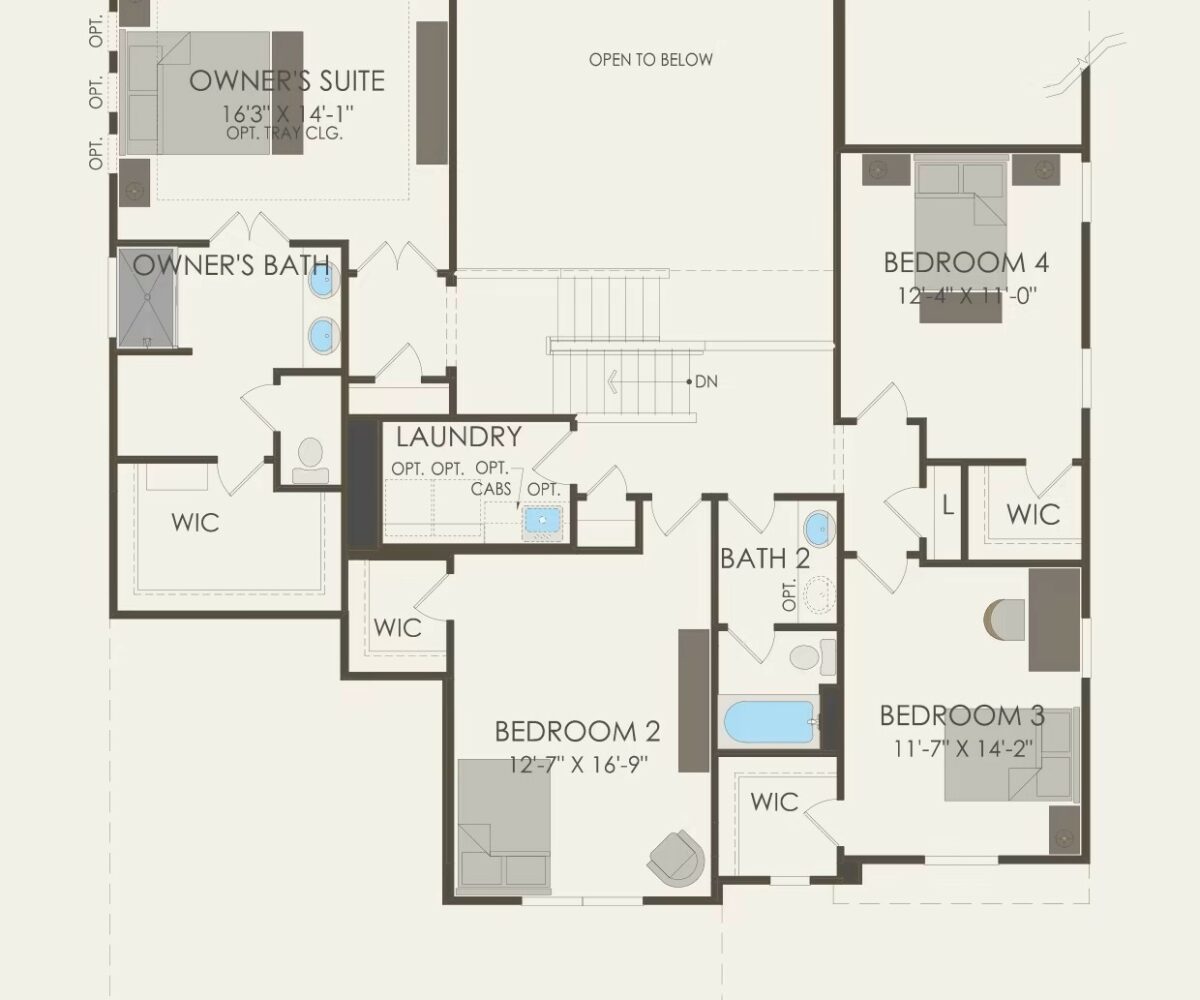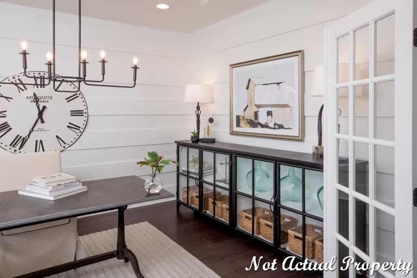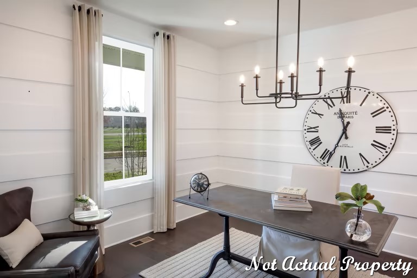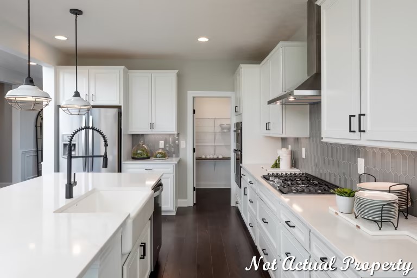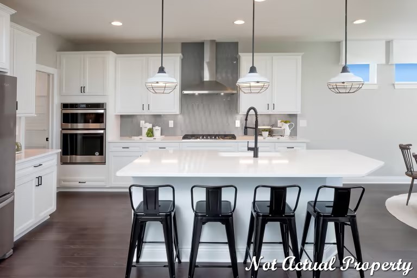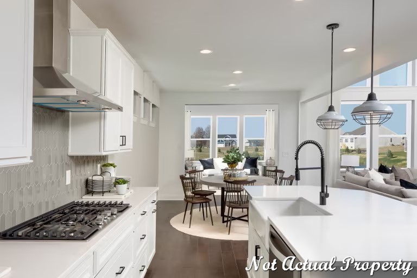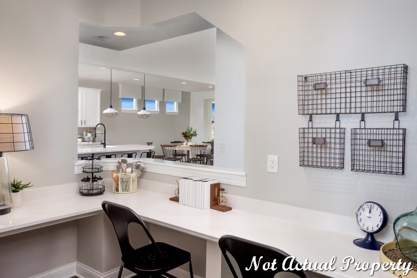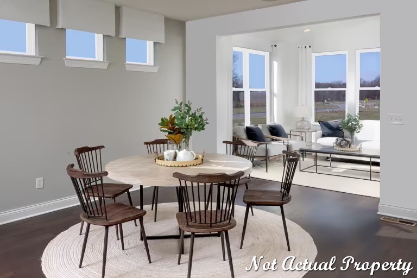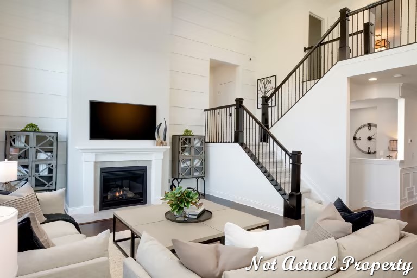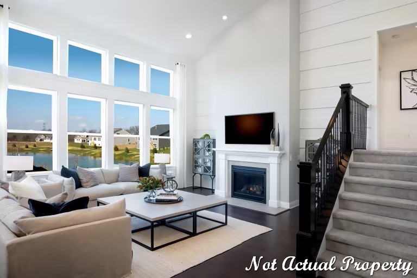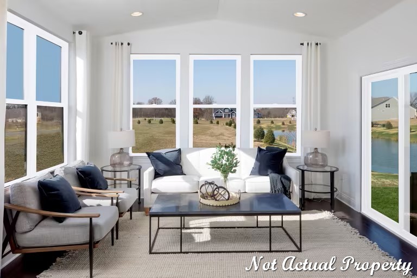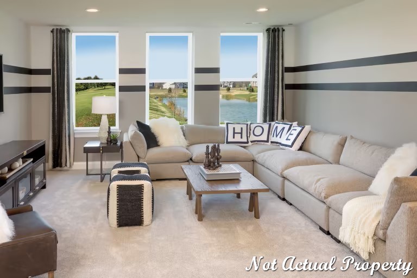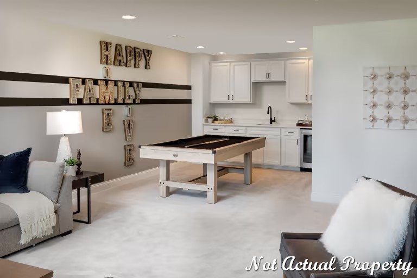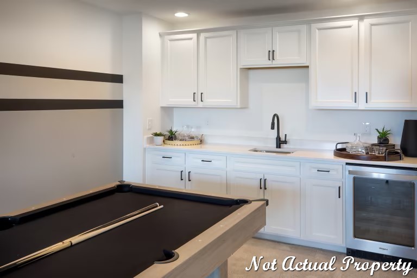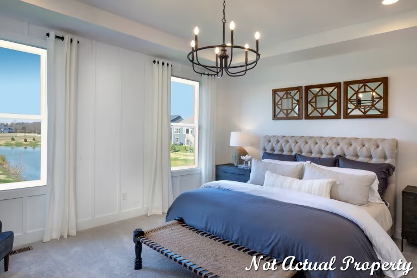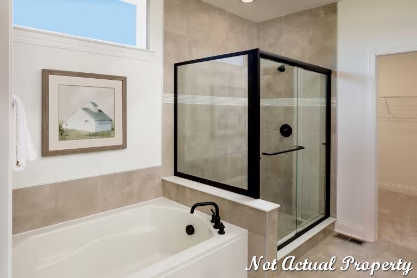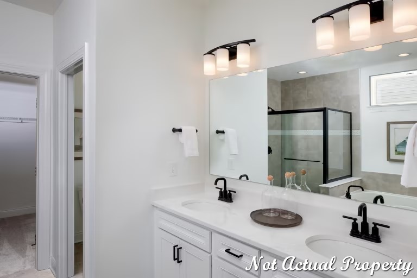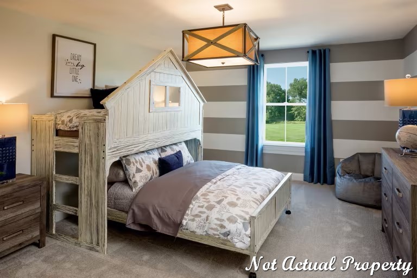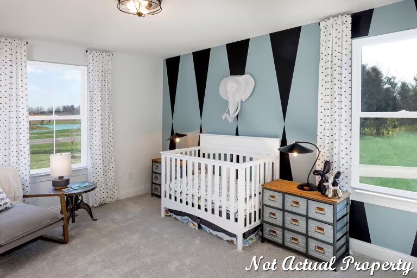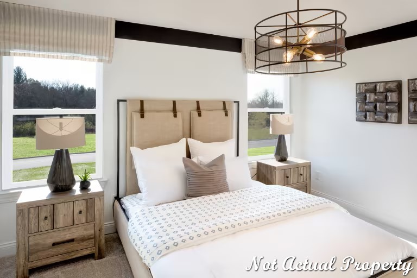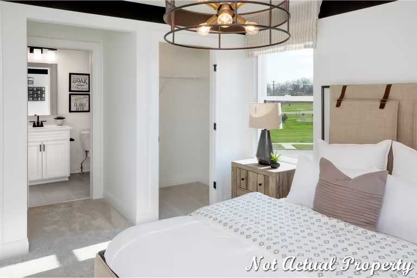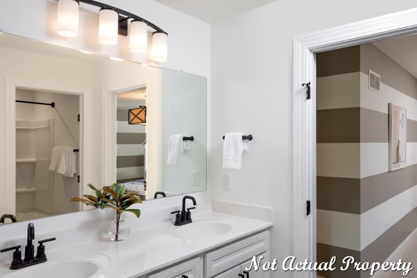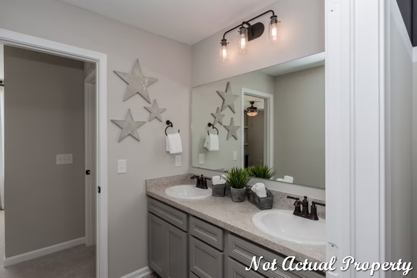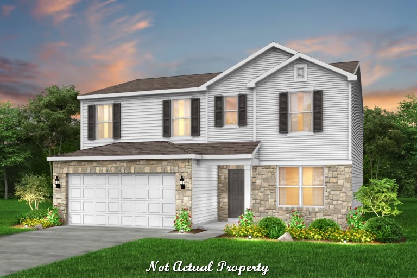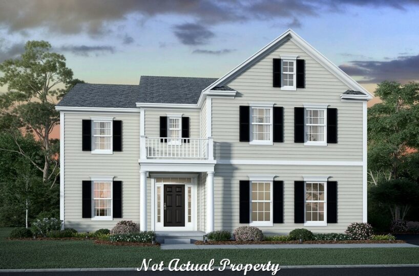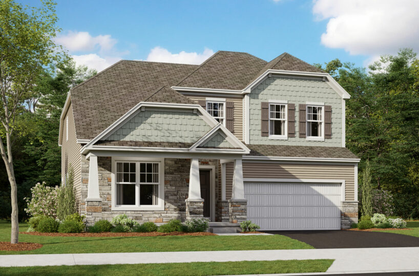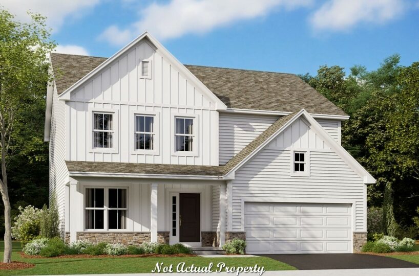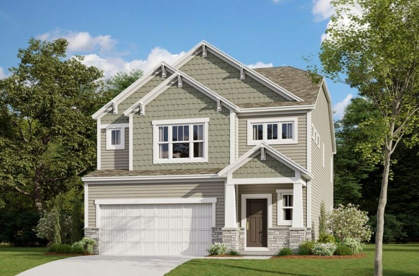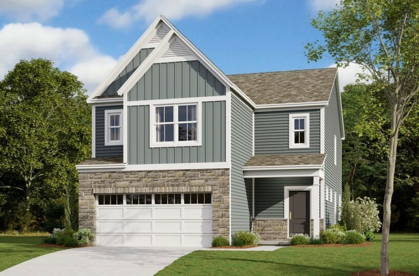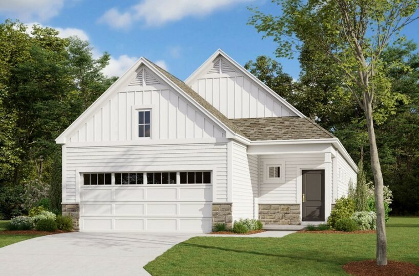This stunning 5 level split home boasts over 3,337 sq ft of spacious living space. With the option of 4-6 bedrooms and 2.5-4.5 baths, there is ample room for everyone. As you enter the home, you’ll be greeted by 9′ ceilings on the first floor, creating an open and airy atmosphere. The open concept design allows for a seamless flow from the kitchen to the 2 story great room, perfect for entertaining. The flex room can be used as a home office, playroom, or anything else to fit your needs. The kitchen is a chef’s dream, featuring a large island and walk-in pantry for plenty of storage and counter space. A mud room conveniently located off the garage makes for easy organization.
The owner’s suite is located on its own level, providing privacy and luxury. The suite features a walk-in closet, bath with double sink vanity, walk-in shower, and water closet. Upstairs, the loft is the perfect space for a media room or additional living area. The 2nd floor laundry room is an added convenience. The additional bedrooms all have walk-in closets and share a hall bath.
The lower level is fully finished, providing even more living space. The full basement is perfect for a family room or additional storage. The 2-3 car garage offers plenty of room for vehicles and additional storage. This home has everything you need and more, come see it today!
- Square feet: 3,505
- Stories: 5 level split
- Bedrooms: 4
- Full Baths: 2
- Half Baths: 1
- Garage: 3 (Front Load)
- Foundation:
- Owner’s Suite: 2nd Floor
- School District: Olentangy Local Schools
CARPENTERS MILL
Welcome to Carpenter’s Mill, a picturesque enclave nestled in the heart of Powell, Ohio. Situated between the tranquil Riverside Drive and the convenient Sawmill Parkway, our community offers the perfect blend of serene living and easy accessibility to all of life’s modern conveniences.
Imagine waking up to the soothing sounds of nature, surrounded by homesites that back onto lush woodlands or open green spaces. With a strong commitment to preserving the beauty of our natural surroundings, you’ll find the exteriors of every home adorned with exquisite natural finishes on all four sides.
For those who love to embrace an active lifestyle, our community is adorned with a network of scenic walking paths that wind through the enchanting landscape. Enjoy leisurely strolls or invigorating jogs as you explore the captivating beauty of Carpenter’s Mill. The reflective ponds dotting the area and the expansive open green spaces provide the perfect backdrop for relaxation or picnics with friends and family.
Promoting a sense of unity and neighborly charm, sidewalks and street trees are thoughtfully integrated throughout the community. This design encourages a welcoming atmosphere where residents can take leisurely strolls, interact with their neighbors, and create lasting connections.
As the sun sets, the gentle glow of community street lighting illuminates the streets, creating a warm and inviting ambiance that beckons you to explore even after dark. Whether you’re taking an evening walk or simply enjoying the view from your porch, our well-lit streets ensure your safety and comfort.
Carpenter’s Mill stands as a testament to the harmonious coexistence of modernity and nature. A place where the conveniences of life are just a stone’s throw away, yet the tranquility and beauty of the natural world remain at your doorstep. Join our community, and experience a life that celebrates both convenience and the splendor of the great outdoors. Welcome to Carpenter’s Mill, where your dream lifestyle becomes a reality.
Amenities:
- Neighborhood Sidewalks
- Community Ponds
- Walking Paths
- Open Green Space
Area Attractions:
- Historic Downtown Powell
- Polaris Fashion Place
- 8 Public Golf Courses
- 11 Metro Parks
- Columbus Zoo and Aquarium
- Zoombezi Bay
Schools:
- Elementary: Indian Springs Elementary
- Middle: Hyatts Middle School
- High: Olentangy Liberty High School
Property Features
- 1 Community - Carpenter's Mill
- 2 Structural - Basement - Full
- 2 Structural - Ceiling - First Floor 9 Foot
- 2 Structural - Formal Dining Room
- 2 Structural - Garage - 3 car
- 2 Structural - Great Room - 2 Story
- 2 Structural - Kitchen - Walk-in Pantry
- 2 Structural - Laundry - Second Floor
- 2 Structural - Mud Room
- 2 Structural - Owner's Suite - Walk-In Closet
- 2 Structural - Secondary Bedroom - Walk-In Closets
- 3 Exterior - Front Porch - Covered
- 3 Exterior - Front Porch - Full
- 4 Interior - Kitchen - Island
- 4 Interior - Kitchen - Stainless Steel Appliances
- 4 Interior - Owner's Bath - Double Sink Vanity
- 4 Interior - Owner's Bath - Quartz Counters
- 4 Interior - Owner's Bath - Walk-In Shower
- 4 Interior - Owner's Bath - Water Closet
- 5 Lot - Wooded Lot
- 6 Amenities - HOA
- 6 Amenities - Walking Trails
Attachments
What's Nearby?
Park
Error: Failed to fetch Yelp data or received unexpected response format.
Restaurants
You need to setup the Yelp Fusion API.
Go into Admin > Real Estate 7 Options > What's Nearby? > Create App
Error: Failed to fetch Yelp data or received unexpected response format.
Grocery
You need to setup the Yelp Fusion API.
Go into Admin > Real Estate 7 Options > What's Nearby? > Create App
Error: Failed to fetch Yelp data or received unexpected response format.
Shopping Malls
You need to setup the Yelp Fusion API.
Go into Admin > Real Estate 7 Options > What's Nearby? > Create App
Error: Failed to fetch Yelp data or received unexpected response format.


