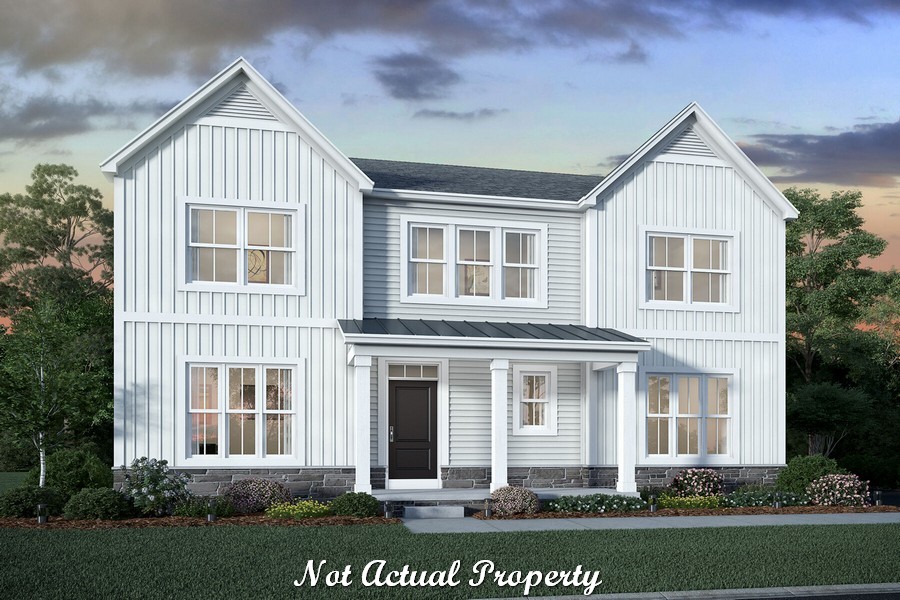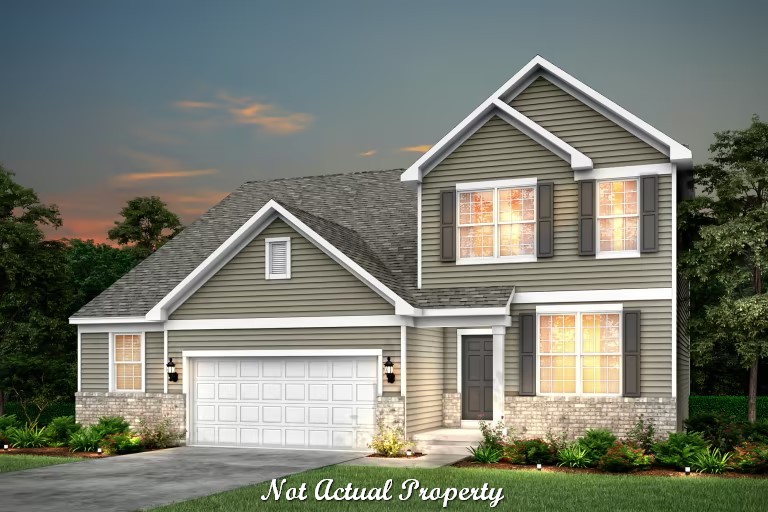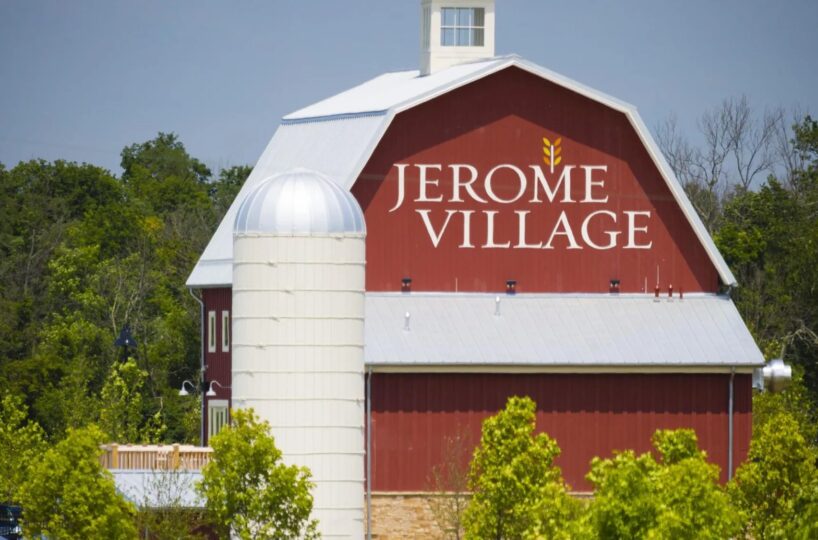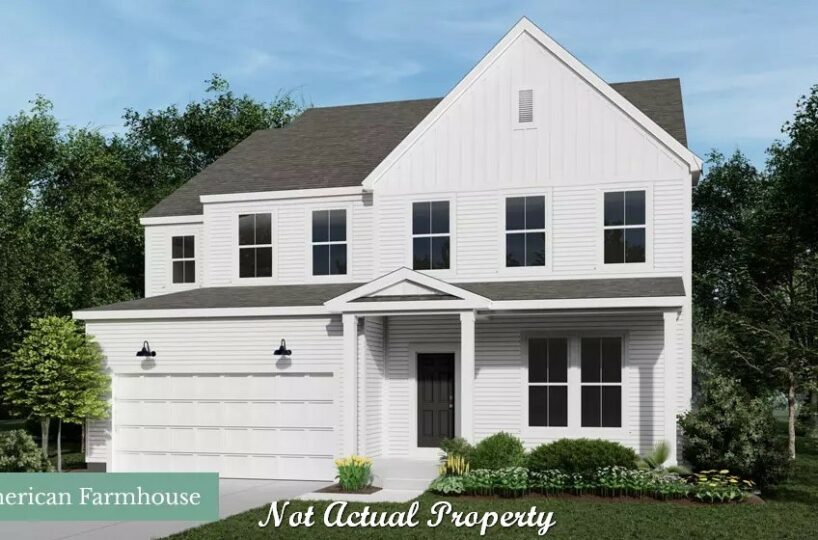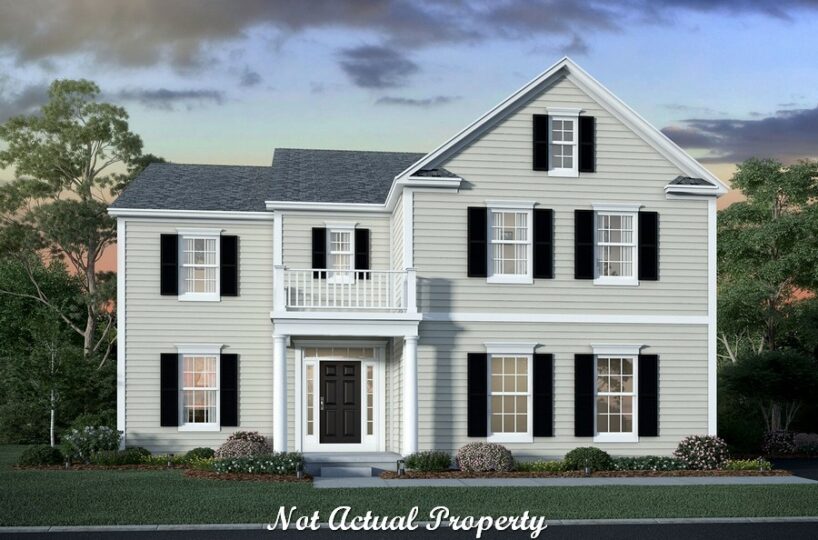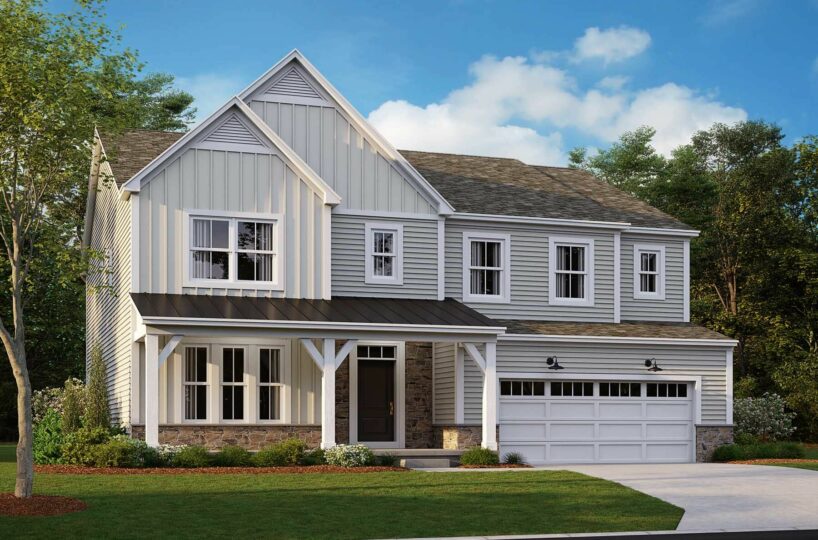This magnificent 2-story home boasts over 3,100 square feet of spacious living space with a total of 4-5 bedrooms and 2.5-4.5 bathrooms. As you approach the home, you will be welcomed by a charming covered front porch, perfect for enjoying a cup of coffee on a sunny morning.
Stepping inside, you will be greeted by 9′ ceilings on the first floor and an open concept floor plan, perfect for entertaining guests or spending quality time with your loved ones. The formal dining room is perfect for hosting dinner parties, while the open concept kitchen features an oversized island, butler’s pantry, and walk-in pantry for all of your storage needs. The kitchen also has a sliding glass door and windows in the breakfast area, letting in an abundance of natural light.
The great room features a wall of windows, creating a bright and airy atmosphere, and a flex space, ideal for a home office or playroom. The mudroom provides a convenient space for storing shoes and outerwear, while the loft offers extra living space for a variety of uses.
The owner’s suite is a true oasis, featuring a spacious walk-in closet, a bath, a large walk-in shower, and a water closet. The secondary bedrooms are generously sized and share a hall bath, while the laundry is conveniently located on the second floor.
This home also comes with a full basement, perfect for additional storage space or even a future finishing project. The 2-3 car garage provides ample space for your vehicles and extra storage.
This home has it all and is perfect for those looking for a spacious and functional living space. Don’t miss out on this incredible opportunity to make this house your dream home.
- Square feet: 3,230
- Stories: 2
- Bedrooms: 5
- Full baths: 4
- Half baths: 0
- Garage: 3 (Side Load)
- Foundation: Full Basement
- Owner’s Suite: 2nd floor
- School District: Dublin City Schools
Jerome Village – Pearl Creek
Choose between ranch, split-level, and 2-story options. Ranging from 2,091 to 4,292, our spacious homes have 3 to 6 bedrooms and 2 to 6.5 bathrooms. There are almost 15 miles of bike paths in and around the community that are connected to all areas within Jerome Village and even Glacier Ridge Metro Park. There is the Jerome Village Community Center. This member’s only club features an outdoor swimming pool, restaurant, fitness center, and plenty of parking. The swimming pool is a resort-style outdoor pool, complete with a diving board, lounge chairs, umbrellas, and a convenient poolside concession. The fitness center is open to members by way of key fob access from 5:00 a.m. to 10:00 p.m. This 1,500 square-foot fitness center features cardio equipment, weight machines, and free weights.
Amenities:
- Community Center
- Swimming Pool
- Walking Trails
- Park
- Playground
- Golf Course
Area Attractions:
- Dublin City Schools
- Muirfield Country Club
- Tartan Ridge Park
- Jerome Village Community Center
- Historic Dublin
- Columbus Zoo and Aquarium
- Dublin Irish Festival
- Ohio State University
- Memorial Tournament
Schools:
- Elementary: Abraham Depp Elementary School
- Middle: Eversole Run Middle School (on site)
- High School: Dublin Jerome High School
Property Features
- 1 Community - Jerome Village Pearl Creek
- 2 Structural - Basement - Full
- 2 Structural - Ceiling - First Floor 9 Foot
- 2 Structural - Ceiling - Second Floor 8 Foot
- 2 Structural - Flex Room
- 2 Structural - Formal Dining Room
- 2 Structural - Garage - 3 car
- 2 Structural - Guest Suite - First Floor
- 2 Structural - Kitchen - Butler Pantry
- 2 Structural - Kitchen - Walk-in Pantry
- 2 Structural - Laundry - Second Floor
- 2 Structural - Loft Space
- 2 Structural - Morning Room
- 2 Structural - Mud Room
- 2 Structural - Owner's Bedroom Tray Ceiling
- 2 Structural - Owner's Suite - Walk-In Closet
- 3 Exterior - Front Porch - Covered
- 3 Exterior - Stone Accents
- 3 Exterior - Vinyl Siding
- 4 Interior - Hall Bath - Double Bowl Vanity
- 4 Interior - Kitchen - Built-in Appliances
- 4 Interior - Kitchen - Island
- 4 Interior - Kitchen - Quartz Countertops
- 4 Interior - Kitchen - Stainless Steel Appliances
- 4 Interior - Kitchen - Tile Backsplash
- 4 Interior - Owner's Bath - Double Sink Vanity
- 4 Interior - Owner's Bath - Quartz Counters
- 4 Interior - Owner's Bath - Shower with Seat
- 4 Interior - Owner's Bath - Water Closet
- 6 Amenities - Clubhouse
- 6 Amenities - Community Park
- 6 Amenities - Golf Course
- 6 Amenities - HOA
- 6 Amenities - Playground
- 6 Amenities - Swimming pool
- 6 Amenities - Walking Trails
Attachments
What's Nearby?
Park
You need to setup the Yelp Fusion API.
Go into Admin > Real Estate 7 Options > What's Nearby? > Create App
Error: Failed to fetch Yelp data or received unexpected response format.
Restaurants
You need to setup the Yelp Fusion API.
Go into Admin > Real Estate 7 Options > What's Nearby? > Create App
Error: Failed to fetch Yelp data or received unexpected response format.
Grocery
You need to setup the Yelp Fusion API.
Go into Admin > Real Estate 7 Options > What's Nearby? > Create App
Error: Failed to fetch Yelp data or received unexpected response format.
Shopping Malls
You need to setup the Yelp Fusion API.
Go into Admin > Real Estate 7 Options > What's Nearby? > Create App
Error: Failed to fetch Yelp data or received unexpected response format.


