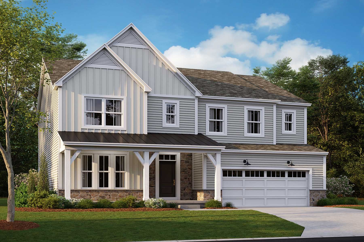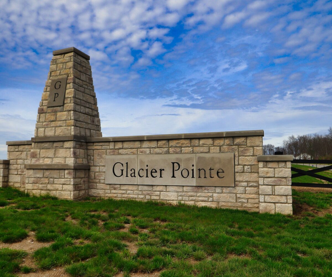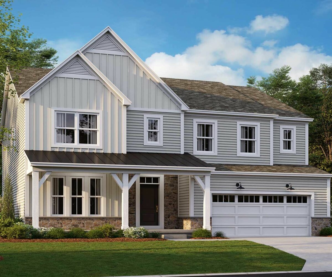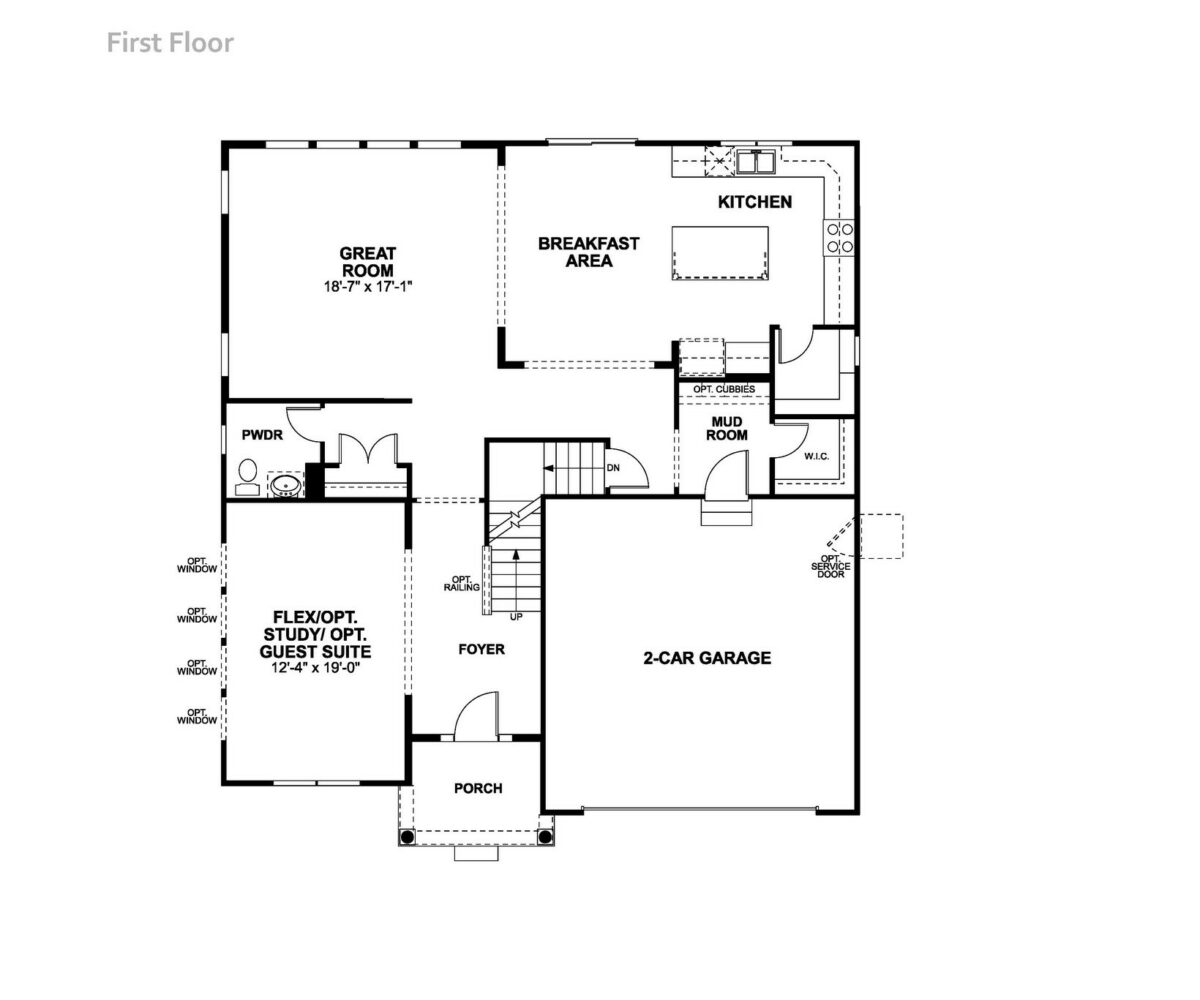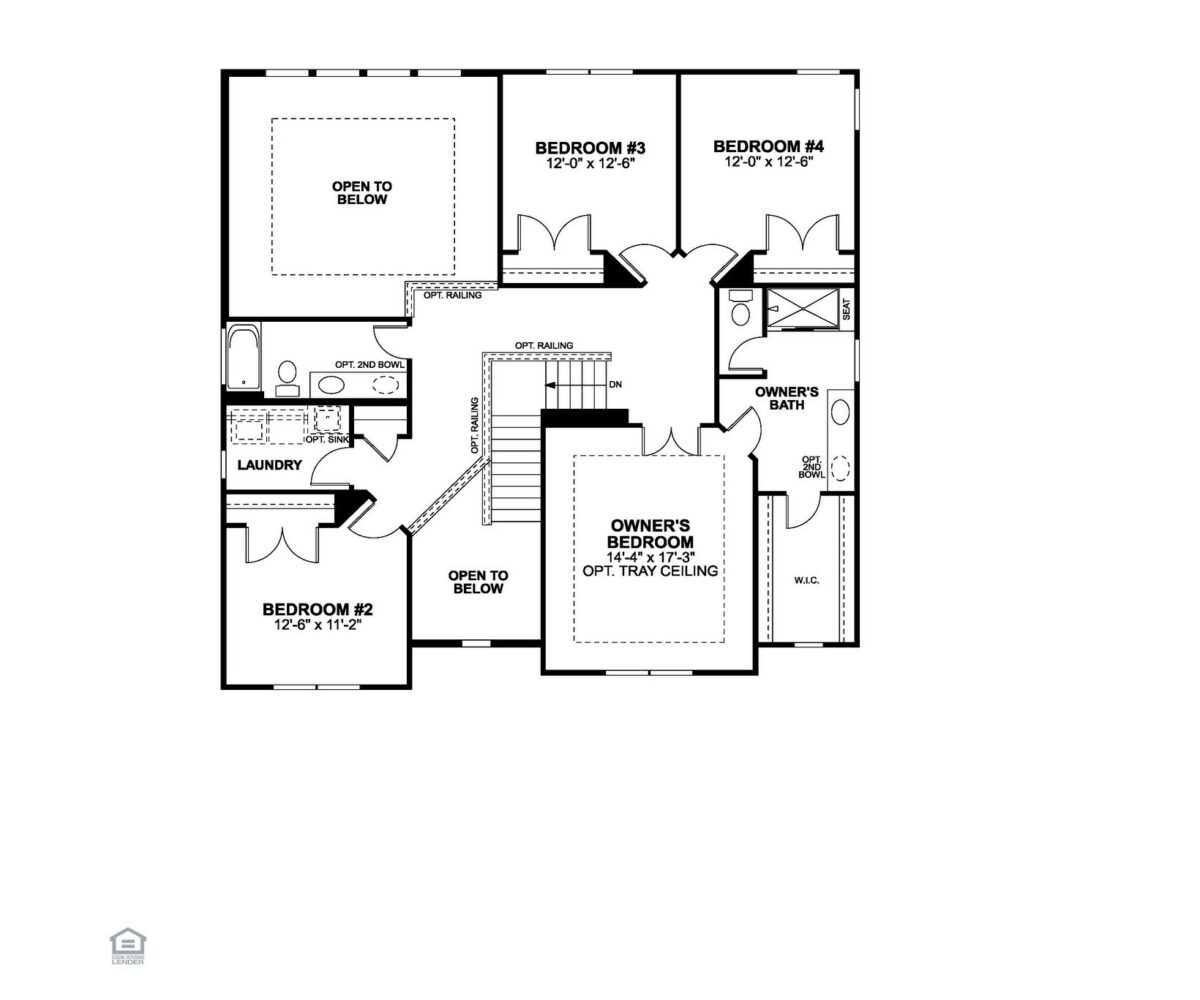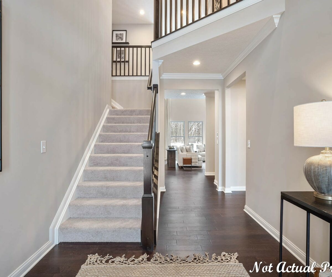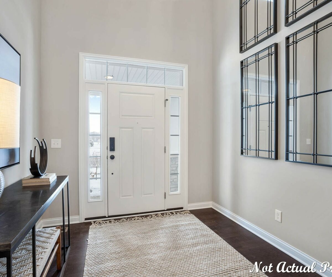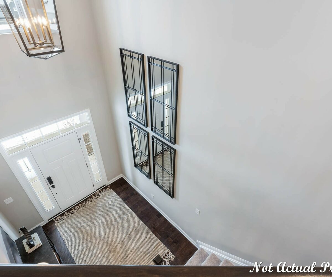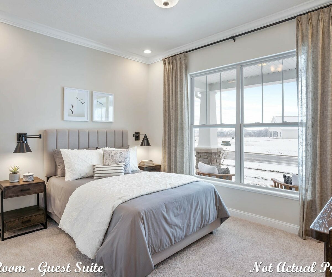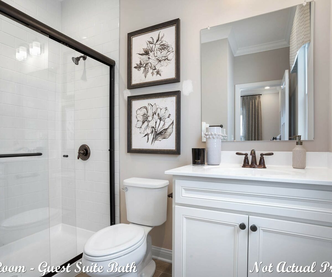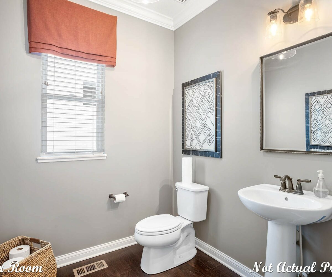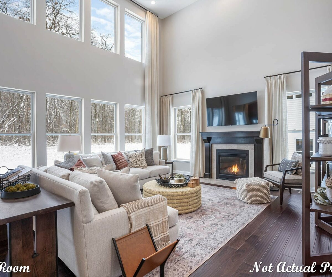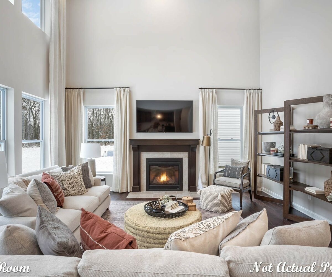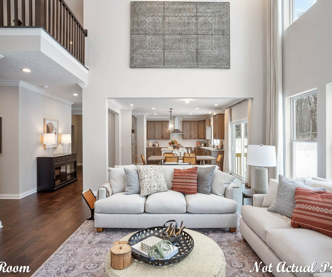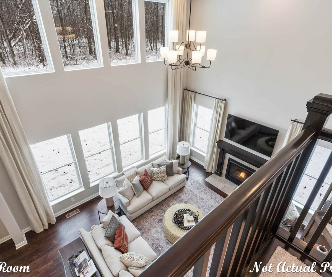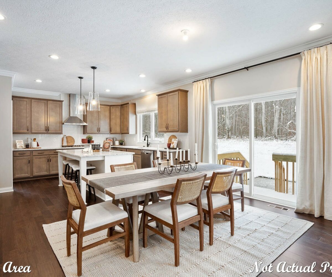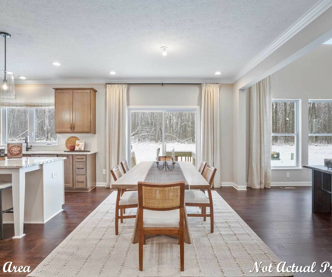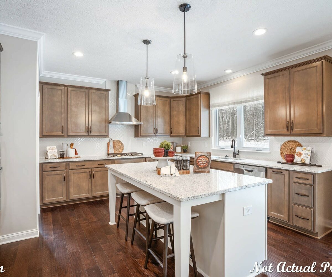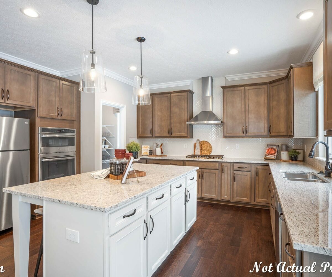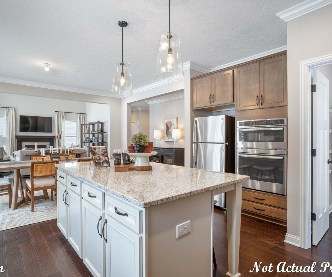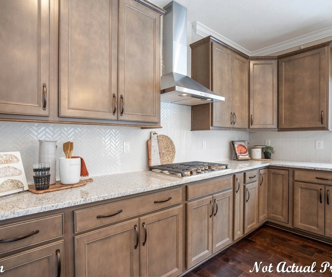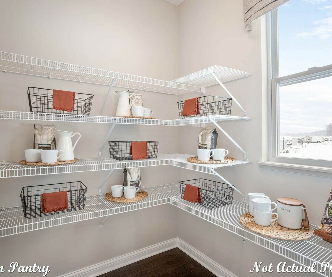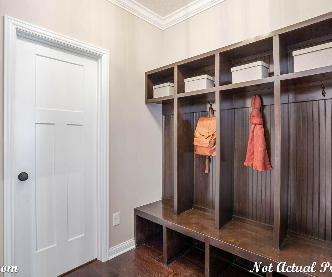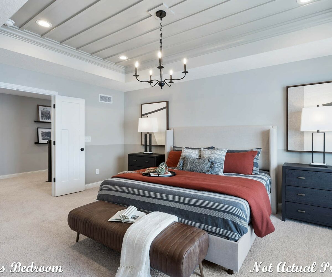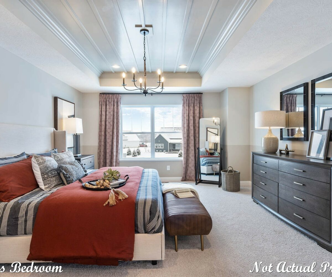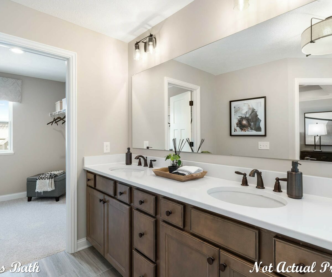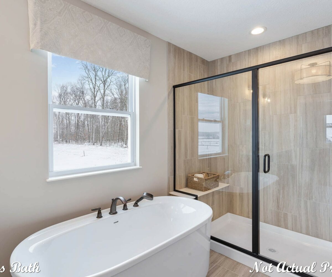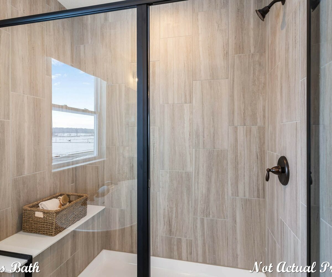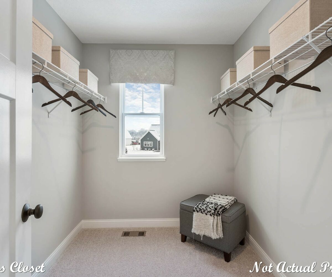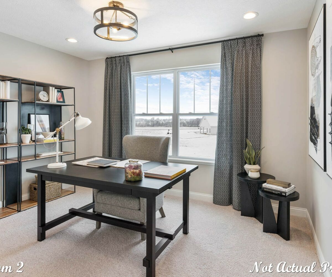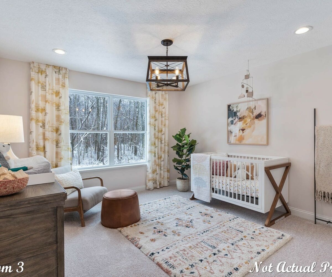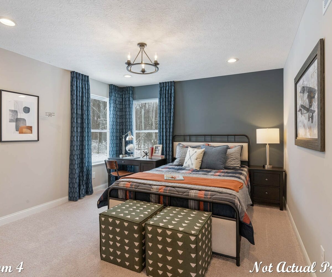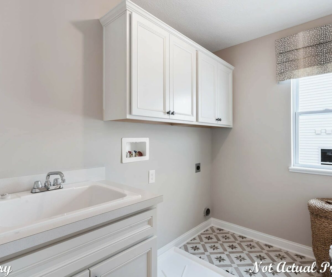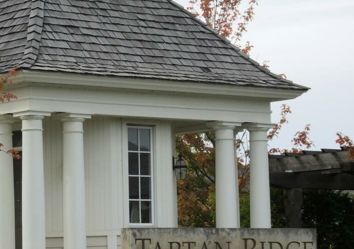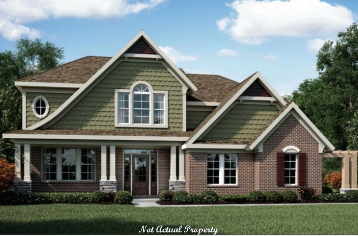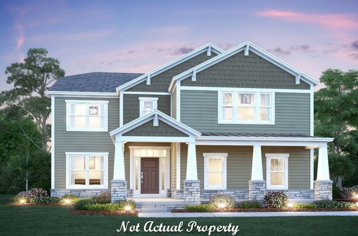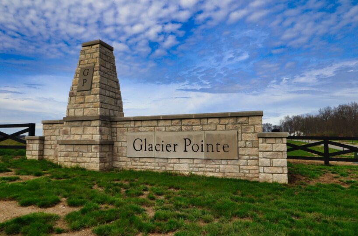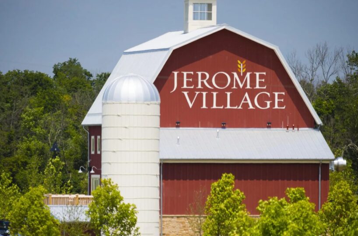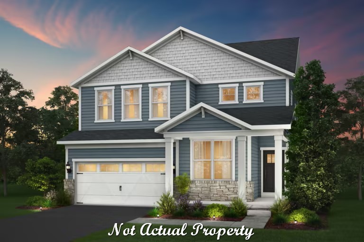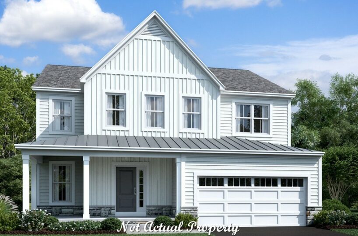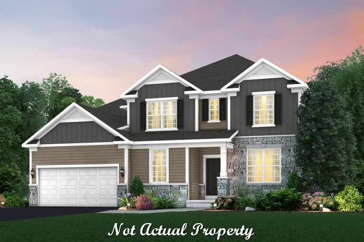Welcome to your new dream home! This spacious 2-story house boasts over 2,800 square feet of living space and offers 4-5 bedrooms and 2.5-4.5 bathrooms. As you step onto the covered front porch, you’ll immediately feel the warmth and comfort of this inviting home.
As you enter, you’re greeted by a two-story foyer that sets the tone for the rest of the house. The flex room off the foyer can be used as a home office, playroom, or additional living space.
The open concept design continues with the two-story great room, complete with plenty of windows that allow natural light to flow in. The breakfast area has a sliding glass door that leads to the backyard, perfect for indoor-outdoor living.
The kitchen is the heart of the home and it doesn’t disappoint. With a large island, U-shaped layout, numerous 42-inch cabinets, and walk-in pantry, you’ll have all the space and storage you need. The mud room with a walk-in closet is the perfect transition from the garage to the main living area.
Upstairs, the owner’s suite awaits. It features a spacious walk-in closet and a bath with a walk-in shower with a seat and water closet. The additional bedrooms and hall bath complete the second floor. The convenient second-floor laundry makes doing laundry a breeze.
The full basement offers even more living space for you to create a rec room, home theater, or additional bedrooms. With a 2-3 car garage, you’ll have plenty of space for your vehicles and storage.
This home has everything you could want and more! Schedule a tour today to see it for yourself.
- Square feet: 2,873
- Bedrooms: 4
- Full baths: 3
- Half baths: 1
- Garage: 3 (Front Load)
- Foundation: Full Basement
- Owner’s Suite: 2nd floor
- School District: Dublin City Schools
GLACIER POINTE
Welcome home to Glacier Pointe, a vibrant and peaceful community nestled near Dublin, Ohio. Located in the highly acclaimed Dublin City School District, Glacier Pointe offers a serene setting while providing easy access to amenities and the bustling city life.
As a resident of Glacier Pointe, you’ll enjoy the convenience of nearby freeways, Historic Downtown Dublin, Bridge Park Development, local employers, charming parks, and exciting activities. Whether you’re sipping a warm cup of coffee in your morning room overlooking a picturesque wooded reserve or taking a leisurely stroll along one of the community’s scenic walking paths with your family, Glacier Pointe offers a tranquil escape from the hustle and bustle of everyday life.
Immerse yourself in the natural beauty of Glacier Pointe, spanning over 100 acres of pristine reserves adorned with majestic trees, open spaces, meandering walking trails, babbling streams, and tranquil ponds. Choose your ideal homesite backing onto a charming tree line, nestled amidst a wooded reserve, or boasting panoramic views of the community’s expansive open spaces. With Glacier Pointe adjacent to Glacier Ridge Metro Park, you’ll be captivated by the breathtaking vistas that surround you.
Glacier Pointe not only offers the tranquility of Plain City but also the allure of Dublin’s attractions. Students residing in Glacier Pointe will have the privilege of attending the highly rated schools within the Dublin City School District, including Glacier Ridge Elementary, Eversole Run Middle, and Dublin Jerome High School.
If you relish spending time in the great outdoors, Glacier Pointe is a haven for you. With easy access to Dublin’s 61 area parks, you can explore over 100 miles of scenic walking and bike paths, vast acres of open spaces, sports fields, playgrounds, nature preserves, ponds, and wetlands. From cheering on soccer games at Avery Park to letting your four-legged companions run free at Darree Fields, there’s something for everyone in the family. Additionally, Sports Ohio offers exciting family-friendly activities such as miniature golf, go-karts, and batting cages.
For a delightful evening out, embrace the vibrant energy of Dublin’s new Bridge Park development. Treat yourself to a delicious meal at Cap City Diner before heading to PINS Mechanical Company for a unique game of duckpin bowling and bocce. Alternatively, you can cross the pedestrian bridge over the scenic Scioto River into Historic Downtown Dublin and indulge in a charming evening at The Avenue or Tucci’s.
Commuting from Glacier Pointe is a breeze with its proximity to St. Rt. 33/161 and I-270. Whether you work in Dublin or the surrounding areas, these new homes provide an effortless commute. Minutes away from prominent employers such as Cardinal Health and OhioHealth Hospital in Dublin, Glacier Pointe is ideally situated for those employed at the Honda Auto Plant and Scotts Miracle-Gro Headquarters in Marysville.
Discover the perfect balance of tranquility and convenience at Glacier Pointe, where the allure of Plain City harmonizes with the vibrant attractions of Dublin. Come home to a community that offers a peaceful sanctuary while keeping you connected to the heart of it all.
Amenities:
- Park
- Pond
- Walking Trails
- Scenic Views
Area Attractions:
- Columbus Zoo and Aquarium
- Zoombezi Bay
- Glacier Ridge Metro Park
- Tartan Ridge Park
- Sports Ohio
- OhioHealth Dublin Methodist Hospital
- The Golf Club of Dublin
- Safari Golf Course
- Muirfield Golf and Country Club
- Avery Park
- Darree Fields
- Bridge Park
Schools:
- Elementary: Glacier Ridge Elementary
- Middle: Eversole Run Middle
- High School: Dublin Jerome High School
Property Features
- 1 Community - Glacier Pointe
- 2 Structural - Basement - Full
- 2 Structural - Ceiling - First Floor 9 Foot
- 2 Structural - Ceiling - Second Floor 8 Foot
- 2 Structural - Den/Office/Study
- 2 Structural - Foyer - 2 Story
- 2 Structural - Garage - 3 car
- 2 Structural - Great Room - 2 Story
- 2 Structural - Kitchen - Walk-in Pantry
- 2 Structural - Laundry - Second Floor
- 2 Structural - Mud Room
- 2 Structural - Owner's Bedroom Tray Ceiling
- 2 Structural - Owner's Suite - Walk-In Closet
- 3 Exterior - Front Porch - Covered
- 3 Exterior - Front Porch - Full
- 3 Exterior - Stone Accents
- 3 Exterior - Vinyl Siding
- 4 Interior - Den - French Doors
- 4 Interior - Fireplace
- 4 Interior - Flooring - LVP
- 4 Interior - Hall Bath - Double Bowl Vanity
- 4 Interior - Kitchen - Built-in Appliances
- 4 Interior - Kitchen - Island
- 4 Interior - Kitchen - Quartz Countertops
- 4 Interior - Kitchen - Stainless Steel Appliances
- 4 Interior - Kitchen - Tile Backsplash
- 4 Interior - Laundry Room - Cabinets
- 4 Interior - Mud Room Cubbies
- 4 Interior - Owner's Bath - Double Sink Vanity
- 4 Interior - Owner's Bath - Quartz Counters
- 4 Interior - Owner's Bath - Shower with Seat
- 4 Interior - Owner's Bath - Water Closet
- 6 Amenities - Community Park
- 6 Amenities - HOA
- 6 Amenities - Walking Trails
Attachments
What's Nearby?
Park
- Indian Run Falls (5.64 mi)48 reviews
- Glacier Ridge Metro Park (0.67 mi)5 reviews
- Glacier Ridge Metro Park (1.1 mi)36 reviews
Restaurants
- The Red Hen Cafe & Bakery (4.74 mi)41 reviews
- The Grainery (4.46 mi)75 reviews
- Kitchen Social (5.93 mi)312 reviews
Grocery
- Dings 'N Dents Grocery Outlet (4.85 mi)5 reviews
- Yutzy's Farm Market (6.4 mi)44 reviews
- Giant Eagle Market District (4.22 mi)30 reviews
Shopping Malls
- The Mall at Tuttle Crossing (6.69 mi)89 reviews
- North Market Bridge Park (6 mi)47 reviews
- Buckle (6.67 mi)7 reviews


