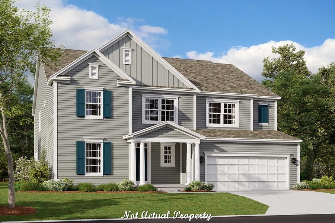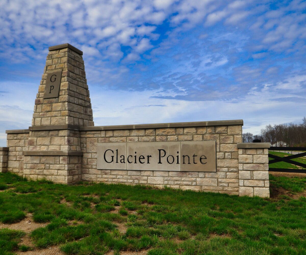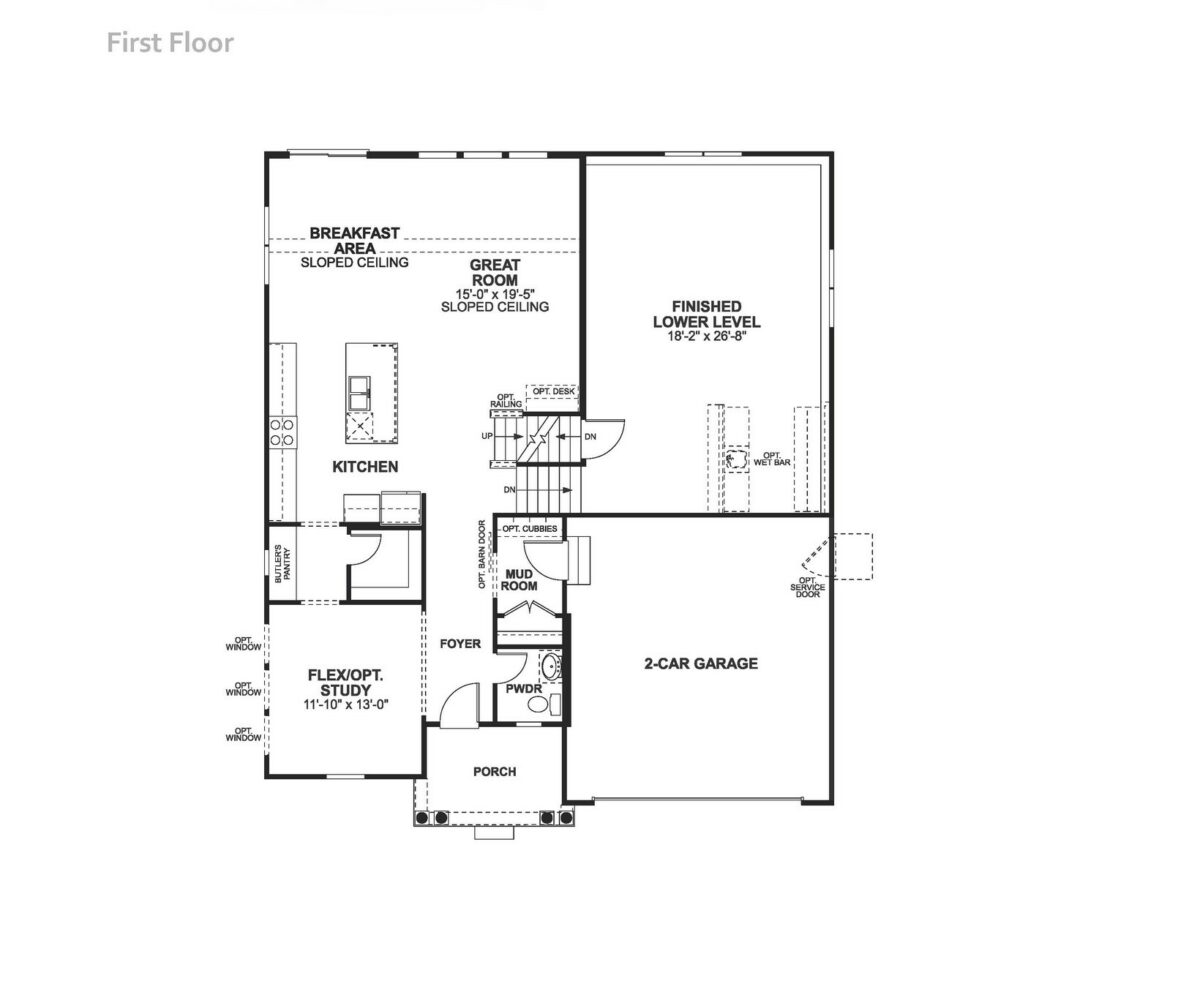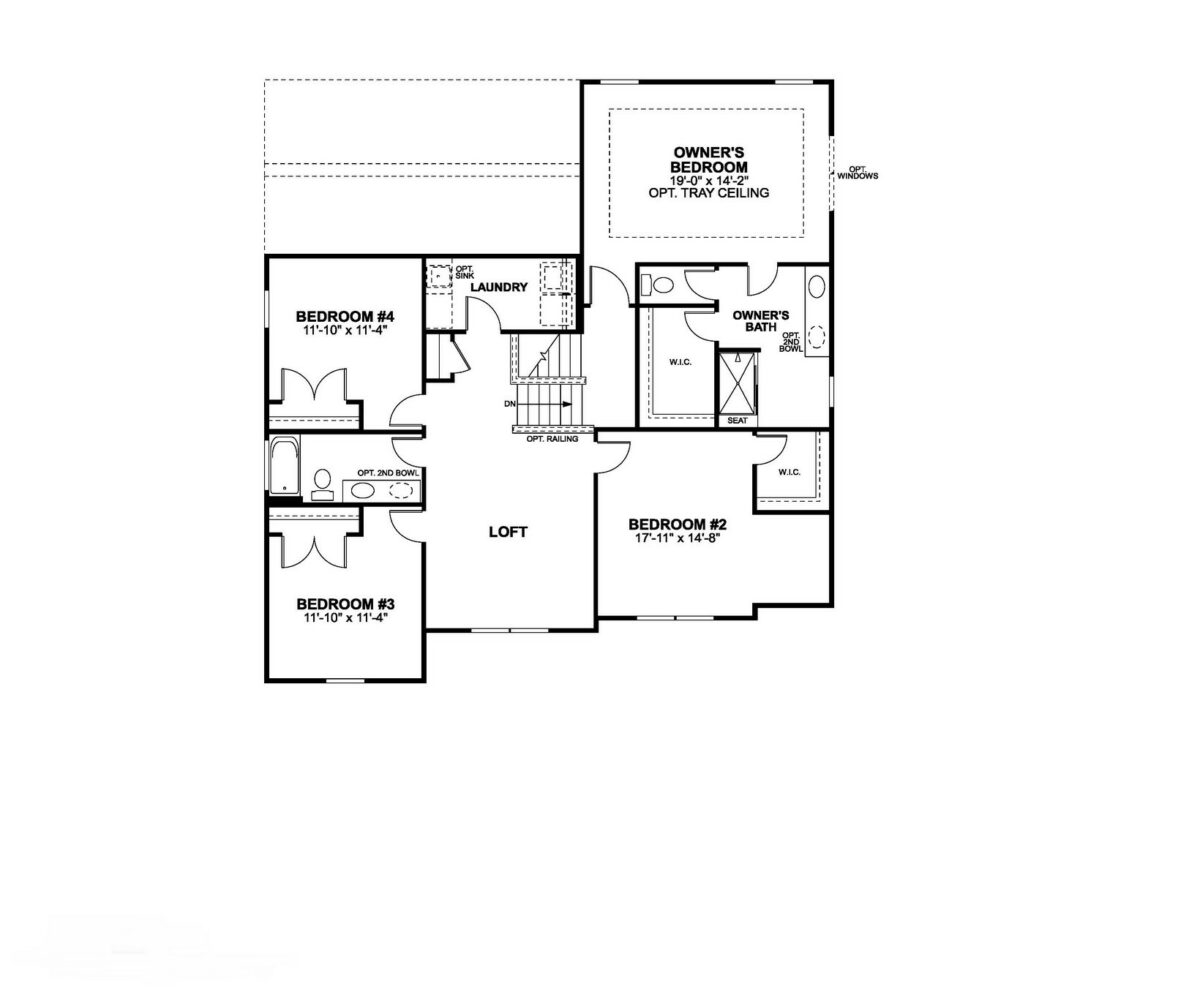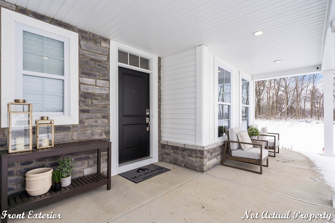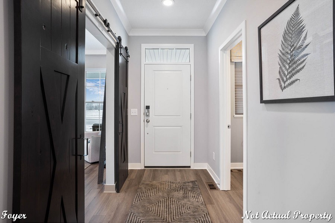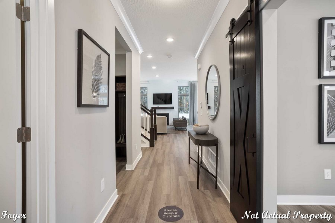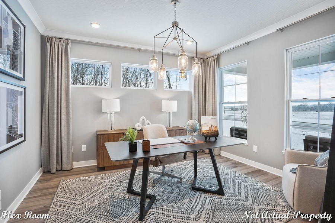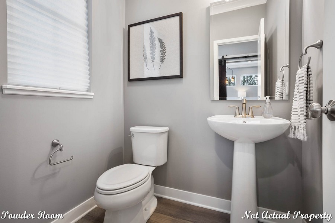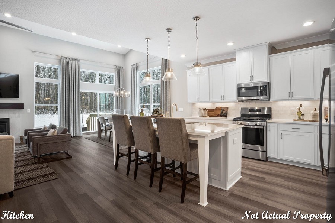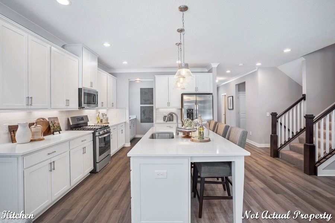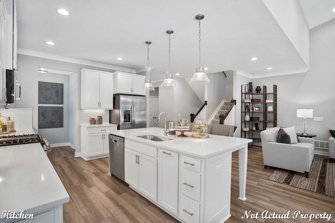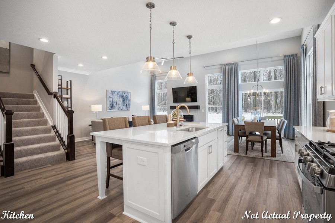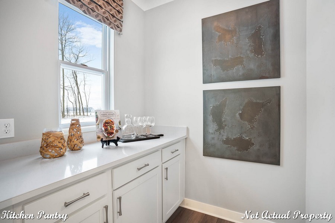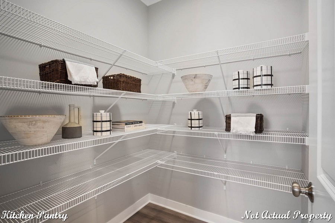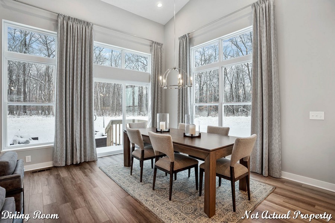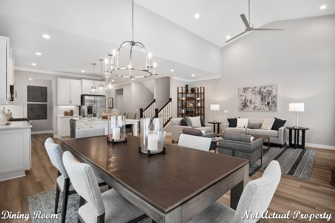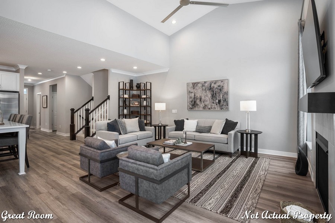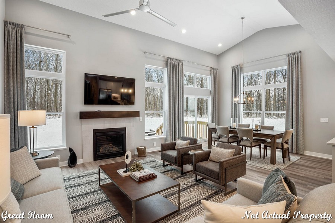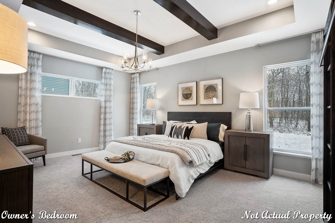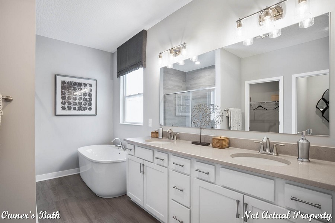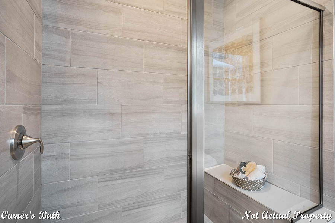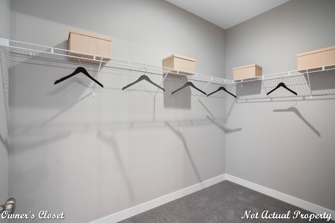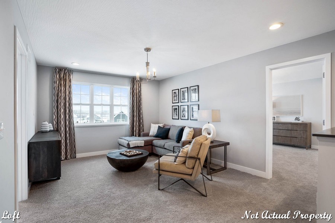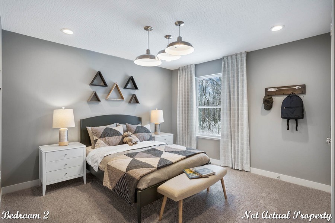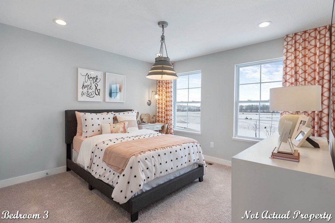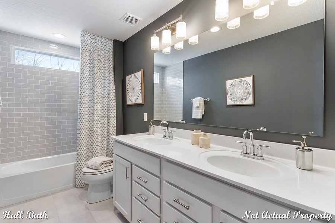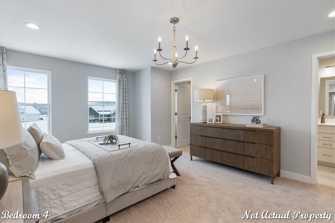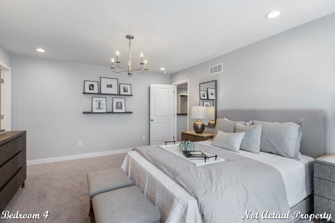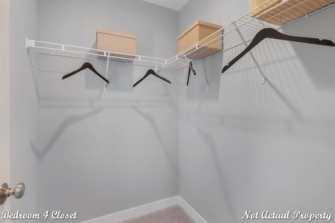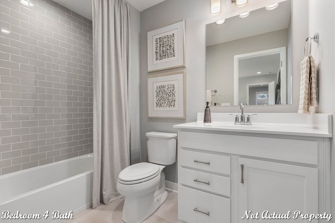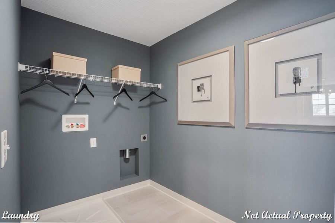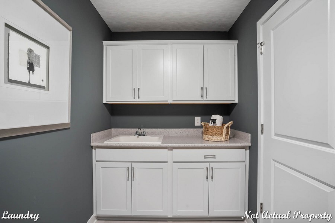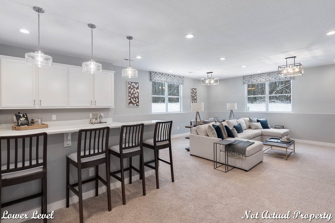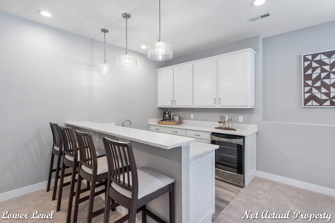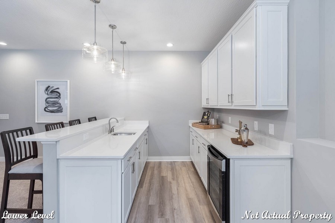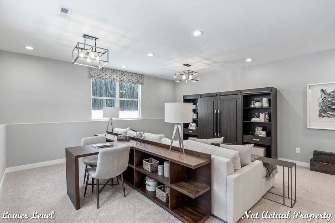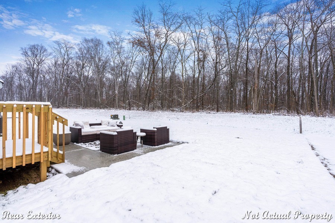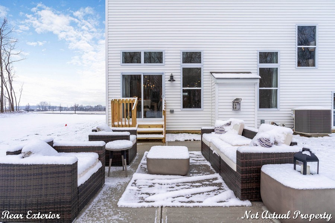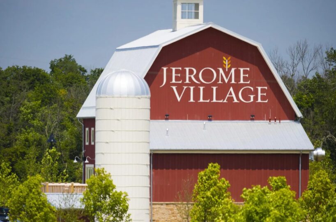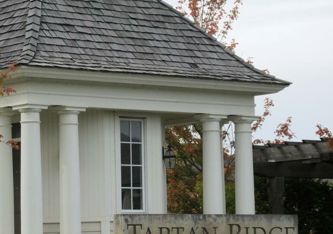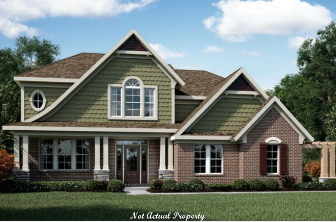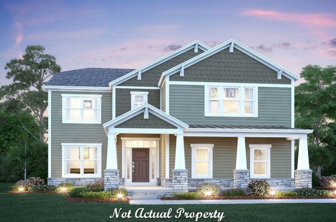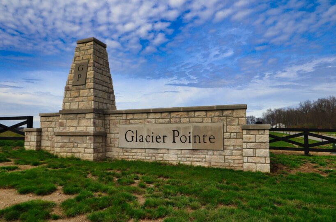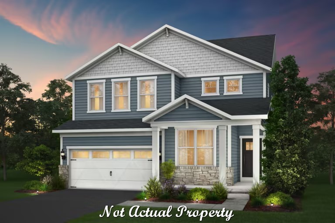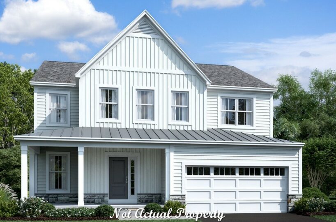This stunning 5-level split home boasts over 3,200 sq ft of living space with 4-5 spacious bedrooms and 2.5-4.5 baths. As you approach the home, you will be greeted by a cozy covered front porch, perfect for relaxing and enjoying the beautiful outdoor scenery.
Upon entering the home, you will be welcomed by a two-story foyer with a beautiful chandelier and ample natural light. The first level features a flexible room that can be used as a home office or playroom.
The main living area is designed with an open concept, perfect for entertaining guests. The great room boasts a vaulted ceiling and numerous windows that let in plenty of natural light. The kitchen is a chef’s dream with a large island, back wall of 42-inch cabinets, and a butler pantry that provides extra storage and preparation space. The walk-in pantry is perfect for storing all of your pantry essentials.
Adjacent to the kitchen is a convenient mud room, perfect for keeping shoes, coats, and backpacks organized. Just a couple of steps down from the main living area, you will find a finished lower level, perfect for a family room, movie theater, or game room.
The owner’s suite is located just six steps up from the main living area and features a private water closet, walk-in shower with a seat, and a spacious walk-in closet. Six more steps up is a cozy loft that can be used as a library, sitting room, or play area. The second-floor laundry is a convenient addition for busy families.
The upper level of the home features additional bedrooms and a bath, providing plenty of space for family and guests. The full basement is perfect for storage or additional living space. This home is completed with a 2-3 car garage, providing ample space for cars and storage.
In conclusion, this magnificent 5-level split home is the perfect blend of style and functionality, with spacious rooms and plenty of storage. You will fall in love with the open concept, vaulted ceiling, and numerous windows that create a warm and inviting atmosphere.
- Square feet: 3,199
- Stories: 5-level split
- Bedrooms: 4
- Full baths: 3
- Half baths: 1
- Garage: 2.5 (Front Load)
- Foundation: Full Basement
- Owner’s Suite: 2nd floor
- School District: Dublin City Schools
GLACIER POINTE
Welcome home to Glacier Pointe, a vibrant and peaceful community nestled near Dublin, Ohio. Located in the highly acclaimed Dublin City School District, Glacier Pointe offers a serene setting while providing easy access to amenities and the bustling city life.
As a resident of Glacier Pointe, you’ll enjoy the convenience of nearby freeways, Historic Downtown Dublin, Bridge Park Development, local employers, charming parks, and exciting activities. Whether you’re sipping a warm cup of coffee in your morning room overlooking a picturesque wooded reserve or taking a leisurely stroll along one of the community’s scenic walking paths with your family, Glacier Pointe offers a tranquil escape from the hustle and bustle of everyday life.
Immerse yourself in the natural beauty of Glacier Pointe, spanning over 100 acres of pristine reserves adorned with majestic trees, open spaces, meandering walking trails, babbling streams, and tranquil ponds. Choose your ideal homesite backing onto a charming tree line, nestled amidst a wooded reserve, or boasting panoramic views of the community’s expansive open spaces. With Glacier Pointe adjacent to Glacier Ridge Metro Park, you’ll be captivated by the breathtaking vistas that surround you.
Glacier Pointe not only offers the tranquility of Plain City but also the allure of Dublin’s attractions. Students residing in Glacier Pointe will have the privilege of attending the highly rated schools within the Dublin City School District, including Glacier Ridge Elementary, Eversole Run Middle, and Dublin Jerome High School.
If you relish spending time in the great outdoors, Glacier Pointe is a haven for you. With easy access to Dublin’s 61 area parks, you can explore over 100 miles of scenic walking and bike paths, vast acres of open spaces, sports fields, playgrounds, nature preserves, ponds, and wetlands. From cheering on soccer games at Avery Park to letting your four-legged companions run free at Darree Fields, there’s something for everyone in the family. Additionally, Sports Ohio offers exciting family-friendly activities such as miniature golf, go-karts, and batting cages.
For a delightful evening out, embrace the vibrant energy of Dublin’s new Bridge Park development. Treat yourself to a delicious meal at Cap City Diner before heading to PINS Mechanical Company for a unique game of duckpin bowling and bocce. Alternatively, you can cross the pedestrian bridge over the scenic Scioto River into Historic Downtown Dublin and indulge in a charming evening at The Avenue or Tucci’s.
Commuting from Glacier Pointe is a breeze with its proximity to St. Rt. 33/161 and I-270. Whether you work in Dublin or the surrounding areas, these new homes provide an effortless commute. Minutes away from prominent employers such as Cardinal Health and OhioHealth Hospital in Dublin, Glacier Pointe is ideally situated for those employed at the Honda Auto Plant and Scotts Miracle-Gro Headquarters in Marysville.
Discover the perfect balance of tranquility and convenience at Glacier Pointe, where the allure of Plain City harmonizes with the vibrant attractions of Dublin. Come home to a community that offers a peaceful sanctuary while keeping you connected to the heart of it all.
Amenities:
- Park
- Pond
- Walking Trails
- Scenic Views
Area Attractions:
- Columbus Zoo and Aquarium
- Zoombezi Bay
- Glacier Ridge Metro Park
- Tartan Ridge Park
- Sports Ohio
- OhioHealth Dublin Methodist Hospital
- The Golf Club of Dublin
- Safari Golf Course
- Muirfield Golf and Country Club
- Avery Park
- Darree Fields
- Bridge Park
Schools:
- Elementary: Glacier Ridge Elementary
- Middle: Eversole Run Middle
- High School: Dublin Jerome High School
Property Features
- 1 Community - Glacier Pointe
- 2 Structural - Basement - Full
- 2 Structural - Ceiling - First Floor 9 Foot
- 2 Structural - Ceiling - Second Floor 8 Foot
- 2 Structural - Flex Room
- 2 Structural - Foyer - 2 Story
- 2 Structural - Garage - 2.5 Car
- 2 Structural - Kitchen - Butler Pantry
- 2 Structural - Kitchen - Walk-in Pantry
- 2 Structural - Laundry - Second Floor
- 2 Structural - Loft Space
- 2 Structural - Mud Room
- 2 Structural - Owner's Bedroom Tray Ceiling
- 2 Structural - Owner's Suite - Walk-In Closet
- 3 Exterior - Brick
- 3 Exterior - Front Porch - Covered
- 3 Exterior - Vinyl Siding
- 4 Interior - Fireplace
- 4 Interior - Hall Bath - Double Bowl Vanity
- 4 Interior - Kitchen - Built-in Appliances
- 4 Interior - Kitchen - Island
- 4 Interior - Kitchen - Quartz Countertops
- 4 Interior - Kitchen - Stainless Steel Appliances
- 4 Interior - Kitchen - Tile Backsplash
- 4 Interior - Laundry Room - Cabinets
- 4 Interior - Laundry Room - Utility Sink
- 4 Interior - Lower Level - Finished
- 4 Interior - Mud Room Cubbies
- 4 Interior - Owner's Bath - Double Sink Vanity
- 4 Interior - Owner's Bath - Quartz Counters
- 4 Interior - Owner's Bath - Shower with Seat
- 4 Interior - Owner's Bath - Water Closet
- 6 Amenities - Community Park
- 6 Amenities - HOA
- 6 Amenities - Walking Trails
- 7 - Plumbing - Basement Rough-In
Attachments
What's Nearby?
Park
You need to setup the Yelp Fusion API.
Go into Admin > Real Estate 7 Options > What's Nearby? > Create App
Error: Failed to fetch Yelp data or received unexpected response format.
Restaurants
You need to setup the Yelp Fusion API.
Go into Admin > Real Estate 7 Options > What's Nearby? > Create App
Error: Failed to fetch Yelp data or received unexpected response format.
Grocery
You need to setup the Yelp Fusion API.
Go into Admin > Real Estate 7 Options > What's Nearby? > Create App
Error: Failed to fetch Yelp data or received unexpected response format.
Shopping Malls
You need to setup the Yelp Fusion API.
Go into Admin > Real Estate 7 Options > What's Nearby? > Create App
Error: Failed to fetch Yelp data or received unexpected response format.


