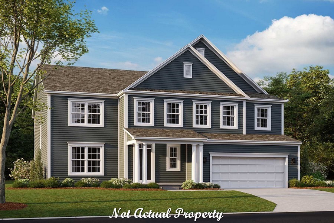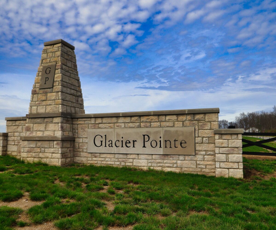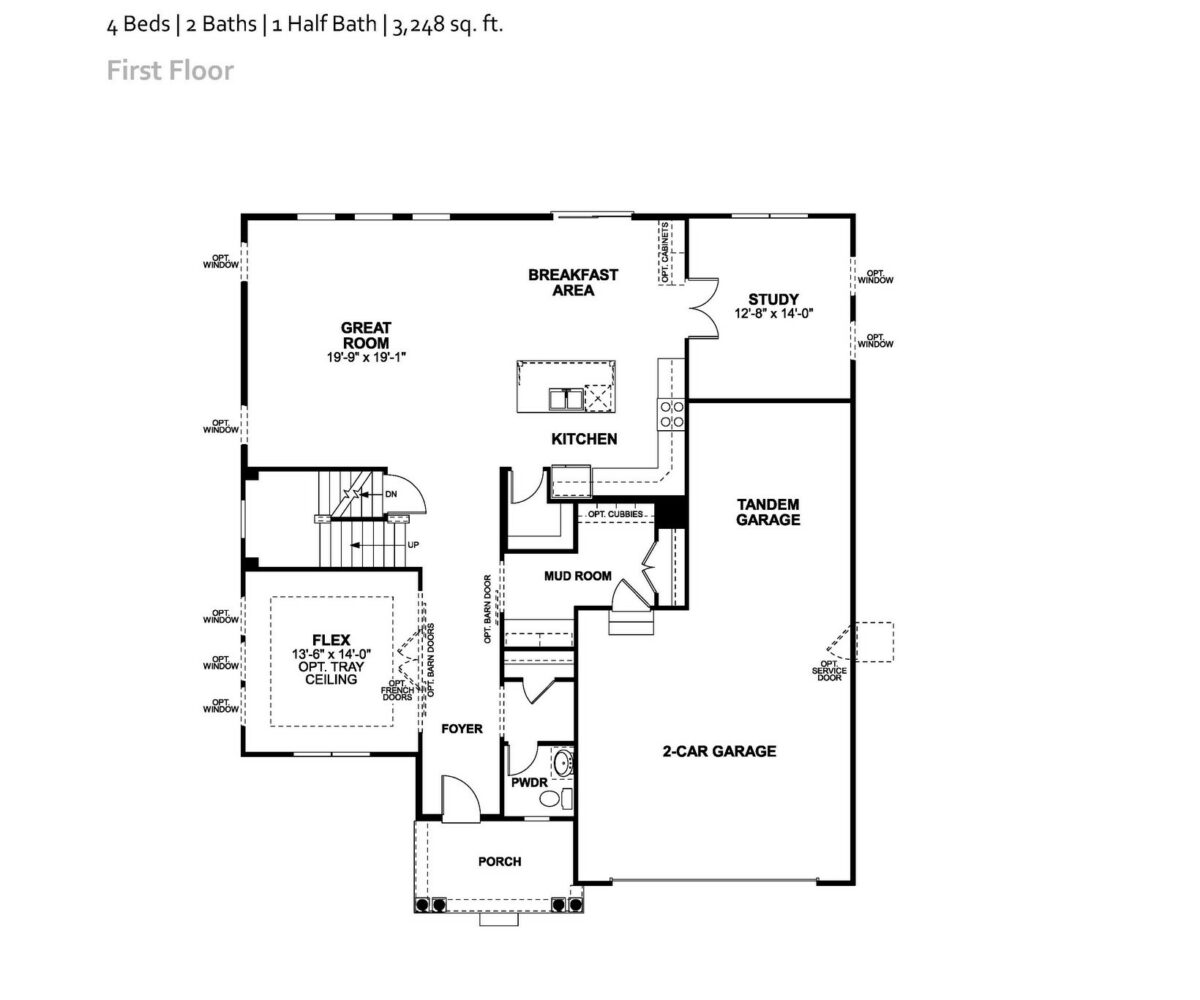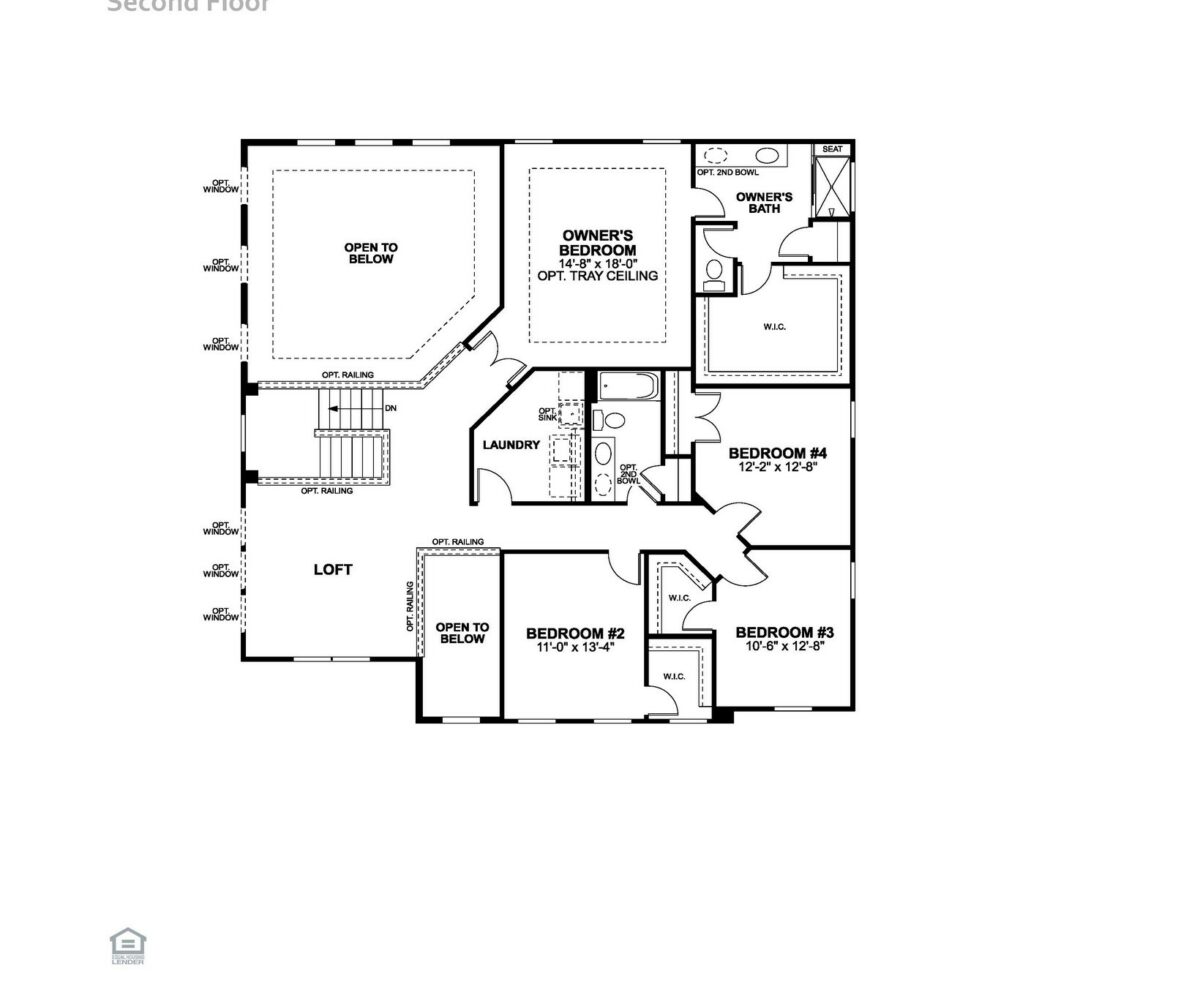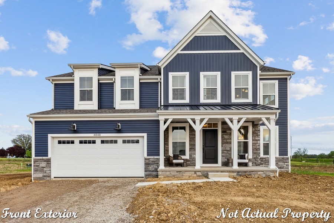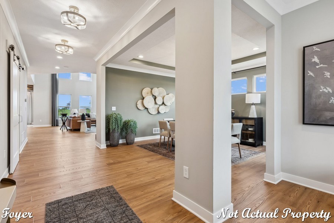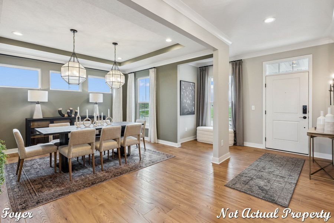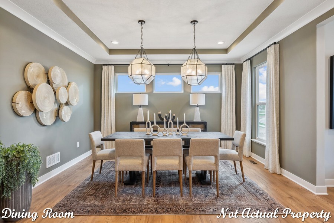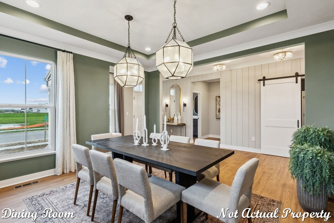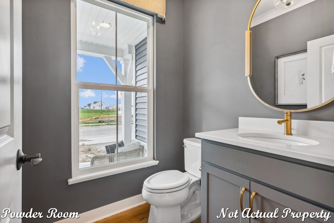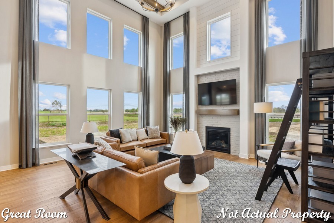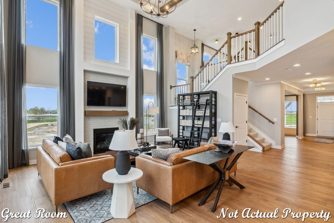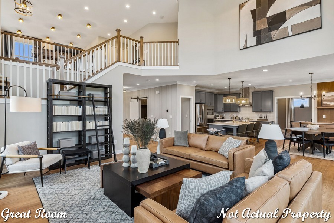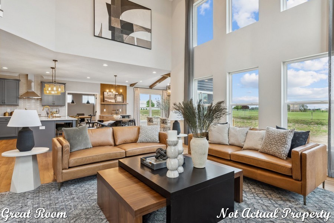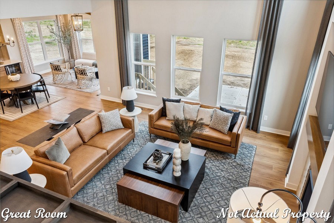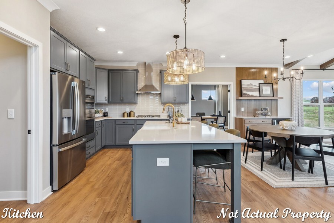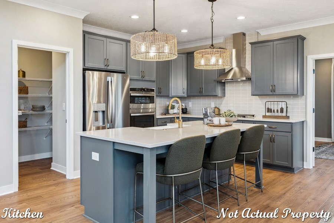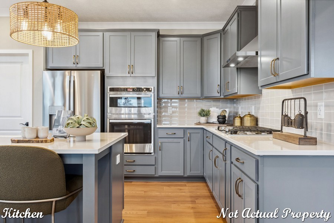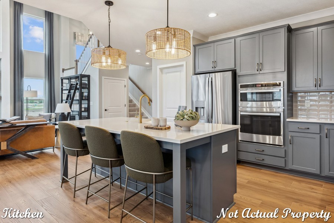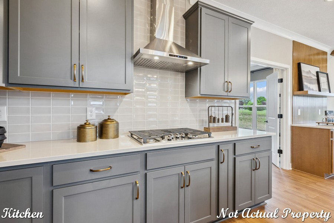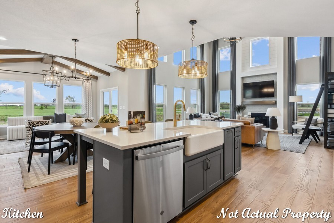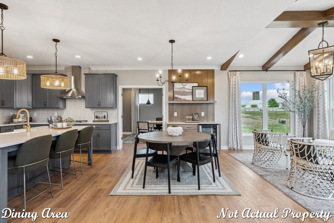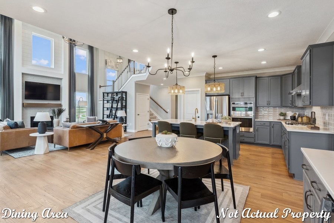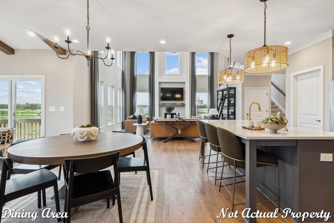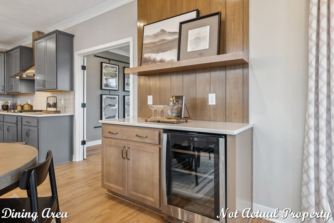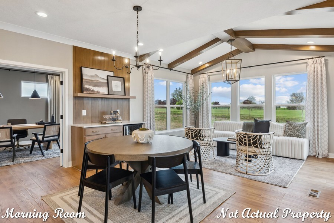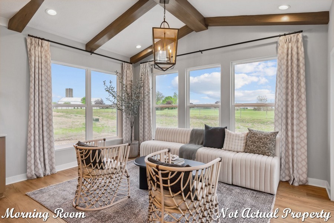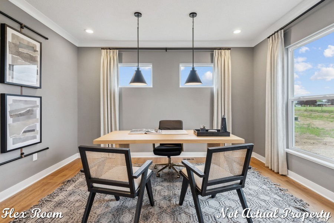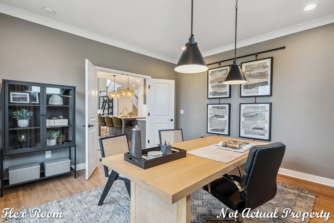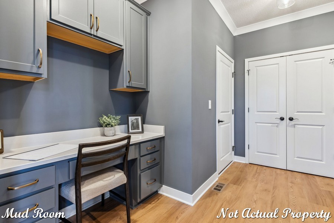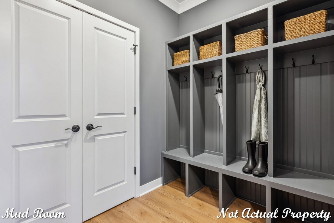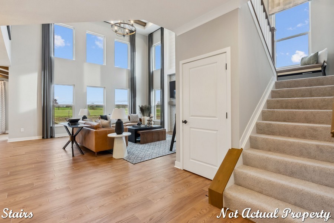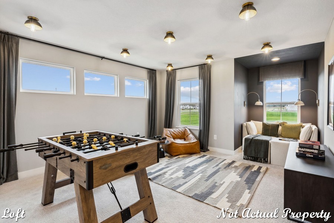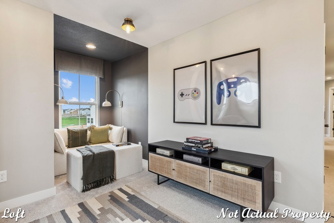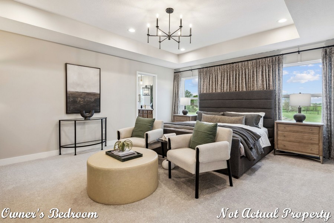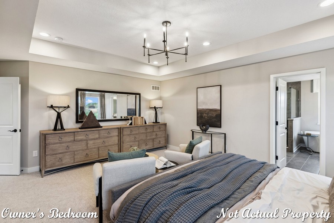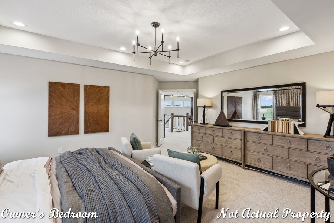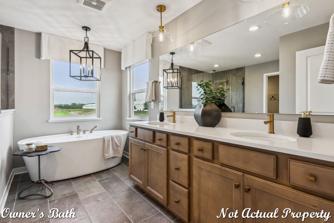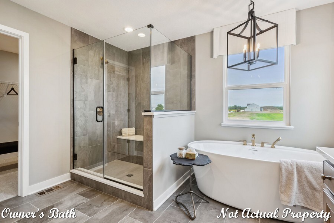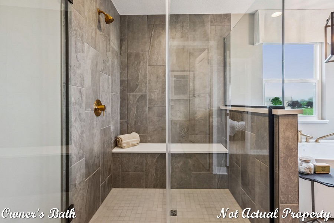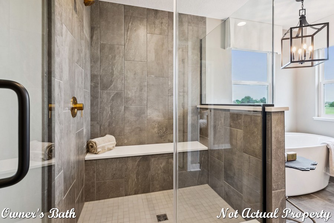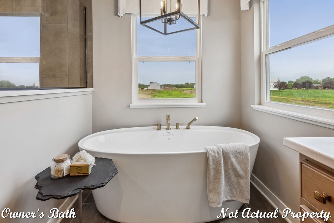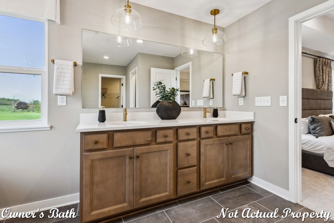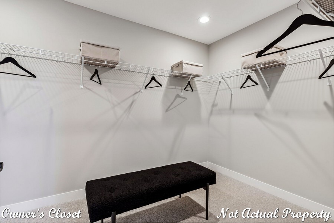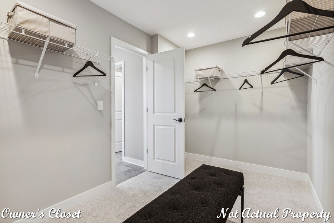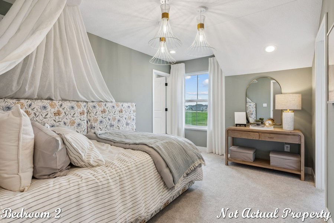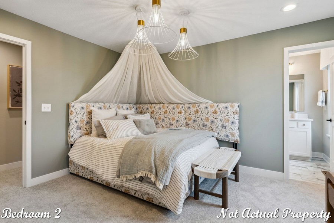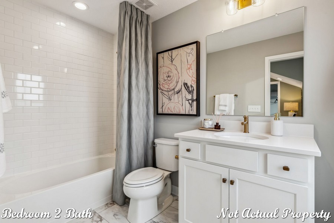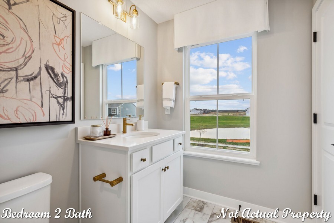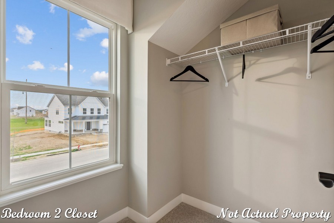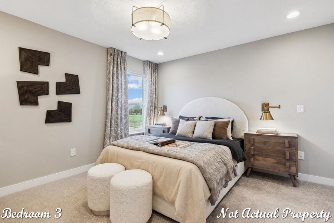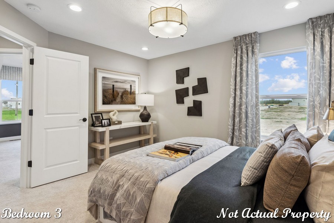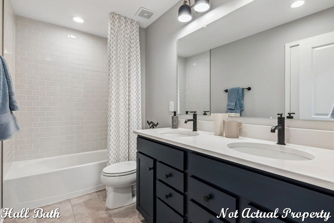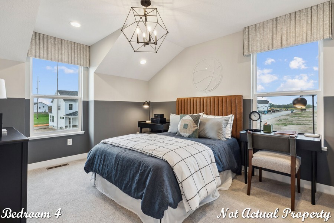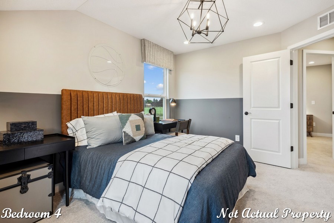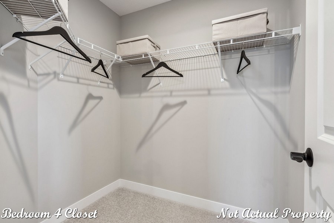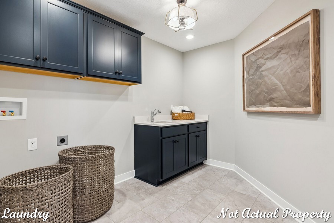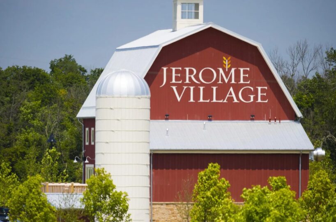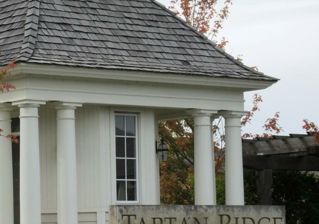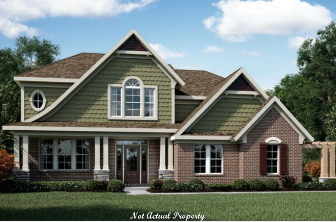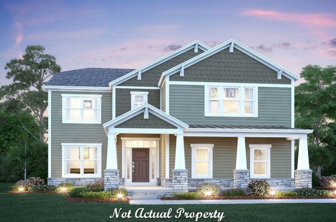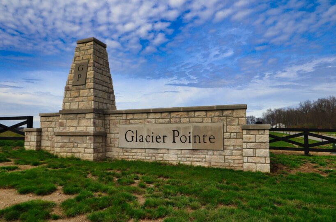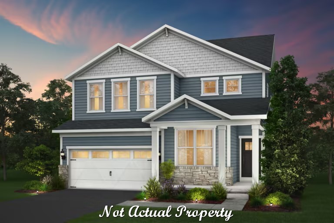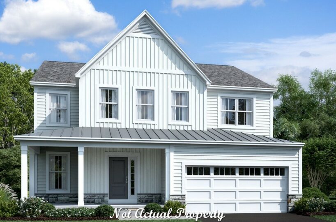This is a 4-bedroom, 3.5-bath, 3,484 square foot home. The exterior has a Midnight Blue siding, raised panel shutters, and a covered front porch. Inside, find a 2-story foyer. Off to the side is a flex space and a powder room on the other side. The 3-car tandem garage entry has a mud room. In the large great room, there is a fireplace. This kitchen has quartz countertops, a Santorini-style ceramic tile backsplash, and a stainless steel appliances. Enjoy a meal in the dining room or morning room. Upstairs, you will find a spacious loft, 3 secondary bedrooms, laundry room and the spacious owner’s suite and en-suite bath.
- Square feet: 3,484
- Bedrooms: 4
- Full baths: 3
- Half baths: 1
- Garage: 3 (Front Load)
- Foundation: Full Basement
- Owner’s Suite: 2nd floor
- School District: Dublin City Schools
GLACIER POINTE
Welcome home to Glacier Pointe, a vibrant and peaceful community nestled near Dublin, Ohio. Located in the highly acclaimed Dublin City School District, Glacier Pointe offers a serene setting while providing easy access to amenities and the bustling city life.
As a resident of Glacier Pointe, you’ll enjoy the convenience of nearby freeways, Historic Downtown Dublin, Bridge Park Development, local employers, charming parks, and exciting activities. Whether you’re sipping a warm cup of coffee in your morning room overlooking a picturesque wooded reserve or taking a leisurely stroll along one of the community’s scenic walking paths with your family, Glacier Pointe offers a tranquil escape from the hustle and bustle of everyday life.
Immerse yourself in the natural beauty of Glacier Pointe, spanning over 100 acres of pristine reserves adorned with majestic trees, open spaces, meandering walking trails, babbling streams, and tranquil ponds. Choose your ideal homesite backing onto a charming tree line, nestled amidst a wooded reserve, or boasting panoramic views of the community’s expansive open spaces. With Glacier Pointe adjacent to Glacier Ridge Metro Park, you’ll be captivated by the breathtaking vistas that surround you.
Glacier Pointe not only offers the tranquility of Plain City but also the allure of Dublin’s attractions. Students residing in Glacier Pointe will have the privilege of attending the highly rated schools within the Dublin City School District, including Glacier Ridge Elementary, Eversole Run Middle, and Dublin Jerome High School.
If you relish spending time in the great outdoors, Glacier Pointe is a haven for you. With easy access to Dublin’s 61 area parks, you can explore over 100 miles of scenic walking and bike paths, vast acres of open spaces, sports fields, playgrounds, nature preserves, ponds, and wetlands. From cheering on soccer games at Avery Park to letting your four-legged companions run free at Darree Fields, there’s something for everyone in the family. Additionally, Sports Ohio offers exciting family-friendly activities such as miniature golf, go-karts, and batting cages.
For a delightful evening out, embrace the vibrant energy of Dublin’s new Bridge Park development. Treat yourself to a delicious meal at Cap City Diner before heading to PINS Mechanical Company for a unique game of duckpin bowling and bocce. Alternatively, you can cross the pedestrian bridge over the scenic Scioto River into Historic Downtown Dublin and indulge in a charming evening at The Avenue or Tucci’s.
Commuting from Glacier Pointe is a breeze with its proximity to St. Rt. 33/161 and I-270. Whether you work in Dublin or the surrounding areas, these new homes provide an effortless commute. Minutes away from prominent employers such as Cardinal Health and OhioHealth Hospital in Dublin, Glacier Pointe is ideally situated for those employed at the Honda Auto Plant and Scotts Miracle-Gro Headquarters in Marysville.
Discover the perfect balance of tranquility and convenience at Glacier Pointe, where the allure of Plain City harmonizes with the vibrant attractions of Dublin. Come home to a community that offers a peaceful sanctuary while keeping you connected to the heart of it all.
Amenities:
- Park
- Pond
- Walking Trails
- Scenic Views
Area Attractions:
- Columbus Zoo and Aquarium
- Zoombezi Bay
- Glacier Ridge Metro Park
- Tartan Ridge Park
- Sports Ohio
- OhioHealth Dublin Methodist Hospital
- The Golf Club of Dublin
- Safari Golf Course
- Muirfield Golf and Country Club
- Avery Park
- Darree Fields
- Bridge Park
Schools:
- Elementary: Glacier Ridge Elementary
- Middle: Eversole Run Middle
- High School: Dublin Jerome High School
Property Features
- 1 Community - Glacier Pointe
- 2 Structural - Basement - Full
- 2 Structural - Ceiling - First Floor 9 Foot
- 2 Structural - Flex Room
- 2 Structural - Foyer - 2 Story
- 2 Structural - Garage - 3 car
- 2 Structural - Great Room - 2 Story
- 2 Structural - Kitchen - Walk-in Pantry
- 2 Structural - Laundry - Second Floor
- 2 Structural - Loft Space
- 2 Structural - Mud Room
- 3 Exterior - Front Porch - Covered
- 4 Interior - Fireplace
- 4 Interior - Kitchen - Island
- 4 Interior - Kitchen - Quartz Countertops
Attachments
What's Nearby?
Park
You need to setup the Yelp Fusion API.
Go into Admin > Real Estate 7 Options > What's Nearby? > Create App
Error: Failed to fetch Yelp data or received unexpected response format.
Restaurants
You need to setup the Yelp Fusion API.
Go into Admin > Real Estate 7 Options > What's Nearby? > Create App
Error: Failed to fetch Yelp data or received unexpected response format.
Grocery
You need to setup the Yelp Fusion API.
Go into Admin > Real Estate 7 Options > What's Nearby? > Create App
Error: Failed to fetch Yelp data or received unexpected response format.
Shopping Malls
You need to setup the Yelp Fusion API.
Go into Admin > Real Estate 7 Options > What's Nearby? > Create App
Error: Failed to fetch Yelp data or received unexpected response format.


