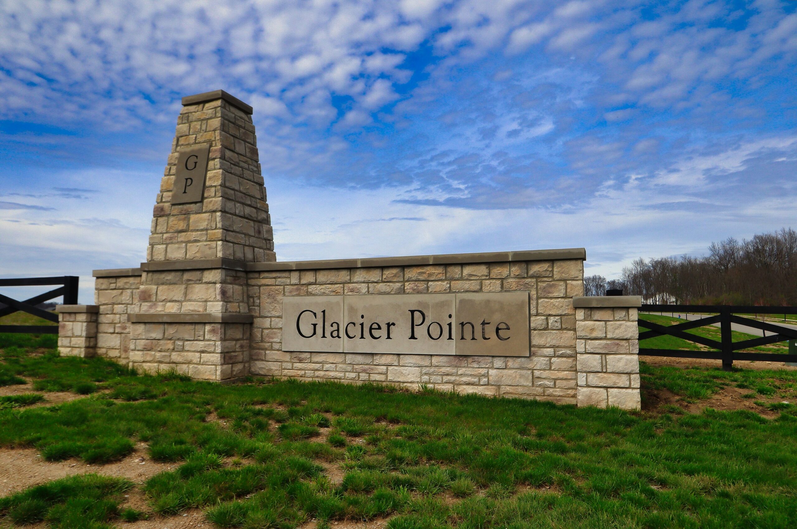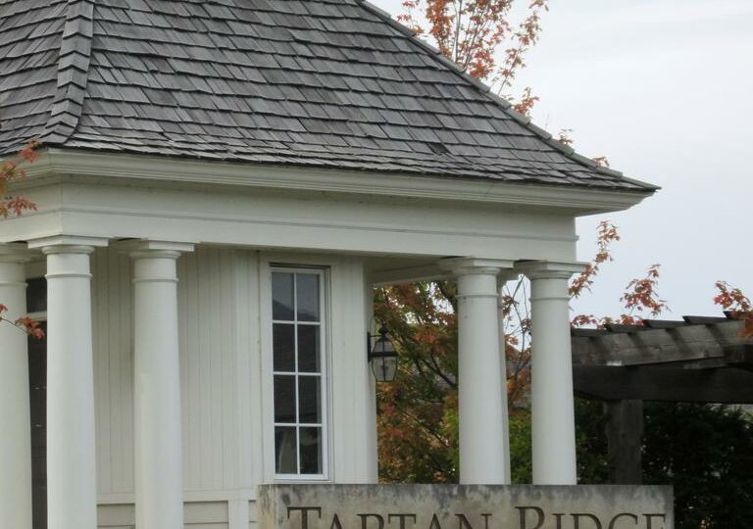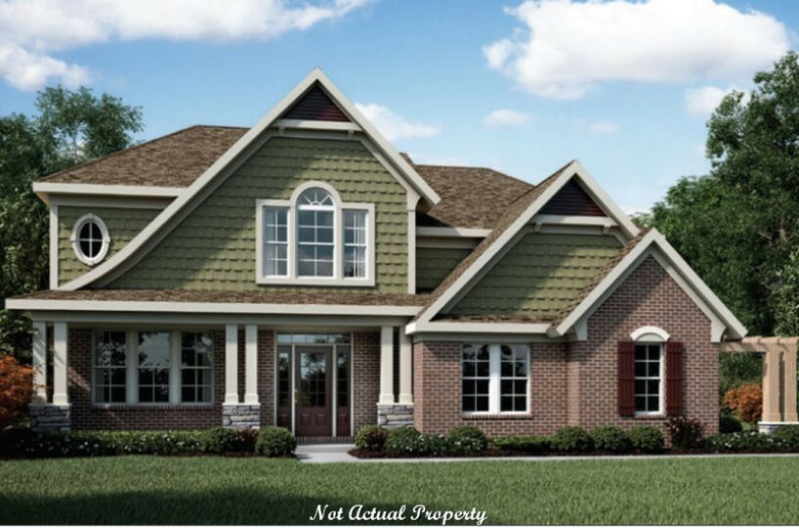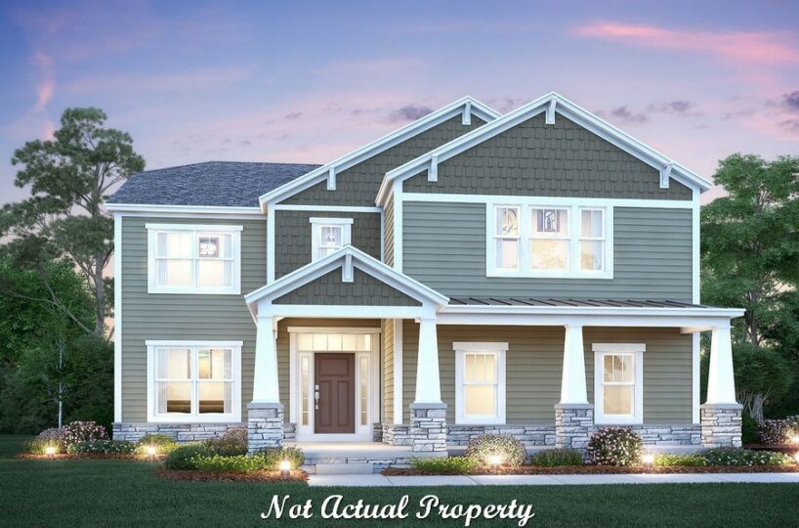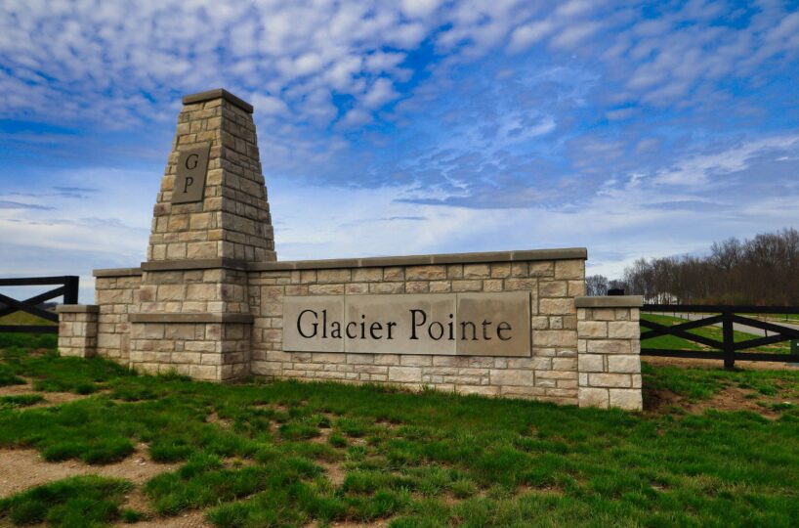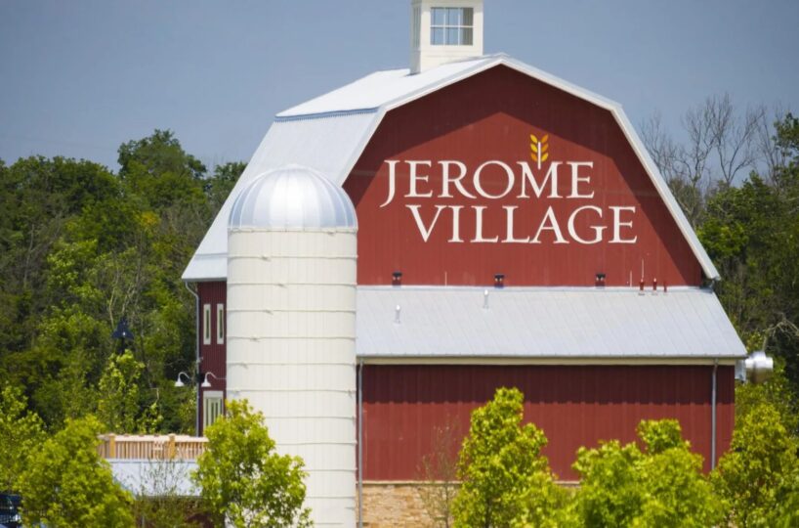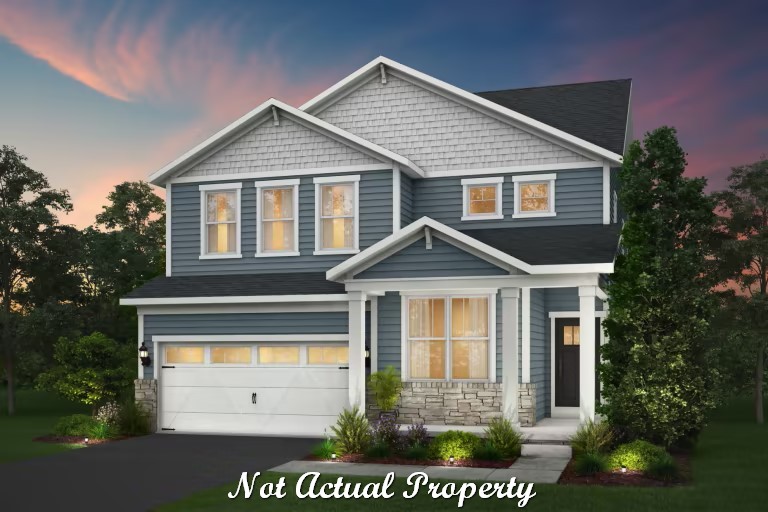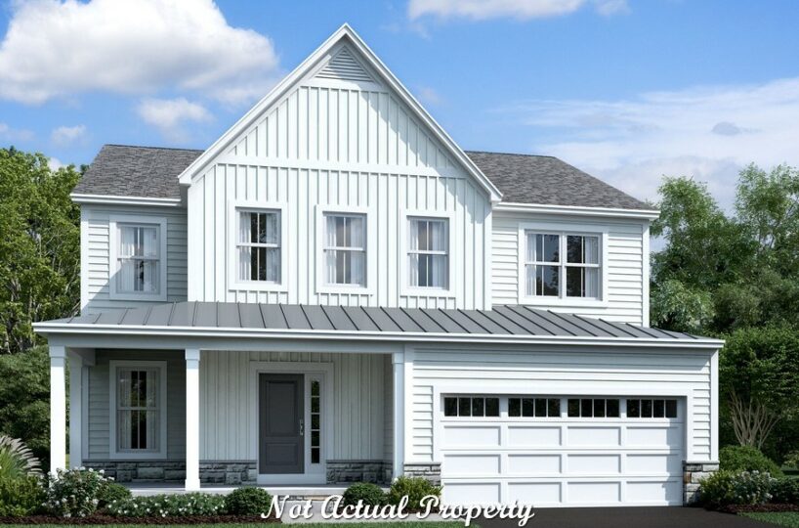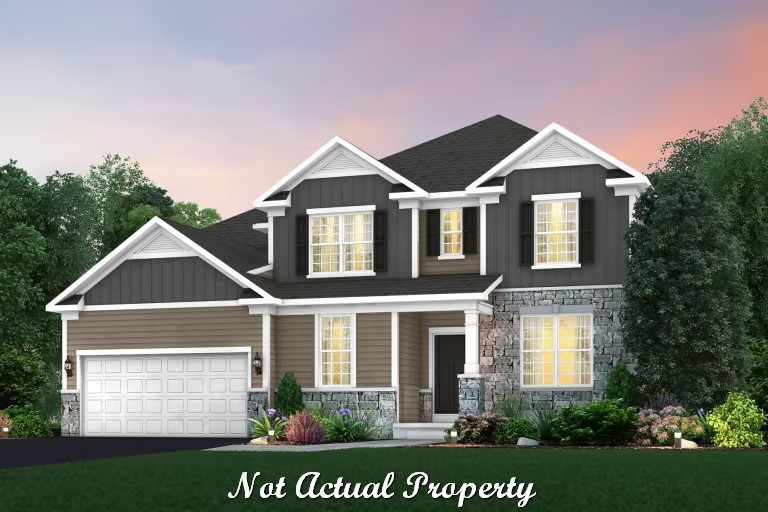Welcome to this stunning custom ranch patio home! This low-maintenance residence offers a spacious and convenient layout, spanning 3,342 square feet. With 4 bedrooms, 3 bathrooms, and numerous impressive features, it’s the perfect place to call home.
As you approach the house, you’ll notice the inviting covered entry, providing shelter from the elements and adding to the home’s curb appeal. Step inside, and you’ll immediately be captivated by the open concept design, creating a seamless flow between the living areas.
The great room is bathed in natural light, thanks to its large windows that offer picturesque views of the surrounding landscape. Adjacent to the great room is the dining area, featuring its own set of windows that bring the outdoors in. For easy access to the fresh air, a sliding glass door leads you to a covered patio, where you can relax and entertain.
The kitchen is a chef’s dream, complete with a spacious island that serves as a central gathering point. It’s perfect for preparing meals and offers additional seating for casual dining. The kitchen also boasts a walk-in pantry, ensuring you have plenty of storage space.
To keep your main kitchen tidy, a separate messy kitchen is conveniently located nearby. This area provides extra workspace, additional storage, and keeps the main kitchen looking clean and organized.
As you make your way through the home, you’ll discover a mud room, which is ideal for storing coats, shoes, and other outdoor gear. The first-floor laundry room is an added convenience, making laundry chores a breeze.
The first-floor owner’s suite is a private retreat, featuring a generously sized bedroom and a walk-in closet. What sets this suite apart is its direct access to the laundry room, making it effortless to keep your clothes organized. The en-suite bathroom is luxurious, offering a double sink vanity, a walk-in shower, and a water closet for added privacy and comfort.
Completing the first floor is another bedroom and a full bathroom, perfect for guests or a home office.
Descend to the finished full basement, where you’ll find two additional bedrooms, a full bathroom, and a spacious rec room. This versatile space can be used as a media room, game room, or an additional living area to suit your needs. A covered patio on this level allows for outdoor enjoyment, rain or shine.
Finally, this home comes with a 2-car garage, providing ample parking and storage space for vehicles, tools, and equipment.
In summary, this custom ranch patio home offers a thoughtful design with high-end finishes, low-maintenance features, and a spacious layout. With its open concept, first-floor owner’s suite, finished basement, and beautiful outdoor spaces, this home is perfect for those seeking comfort, style, and easy living.
- Square feet: 3,342
- Stories: 1
- Bedrooms: 4
- Full Baths: 3
- Half Baths: 0
- Garage: 2
- Foundation:
- Owner’s Suite: 1st Floor
- School District: Dublin City Schools
THE POST AT GLACIER POINTE
Welcome to The Post at Glacier Pointe, a remarkable community nestled in the heart of Plain City, Ohio. Embrace a lifestyle of comfort, convenience, and leisure as you explore the unique offerings of this vibrant neighborhood.
Discover a new way of living with low-maintenance elegance, where every day feels like a vacation. Our community is thoughtfully designed to provide you with the perfect balance of relaxation and excitement. Step into a world of exclusivity as you enjoy the perks of our private clubhouse, a hub of social activity and connection. Unwind in the state-of-the-art fitness center, where your well-being takes center stage, or bask in the refreshing waters of our inviting swimming pool, a perfect oasis for both relaxation and play.
At The Post at Glacier Pointe, we celebrate connectivity. Immerse yourself in the dynamic lifestyle of Plain City as you effortlessly access Dublin’s extensive bike paths, inviting you to embark on refreshing journeys through scenic landscapes. Our unbeatable location ensures that you’re never far from the essentials. Indulge in a culinary adventure with an array of nearby restaurants, satisfy your shopping desires with swift access to retail havens, and explore the allure of Bridge Park, just a short drive away.
Nature enthusiasts will find solace in the proximity of the picturesque Glacier Ridge Metro Park, a mere 2 miles from our community. Embrace the great outdoors as you wander through lush trails and relish the beauty of nature at its finest. For your convenience, essential amenities are within arm’s reach, with grocery stores, restaurants, and retail shopping just 4 miles away. The dynamic world of Bridge Park awaits you just 7 miles from our doorstep, promising a myriad of entertainment options and cultural experiences.
Experience a life of convenience, luxury, and adventure at The Post at Glacier Pointe. Join us in creating a community where unique amenities, stunning surroundings, and unbeatable accessibility converge to offer you the ultimate living experience. Welcome home!
Amenities:
- Clubhouse
- Fitness Center
- Swimming Pool
Area Attractions:
- Close to restaurants and shopping
- Columbus Zoo and Aquarium
- Zoombezi Bay
- Glacier Ridge Metro Park
- Tartan Ridge Park
- Sports Ohio
- OhioHealth Dublin Methodist Hospital
- The Golf Club of Dublin
- Safari Golf Course
- Muirfield Golf and Country Club
- Avery Park
- Darree Fields
- Bridge Park
Schools:
- Elementary: Glacier Ridge Elementary
- Middle: Eversole Run Middle
- High School: Dublin Jerome High School
Property Features
- 1 Community - Post at Glacier Pointe
- 2 Structural - 1 story
- 2 Structural - Basement - Bedroom
- 2 Structural - Basement - Full
- 2 Structural - Basement - Full Bath
- 2 Structural - Basement - Rec Room
- 2 Structural - Garage - 2 Car
- 2 Structural - Kitchen - Walk-in Pantry
- 2 Structural - Laundry - First Floor
- 2 Structural - Mud Room
- 2 Structural - Owner's Suite - 1st Floor
- 2 Structural - Owner's Suite - Walk-In Closet
- 3 Exterior - Back Porch/Veranda/Patio - Covered
- 3 Exterior - Covered Entry
- 4 Interior - Kitchen - Island
- 4 Interior - Kitchen - Messy Kitchen
- 4 Interior - Owner's Bath - Double Sink Vanity
- 4 Interior - Owner's Bath - Walk-In Shower
- 4 Interior - Owner's Bath - Water Closet
- 6 Amenities - Clubhouse
- 6 Amenities - Fitness Facility
- 6 Amenities - HOA
- 6 Amenities - Swimming pool
- 6 Amenities - Walking Trails
Attachments
What's Nearby?
Park
- Indian Run Falls (5.64 mi)48 reviews
- Glacier Ridge Metro Park (0.98 mi)5 reviews
- Glacier Ridge Metro Park (1.36 mi)36 reviews
Restaurants
- The Red Hen Cafe & Bakery (4.45 mi)41 reviews
- Kitchen Social (5.95 mi)312 reviews
- The Grainery (4.16 mi)75 reviews
Grocery
- Dings 'N Dents Grocery Outlet (4.56 mi)5 reviews
- Giant Eagle Market District (4.14 mi)30 reviews
- Yutzy's Farm Market (6.1 mi)44 reviews
Shopping Malls
- The Mall at Tuttle Crossing (6.59 mi)89 reviews
- North Market Bridge Park (6.03 mi)47 reviews
- Buckle (6.58 mi)7 reviews


