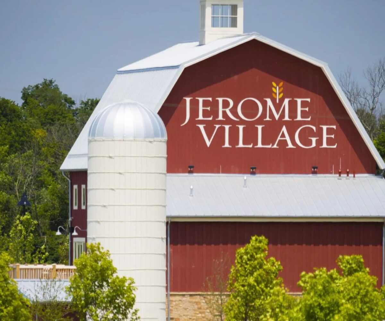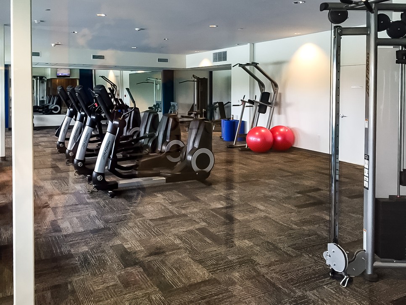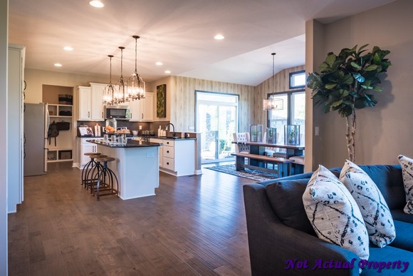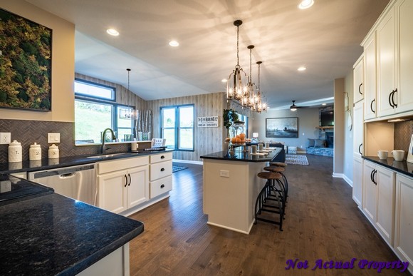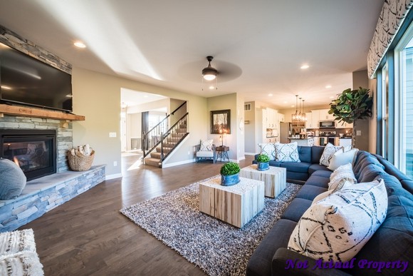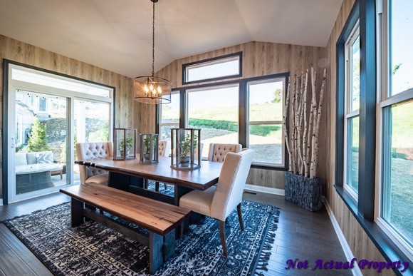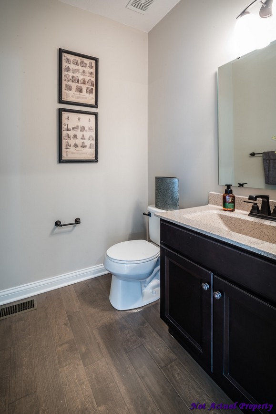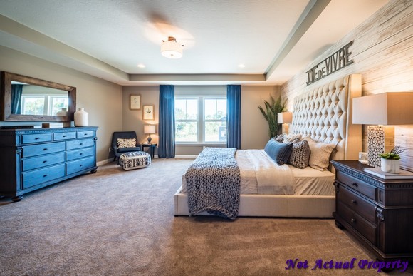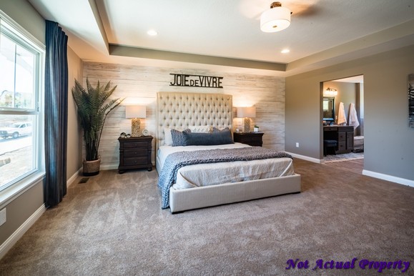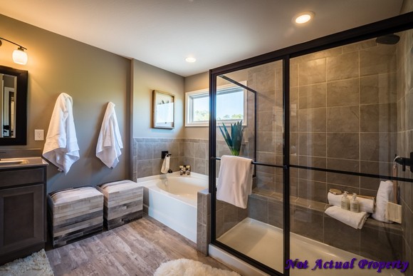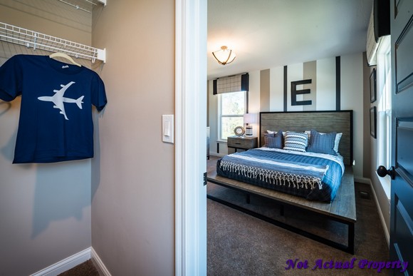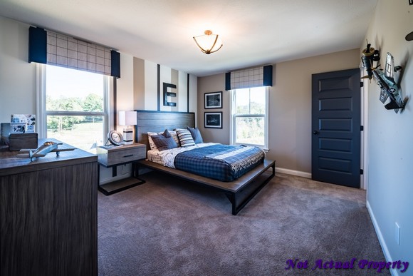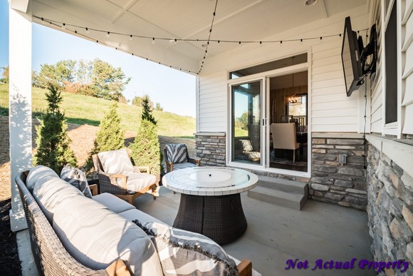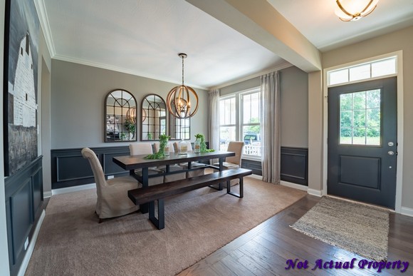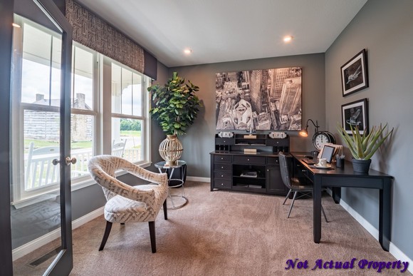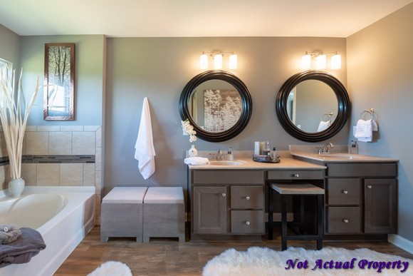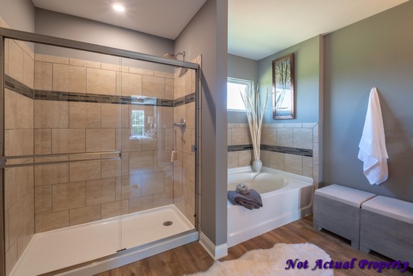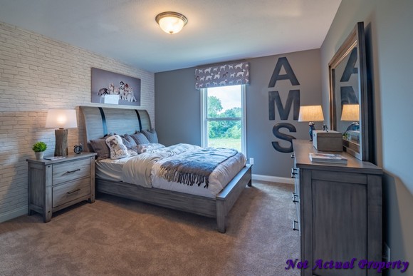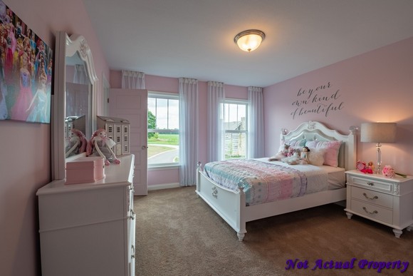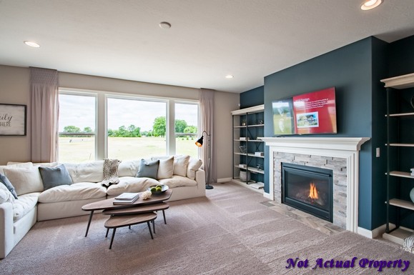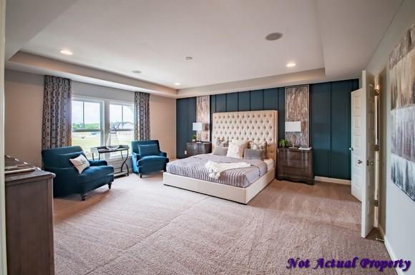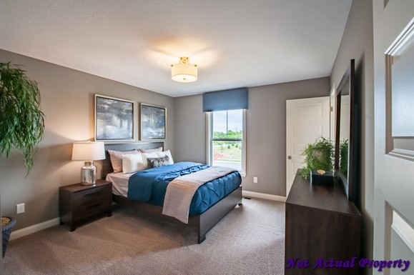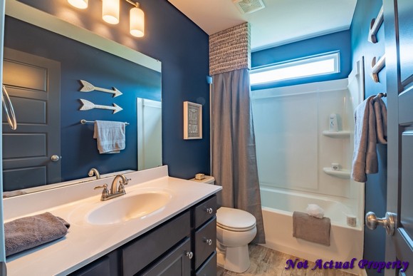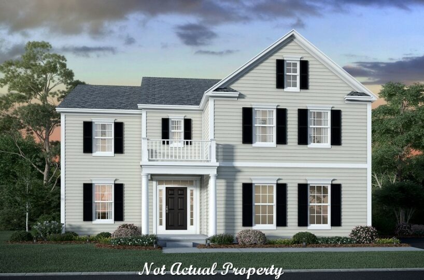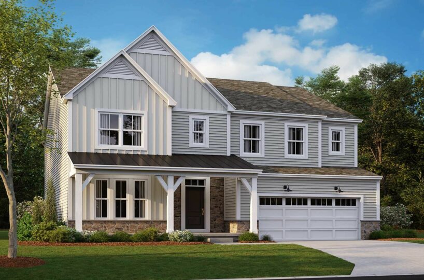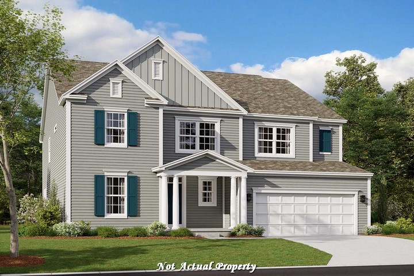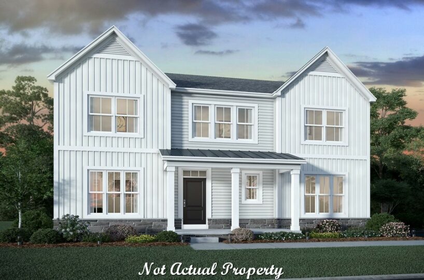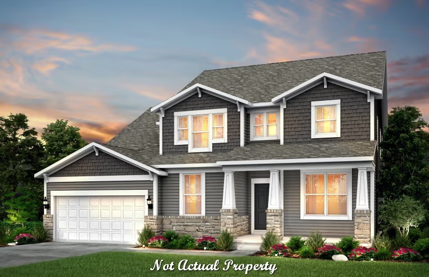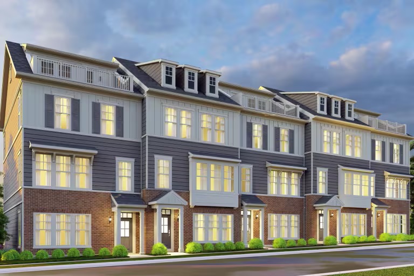Discover your dream home in this exquisite two-story residence, offering between 2,954 and 3,980 square feet of thoughtfully designed living space. With 4 to 6 bedrooms and 2 to 4 baths, this home seamlessly combines elegance and functionality to meet all your needs.
The open-concept layout welcomes you with a spacious flex room that can be tailored to your lifestyle, whether you need a home office, a playroom, or an additional sitting area. The formal dining room is perfect for hosting dinner parties and special occasions, providing a touch of sophistication to your gatherings.
At the heart of the home is the gourmet kitchen, featuring a large island ideal for meal preparation and casual dining. A generous pantry offers ample storage for all your kitchen essentials. The adjacent morning room, with its sliding glass door, invites natural light and provides easy access to outdoor entertaining spaces.
The great room, with its abundant windows, is designed for relaxation, offering a bright and inviting atmosphere. Practicality meets convenience with a first-floor laundry room and a mudroom, keeping your home organized and tidy.
Upstairs, a versatile loft area offers additional living space, perfect for a media room, study area, or playroom. The owner’s suite is a private sanctuary, complete with a large walk-in closet and a luxurious bath featuring a double bowl vanity, a walk-in shower, and a separate water closet. Additional bedrooms, each with their own walk-in closets, provide plenty of space and storage for family and guests. A well-appointed hall bath serves these bedrooms, ensuring comfort for all.
A full basement offers endless possibilities for storage, recreation, or future expansion. With a 2-car garage, there is plenty of room for vehicles and additional storage. This home combines style, comfort, and practicality, creating the perfect environment for modern living.
- Square feet: 3,188
- Stories: 2
- Bedrooms: 4
- Full Baths: 2
- Half Baths: 1
- Garage: 2
- Foundation: Full Basement
- Owner’s Suite: 2nd floor
- School District: Dublin City Schools
JEROME VILLAGE – SAGEBRUSH
Welcome to the vibrant and flourishing Sagebrush neighborhood! Situated within the expansive Jerome Village, this community offers an exceptional living experience for its residents. With 50 exclusive home sites, Sagebrush provides a close-knit and intimate environment that fosters a strong sense of belonging.
One of the standout features of the neighborhood is its convenient location within walking distance of both the elementary and middle schools. This proximity ensures that families with school-age children can enjoy the convenience of a short commute, promoting a healthy work-life balance.
The allure of Sagebrush extends beyond its excellent location. The community boasts a captivating aesthetic with all-natural exteriors that seamlessly blend with the surrounding natural beauty. This commitment to preserving the environment while providing a visually appealing atmosphere sets Sagebrush apart from other neighborhoods.
As a resident of Sagebrush, you’ll benefit from a remarkable list of included features. The homes are thoughtfully designed to offer modern comforts and a high standard of living. From stylish finishes to functional layouts, every detail has been carefully considered to ensure your satisfaction and enjoyment.
But Sagebrush is just a small part of the larger picture that is Jerome Village. Sprawling across an impressive 1,700 acres, this master-planned community harmoniously combines residential, retail, and recreational spaces. With 600 acres of green space, residents can revel in the beauty of nature right at their doorstep. Whether you’re taking a leisurely stroll, enjoying a picnic, or engaging in outdoor activities, the abundance of green spaces provides endless opportunities for relaxation and connection with nature.
Adding to the community’s allure is the presence of a community center, serving as a hub for social gatherings, events, and activities. It’s a place where residents can come together, forge lasting friendships, and create a true sense of community.
For the active and adventurous, Jerome Village offers nearly 15 miles of bike paths. Whether you’re an avid cyclist or simply enjoy the invigorating experience of biking, these paths provide a safe and scenic way to explore the community and stay active.
In summary, Sagebrush in Jerome Village is a thriving community that embraces the best of modern living and harmonizes with nature. With its exclusive home sites, convenient access to schools, all-natural exteriors, and a range of amenities within Jerome Village, Sagebrush offers a truly exceptional place to call home. Come and experience the perfect blend of residential comfort, retail convenience, and recreational opportunities that define the Sagebrush neighborhood.
Amenities:
- Community Center
- Swimming Pool
- Walking Trails
- Park
- Playground
- Golf Course
Area Attractions:
- Dublin City Schools
- Muirfield Country Club
- Tartan Ridge Park
- Jerome Village Community Center
- Historic Dublin
- Columbus Zoo and Aquarium
- Dublin Irish Festival
- Ohio State University
- Memorial Tournament
Schools:
- Elementary: Abraham Depp Elementary School (on site)
- Middle: Eversole Run Middle School (on site)
- High School: Dublin Jerome High School
Property Features
- 1 Community - Jerome Village
- 2 Structural - Basement - Full
- 2 Structural - Den/Office/Study
- 2 Structural - Formal Dining Room
- 2 Structural - Garage - 2 Car
- 2 Structural - Laundry - First Floor
- 2 Structural - Loft Space
- 2 Structural - Mud Room
- 2 Structural - Owner's Suite - Walk-In Closet
- 2 Structural - Secondary Bedroom - Walk-In Closets
- 3 Exterior - Brick
- 3 Exterior - Cement Fiber Board
- 3 Exterior - Patio
- 4 Interior - Den - French Doors
- 4 Interior - Kitchen - Island
- 4 Interior - Kitchen - Quartz Countertops
- 4 Interior - Kitchen - Stainless Steel Appliances
- 4 Interior - Owner's Bath - Double Sink Vanity
- 4 Interior - Owner's Bath - Soaking Tub
- 4 Interior - Owner's Bath - Walk-In Shower
- 4 Interior - Owner's Bath - Water Closet
- 6 Amenities - Clubhouse
- 6 Amenities - Commercial Center
- 6 Amenities - Fitness Facility
- 6 Amenities - HOA
- 6 Amenities - Playground
- 6 Amenities - Swimming pool
- 6 Amenities - Walking Trails
- 7 - Plumbing - Basement Rough-In
Attachments
What's Nearby?
Park
You need to setup the Yelp Fusion API.
Go into Admin > Real Estate 7 Options > What's Nearby? > Create App
Error: Failed to fetch Yelp data or received unexpected response format.
Restaurants
You need to setup the Yelp Fusion API.
Go into Admin > Real Estate 7 Options > What's Nearby? > Create App
Error: Failed to fetch Yelp data or received unexpected response format.
Grocery
You need to setup the Yelp Fusion API.
Go into Admin > Real Estate 7 Options > What's Nearby? > Create App
Error: Failed to fetch Yelp data or received unexpected response format.
Shopping Malls
You need to setup the Yelp Fusion API.
Go into Admin > Real Estate 7 Options > What's Nearby? > Create App
Error: Failed to fetch Yelp data or received unexpected response format.



