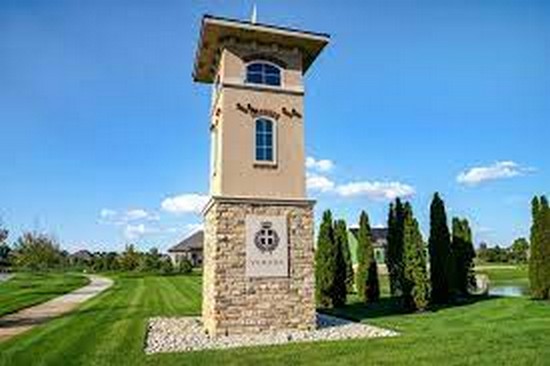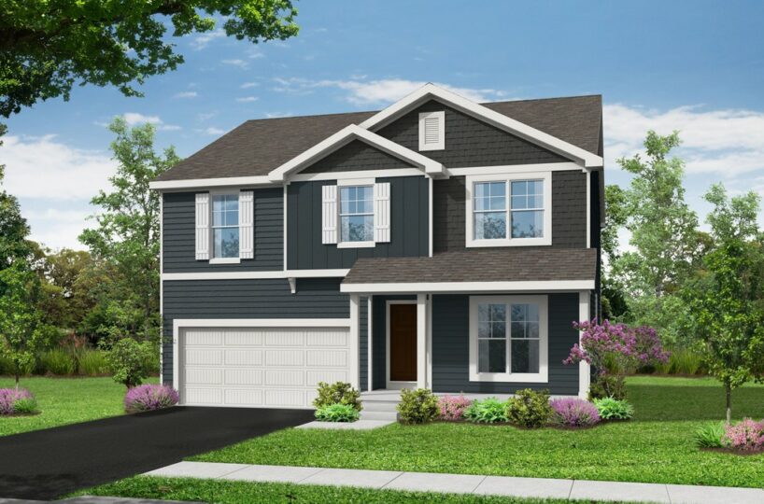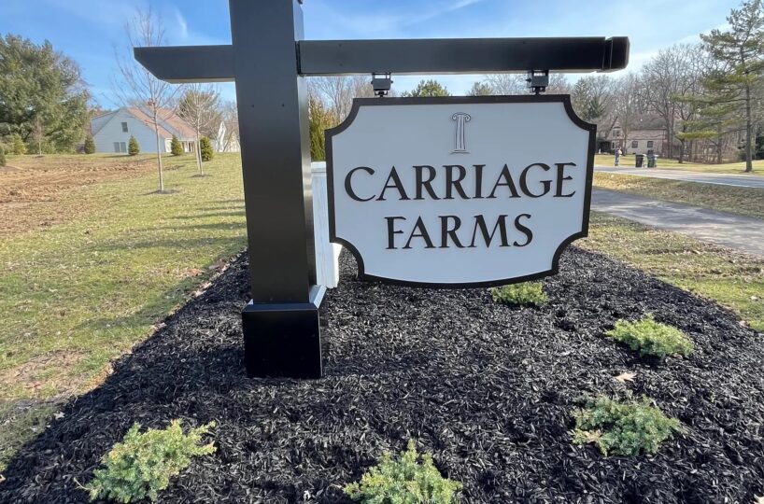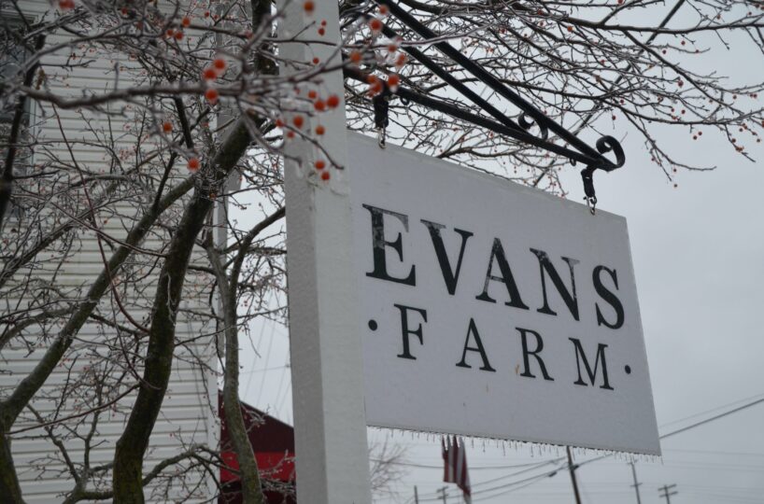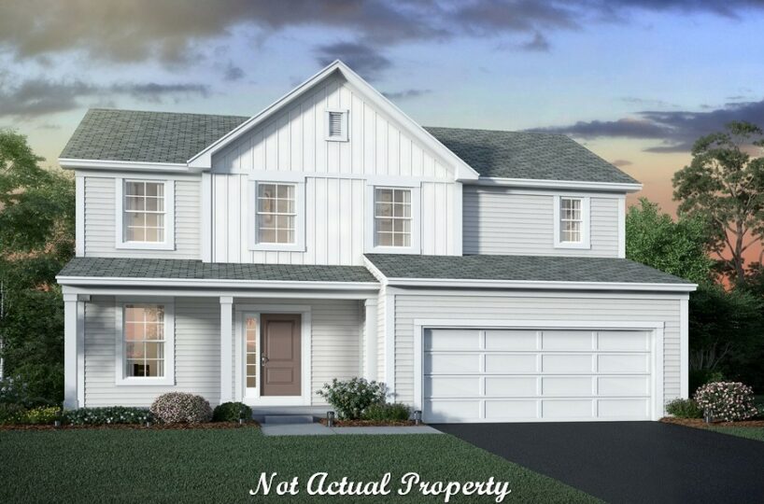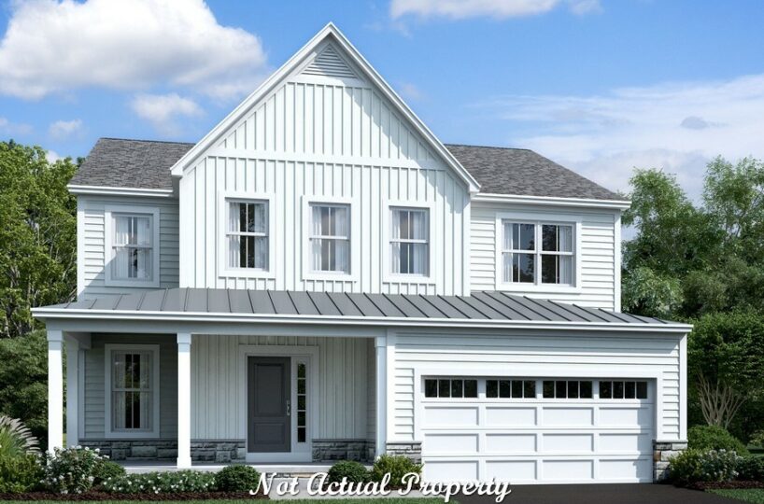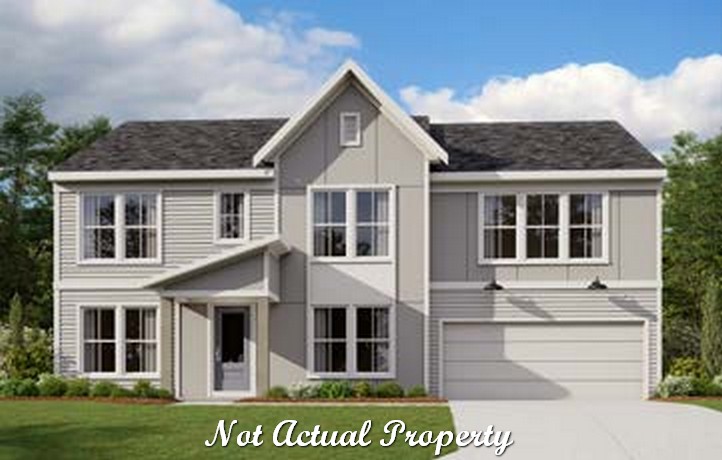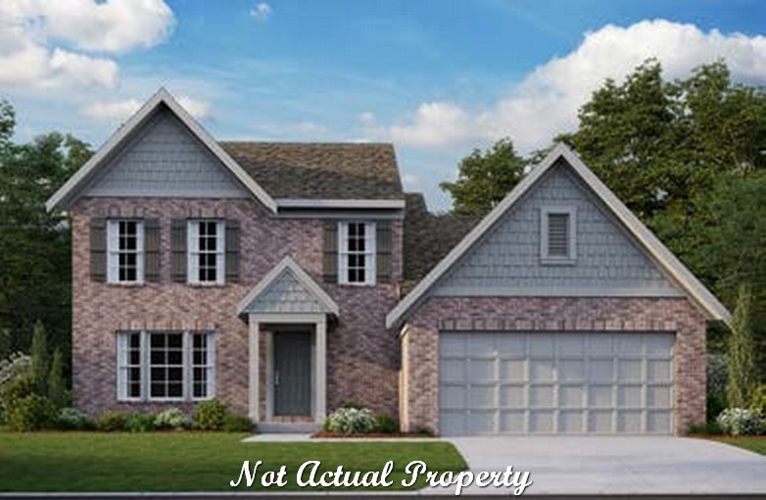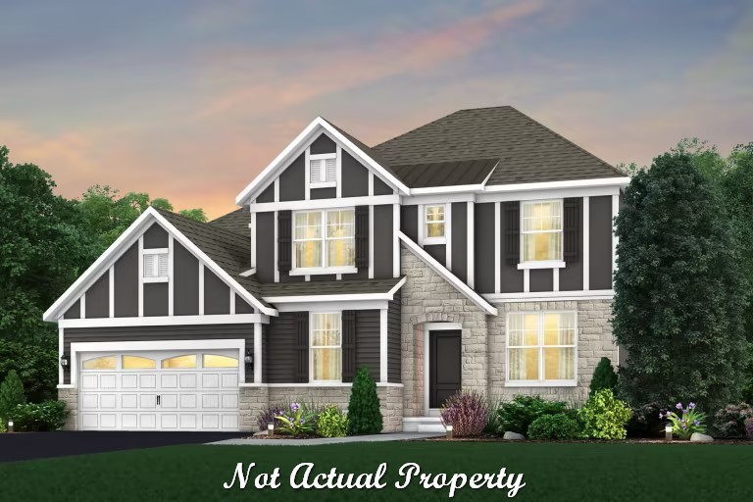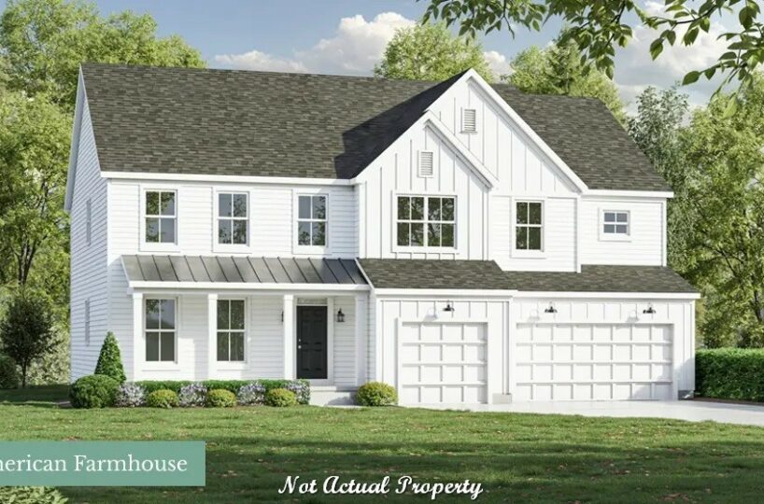This custom ranch features a 12′ boxed beam ceiling great room, a spacious kitchen w/chefs pantry, and 10′ ceilings & 8′ doors throughout the rest of the first floor. Box tray ceilings adorn the foyer, dining, and owners suite. The covered veranda has an 11′ 8” ceiling and see-thru fireplace from the great room. The owners suite features an oversized shower, free-standing tub and huge wardrobe w/door to laundry. A library w/double doors, guest suite w/private bath, and switchback stairs to a finished lower level, with family room, 3rd bedroom & bath, complete this beautiful home.
- Square feet: 3,465
- Stories: 1
- Bedroooms: 3
- Full Baths: 3
- Half Baths: 1
- Garage: 3 (Side Load)
- Foundation: Full Basement
- Owner’s Suite: 1st Floor
- School District: Olentangy Local Schools
VERONA
Care-free luxury living—Nestled between Dublin and Powell, this luxury neighborhood was featured in the 2016 BIA Parade of Homes. Enjoy estate living in a new custom home close to the Columbus Zoo and Aquarium and the award-winning Olentangy School District. Verona offers relaxed living in a convenient location with the streets of historic Powell, just minutes away from your new custom homes.
Amenities:
- Very walkable/active community with sidewalks and a bike path system throughout
- Close proximity to restaurants, golf, shopping, entertainment, and parks
Area Attractions:
- Downtown Powell
- Downtown Dublin
- Glacier Ridge Metro Park
- Muirfield Village Golf Club
- O’Shaughnessy Reservoir
- Columbus Zoo and Aquarium
- Zoombezi Bay
- Bridge Park
Schools: Olentangy Local Schools
- Elementary: Scioto Ridge Elementary School
- Middle: Liberty Middle School
- High: Olentangy Liberty High School
Property Features
- 1 Community - Verona
- 2 Structural - 1 story
- 2 Structural - Basement - Bedroom
- 2 Structural - Basement - Egress Window
- 2 Structural - Basement - Full
- 2 Structural - Basement - Full Bath
- 2 Structural - Basement - Rec Room
- 2 Structural - Ceiling - First Floor 10 Foot
- 2 Structural - Dining Room - Tray Ceiling
- 2 Structural - Flex Room
- 2 Structural - Foyer - Tray Ceiling
- 2 Structural - Garage - 3 car
- 2 Structural - Great Room 12 Foot Ceiling
- 2 Structural - Kitchen - Chef's Pantry
- 2 Structural - Owner's Bedroom Tray Ceiling
- 2 Structural - Owner's Suite - 1st Floor
- 2 Structural - Secondary Bedroom - Walk-In Closets
- 3 Exterior - Back Porch/Veranda/Patio - Covered
- 4 Interior - Basement - Finished
- 4 Interior - Fireplace
- 4 Interior - Great Room - Beam Ceiling
- 4 Interior - Kitchen - Island
- 4 Interior - Owner's Bath - Freestanding Tub
- 4 Interior - Owner's Bath - Oversize Shower
What's Nearby?
Park
You need to setup the Yelp Fusion API.
Go into Admin > Real Estate 7 Options > What's Nearby? > Create App
Error: Failed to fetch Yelp data or received unexpected response format.
Restaurants
Error: Failed to fetch Yelp data or received unexpected response format.
Grocery
You need to setup the Yelp Fusion API.
Go into Admin > Real Estate 7 Options > What's Nearby? > Create App
Error: Failed to fetch Yelp data or received unexpected response format.
Shopping Malls
Error: Failed to fetch Yelp data or received unexpected response format.


