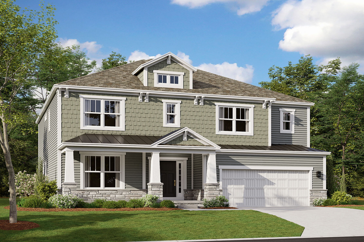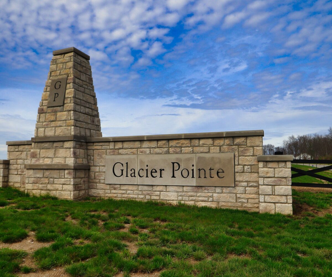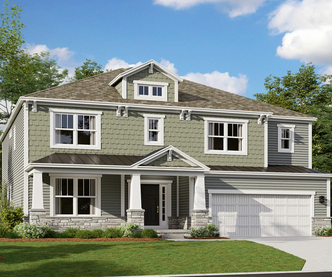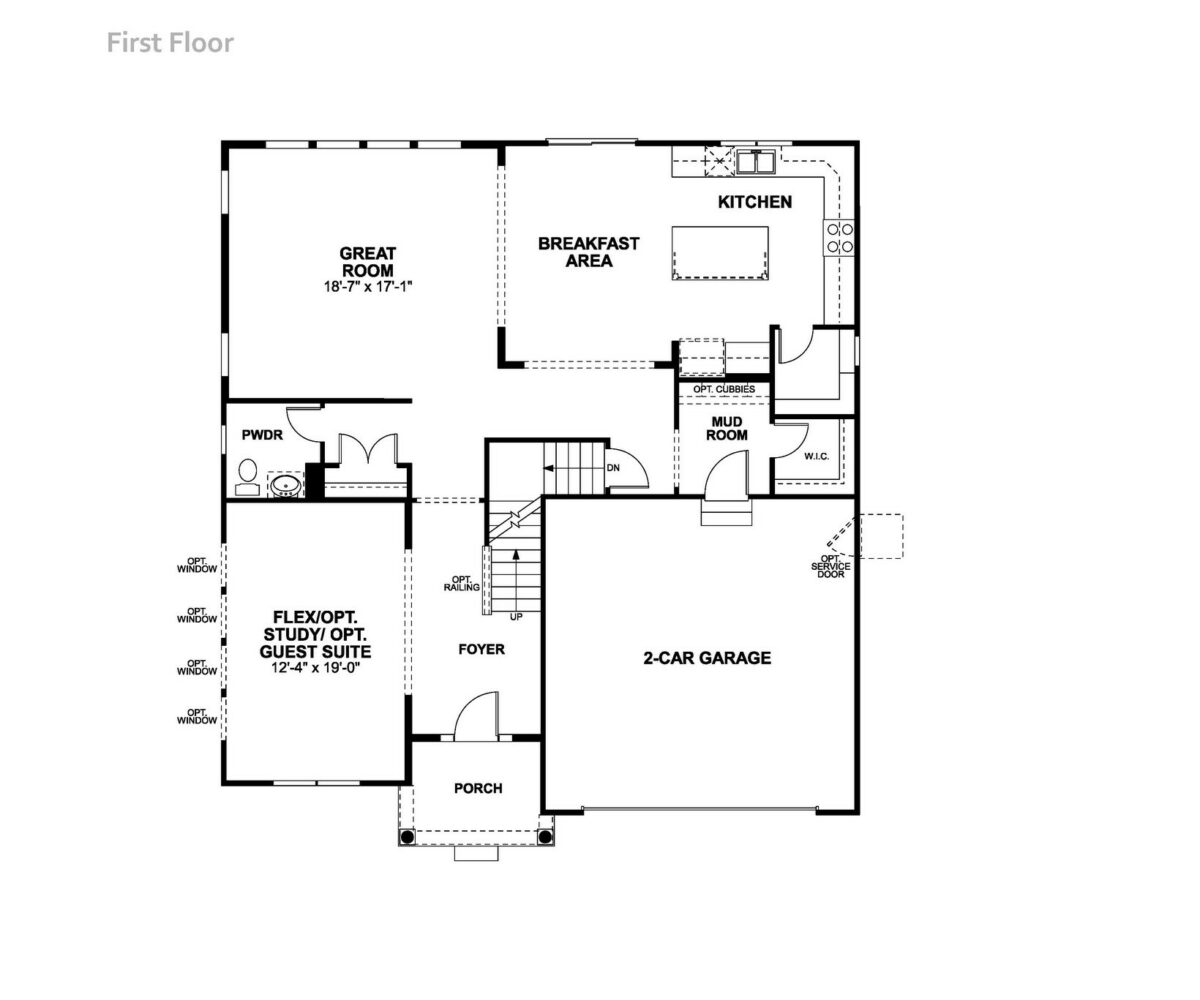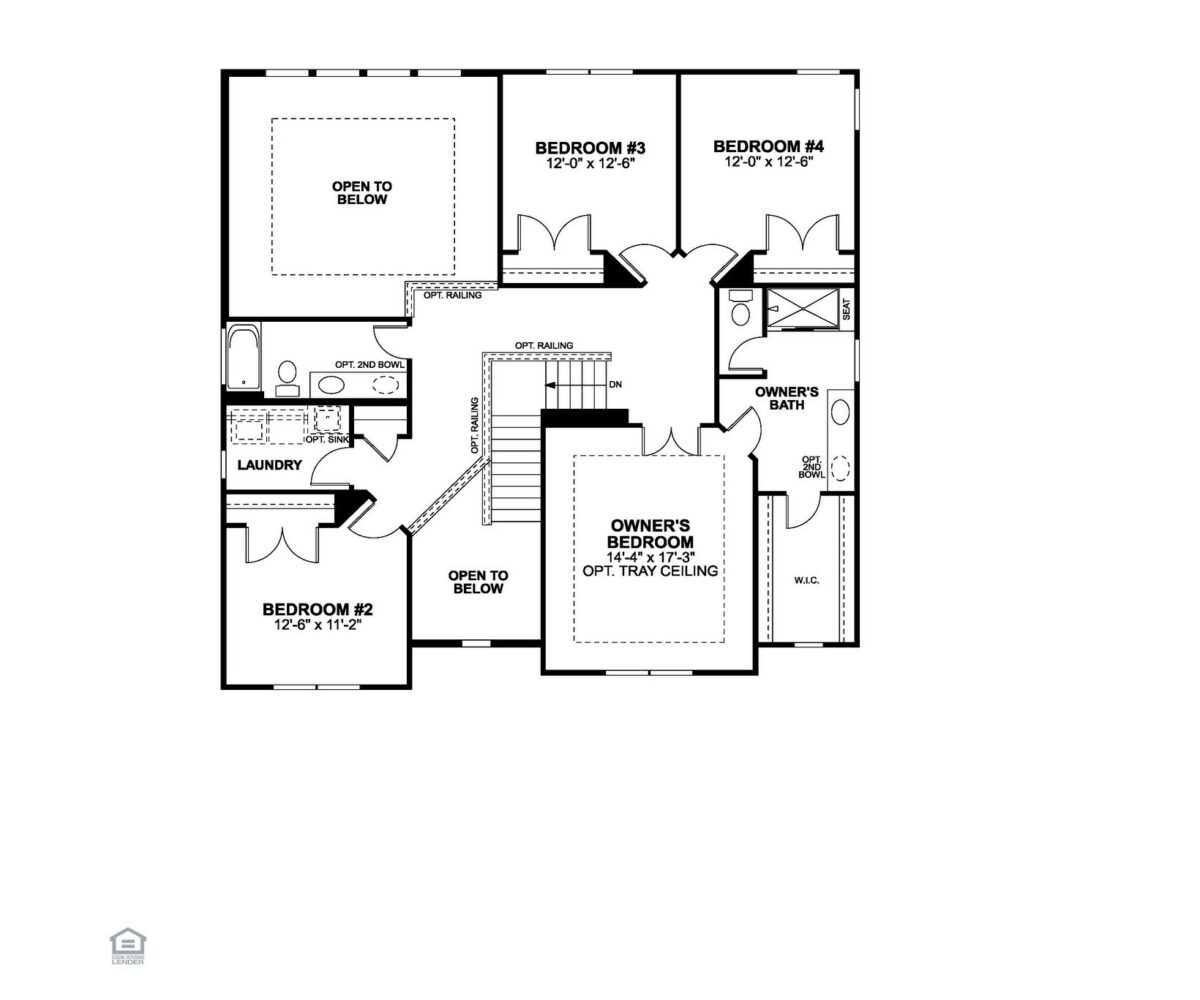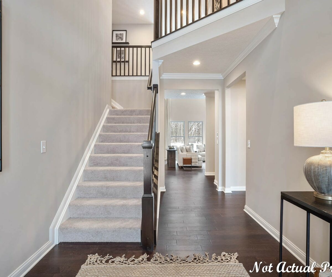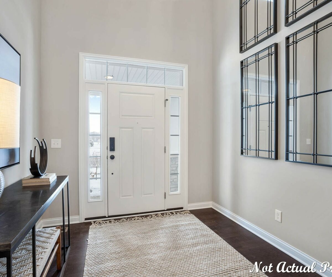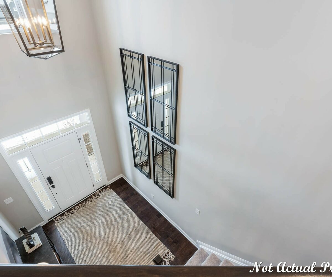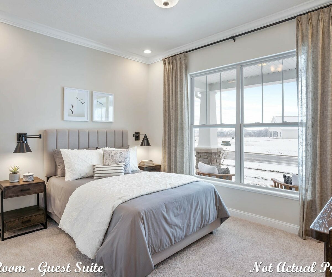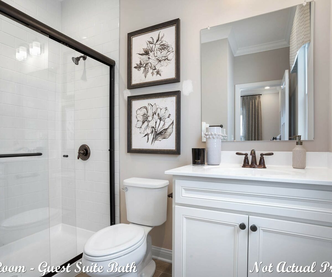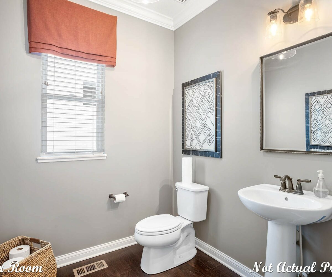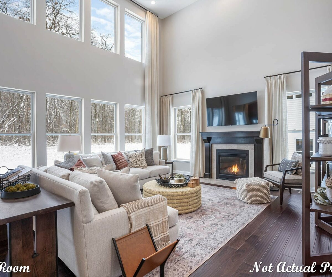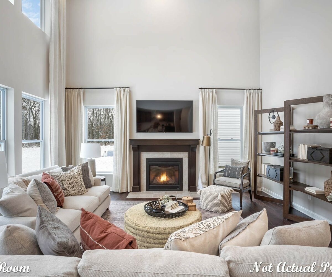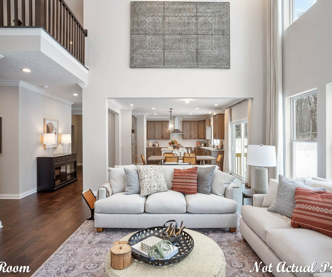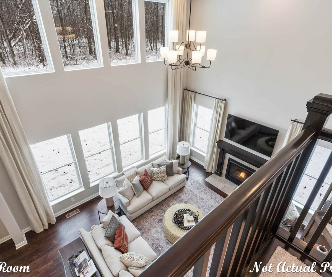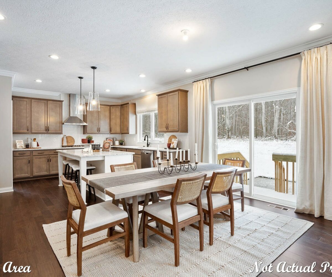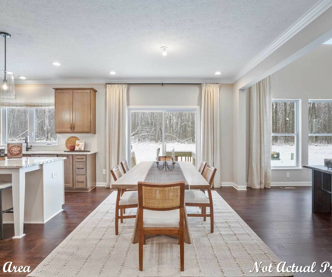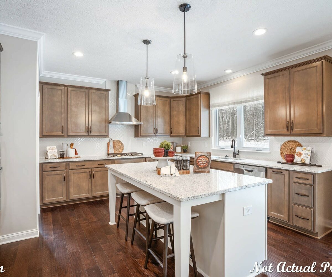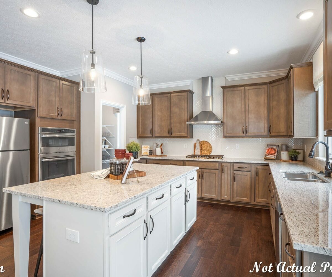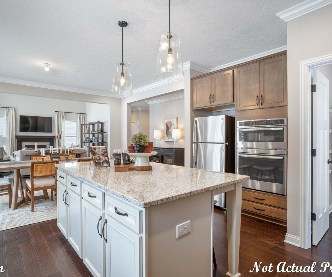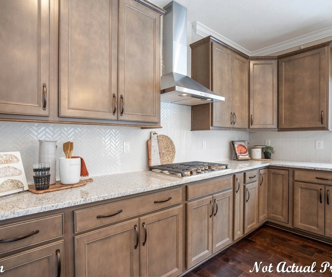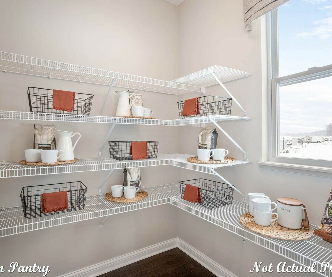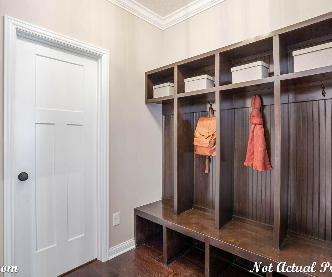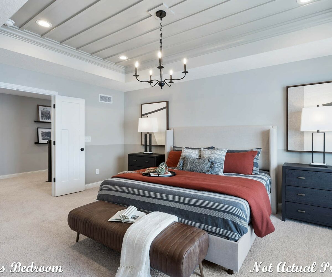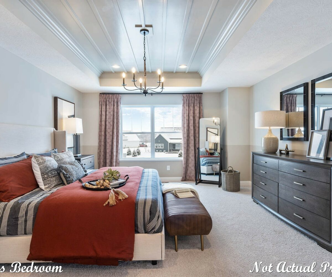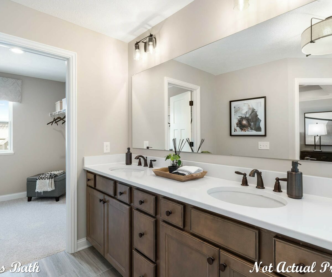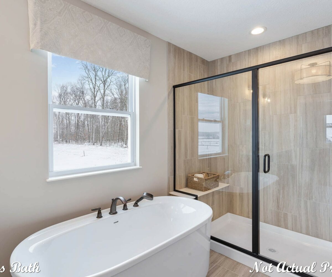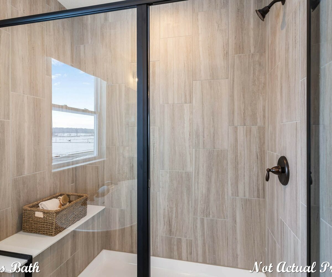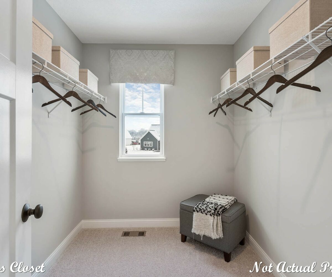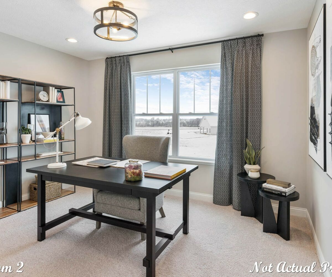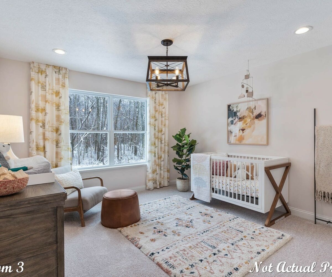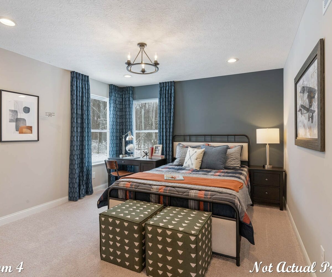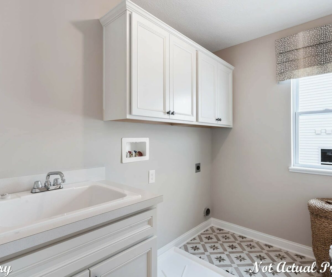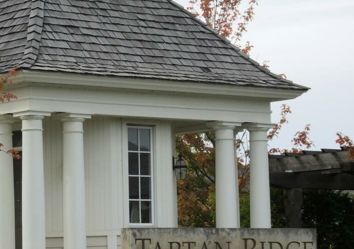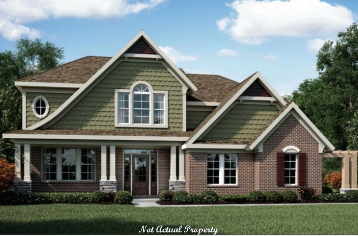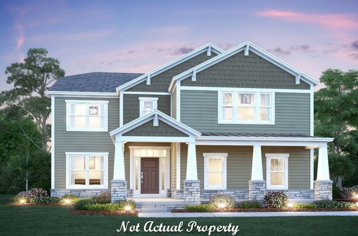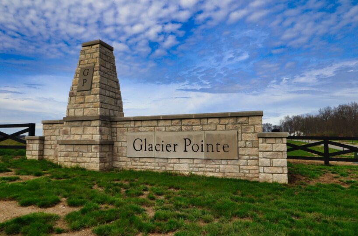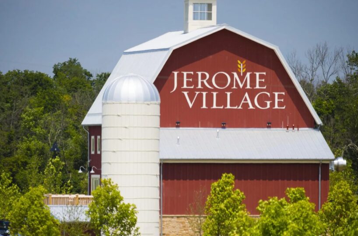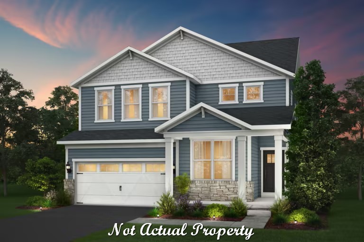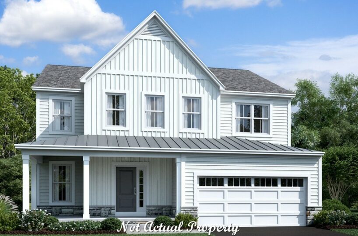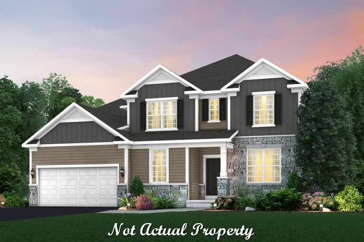This home comes with 4 bedrooms and a 2-story great room. The foyer has a ceiling soaring to the second floor. Off to the side is a flex space.The garage entry is tucked away from guests. The mud room comes with a walk-in closet. In the main living space, notice the jaw dropping 2-story great room, with a tray ceiling and windows. The dining space sits between the great room and kitchen. The kitchen is a U-shaped layout with a large eat-in island in the center. This kitchen offers plenty of storage from 42-inch cabinets and the walk-in pantry in the corner. Step out the sliding glass door to the backyard. Go upstairs to see views of the outside through the 2-story windows in the great room. Two secondary bedrooms and a hall bathroom surround this view. Past the hall bathroom is the second-floor laundry room. Beyond this is the third secondary bedroom with an option to have a full bathroom added. On the opposite end of this floor is the owner’s suite. Step through to the en-suite to find a private water closet, a long shower with a seat, and a bright walk-in closet. This home also has a partial unfinished basement.
- Square feet: 2,878
- Bedrooms: 5
- Full baths: 3
- Half baths: 1
- Garage: 3 (Front Load)
- Foundation: Full Basement
- Owner’s Suite: 2nd floor
- School District: Dublin City Schools
GLACIER POINTE
Welcome home to Glacier Pointe, a vibrant and peaceful community nestled near Dublin, Ohio. Located in the highly acclaimed Dublin City School District, Glacier Pointe offers a serene setting while providing easy access to amenities and the bustling city life.
As a resident of Glacier Pointe, you’ll enjoy the convenience of nearby freeways, Historic Downtown Dublin, Bridge Park Development, local employers, charming parks, and exciting activities. Whether you’re sipping a warm cup of coffee in your morning room overlooking a picturesque wooded reserve or taking a leisurely stroll along one of the community’s scenic walking paths with your family, Glacier Pointe offers a tranquil escape from the hustle and bustle of everyday life.
Immerse yourself in the natural beauty of Glacier Pointe, spanning over 100 acres of pristine reserves adorned with majestic trees, open spaces, meandering walking trails, babbling streams, and tranquil ponds. Choose your ideal homesite backing onto a charming tree line, nestled amidst a wooded reserve, or boasting panoramic views of the community’s expansive open spaces. With Glacier Pointe adjacent to Glacier Ridge Metro Park, you’ll be captivated by the breathtaking vistas that surround you.
Glacier Pointe not only offers the tranquility of Plain City but also the allure of Dublin’s attractions. Students residing in Glacier Pointe will have the privilege of attending the highly rated schools within the Dublin City School District, including Glacier Ridge Elementary, Eversole Run Middle, and Dublin Jerome High School.
If you relish spending time in the great outdoors, Glacier Pointe is a haven for you. With easy access to Dublin’s 61 area parks, you can explore over 100 miles of scenic walking and bike paths, vast acres of open spaces, sports fields, playgrounds, nature preserves, ponds, and wetlands. From cheering on soccer games at Avery Park to letting your four-legged companions run free at Darree Fields, there’s something for everyone in the family. Additionally, Sports Ohio offers exciting family-friendly activities such as miniature golf, go-karts, and batting cages.
For a delightful evening out, embrace the vibrant energy of Dublin’s new Bridge Park development. Treat yourself to a delicious meal at Cap City Diner before heading to PINS Mechanical Company for a unique game of duckpin bowling and bocce. Alternatively, you can cross the pedestrian bridge over the scenic Scioto River into Historic Downtown Dublin and indulge in a charming evening at The Avenue or Tucci’s.
Commuting from Glacier Pointe is a breeze with its proximity to St. Rt. 33/161 and I-270. Whether you work in Dublin or the surrounding areas, these new homes provide an effortless commute. Minutes away from prominent employers such as Cardinal Health and OhioHealth Hospital in Dublin, Glacier Pointe is ideally situated for those employed at the Honda Auto Plant and Scotts Miracle-Gro Headquarters in Marysville.
Discover the perfect balance of tranquility and convenience at Glacier Pointe, where the allure of Plain City harmonizes with the vibrant attractions of Dublin. Come home to a community that offers a peaceful sanctuary while keeping you connected to the heart of it all.
Amenities:
- Park
- Pond
- Walking Trails
- Scenic Views
Area Attractions:
- Columbus Zoo and Aquarium
- Zoombezi Bay
- Glacier Ridge Metro Park
- Tartan Ridge Park
- Sports Ohio
- OhioHealth Dublin Methodist Hospital
- The Golf Club of Dublin
- Safari Golf Course
- Muirfield Golf and Country Club
- Avery Park
- Darree Fields
- Bridge Park
Schools:
- Elementary: Glacier Ridge Elementary
- Middle: Eversole Run Middle
- High School: Dublin Jerome High School
Property Features
- 1 Community - Glacier Pointe
- 2 Structural - Basement - Full
- 2 Structural - Ceiling - First Floor 9 Foot
- 2 Structural - Flex Room
- 2 Structural - Foyer - 2 Story
- 2 Structural - Garage - 3 car
- 2 Structural - Great Room - 2 Story
- 2 Structural - Kitchen - Walk-in Pantry
- 2 Structural - Laundry - Second Floor
- 2 Structural - Mud Room
Attachments
What's Nearby?
Park
- Indian Run Falls (5.78 mi)48 reviews
- Glacier Ridge Metro Park (0.81 mi)5 reviews
- Glacier Ridge Metro Park (1.28 mi)36 reviews
Restaurants
- Shawnee Station Taproom (4.13 mi)4 reviews
- Kitchen Social (6.07 mi)312 reviews
- The Grainery (4.32 mi)75 reviews
Grocery
- Dings 'N Dents Grocery Outlet (4.7 mi)5 reviews
- Giant Eagle Market District (4.32 mi)30 reviews
- Yutzy's Farm Market (6.26 mi)44 reviews
Shopping Malls
- The Mall at Tuttle Crossing (6.78 mi)89 reviews
- North Market Bridge Park (6.15 mi)47 reviews
- Buckle (6.77 mi)7 reviews


