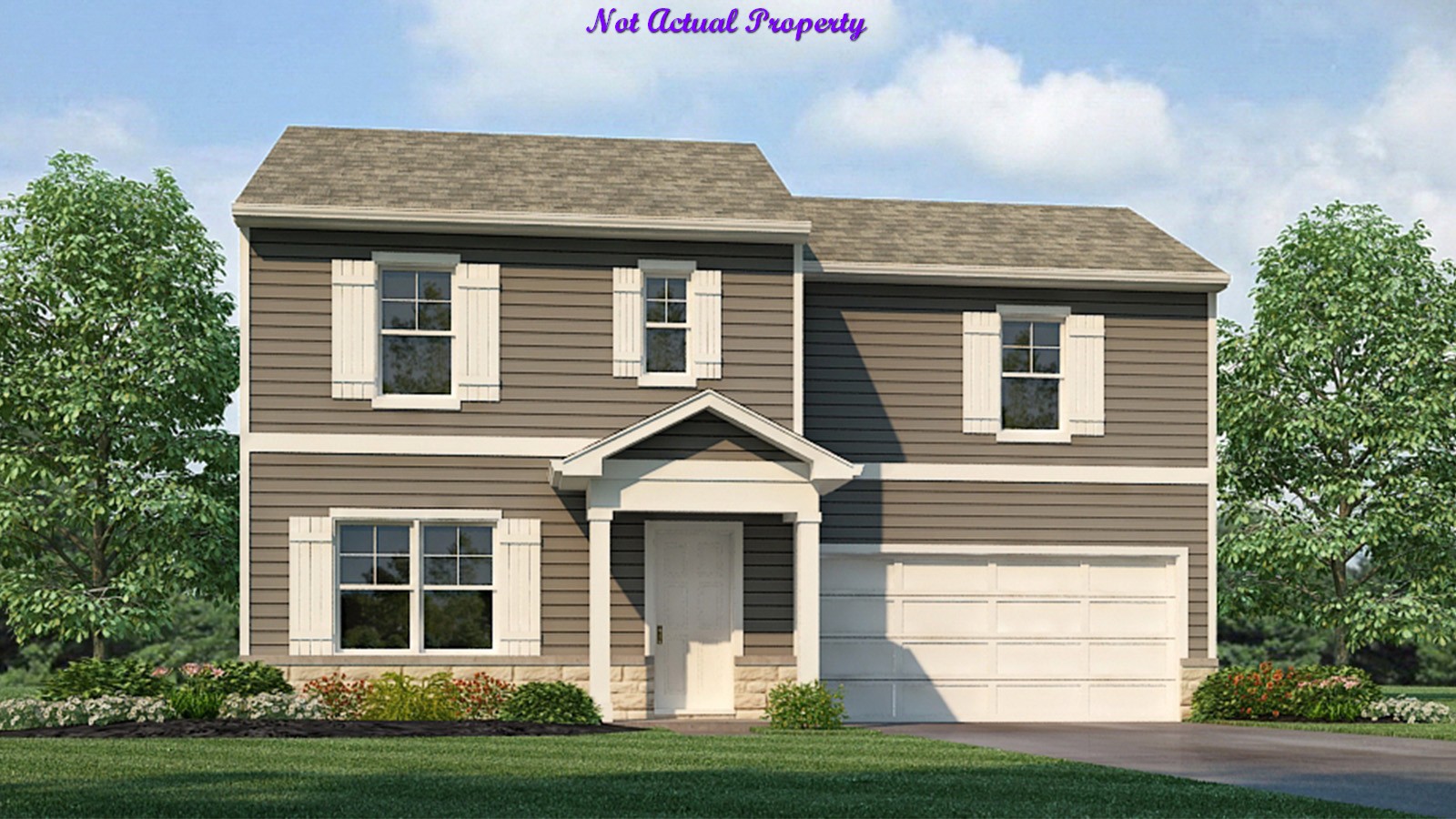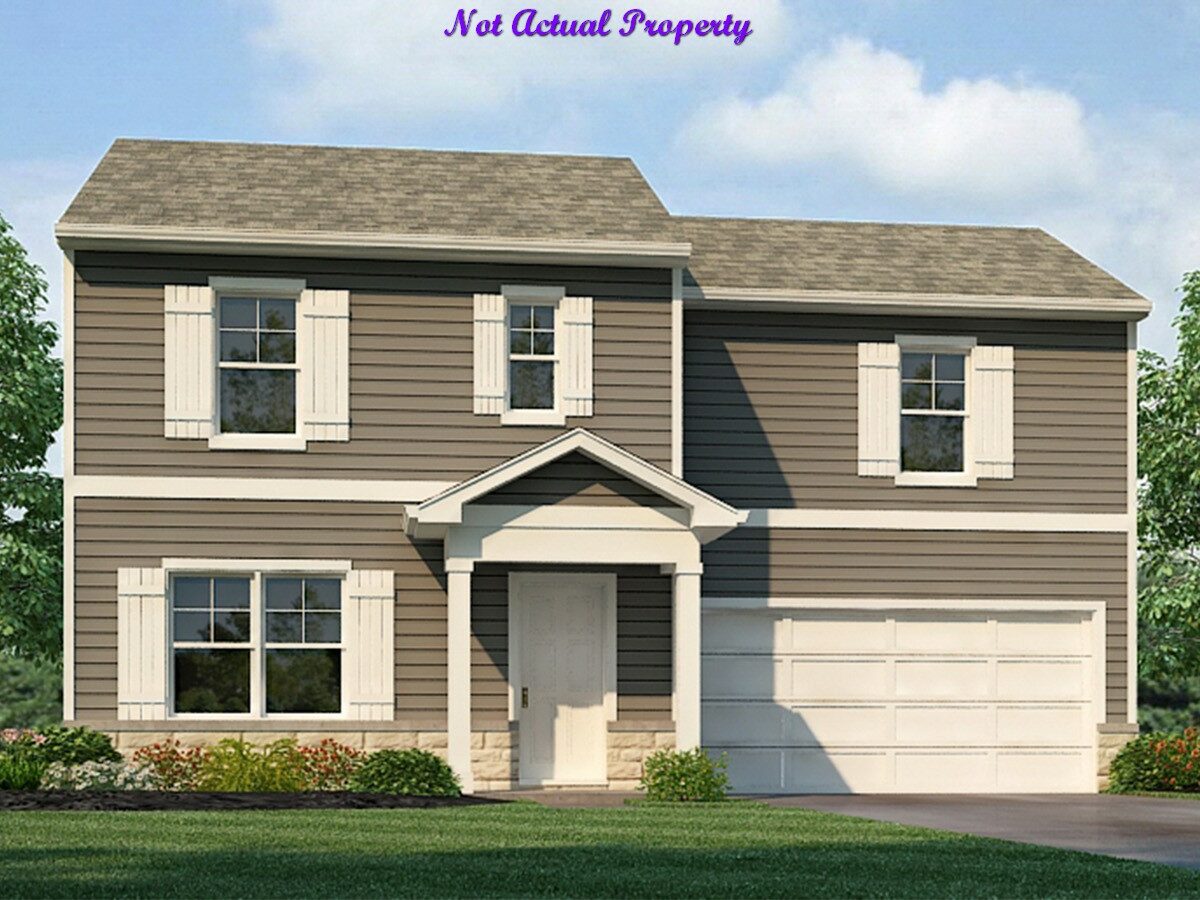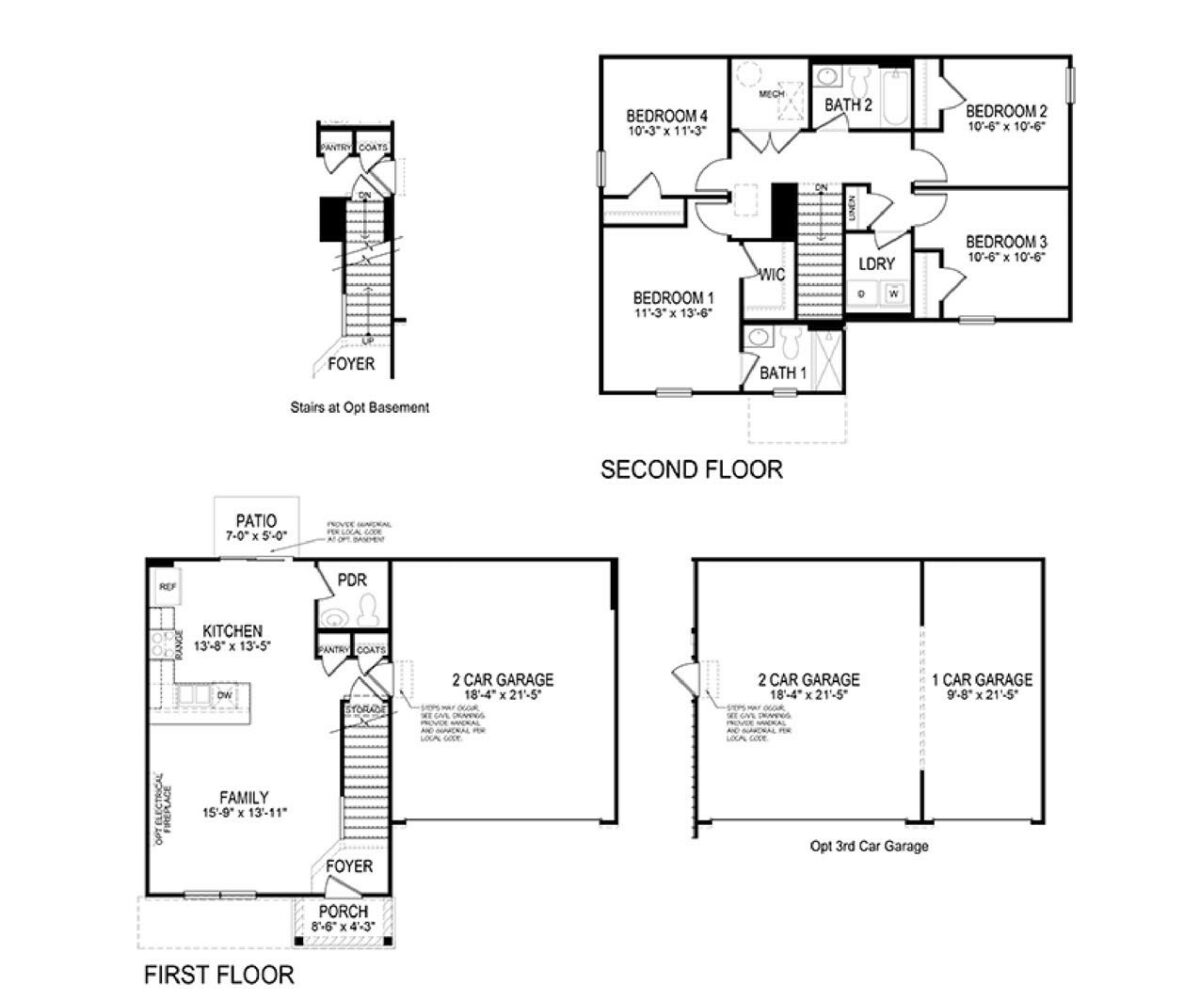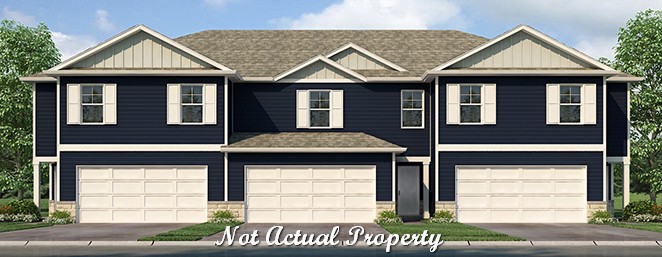Welcome to your dream home, a stunning 2-story masterpiece boasting 1,510 square feet of luxurious living space. With 4 bedrooms, 2.5 bathrooms, and a host of modern features, this residence is designed for both comfort and style.
As you step through the front door, you’re greeted by an open floor plan that seamlessly connects the main living spaces. The great room, adorned with expansive windows, bathes the area in natural light and provides panoramic views of the surroundings. This creates an inviting atmosphere for family gatherings or entertaining friends.
The heart of this home is the well-appointed kitchen, featuring a pantry for ample storage and convenience. Whether you’re a culinary enthusiast or just enjoy cooking for loved ones, this kitchen is designed to cater to your needs. The open layout allows for easy interaction with guests in the great room or family members at the dining table.
On the second floor, you’ll discover a thoughtfully arranged space for relaxation and convenience. The owner’s suite is a true retreat, complete with a spacious walk-in closet and a private bath. The bath features a walk-in shower, providing a spa-like experience right at home.
Additionally, the second floor hosts three more bedrooms, ensuring plenty of room for a growing family or accommodating guests. A well-appointed hall bath serves these bedrooms, providing both functionality and style.
Step outside onto the charming patio, where you can enjoy your morning coffee or host evening barbecues. The optional basement adds versatility to this home, providing additional space for recreation, a home gym, or a cozy family room.
Convenience is key with a second-floor laundry room, saving you time and effort. The 2-car garage provides secure parking and additional storage space for your belongings.
This home is not just a dwelling; it’s a haven where memories are made, laughter echoes through the rooms, and the warmth of family and friends is ever-present. Experience the perfect blend of comfort and sophistication in this meticulously crafted residence.
- Square feet: 1,510
- Stories: 2
- Bedrooms: 4
- Full Baths: 2
- Half Baths: 1
- Garage: 2 (Front Load)
- Foundation: Slab
- Owner’s Suite: 2nd Floor
- School District: Licking Heights Local Schools
MAPLEWOOD NORTH
Amenities:
- HOA
Schools: Licking Heights Local Schools
- Licking Heights South School Public | K-4 – 1.5 mi.
- Licking Heights Central Intermediate School Public | 5-6 – 1.7 mi.
- Licking Heights Central Middle School Public | 6-8 – 1.6 mi.
- Licking Heights High School Public | 9-12 – 4.1 mi.
Property Features
- 1 Community - Maplewood North
- 2 Structural - Garage - 2 Car
- 2 Structural - Laundry - Second Floor
- 2 Structural - Owner's Suite - Walk-In Closet
- 3 Exterior - Patio
- 4 Interior - Owner's Bath - Walk-In Shower
- 6 Amenities - HOA
Attachments
What's Nearby?
Park
You need to setup the Yelp Fusion API.
Go into Admin > Real Estate 7 Options > What's Nearby? > Create App
Error: Failed to fetch Yelp data or received unexpected response format.
Restaurants
You need to setup the Yelp Fusion API.
Go into Admin > Real Estate 7 Options > What's Nearby? > Create App
Error: Failed to fetch Yelp data or received unexpected response format.
Grocery
You need to setup the Yelp Fusion API.
Go into Admin > Real Estate 7 Options > What's Nearby? > Create App
Error: Failed to fetch Yelp data or received unexpected response format.
Shopping Malls
You need to setup the Yelp Fusion API.
Go into Admin > Real Estate 7 Options > What's Nearby? > Create App
Error: Failed to fetch Yelp data or received unexpected response format.






