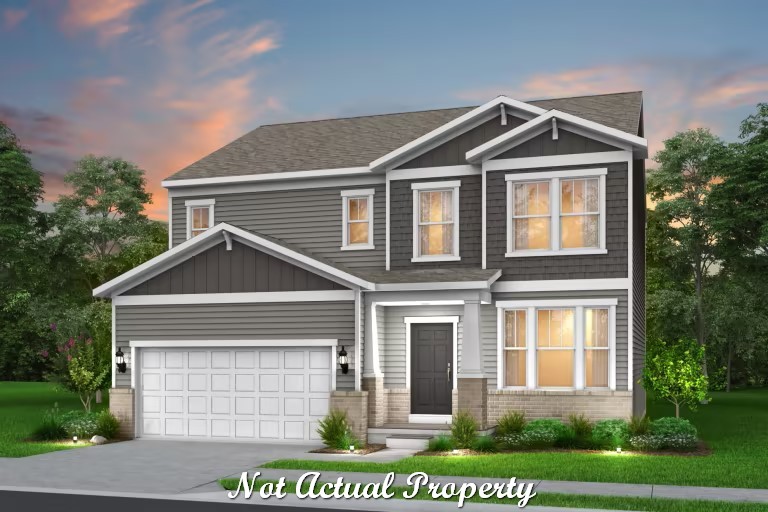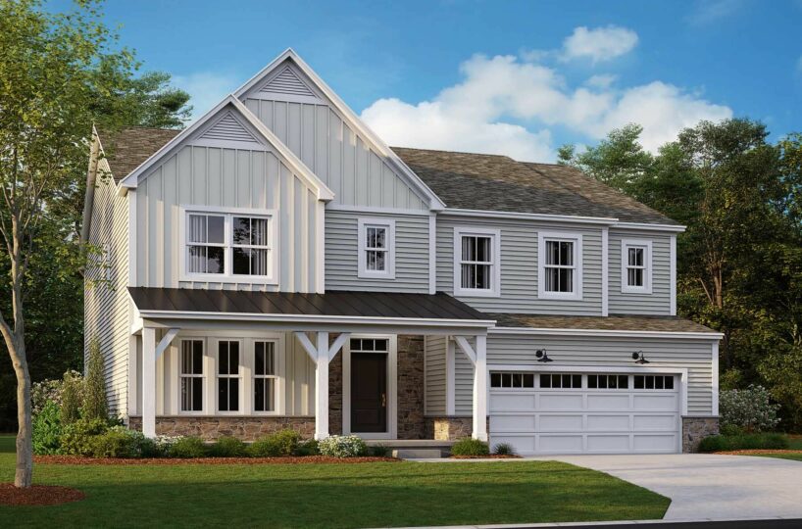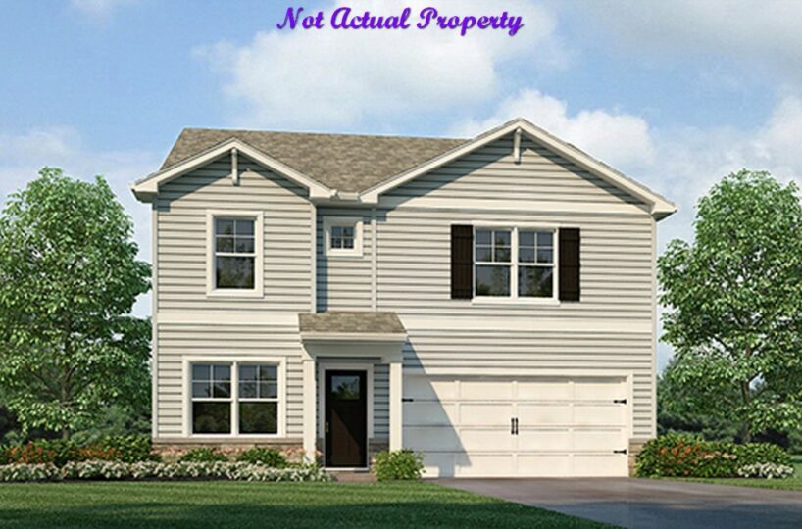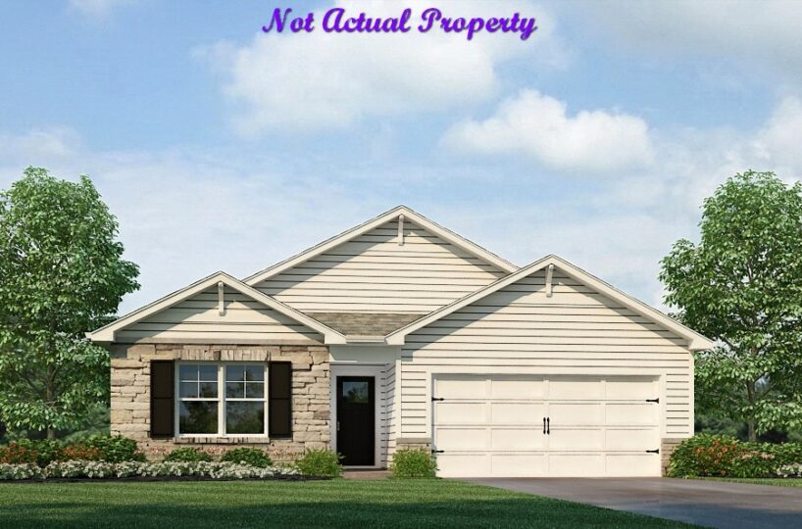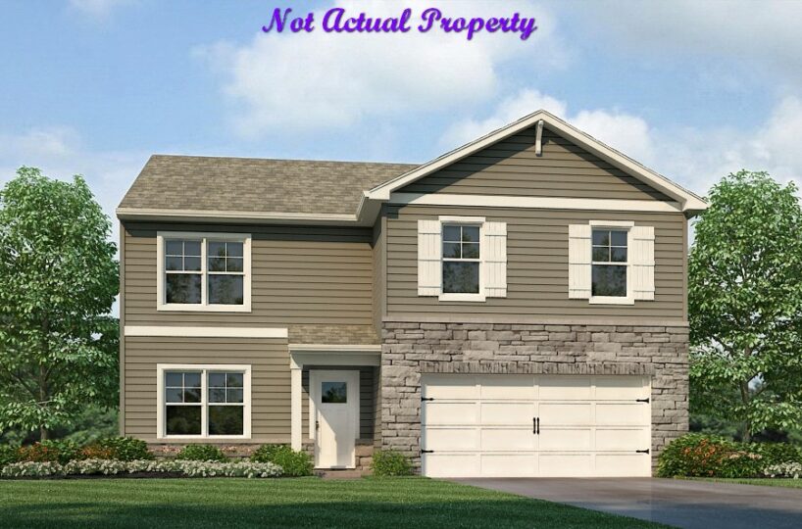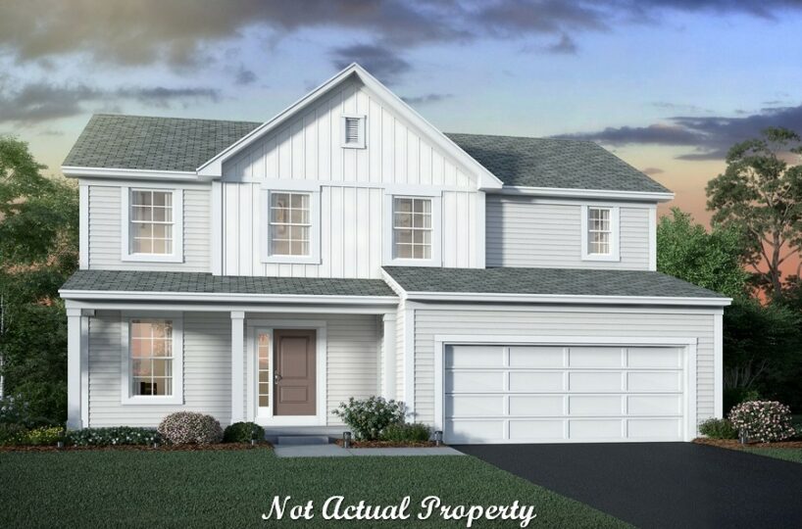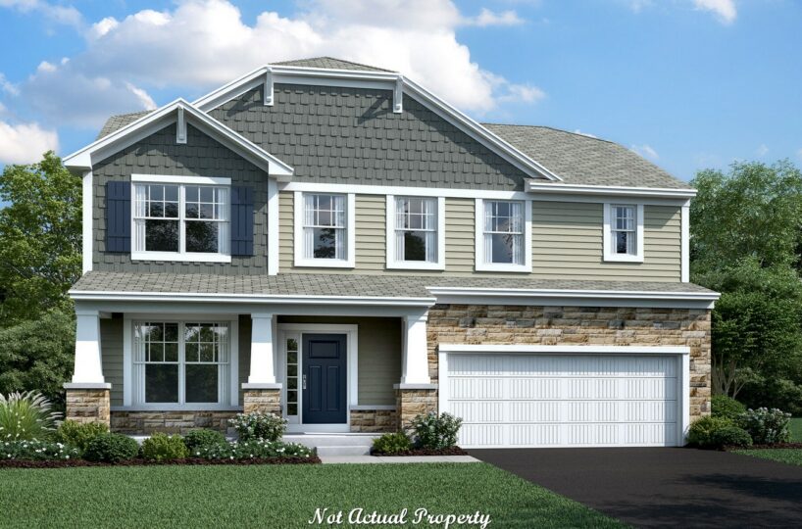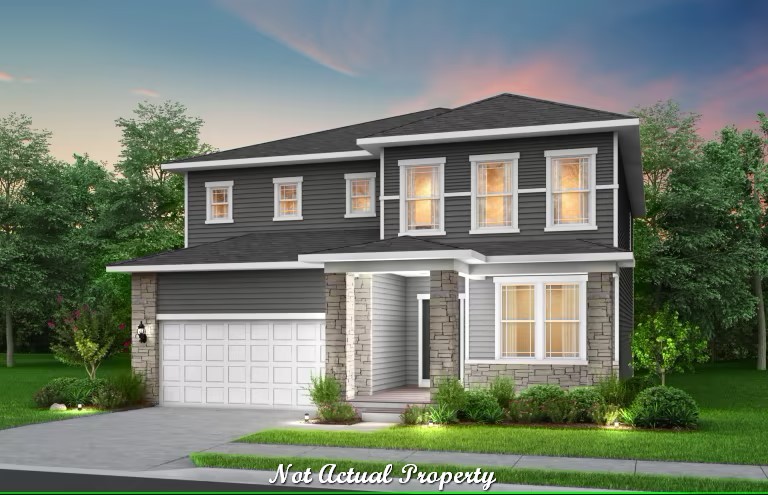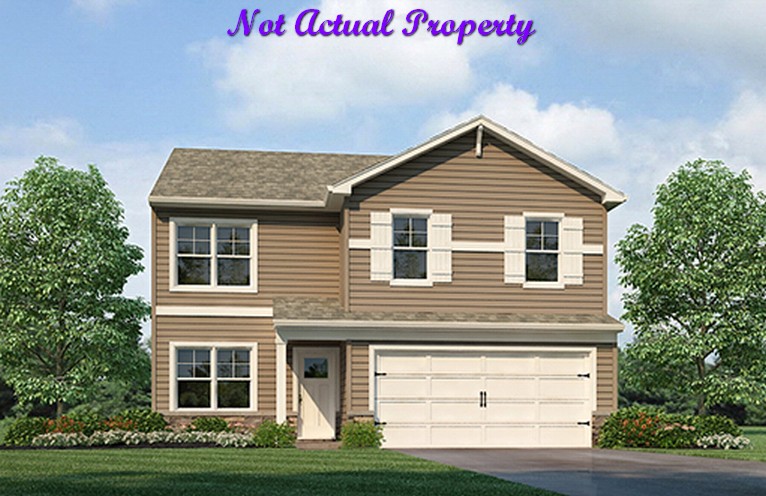This stunning 2-story home boasts over 2,605 square feet of living space and offers a flexible layout with 3-5 bedrooms and 2.5-4.5 bathrooms. As you approach the property, you’ll be greeted by a covered front porch, perfect for enjoying your morning coffee or evening cocktails.
Once inside, you’ll be impressed by the open concept design with 9′ ceilings on the first floor and a flex room that can be used as a home office, playroom, or additional bedroom. The heart of the home is the spacious kitchen, complete with an island and walk-in pantry. The convenient mudroom provides ample storage and is perfect for keeping the mess at bay.
Heading up to the second floor, you’ll find a cozy loft area, perfect for a reading nook or additional living space. The second floor laundry room makes it easy to keep up with the household chores. The luxurious owner’s suite features a sitting area, walk-in closet, double sink vanity, walk-in shower, and water closet for ultimate privacy. The additional bedrooms offer ample storage with walk-in closets, and the hall bath provides additional convenience.
For even more living space, the full basement is ready for your finishing touches. With a 2-3 car garage, you’ll have plenty of room for vehicles and additional storage. This beautiful home is perfect for those who desire spacious living with modern amenities and style.
- Square feet: 2,628
- Stories: 2
- Bedrooms: 3
- Full Baths: 2
- Half Baths: 1
- Garage: 2 (Front Load)
- Foundation: Full Basement – walk-out
- Owner’s Suite: 2nd Floor
- School District: Jonathan Alder Local Schools
PIONEER CROSSING DETAILS:
Amenities:
- 50% open green space
- Sidewalks and street trees throughout community
- Community ponds
- Lampposts on every homesite
- High-speed Internet and TV is included in the HOA fees
Area Attractions:
- Close to shopping and restaurants
- Glacier Ridge Metro Park
- Columbus Zoo & Aquarium
- Zoombezi Bay
- 4 nearby golf courses
Schools:
- Elementary: Plain City Elementary School
- Middle: Canaan Middle School
- High: Jonathan Alder High School
Property Features
- 1 Community - Pioneer Crossing
- 2 Structural - Basement - Full
- 2 Structural - Ceiling - First Floor 9 Foot
- 2 Structural - Garage - 2 Car
- 2 Structural - Kitchen - Walk-in Pantry
- 2 Structural - Laundry - Second Floor
- 2 Structural - Loft Space
- 2 Structural - Mud Room
- 2 Structural - Owner's Suite - Walk-In Closet
- 2 Structural - Secondary Bedroom - Walk-In Closets
- 3 Exterior - Brick
- 3 Exterior - Vinyl Siding
- 3 Exterior - Wood Siding
- 4 Interior - Kitchen - Island
- 4 Interior - Owner's Bath - Double Sink Vanity
- 4 Interior - Owner's Bath - Walk-In Shower
- 4 Interior - Owner's Bath - Water Closet
- 6 Amenities - HOA
Attachments
What's Nearby?
Park
- Jerome Township Soldier's Monument (0.46 mi)1 reviews
- Heather Glen Park (6.51 mi)1 reviews
- Glacier Ridge Metro Park (2.96 mi)36 reviews
Restaurants
- The Red Hen Cafe & Bakery (3.35 mi)41 reviews
- The Grainery (3.24 mi)75 reviews
- Der Dutchman (3.69 mi)302 reviews
Grocery
- Dings 'N Dents Grocery Outlet (3.49 mi)5 reviews
- Yutzy's Farm Market (5.08 mi)44 reviews
- Village Mart (0.62 mi)1 reviews
Shopping Malls
- The Mall at Tuttle Crossing (7.89 mi)89 reviews
- Polaris Fashion Place (13.68 mi)124 reviews
- Easton Town Center (18.52 mi)293 reviews


