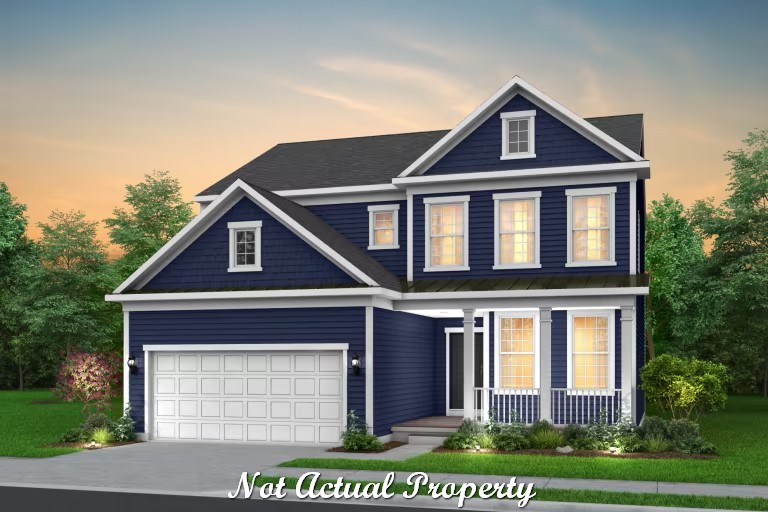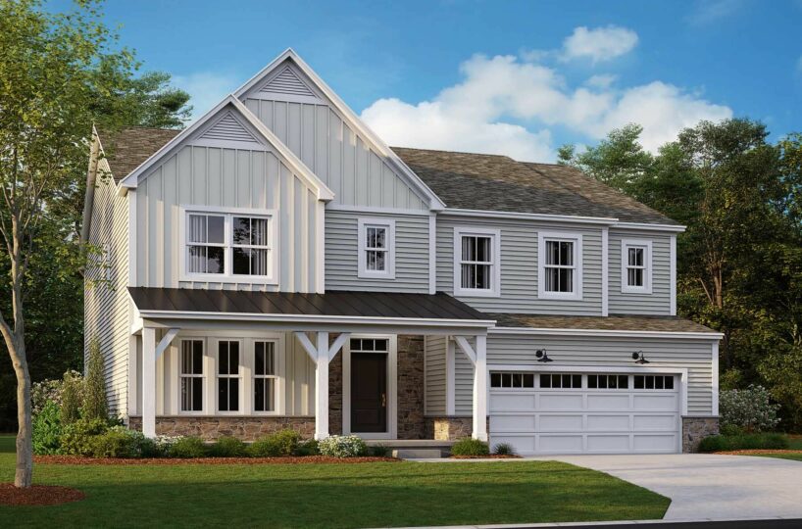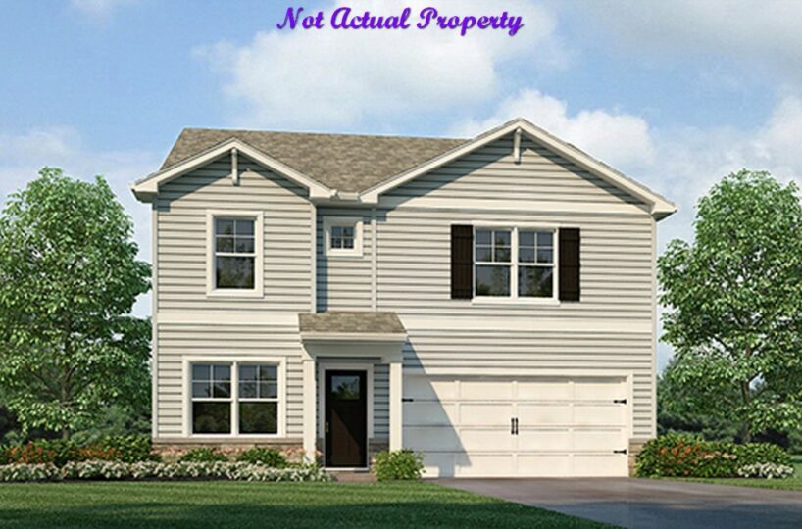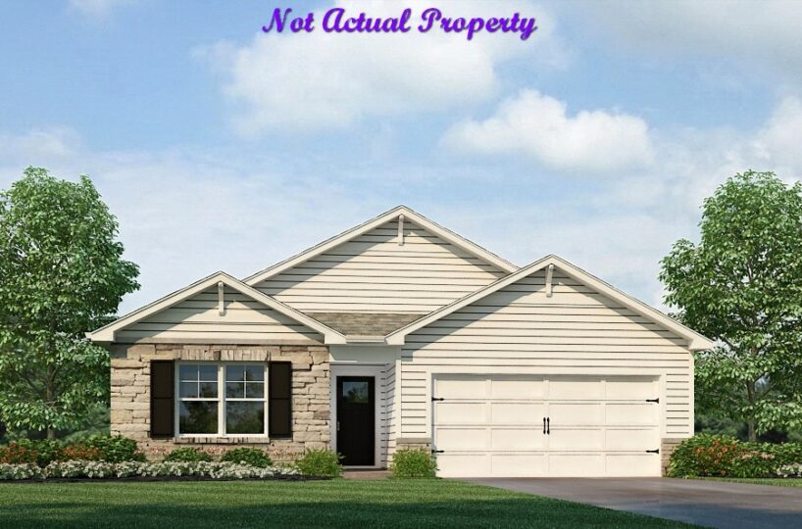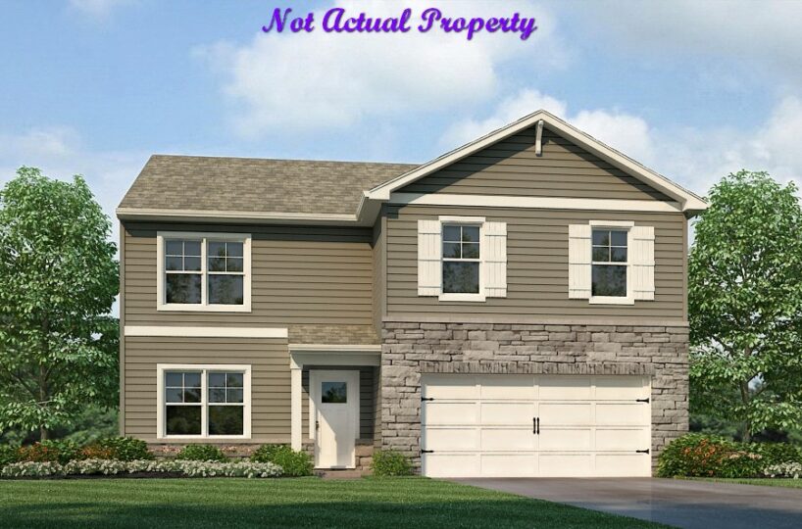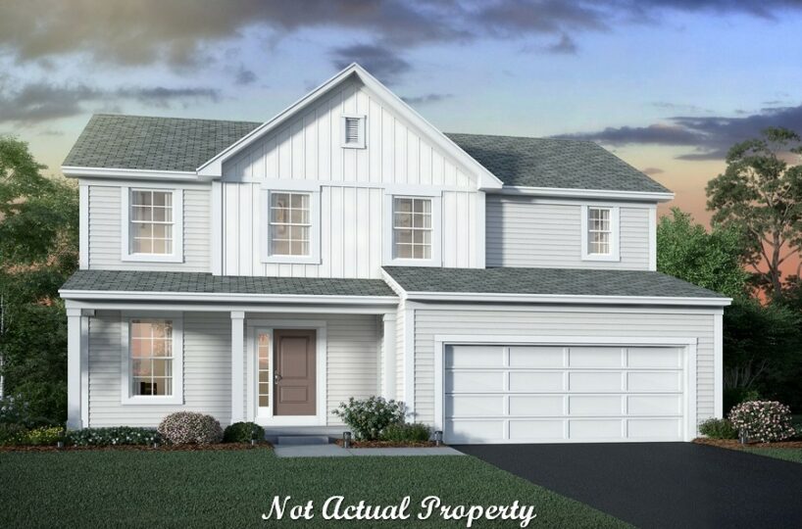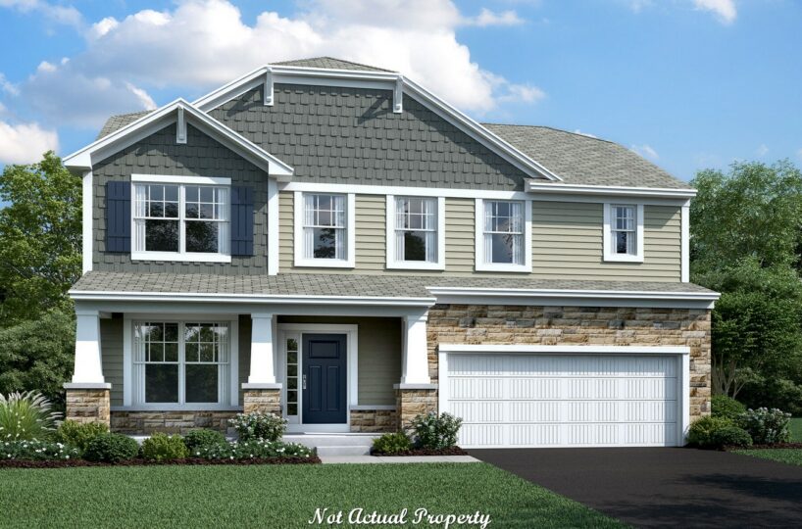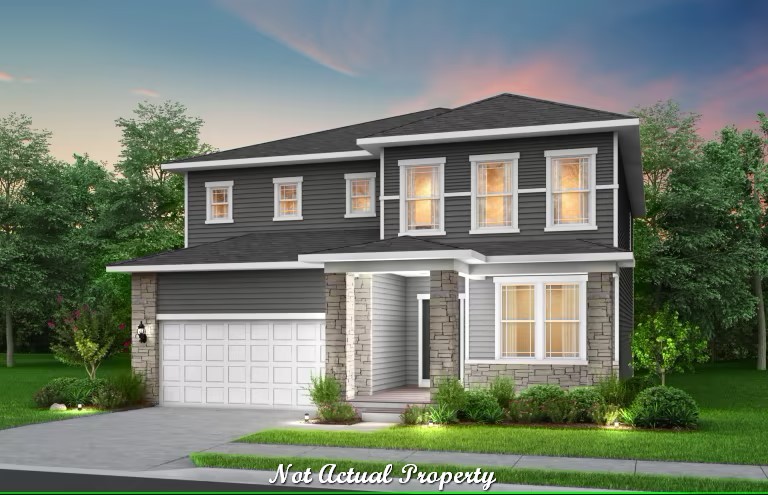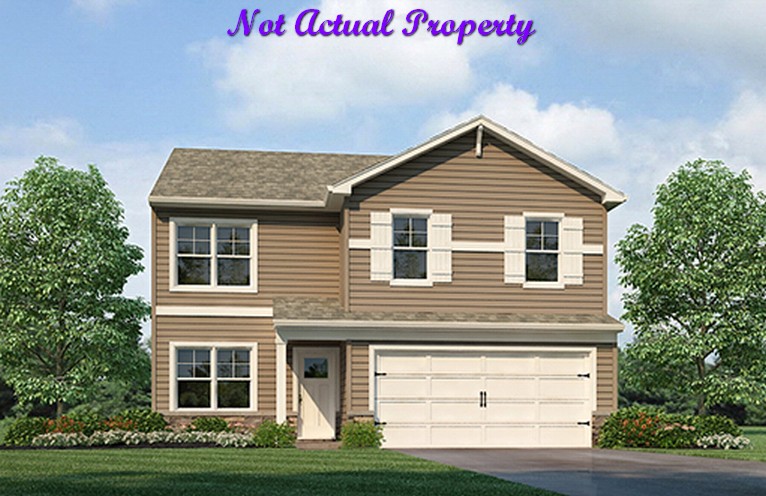This 2-story home features soaring 9′ ceilings and LVT flooring on the first floor. With an open family room, kitchen and dining area, this home is perfect for entertaining. A flex room in front would make an ideal home office or study. The kitchen features an island, stainless steel appliances, large pantry, a planning center and quartz countertops. Upstairs is a spacious loft and laundry room. The owner’s suite features dual sinks and a walk-in closet. Also upstairs are 2 additional bedrooms with walk-in closets and a full hall bath. Additional features include a 2-car garage and a full basement (plumbed for bath).
- Square feet: 2,390
- Stories: 2
- Bedrooms: 3
- Full Baths: 2
- Half Baths: 1
- Garage: 2 (Front Load)
- Foundation: Full Basement
- Owner’s Suite: 2nd Floor
- School District: Jonathan Alder Local Schools
PIONEER CROSSING DETAILS:
Amenities:
- 50% open green space
- Sidewalks and street trees throughout community
- Community ponds
- Lampposts on every homesite
Area Attractions:
- Close to shopping and restaurants
- Glacier Ridge Metro Park
- Columbus Zoo & Aquarium
- Zoombezi Bay
- 4 nearby golf courses
Schools:
- Elementary: Plain City Elementary School
- Middle: Canaan Middle School
- High: Jonathan Alder High School
Property Features
- 1 Community - Pioneer Crossing
- 2 Structural - Basement - Full
- 2 Structural - Flex Room
- 2 Structural - Garage - 2 Car
- 2 Structural - Laundry - Second Floor
- 2 Structural - Loft Space
- 4 Interior - Flooring - LVT
- 4 Interior - Kitchen - Island
- 4 Interior - Kitchen - Quartz Countertops
Attachments
What's Nearby?
Park
- Jerome Township Soldier's Monument (0.31 mi)1 reviews
- Heather Glen Park (6.53 mi)1 reviews
- Glacier Ridge Metro Park (2.86 mi)36 reviews
Restaurants
- The Red Hen Cafe & Bakery (3.51 mi)41 reviews
- The Grainery (3.4 mi)75 reviews
- Der Dutchman (3.84 mi)302 reviews
Grocery
- Dings 'N Dents Grocery Outlet (3.65 mi)5 reviews
- Village Mart (0.47 mi)1 reviews
- Yutzy's Farm Market (5.24 mi)44 reviews
Shopping Malls
- The Mall at Tuttle Crossing (7.91 mi)89 reviews
- Polaris Fashion Place (13.6 mi)124 reviews
- Easton Town Center (18.49 mi)293 reviews


