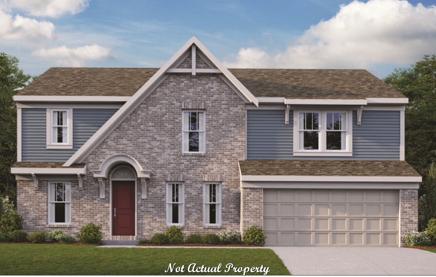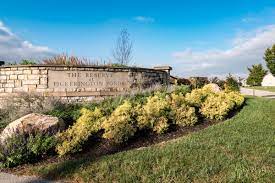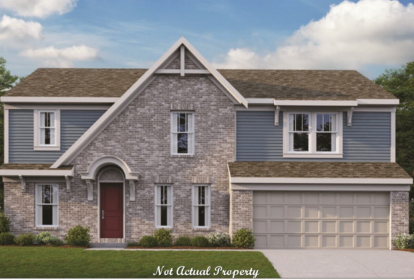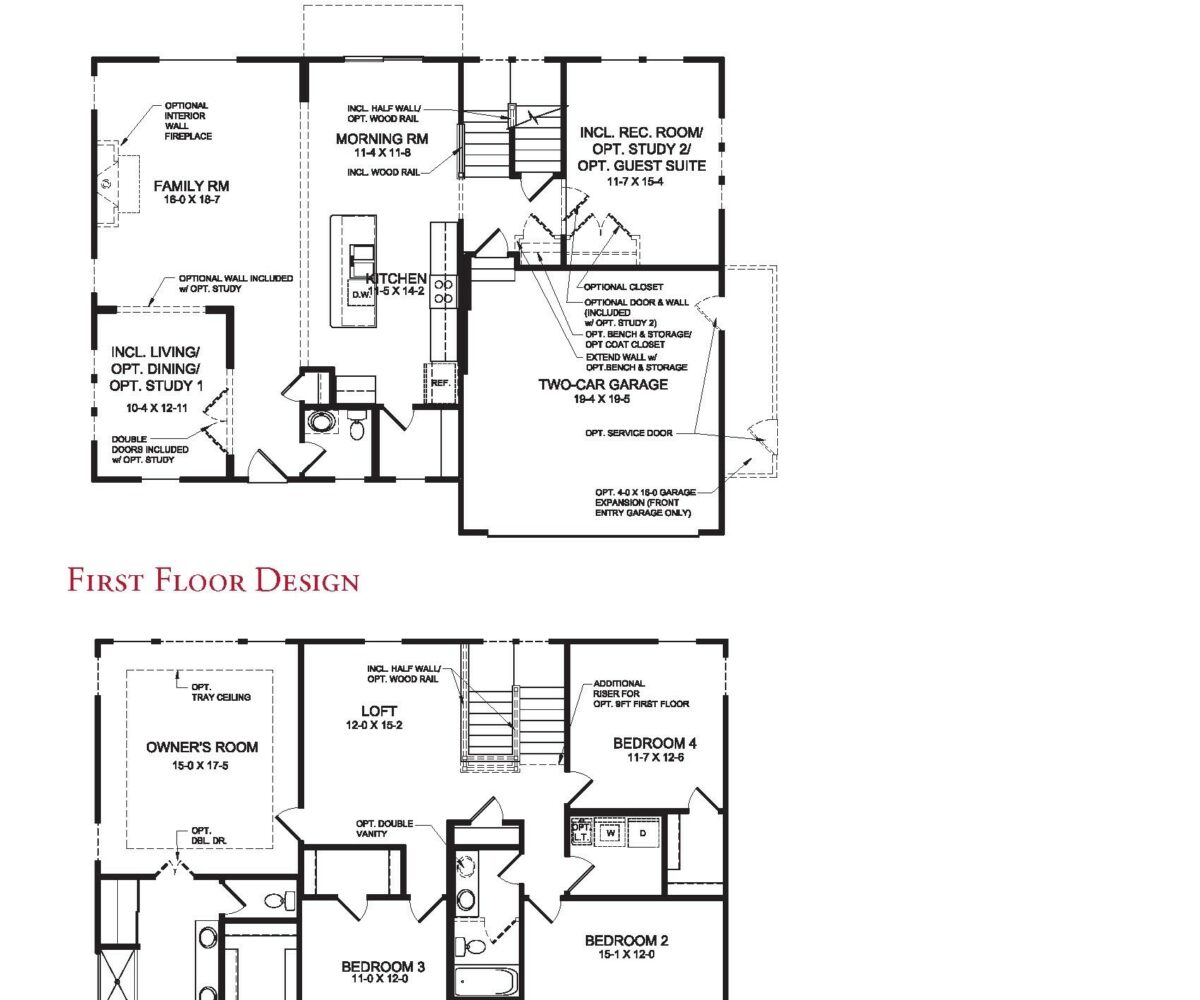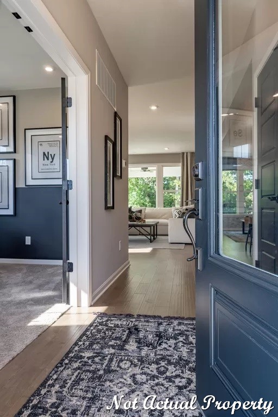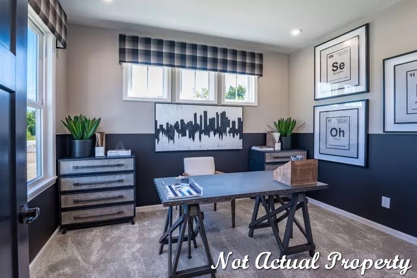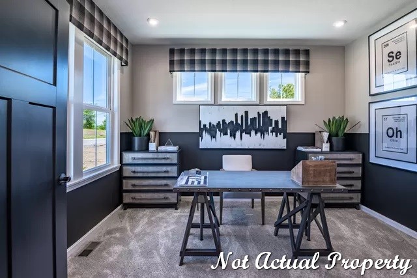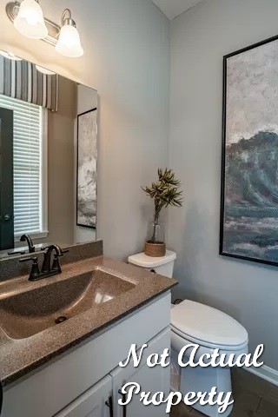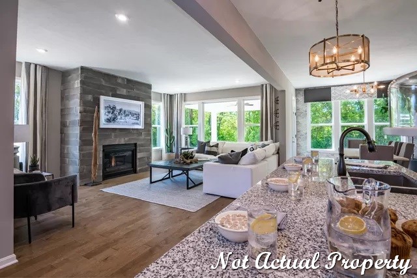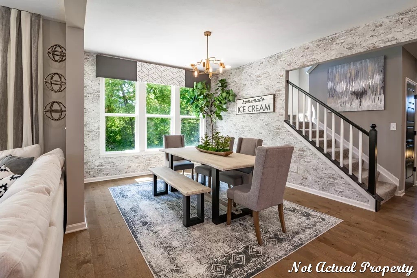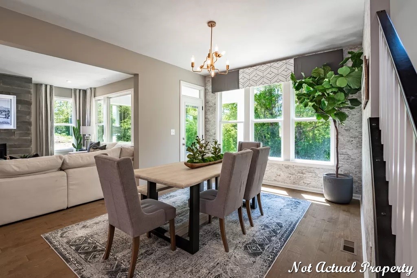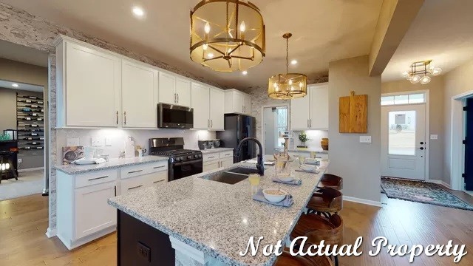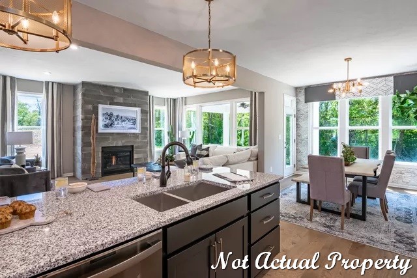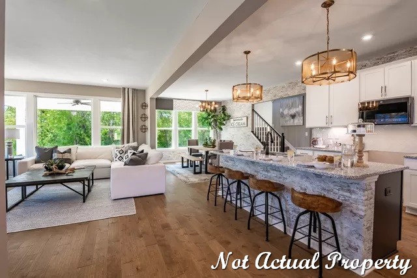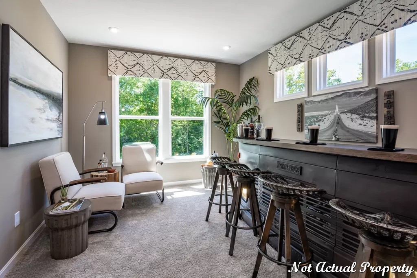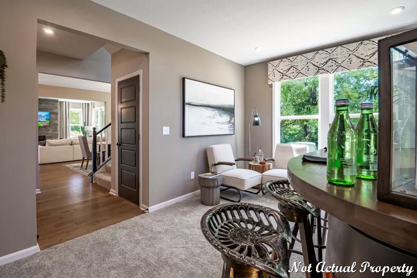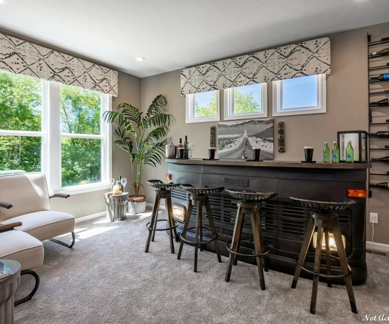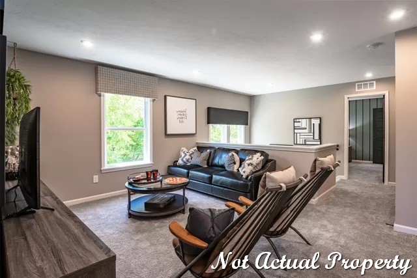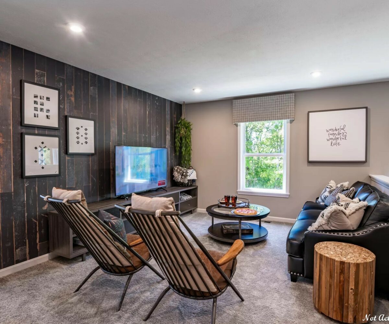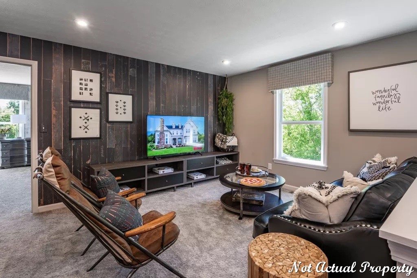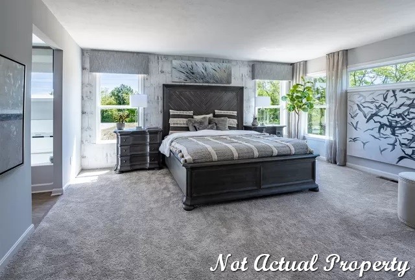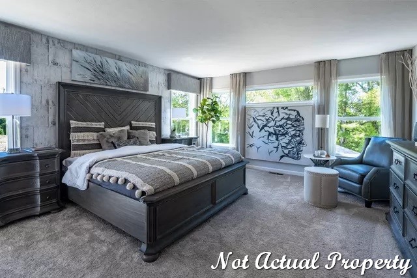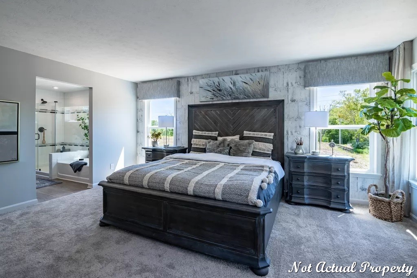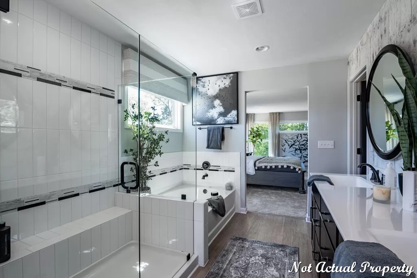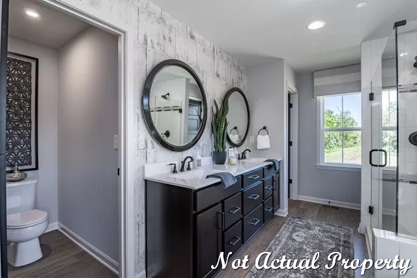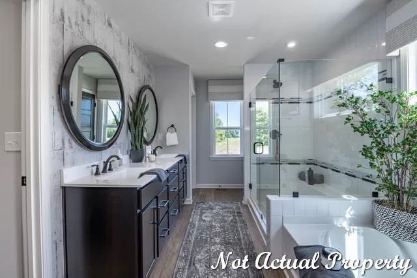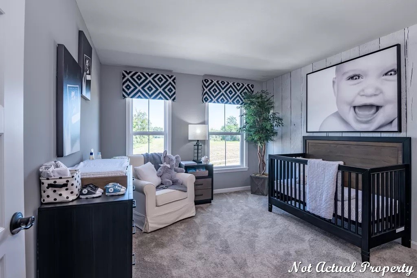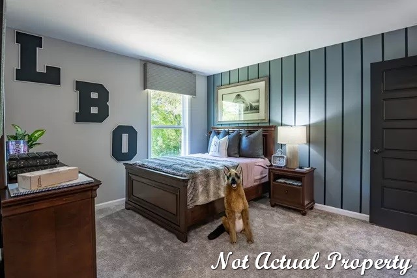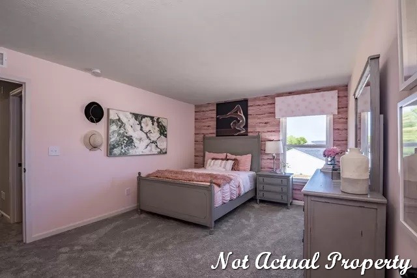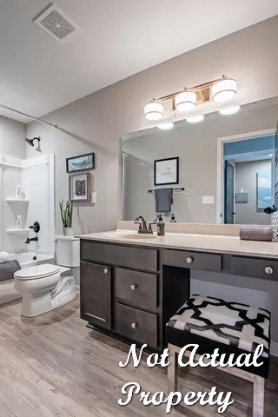Welcome to this stunning 2-story home, boasting 2,731 square feet of luxurious living space. With 4-5 bedrooms and 2.5-4.5 bathrooms, there’s plenty of room for everyone to spread out and relax.
As you approach the home, you’ll be greeted by a charming covered full front porch, perfect for sipping coffee in the morning or watching the sunset in the evening. Step inside and you’ll immediately notice the open concept floor plan, with a spacious great room that features large windows to let in plenty of natural light.
The kitchen is a chef’s dream, with a large island that provides ample counter space for meal prep and a dining area with a sliding glass door that leads out to the backyard. The walk-in pantry provides plenty of storage space, and the nearby mud room is perfect for keeping muddy shoes and coats organized.
The first floor boasts 9-foot ceilings and 2 flex rooms that can be used as a home office, playroom, or guest bedroom.
Upstairs, you’ll find a loft area that can be used as a second living room or play area, as well as a convenient 2nd floor laundry room. The owner’s suite is a luxurious retreat, complete with a walk-in closet and a private bathroom that includes a double bowl vanity, walk-in shower, and water closet.
There are 3 additional bedrooms on the second floor, each with its own walk-in closet, and a hall bathroom that features a full bath. The full basement provides plenty of additional storage space, and the 2-car garage ensures that you’ll always have a place to park.
Overall, this home is perfect for those looking for plenty of space, luxury features, and a convenient location. Don’t miss your chance to make it yours!
- Square feet: 2,754
- Stories: 2
- Bedrooms: 4
- Full Baths: 2
- Half Baths: 1
- Garage: 3 (Front Load)
- Foundation: Full Basement
- Owner’s Suite: 1st Floor
- School District: Pickerington Local Schools
RESERVE AT PICKERINGTON PONDS
Welcome to The Reserve at Pickerington Ponds, a captivating community nestled within the serene landscapes of Pickerington, Ohio. Here, you’ll experience the perfect blend of a countryside ambiance with all the conveniences of a close-knit small-town atmosphere.
Positioned just moments away from major transportation arteries such as I-70, US 33, and I-270, our community offers swift and effortless access to downtown Columbus and beyond. Yet, despite its accessibility, The Reserve retains a sense of tranquility that makes coming home a peaceful retreat.
For those who seek outdoor adventures, a plethora of recreational options await you. Explore the wonders of nature through hiking and biking trails at the Pickerington Ponds Metro Park, or delight in live concerts under the open sky at the Sycamore Creek Park Amphitheater. When the sun beckons, the nearby Pickerington Community Pool is perfect for a refreshing swim.
Discover the allure of Olde Pickerington Village, a historic gem that beckons with its charm. Stroll through its streets lined with unique shops, inviting eateries, and even a museum, all of which capture the essence of a bygone era while offering modern pleasures.
Families will appreciate the educational opportunities provided by The Reserve’s location within the Pickerington Local School District. From Pickerington Elementary School to Diley Middle School and Pickerington Central High School, a commitment to excellence in education is a cornerstone of our community.
The Reserve at Pickerington Ponds is more than just a residential enclave; it’s a place where the beauty of nature, the warmth of history, and the comforts of modern living harmoniously converge. Join us in embracing the tranquility of country living, the vibrancy of a small-town spirit, and the allure of a well-connected community. Your new home awaits amidst the scenic vistas and inviting streets of The Reserve.
Schools:
- Elementary: Pickerington Elementary School
- Middle: Diley Middle School
- High: Pickerington Central High School
Property Features
- 1 Community - Reserve at Pickerington Ponds
- 2 Structural - Basement - Full
- 2 Structural - Ceiling - First Floor 9 Foot
- 2 Structural - Den/Office/Study
- 2 Structural - Flex Room
- 2 Structural - Garage - 3 car
- 2 Structural - Kitchen - Walk-in Pantry
- 2 Structural - Laundry - Second Floor
- 2 Structural - Loft Space
- 2 Structural - Mud Room
- 2 Structural - Owner's Suite - Walk-In Closet
- 2 Structural - Secondary Bedroom - Walk-In Closets
- 3 Exterior - Brick
- 3 Exterior - Front Porch - Covered
- 3 Exterior - Front Porch - Full
- 3 Exterior - Patio
- 3 Exterior - Vinyl Siding
- 4 Interior - Den - French Doors
- 4 Interior - Fireplace
- 4 Interior - Kitchen - Granite Countertops
- 4 Interior - Kitchen - Island
- 4 Interior - Kitchen - Stainless Steel Appliances
- 4 Interior - Owner's Bath - Double Sink Vanity
- 4 Interior - Owner's Bath - Walk-In Shower
- 4 Interior - Owner's Bath - Water Closet
- 6 Amenities - HOA
Attachments
What's Nearby?
Park
Error: Failed to fetch Yelp data or received unexpected response format.
Restaurants
You need to setup the Yelp Fusion API.
Go into Admin > Real Estate 7 Options > What's Nearby? > Create App
Error: Failed to fetch Yelp data or received unexpected response format.
Grocery
You need to setup the Yelp Fusion API.
Go into Admin > Real Estate 7 Options > What's Nearby? > Create App
Error: Failed to fetch Yelp data or received unexpected response format.
Shopping Malls
Error: Failed to fetch Yelp data or received unexpected response format.


