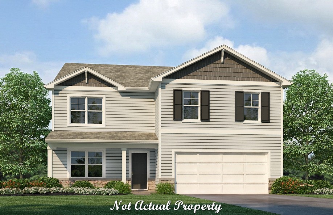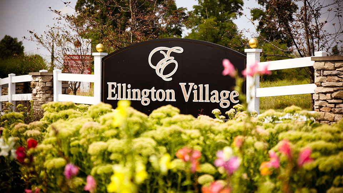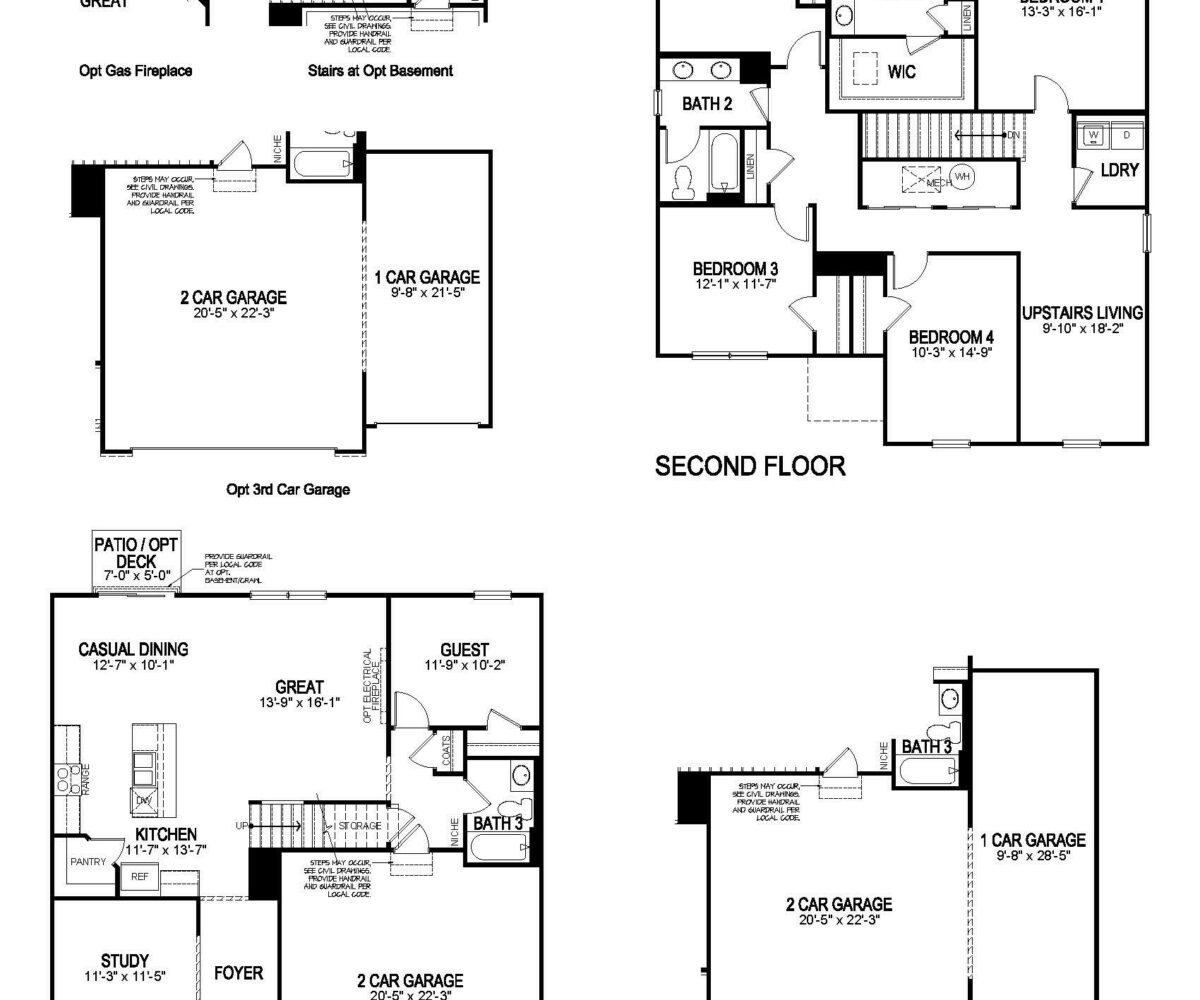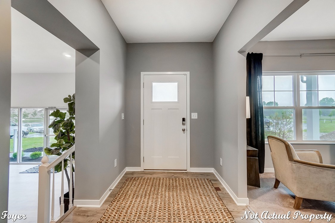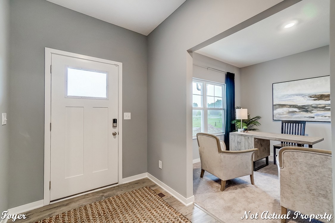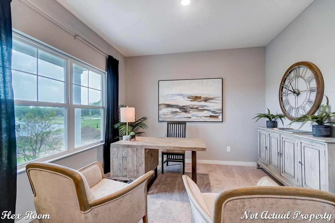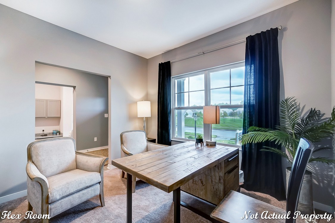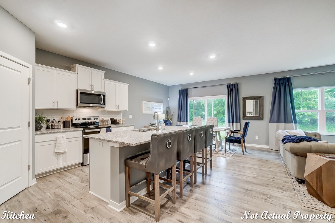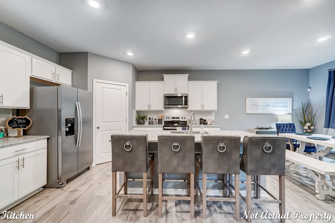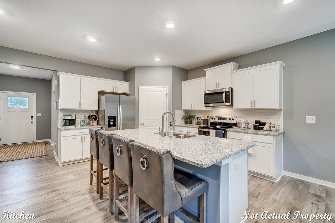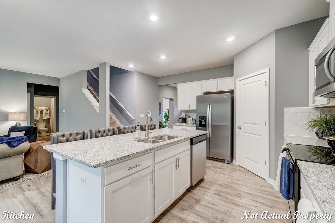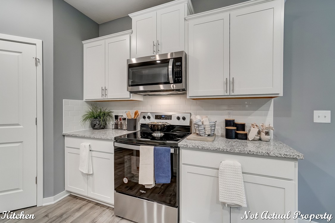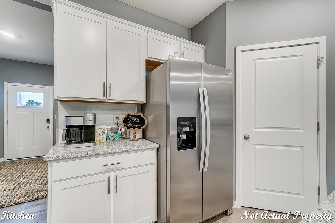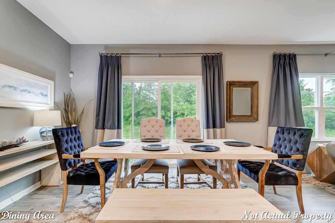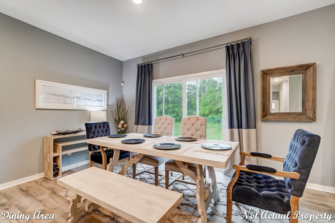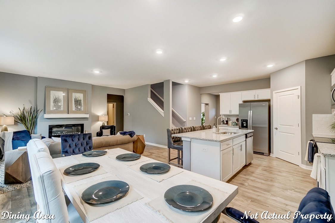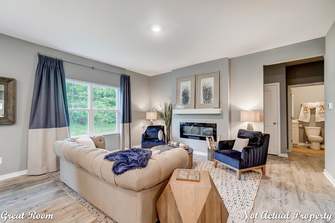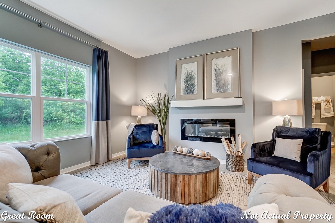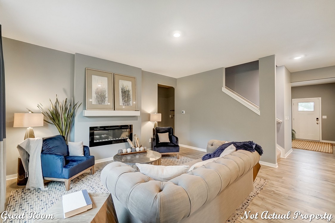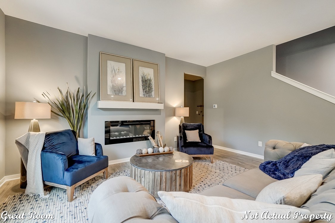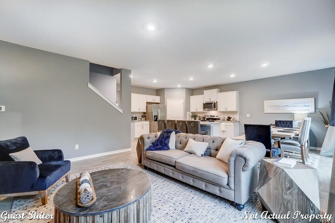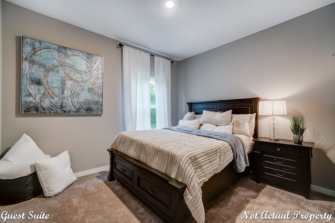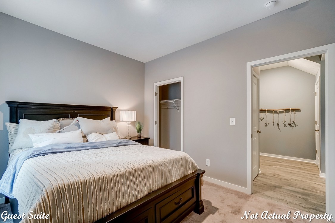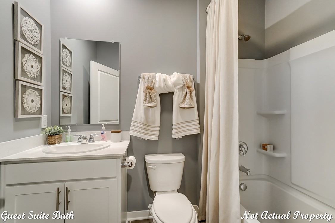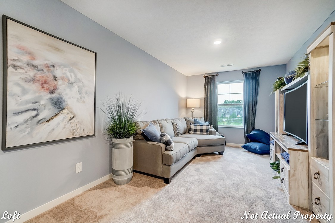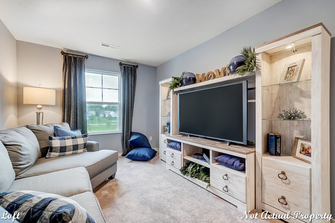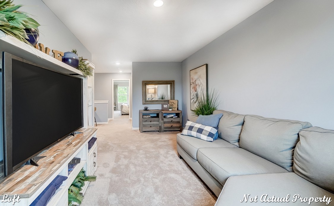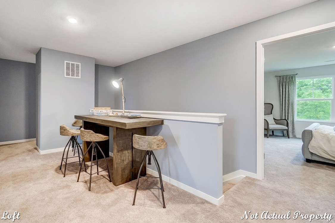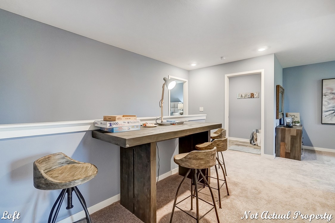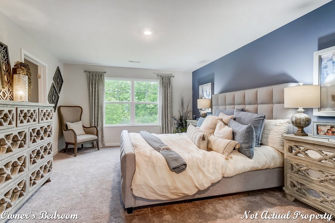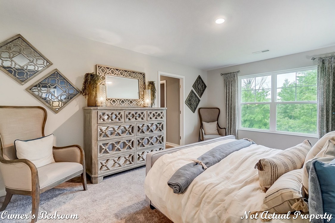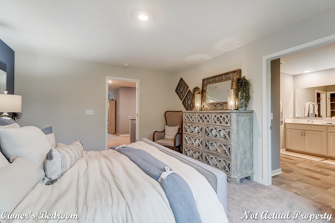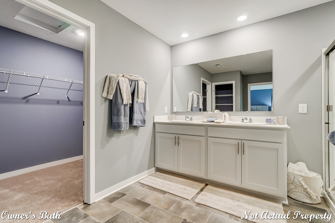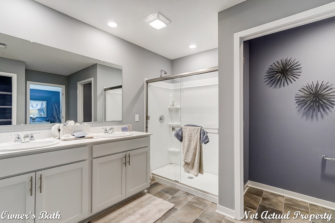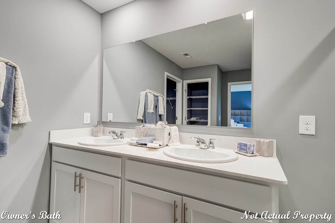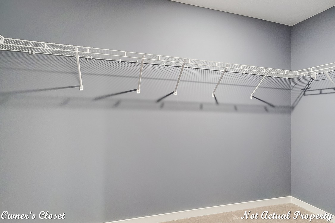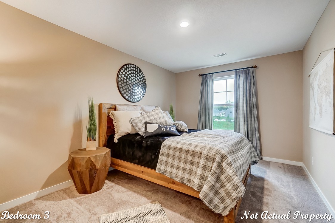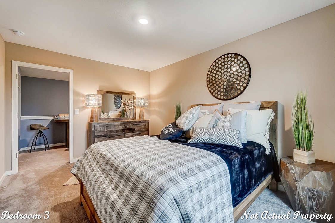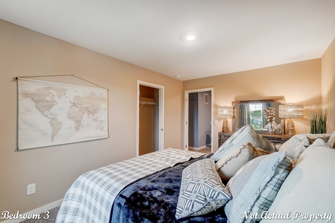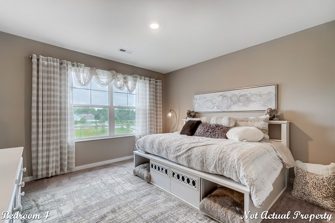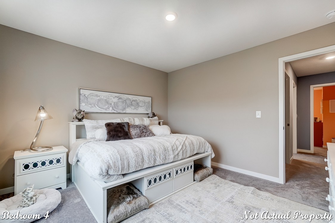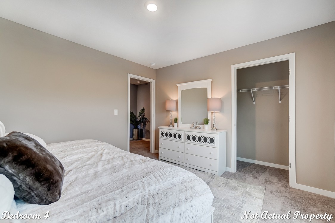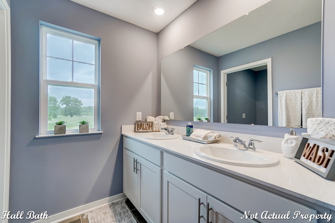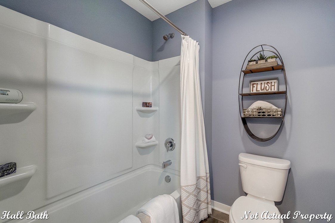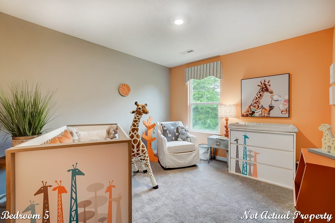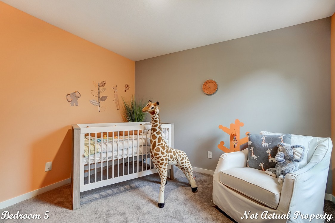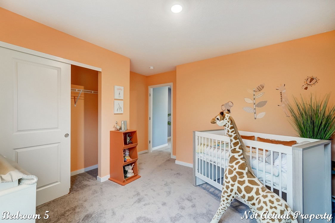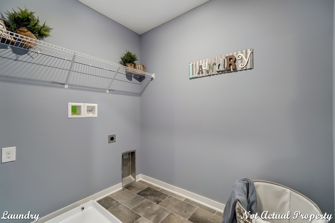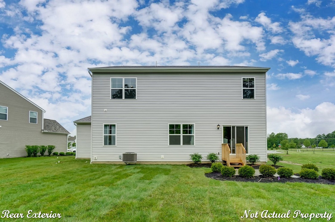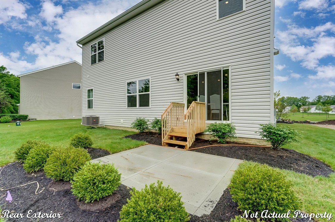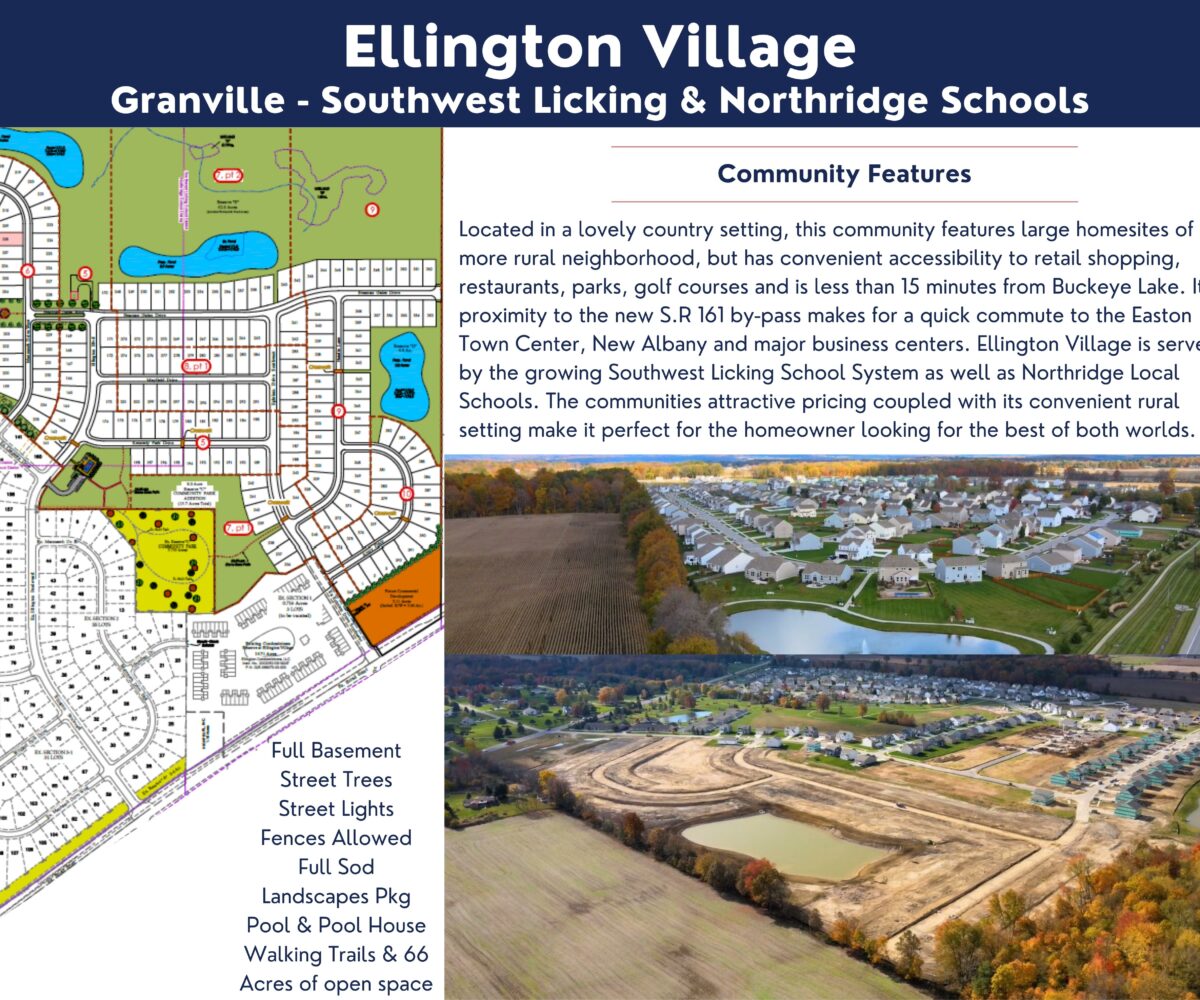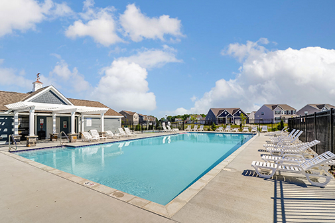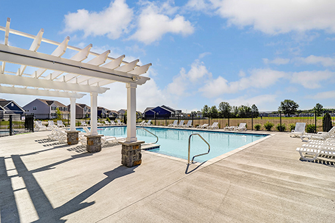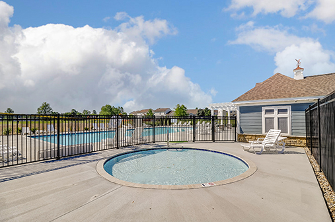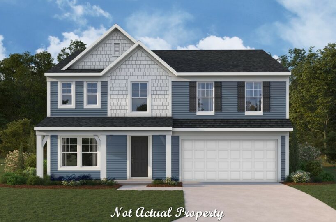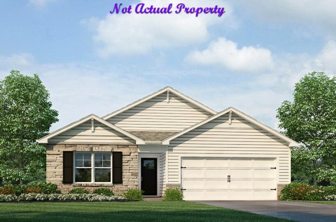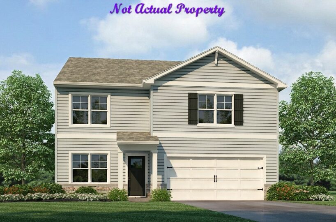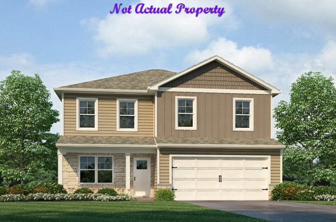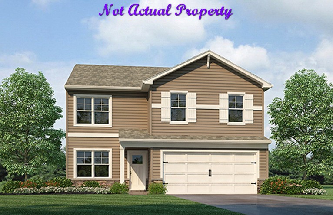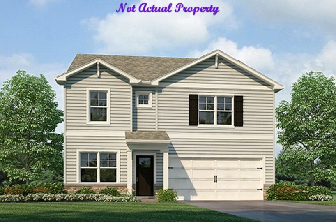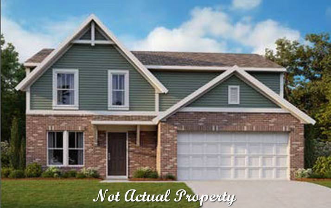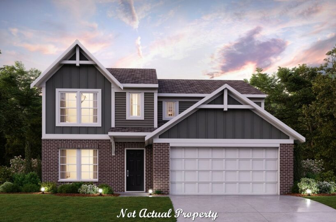This beautiful 2-story home boasts 2,600 sq ft of living space, with 5 bedrooms and 3 bathrooms. As you approach the home, you’ll be greeted by a covered front porch, perfect for relaxing on warm summer evenings. As you enter the home, you’ll be struck by the open concept layout, which flows seamlessly from one room to the next. The first floor features solid surface flooring throughout, as well as 9′ ceilings, making the space feel airy and open.
The heart of the home is the kitchen, which boasts a large island, beautiful cabinetry, and granite countertops. The kitchen also features a walk-in pantry, making it easy to keep all of your cooking essentials organized. The mud room, located just off the kitchen, includes a closet, making it easy to keep coats, shoes, and other items out of sight. There’s also a first floor guest bedroom and full bathroom, perfect for hosting overnight guests. The study, located just off the family room, is perfect for working from home or for use as a home office. The staircase, which enters from the family room, offers both convenience and privacy.
The second floor features a loft, which is perfect for use as a playroom or as a second living space. The second floor laundry is also located on this level, making it easy to keep up with laundry duties. The owner’s suite is a true retreat, featuring a large walk-in closet, double sink vanity, water closet, and walk-in shower. There are also 3 additional bedrooms and a hall bath on this level.
The home also features a 2 car garage and a full basement, providing plenty of storage space. This home is truly a must-see!
- Square feet: 2,600
- Stories: 2
- Bedrooms: 5
- Full Baths: 3
- Half Baths: 0
- Garage: 2 (Front Load)
- Foundation: Full Basement
- Owner’s Suite: 2nd Floor
- School District: Northridge Local Schools
ELLINGTON VILLAGE
Ellington Village Drone = Ellington UnBranded: https://vimeo.com/643242420
Ellington Village is a beautiful rural neighborhood located on Highway 16 between Pataskala and Granville. It offers a picturesque country setting with large homesites, making it an ideal place for those seeking spacious properties. The neighborhood boasts several amenities, including a 6-acre park with walking paths, four large ponds, and beautiful common areas. Additionally, there are plans for a swimming pool with a pool house in the future, providing residents with even more recreational options.
In terms of convenience, Ellington Village offers easy access to various amenities and attractions. There are plenty of retail shopping options, restaurants, parks, golf courses, and entertainment venues in the vicinity. The neighborhood also benefits from its proximity to major business centers, such as Intel, I-270 outer belt, Easton Town Center, and New Albany. This makes it an attractive choice for professionals looking for a quick commute to work or easy access to employment opportunities.
Families residing in Ellington Village will appreciate its location within the Southwest Licking School System, which is experiencing growth and development. This ensures that residents have access to quality education for their children.
One of the standout features of Ellington Village is its attractive pricing. The neighborhood offers a combination of affordable housing options and a desirable rural setting, making it an appealing choice for homeowners who want the best of both worlds—peaceful country living with convenient access to urban amenities.
Overall, Ellington Village provides a charming and peaceful residential community with ample amenities, a beautiful natural environment, and convenient proximity to various amenities and employment centers.
AMENITIES
- HOA
- Walking – Nature Trails
- Pool and Pool House – Coming Soon!
Schools: Southwest Licking or Northridge Local Schools
- Kirkersville Elementary School – Public | K-5 – 4.5 miles
- Watkins Middle School – Public | 6-8 – 4.7 miles
- Watkins Memorial High School – Public | 9-12 – 4.8 miles
- Northridge Primary School – Public | 1-4 – 4.5 miles
- Northridge Middle School – Public | 7-8 – 11.3 miles
- Northridge High School – Public | 9-12 – 11.3 miles
Property Features
- 1 Community - Ellington Village
- 2 Structural - Basement - Full
- 2 Structural - Ceiling - First Floor 9 Foot
- 2 Structural - Den/Office/Study
- 2 Structural - Garage - 2 Car
- 2 Structural - Guest Suite - First Floor
- 2 Structural - Kitchen - Walk-in Pantry
- 2 Structural - Laundry - Second Floor
- 2 Structural - Loft Space
- 2 Structural - Mud Room
- 2 Structural - Owner's Suite - Walk-In Closet
- 4 Interior - Hall Bath - Double Bowl Vanity
- 4 Interior - Kitchen - Granite Countertops
- 4 Interior - Kitchen - Island
- 4 Interior - Owner's Bath - Double Sink Vanity
- 4 Interior - Owner's Bath - Walk-In Shower
- 4 Interior - Owner's Bath - Water Closet
- 6 Amenities - Clubhouse
- 6 Amenities - HOA
- 6 Amenities - Swimming pool
- 6 Amenities - Walking Trails
Attachments
What's Nearby?
Park
You need to setup the Yelp Fusion API.
Go into Admin > Real Estate 7 Options > What's Nearby? > Create App
Error: Failed to fetch Yelp data or received unexpected response format.
Restaurants
You need to setup the Yelp Fusion API.
Go into Admin > Real Estate 7 Options > What's Nearby? > Create App
Error: Failed to fetch Yelp data or received unexpected response format.
Grocery
Error: Failed to fetch Yelp data or received unexpected response format.
Shopping Malls
Error: Failed to fetch Yelp data or received unexpected response format.


