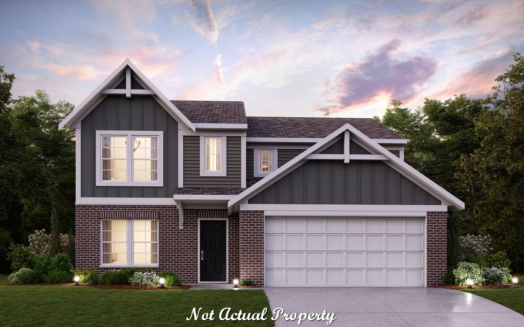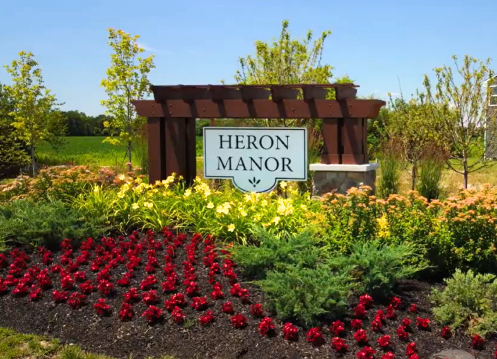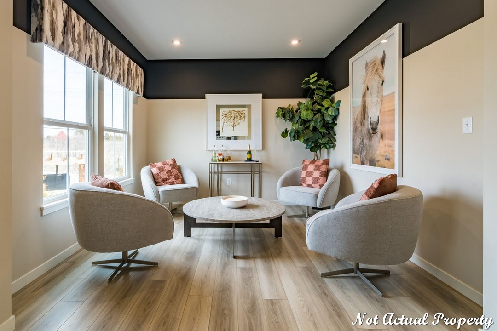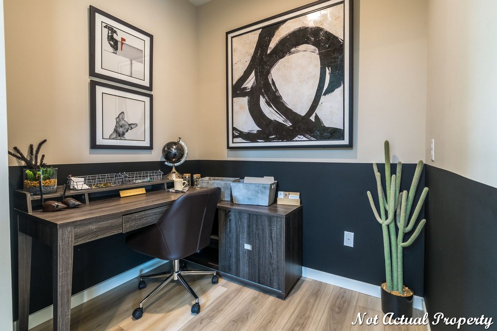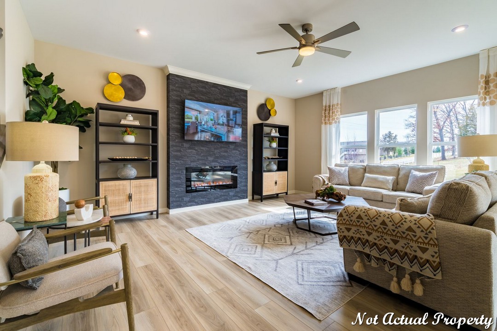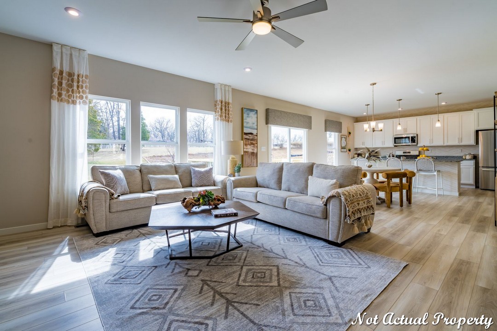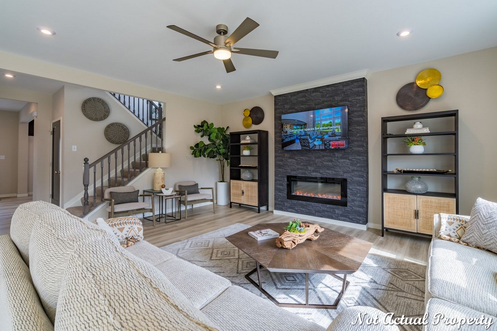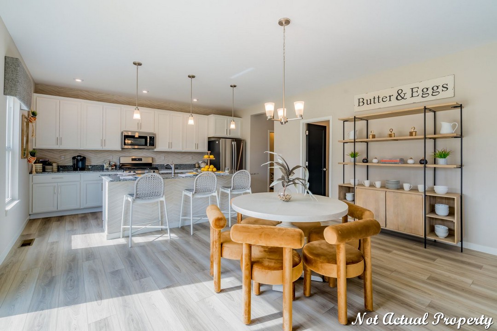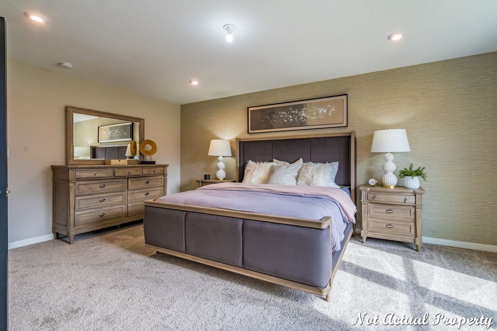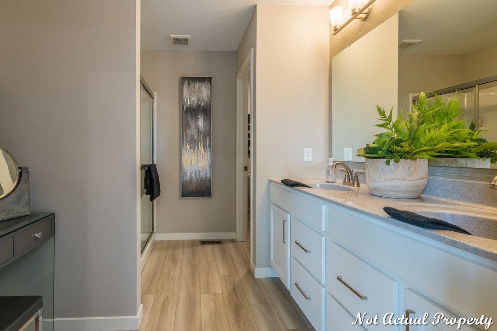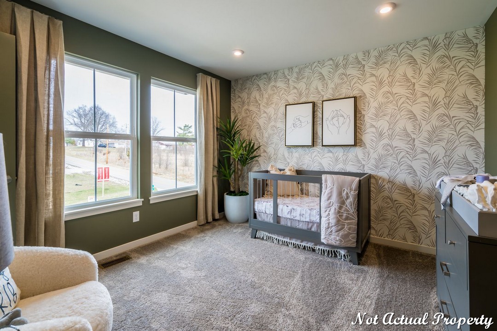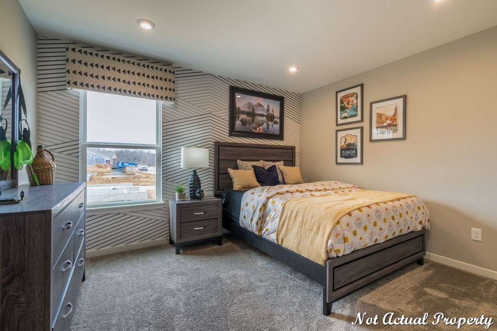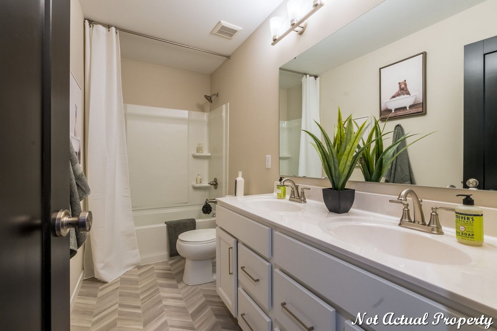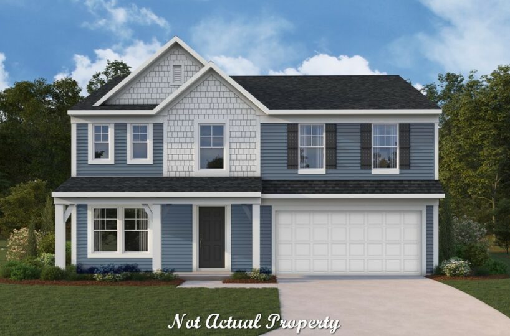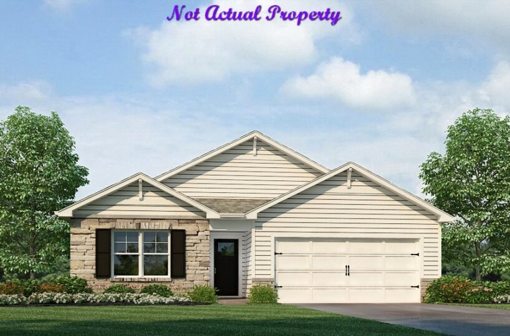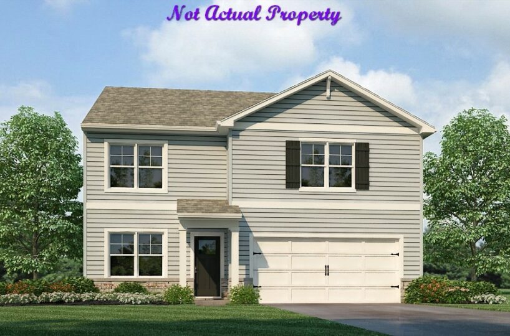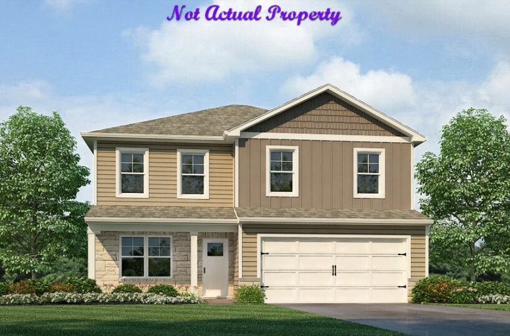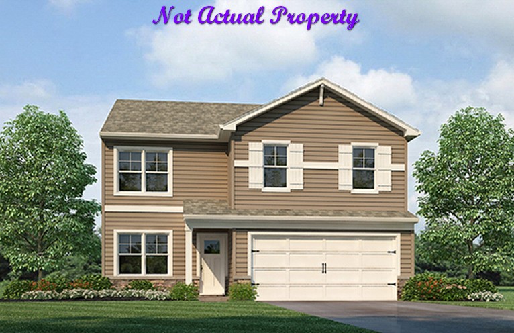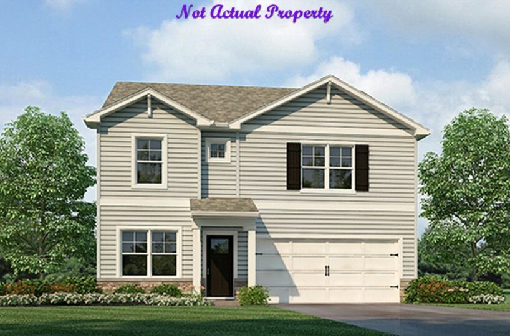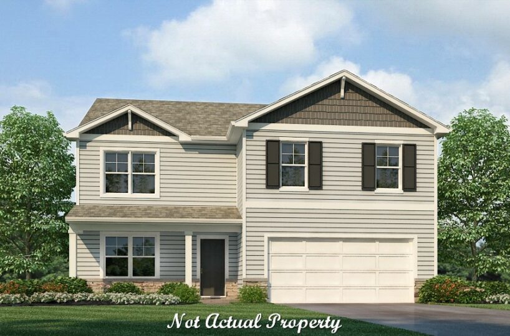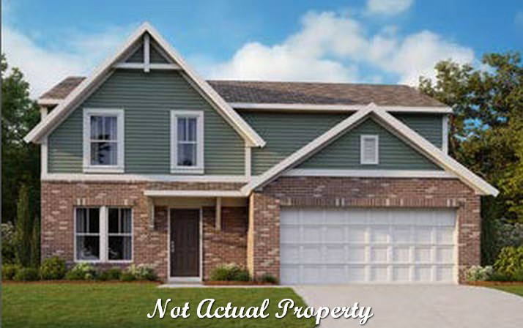Welcome to this stunning two-story home, boasting a generous 2,330 square feet of thoughtfully designed living space. Nestled in a charming neighborhood, this residence offers the perfect blend of modern convenience and timeless elegance.
As you approach the home, you’ll be captivated by its welcoming exterior and the two-car garage, providing ample space for both parking and storage. Step through the front door and enter a world of contemporary luxury with an open floor plan that seamlessly connects the main living areas.
The heart of the home is the gourmet kitchen, featuring a stylish and functional kitchen island, perfect for entertaining or casual family meals. A walk-in pantry adds practicality, ensuring you have plenty of space to store all your culinary essentials. The kitchen effortlessly flows into the spacious great room, adorned with large windows that flood the space with natural light, creating an inviting and warm ambiance.
Adjacent to the kitchen, a sliding glass door in the dining area opens up to the backyard, creating a seamless transition between indoor and outdoor living. Perfect for summer gatherings or simply enjoying a quiet morning coffee, this space adds a touch of versatility to the home.
On the main floor, a flex room provides flexibility for a home office, playroom, or additional bedroom, catering to the unique needs of your lifestyle. A mudroom ensures a tidy entrance, keeping your living space organized and clutter-free.
Head upstairs to discover a thoughtfully planned second floor, featuring a loft area that can be customized to suit your needs. The convenience of a second-floor laundry room adds practicality to your daily routine.
The owner’s suite is a true retreat, complete with a spacious walk-in closet and a luxurious bath. The ensuite bath boasts a double bowl vanity, a water closet for added privacy, and a serene atmosphere, creating a perfect sanctuary within your home.
Three additional bedrooms, each with its own walk-in closet, provide comfort and privacy for family members or guests. A well-appointed hall bath accommodates the needs of the second-floor occupants with ease.
This home also comes equipped with a basement, offering additional space for recreation, storage, or potential expansion. With its perfect blend of functionality and style, this two-story residence is ready to welcome you home.
- Square feet: 2,491
- Stories: 2
- Bedrooms: 4
- Full Baths: 3
- Half Baths: 1
- Garage: 2 (Front Load)
- Foundation: Full Basement
- Owner’s Suite: 2nd Floor
- School District: Southwest Licking Local Schools
HERON MANOR
Welcome to Heron Manor, a picturesque community nestled in the heart of Pataskala, Ohio. Embracing a tranquil country setting, Heron Manor offers a haven of serenity while providing convenient access to modern amenities and recreational opportunities.
Situated adjacent to the thriving new home community, Settlement at Pataskala, Heron Manor stands as a testament to harmonious living. The future connection between these two communities will further enhance the sense of unity and camaraderie among residents.
Strategically located near I-70, Heron Manor ensures seamless connectivity to major thoroughfares, making daily commutes and travel endeavors a breeze. Just minutes away, E Broad Street beckons with its array of shopping and dining options, allowing residents to enjoy a blend of local flavors and well-loved brands. The charm of downtown Pataskala is also within easy reach, offering a glimpse into the town’s rich history and vibrant culture. And if the allure of the city calls, downtown Columbus is a mere 20 miles away, promising endless urban adventures.
Nature enthusiasts and outdoor lovers will find themselves in paradise with the wealth of recreational opportunities surrounding Heron Manor. From lush parks and nature preserves to inviting bike paths and trails, the great outdoors beckon at every turn. Golf aficionados will delight in the nearby golf courses, perfect for a day on the green. For those seeking aquatic pleasures, Buckeye Lake offers a refreshing retreat.
Adjacent to the community lies the Thomas J. Evans Foundation Park, a verdant sanctuary catering to active lifestyles. Softball and soccer fields, basketball courts, and sand volleyball courts provide ample opportunities for friendly competition. The park’s two playgrounds are a haven of joy for children, while a winding walking trail offers a scenic route for leisurely strolls. The Conaway Shelter House nestled within the wooded expanse presents an idyllic spot for gatherings and picnics.
Families with an eye for quality education will find Heron Manor in the embrace of the esteemed Southwest Licking Local School District. Pataskala Elementary, Watkins Middle School, and Watkins Memorial High School collectively shape the minds of future leaders, fostering a culture of learning and growth.
Heron Manor stands as a testament to the art of harmonizing peaceful living with modern convenience. Discover the perfect blend of countryside tranquility and urban accessibility – welcome to Heron Manor, where community, comfort, and connection come together in perfect harmony.
Schools:
- Elementary: Pataskala Elementary School
- Middle: Watkins Middle School
- High: Watkins Memorial High School
Property Features
- 1 Community - Heron Manor
- 2 Structural - Basement - Full
- 2 Structural - Den/Office/Study
- 2 Structural - Garage - 2 Car
- 2 Structural - Kitchen - Walk-in Pantry
- 2 Structural - Laundry - Second Floor
- 2 Structural - Loft Space
- 2 Structural - Mud Room
- 2 Structural - Owner's Suite - Walk-In Closet
- 2 Structural - Secondary Bedroom - Walk-In Closets
- 3 Exterior - Brick
- 3 Exterior - Vinyl Siding
- 4 Interior - Den - French Doors
- 4 Interior - Kitchen - Granite Countertops
- 4 Interior - Kitchen - Island
- 4 Interior - Owner's Bath - Double Sink Vanity
- 4 Interior - Owner's Bath - Water Closet
- 6 Amenities - HOA
- 7 - Plumbing - Basement Rough-In
Attachments
What's Nearby?
Park
You need to setup the Yelp Fusion API.
Go into Admin > Real Estate 7 Options > What's Nearby? > Create App
Error: Failed to fetch Yelp data or received unexpected response format.
Restaurants
You need to setup the Yelp Fusion API.
Go into Admin > Real Estate 7 Options > What's Nearby? > Create App
Error: Failed to fetch Yelp data or received unexpected response format.
Grocery
Error: Failed to fetch Yelp data or received unexpected response format.
Shopping Malls
Error: Failed to fetch Yelp data or received unexpected response format.


