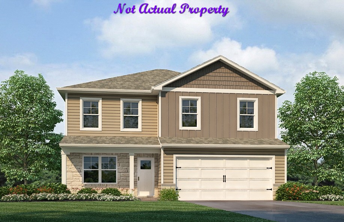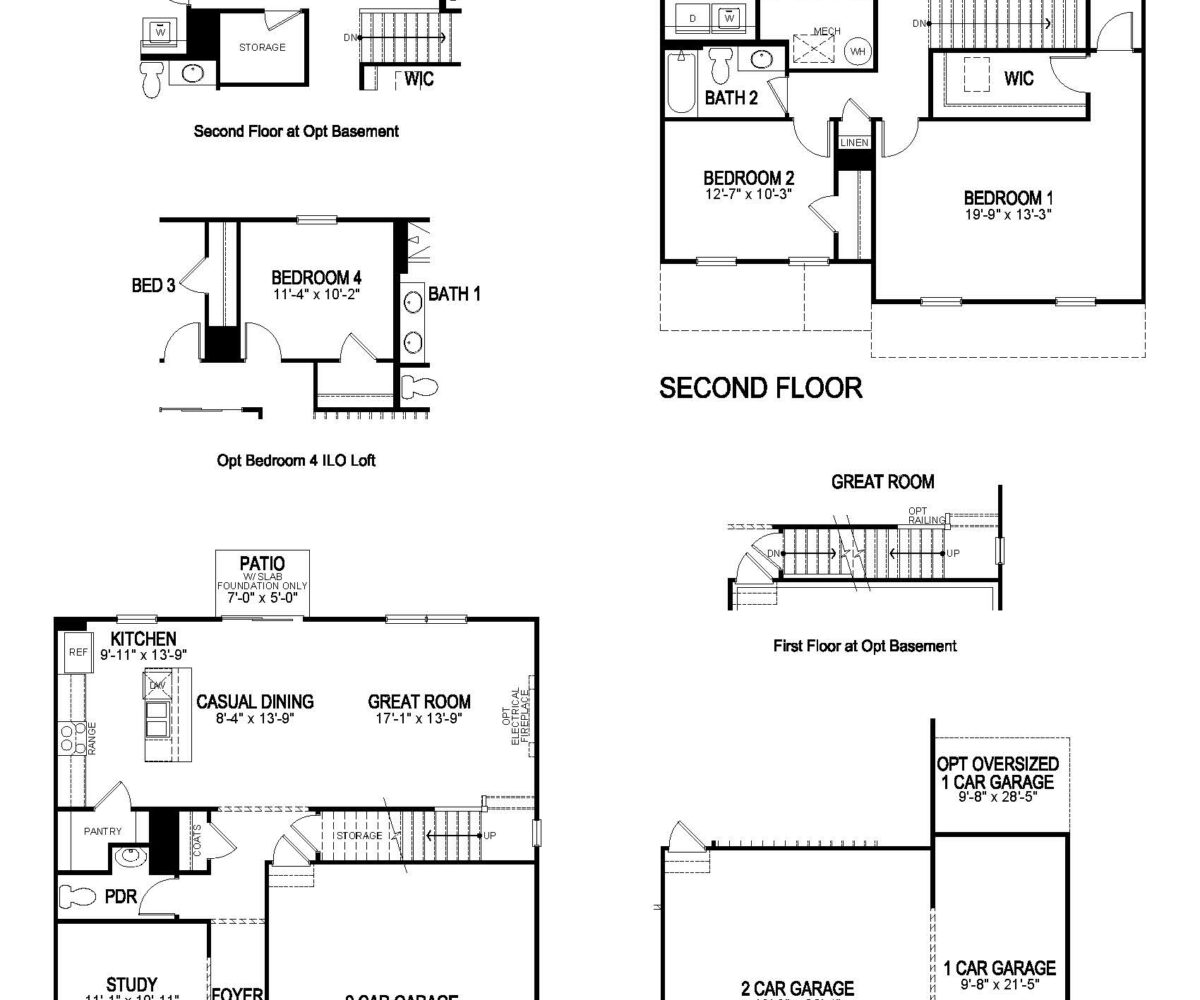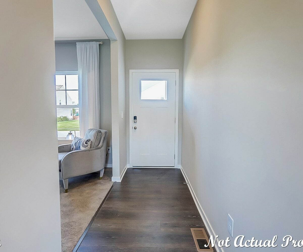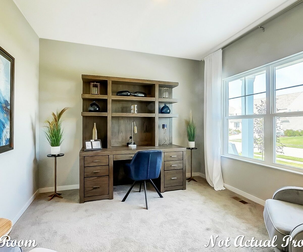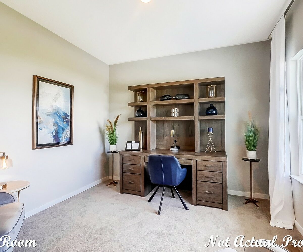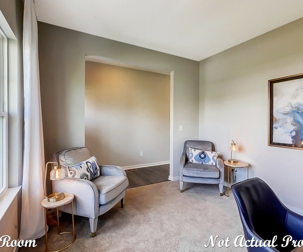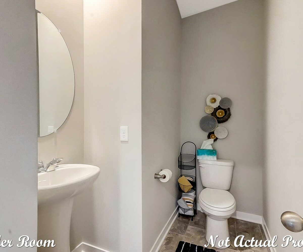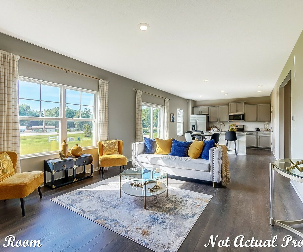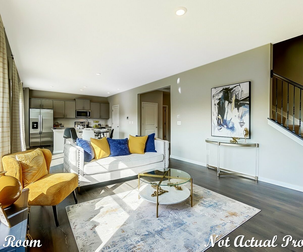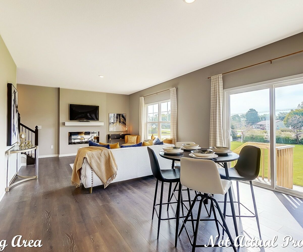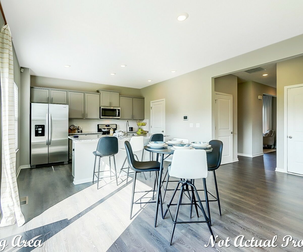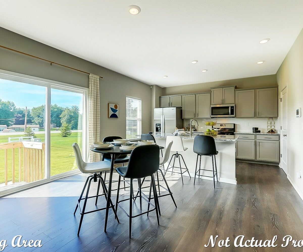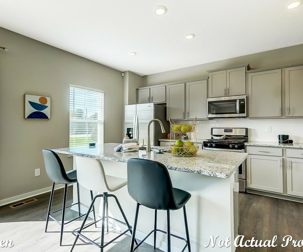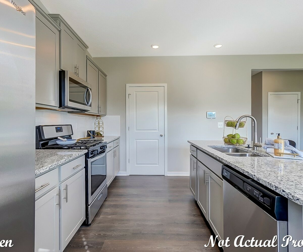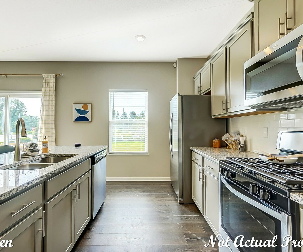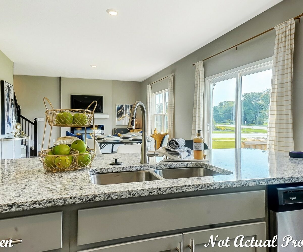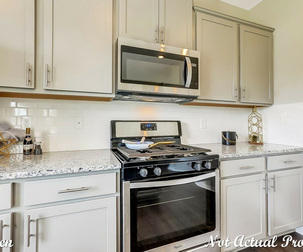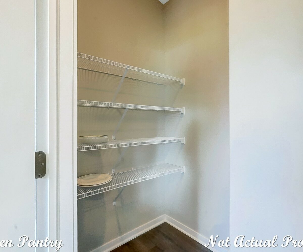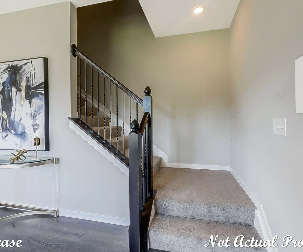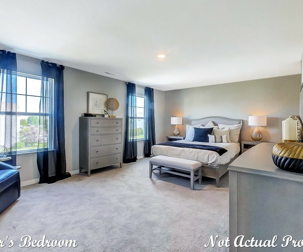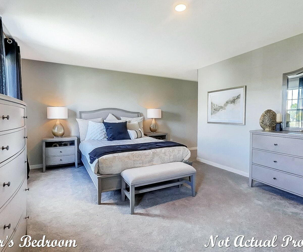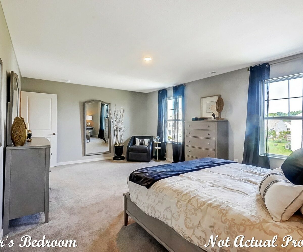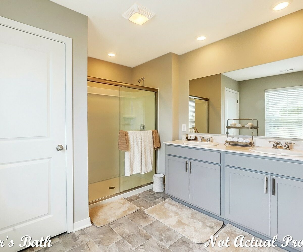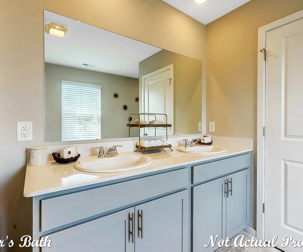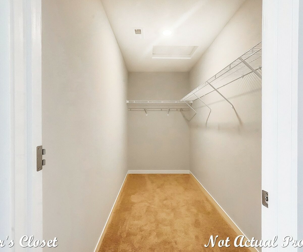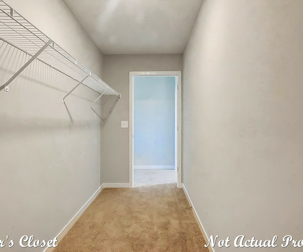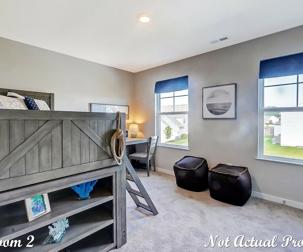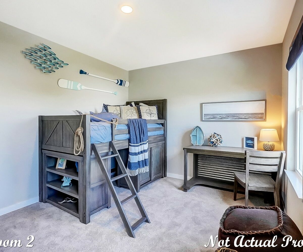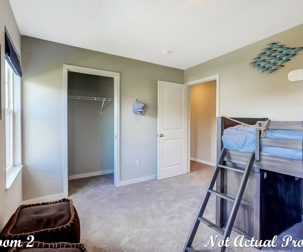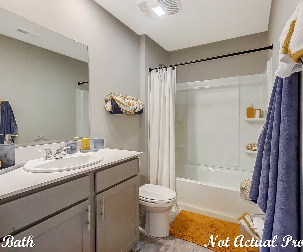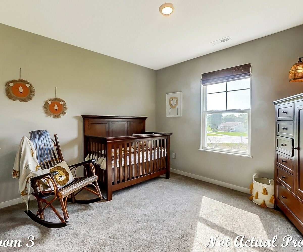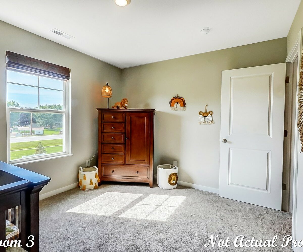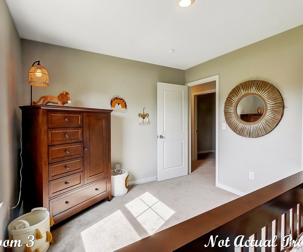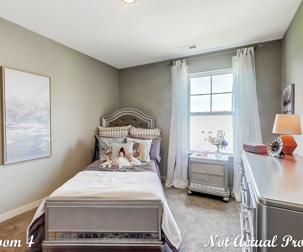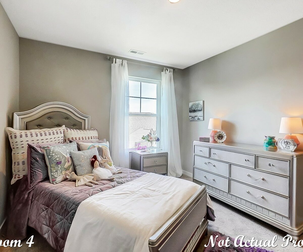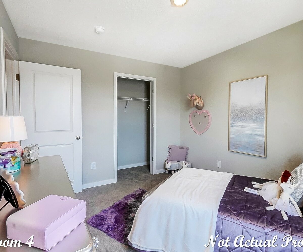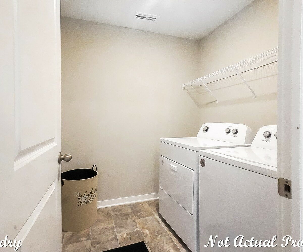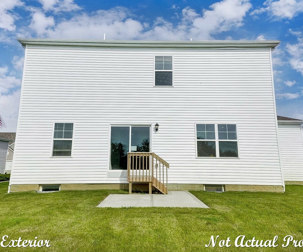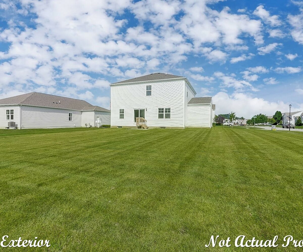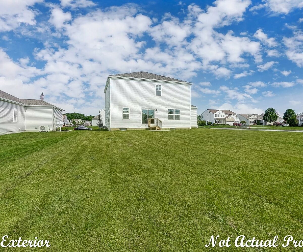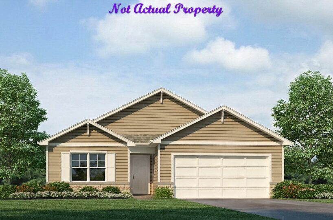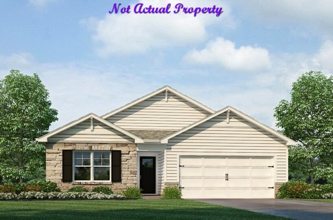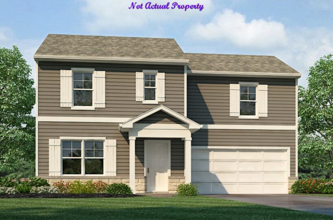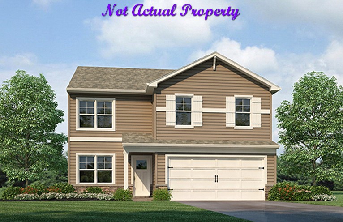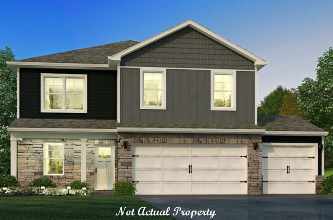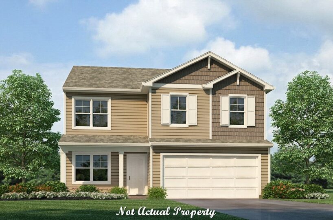Welcome to your dream home! This stunning 2-story residence boasts 2,155 square feet of luxurious living space, offering a perfect blend of comfort and sophistication. With 3 bedrooms, 2.5 bathrooms, and an array of well-designed features, this home is designed to meet all your lifestyle needs.
As you step inside, you are greeted by the inviting open concept layout that seamlessly connects the main living areas. The 9′ ceilings on the first floor create an airy and spacious atmosphere, enhancing the overall sense of grandeur. A dedicated study provides the ideal space for a home office or quiet retreat.
The heart of the home is the gourmet kitchen, complete with a stylish island, perfect for casual meals or entertaining guests. A walk-in pantry ensures ample storage space, and the adjacent dining area features a sliding glass door that bathes the room in natural light and provides easy access to the outdoor patio.
The great room is a focal point with large windows that allow for abundant natural light, creating a warm and inviting ambiance. Upstairs, a versatile loft area provides additional living space for relaxation or recreation, while the convenient laundry room adds practicality to your daily routine.
The owner’s suite is a private sanctuary featuring a generous walk-in closet and a spa-like bath retreat. The ensuite bath includes a double sink vanity, water closet, and a luxurious walk-in shower, providing a perfect haven for relaxation and rejuvenation.
Two additional bedrooms on the second floor share a well-appointed hall bathroom, completing the comfortable and functional layout of the home.
Outdoor living is made easy with a charming patio, perfect for enjoying al fresco meals or simply unwinding in the fresh air. The attached 2-car garage adds convenience and security to your daily life.
This meticulously designed home is a perfect combination of modern elegance and practical living, providing you with a haven to create lasting memories. Welcome to the epitome of contemporary living!
- Square feet: 2,155
- Stories: 2
- Bedrooms: 3
- Full Baths: 2
- Half Baths: 1
- Garage: 2 (Front Load)
- Owner’s Suite: 2nd Floor
- Foundation: Full Basement
- School District: Newark City Schools
THE OVERLOOK
Welcome to the vibrant Newark Community, a haven conveniently situated near St. Rt. 16, providing easy access to shopping centers, schools, and hospitals. Nestled among the picturesque landscape of trees and rolling hills, The Overlook presents an exclusive collection of 60 beautiful homesites, each designed to embrace the natural beauty that surrounds us.
Our community is more than just a place to live; it’s a flourishing neighborhood where residents come together to create lasting connections. The Homeowners Association (HOA) ensures a well-maintained and cohesive community environment, fostering a sense of pride and unity among residents.
For outdoor enthusiasts, The Overlook boasts a dedicated biking path, providing a perfect opportunity to explore the scenic surroundings on two wheels. Whether you’re a seasoned cyclist or a leisurely rider, our biking path offers a refreshing way to stay active and enjoy the beauty of the outdoors right in your own backyard.
Discover the perfect blend of convenience, natural beauty, and community spirit at The Overlook in Newark. Join us in creating a harmonious and thriving neighborhood where every day is an opportunity to embrace the joys of life and the warmth of community. Welcome home!
Amenities:
- HOA
- Biking Path
Schools: Newark City Schools
- Cherry Valley Elementary School Public | K-5 1.8 mi.
- Wilson Middle School Public | 6-8 2.3 mi.
- Newark High School Public | 9-12 3.2 mi.
Property Features
- 1 Community - The Overlook (Newark)
- 2 Structural - Basement - Full
- 2 Structural - Ceiling - First Floor 9 Foot
- 2 Structural - Garage - 2 Car
- 2 Structural - Kitchen - Walk-in Pantry
- 2 Structural - Laundry - Second Floor
- 2 Structural - Loft Space
- 2 Structural - Owner's Suite - Walk-In Closet
- 4 Interior - Kitchen - Granite Countertops
- 4 Interior - Kitchen - Island
- 4 Interior - Owner's Bath - Double Sink Vanity
- 4 Interior - Owner's Bath - Walk-In Shower
- 4 Interior - Owner's Bath - Water Closet
- 6 Amenities - Biking Path
- 6 Amenities - HOA
Attachments
What's Nearby?
Park
You need to setup the Yelp Fusion API.
Go into Admin > Real Estate 7 Options > What's Nearby? > Create App
Error: Failed to fetch Yelp data or received unexpected response format.
Restaurants
You need to setup the Yelp Fusion API.
Go into Admin > Real Estate 7 Options > What's Nearby? > Create App
Error: Failed to fetch Yelp data or received unexpected response format.
Grocery
You need to setup the Yelp Fusion API.
Go into Admin > Real Estate 7 Options > What's Nearby? > Create App
Error: Failed to fetch Yelp data or received unexpected response format.
Shopping Malls
You need to setup the Yelp Fusion API.
Go into Admin > Real Estate 7 Options > What's Nearby? > Create App
Error: Failed to fetch Yelp data or received unexpected response format.


