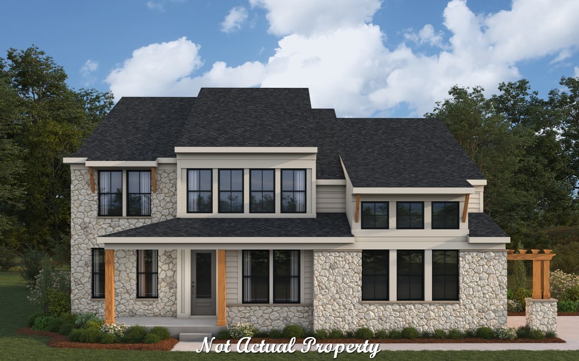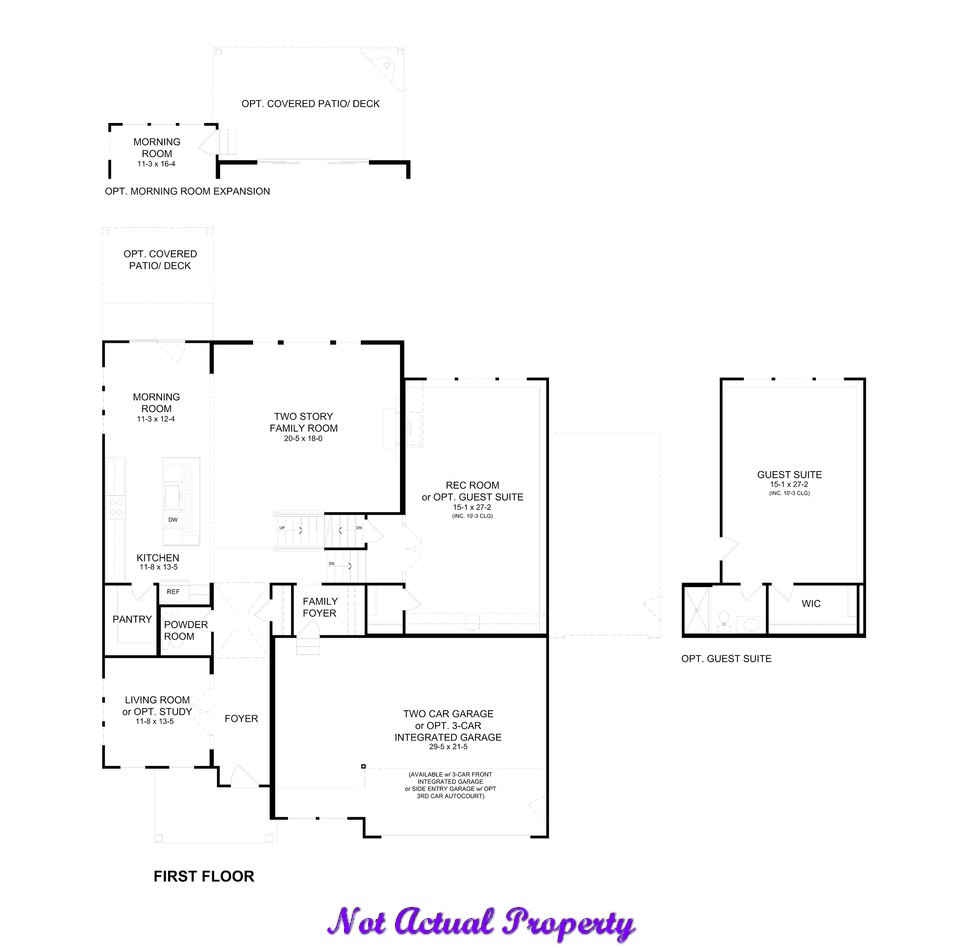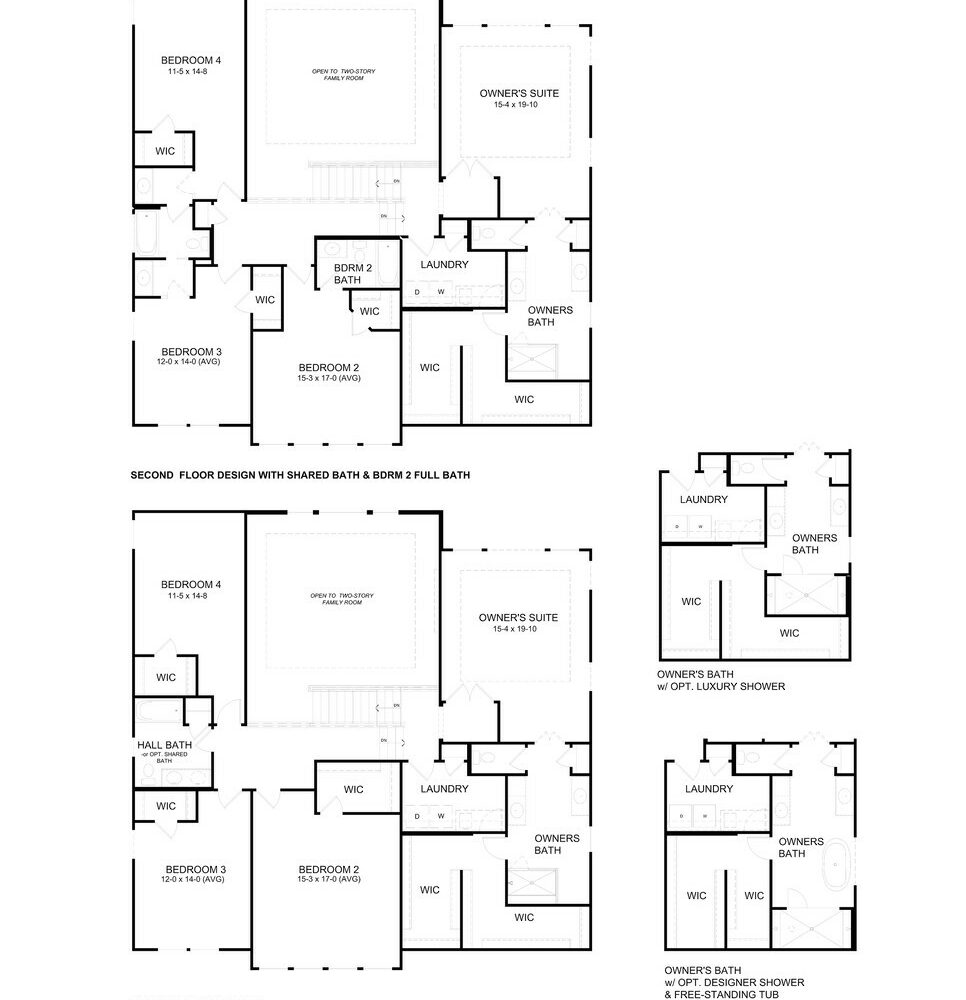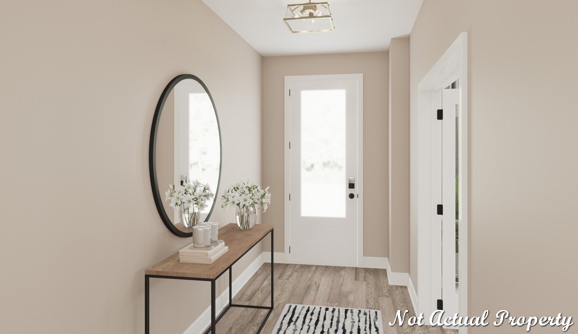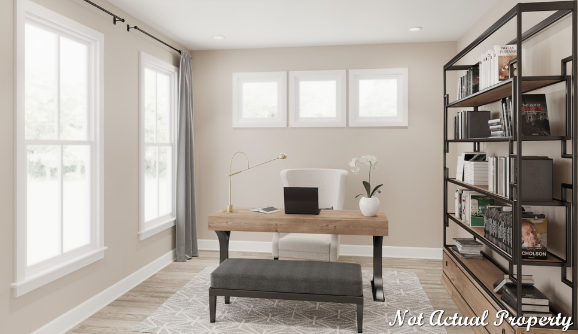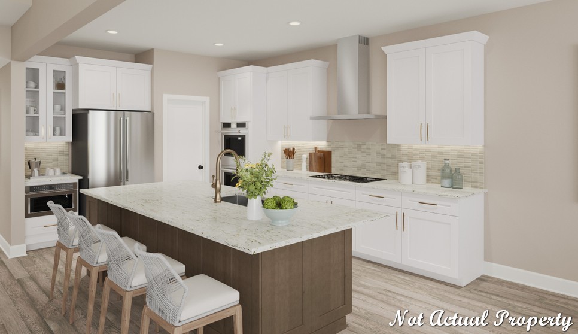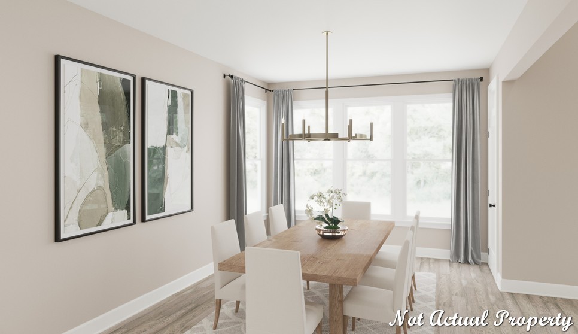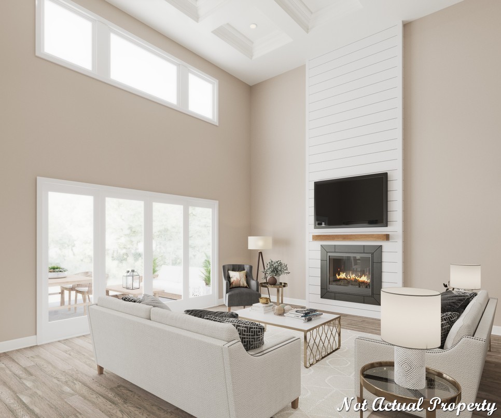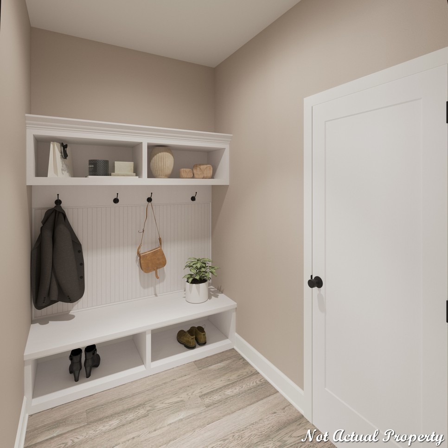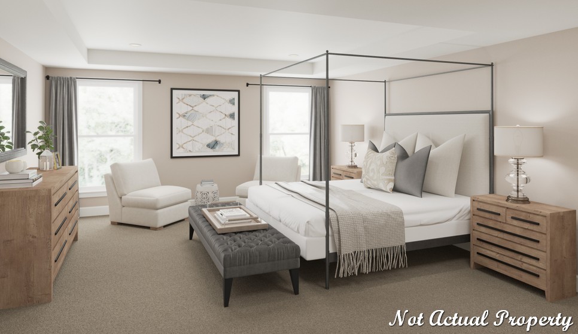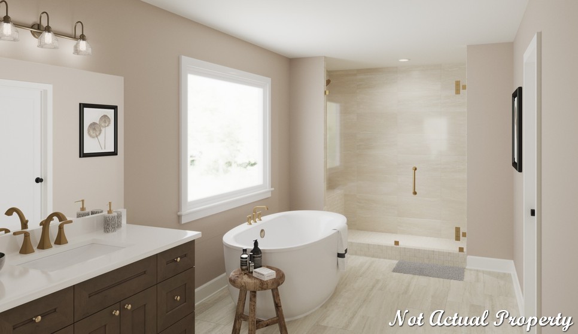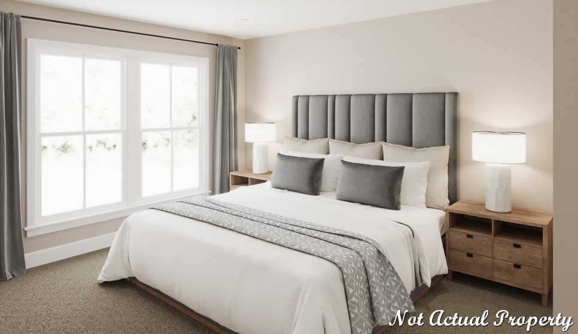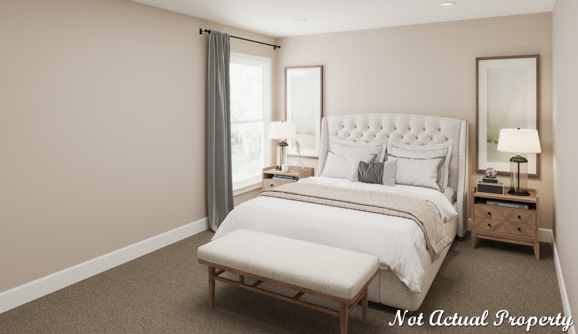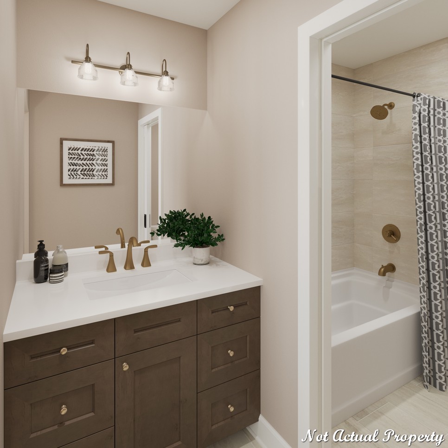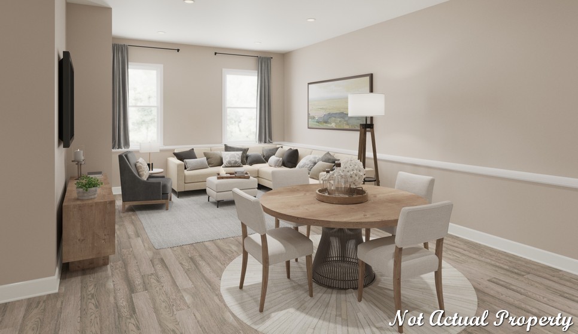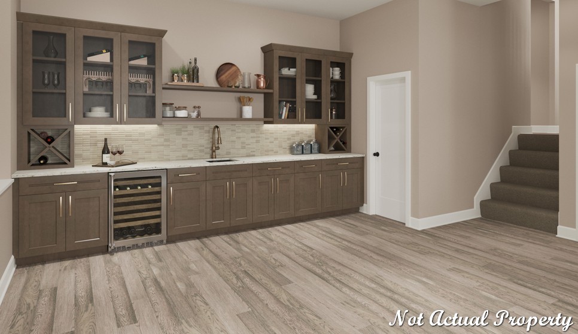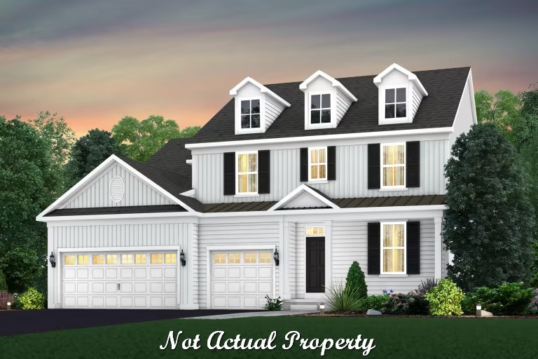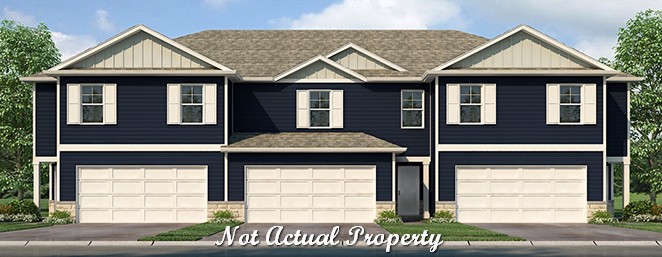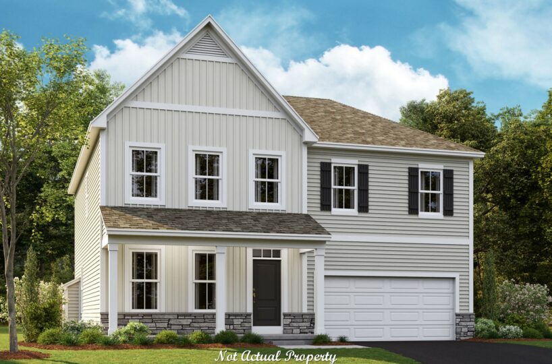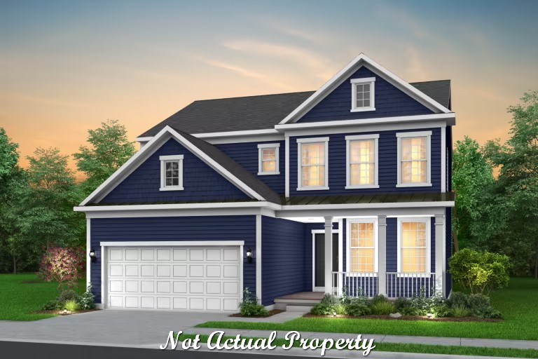Welcome to this stunning 5-level split home boasting between 3,532 to 3,644 square feet of luxurious living space. With 4-5 bedrooms, 2.5-5.5 bathrooms, and a host of desirable features, this home offers both elegance and functionality.
As you enter, you’ll immediately notice the inviting open concept design, accentuated by the 9-foot ceilings on the first floor. The main level features a flex room, perfect for a home office or formal living area, and a spacious great room with soaring two-story windows, flooding the space with natural light.
The heart of the home is the gourmet kitchen, complete with a sizable island, walk-in pantry, and a dining area perfect for entertaining guests. A convenient door leads to the backyard, seamlessly blending indoor and outdoor living.
A mudroom provides a practical transition space from the garage, keeping the rest of the home clean and organized. The owner’s suite occupies its own level for maximum privacy and tranquility. It boasts an extra-large walk-in closet, a luxurious bathroom with separate vanities, a walk-in shower, and a water closet. Additionally, the laundry room is conveniently located on the owner’s suite level for added convenience.
Upstairs, you’ll find additional bedrooms, each with its own walk-in closet, along with a hall bathroom to accommodate family and guests.
The lower level of this home is finished with a remarkable 10’3″ ceiling height, offering endless possibilities for a recreation room, home theater, or gym. A full basement provides ample storage space to suit your needs.
Parking is a breeze with a 2-3 car garage, ensuring plenty of space for vehicles and storage.
In summary, this 5-level split home combines modern design, thoughtful features, and ample space, creating the perfect setting for comfortable and sophisticated living.
- Square feet: 3,895
- Stories: 5-Level Split
- Bedrooms: 5
- Full Baths: 3
- Half Baths: 1
- Garage: 2 (Front Load)
- Foundation: Full Basement
- Owner’s Suite: 2nd Floor
- School District: Hilliard City Schools
ALTON PLACE
Welcome to Alton Place, a sprawling 345-acre, mixed-use community nestled in the charming town of Hilliard, Ohio. Here, we invite you to discover a harmonious blend of modern living and natural beauty, all thoughtfully designed to enhance your quality of life.
Our vision for Alton Place encompasses a harmonious coexistence between residents and the environment. With future planned amenities, you’ll have access to 3 miles of winding walking and biking paths that wind through the picturesque landscapes, showcasing serene lakes, lush wetlands, babbling streams, and vast grasslands. These paths not only promote an active lifestyle but also allow you to immerse yourself in the tranquil surroundings.
Alton Place is more than just a residential community; it’s a vibrant hub of activity. The heart of our community is the planned Village Center, where you’ll find a plethora of retail shops, restaurants, and other businesses just a short distance from your doorstep. Whether you’re looking for a cozy café, trendy boutique, or a place to socialize, the Village Center will become your go-to destination.
For those who enjoy exploring beyond the neighborhood boundaries, Alton Place offers convenient access to downtown Hilliard, where you can indulge in even more shopping and dining options. Plus, the short commute to downtown Columbus ensures that you can easily access the vibrant city life whenever you desire.
Families with children will appreciate Alton Place’s location within the Hilliard City School District. The community is served by esteemed schools, including Alton Darby Elementary, Hilliard Station Middle, Hilliard Memorial Junior High, and Hilliard-Bradley High School. Your children will receive an excellent education right within the neighborhood.
In Alton Place, you’ll find more than just a place to live; you’ll discover a thriving, interconnected community that values both the natural environment and the vibrant urban amenities. Come and experience the perfect balance of modern convenience and serene natural beauty at Alton Place in Hilliard, Ohio.
Amenities:
- Walking Trails
- Commercial Center
Area Attractions:
- HOSA Soccer Complex
- Roger A Reynolds Municipal Park
- Heritage Preserve
- Heritage Rails to Trails
- Downtown Hilliard
- Tuttle Crossing Mall
Schools: Hilliard City Schools
- Elementary: Alton Darby Elementary School
- Middle: Hilliard Station Middle School
- Junior High: Hilliard Memorial Junior High
- High: Hilliard – Bradley High School
Property Features
- 1 Community - Alton Place
- 2 Structural - Basement - Full
- 2 Structural - Ceiling - First Floor 9 Foot
- 2 Structural - Den/Office/Study
- 2 Structural - Garage - 2 Car
- 2 Structural - Kitchen - Walk-in Pantry
- 2 Structural - Laundry - Second Floor
- 2 Structural - Mud Room
- 2 Structural - Owner's Suite - Walk-In Closet
- 2 Structural - Secondary Bedroom - Walk-In Closets
- 3 Exterior - Brick
- 3 Exterior - Cement Fiber Board
- 3 Exterior - Deck
- 3 Exterior - Front Porch - Covered
- 3 Exterior - Front Porch - Full
- 4 Interior - Den - French Doors
- 4 Interior - Fireplace
- 4 Interior - Kitchen - Granite Countertops
- 4 Interior - Lower Level Wet Bar
- 6 Amenities - HOA
- 6 Amenities - Walking Trails
- 7 - Plumbing - Basement Rough-In
Attachments
What's Nearby?
Park
You need to setup the Yelp Fusion API.
Go into Admin > Real Estate 7 Options > What's Nearby? > Create App
Error: Failed to fetch Yelp data or received unexpected response format.
Restaurants
Error: Failed to fetch Yelp data or received unexpected response format.
Grocery
You need to setup the Yelp Fusion API.
Go into Admin > Real Estate 7 Options > What's Nearby? > Create App
Error: Failed to fetch Yelp data or received unexpected response format.
Shopping Malls
You need to setup the Yelp Fusion API.
Go into Admin > Real Estate 7 Options > What's Nearby? > Create App
Error: Failed to fetch Yelp data or received unexpected response format.


