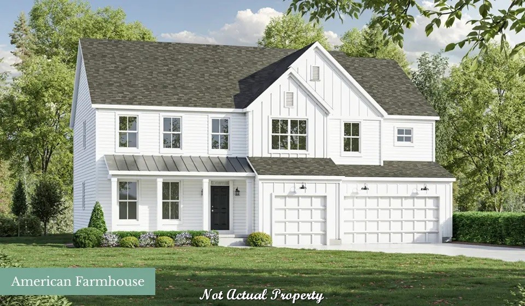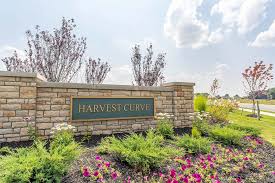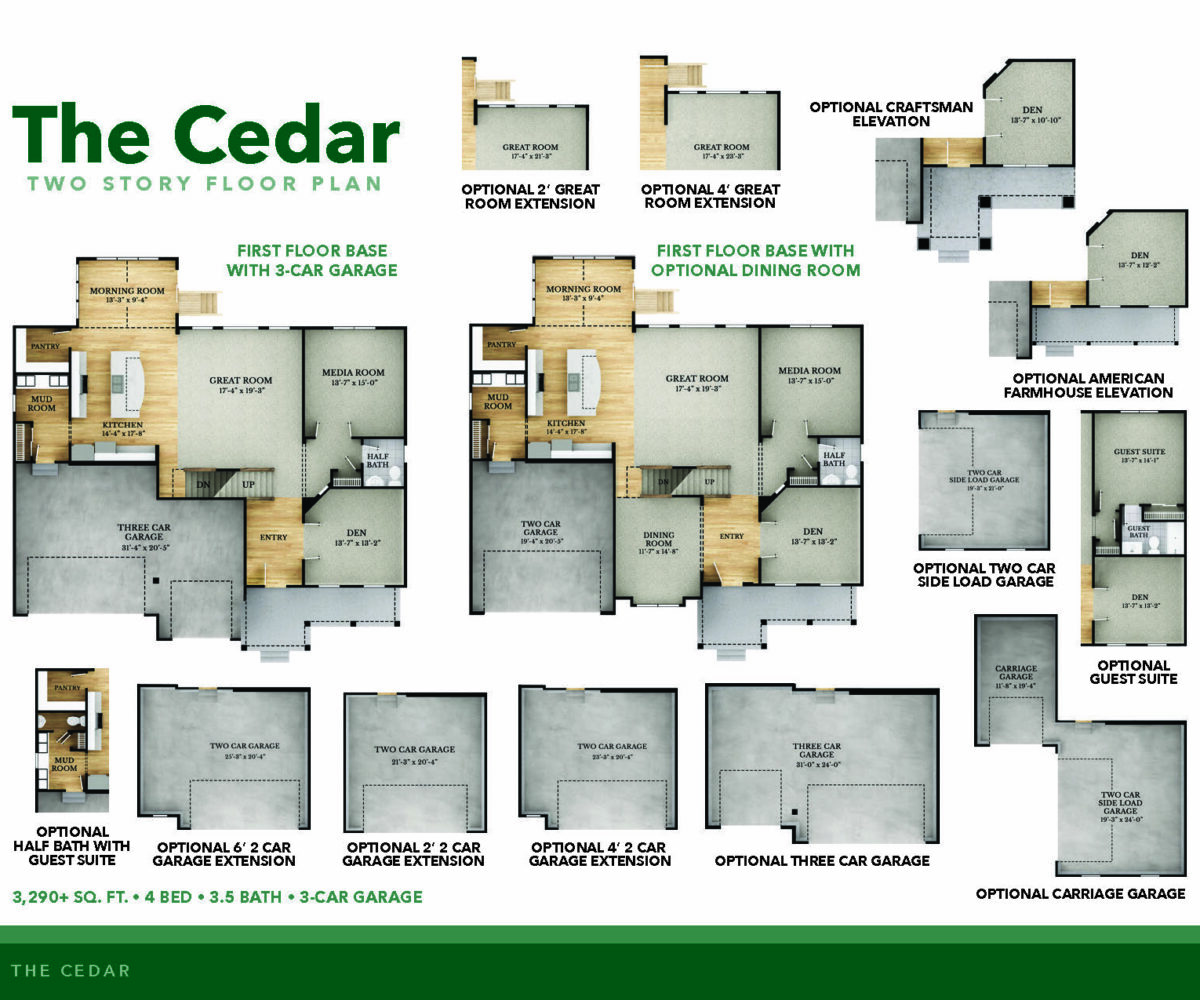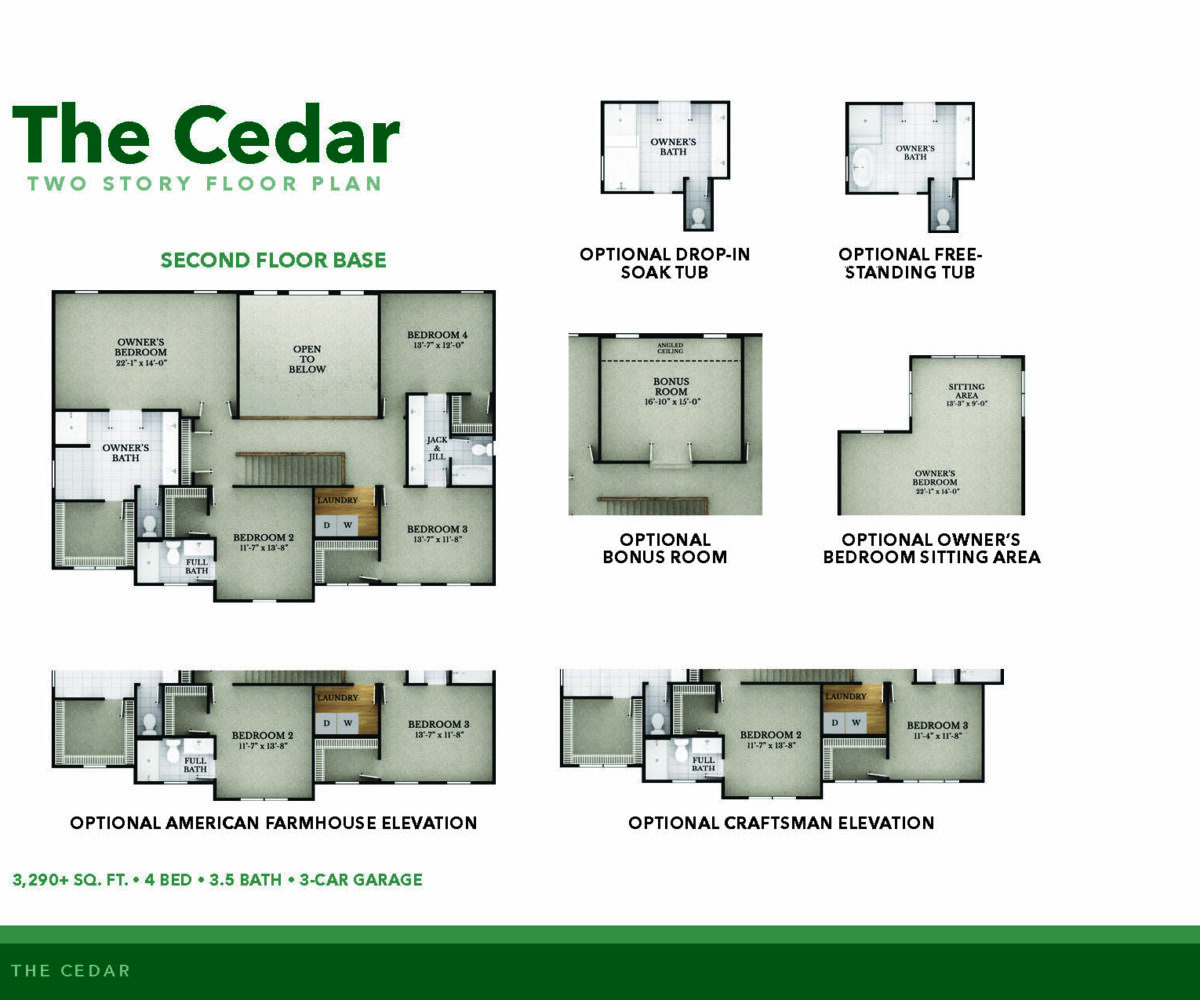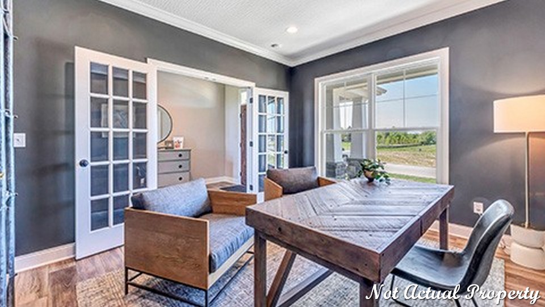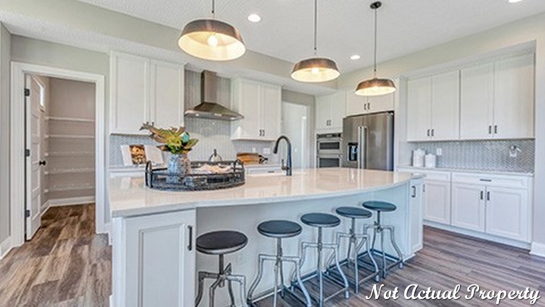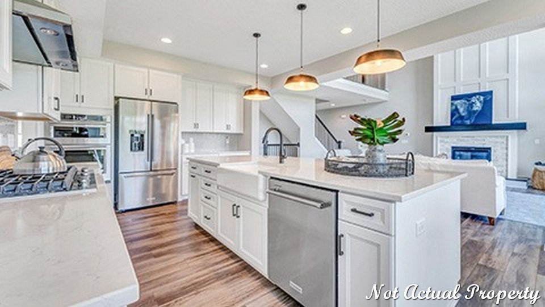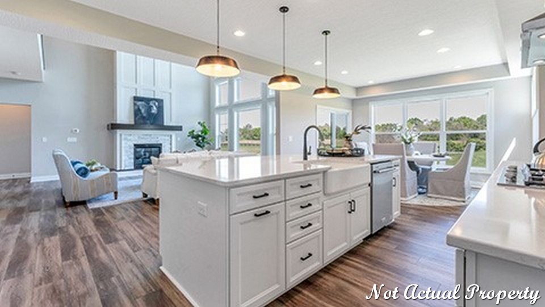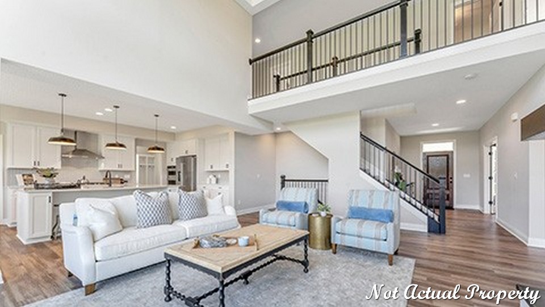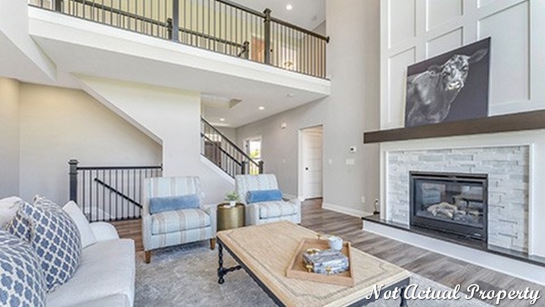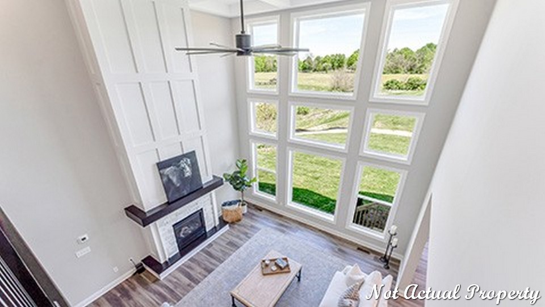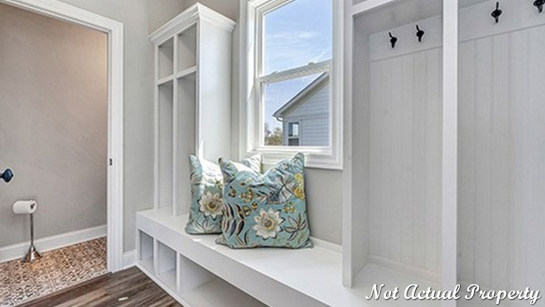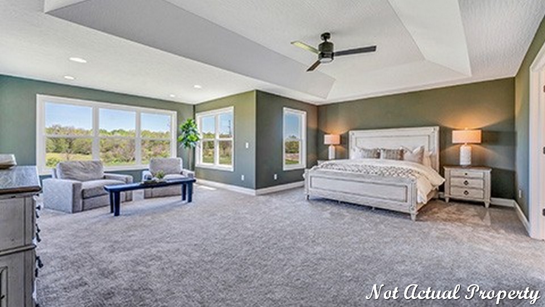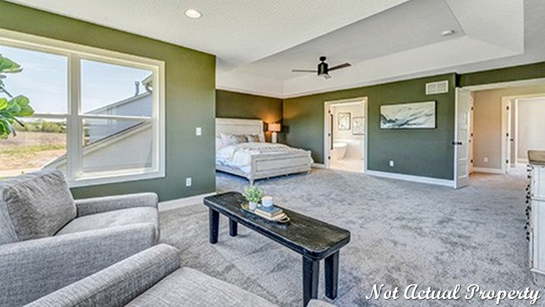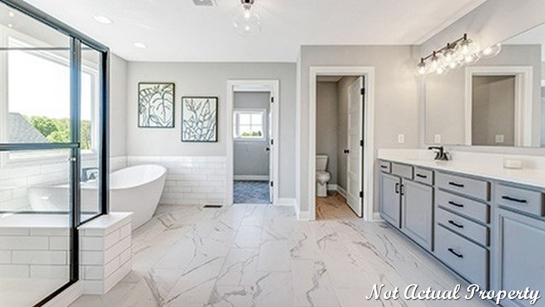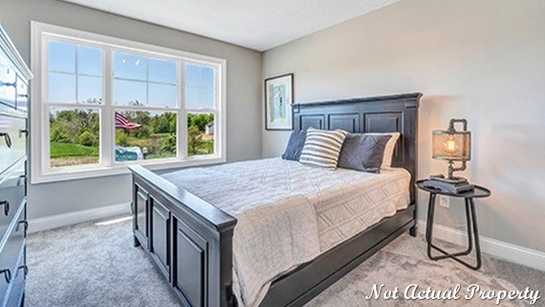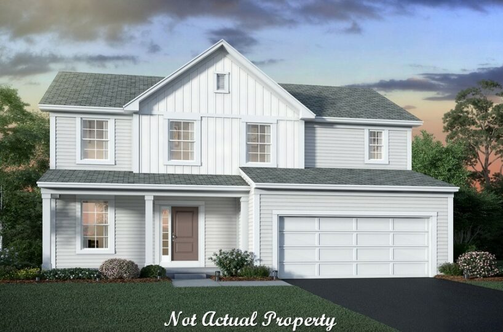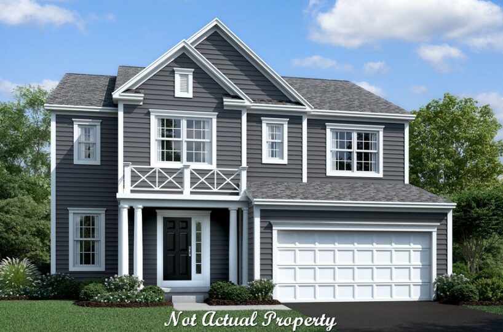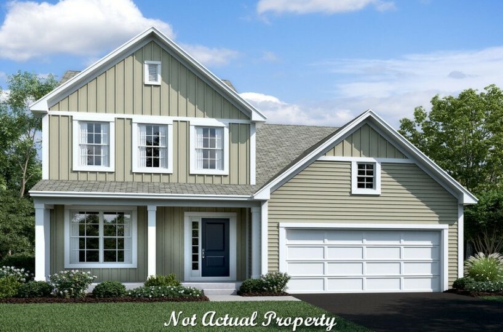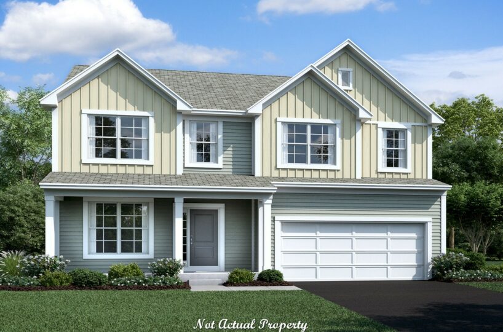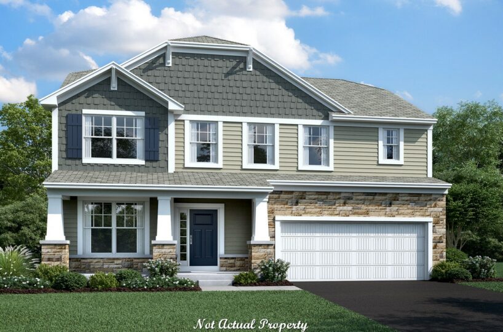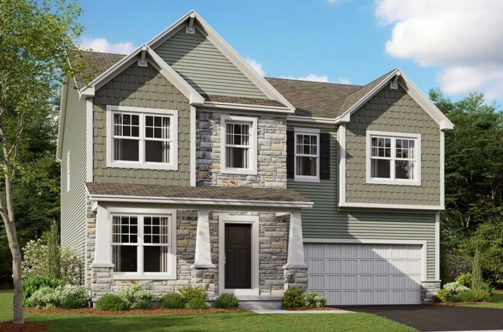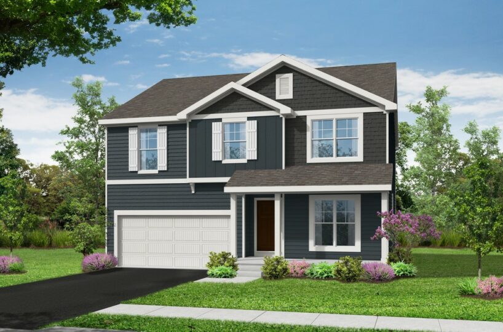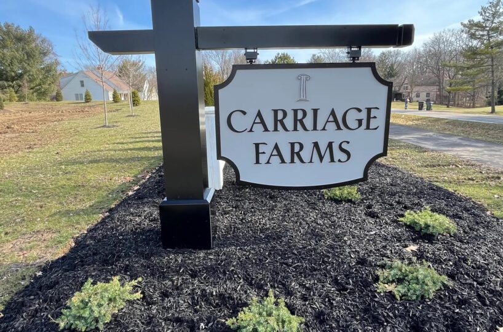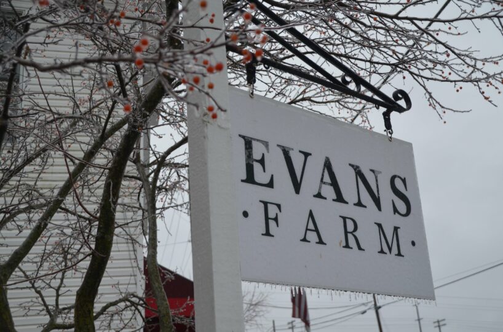This beautiful 2-story home boasts over 3,290+ square feet of living space with 4 spacious bedrooms, 3.5 bathrooms and a 3-car garage. As you step onto the covered front porch, you will appreciate the stunning exterior design and welcoming entrance.
As you enter the home, you are greeted with 9-foot high ceilings and an open concept living area that is perfect for entertaining. The den is the perfect space for a quiet office or additional sitting area. The media room is an excellent place to relax and watch your favorite movies. The 2-story great room is a highlight of the home, featuring plenty of natural light from the large windows.
The kitchen is equipped with a large island, walk-in pantry, and ample counter and cabinet space. The mudroom is a convenient addition to the home, keeping the mess away from the main living areas. The 2nd floor laundry is a convenient and practical feature, making it easy to keep up with your daily routine.
The owner’s suite is a true retreat, featuring a large walk-in closet, double bowl vanity, walk-in shower, water closet, and a spacious bath. The additional bedrooms are also spacious, featuring walk-in closets, and access to a hall bath or a shared bath.
The full basement is waiting for your finishing touches and provides endless opportunities for additional living space. The 3-car garage is perfect for your vehicles or as extra storage space.
In summary, this home is a must-see for anyone looking for a spacious and stylish home in a desirable location.
- Square feet: 3,925
- Stories: 2
- Bedrooms: 5
- Full Baths: 4
- Half Baths: 1
- Garage: 3 (Front Load)
- Foundation: Full Basement
- Owner’s Suite: 2nd Floor
- School District: Olentangy Local Schools
HARVEST CURVE
Welcome to Harvest Curve, Powell, Ohio – where luxury living meets unparalleled convenience. Nestled in an ideal location, this upscale community offers a sanctuary of tranquility for its residents. With just 38 exclusive homesites upon completion, Harvest Curve ensures a sense of exclusivity and privacy for all who call it home.
One of the defining features of Harvest Curve is its proximity to excellent schools within the renowned Olentangy School District. With top rankings, impressive test scores, and high graduation rates, students in this district are exceptionally prepared for the future. For families with young children, Kindercare Learning Center and The Goddard School are conveniently located just minutes away, ensuring a seamless transition into educational excellence from the earliest years.
Beyond education, residents of Harvest Curve enjoy easy access to a wealth of recreational opportunities. Liberty Park, with its walking paths and recreational activities, provides a perfect backdrop for outdoor enjoyment. For those seeking more active pursuits, the nearby Scioto Reserve Country Club and Kinsale Golf & Fitness Club offer premier golfing and fitness facilities.
Harvest Curve also boasts proximity to some of the area’s most beloved attractions. From the excitement of the Columbus Zoo and Aquarium to the thrilling slides of Zoombezi Bay, there’s no shortage of family-friendly entertainment nearby. Nature enthusiasts will appreciate the proximity to High Banks Metro Park and Shale Hollow, offering opportunities for exploration and relaxation in the great outdoors.
For those craving a taste of urban sophistication, downtown Powell and Polaris Fashion Place are just a short drive away. Indulge in a culinary journey at acclaimed restaurants like Hyde Park Prime Steakhouse, Eddie Merlot’s, and Mitchell’s Steakhouse. And when it comes to shopping, the options are endless, with a plethora of boutiques and shops to explore.
In Harvest Curve, Powell, Ohio, luxury living is not just about the exquisite homes and upscale exteriors – it’s about embracing a lifestyle of convenience, recreation, and unparalleled opportunity. Welcome home to Harvest Curve, where every day is a masterpiece of luxury living.
Amenities:
- HOA
- Only 38 home sites
Area Attractions:
- High Banks Metro Park
- Shale Hollow Park
- Columbus Zoo and Aquarium
- Zoombezi Bay
- Downtown Powell
Schools: Olentangy Local Schools
- Indian Springs Elementary School, Grades: K-5 (1.41 miles)
- Hyatts Middle School, Grades: 6-8 (2.57 miles)
- Liberty High School, Grades: 9-12 (1.78 miles)
Property Features
- 1 Community - Clark Shaw Moors
- 2 Structural - Basement - Full
- 2 Structural - Ceiling - Basement 9 Foot
- 2 Structural - Ceiling - First Floor 9 Foot
- 2 Structural - Den/Office/Study
- 2 Structural - Flex Room
- 2 Structural - Garage - 3 car
- 2 Structural - Great Room - 2 Story
- 2 Structural - Guest Suite - First Floor
- 2 Structural - Kitchen - Walk-in Pantry
- 2 Structural - Laundry - Second Floor
- 2 Structural - Mud Room
- 2 Structural - Owner's Suite - Walk-In Closet
- 2 Structural - Secondary Bedroom - Walk-In Closets
- 3 Exterior - Front Porch - Covered
- 3 Exterior - Front Porch - Full
- 4 Interior - Kitchen - Island
- 4 Interior - Owner's Bath - Double Sink Vanity
- 4 Interior - Owner's Bath - Walk-In Shower
- 5 Lot - Pond Lot
- 6 Amenities - HOA
Attachments
What's Nearby?
Park
Error: Failed to fetch Yelp data or received unexpected response format.
Restaurants
Error: Failed to fetch Yelp data or received unexpected response format.
Grocery
You need to setup the Yelp Fusion API.
Go into Admin > Real Estate 7 Options > What's Nearby? > Create App
Error: Failed to fetch Yelp data or received unexpected response format.
Shopping Malls
You need to setup the Yelp Fusion API.
Go into Admin > Real Estate 7 Options > What's Nearby? > Create App
Error: Failed to fetch Yelp data or received unexpected response format.


