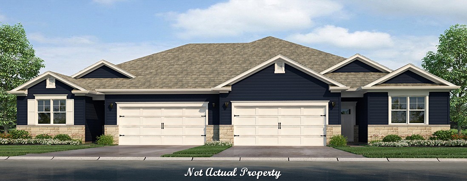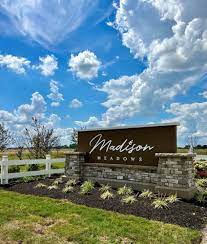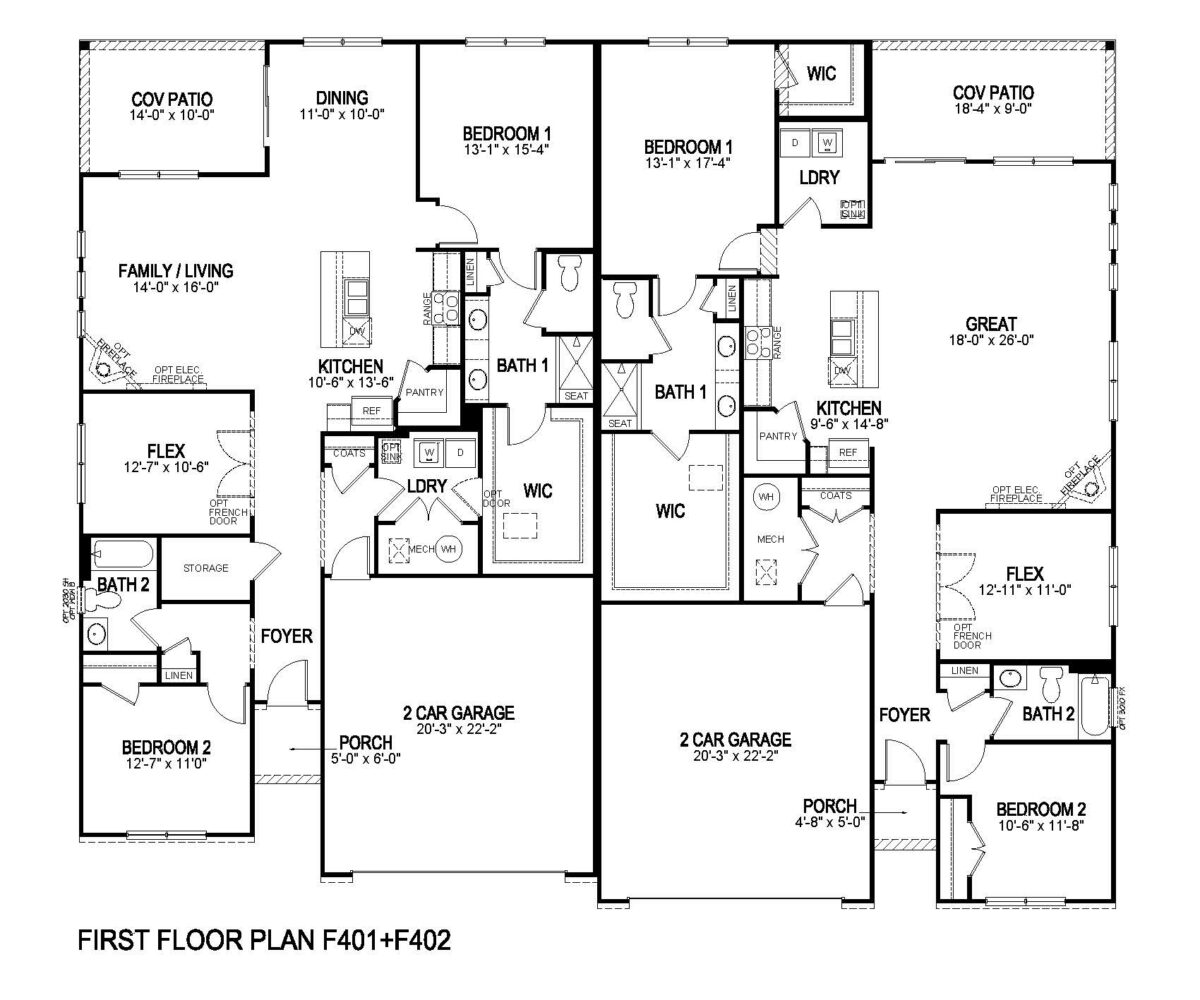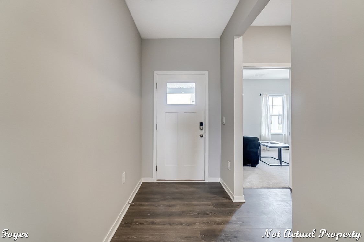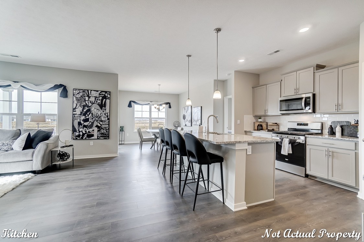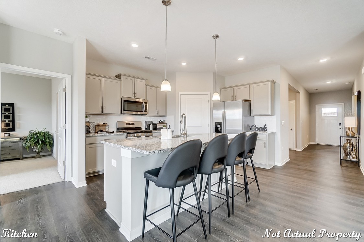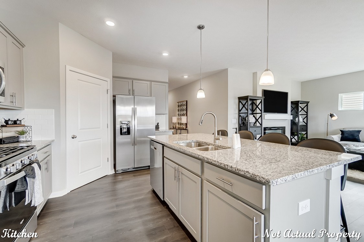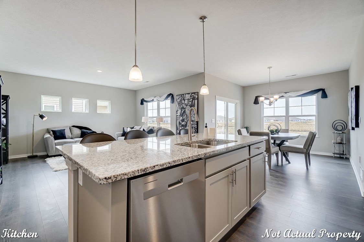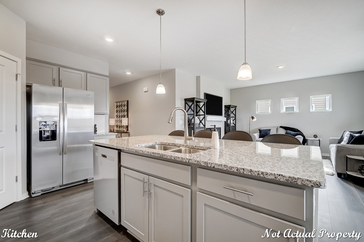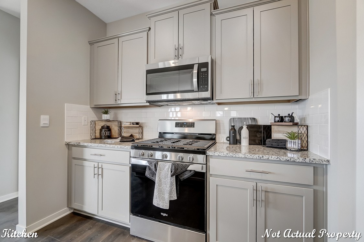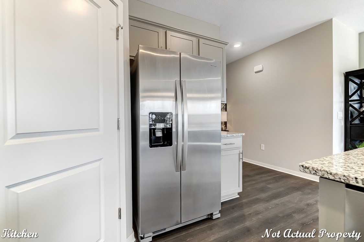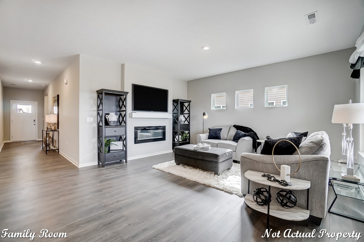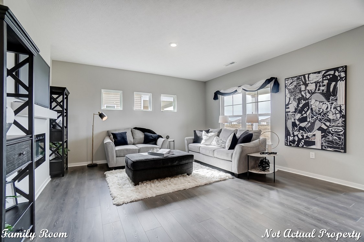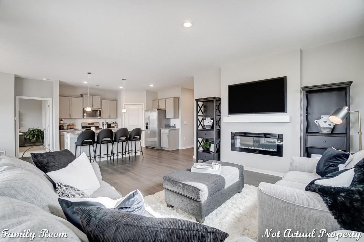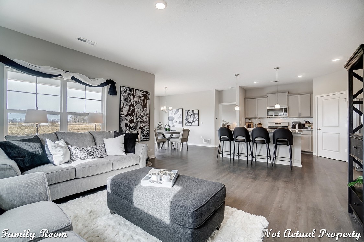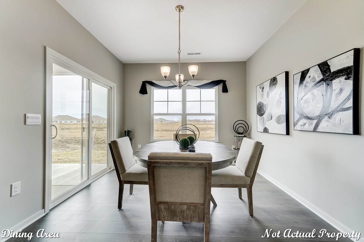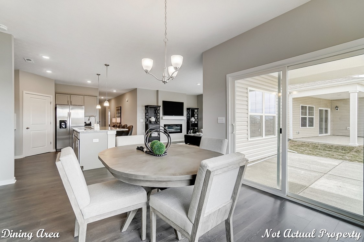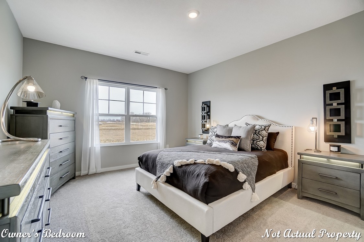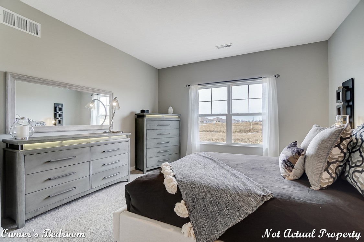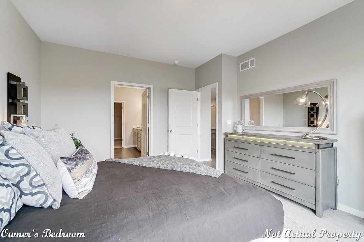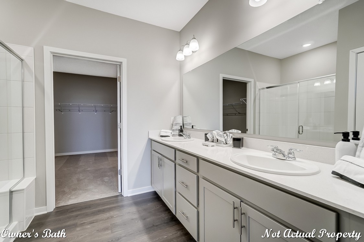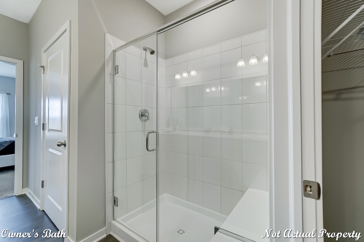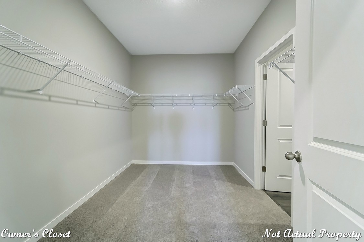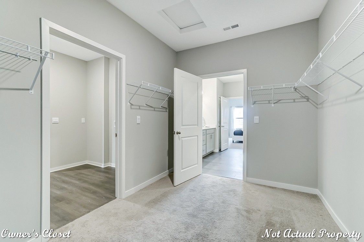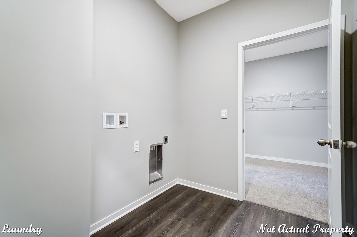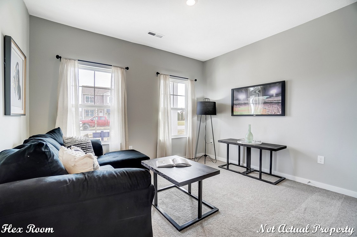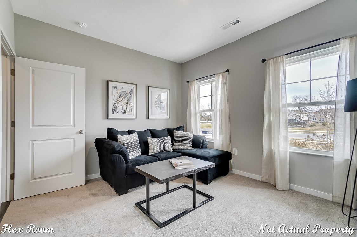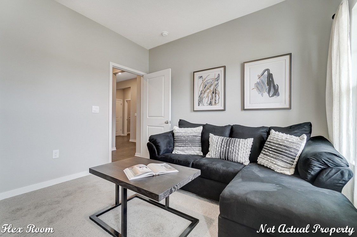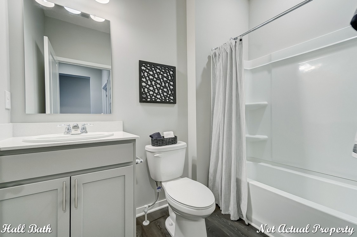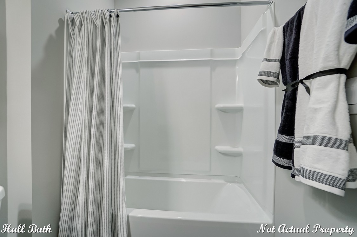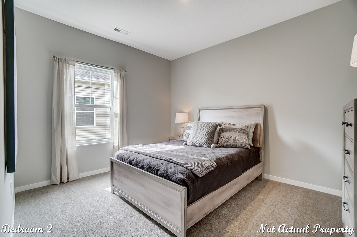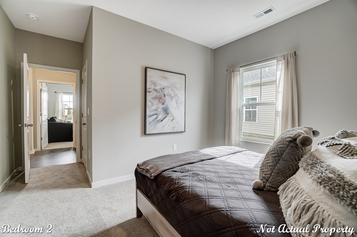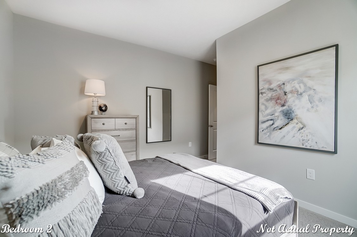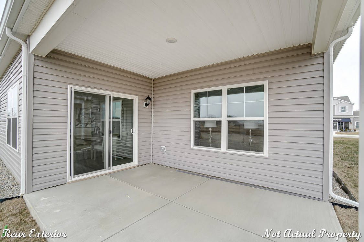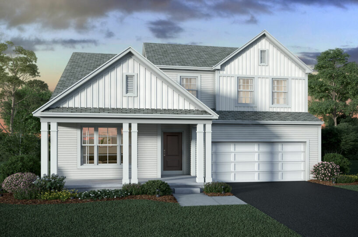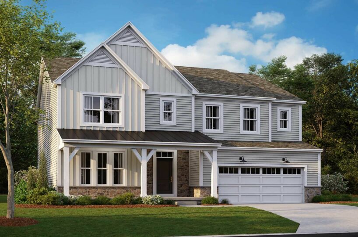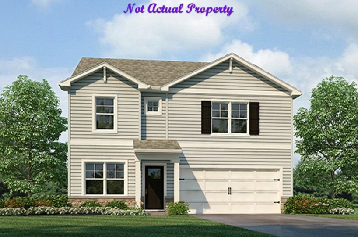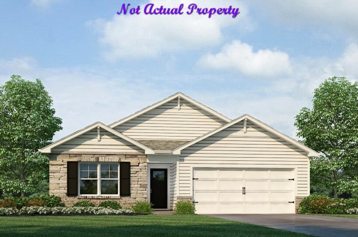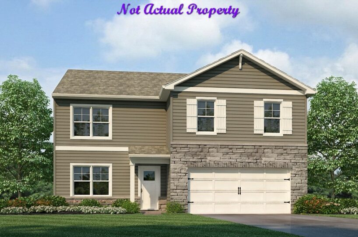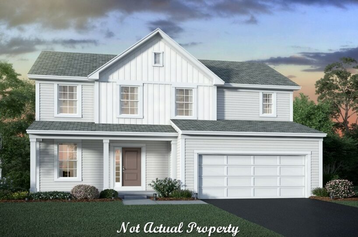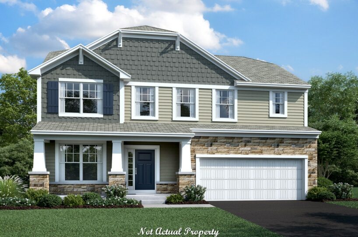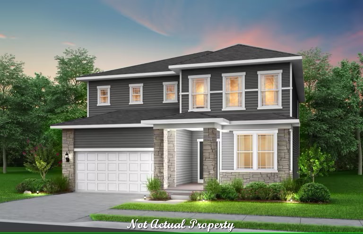This home features all of the amenities needed on one level including two bedrooms, a study, laundry, kitchen, and dinette. Enjoy the warm weather summer brings with a covered patio off the dinette. An optional gas fireplace, 3rd bedroom in lieu of the study, and a soaking tub for the luxury bedroom suite are available. Choose either granite or quartz countertops, backsplash tile, upgraded carpet and more create a beautiful home.
- Square feet: 1,748
- Stories: 1
- Bedrooms: 2
- Full Baths: 2
- Half Baths: 0
- Garage: (Front Load)
- Foundation: Slab (Paired Patio Home)
- Owner’s Suite: 1st Floor
- School District: Jonathan Alder Local Schools
PLAINS AT MADISON MEADOWS
Welcome to Plains at Madison Meadows, a vibrant community nestled in the heart of Plain City! Our community offers an exceptional lifestyle for those seeking the perfect blend of comfort, convenience, and tranquility.
Plains at Madison Meadows features beautifully designed paired patio homes, providing residents with the ideal balance of privacy and social engagement. Our homes are meticulously crafted to offer stylish and functional living spaces, tailored to meet the needs of modern homeowners. With low maintenance living, you can spend less time on chores and more time enjoying the things you love.
As a master planned community, Plains at Madison Meadows boasts a range of amenities that will make you feel like you’re on a constant staycation. Our residents have access to a charming cabana, where you can relax, socialize, and unwind. Whether you want to host a gathering with friends or simply bask in the sun, our cabana offers the perfect retreat.
We also have an active homeowners’ association (HOA) that ensures the community is well-maintained and fosters a strong sense of belonging. The HOA takes care of common area maintenance, ensuring that the community remains beautiful and inviting for all residents.
Plains at Madison Meadows is surrounded by ample open space, providing a sense of freedom and serenity. The natural beauty of the surroundings adds to the rural feel of the community, offering a peaceful and tranquil environment that you’ll love coming home to.
For those who enjoy outdoor activities, the nearby Plain City Park Playground is a perfect destination. Spend quality time with your family and friends, let your little ones explore the playground, or have a picnic amidst the picturesque scenery.
If you’re a fan of staying active and enjoying the outdoors, our community offers well-maintained walking paths that meander through the neighborhood. Take a leisurely stroll, go for a jog, or simply enjoy the fresh air as you soak in the beauty of the surroundings.
Plains at Madison Meadows offers the best of both worlds – a rural feel combined with easy access to modern conveniences. While you can enjoy the tranquility and charm of living in Plain City, you’re also conveniently close to everything you need. Shopping centers, dining options, entertainment venues, and major transportation routes are just a short drive away.
Come and experience the joy of living in Plains at Madison Meadows, where paired patio homes, low maintenance living, a master planned community, incredible amenities, and a rural feel await you. Embrace a lifestyle that allows you to truly appreciate the beauty of your surroundings while staying connected to all that the area has to offer.
Amenities:
- Cabana
- HOA
- Open Space
- Plain City Park Playground
- Walking Paths
Schools:
- Elementary: Plain City Elementary Public | K-5 – 1.4 miles
- Middle: Canaan Middle School Public | 6-8 – 10.7 miles
- High: Jonathan Alder High School Public | 9-12 – 10.7 miles
Property Features
- 1 Community - Plains at Madison Meadows
- 2 Structural - 1 story
- 2 Structural - Ceiling - First Floor 9 Foot
- 2 Structural - Flex Room
- 2 Structural - Garage - 2 Car
- 2 Structural - Kitchen - Walk-in Pantry
- 2 Structural - Owner's Suite - 1st Floor
- 2 Structural - Paired Patio Home
- 3 Exterior - Patio
- 3 Exterior - Patio - Covered
- 4 Interior - Kitchen - Granite Countertops
Attachments
What's Nearby?
Park
You need to setup the Yelp Fusion API.
Go into Admin > Real Estate 7 Options > What's Nearby? > Create App
Error: Failed to fetch Yelp data or received unexpected response format.
Restaurants
You need to setup the Yelp Fusion API.
Go into Admin > Real Estate 7 Options > What's Nearby? > Create App
Error: Failed to fetch Yelp data or received unexpected response format.
Grocery
You need to setup the Yelp Fusion API.
Go into Admin > Real Estate 7 Options > What's Nearby? > Create App
Error: Failed to fetch Yelp data or received unexpected response format.
Shopping Malls
You need to setup the Yelp Fusion API.
Go into Admin > Real Estate 7 Options > What's Nearby? > Create App
Error: Failed to fetch Yelp data or received unexpected response format.


