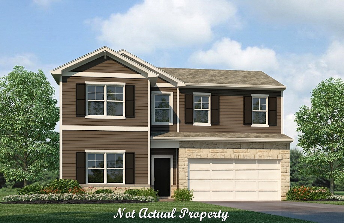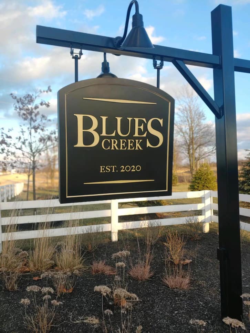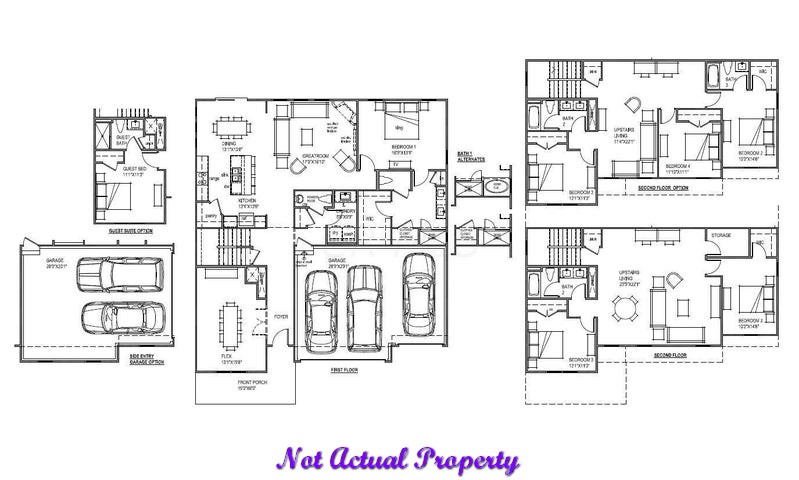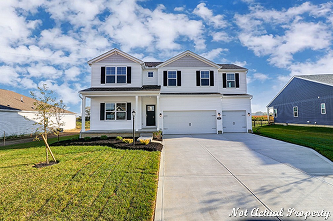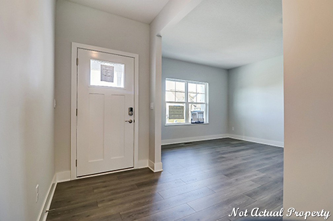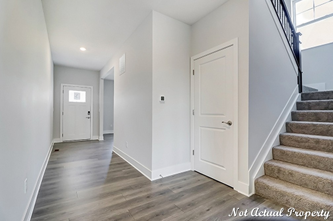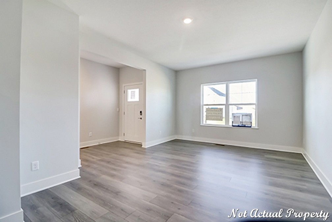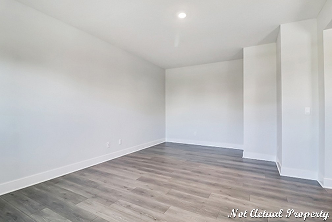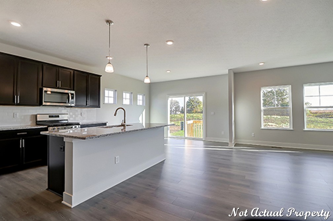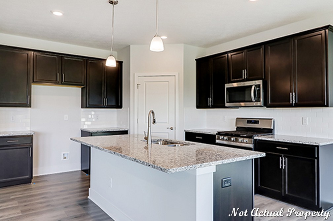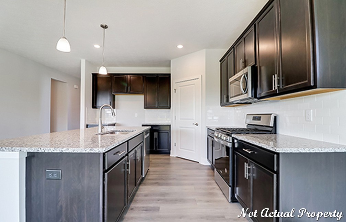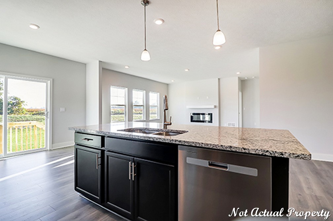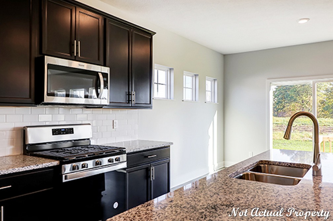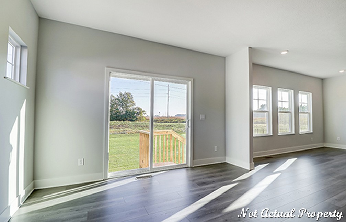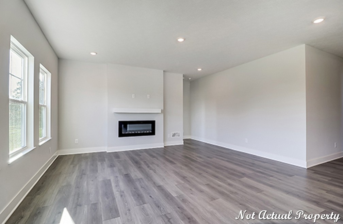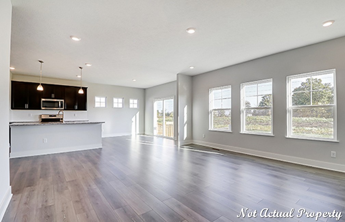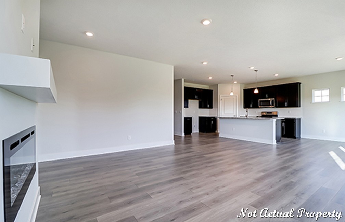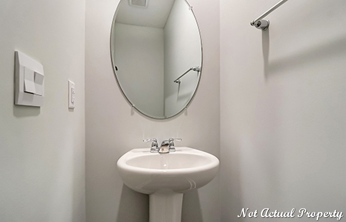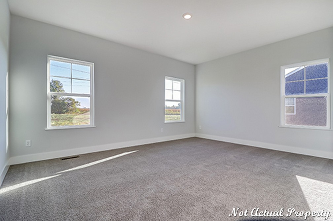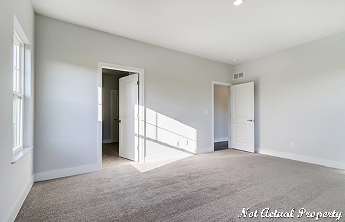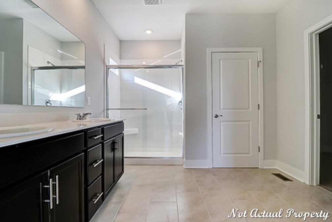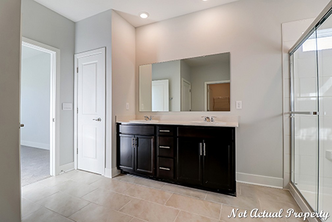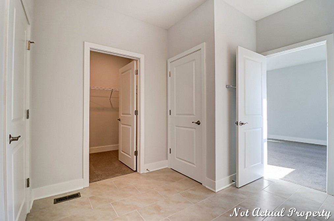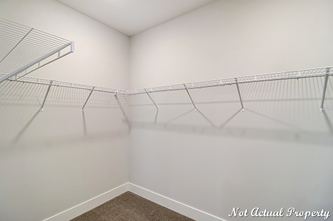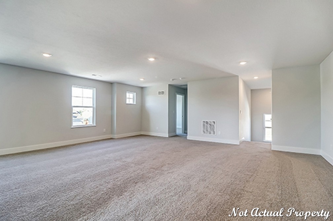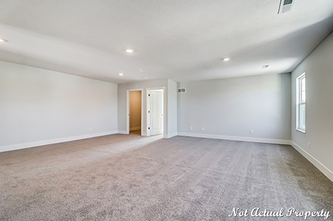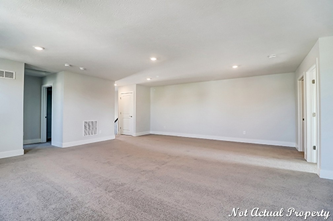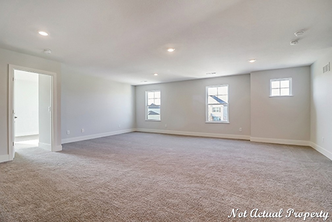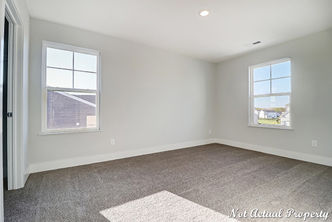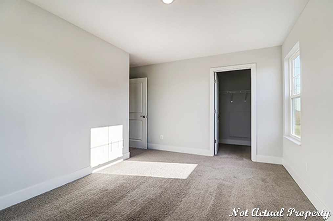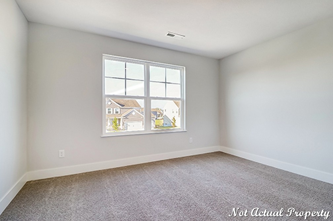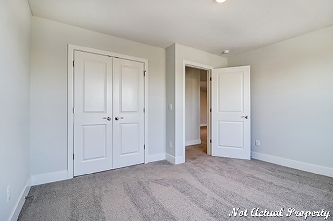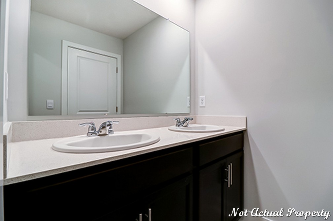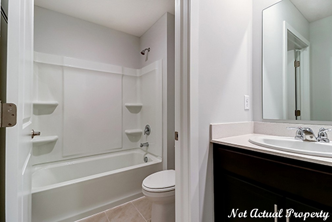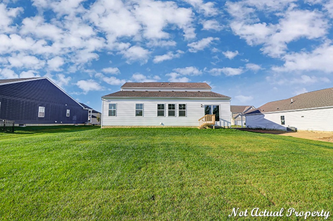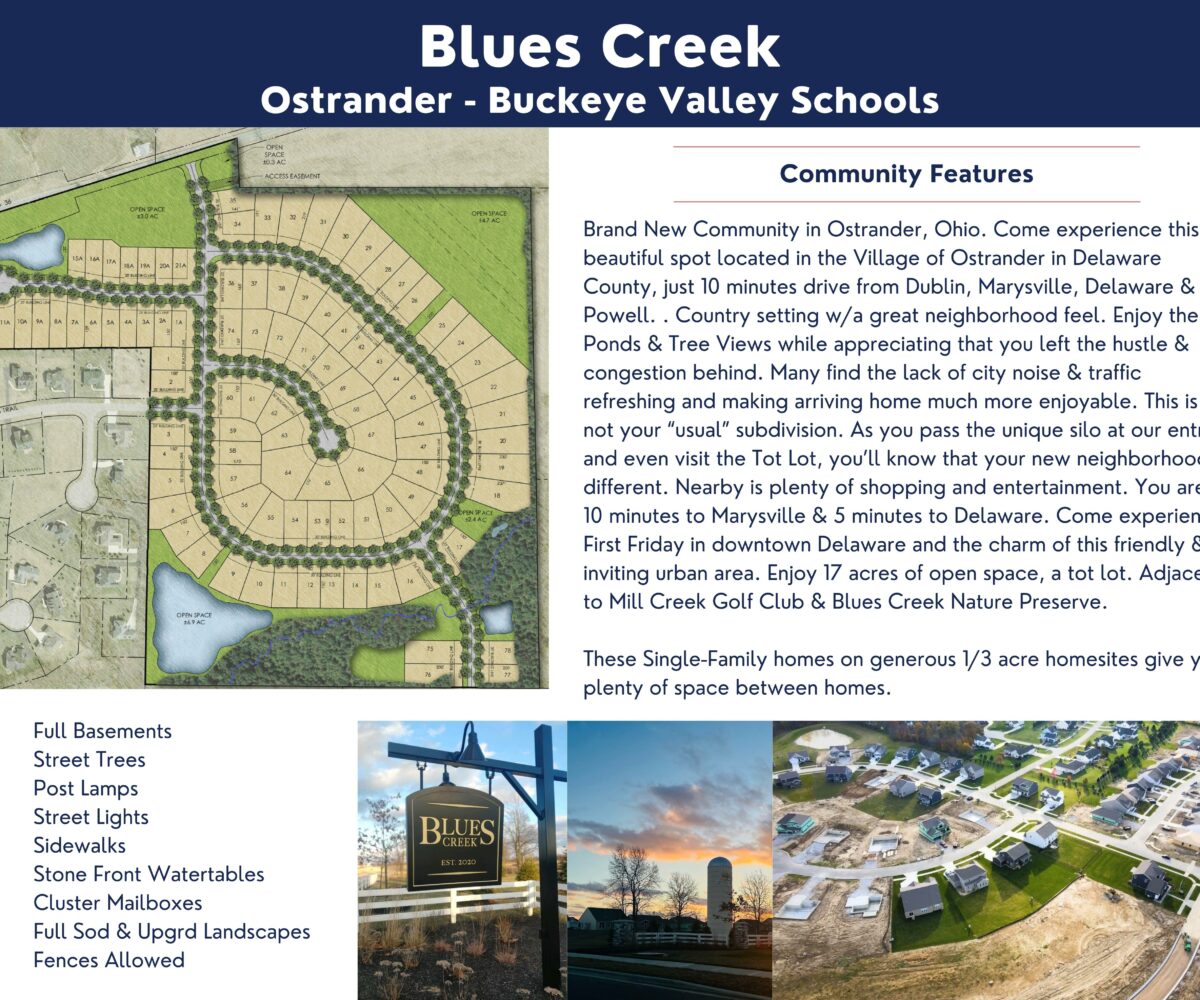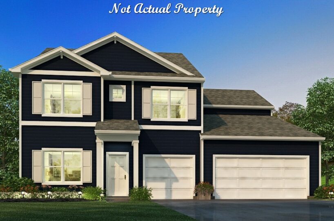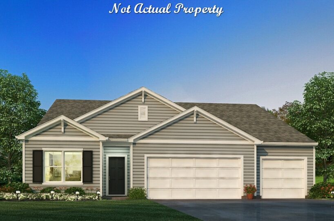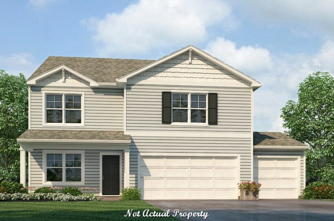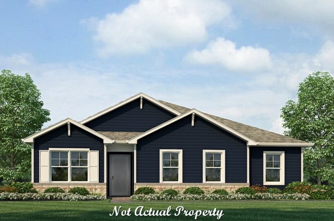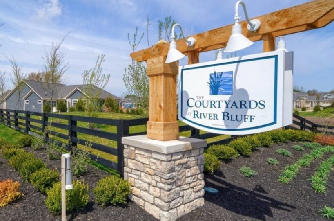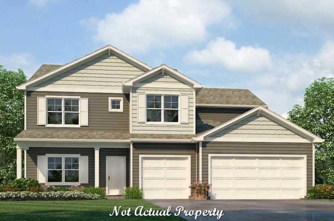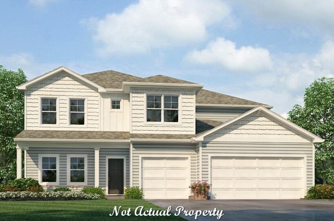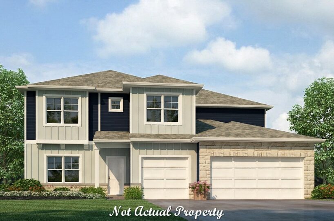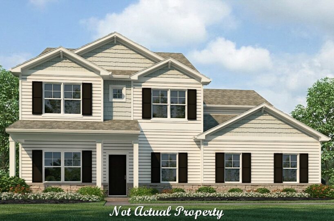Welcome to this stunning 2-story home, boasting an impressive 2,857 square feet of living space. With its contemporary design and thoughtfully crafted features, this residence offers a perfect blend of style and functionality.
Upon arriving, you’ll be greeted by a charming covered front porch, inviting you into the warm and welcoming ambiance of the home. As you step inside, you’ll immediately notice the open concept layout that creates a seamless flow between the main living areas.
The first floor offers a flexible room, ideal for a home office, den, or even an additional bedroom if desired. The great room is bathed in natural light, thanks to its large windows that offer panoramic views of the surrounding landscape. Adjacent to the great room, the dining area features its own set of windows, allowing for an abundance of natural light and a lovely view while enjoying meals.
The sliding glass door leads out to a spacious backyard, perfect for entertaining guests or simply enjoying outdoor activities with the family. The well-appointed kitchen is equipped with a convenient island, providing ample space for meal preparation and casual dining. A walk-in pantry ensures that all your storage needs are met, allowing for a clutter-free and organized space.
For added convenience, the first floor also includes a laundry room, making chores a breeze. The luxurious owner’s suite is situated on the first floor, offering a peaceful retreat. It features a generous walk-in closet and a private bath with a double bowl vanity, a walk-in shower, and a separate water closet for added privacy and comfort.
Heading upstairs, you’ll find a versatile loft area that can serve as a second living space, a playroom, or a home gym. Two additional bedrooms provide ample space for family members or guests, and they share a well-appointed hall bath.
This home also features a full basement, offering endless possibilities for customization and extra storage. Additionally, a three-car garage provides ample space for vehicles and storage needs.
In summary, this 2-story home offers a spacious and well-designed layout, blending modern features with a comfortable living experience. From the open concept living areas to the first-floor owner’s suite and the versatile loft area, this home is perfect for those seeking both style and functionality.
- Square feet: 2,829
- Stories: 2
- Bedrooms: 4
- Full Baths: 3
- Half Baths: 1
- Garage: 3
- Foundation: Full Basement
- Owner’s Suite: 2nd Floor
- School District: Buckeye Valley Local Schools
BLUES CREEK
Blues Creek Drone = Unbranded: https://vimeo.com/642928306
Welcome to Blues Creek, a charming community nestled in the Village of Ostrander, Delaware County, Ohio. If you long for the tranquility of a country setting with all the benefits of a close-knit neighborhood, then look no further.
Blues Creek offers residents breathtaking views of ponds and trees, providing a refreshing escape from the hustle and congestion of city life. Here, you’ll relish in the serenity of nature while appreciating the peacefulness that comes with leaving the city noise and traffic behind.
What sets Blues Creek apart is its spaciousness and unique character. The homes are situated on generous 1/3 acre home sites, allowing for plenty of room between neighbors, promoting privacy and a sense of openness. This is not your typical cookie-cutter subdivision. As you enter the community, you’ll be greeted by a one-of-a-kind silo, an emblem of the community’s individuality. Exploring further, you’ll discover the Tot Lot, a fun space for families to enjoy quality time together.
The convenience of Blues Creek is second to none. Despite being tucked away in a serene environment, the community is within proximity to ample shopping and entertainment options. Just 10 minutes away, you’ll find the town of Marysville, offering additional amenities and services. If you’re in the mood for more urban adventures, downtown Delaware is a mere 5-minute drive away. Here, you can experience the charm and warmth of the city, especially during the lively First Friday events.
Blues Creek prides itself on being a friendly and inviting urban area, where residents genuinely care for their community and each other. Whether you’re looking to unwind in the picturesque landscapes or engage in the social fabric of the neighborhood, you’ll find something to love about life in Blues Creek.
So, if you seek a retreat from the city’s bustle without sacrificing modern conveniences, come and experience the welcoming embrace of Blues Creek. Embrace the serenity of ponds and trees, relish in the spaciousness of the homes, and discover the unique charm that makes this community truly special. Welcome home to Blues Creek, where the best of both worlds awaits you.
Amenities:
- HOA
- Tot Lot
Area Attractions:
- Downtown Marysville
- Downtown Delaware
Schools: Buckeye Valley Local Schools
- Elementary: Buckeye Valley West Elementary School Public | K-5 – 3 miles
- Middle: Buckeye Valley Middle School Public | 6-8 – 7.4 miles
- High: Buckeye Valley High School Public | 9-12 – 7.5 miles
Property Features
- 1 Community - Blues Creek
- 2 Structural - Basement - Full
- 2 Structural - Flex Room
- 2 Structural - Garage - 3 car
- 2 Structural - Laundry - First Floor
- 2 Structural - Loft Space
- 2 Structural - Mud Room
- 2 Structural - Owner's Suite - 1st Floor
- 2 Structural - Owner's Suite - Walk-In Closet
- 4 Interior - Kitchen - Granite Countertops
- 4 Interior - Kitchen - Island
- 4 Interior - Owner's Bath - Double Sink Vanity
- 4 Interior - Owner's Bath - Walk-In Shower
- 4 Interior - Owner's Bath - Water Closet
- 6 Amenities - HOA
- 6 Amenities - Playground
Attachments
What's Nearby?
Park
You need to setup the Yelp Fusion API.
Go into Admin > Real Estate 7 Options > What's Nearby? > Create App
Error: Failed to fetch Yelp data or received unexpected response format.
Restaurants
You need to setup the Yelp Fusion API.
Go into Admin > Real Estate 7 Options > What's Nearby? > Create App
Error: Failed to fetch Yelp data or received unexpected response format.
Grocery
Error: Failed to fetch Yelp data or received unexpected response format.
Shopping Malls
Error: Failed to fetch Yelp data or received unexpected response format.


