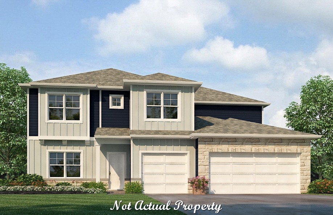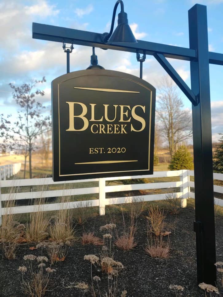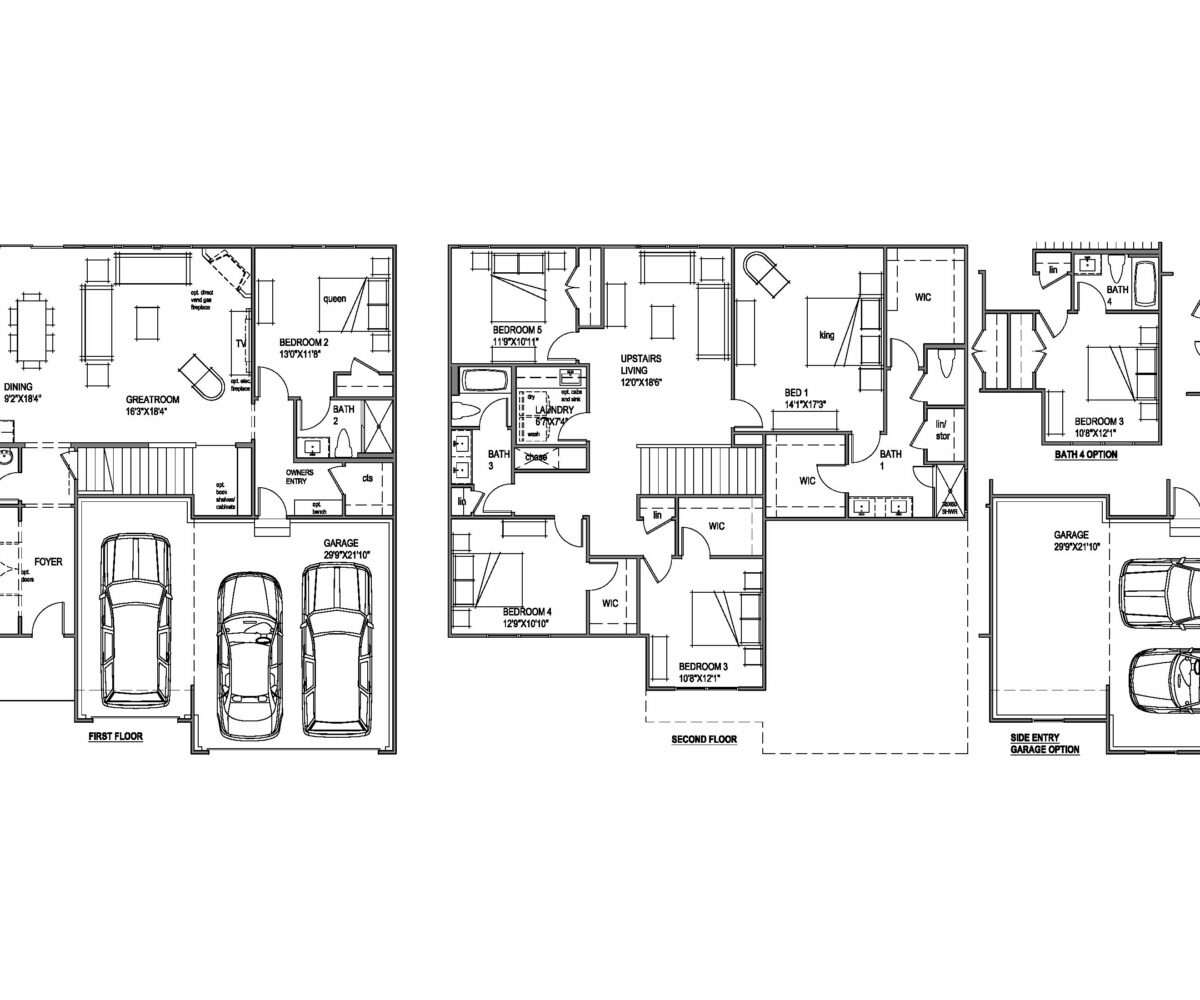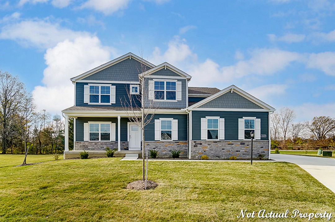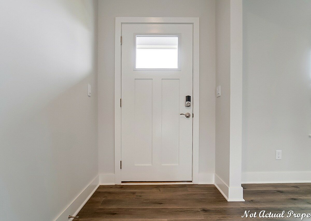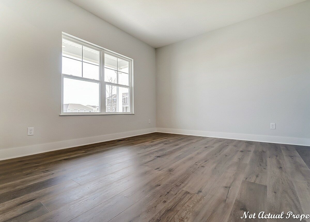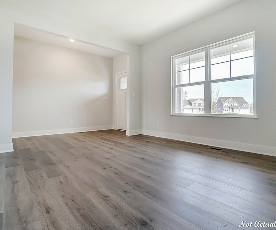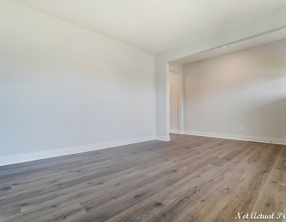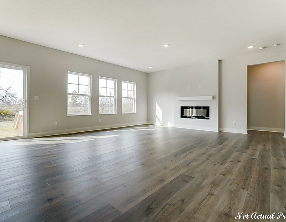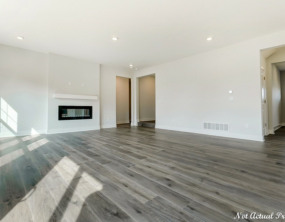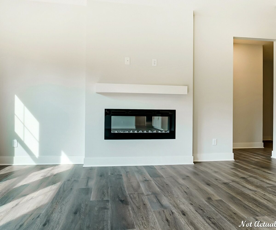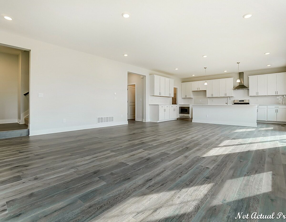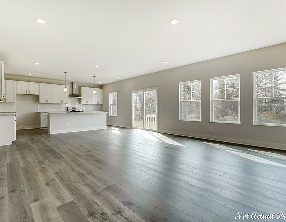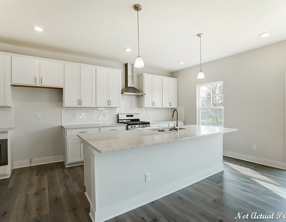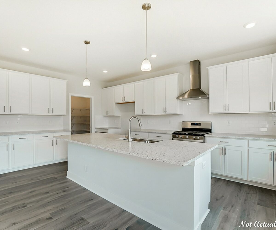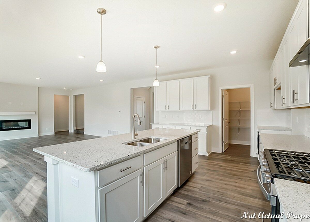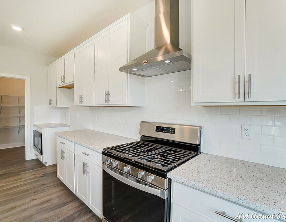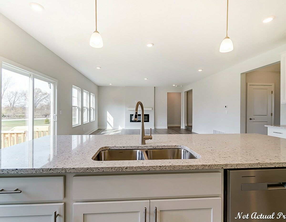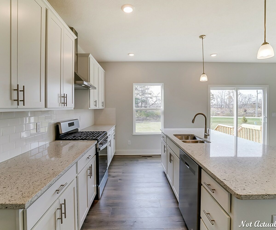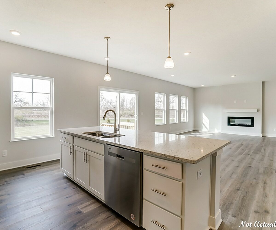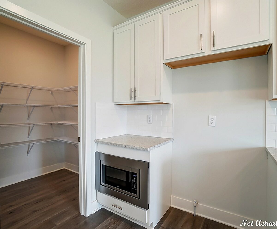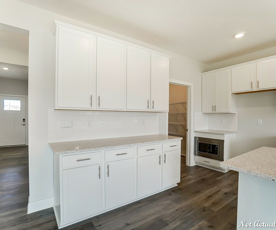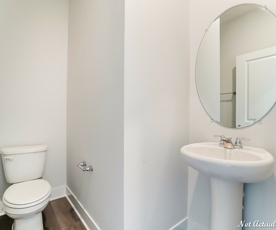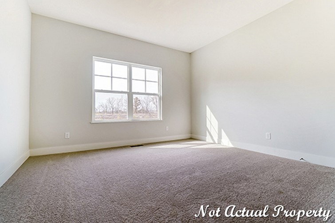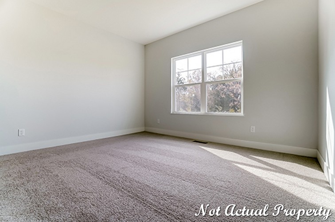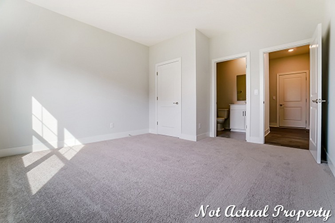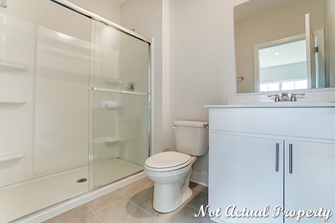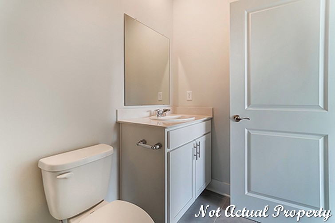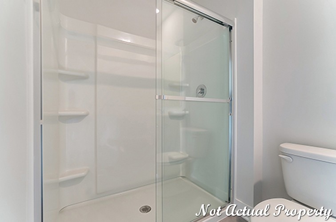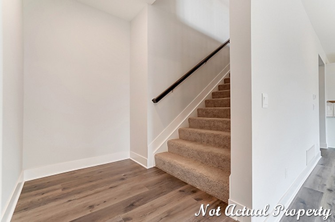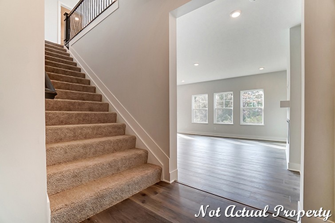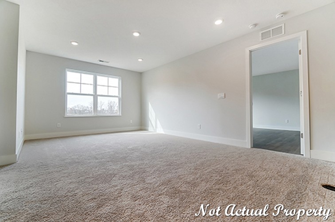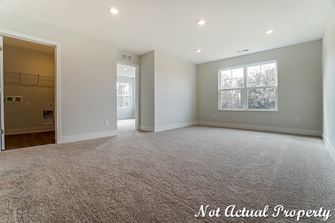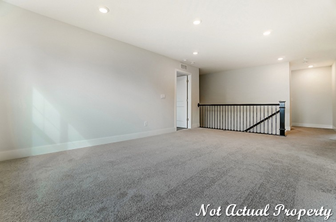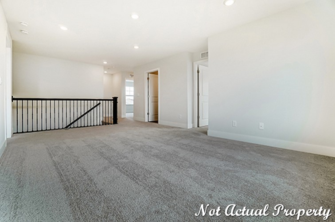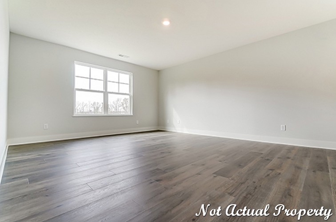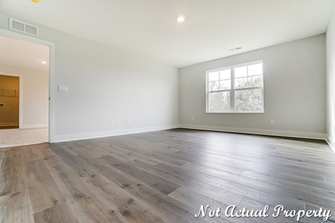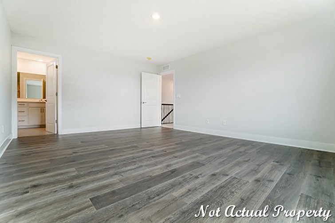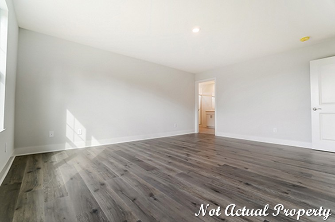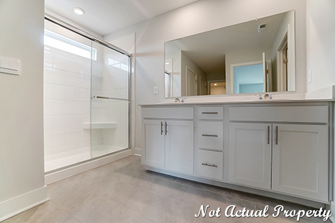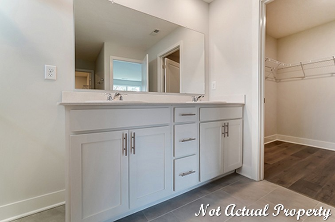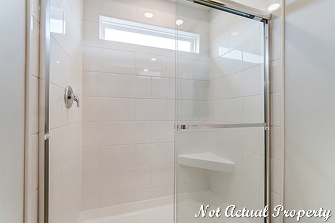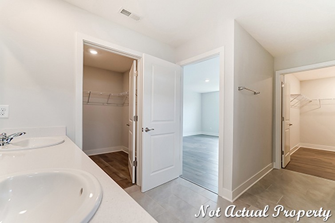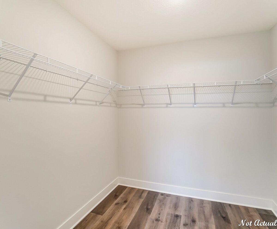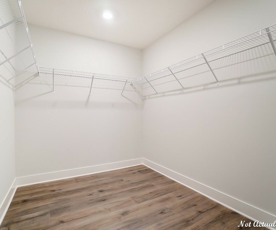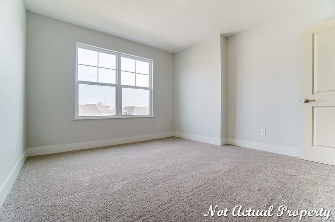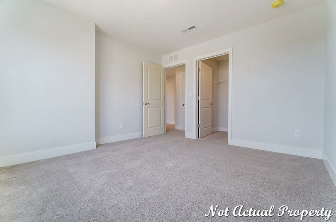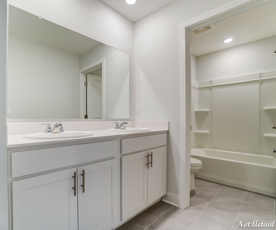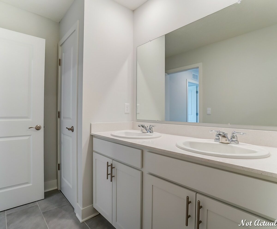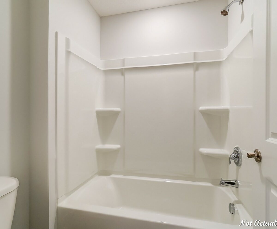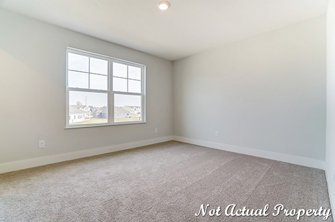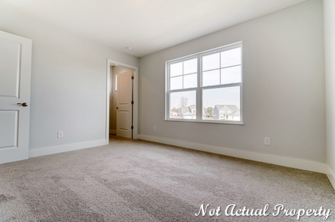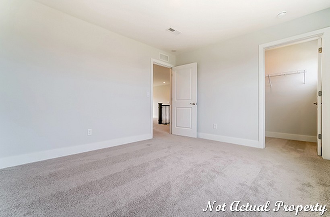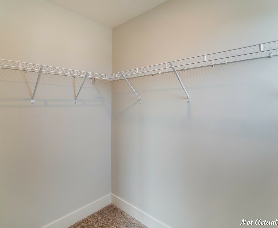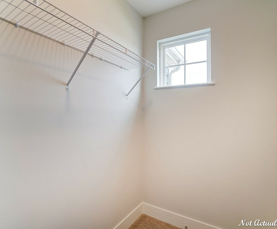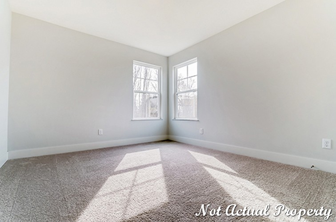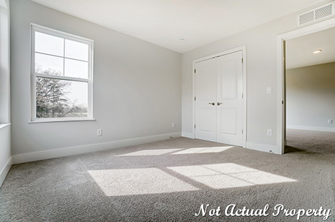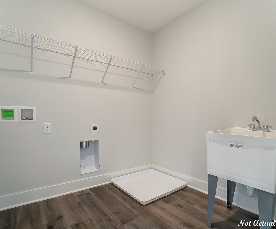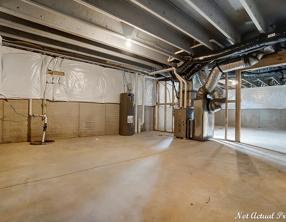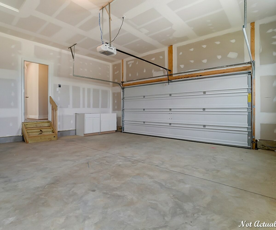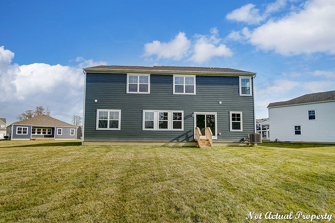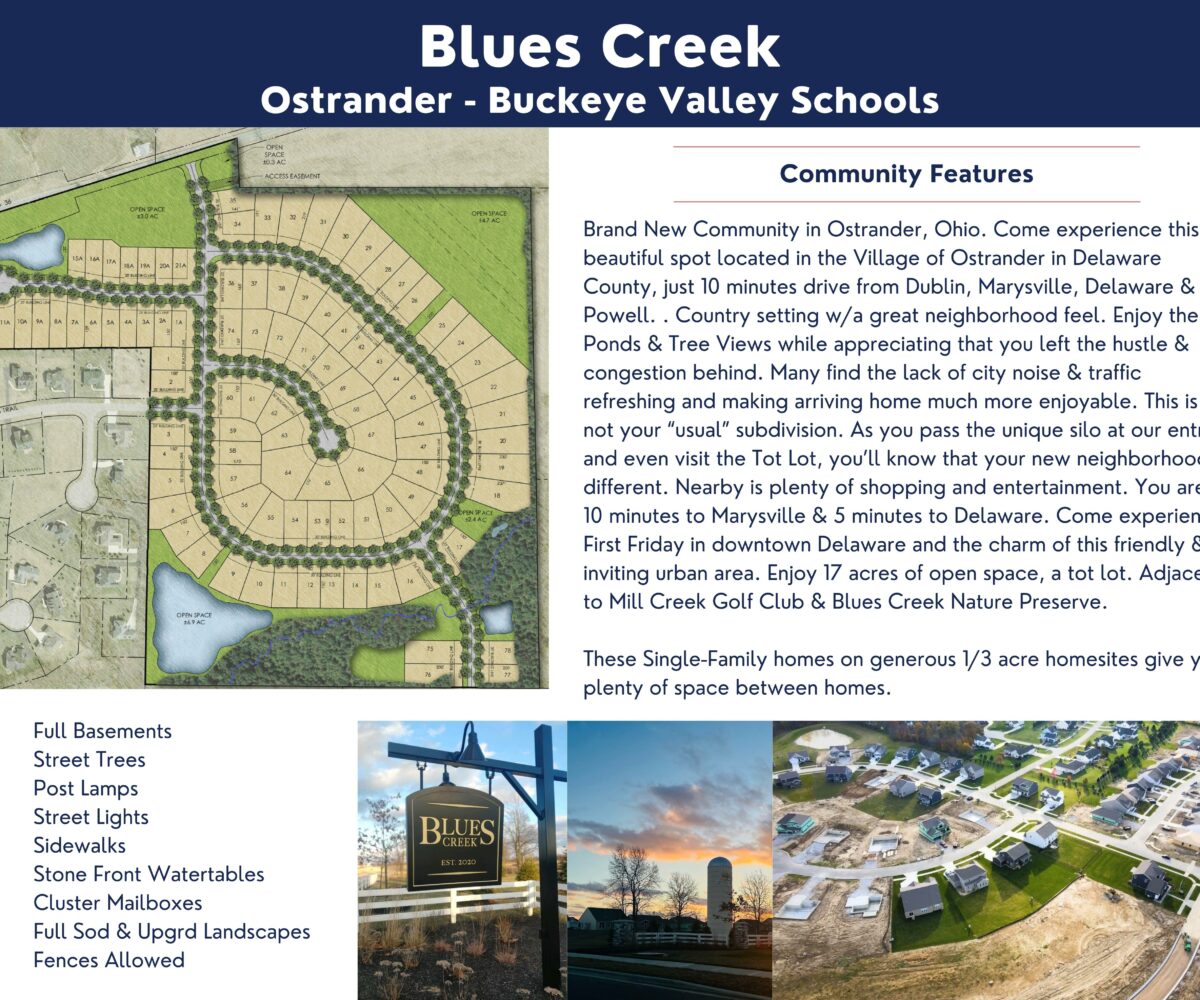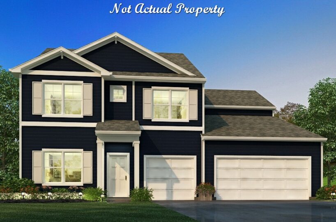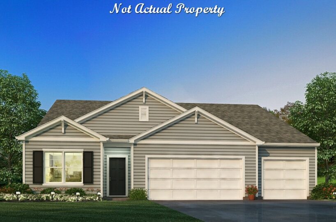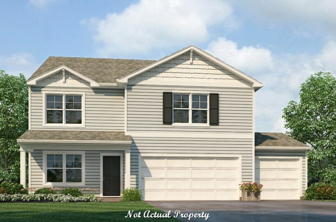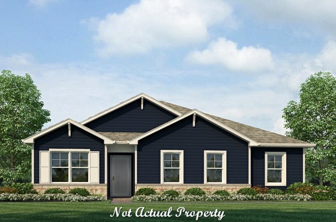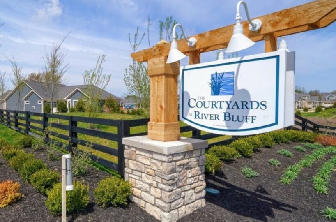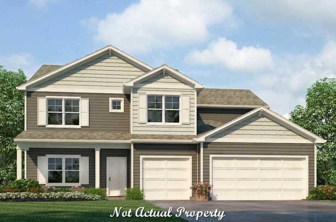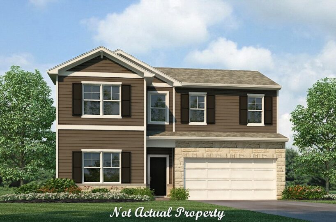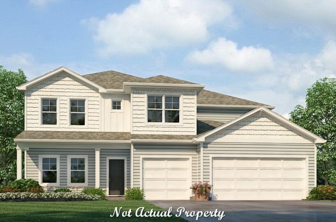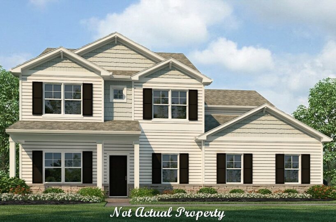Welcome to this stunning 3,062-square-foot home featuring luxurious living spaces, 4-5 bedrooms, 3.5-4.5 baths, and a 3-car garage. As a 2-story dwelling, it offers a remarkable layout designed to maximize comfort and functionality.
Upon entering, you’ll be greeted by a spacious bedroom on the first floor, perfect for accommodating guests or serving as a private office space. The first floor also boasts a Large Great Room, providing an ideal area for relaxation and entertainment. Adjacent to the Great Room is a charming dining area, perfect for hosting family gatherings and dinner parties. Additionally, a versatile flex room awaits, allowing you to personalize the space to suit your specific needs, whether it be a formal dining room, a home office, or a playroom for the kids.
However, the true highlight of the first floor lies in the enormous kitchen. It is designed to be the heart of the home, featuring a large center island that not only offers additional seating but also provides ample space for meal preparation and culinary adventures. The kitchen boasts plenty of countertop space, making it an ideal workspace for even the most ambitious chefs. Furthermore, a corner pantry ensures that you’ll have plenty of storage for all your pantry essentials.
Moving upstairs, you’ll find the same level of grandeur. The large primary bedroom serves as a private retreat, providing a peaceful sanctuary after a long day. It includes a spacious ensuite bathroom, complete with modern fixtures, a luxurious soaking tub, a separate shower, and dual sinks. Additionally, the primary bedroom boasts not just one, but TWO walk-in closets, ensuring you have more than enough space to organize and store your wardrobe.
The second floor also features three additional generously sized bedrooms, providing ample space for family members or guests. These rooms are designed to be comfortable and inviting, offering a haven for relaxation and rest. Additionally, a loft space on the second floor presents an excellent opportunity for a cozy reading nook, a play area, or even a home theater setup. Finally, a conveniently located laundry room completes the second floor, making laundry day a breeze.
In summary, this home offers a harmonious blend of spaciousness, functionality, and luxury. From the expansive kitchen and Large Great Room to the multiple bedrooms, ensuite bathroom, and versatile loft space, every detail has been carefully considered to create a truly remarkable living experience. Whether you’re hosting gatherings or seeking a private retreat, this home is designed to exceed your expectations and provide an exceptional lifestyle for you and your loved ones.
- Square feet: 3,062
- Stories: 2
- Bedrooms: 5
- Full Baths: 4
- Half Baths: 1
- Garage: 3
- Foundation: Full Basement
- Owner’s Suite: 2nd Floor
- School District: Buckeye Valley Local Schools
BLUES CREEK
Blues Creek Drone = Unbranded: https://vimeo.com/642928306
Welcome to Blues Creek, a charming community nestled in the Village of Ostrander, Delaware County, Ohio. If you long for the tranquility of a country setting with all the benefits of a close-knit neighborhood, then look no further.
Blues Creek offers residents breathtaking views of ponds and trees, providing a refreshing escape from the hustle and congestion of city life. Here, you’ll relish in the serenity of nature while appreciating the peacefulness that comes with leaving the city noise and traffic behind.
What sets Blues Creek apart is its spaciousness and unique character. The homes are situated on generous 1/3 acre home sites, allowing for plenty of room between neighbors, promoting privacy and a sense of openness. This is not your typical cookie-cutter subdivision. As you enter the community, you’ll be greeted by a one-of-a-kind silo, an emblem of the community’s individuality. Exploring further, you’ll discover the Tot Lot, a fun space for families to enjoy quality time together.
The convenience of Blues Creek is second to none. Despite being tucked away in a serene environment, the community is within proximity to ample shopping and entertainment options. Just 10 minutes away, you’ll find the town of Marysville, offering additional amenities and services. If you’re in the mood for more urban adventures, downtown Delaware is a mere 5-minute drive away. Here, you can experience the charm and warmth of the city, especially during the lively First Friday events.
Blues Creek prides itself on being a friendly and inviting urban area, where residents genuinely care for their community and each other. Whether you’re looking to unwind in the picturesque landscapes or engage in the social fabric of the neighborhood, you’ll find something to love about life in Blues Creek.
So, if you seek a retreat from the city’s bustle without sacrificing modern conveniences, come and experience the welcoming embrace of Blues Creek. Embrace the serenity of ponds and trees, relish in the spaciousness of the homes, and discover the unique charm that makes this community truly special. Welcome home to Blues Creek, where the best of both worlds awaits you.
Amenities:
- HOA
- Tot Lot
Area Attractions:
- Downtown Marysville
- Downtown Delaware
Schools: Buckeye Valley Local Schools
- Elementary: Buckeye Valley West Elementary School Public | K-5 – 3 miles
- Middle: Buckeye Valley Middle School Public | 6-8 – 7.4 miles
- High: Buckeye Valley High School Public | 9-12 – 7.5 miles
Property Features
- 1 Community - Blues Creek
- 2 Structural - Basement - Full
- 2 Structural - Den/Office/Study
- 2 Structural - Flex Room
- 2 Structural - Garage - 3 car
- 2 Structural - Guest Suite - First Floor
- 2 Structural - Kitchen - Walk-in Pantry
- 2 Structural - Laundry - Second Floor
- 2 Structural - Loft Space
- 2 Structural - Mud Room
- 2 Strutural - Owner's Suite 2 Walk-In Closets
- 3 Exterior - Vinyl Siding
- 4 Interior - Kitchen - Island
- 4 Interior - Owner's Bath - Double Sink Vanity
- 4 Interior - Owner's Bath - Walk-In Shower
- 4 Interior - Owner's Bath - Water Closet
- 6 Amenities - HOA
- 6 Amenities - Playground
Attachments
What's Nearby?
Park
You need to setup the Yelp Fusion API.
Go into Admin > Real Estate 7 Options > What's Nearby? > Create App
Error: Failed to fetch Yelp data or received unexpected response format.
Restaurants
You need to setup the Yelp Fusion API.
Go into Admin > Real Estate 7 Options > What's Nearby? > Create App
Error: Failed to fetch Yelp data or received unexpected response format.
Grocery
You need to setup the Yelp Fusion API.
Go into Admin > Real Estate 7 Options > What's Nearby? > Create App
Error: Failed to fetch Yelp data or received unexpected response format.
Shopping Malls
You need to setup the Yelp Fusion API.
Go into Admin > Real Estate 7 Options > What's Nearby? > Create App
Error: Failed to fetch Yelp data or received unexpected response format.


