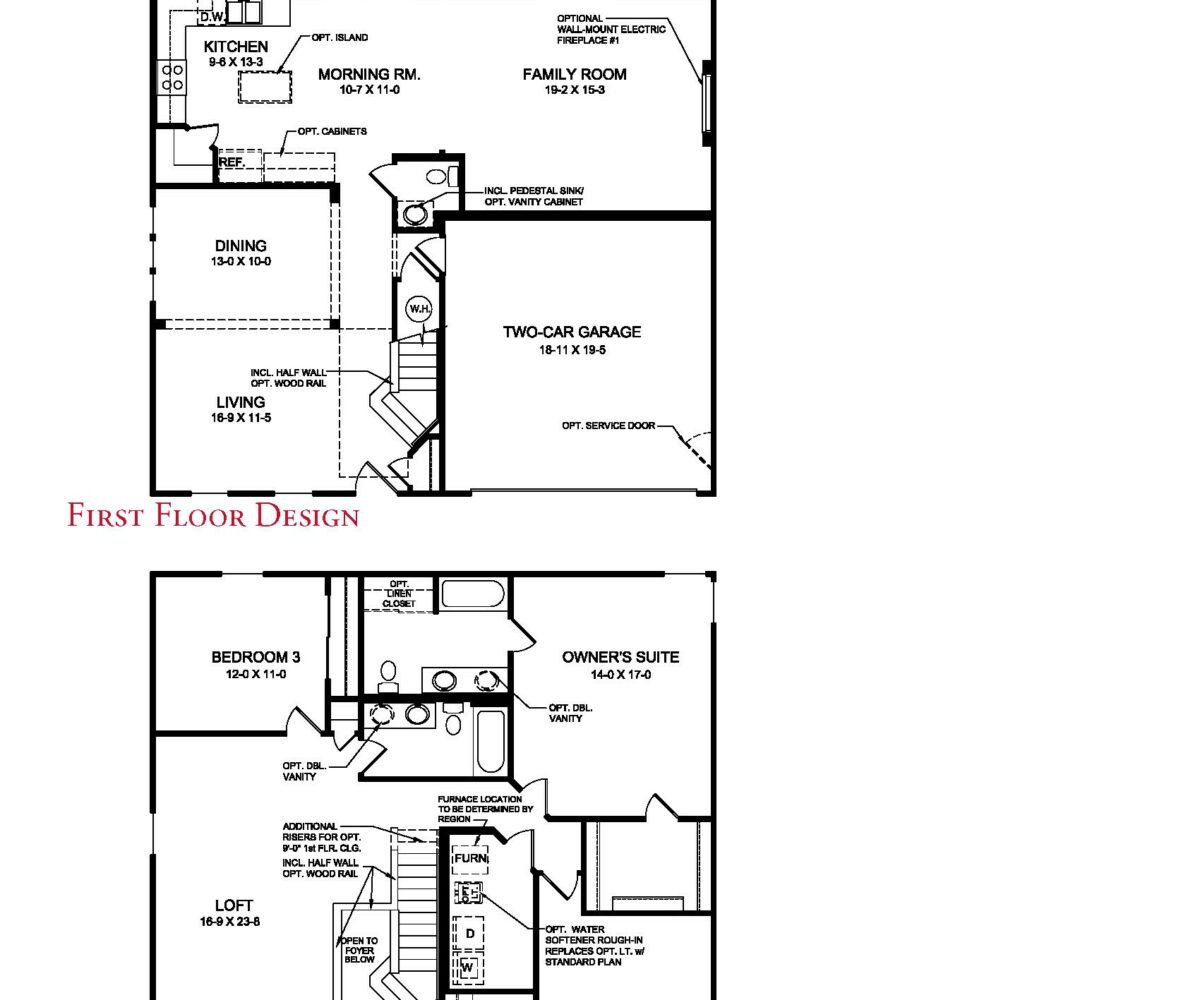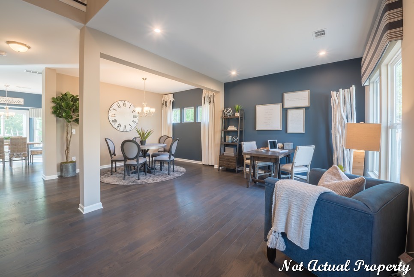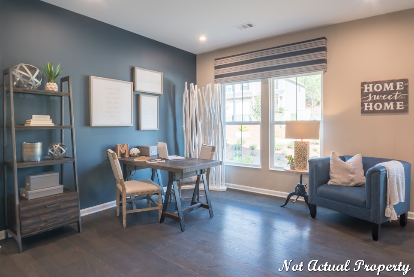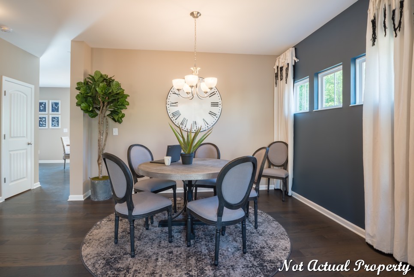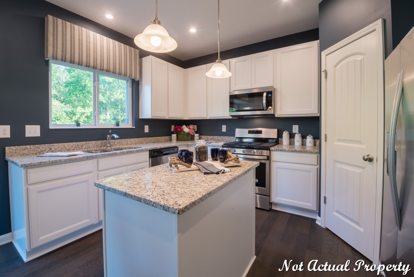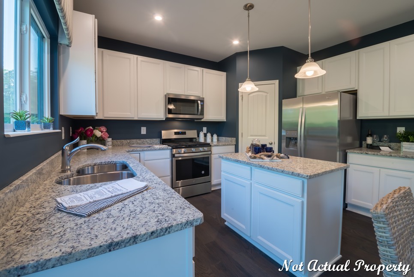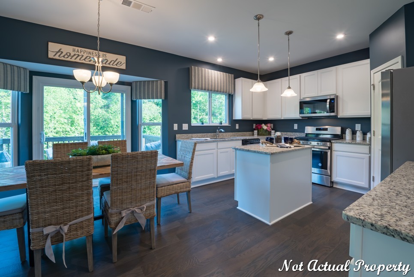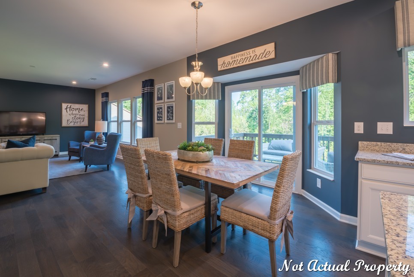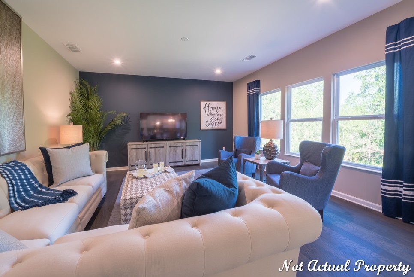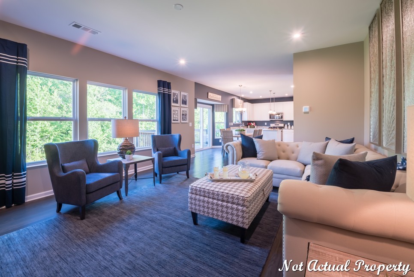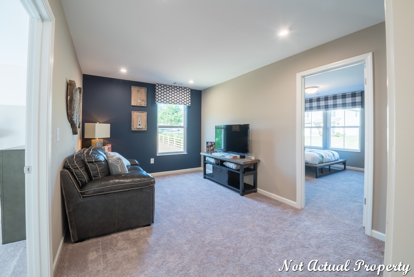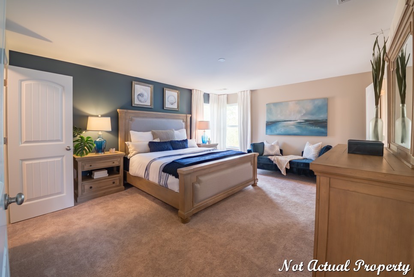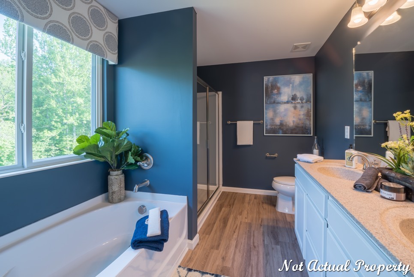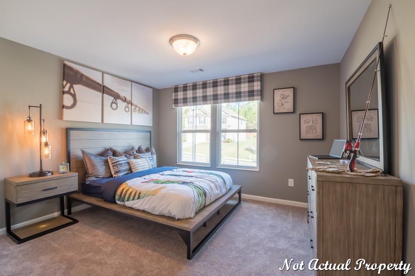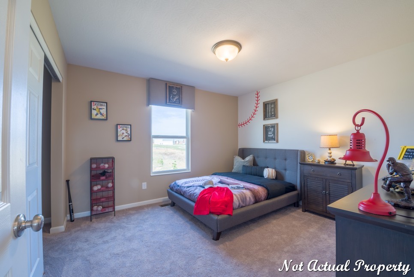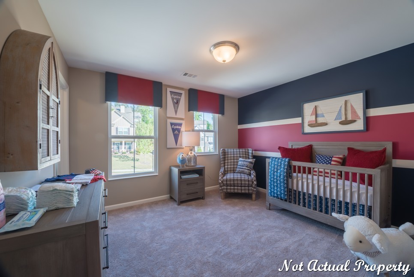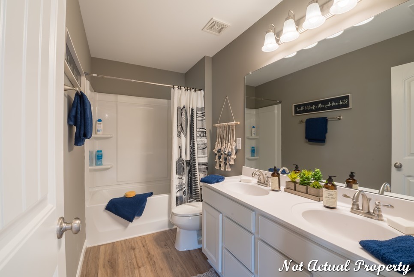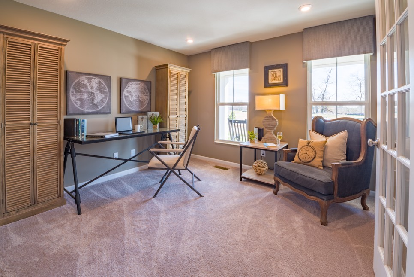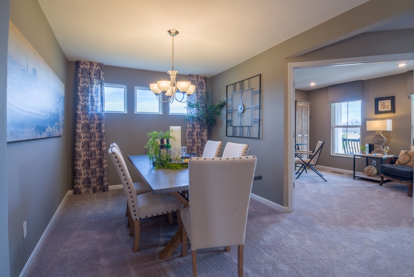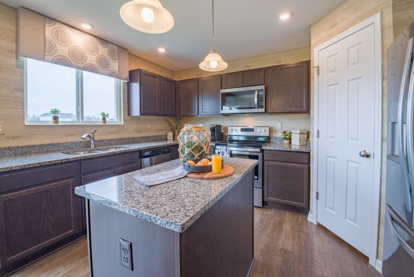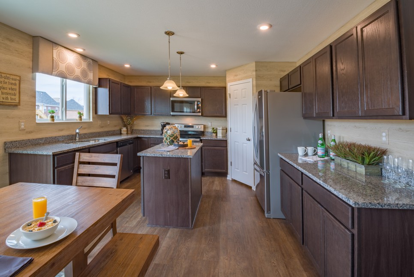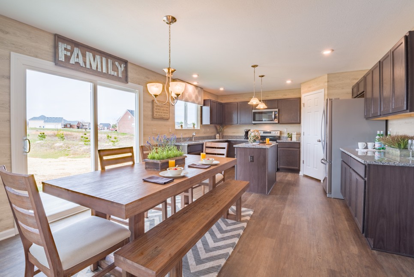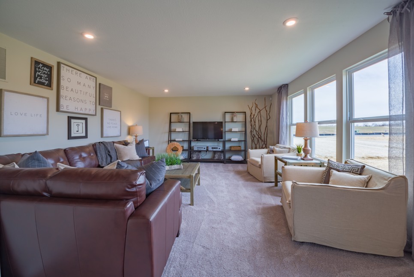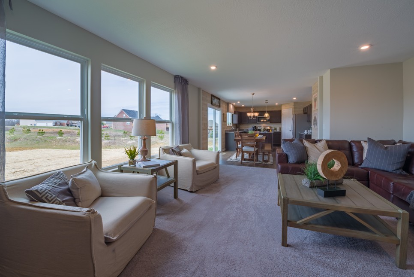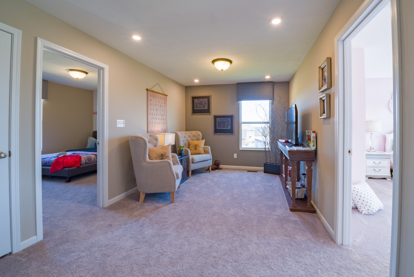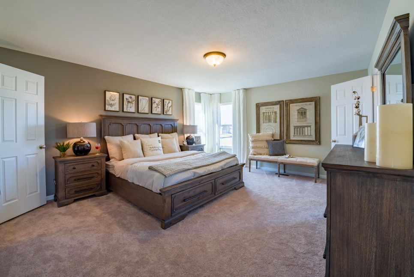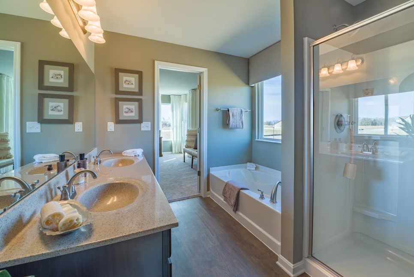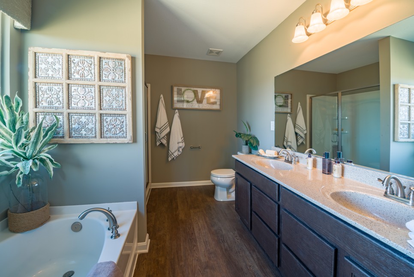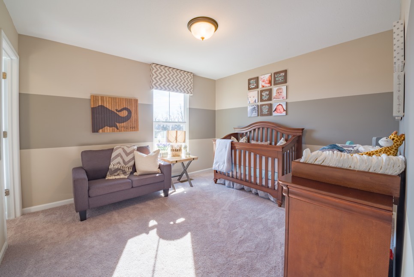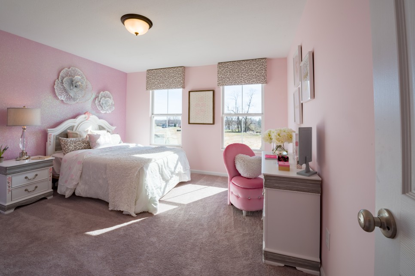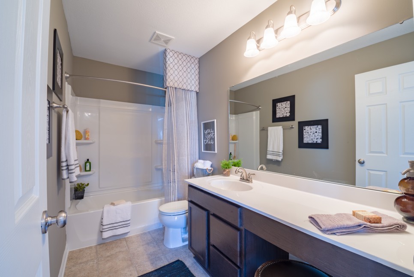Welcome to this exquisite two-story home, encompassing 2,439 square feet of thoughtfully designed living space. Featuring 3 to 4 bedrooms and 2 to 2.5 baths, this residence is perfect for those seeking both elegance and functionality.
Enter through a welcoming foyer into a bright, open-concept layout that seamlessly blends the great room, kitchen, and morning room, creating an inviting space for daily living and entertaining.
The kitchen boasts a generous walk-in pantry, ideal for all your culinary needs. A sliding glass door in the adjacent morning room floods the space with natural light and provides easy access to the backyard for outdoor dining and relaxation. Large windows in the great room ensure a light-filled and cozy atmosphere, perfect for gatherings and relaxation.
A separate formal dining room offers a refined space for hosting dinners and special occasions. The flex room on the main floor provides versatile space for a home office, playroom, or additional sitting area, catering to your lifestyle needs.
The versatile loft area is ideal for a media room, study space, or casual lounging area, enhancing the upper level’s functionality. Retreat to the luxurious owner’s suite, featuring a spacious walk-in closet and a private bath. Designed with comfort in mind, this suite offers a perfect sanctuary for unwinding. Two additional well-sized bedrooms provide ample space for family or guests, with a conveniently located hall bath to serve these rooms. A second-floor laundry room adds convenience and ease to your daily routine.
The optional full basement offers endless possibilities for additional living space, storage, or a future recreational area. A spacious two-car garage provides ample room for vehicles, storage, and hobbies.
This home combines sophisticated design with modern amenities, offering a perfect balance of luxury and practicality. Whether you’re entertaining in the open-concept living area, enjoying a quiet evening in the owner’s suite, or utilizing the flexible spaces to suit your needs, this residence promises to be a cherished haven for years to come.
- Square feet: 2,439
- Stories: 2
- Bedrooms: 3
- Full Baths: 2
- Half Baths: 1
- Garage: 2 (Front Load)
- Foundation: Full Basement
- Owner’s Suite: 2nd Floor
- School District: South Western City Schools
CHASE LANDINGS
Welcome to Chase Landings in Galloway, a charming community nestled just west of Columbus. Conveniently located off US-40 and offering easy access to I-270, Chase Landings ensures a quick commute to Downtown Columbus and beyond.
Residents of Chase Landings enjoy proximity to a variety of popular destinations, including the nearby Galloway Sports Complex and the breathtaking Darby Creek Metro Park. Spanning over 7,000 acres of forest, prairies, and wetlands, the park features the scenic Big and Little Darby Creeks, both designated as State and National Scenic Rivers. Whether you’re into biking, canoeing, kayaking, cross-country skiing, hiking, fishing, or ice-skating, there’s always an adventure awaiting you in this natural haven.
Golf enthusiasts will appreciate the proximity to Mentel Memorial Golf Course, perfect for a relaxing day on the greens. Additionally, Chase Landings is just minutes away from a variety of shopping and dining options in downtown Galloway, ensuring that all your daily needs and desires are easily met.
Families will be pleased to know that Chase Landings is part of the highly regarded South-Western City School District. Children can attend Alton Hall Elementary School, Holt Crossing Intermediate School, Pleasant View Middle School, and Central Crossing High School, all dedicated to providing quality education and a supportive learning environment.
Chase Landings offers the perfect blend of suburban tranquility and urban convenience, making it an ideal place to call home.
Area Attractions:
- Galloway Sports Complex
- Darby Creek Metro Park
- Mentel Memorial Golf Course
- Downtown Galloway
Schools: South Western City Schools
- Alton Hall Elementary School
- Holt Crossing Intermediate School
- Pleasant View Middle School
- Central Crossing High School
Property Features
- 1 Community - Chase Landings
- 2 Structural - Basement - Full
- 2 Structural - Den/Office/Study
- 2 Structural - Formal Dining Room
- 2 Structural - Foyer - 2 Story
- 2 Structural - Garage - 2 Car
- 2 Structural - Kitchen - Walk-in Pantry
- 2 Structural - Laundry - Second Floor
- 2 Structural - Loft Space
- 2 Structural - Owner's Suite - Walk-In Closet
- 3 Exterior - Vinyl Siding
- 4 Interior - Den - French Doors
- 4 Interior - Kitchen - Granite Countertops
- 4 Interior - Kitchen - Island
- 4 Interior - Kitchen - Stainless Steel Appliances
- 4 Interior - Owner's Bath - Double Sink Vanity
- 4 Interior - Owner's Bath - Soaking Tub
- 4 Interior - Owner's Bath - Walk-In Shower
- 6 Amenities - HOA
- 7 - Plumbing - Basement Rough-In
Attachments
What's Nearby?
Park
You need to setup the Yelp Fusion API.
Go into Admin > Real Estate 7 Options > What's Nearby? > Create App
Error: Failed to fetch Yelp data or received unexpected response format.
Restaurants
You need to setup the Yelp Fusion API.
Go into Admin > Real Estate 7 Options > What's Nearby? > Create App
Error: Failed to fetch Yelp data or received unexpected response format.
Grocery
You need to setup the Yelp Fusion API.
Go into Admin > Real Estate 7 Options > What's Nearby? > Create App
Error: Failed to fetch Yelp data or received unexpected response format.
Shopping Malls
Error: Failed to fetch Yelp data or received unexpected response format.



