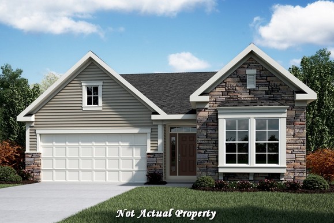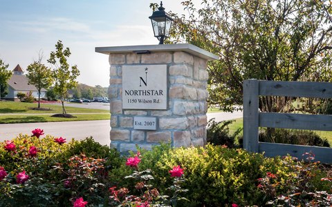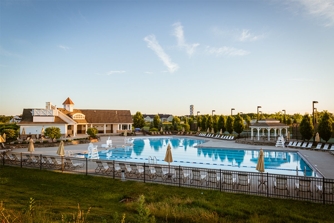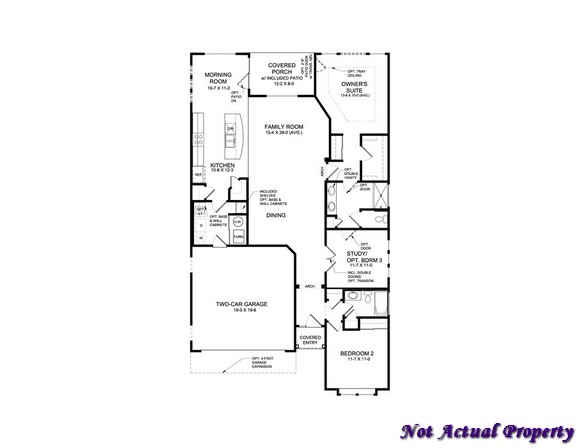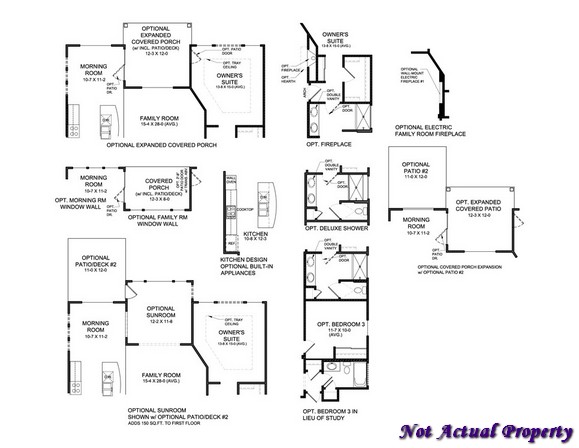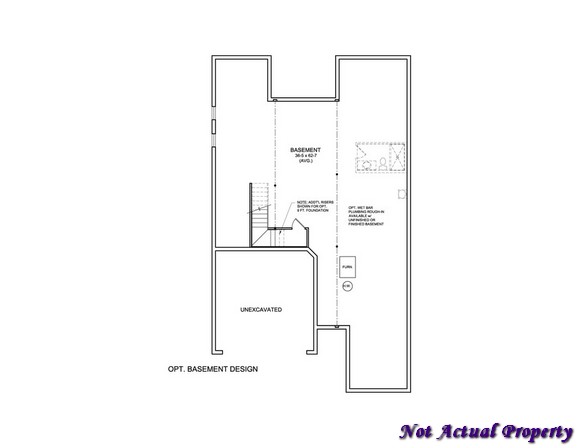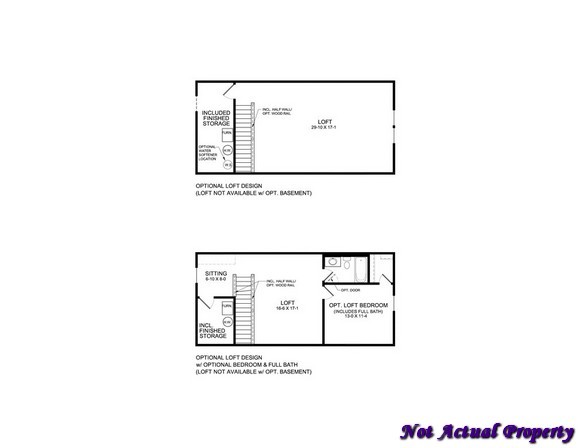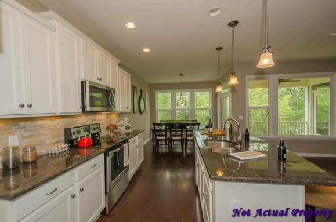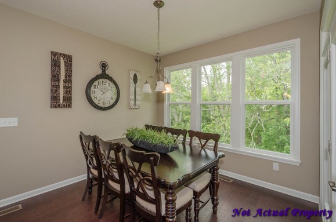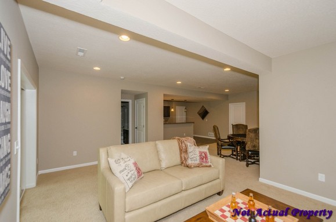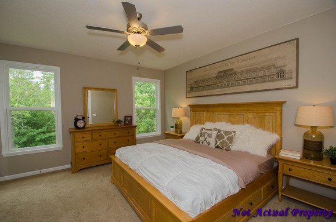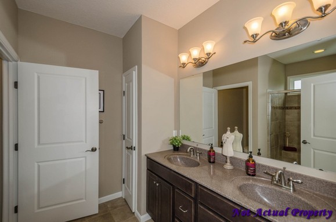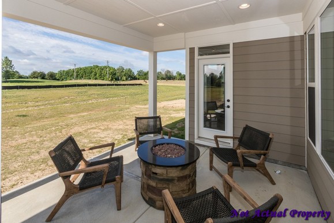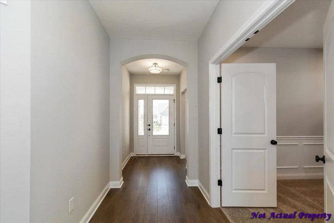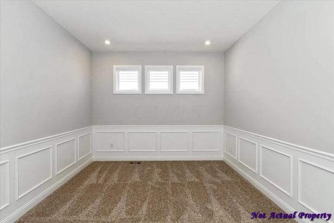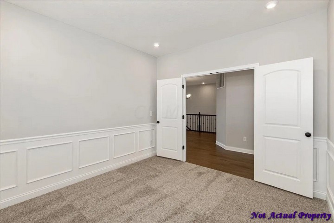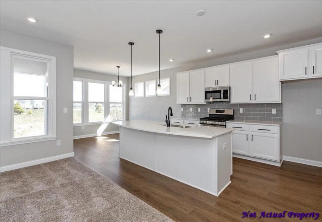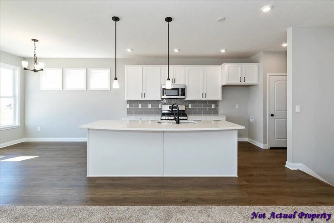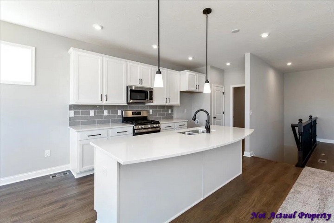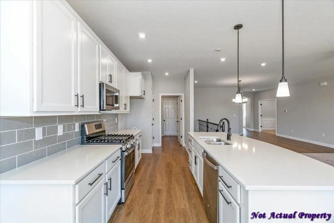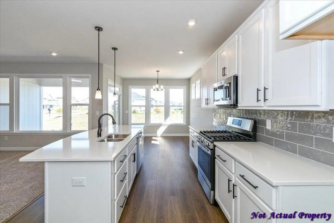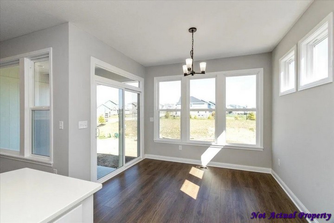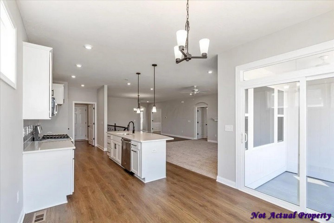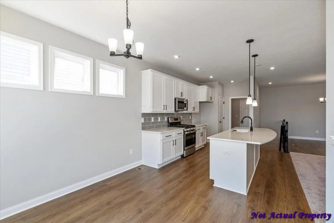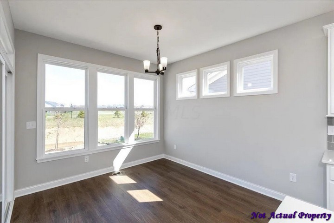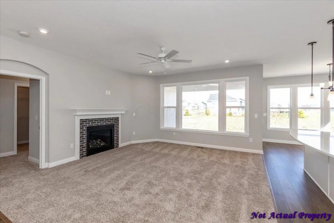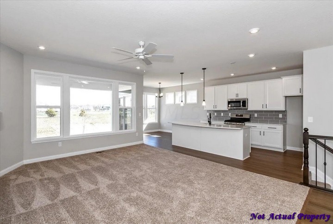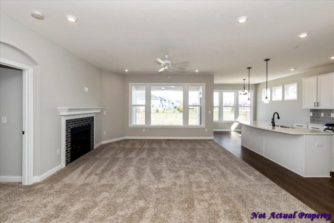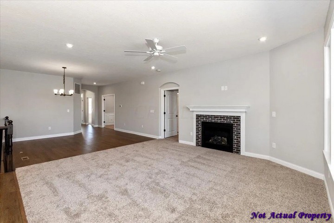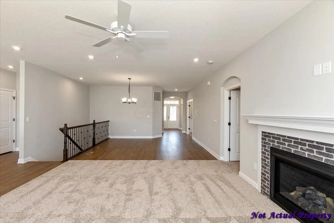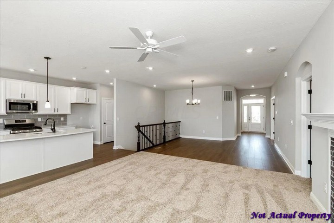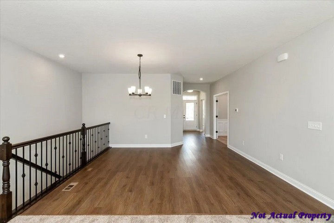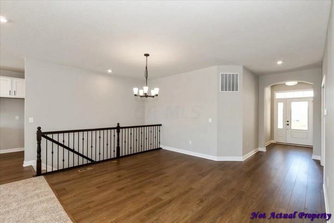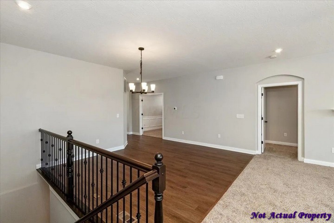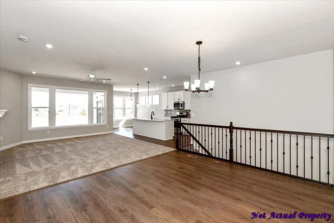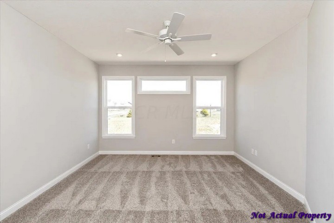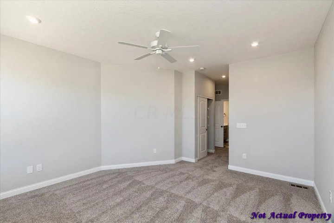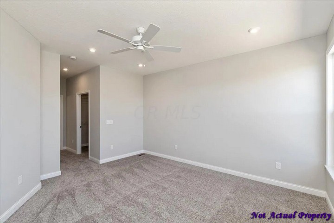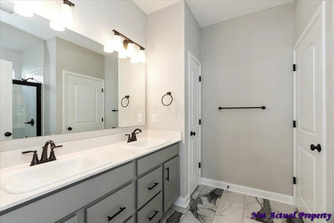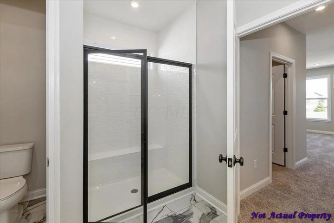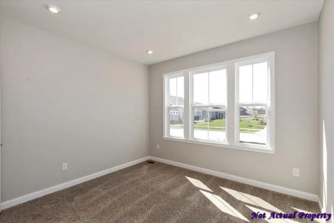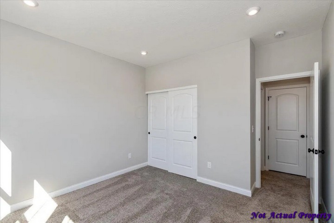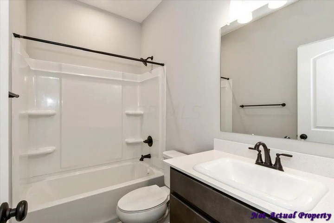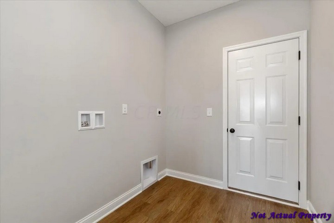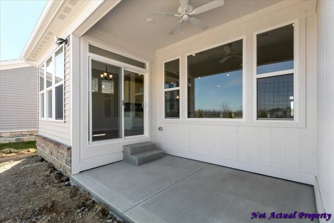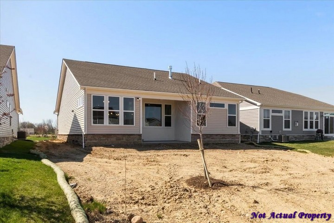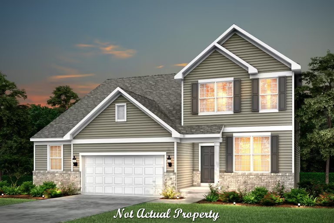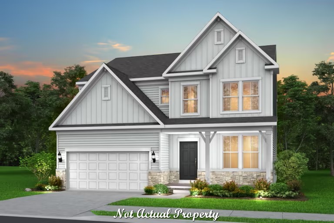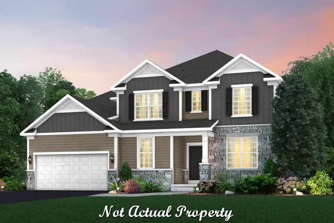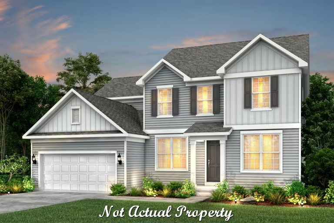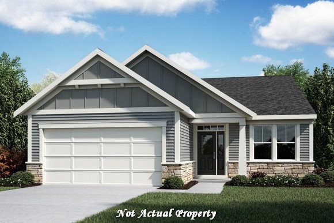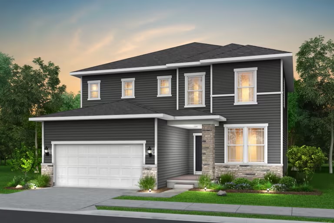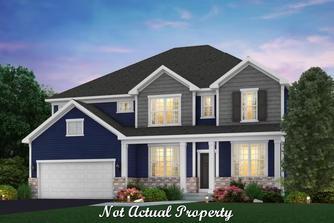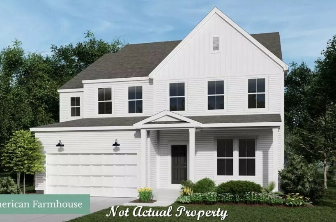Welcome to your dream patio home, where low-maintenance living meets modern elegance in a spacious one-story ranch. Ranging from 1,720 to 2,942 square feet, this home offers the perfect blend of comfort and style, with 2 to 4 bedrooms and 2 to 3.5 bathrooms to suit your needs.
Step inside to be greeted by an open-concept design that seamlessly connects the living spaces. Soaring 9-foot ceilings add to the airy, expansive feel throughout the home. The heart of this residence is the gourmet kitchen, featuring a large island and a walk-in pantry, perfect for culinary enthusiasts. Natural light floods the dining area through large windows, and a door leads you out to a covered patio, ideal for outdoor dining and relaxation.
Adjacent to the kitchen is the great room, where large windows provide ample natural light, creating a warm and inviting atmosphere. For more formal occasions, the separate dining room offers an elegant space to entertain guests.
The flex room provides versatility, allowing you to customize it as a home office, study, or hobby room to fit your lifestyle. Convenience is key with a first-floor laundry room, making everyday tasks easier.
Retreat to the owner’s suite, a luxurious sanctuary featuring a spacious walk-in closet and an en-suite bathroom equipped with a double bowl vanity, a walk-in shower, and a private water closet. An additional bedroom and a hall bath offer comfortable accommodations for family or guests.
For those seeking extra space, options include an optional loft or a full basement, providing endless possibilities for storage, recreation, or additional living areas. A two-car garage completes this thoughtfully designed home, offering both convenience and ample storage.
Experience the perfect blend of modern living and low-maintenance ease in this beautifully crafted patio home. Welcome to a lifestyle of comfort and sophistication.
- Square feet: 1,740
- Stories: 1
- Bedrooms: 2
- Full Baths: 2
- Half Baths: 0
- Garage: 2 (Front Load)
- Foundation: Full Basement
- Owner’s Suite: 1st Floor
- School District: Big Walnut Local Schools
GOLDWELL AT NORTHSTAR
Welcome to Goldwell at Northstar, a serene enclave of low-maintenance patio homes nestled within the picturesque landscape of Sunbury, Ohio. This charming community is an extension of the esteemed master-planned Northstar community, offering a distinctive blend of tranquility and convenience.
Goldwell residents are treated to a lifestyle of leisure and recreation, with exclusive access to an array of resort-style amenities. Immerse yourself in the refreshing waters of our sparkling swimming pool, challenge friends to a game of tennis on our well-maintained courts, or gather with neighbors in our inviting clubhouse. For those seeking the beauty of the outdoors, scenic walking paths wind through the community, allowing you to immerse yourself in nature’s splendor. With over 800 acres of lush green space at your doorstep, every day is an opportunity to reconnect with the natural world.
Golf enthusiasts will be delighted by the proximity of the NorthStar Golf Club, designed by the renowned John Cook. Spend your days perfecting your swing on this pristine course, knowing that the burdens of yard work and snow removal are expertly handled by our dedicated team of professionals. Enjoy a hassle-free lifestyle that lets you focus on what truly matters to you.
Nestled conveniently off I-71, just north of I-270, Goldwell at Northstar offers easy access to major transportation arteries, making your commute a breeze. The vibrant shopping scene is within your reach, with Tanger Outlets a mere 3 miles down the road and the upscale Polaris Fashion Place just a short drive away. Whether you’re in the mood for a day of retail therapy or a night out on the town, our location places you at the heart of it all.
Discover the perfect blend of comfort, convenience, and natural beauty at Goldwell at Northstar. Welcome home to a community where worry-free living and a vibrant, active lifestyle come together in perfect harmony. Experience the Goldwell difference today.
Amenities:
- Swimming Pool
- Tennis Courts
- Clubhouse
- Walking Paths
- Over 800 acres of green space
- Northstar Golf Club
Area Attractions:
- Tanger Outlet Mall
- Polaris Fashion Place
- Downtown Delaware
- Alum Creek State Park
Schools:
- Elementary: General Rosencrans Elementary
- Intermediate: Big Walnut Intermediate School
- Middle: Big Walnut Middle School
- High: Big Walnut High School
Property Features
- 1 Community - Goldwell at Northstar
- 2 Structural - Basement - Full
- 2 Structural - Ceiling - First Floor 9 Foot
- 2 Structural - Den/Office/Study
- 2 Structural - Fireplace
- 2 Structural - Flex Room
- 2 Structural - Garage - 2 Car
- 2 Structural - Kitchen - Walk-in Pantry
- 2 Structural - Laundry - First Floor
- 2 Structural - Owner's Suite - 1st Floor
- 2 Structural - Owner's Suite - Walk-In Closet
- 3 Exterior - Back Porch/Veranda/Patio - Covered
- 3 Exterior - Cement Fiber Board
- 3 Exterior - Stone Accents
- 4 Interior - Den - French Doors
- 4 Interior - Kitchen - Island
- 4 Interior - Kitchen - Quartz Countertops
- 4 Interior - Owner's Bath - Double Sink Vanity
- 4 Interior - Owner's Bath - Walk-In Shower
- 4 Interior - Owner's Bath - Water Closet
- 6 Amenities - Clubhouse
- 6 Amenities - Fitness Facility
- 6 Amenities - Golf Course
- 6 Amenities - HOA
- 6 Amenities - Low Maintenance
- 6 Amenities - Outdoor Sports Area
- 6 Amenities - Swimming pool
- 6 Amenities - Walking Trails
Attachments
What's Nearby?
Park
Error: Failed to fetch Yelp data or received unexpected response format.
Restaurants
You need to setup the Yelp Fusion API.
Go into Admin > Real Estate 7 Options > What's Nearby? > Create App
Error: Failed to fetch Yelp data or received unexpected response format.
Grocery
Error: Failed to fetch Yelp data or received unexpected response format.
Shopping Malls
Error: Failed to fetch Yelp data or received unexpected response format.


