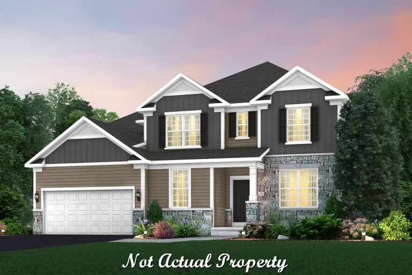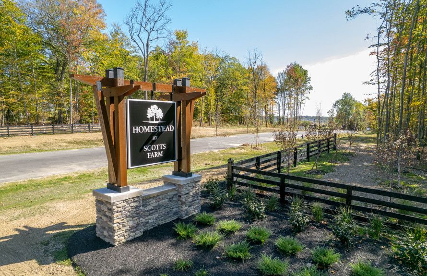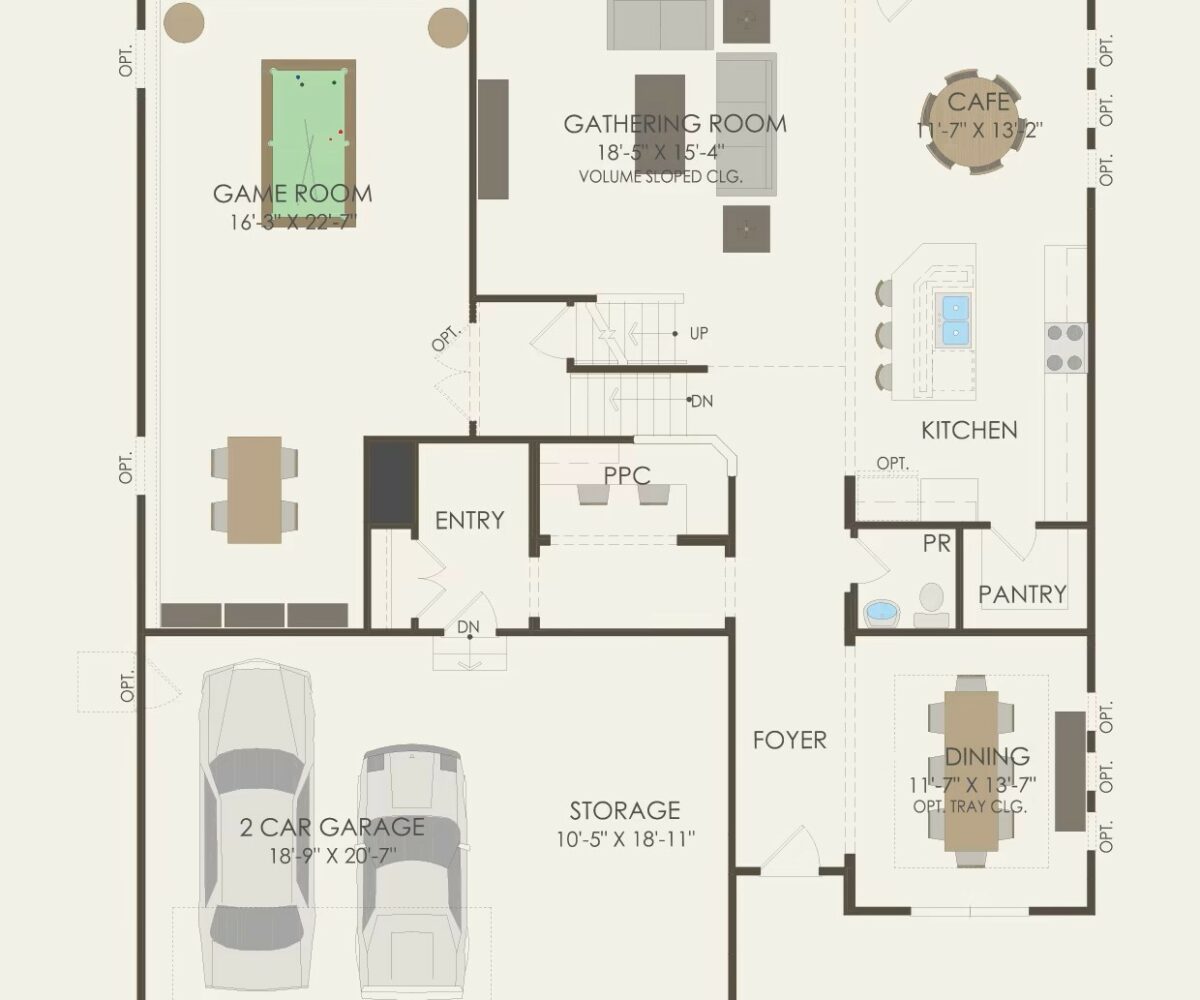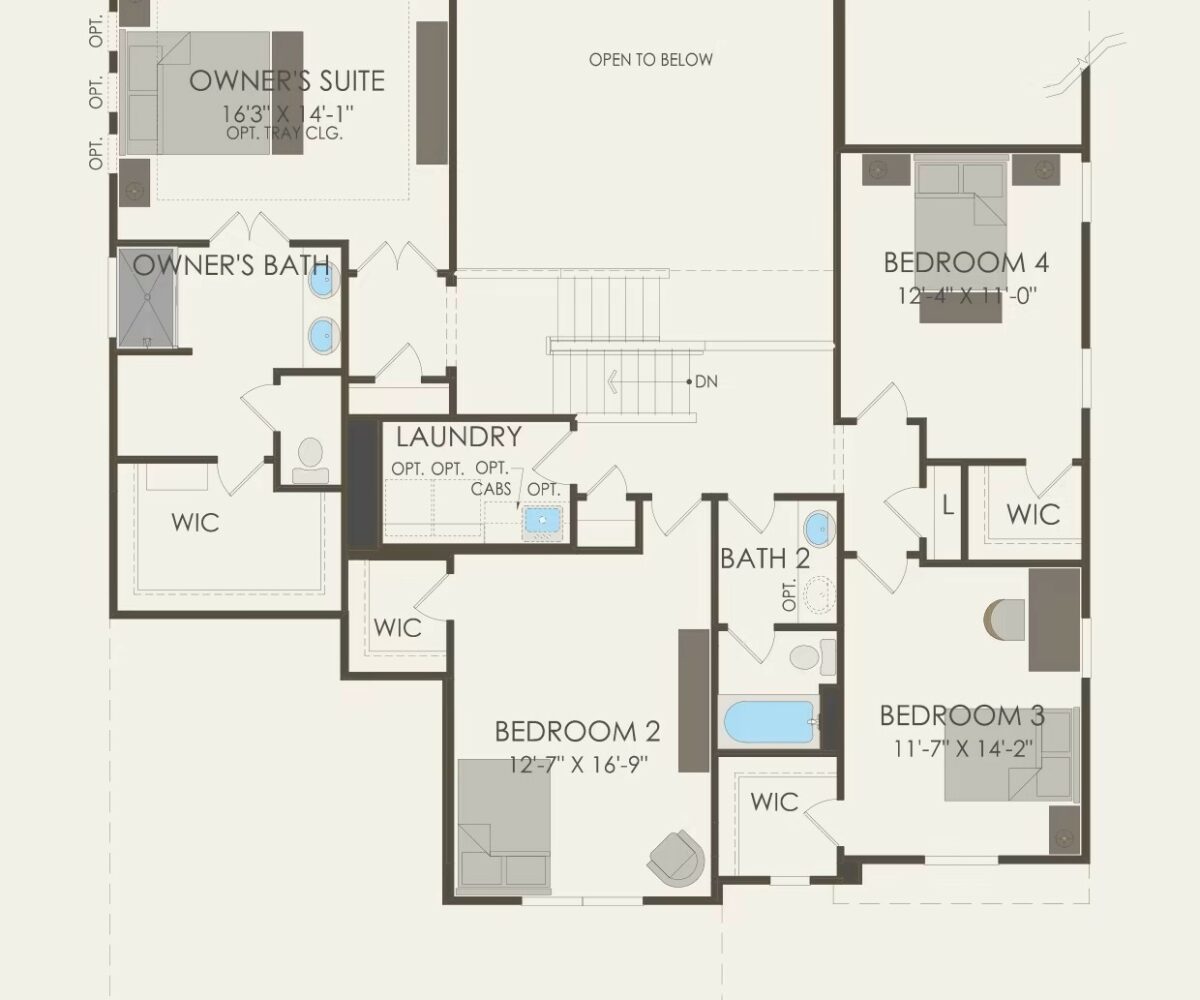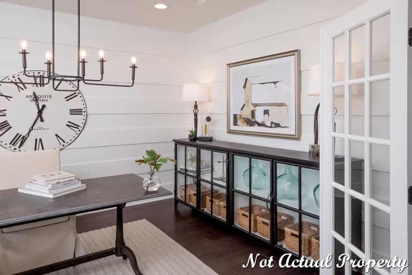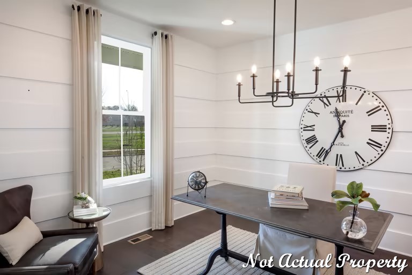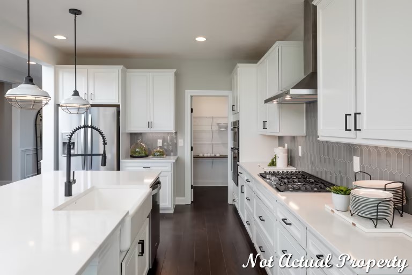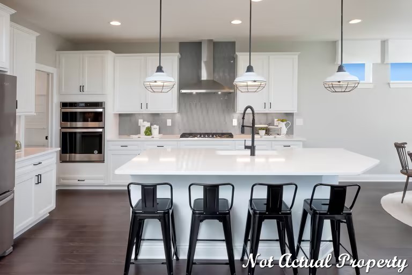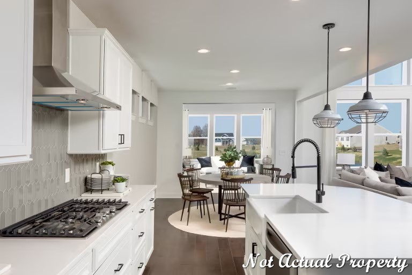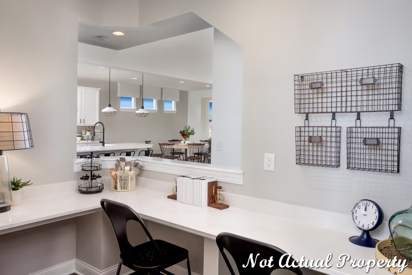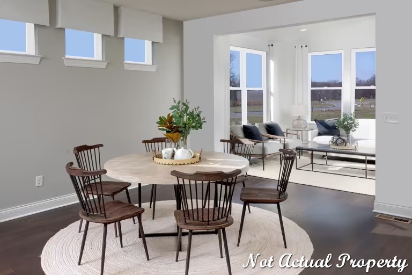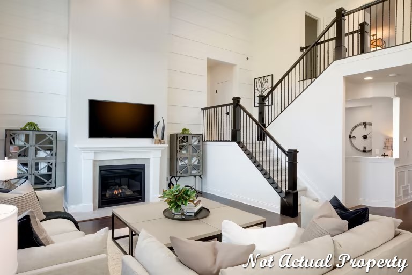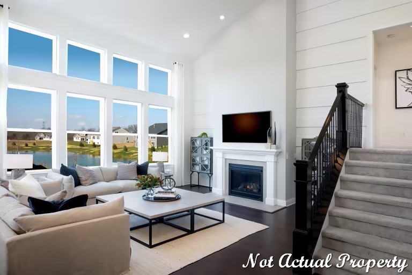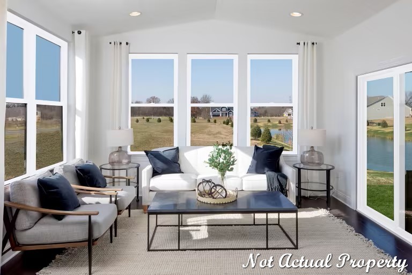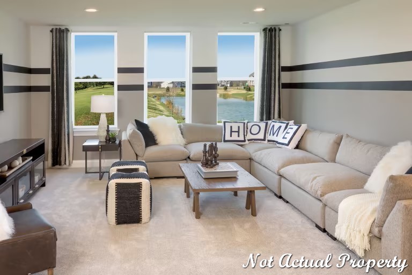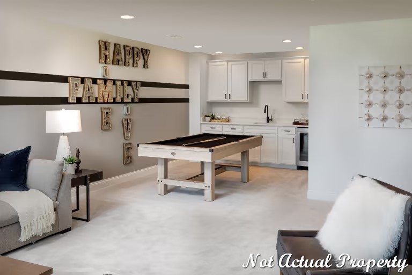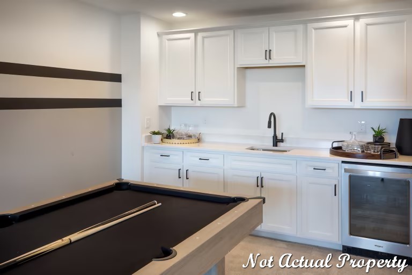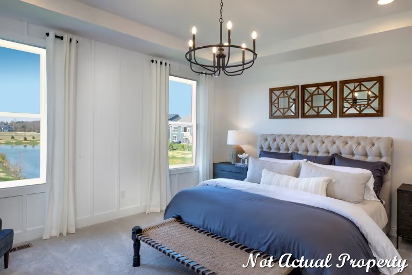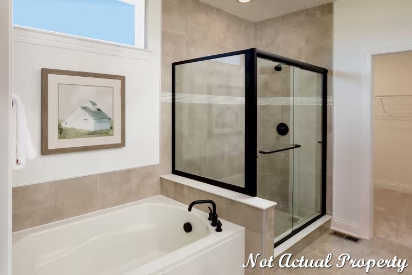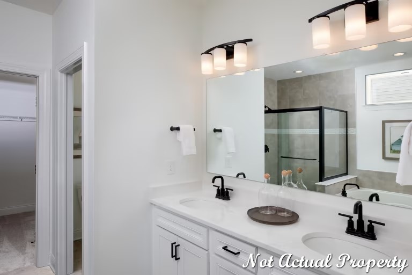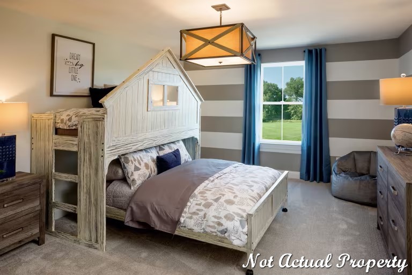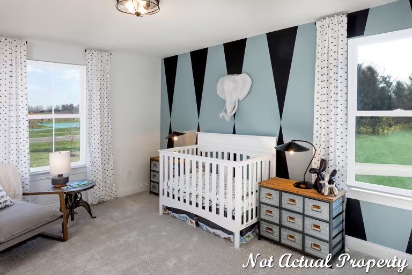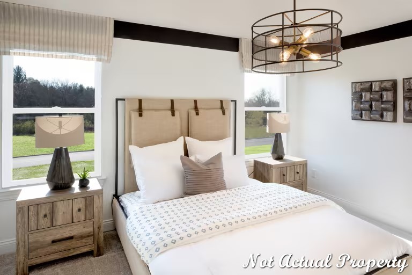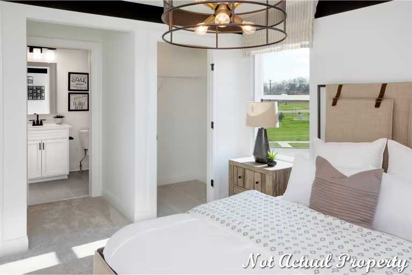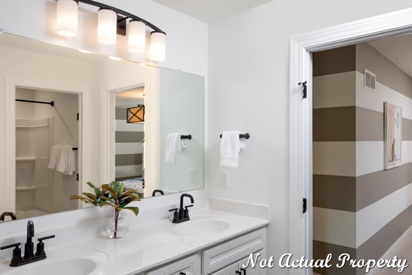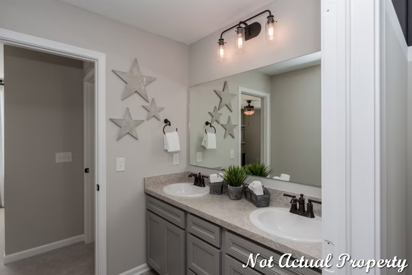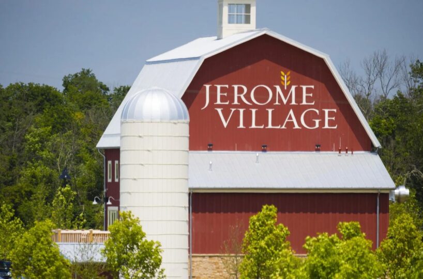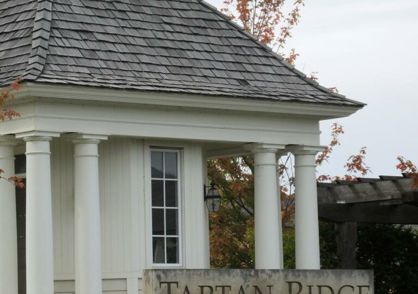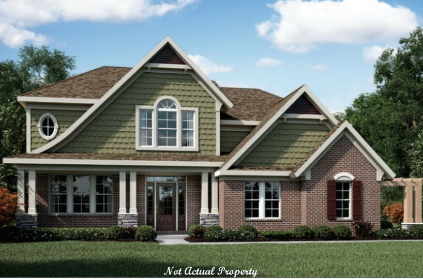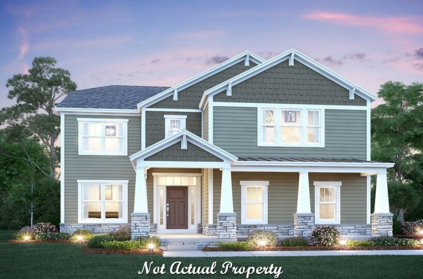Welcome to your dream home, a stunning 5-level split with over 3,337 square feet of luxurious living space. Boasting 4 to 6 bedrooms and 2.5 to 4.5 bathrooms, this meticulously designed residence offers a perfect blend of style and functionality.
As you step into the foyer, you are greeted by 9′ ceilings on the first floor, creating a sense of spaciousness and grandeur. The open concept layout seamlessly connects the main living areas, promoting a modern and inviting atmosphere.
The heart of this home is the captivating 2-story great room, bathed in natural light, creating an airy and elegant ambiance. Adjacent to the great room is a versatile flex room, perfect for a home office, study, or playroom.
The gourmet kitchen is a chef’s delight, featuring a central island, walk-in pantry, and high-end finishes. The thoughtfully designed mudroom provides convenient access from the garage, keeping the rest of the home pristine.
The owner’s suite is a true retreat, occupying its own level for maximum privacy. Revel in the spaciousness of the walk-in closet and unwind in the luxurious bathroom, complete with a double sink vanity, walk-in shower, and a private water closet.
Ascending to the upper levels, you’ll find a cozy loft area, ideal for relaxation or entertainment. The convenience of a 2nd-floor laundry room simplifies daily tasks. Additional bedrooms with walk-in closets and a well-appointed hall bath complete the upper levels.
The finished lower level offers flexibility and additional living space, perfect for a recreation room or home gym. A full basement provides ample storage or potential for future expansion.
Parking is a breeze with a 2-3 car garage, ensuring there’s plenty of space for your vehicles and storage needs. This home seamlessly combines style, comfort, and functionality, providing the perfect backdrop for creating lasting memories with family and friends. Welcome home to luxury and sophistication.
- Square feet: 3,337
- Stories: 5- level
- Bedrooms: 4
- Full Baths: 3
- Half Baths: 1
- Garage: 3 (Front Load)
- Foundation: Full Basement
- Owner’s Suite: 2nd Floor
- School District: Dublin City Schools
HOMESTEAD AT SCOTTS FARM
Welcome to the Homestead at Scotts Farm, a vibrant and thriving community in Plain City, Ohio. This picturesque neighborhood, located within the highly sought-after Dublin City School District, offers a remarkable blend of modern convenience and natural beauty.
One of the standout features of Homestead at Scotts Farm is the serene community ponds that dot the landscape, providing residents with peaceful water views and opportunities for relaxation. Strolling through the neighborhood is a pleasure thanks to the extensive network of sidewalks that wind their way throughout, encouraging leisurely walks and connecting neighbors.
Lush greenery abounds in this community, thanks to the thoughtful addition of street trees that not only enhance the aesthetics but also contribute to a refreshing atmosphere. Whether you’re taking an evening stroll or simply enjoying the view from your home, these trees provide a beautiful backdrop to everyday life.
Residents of Homestead at Scotts Farm enjoy the best of both worlds: a tranquil setting that’s still within a 10-minute drive of essential amenities. Everything you need, from groceries to banking, pharmacies, and casual dining options, is just a stone’s throw away. This unbeatable convenience makes daily life a breeze.
For those who need to venture beyond the community, Homestead at Scotts Farm offers quick access to US 33 and I-270, allowing for easy travel to neighboring areas. Plus, the proximity to John Glenn International Airport, just a 30-minute drive away, ensures that your travel adventures are always within reach.
In Homestead at Scotts Farm, you’ll find a warm and welcoming community where modern living meets natural beauty. It’s a place where convenience, connectivity, and comfort come together to create a truly exceptional living experience. Come join us and make Homestead at Scotts Farm your home sweet home.
Amenities:
- 600 acres of open green space
- Community Ponds
- Sidewalks Throughout the Community
- Street Trees Throughout the Community
Area Attractions:
- Glacier Ridge Metro Park
- Columbus Zoo and Aquarium
- Zoombezi Bay
- Corazon Fitness Center
Schools:
- Elementary: Abraham Depp Elementary School
- Middle: Eversole Run Middle School
- High: Dublin Jerome High School
Property Features
- 1 Community - Homestead at Scotts Farm
- 2 Structural - Basement - Full
- 2 Structural - Ceiling - First Floor 9 Foot
- 2 Structural - Formal Dining Room
- 2 Structural - Flex Room
- 2 Structural - Garage - 3 car
- 2 Structural - Great Room - 2 Story
- 2 Structural - Kitchen - Walk-in Pantry
- 2 Structural - Laundry - Second Floor
- 2 Structural - Mud Room
- 2 Structural - Owner's Suite - Walk-In Closet
- 2 Structural - Secondary Bedroom - Walk-In Closets
- 3 Exterior - Back Porch/Veranda/Patio - Covered
- 4 Interior - Kitchen - Built-in Appliances
- 4 Interior - Kitchen - Island
- 4 Interior - Kitchen - Stainless Steel Appliances
- 4 Interior - Lower Level - Finished
- 4 Interior - Owner's Bath - Double Sink Vanity
- 4 Interior - Owner's Bath - Walk-In Shower
- 4 Interior - Owner's Bath - Water Closet
- 6 Amenities - HOA
- 7 - Plumbing - Basement Rough-In
- green
Attachments
What's Nearby?
Park
Error: Failed to fetch Yelp data or received unexpected response format.
Restaurants
You need to setup the Yelp Fusion API.
Go into Admin > Real Estate 7 Options > What's Nearby? > Create App
Error: Failed to fetch Yelp data or received unexpected response format.
Grocery
You need to setup the Yelp Fusion API.
Go into Admin > Real Estate 7 Options > What's Nearby? > Create App
Error: Failed to fetch Yelp data or received unexpected response format.
Shopping Malls
You need to setup the Yelp Fusion API.
Go into Admin > Real Estate 7 Options > What's Nearby? > Create App
Error: Failed to fetch Yelp data or received unexpected response format.


