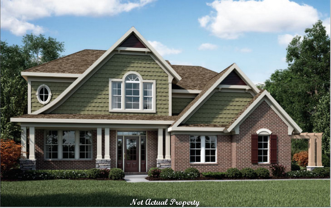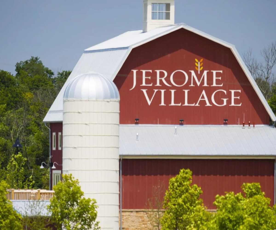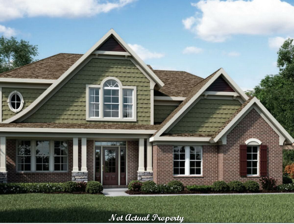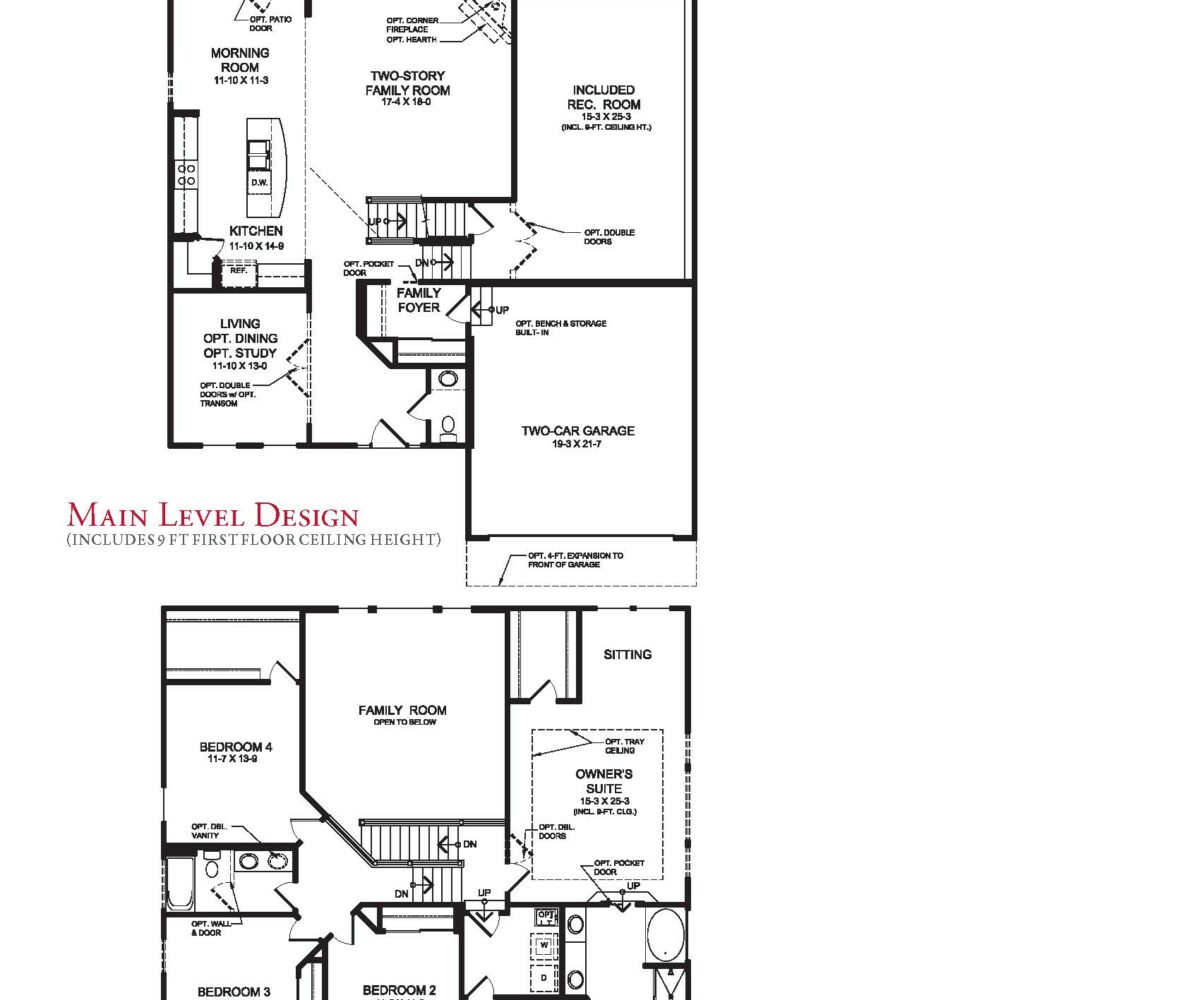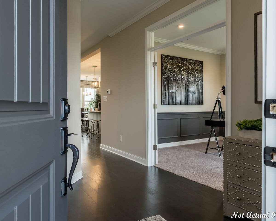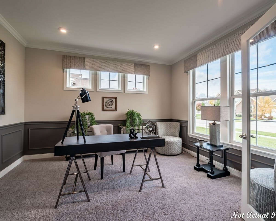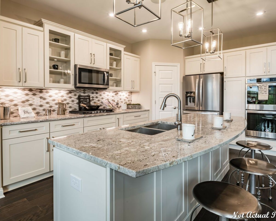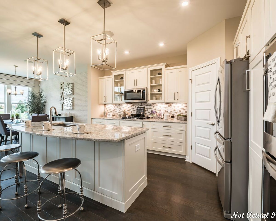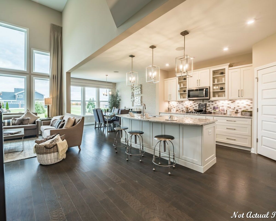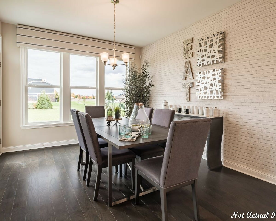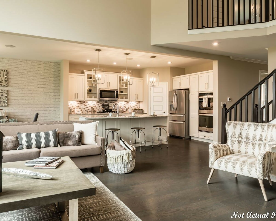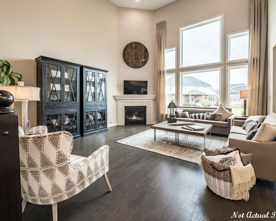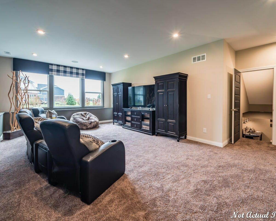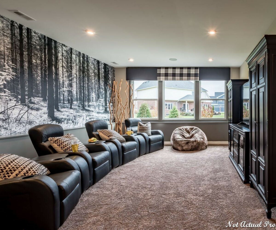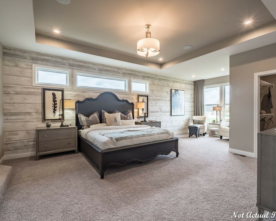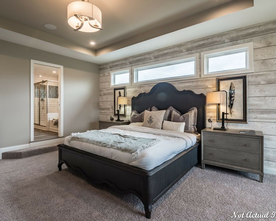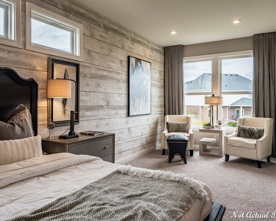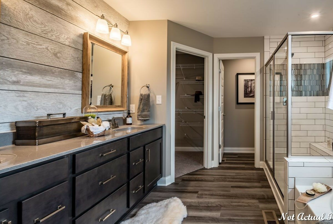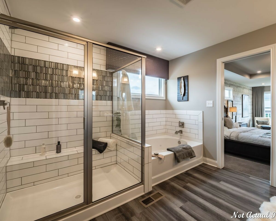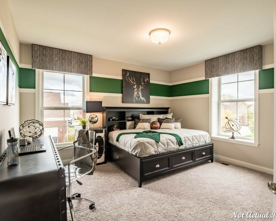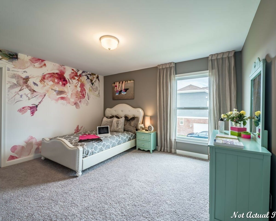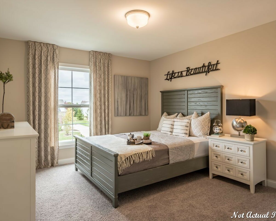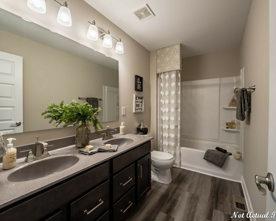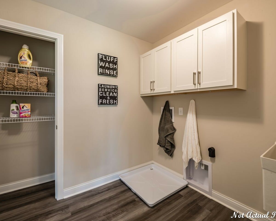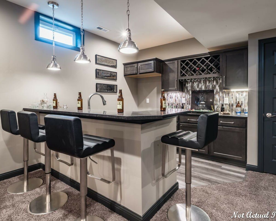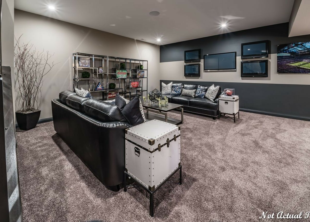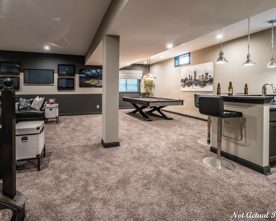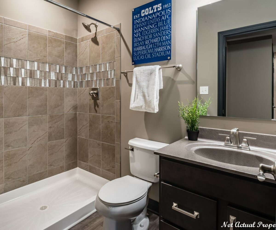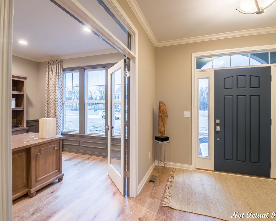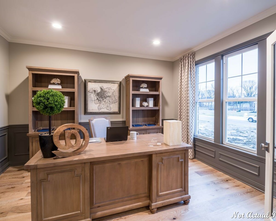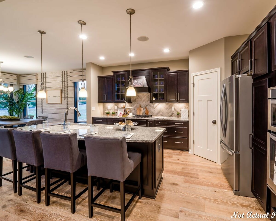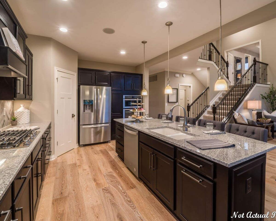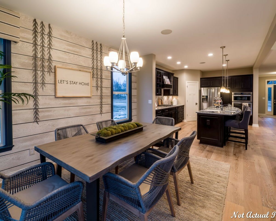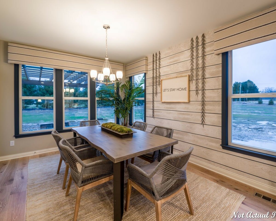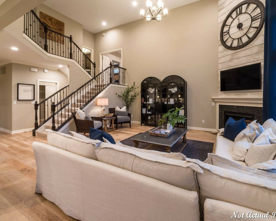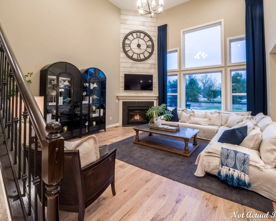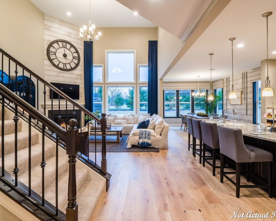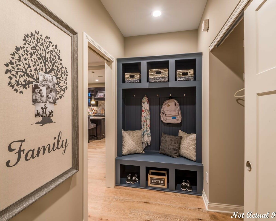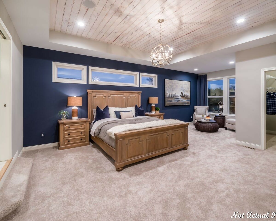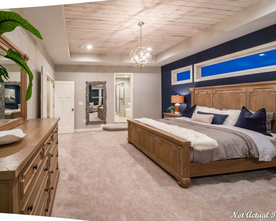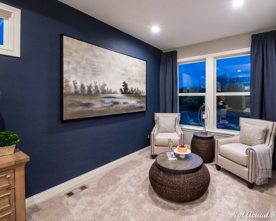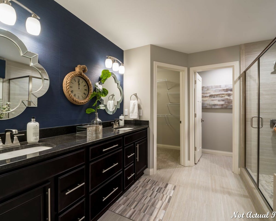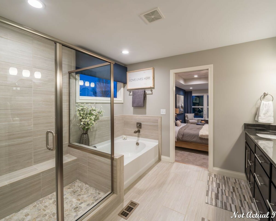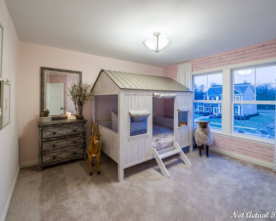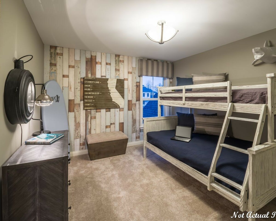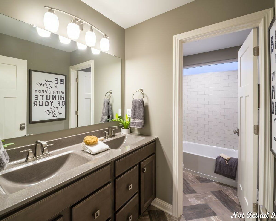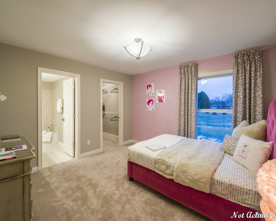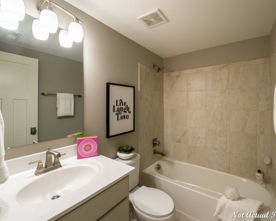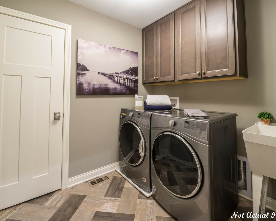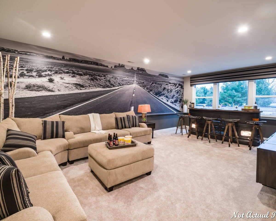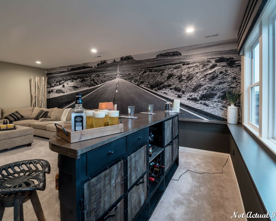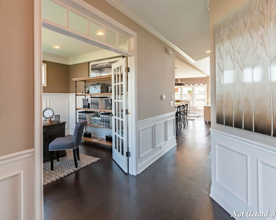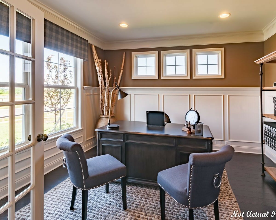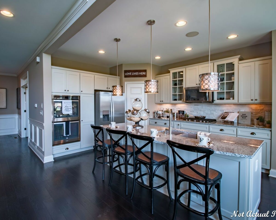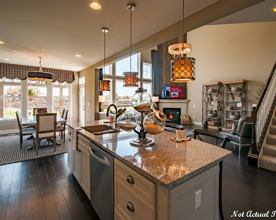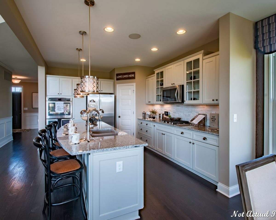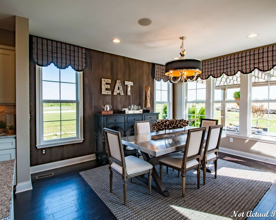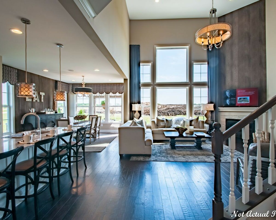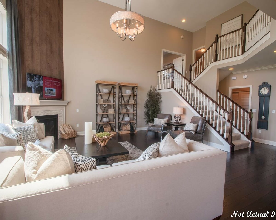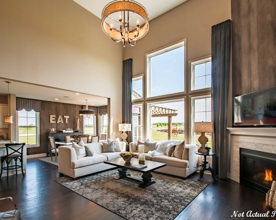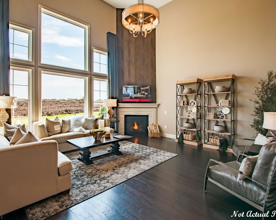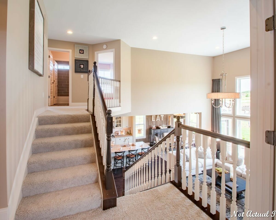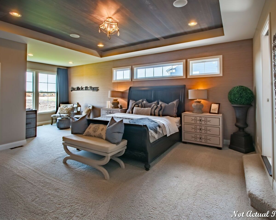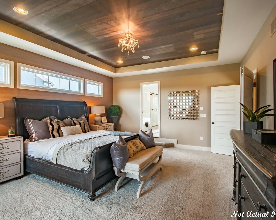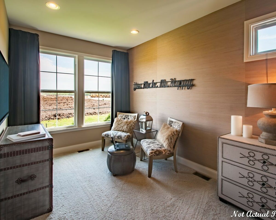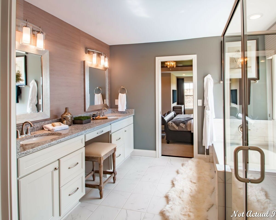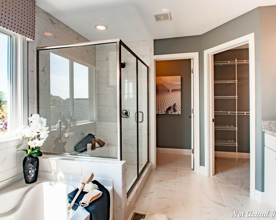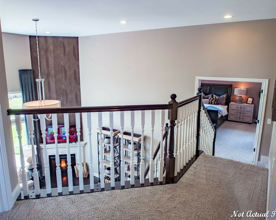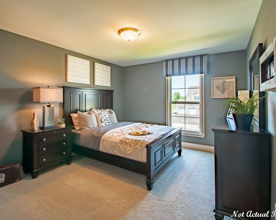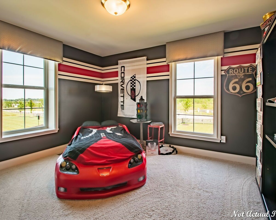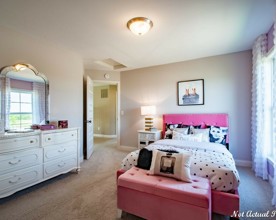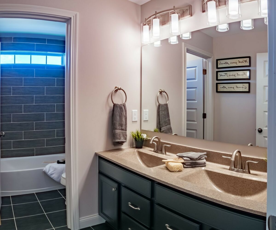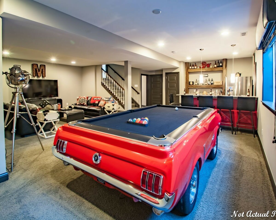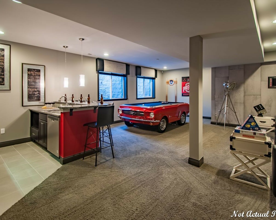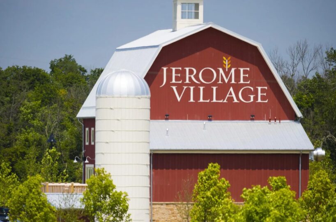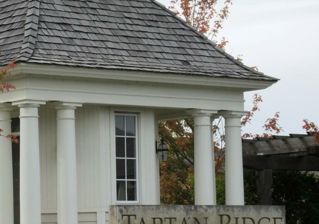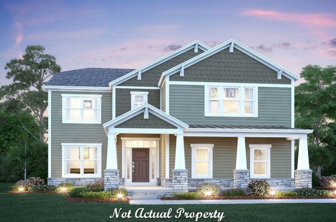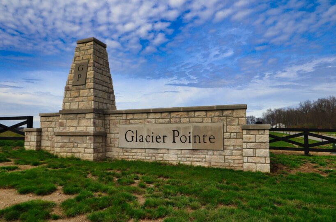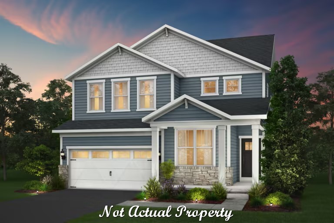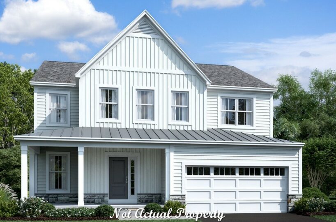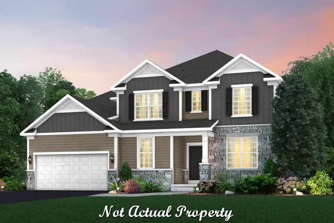This stunning 5 level split home boasts over 3,029 square feet of living space with the potential for 4-5 bedrooms and 2-6 baths. The open concept floor plan is perfect for entertaining with a 9′ ceiling on the first floor, a flex room, and a 2 story great room with plenty of windows for natural light. The morning room features a door that opens up to the backyard, perfect for indoor/outdoor living. The kitchen is equipped with a large island, walk-in pantry, and mudroom for added convenience.
The lower level is fully finished and provides additional living space, while the owner’s suite is located on its own level, offering privacy and luxury. The suite features a sitting room, dual walk-in closets, a bath with a double bowl vanity, soaking tub, walk-in shower, and a separate water closet. The second floor laundry adds to the functionality of the home and there are additional bedrooms and a hall bath for guests or family.
The full basement provides ample storage space and the 2-3 car garage allows for plenty of parking. This home is perfect for those who want the best of both worlds – a spacious living area with ample privacy for the owner’s suite.
- Square feet: 3,114
- Stories: 5 Level Split
- Bedrooms: 4
- Full Baths: 3
- Half Baths: 1
- Garage: 3 (Side Load)
- Foundation: Full Basement
- Owner’s Suite: 2nd floor
- School District: Dublin City Schools
JEROME VILLAGE – MEADOWLARK
Welcome to Meadowlark, an exquisite residential enclave nestled within the heart of a meticulously planned community in Plain City, Ohio. Designed with a focus on harmonizing natural beauty with modern living, Meadowlark offers a unique blend of picturesque landscapes and contemporary amenities.
At the heart of Meadowlark, residents are welcomed by a vintage barn-inspired community center that serves as the social hub of the neighborhood. This charming center is not only a gathering place but also houses a refreshing swimming pool, a state-of-the-art fitness facility, and the beloved neighborhood restaurant, Jerome Village Bar & Grille. Whether you’re looking to unwind by the pool, stay active in the fitness center, or enjoy a delightful meal with neighbors, Meadowlark’s community center is the perfect setting.
One of the distinctive features of Meadowlark is the extensive network of 15 miles of walking and biking trails seamlessly connected to Glacier Ridge Metro Park. Residents can explore the natural beauty of the surroundings, fostering a healthy and active lifestyle.
Situated conveniently off Ravenhill Parkway, Meadowlark provides easy access to major transportation arteries, including I-70, I-270, and I-71. This strategic location not only ensures seamless connectivity to neighboring areas but also enhances the overall convenience for residents commuting to Dublin and beyond.
Speaking of Dublin, Meadowlark is just a stone’s throw away from this vibrant city, offering an abundance of shopping and dining options, including the trendy Bridge Park. With proximity to Avery-Muirfield Drive and Tuttle Crossing Boulevard, residents have easy access to an array of retail and entertainment destinations.
Education is a top priority at Meadowlark, and residents benefit from being part of the esteemed Fairbanks Local School District, providing quality educational opportunities for learners of all ages.
In Meadowlark, discover a harmonious blend of natural beauty, modern conveniences, and a tight-knit community. This is more than just a place to live; it’s a lifestyle where residents can thrive and enjoy the best of what Plain City and the surrounding areas have to offer. Welcome to the idyllic community of Meadowlark, where every day is an opportunity to embrace the charm of rural living without sacrificing urban accessibility.
Amenities:
- Community Center
- Swimming Pool
- Walking Trails
- Fitness Facility
Area Attractions:
- Downtown Dublin
- Glacier Ridge Metro Park
- Bridge Park
- Tuttle Crossing Mall
Schools: Fairbanks Local School District
- Fairbanks Elementary School
- Fairbanks Middle School
- Fairbanks High School
Property Features
- 1 Community - Jerome Village
- 2 Structural - Basement - Full
- 2 Structural - Ceiling - First Floor 9 Foot
- 2 Structural - Den/Office/Study
- 2 Structural - Garage - 3 car
- 2 Structural - Great Room - 2 Story
- 2 Structural - Kitchen - Walk-in Pantry
- 2 Structural - Laundry - Second Floor
- 2 Structural - Mud Room
- 2 Structural - Owner's Suite - Sitting Room
- 2 Structural - Owner's Suite - Walk-In Closet
- 3 Exterior - Brick
- 3 Exterior - Cement Fiber Board
- 3 Exterior - Stone Accents
- 4 Interior - Den - French Doors
- 4 Interior - Fireplace
- 4 Interior - Kitchen - Island
- 4 Interior - Kitchen - Quartz Countertops
- 4 Interior - Lower Level - Finished
- 4 Interior - Owner's Bath - Double Sink Vanity
- 4 Interior - Owner's Bath - Walk-In Shower
- 4 Interior - Owner's Bath - Water Closet
- 6 Amenities - Clubhouse
- 6 Amenities - Commercial Center
- 6 Amenities - Fitness Facility
- 6 Amenities - HOA
- 6 Amenities - Playground
- 6 Amenities - Swimming pool
- 6 Amenities - Walking Trails
- 7 - Plumbing - Basement Rough-In
Attachments
What's Nearby?
Park
You need to setup the Yelp Fusion API.
Go into Admin > Real Estate 7 Options > What's Nearby? > Create App
Error: Failed to fetch Yelp data or received unexpected response format.
Restaurants
Error: Failed to fetch Yelp data or received unexpected response format.
Grocery
Error: Failed to fetch Yelp data or received unexpected response format.
Shopping Malls
Error: Failed to fetch Yelp data or received unexpected response format.


