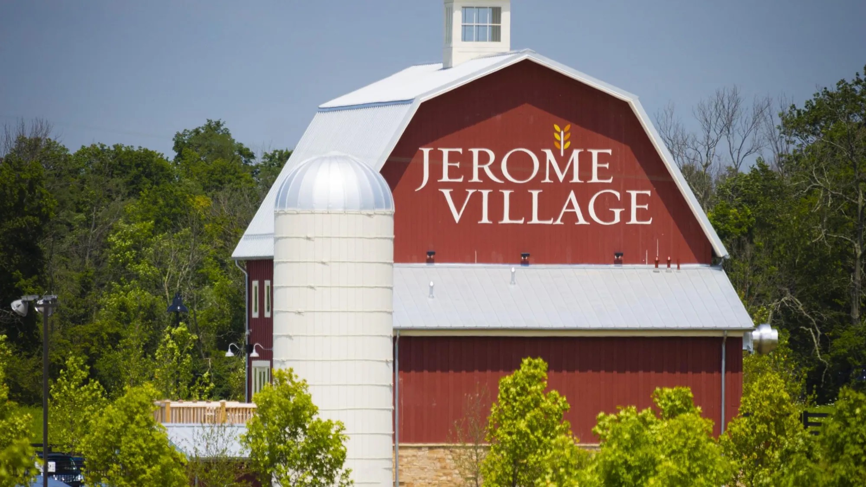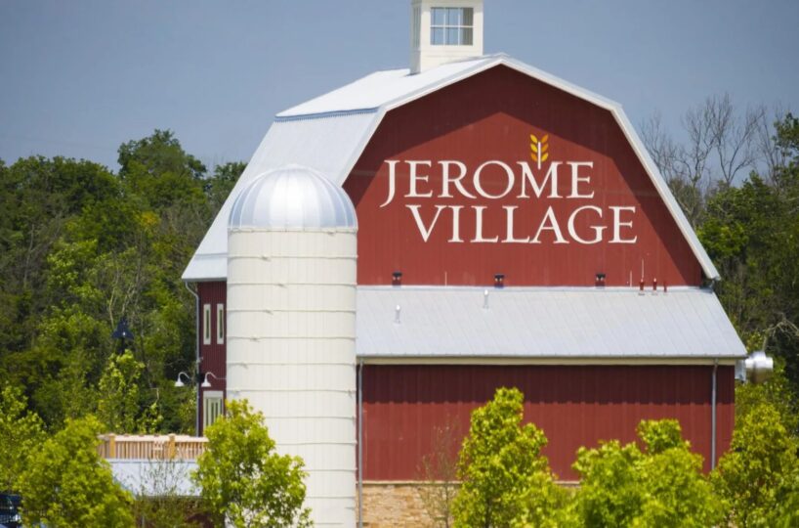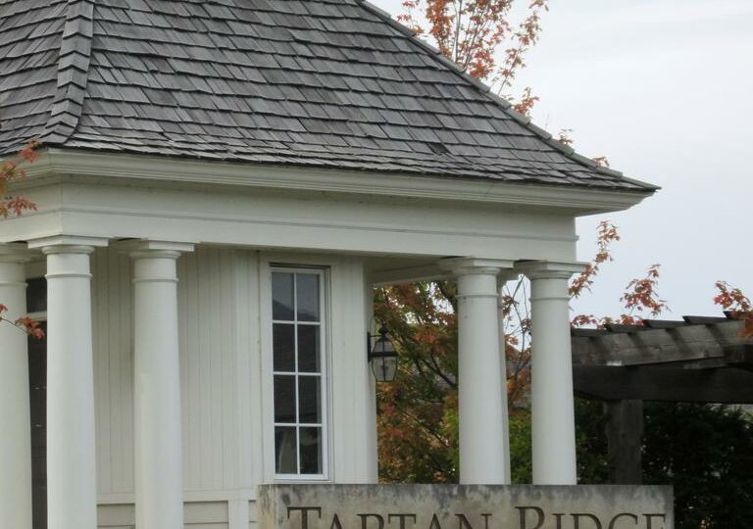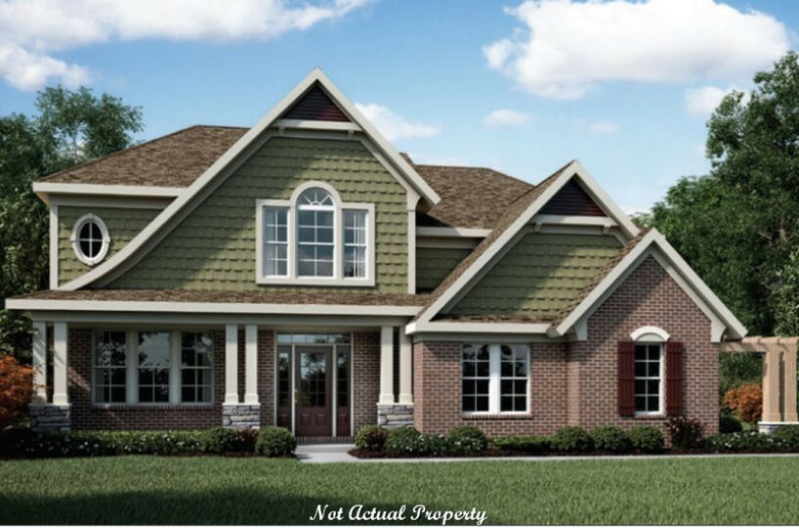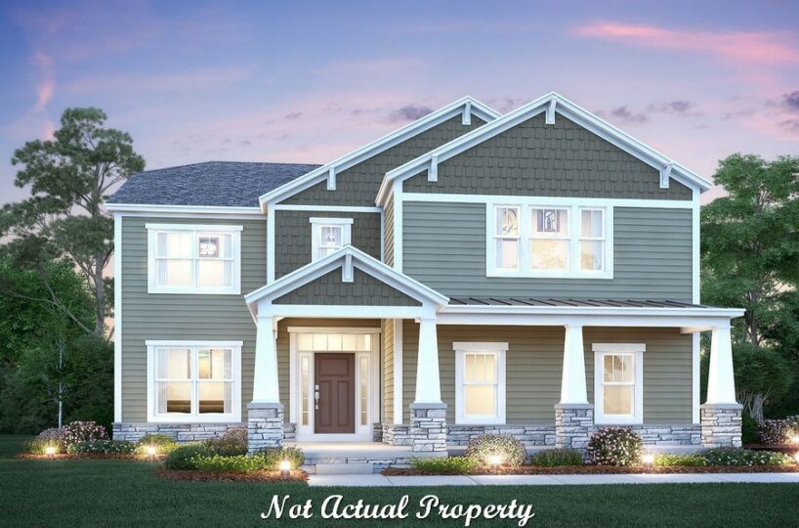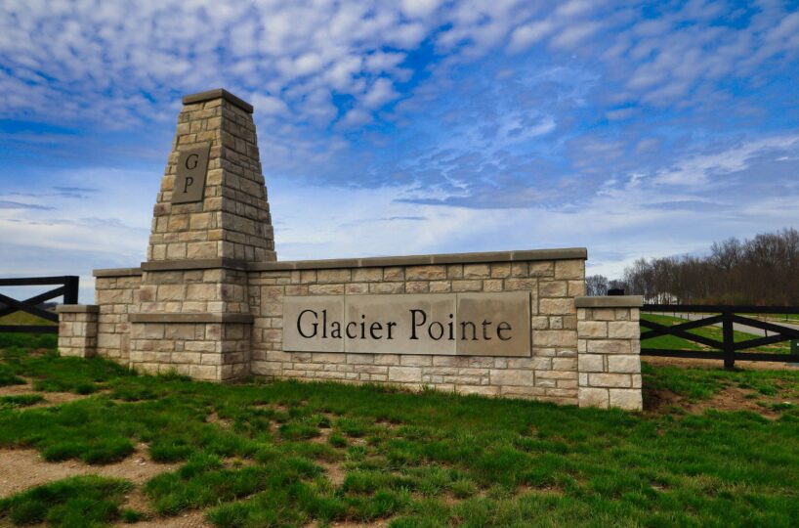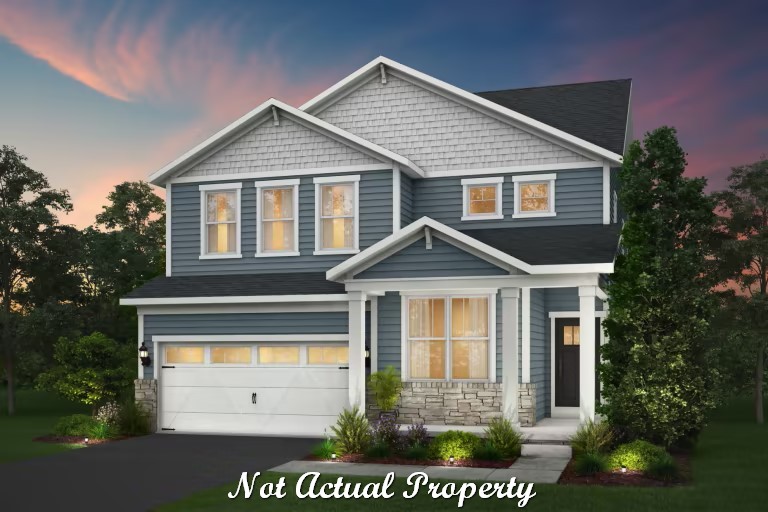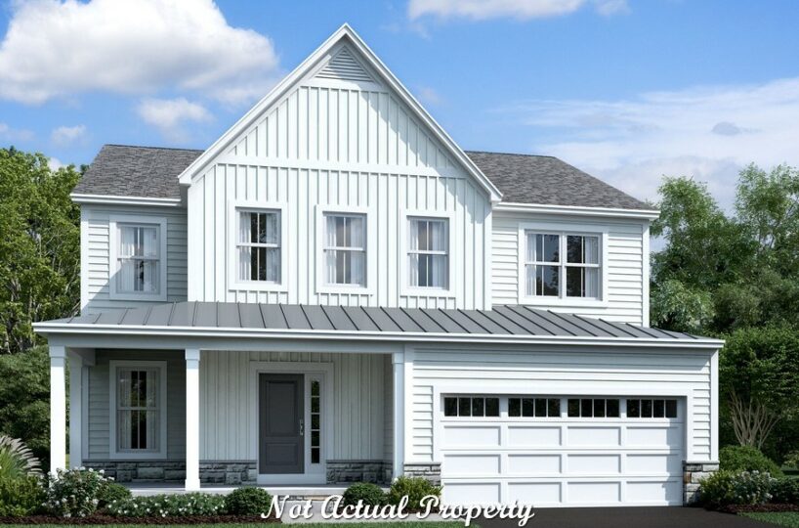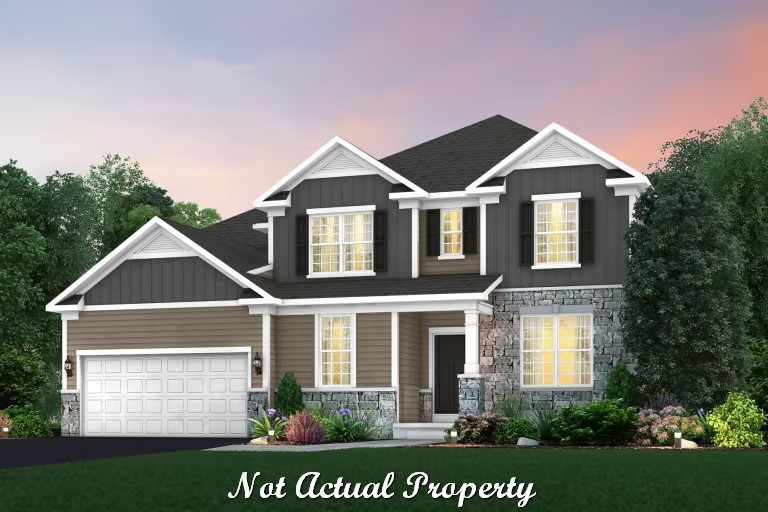Welcome to this exquisite 2-story custom home that combines elegance, functionality, and picturesque views. With a spacious layout spanning 3,909 square feet, this residence offers 5 bedrooms and 4.5 baths, providing the perfect blend of comfort and luxury.
As you enter, the heart of the home unfolds with a large kitchen adorned with quartz countertops and equipped with top-of-the-line stainless steel appliances. The kitchen seamlessly flows into the dining area, creating an inviting space for gatherings. From here, the Great Room opens up, offering a captivating view of the lush green space and tranquil pond that lies just beyond the home.
The first floor is thoughtfully designed to accommodate various needs. A guest bedroom with a full bath is tucked away at the rear, ensuring privacy for visitors. A dedicated office space provides a quiet retreat for work or study, while a convenient mudroom adds practicality to everyday living.
Ascending to the second floor, discover four generously sized bedrooms, each with its own unique charm. Three full baths on this level ensure comfort and convenience for all family members and guests. The spacious bonus room provides additional flexible living space, perfect for entertainment, hobbies, or relaxation.
The master suite is a haven of luxury, featuring a walk-in closet with easy access to the second-floor laundry room. The master bath is a retreat in itself, boasting a large shower and a double bowl vanity, creating a spa-like experience within the comforts of your home.
Step outside to the covered rear porch, an ideal spot to enjoy the serene surroundings and entertain guests. The oversized 3-car garage provides ample space for vehicles and storage, while the full basement offers endless possibilities for customization.
This home is not just a dwelling; it’s a sanctuary where thoughtful design, quality craftsmanship, and natural beauty converge to create a truly exceptional living experience. Welcome to a place where every detail has been carefully considered to make your dream home a reality.
- Square feet: 3,909
- Stories: 2
- Bedrooms: 5
- Full baths: 4
- Half baths: 1
- Garage: 3 (Front Load)
- Foundation: Full Basement
- Owner’s Suite: 2nd floor
- School District: Dublin City Schools
JEROME VILLAGE EVERSOLE WOODS
Eversole Woods neighborhood features beautiful tree-lined lots located off Hyland Croy Road. Nestled in Jerome Township, this community offers a harmonious blend of residential, retail, and recreational spaces, providing residents with an exceptional living experience.
Jerome Village is known for its stunning properties, featuring ravines, mature trees, and wide winding streets. With over 2,200 homes showcasing distinctive architectural styles, you’ll find a perfect match for your lifestyle and preferences. The community spans across 1,400 acres, providing ample space for residents to enjoy and explore.
One of the standout features of Jerome Village is its extensive network of 15 miles of bike paths, which seamlessly connect to Glacier Ridge Metro Park. Outdoor enthusiasts will be delighted by the range of activities available, including horseback riding, hiking, biking, disc golf, and enjoying the various children’s play and picnic areas. The park serves as a gateway to adventure and allows residents to immerse themselves in the beauty of nature.
In addition to the community’s natural amenities, Jerome Village has plans for a commercial center on the northern edge of the site. This vibrant hub will be home to a variety of businesses, retailers, and restaurants, further enhancing the convenience and accessibility of daily life for residents.
Beyond the borders of Jerome Village, a world of outdoor recreation awaits. Prairie Oaks Metro Park, Silver Creek Reservoir, and Three Mile Creek are all located just outside the community, offering opportunities for fishing, hiking, biking, boating, and even cross-country skiing during the winter months. Canoeing and kayaking enthusiasts can indulge in the scenic beauty of Darby Bend Lakes in Prairie Oaks.
For those seeking urban excitement, the vibrant city of Columbus, OH, is just a short commute away, a mere 30 minutes from Jerome Village. The community’s convenient highway access ensures that residents can easily reach the city’s amenities, including the internationally acclaimed Short North Arts District. This dynamic neighborhood is renowned for its unique shopping experiences, diverse dining options, and a lively nightlife scene.
In summary, Eversole Run in Jerome Village offers a secluded and tranquil living environment amidst natural beauty. The community’s extensive amenities, including bike paths, nearby parks, and planned commercial spaces, provide residents with a fulfilling and convenient lifestyle. With Columbus and the Short North Arts District within reach, you can enjoy the best of both worlds – the serenity of suburban living and the vibrancy of the city.
Amenities:
- Bike Paths
- Commercial Center (Planned)
Area Attractions:
- Glacier Ridge Metro Park
- Prairie Oaks Metro Park
- Silver Creek Reservoir
- Three Mile Creek
- Darby Bend Lakes
Schools:
- Elementary: Glacier Ridge Elementary School
- Middle: Eversole Run Middle School
- High: Dublin Jerome High School
Property Features
- 1 Community - Jerome Village Eversole Woods
- 2 Structural - Basement - Full
- 2 Structural - Bonus Room
- 2 Structural - Den/Office/Study
- 2 Structural - Garage - 3 car
- 2 Structural - Guest Suite - First Floor
- 2 Structural - Kitchen - Walk-in Pantry
- 2 Structural - Laundry - Second Floor
- 2 Structural - Mud Room
- 2 Structural - Owner's Suite - Walk-In Closet
- 2 Structural - Secondary Bedroom - Walk-In Closets
- 3 Exterior - Back Porch/Veranda/Patio - Covered
- 3 Exterior - Front Porch - Covered
- 3 Exterior - Front Porch - Full
- 4 Interior - Fireplace
- 4 Interior - Kitchen - Island
- 4 Interior - Kitchen - Quartz Countertops
- 4 Interior - Kitchen - Stainless Steel Appliances
- 4 Interior - Owner's Bath - Double Sink Vanity
- 4 Interior - Owner's Bath - Oversize Shower
- 4 Interior - Owner's Bath - Walk-In Shower
- 4 Interior - Owner's Bath - Water Closet
- 6 Amenities - Commercial Center
- 6 Amenities - Community Park
- 6 Amenities - Fitness Facility
- 6 Amenities - HOA
- 6 Amenities - Swimming pool
- 6 Amenities - Walking Trails
Attachments
What's Nearby?
Park
You need to setup the Yelp Fusion API.
Go into Admin > Real Estate 7 Options > What's Nearby? > Create App
Error: Failed to fetch Yelp data or received unexpected response format.
Restaurants
You need to setup the Yelp Fusion API.
Go into Admin > Real Estate 7 Options > What's Nearby? > Create App
Error: Failed to fetch Yelp data or received unexpected response format.
Grocery
You need to setup the Yelp Fusion API.
Go into Admin > Real Estate 7 Options > What's Nearby? > Create App
Error: Failed to fetch Yelp data or received unexpected response format.
Shopping Malls
You need to setup the Yelp Fusion API.
Go into Admin > Real Estate 7 Options > What's Nearby? > Create App
Error: Failed to fetch Yelp data or received unexpected response format.


