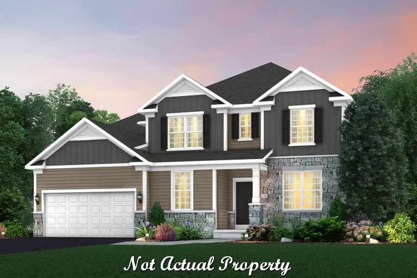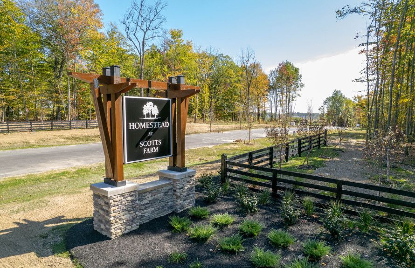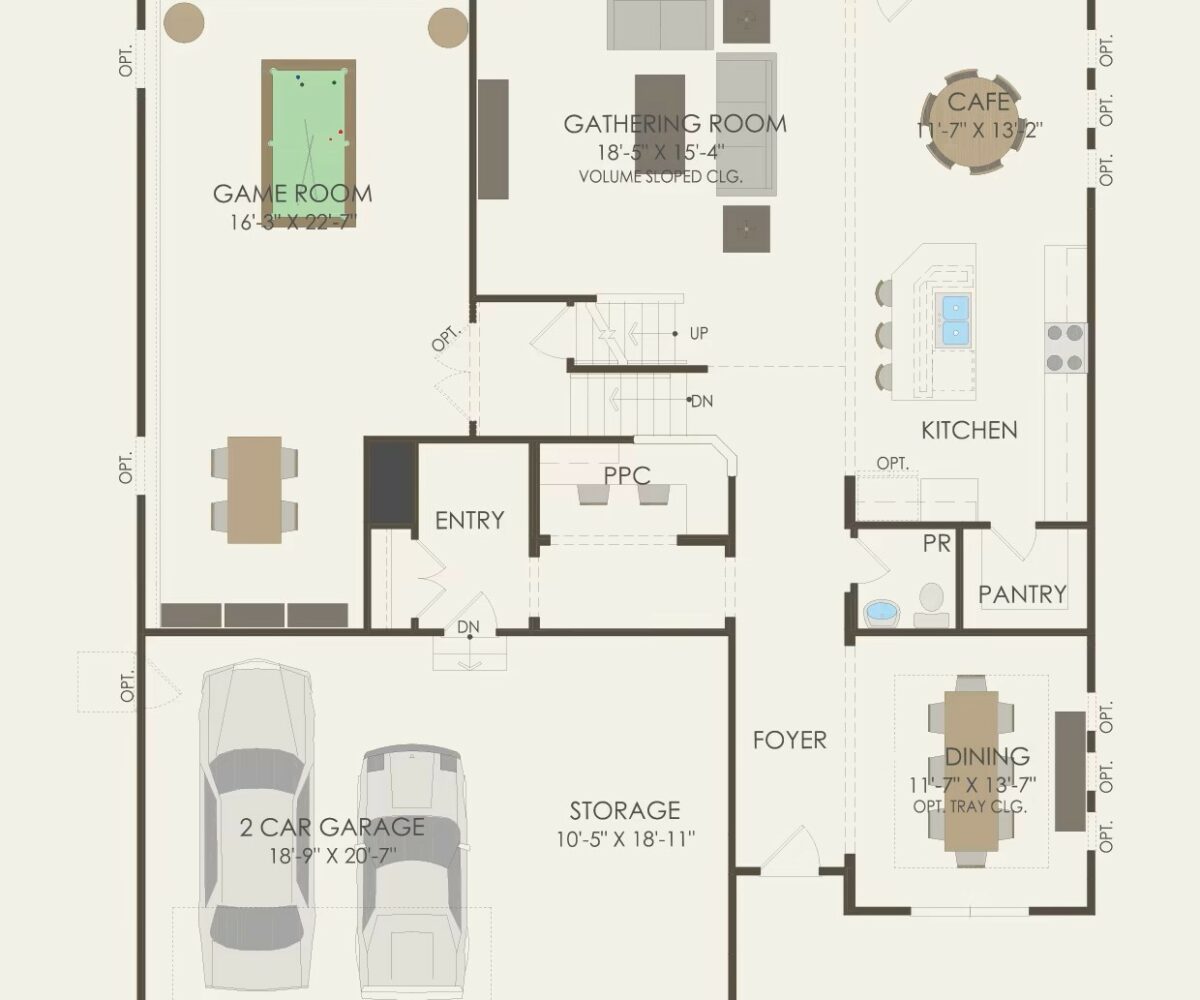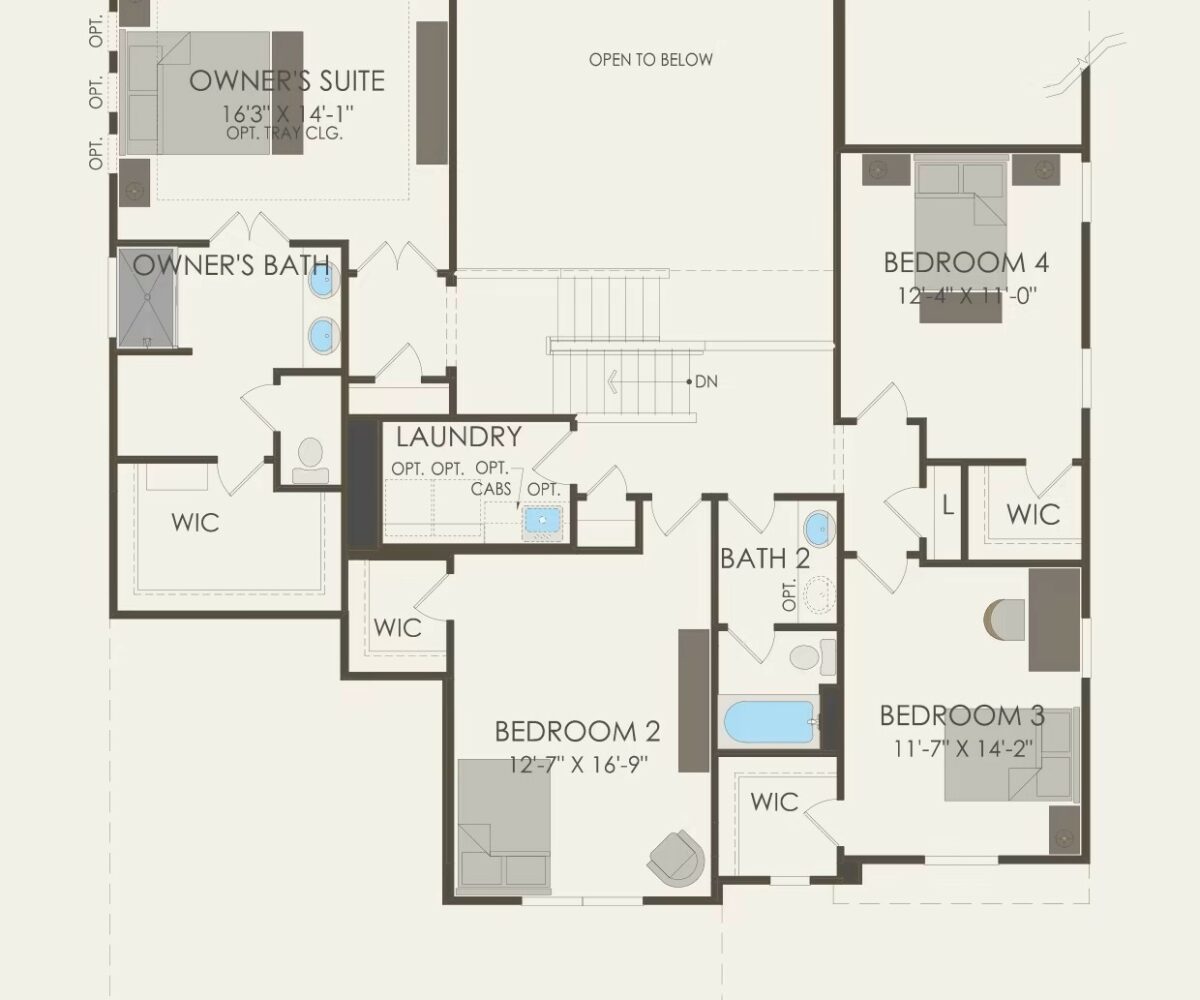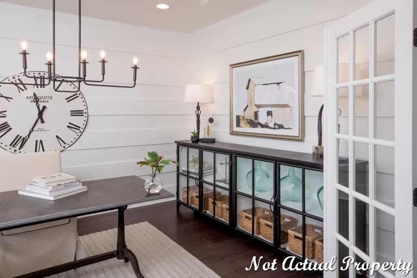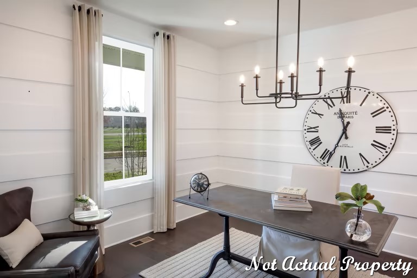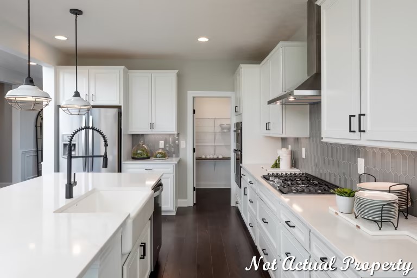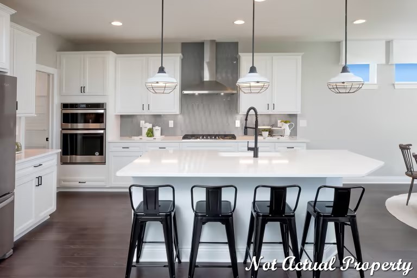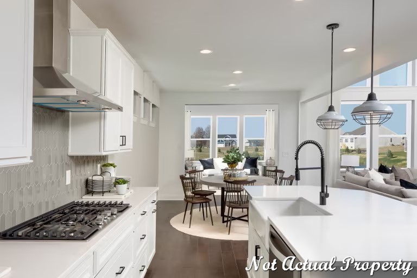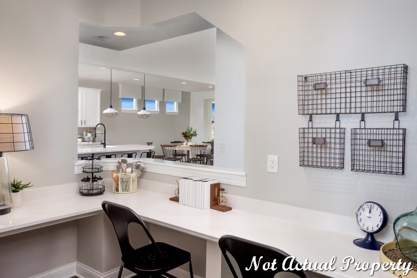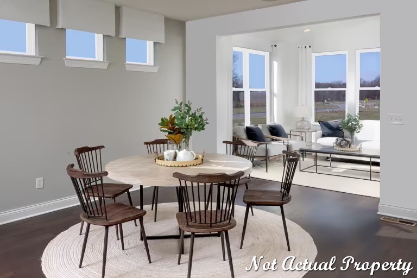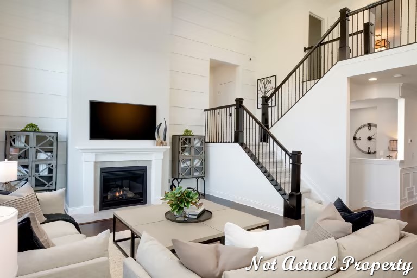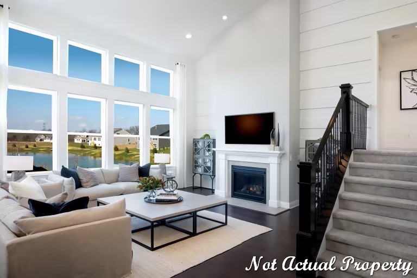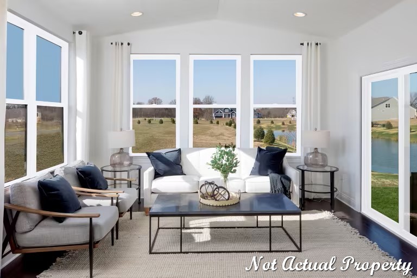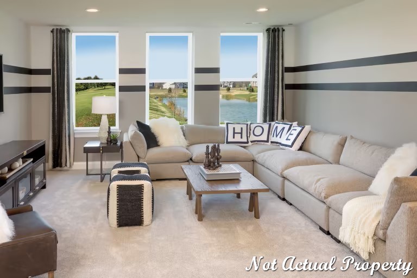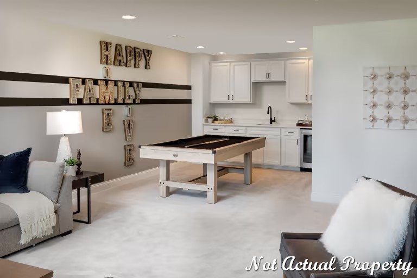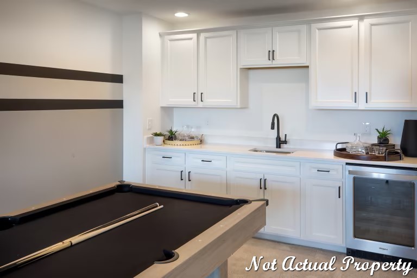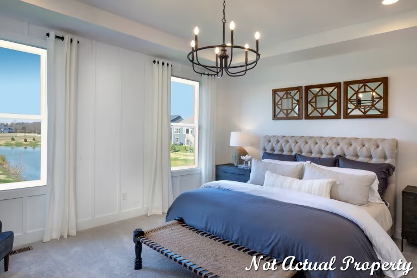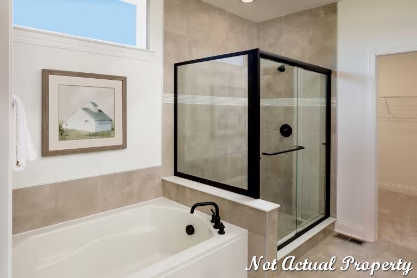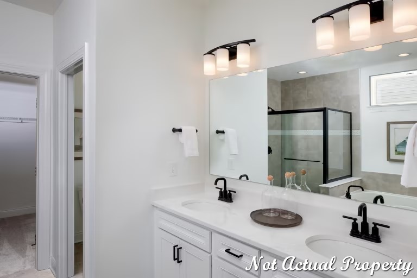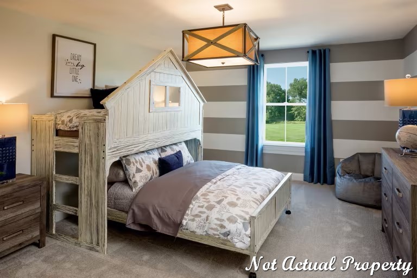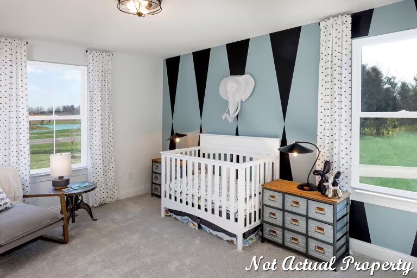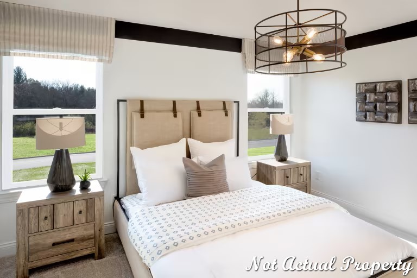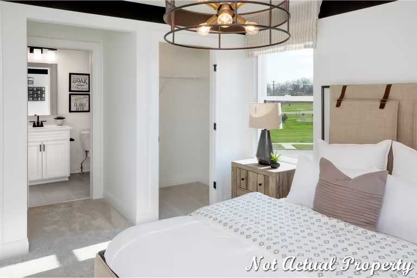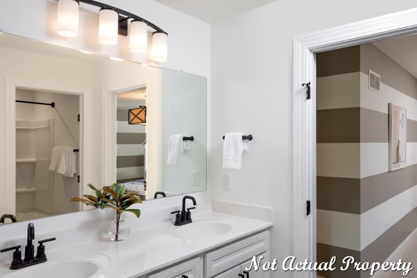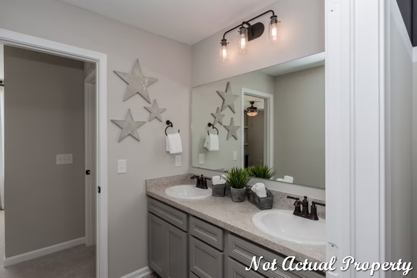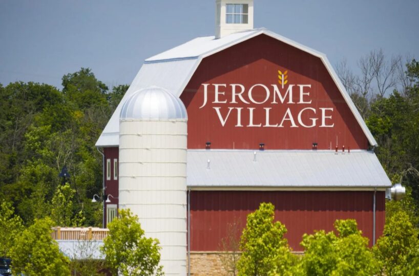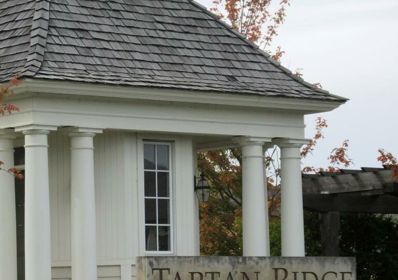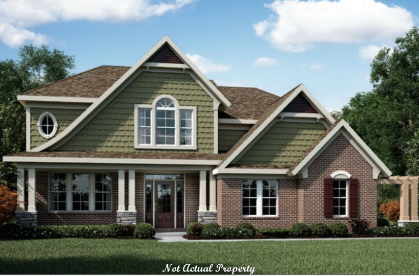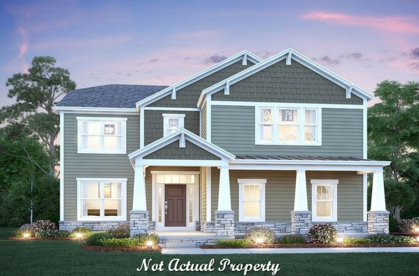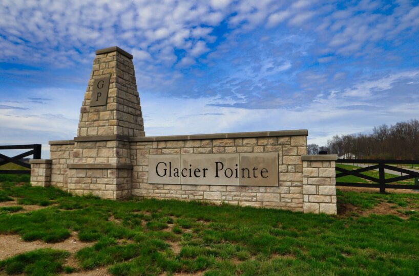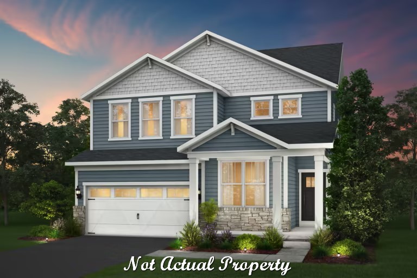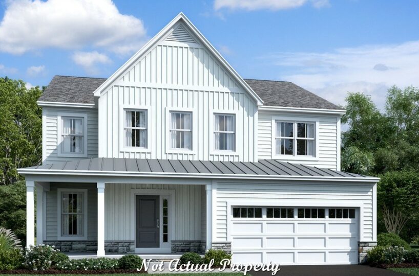This stunning 5 level split home boasts over 3,337 sq ft of spacious living space. With the option of 4-6 bedrooms and 2.5-4.5 baths, there is ample room for everyone. As you enter the home, you’ll be greeted by 9′ ceilings on the first floor, creating an open and airy atmosphere. The open concept design allows for a seamless flow from the kitchen to the 2 story great room, perfect for entertaining. The flex room can be used as a home office, playroom, or anything else to fit your needs. The kitchen is a chef’s dream, featuring a large island and walk-in pantry for plenty of storage and counter space. A mud room conveniently located off the garage makes for easy organization.
The owner’s suite is located on its own level, providing privacy and luxury. The suite features a walk-in closet, bath with double sink vanity, walk-in shower, and water closet. Upstairs, the loft is the perfect space for a media room or additional living area. The 2nd floor laundry room is an added convenience. The additional bedrooms all have walk-in closets and share a hall bath.
The lower level is fully finished, providing even more living space. The full basement is perfect for a family room or additional storage. The 2-3 car garage offers plenty of room for vehicles and additional storage. This home has everything you need and more.
- Square feet: 3,337
- Stories: 5- level
- Bedrooms: 4
- Full Baths: 2
- Half Baths: 1
- Garage: 3 (Front Load)
- Foundation: Full Basement
- Owner’s Suite: 2nd Floor
- School District: Dublin City Schools
HOMESTEAD AT SCOTTS FARM
Welcome to the Homestead at Scotts Farm, a vibrant and thriving community in Plain City, Ohio. This picturesque neighborhood, located within the highly sought-after Dublin City School District, offers a remarkable blend of modern convenience and natural beauty.
One of the standout features of Homestead at Scotts Farm is the serene community ponds that dot the landscape, providing residents with peaceful water views and opportunities for relaxation. Strolling through the neighborhood is a pleasure thanks to the extensive network of sidewalks that wind their way throughout, encouraging leisurely walks and connecting neighbors.
Lush greenery abounds in this community, thanks to the thoughtful addition of street trees that not only enhance the aesthetics but also contribute to a refreshing atmosphere. Whether you’re taking an evening stroll or simply enjoying the view from your home, these trees provide a beautiful backdrop to everyday life.
Residents of Homestead at Scotts Farm enjoy the best of both worlds: a tranquil setting that’s still within a 10-minute drive of essential amenities. Everything you need, from groceries to banking, pharmacies, and casual dining options, is just a stone’s throw away. This unbeatable convenience makes daily life a breeze.
For those who need to venture beyond the community, Homestead at Scotts Farm offers quick access to US 33 and I-270, allowing for easy travel to neighboring areas. Plus, the proximity to John Glenn International Airport, just a 30-minute drive away, ensures that your travel adventures are always within reach.
In Homestead at Scotts Farm, you’ll find a warm and welcoming community where modern living meets natural beauty. It’s a place where convenience, connectivity, and comfort come together to create a truly exceptional living experience. Come join us and make Homestead at Scotts Farm your home sweet home.
Amenities:
- 600 acres of open green space
- Community Ponds
- Sidewalks Throughout the Community
- Street Trees Throughout the Community
Area Attractions:
- Glacier Ridge Metro Park
- Columbus Zoo and Aquarium
- Zoombezi Bay
- Corazon Fitness Center
Schools:
- Elementary: Abraham Depp Elementary School
- Middle: Eversole Run Middle School
- High: Dublin Jerome High School
Property Features
- 1 Community - Homestead at Scotts Farm
- 2 Structural - Basement - Full
- 2 Structural - Ceiling - First Floor 9 Foot
- 2 Structural - Dining Room
- 2 Structural - Flex Room
- 2 Structural - Garage - 3 car
- 2 Structural - Great Room - 2 Story
- 2 Structural - Kitchen - Walk-in Pantry
- 2 Structural - Laundry - Second Floor
- 2 Structural - Mud Room
- 2 Structural - Owner's Suite - Walk-In Closet
- 2 Structural - Secondary Bedroom - Walk-In Closets
- 4 Interior - Flooring - LVT
- 4 Interior - Kitchen - Built-in Appliances
- 4 Interior - Kitchen - Island
- 4 Interior - Kitchen - Quartz Countertops
- 4 Interior - Kitchen - Stainless Steel Appliances
- 4 Interior - Lower Level - Finished
- 4 Interior - Owner's Bath - Double Sink Vanity
- 4 Interior - Owner's Bath - Walk-In Shower
- 4 Interior - Owner's Bath - Water Closet
- 6 Amenities - HOA
- 7 - Plumbing - Basement Rough-In
- green
Attachments
What's Nearby?
Park
You need to setup the Yelp Fusion API.
Go into Admin > Real Estate 7 Options > What's Nearby? > Create App
Error: Failed to fetch Yelp data or received unexpected response format.
Restaurants
Error: Failed to fetch Yelp data or received unexpected response format.
Grocery
You need to setup the Yelp Fusion API.
Go into Admin > Real Estate 7 Options > What's Nearby? > Create App
Error: Failed to fetch Yelp data or received unexpected response format.
Shopping Malls
You need to setup the Yelp Fusion API.
Go into Admin > Real Estate 7 Options > What's Nearby? > Create App
Error: Failed to fetch Yelp data or received unexpected response format.


